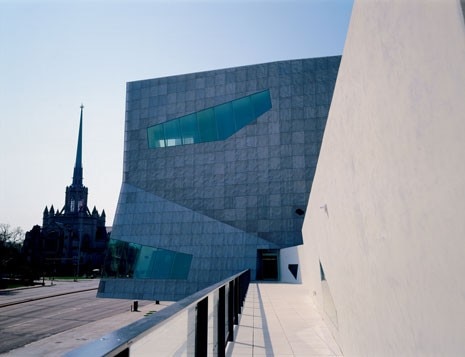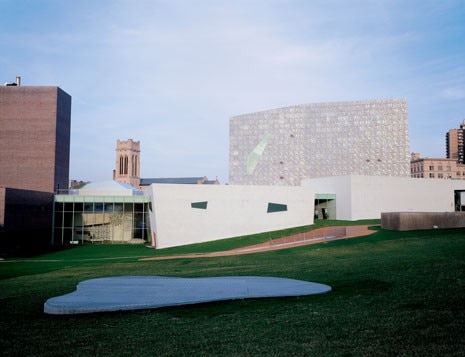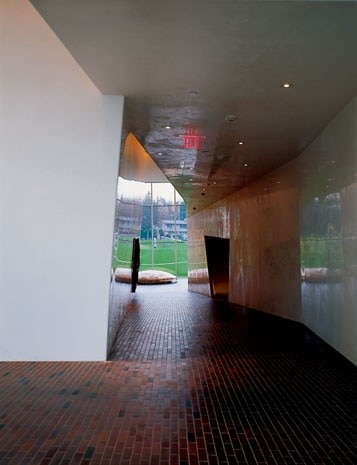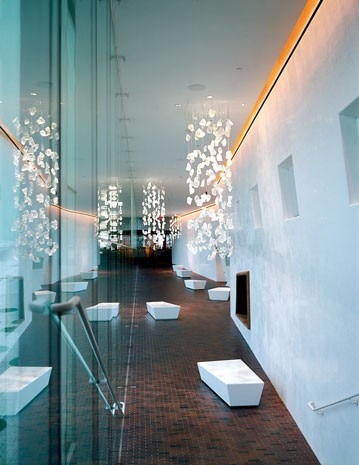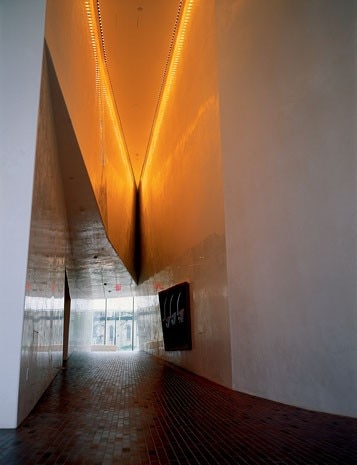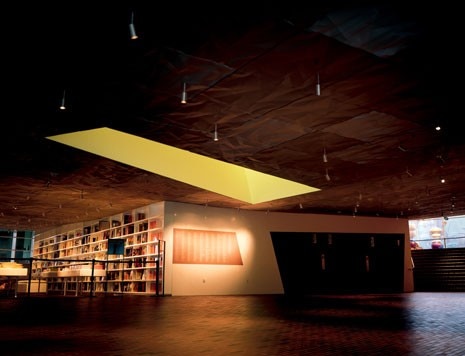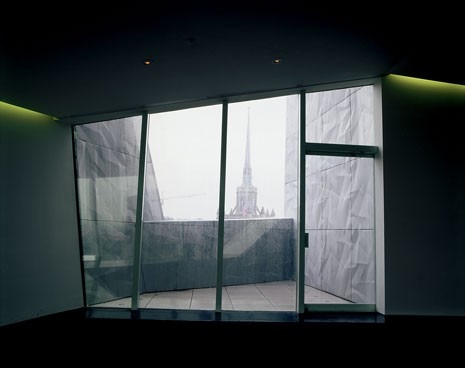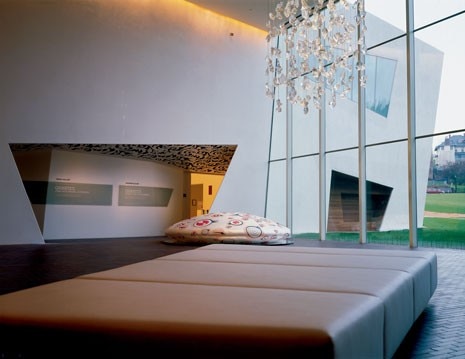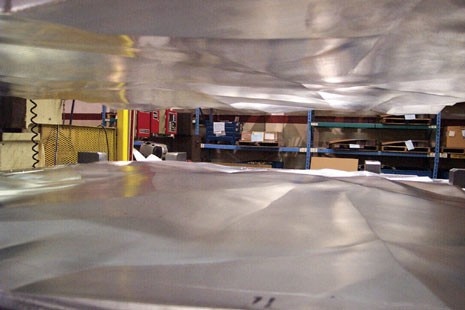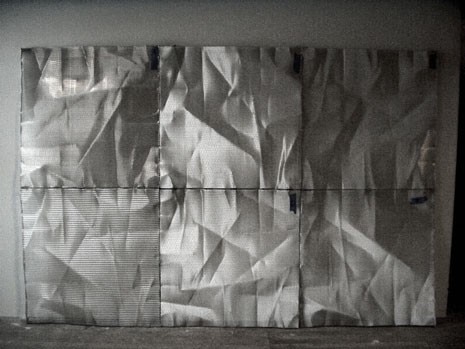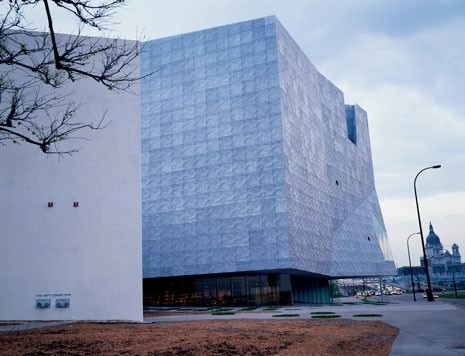Ornament Evolving
Raymund Ryan
For architecture to be more than just hermetic or gratuitous gestures or knee-jerk responses to certain predetermined "problems", it must function as an integrated, multi-dimensional organism and dare to accommodate the unforeseen. Overt notions of historical precedence and the urban collage have faded as more fluid and emotional liaisons between the architectural object and its users have gained in importance.
Both the city and the institution require an intelligent interpolation to grow and mutate, to abet, re-present and include. Looking back over the last quarter century, one sees the work of Herzog & de Meuron as a project of radical evolution. One recalls their initial design for the house for a veterinary surgeon, beneath its sheltering, asymmetrical roof near Lucerne as well as their proposal for a pentagonal theatre in Visp. Both were from 1984 and both tweaked archetypal forms to produce a curious environmental effect. One also remembers the architects' collaboration for the Fastnacht in Basel with Joseph Beuys (1978), an indication, literally from day one, of their openness to artists and to performance that continues to inform.
Herzog & de Meuron's American adventure has now resulted in three key works: the Dominus Winery in Napa Valley (1998), the de Young Museum in San Francisco (set to open in October 2005), and—on the great central plains of the United States—the Walker Art Center in Minneapolis. All three American buildings are further manipulations of The Box theme, which is characterised by strategic siting, subtle wall inflections and attention to surface. The Minneapolis project extends an existing facility realised by Edward Larrabee Barnes in 1971. That building is a massive, sober brick-clad pavilion highlighted by ascending, white terrazzo floors. Herzog & de Meuron have added a second pavilion, similar in size to the Barnes structure but clad in a folding metal skin that is eroded and which floats above the ground.
Tethered by a low-lying base fully glazed towards Hennepin Avenue, the new pavilion (it could be considered a squat tower) rotates to hover above a broad pavement punctuated by occasional swathes of grass and marked by small circles of exposed aggregate. Like several contemporary Herzog & de Meuron projects – the deep blue Barcelona Forum (2004), for instance, or the Caixa-Forum under construction in Madrid – this most visible part of the expanded Walker Art Center has the morphology of a crystal or an enormous boulder. Some ceilings fold free of surrounding walls, allowing for downward illumination through the gaps. More than an orthodox quadrilateral, the crystalline box deforms slightly in each direction.
Its innards are a complex set of solids and voids that push, suggesting inherent energy, on a surface membrane that is taut and translucent. The outer skin is clad in square panels of slightly crinkled aluminium mesh. Rotated seemingly at random through 90°, 180° and 270°, these panels return beneath the cantilevered soffit to make the pavilion legible as a discrete urban element. In the prow, a large corner window is glazed forward and flush with the mesh skin. Above that, as the silver-grey metal dissolves against the Minnesota sky, a long polygonal window becomes a panoramic eye for the Skyline reception room. Towards the rear, a gill-like third window illuminates the principal staircase passing diagonally behind it. The original foyer is maintained within the Barnes building so that visitors can enter the Walker Art Center from the park landscape, from Hennepin Avenue, or via a canting internal stairwell from an underground parking garage into the new foyer. There the ceiling of metal panels is broken apart by a fourth polygonal aperture that extends the spatial flow up into the restaurant above.
Throughout the structure, smaller erosions offer surprising glimpses through the walls and floors so that the pavilion becomes a labyrinth for physical and visual exploration. In a reference to the older structure, Herzog & de Meuron re-present the exterior brick as a new interior floor that runs like a dark brick carpet between the polished white plaster walls in the galleries. Three large exhibition spaces are floored in a beautiful white terrazzo, as are the original exhibition areas, and roofed in a scaled-down iteration of Barnes's exposed beams. Two are subdivided into four galleries each, accessed through portals with angled jambs and beneath soffit planes incised with a baroque vegetal pattern. The very thin jambs of the sloped openings in the plaster walls, the many polygonal cuts, and a set of chandeliers assembled from glass shards evoke the sensual futurism also present in Prada Tokyo (2003).
The ornamental ceilings, meanwhile, recall more traditional or popular architecture, one immersed in representation and pleasure (Alpine Burlesque?). The interior of the performance space – the dark core of the new pavilion – is lined with protruding black mesh. These flanks, the Ben Day dot spatters of the Hennepin Avenue pavement, and concrete balustrades in the parking ramp all re-present the pattern of the incised white ceiling panels. Along with contemporary art, the Walker traditionally incubates progressive music and performance art. Hence the new pavilion's primary tenant is the 384-seat theatre with its embossed panels, velour curtains and curvilinear cuts (black and glossy, almost grotesque) in the upper balconies. Circulation between the galleries below, with padded alcoves along tight interior streets and white oblong benches in light-filled lounges, weaves a difficult but interesting horizontal path.
The climb up from the Hennepin Avenue foyer and bookshop to the restaurant, theatre and the building's topmost event space resources requires energy and concentration. This is a very ambitious, even risky building. The crystal is also a tent, another Ur-form, albeit a tent with holes and internal terraces. The aluminium fascia might be interpreted as a sleek, spatial descendant of the billboards espoused by Venturi and Scott Brown, but the Swiss team do not forget the role of people as they animate architecture in real time and real space.
If Herzog & de Meuron are associated with stacking and the arrangement of boxes, here they infect that arrangement with a stylish, quixotic intent, rendering the building a decorative artefact that functions at scales ranging from the individual to the institutional. It stands as a complex ornament built in and for the city.
Raymund Ryan is curator of The Heinz Architectural Center, Carnegie Museum of Art, in Pittsburgh
