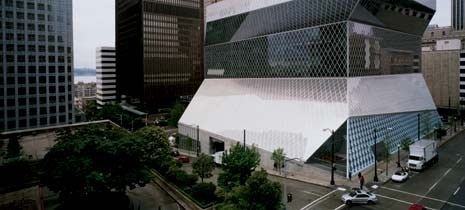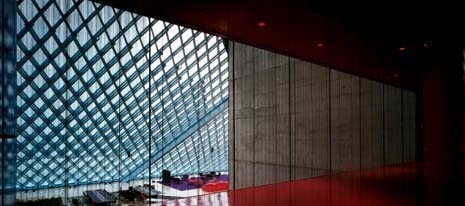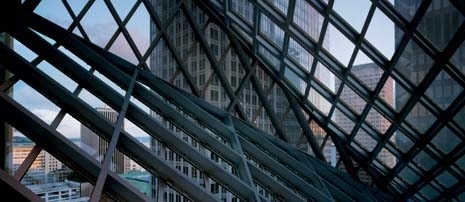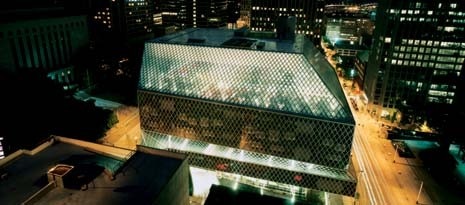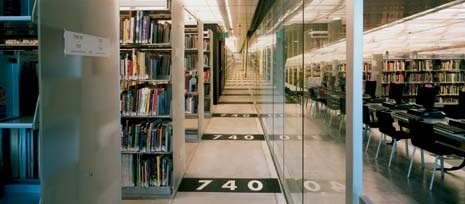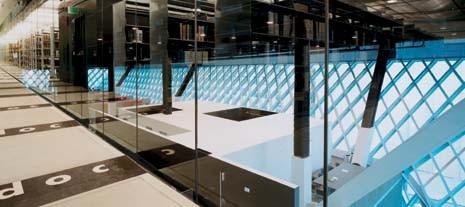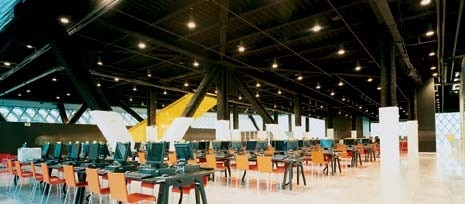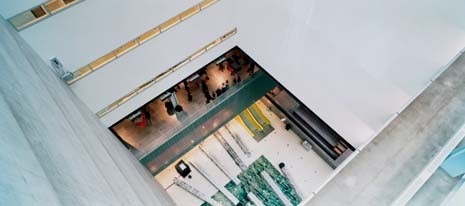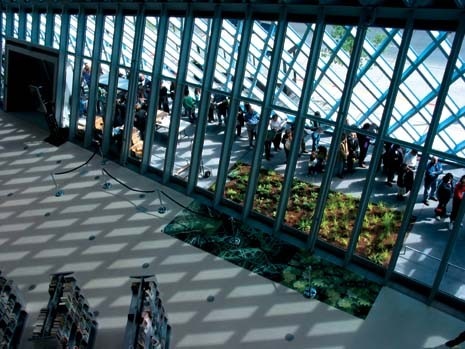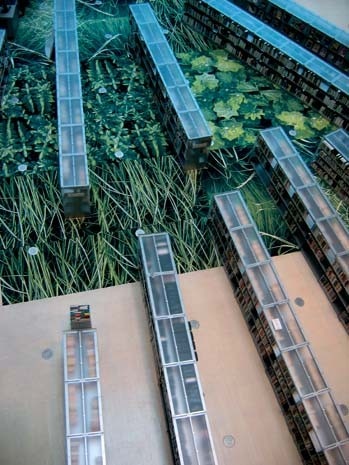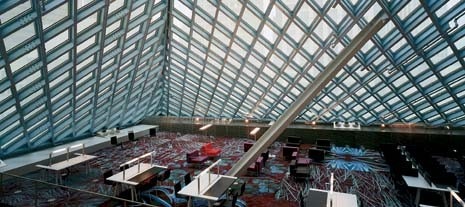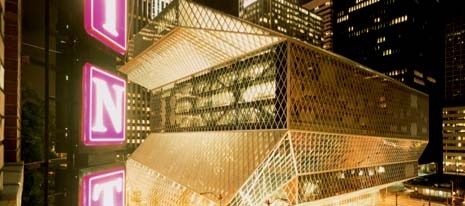I am surprised how plain the building is. Photos make it spectacular, which is nice for the magazines, but the new Seattle Central Library has an ease and modesty that cameras don’t capture. Its real achievement is how quickly it becomes ordinary. The building zigs and zags, shrugging towards the iconic without mounting any real effort towards it. The glass and metal skin dazzles the passerby, but enter and you stop noticing. Use exhausts novelty.
One glances up from reading to see dusk on Elliott Bay, or to check if Mount Rainier is out, with no second thought. The vast intervening diamonds of glass are inconsequential, as they should be. Space unfolds commodiously, more like a continuation of the surrounding city, less like the triumph of a new building. Everything is artificial. Gigantic grasses and flowers silk-screened onto carpets. The escalators paneled with bright “antifreeze” enamel (some call it “chartreuse”). Sky blue steel beams, the colour of the sky in a children’s book. Windowless hallways, sheathed in shiny, gore-red plastic, like a monstrous intestine designed for Ian Schrager. Pale, antacid-green bathrooms. Even the excellent views are artificial, coaxed from the site by jogging the building’s stacked volumes off-centre to finagle better sight lines. Intermixed with the liquid play of traffic reflecting across the library’s glass skin, Seattle’s treasured vistas become something better, something impure and urban. Amidst a built environment as drab and commonplace as Seattle’s such an achievement is remarkable.
How to be intelligent without also seeming strained or standoffish? Other architects have simply parachuted their “genius” ostentatiously down amidst the humdrum — a horrible, effortful futility, like trying to be “interesting” at a party full of bores. Robert Venturi’s Seattle Art Museum does this. But the new library avoids this dichotomy. It’s not so much a part of the city — nor apart from it — as it is an artificial concentration of pre-existing conditions. The library is porous. It intensifies the city, so that upon entering one feels a quickening of many streams of life. Parts are like an architect’s bubble diagram, lines of traffic connecting ballooned concentrations of activity. It would stretch things to suggest that the library is what Cedric Price termed a “concentrate” — meaning an urbanity comprised of use and duration, rather than one defined by a particular density of building types — but Price must be mentioned. His frankness, perverse pragmatism, and dislike of monuments suffuse the building.
Only the shaft is monumental. Nothing else in the library registers so viscerally as this eleven-story, unbroken shaft of concrete piercing the building’s heart. Below, it plunges into the ground, while above it bursts through the roof to end in the sky. Around it, a hodge-podge of enclosed atmospheres has been gathered. The architects call these atmospheres “spatial compartments” and give them a nomenclature that is sometimes familiar, sometimes new. The “Reading Room” slopes away from the top, airy and blue, stretching to the north edge of the block, while on the other side, at street level, the “Living Room” bulges south, a corollary agora that disappears into a vast balcony (the “Mixing Chamber”) and a black ceiling three stories high. Above this ceiling’s astonishing void a dull warren of staff offices are stacked, beige floor upon beige floor, mimicking the conventions of the corporate tower.
Back north, beneath the Reading Room, a continuous ramp of books (the “Books Spiral”) unwinds from Dewey decimal 999 down to zero, descending five floors to dead-end in a glass cul-de-sac cantilevered thirty metres above the library’s collapsible store. These rooms are not inventions. They are familiar urban forms – the atrium, the agora, the office tower, the souk, the market square – gathered and wrapped in a single skin. Because the skin is glass, passersby might think the library is some kind of jewel or greenhouse, but the shaft belies this misimpression. Visitors to the living room face nine stories of exposed untreated concrete. Wherever one strays, through bright open spaces or dark enclosed ones, the weight and centrality of this shaft can be felt.
Its solidity recasts the remaining spaces as somehow provisional, mere transitions between the shaft and whatever surrounds it. One moves through these ballooning atmospheres shoulder-to-shoulder with the city and sky, so that they register less as built and more as a kind of organic accumulation, equal parts air, concrete, glass, metal, traffic, sky, ground, vistas, and enclosure. Inside this organism, resources and their users trace patterns of engagement; function divides from function. The new library’s pleasures are mainly picaresque. A slanting wall of carved wood obscures an ample corner of the kids’ library where a panel slides open to reveal a kind of crawlspace for reading out loud to children. The floor is carpeted, the light dim, and the overlapping panels make astonishing moiré patterns as one walks beside them. Teens on acid will spend a great deal of time here.
A steeply ascending escalator cuts a thin line through five stories of the building, like a ski lift hurrying impatient readers from the human clutter directly into a heaven of books. From the bottom one sees through the glass roof into open sky. From the top, one gazes down into hell. The chalky green bathrooms trick the eye so that, on exiting, the neutral white of the hallway is turned lavender. Perversely, someone has installed a small, frail balcony on the upper story of that astonishing shaft. It protrudes only a metre or so, seven floors above the false flowers of the silk-screened carpets. Forty empty metres of air between the mass of humanity below and the solitary wanderer on his thin platform. Its logic seems irresistible, although the meaning is unclear. Other meanings have been clarified through the complete rationalisation of the architects, organisational strategies. Having rejected “discrete floors” as a root problem of the old library, the architects combed and analysed programme, clustering activities, like with like.
These clusters were translated into built forms that comprise the “spatial compartments” we find draped around the shaft. They promise a great future — OMA: “the Books Spiral liberates the librarians from the burden of managing ever-increasing masses of material. Newly freed, they reunite in a circle of concentrated expertise (the Mixing Chamber), “an area of maximum librarian-patron interaction, a trading floor for information orchestrated to fulfill an essential (now neglected) need for expert interdisciplinary help.”
Alas, the architects’ Pollyannish rhetoric obscures the new library’s real achievement, which is not to solve old problems so much as to deliver us to new ones. Their promises — indeed all the architects’ organisational strategies — resemble plans for travel. Happily, they will fall away. No trip is as dull as a brochure. Instead of Technicolor foods and fabulous discos, one inevitably washes the lettuce scraps in a toilet bowl or dances drunk on a car roof with strangers unable to speak the same language. Likewise, the library will abound with memorable abuses: its blood-red hallways the site of clandestine impregnations, the slim ditch at the edge of the kid’s library a steerage for two-year olds, the poorly-applied aluminum moldings spears in the hands of early-release psychopaths. Understaffing will turn the “Mixing Chamber” from its promised throbbing market into a vast Bermuda Triangle of lassitude and waiting, sparking a kind of boredom and solidarity amongst defeated patrons that might kindle new romance or insurgency.
Budget cuts will empty staff desks in remote corners and these will become camouflaged encampments, emporia of drugs and contraband. Desirous patrons will gaze across the vaulting atrium at the overworked staff pacing on their private balconies — visible, unavailable, full of resentment. Throughout the building, OMA’s uncanny genius for this kind of simultaneous display and withholding — passages blocked by glass; shoulder-high stacks giving sight lines to unreachable goals; endless galvanized fencing; a solitary escalator that only goes up; panoramic vistas onto dangerously empty air — will play out its inexorable logic. The consummate rationality of the library’s internal organisation will be flooded with the blood and guts of the living.
These are not failures so much as inevitabilities. Any skilled purveyor of dreams will also deliver us to our nightmares. OMA has investigated the client’s desire, rationalised it, and built it a physical armature. This is, famously, their method — to conduct a kind of psychoanalytic theatre of dreaming that drives building design. The new library conjures up the subconscious (in this case that of a city) not by itself being dreamy or nightmarish (or in any way “surreal”) but rather by being flat and clear, like a good bed or mirror. While some say we’ve dreamed ourselves a glitzy kind of Candace Bushnell of a building, OMA has actually given us the plain ordinariness of Kafka. With any luck, the nightmares of the 21st century will take shape here, and I for one am glad. There is no predicting what they will be. (Matthew Stadler)
