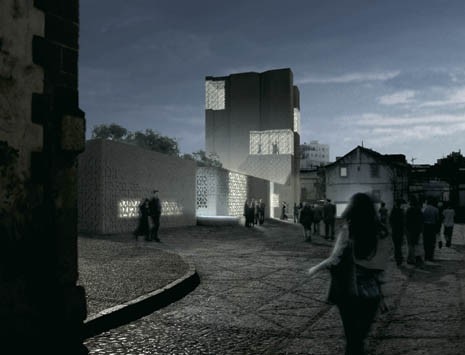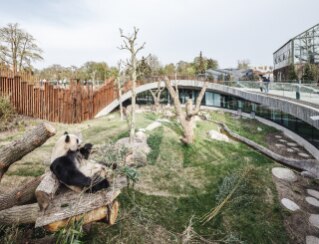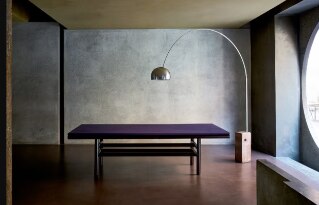In Jerez, light will shine through the walls. On an empty lot in the centre of a city in Southern Spain, an international competition was held; architects were asked to submit designs for the Ciudad del Flamenco, a complex for the study, performance, and documentation of Flamenco. The winners, Herzog & de Meuron, proposed a simple but poetic architectural device in perfect harmony with the environment of Jerez, the birthplace of Flamenco.
Their design was born from an ably executed play of material subtractions, true to such an extent that the most effective way of describing it is to start at the void at its centre: a spacious courtyard in the best Mediterranean tradition, serene, shaded, restful with an orange grove, fountains and pools. Concealed beneath the courtyard, deep in the ground, lies another void hiding the auditoriums, teaching rooms, and practice halls.
Surrounding the entire complex is an imposing wall, so thick, so dense that it becomes almost inhabitable in itself. The wall makes space through material subtraction, generating a variety of idiosyncratic voids: small rooms, passageways, light-wells that break into the dance halls and auditoriums below.
The Ciudad del Flamenco’s interior can be described as a hollowed-out solid. But the exterior, made of local stone, takes on an ambiguous relationship with time, leaving open the question of whether it is a ruin haphazardly weathered by history or a carefully designed moiré pattern of windows. Seductively bathed in Mediterranean light and immersed in its historic context, it enhances the fascination for the building: the scorching southern sun strikes the building’s cool Swiss skin, branding it with a pattern of perforations, blisters and incrustations.
This continuous ‘cutting away’ lends the building’s rapport with its surroundings a quality very dear to the southern concept of spatiality: a relationship based on furtive glances. But as night comes on, the relationship is inverted: the volume of the building, which in the daylight appears solid, is lit from the inside betraying its hollow interior. Impenetrable to the gaze during the day, the building, at night, offers passers-by glimpses of movement, the occasional hint of a dancing step…
And anyone having overheard an amalgamation of sounds coming from an open window or an alleyway of a party, knows how difficult it will be for passers-by not to peep through the holes and perforations of the walls of La Ciudad del Flamenco.
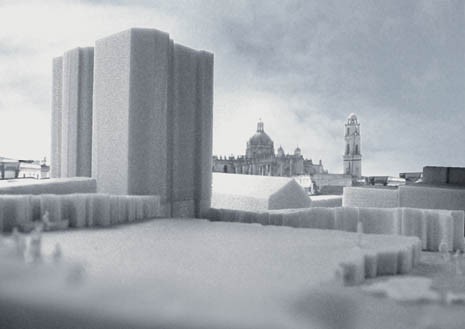
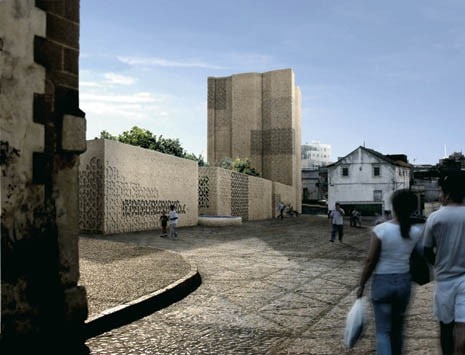
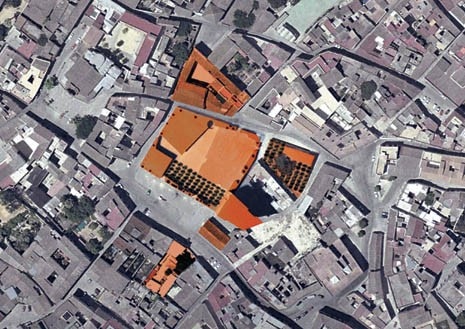
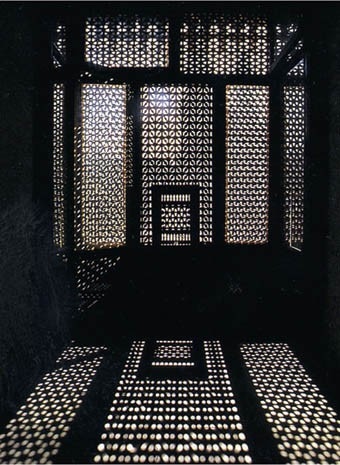
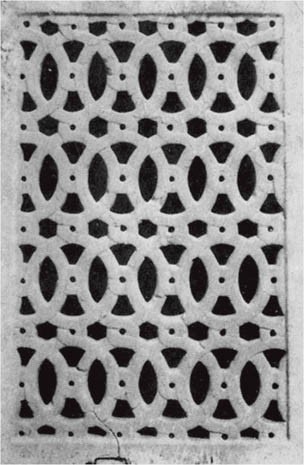
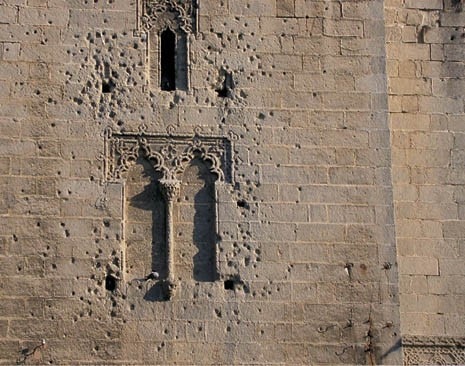
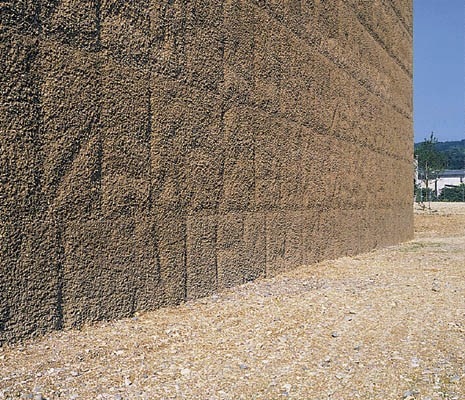
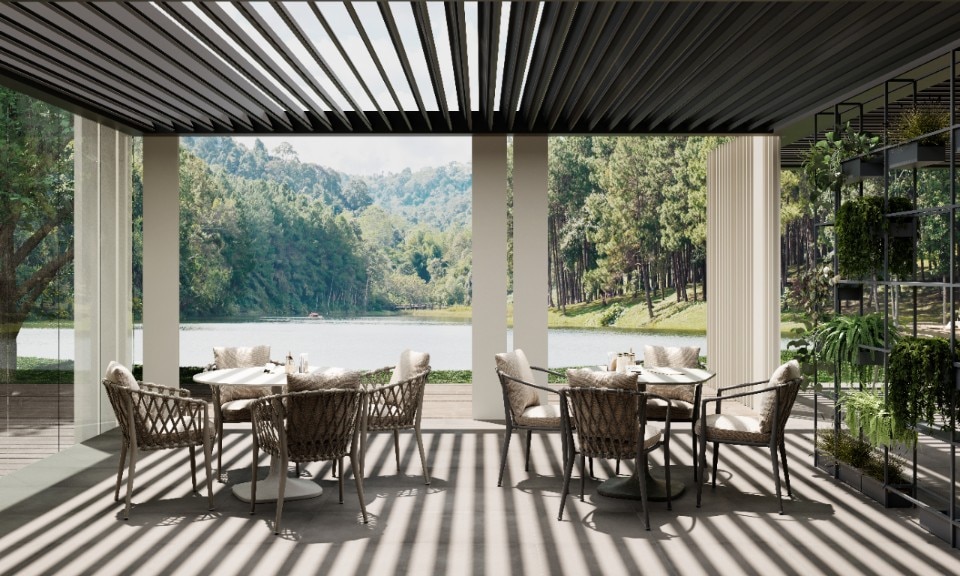
This system turns the outdoors into a custom experience
A fully configurable structure, designed to blend seamlessly into the natural landscape while providing shelter from sun, wind, and rain.
It exists - it’s called CODE.


