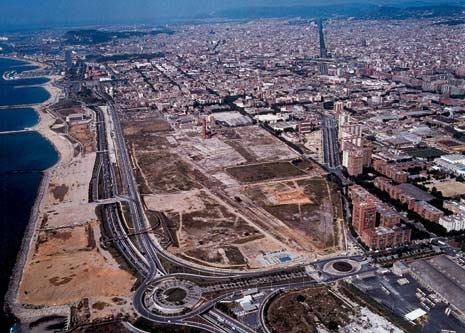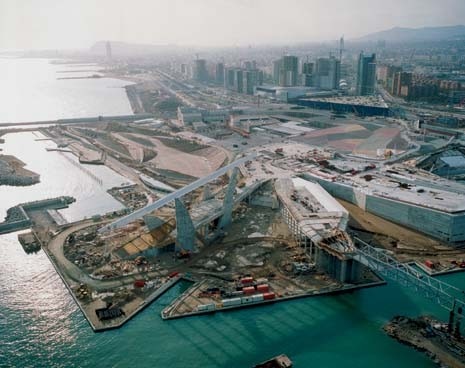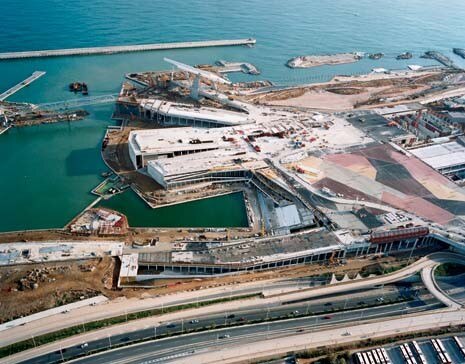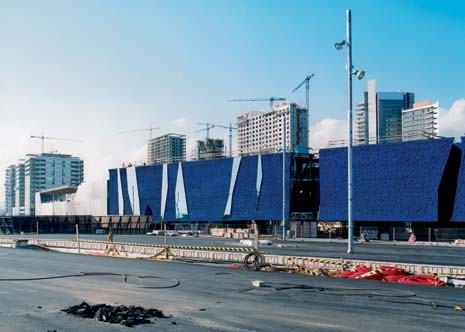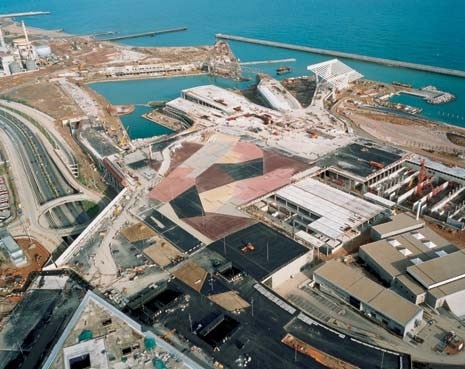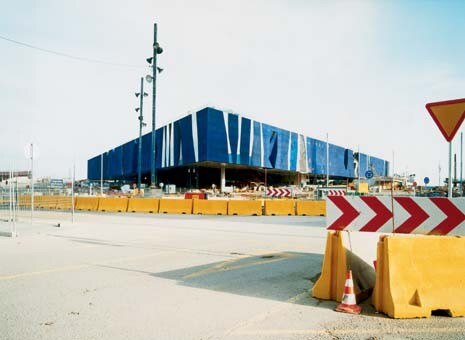Mindful that a large part of its urban transformations have always been linked to major events, after the success of the 1992 Olympics Barcelona tried to make itself the European Capital of Culture, or the site of a new World Expo. Its goal was to complete a process of urban transformation by gathering the necessary resources around a new grand event. Having missed these targets, then-mayor Maragall managed to get Barcelona selected to host the Universal Forum of Cultures from May to September 2004. This new event was approved in 1997 by 186 UNESCO countries and is scheduled to be repeated every four years in different cities. The Forum includes a series of events, conferences, performances and exhibitions relating to the themes of peace, cultural diversity and sustainability. According to the various estimates, all of this is expected to bring to Barcelona between three and five million visitors and to focus renewed media attention on the city.
The events will take place throughout the city and will involve most of its institutions.
There is, however, one place in particular in which what are thought to be the Forum’s most important attractions will be concentrated, namely the end of the Diagonal, in the east zone, at its geometric confluence with the coastline and sea.
This is a vast area that had until now been kept out of sight. Located in it were public housing, purifiers, electric power plants and incinerators. Everything best not seen was ideally dumped here, thanks to its position close to the city’s municipal boundary in an isolated and segregated area. The extension of the Diagonal as far as the sea, however, has brought the whole of this urban sector back into play. Indeed, its new role has now become so important that it was bound to clash with its original conditions, typical of a socially, physically and environmentally degraded suburb.
Comparison with the Olympics is inevitable. It was the Olympic village that sparked the transformation of the east part of the city and led to the building of a new residential quarter. This has resulted in new services and facilities (offices, hotels, a tourist port). Also, the city is now open to the sea thanks to a new promenade and a system of beaches. The Forum project, with its completion of the Diagonal, environmental improvement, new beaches and parks, is seen as the continuation and conclusion of that process.
But a visit to the Forum area today, though it is still under construction, is an experience completely different to that of the Olympic city.
It no longer attempts to reinterpret the traditional urban fabric by means of blocks or super-blocks, but rather through a totally new concept: the conclusion of the Diagonal through empty space.
The great, incommensurable and bright-blue triangular building by Herzog and de Meuron, with its slightly irregular skin, seems to rise out of the variously coloured tarmac that Lapeña and Torres have stretched gently down to the sea.
Beneath what seems to be just a new ground configuration, we discover instead the city’s purification plants – it is thus not a skin but a real building, just as it appears from the sea: an artificial cliff. A new landscape that accepts infrastructure, streets, purifiers and power plants and boosts their character by means of large and again incommensurable cantilevers. With their photovoltaic panels, these will provide shade while at the same time producing light. (…)
The Forum today, a few months from its opening date, is the subject of much criticism, both as an organization and as an urban development. On the one hand, a ‘technocratically’ organized structure resulting from political compromise between three different institutions, the city council, the regional council and the central government (run by three different – progressive, autonomist and conservative – political coalitions), it is criticized by local bodies for its ‘institutional impossibility’ to deal effectively with the established goals of peace, cultural diversity and sustainability.
On the other, the principles and rules of urban transformation are questioned by Josep Maria Montaner, who, in an article in El País, talks about a ‘pointless’, confused and opaque urbanism. But most of all, as the Forum sites approach completion, Barcelona’s unsatisfied demands for a (long-neglected) housing policy and for a better public-transport system have come to the fore.
But what is happening around the Forum?
Those venturing outside the Forum area at the end of the Diagonal and heading for the historic city would suddenly find themselves in a fascinating park designed by Miralles-Tagliabue. Around it stand a number of upmarket apartment blocks blessed by unusual views (for Barcelona) of parkland and sea. Not far off is a shopping centre (designed by Robert Stern) occupying some 90,000 square metres of commercial surface, plus 5,000 (underground) parking spots.
This operation is the work of the American group Hines.
What is surprising is not so much to discover in Barcelona forms of residential settlement by now so customary in other European cities, but rather that private enterprise has preceded public works. Thus, through the action of the Forum, it has enhanced the Hines area, called Diagonal Mar.
Moving north, with difficulty due to the present poor road network, we would find public housing areas like La Mina (about 12,000 inhabitants), which has since the 1970s been characterised by its predominantly immigrant – and poorly integrated – population.
Improvement of this area is entrusted to a project (Jorner, Llop and Pastor) that will replace some of the degraded blocks and create the rambla as a unit of inner organization. It also envisages a possible connection with the Forum area.
Meanwhile, with Eduard Bru’s project for a university campus not yet designed and Maria Rubert de Ventòs and Josep Parcersisa’s original plan envisaging a new web of residential and industrial blocks practically discarded, the Forum area clearly seems to be floating at the end of the Diagonal, without managing to establish any real (morphological and functional) connections with its surrounding tissue.
Taking one last look at the entire east sector of the city, from Plaza de las Glòries to the sea, we would discover a vast area, much larger than that of the Forum, indeed so vast as to embrace most of the Poblenou. The factories that once occupied this land have long since gone, leaving an area that is the subject of (what is intended to be) a revolutionary urban conversion plan. Through a system of incentives, the idea is to create a new mixed fabric of advanced industry, residential building, business and services.
The proposal is certainly less spectacular than that of the Forum, but it does perhaps constitute a more interesting challenge for the city’s future.
While the first voices are being raised to conserve at least some of that historic heritage and its memories of an industrial Barcelona of the past, the present situation seems liable to be more advantageous to real estate profits than to the actual economic transformation that the area’s new name, 22@, would like to suggest.
It is here, in the east part of the city, that the model for the Barcelona of the coming decade will probably be decided. This is not just a clash over different morphological prospects, between acupuncture and urban prostheses, but primarily over what Barcelona’s near future really ought to be. It is about who may or should be responsible for these transformations, and who is to benefit from them.
Citizens or tourists?
