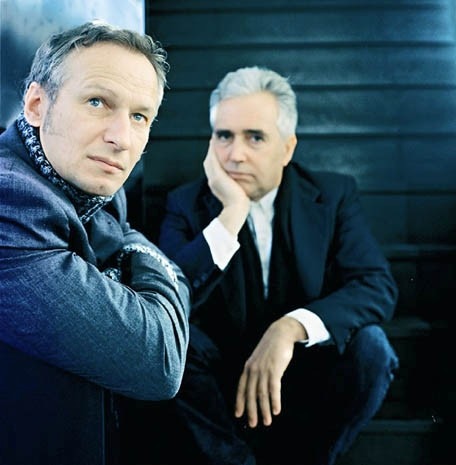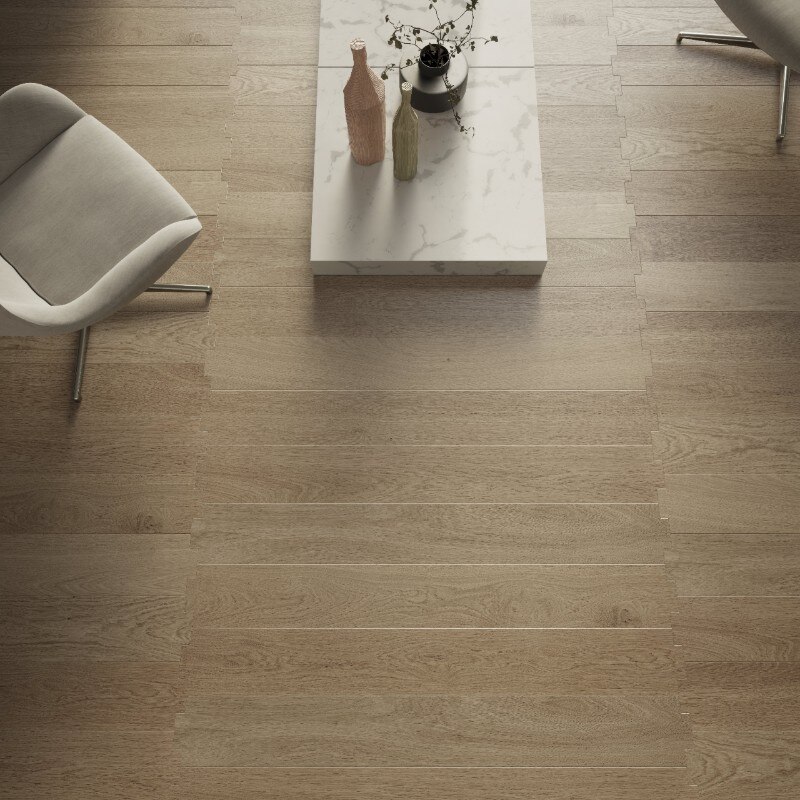The exhibition’s subtitle – From regional to international – clearly reflects the evolution of their work, which they developed initially with great technical expertise in the residential field and the limited sphere of their Austrian region, before moving on to conquer the international field with projects for public functions and on a larger scale. What most interests Baumschlager-Eberle is an understanding of the principles that define the location of every project, and being able to combine the cultural identity of cities and landscapes with the technology today provides comfort and technological quality.
The works on display are the Sirch industrial complex in Böhen, Germany (1998), the winning project in the competition to enlarge the VIE Skylink airport in Vienna (2000), the Wohnen am Lohbach residential complex in Innsbruck (2000), the project for Kortrijk hospital in Belgium (2000), the Münchener Rückversicherung insurance company offices in Munich (2001), their Räffel Park office building project in Zurich (2002) and that for the Mega Hall residential complex in Beijing, China (2002). The photographic records of their projects were made by the photographer Eduard Hueber.
The inauguration was held on Thursday 16 in the Lichtforum Zumtobel Staff in Milan; Cino Zucchi and Carlo Baumschlager spoke after an introduction by the guest Karl Oberhollenzer, managing director of Zumtobel Staff Illuminazione.
until 31.10.2003
Baumschlager-Eberle. Local and International buildings and projects, 1996-2002
Zumtobel Staff Lighting Center
via G. B. Pirelli 26, Milano
T +39-02-667451
http://www.zumtobelstaff.it
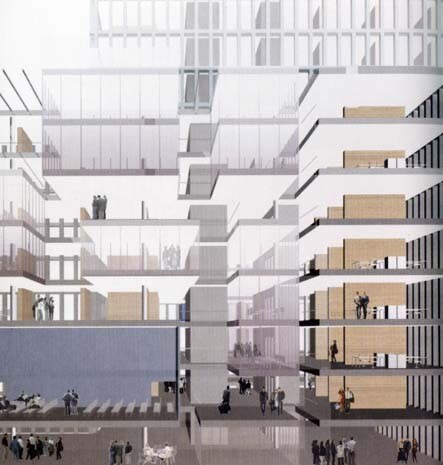
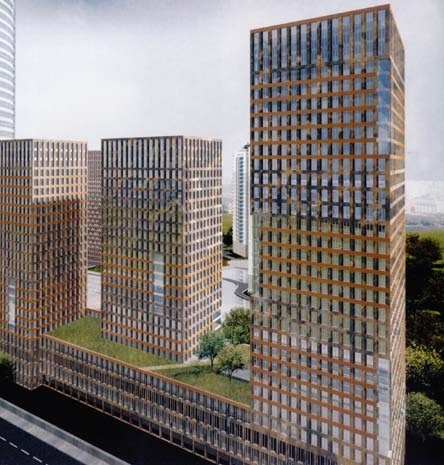
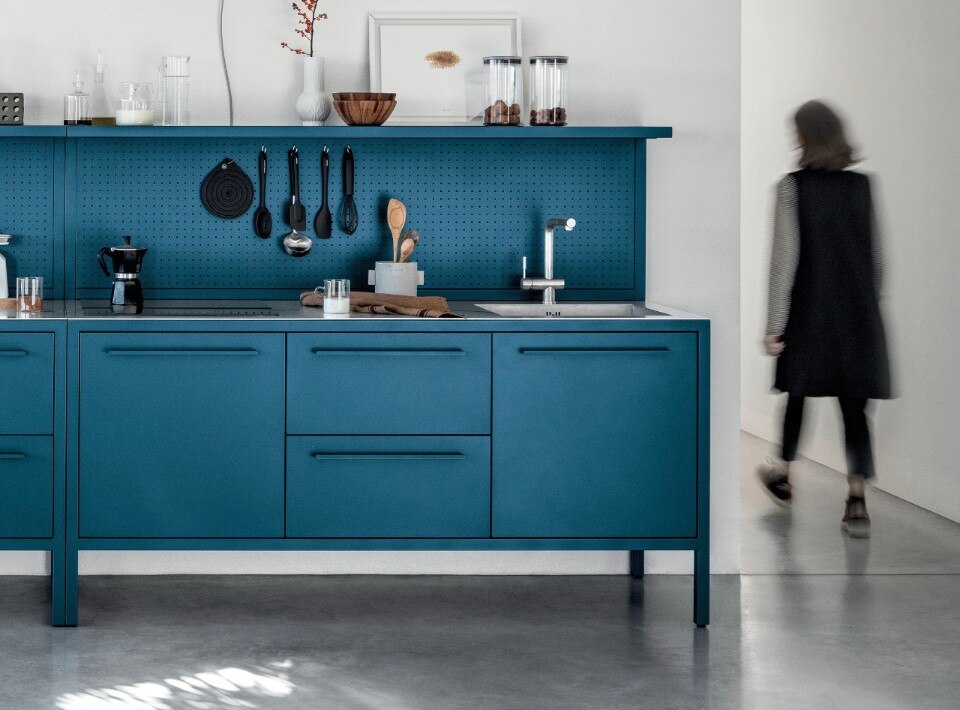
How many forms can an idea take? Fantin has the answer
One material, metal; thirty-five colors; and endless possible configurations for modern, versatile, and functional furniture: design according to Fantin.


