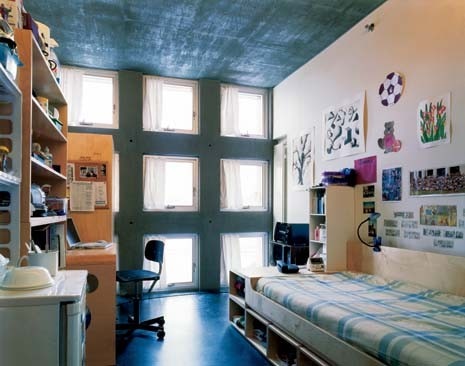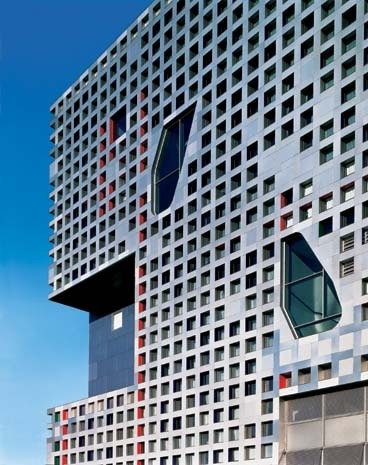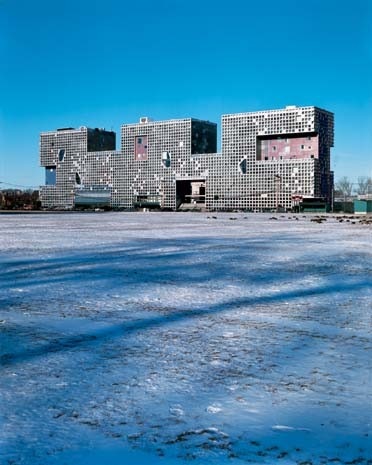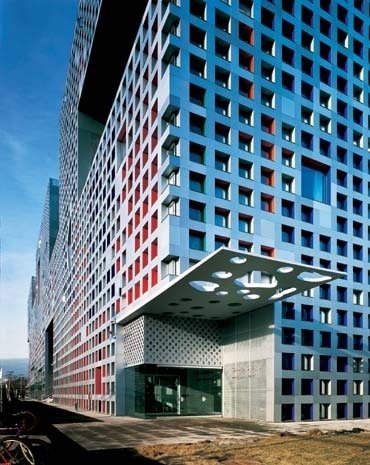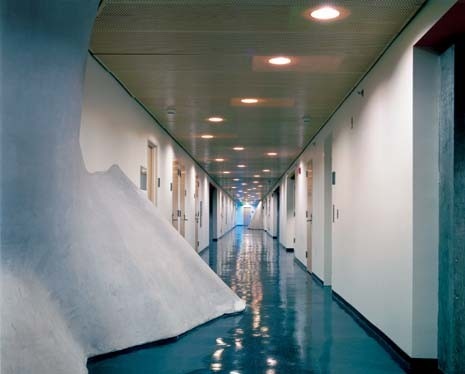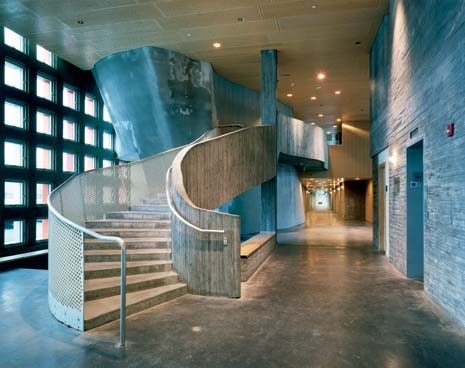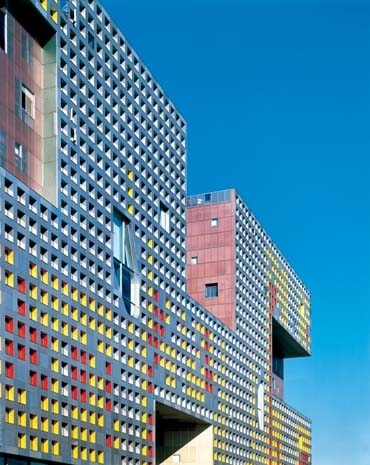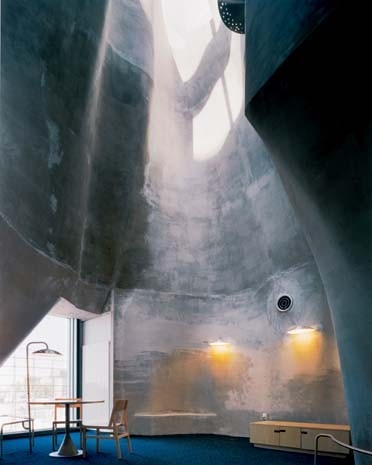Colin Rowe, the acerbic English critic who spent most of his academic career in America, regards MIT’s campus in Boston as having set a disastrous precedent for the urban design of the university campus. With its Aalto-designed dorms and Saarinen’s Kresge Auditorium and chapel, the institution created the paradigm of the building as object. As a result, every campus from coast to coast had to turn itself into an exhibition of unrelated works by supposedly prominent architects in a way that could not have happened before 1950.
Half a century later, we have a fair chance to see another model of urban density emerging from the same university. If Le Corbusier offered prototypical forms of housing for the communities of workers and Dominican monks at, respectively, the Unité and La Tourette, MIT’s Simmons Hall is Steven Holl’s attempt to do the same for the student community.
In Holl’s hands, the dormitory is no longer simply a place to sleep. It is a place that offers a fully fledged social programme of activity – a social condenser in the true sense of the term. Holl has provided for a full range of social activities: communal eating, restaurant facilities that connect directly with the street and a series of common rooms distinguished by unique light chimneys that burrow down through the different layers of the building to bring daylight into the heart of the structure. There is a 125-seat theatre and associated sports facilities arranged outside in tandem with Dan Graham’s art installation, Yin and Yang, which in a way mirrors the building.
If student life is in fact a rehearsal for the future life of civil society, this project can be said to revolutionize everyday life in the university, releasing the ordinary street into a world of experiment and play as an alternative to political apathy and personal isolation. In so doing, it changes our way of seeing the public life of the street and of the domesticity of the house. All of 140 metres long and ten storeys tall, Simmons Hall is a slice of a city that echoes Holl’s own earlier preoccupation with the edge of the city. The relatively wide corridors connecting the rooms turn the hallway into a street-like environment that benefits from the porous morphology in providing unexpected openings, lounges and common halls. These collective spaces are intended to bring students together, to provoke interaction and dialogue. Permeable openings have larger windows and unexpected surfaces.
This raw, minimally clad building, marked by an ingenuity that is evident not only in tectonic terms but also in the use of colour and a deliberately rough surface articulation, seems to offer just such an environment. It is perhaps the first time that a brutalist language has been attempted on this scale in a major university in the United States since Paul Rudolph’s once controversial, now paradigmatic Yale Art and Architecture Building.
Terms such as porous, permeable, screen, net, porosity, pore, aperture, passageway, sieve, honeycomb, riddle, sponge, opening and hole are among the words and concepts elaborated in the early stages of the urban design competition that Holl won to build the project four years ago. Four large dorms were originally conceived and projected as a street-oriented urban order for the area; all featured the same degree of porousness. This overall plan, of which only one dormitory has been realized, refers to the predetermined lexical field, with its ‘multiple roots’ that shatter the linear unity of language itself; it transforms Holl’s conceptual sphere into a rhizome. For him the crucial question is knowledge of things, seen as the convergence of infinite relationships: past and future, real and possible. His building ceaselessly establishes connections between semiotic chains, the organization of power and space and circumstances relative to the arts, sciences and social differentiation.
In relation to diverse acts – perceptive, mimetic, gestural and cognitive – it forms a bulb with its many layers inside out. The unit implies multiplicities of varieties of measurement. Multiplicity increases the number of possible connections. The plane of consistency is the grid, the outside of all multiplicities. Individual rooms, groups, social formations, accelerations and transformations are always in direct communication with the exterior. Large open spaces with light chimneys are opposed in every way to traditional dorms with their endless corridors. The separation of structures or the cutting of a single structure signifies rupture; as a rhizome it may be broken, shattered at a given spot, but it will start up again on one of its old lines, or a new line. In this sense, Holl’s work asks that everything should be precisely named, described and located in space and time. Its multiplicity conjugates its heterogeneous reality. The student community is being offered not a machine for living but a city segment to experiment with and to discover.
Holl has exploited the potential of a raw skin stretched on rigid grid of small windows, nine to a room. Because he made three rows of windows with three windows each, a module of a prefabricated panel, he achieved loftier ceilings than those specified in the university’s standards. Working with the innovative engineer Guy Nordenson, Holl devised the ‘Perfcon’ structure that fuses window, wall and structure in prefabricated pieces. This unique process establishes the rhythm of building the walls, at once interior and exterior – a distinctive aspect of the design.
Henry David Thoreau believed that students should not play at life, or study it while the community supports them at this expensive game, but rather earnestly live it from the beginning to end of their academic years. ‘How could youth better learn to live than by at once trying the experiment of living?’ Thoreau might have preferred Simmons Hall’s students to have built it with their own hands, but otherwise it lives up to his ideal.
