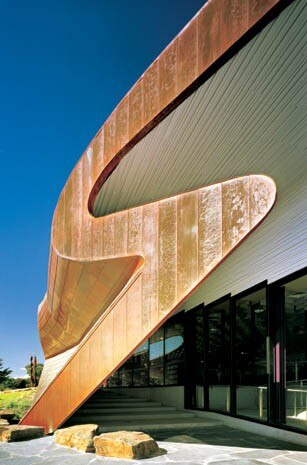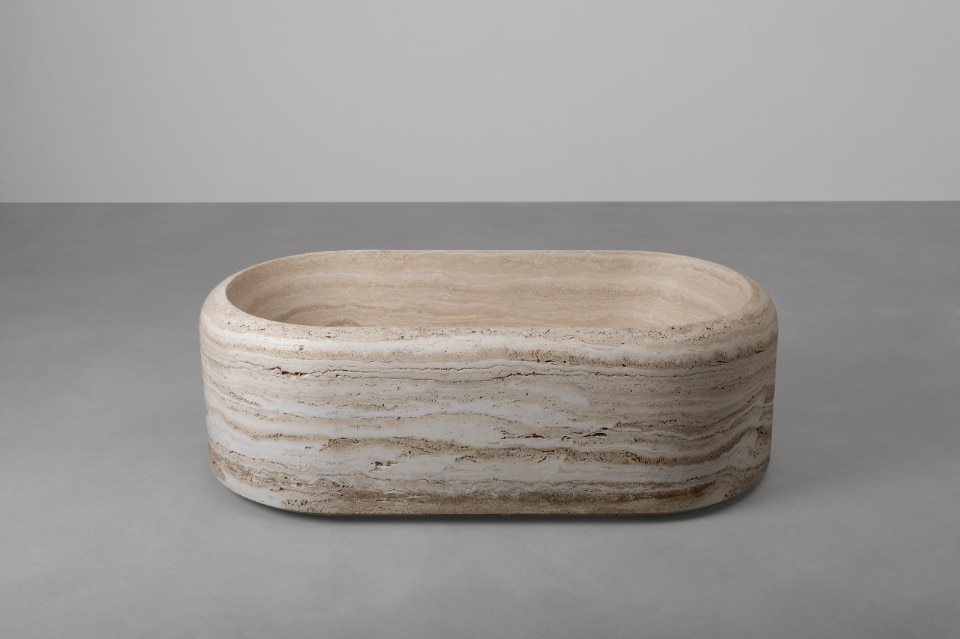Marion is a suburban community on the edge of Adelaide, South Australia’s sprawling metropolis. Its new cultural centre is a 2,500-square-metre complex that comprises a library, an information centre, a theatre, conference halls, exhibition spaces and a restaurant. It is situated on the edge of an 11-hectare suburban precinct that includes Westfield, the third largest shopping mall in Australia.
The driving architectural idea behind the project, developed by the Melbourne-based practice of Ashton Raggatt MacDougall, working with Phillips Pilkington, was to use the building in an attempt to define a place in the midst of suburban anonymity. The question that the architects had to answer was how to celebrate the spirit of a place in a context in which sheer scale dilutes all perceptions of fabric and where, by definition, the fabric itself is an applied fabric. The answer, the architects seem to suggest, lies in manipulating the conventions of the language of design, and in the visual associations sparked by its use. The built history of Marion may not yet have allowed the community to recognize itself in the buildings that represent its evolution. Its name, however, does constitute a landmark in people’s social experience of the place. Hence the decision to make the architecture of the name the architecture of the centre.
The linguistic answer made it easier to fit the building into its surroundings and to establish a connection with them. The image, in fact, is concentrated not on the scale of the operation, but rather on its designed density. Against a wholly unremarkable background, the project develops its own peculiar position, topography, user prospects and visual code. The horizontal development of the complex is sharply emphasized, making it clear that the land is occupied and projecting the image of a spatial presence. The complex is structured by functional parts, the positions of which exploit and stress any noticeable differences in the surrounding scene.
The volume of the library is set at one end, raised slightly above the level of the main road system but in direct visual contact with it. The blind box containing the theatre acts as a spikier feature within the site, while the public and shopping areas shape the north side of the complex, with its pedestrian plaza. In this way every element of the plan relates to a precise external space. The library car park, in particular, extends the centre’s physical surface to become an integral part of the whole design.
The looseness of the centre’s volume is offset by the condensed letters of the word MARION. These letters anchor the building to a narrative structure whose discreet elements also connect it to the ground. The letters MAR structure the built part, while the letters ION rise from the landscape. To spell out the name of the place, its walls and land have to merge, and if you approach the site from the east, both remain out of sight. The volume of the centre is screened by the construction surrounding the library car park. The heraldic evidence of the letters MAR comes clearly into view only from close-up, as you go past the reading room. From the west side, on the other hand, the situation changes. With the Westfield shopping cathedral looming in the background, MARION stands out in all of its longitudinal impact along the drive leading into the centre.
The project gains depth precisely by virtue of its commercial backdrop, where the signage is confined only to the surface of the built volumes. The word MARION is architecturally objectified through the extrusion of its letters, which end up articulating the space in which they are enclosed or which they enclose. From the street end of the library the letters penetrate the site and interact with the initially ordinary volume of its container. M and A create an environmental filter that protects the reading room without isolating it from its context. At the same time it produces a geology of signs in which users can lose themselves without any sense of anxiety. The R, located just outside the volume, becomes the natural veranda of the work, which is extended and deformed to join the street side to the front of the building. The veranda stops next to the main entrance to the complex, defined by the re-emergence of the letter A. Inside the foyer, the ramp linking the centre’s two platforms is developed in three sections that, perhaps by chance, echo the N formed by creepers left at the beginning of the external parterre.
The design of the building effectively combines the horizontal character of the complex and the vertical scale of this architecture. The habitable spaces, conceived in section, are picturesque yet real: lively and solid on the one hand, monumental and domestic on the other. For this reason, perhaps, crowding is not a critical parameter in one’s experience of this place. I saw the veranda of the R completed with the arrival of a woman seeking shelter from the rain, while the library hall was enlivened by the varying penetration and colours of the light according to the time of day.
On the smaller scale, a distinction should be made between construction and representation. Some of the technical details – notably those of the artificial lighting, fenestration and joints – are excessively crude, perhaps due to the tightness of the client’s budget. From the narrative point of view, however, the semantic search continues and eventually concerns the matching of materials and even the textures of the building. The edges of the outer wall react to the plan with irony by sticking out from corners or reinforcing their weight. In this way they establish a dialogue between fragment and architecture that is reminiscent of James Stirling’s massive masonry walls for his Stuttgart gallery. The same happens with the prefabricated concrete panelling here, which materializes the part of the building unaffected by the spelling of its name. The indented pattern of the panels means that the wall is built by interlocking rather than juxtaposition. The outer layer is eroded at the service and safety exits, thereby creating a transition in preparation for the holes in the wall.
The development of an independent and precise design that tends to tell a story, along with a tendency to define the weft of constructive components rather than be defined by them, is the most interesting aspect of ARM’s work. The architects’ determination to achieve a specific solution through the focused use of functional elements is clearly visible in the plaza in front of the library. Here the generic surface of the car park is surrounded by and incorporated into the green topography. Thus a choreographic intent is given to the street signage, transformed into an animated cartoon where everything becomes part of the story, including the roman lettering of the parking spaces and the signs indicating the access ramps to the pavement.
Not everything always works to perfection. When the compositional elements are flattened without adequate solutions to detail, as with the cladding on the main outer facade or the interior of the foyer in the connecting space between the theatre and the library, the graphic effect is liable to droop and become an end unto itself. But this may also be part of a more general basic practice that opts in favour of absolute inclusiveness rather than the selection of a message. Maybe that is why the image of the Marion centre is poised halfway between the aesthetics of Bunnings, the Australian ironmongers’ chain (which is incidentally planning to put up a new hypermarket right next to this building) and the images of Geoffrey Smart, the Australian artist who lives in Italy and is famous for the vivid colours and incisive profiles of his urban industrial landscapes.
These references are certainly part of ARM’s cultural and intellectual baggage, but there is more to it than that. The Marion centre seems to suggest that the writing of its name must also pay attention to the page on which it is written. This seems to me to be the most important step forward in ARM’s work, previously informed by an ideological emphasis in which the symbolism of signs preceded and departed from the experience of actual space. In that context, there is a risk of the project becoming just a pretext to comment on a cultural condition rather than an opportunity to reinvent it. Marion is instead significant proof that good buildings are the result of solid construction, in an intellectual as well as physical sense.

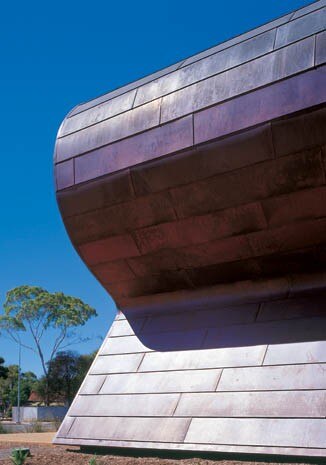
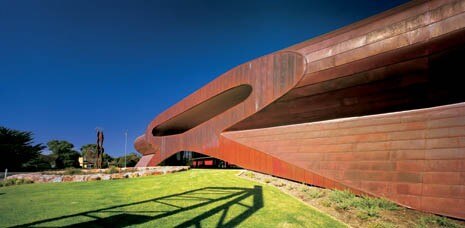
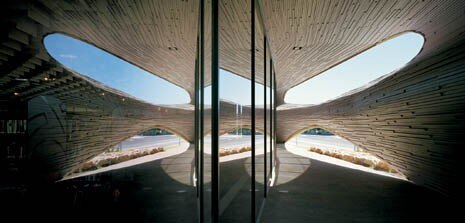
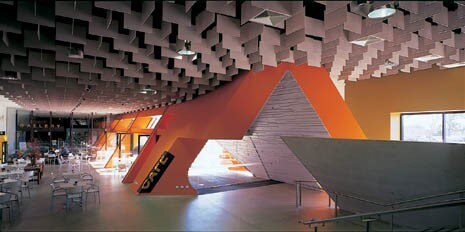
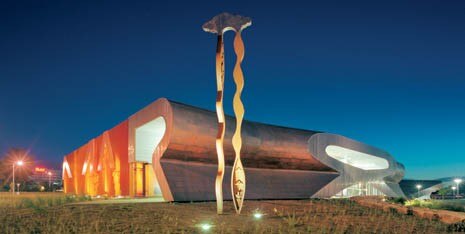
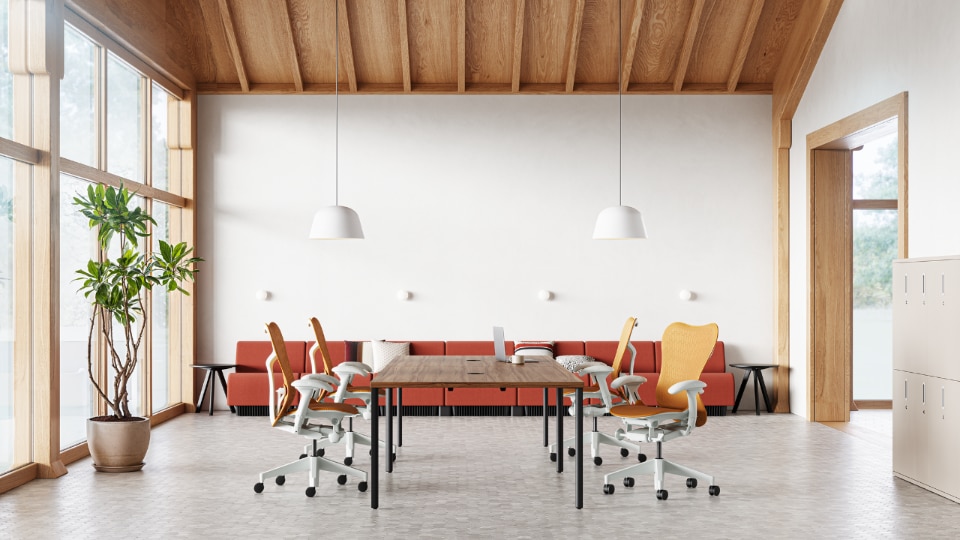
The Mirra 2 combines ergonomics and sustainability
Redesigned by Berlin-based Studio 7.5, the Mirra 2 chair from Herman Miller represents the perfect combination of function and innovation.


