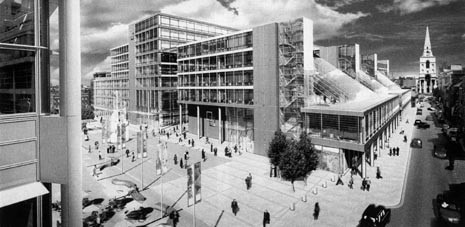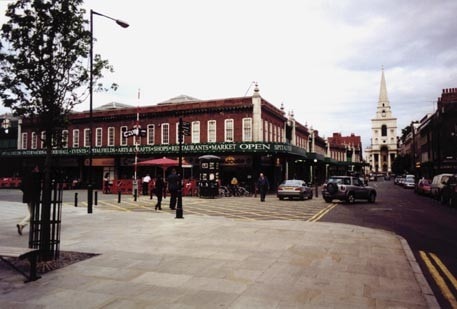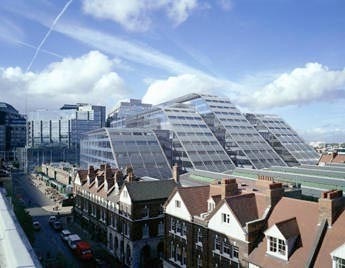In response to the numerous protests - the Spitalfields Market Under Threat committee has collected 20,000 signatures against the demolition of the existing building – and to the counter proposals from other architects such as Richard Rogers, Terry Farrell, Richard McCormack and Will Alsop, Foster has made some changes to his original plan, making it into a single building (covering 70,000 square metres and between 6 and 12 storeys high) instead of the two buildings originally proposed for Bishops Square, to which will be added a further 2400 square metres destined for residential buildings and public space, facing onto Brushfield Street.
Around half of the existing fruit and vegetable market will be demolished to make way for office buildings. Foster will be presenting the project to the authorities for approval at the beginning of next year, whilst work is due for completion by 2005.
http://www.fosterandpartners.com
http://www.smut.org.uk








