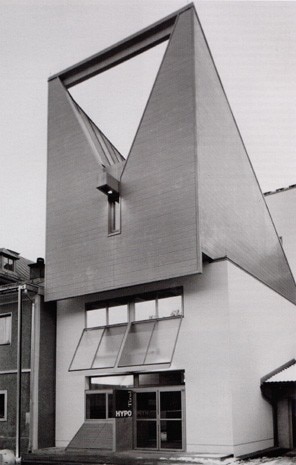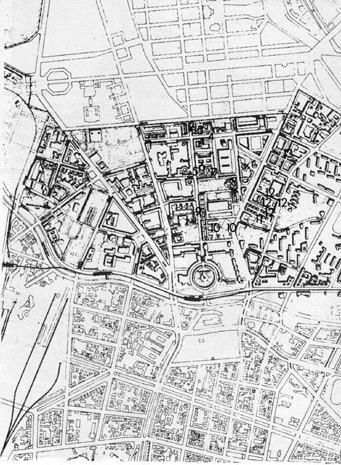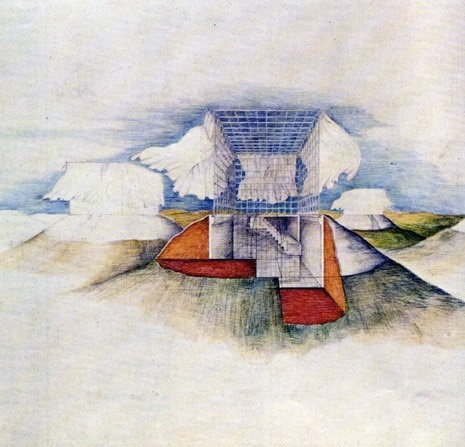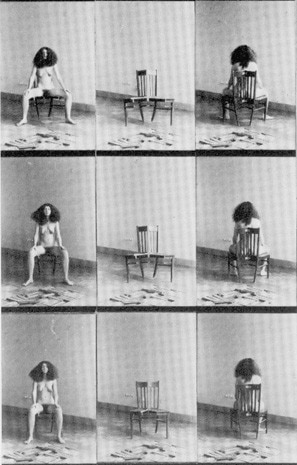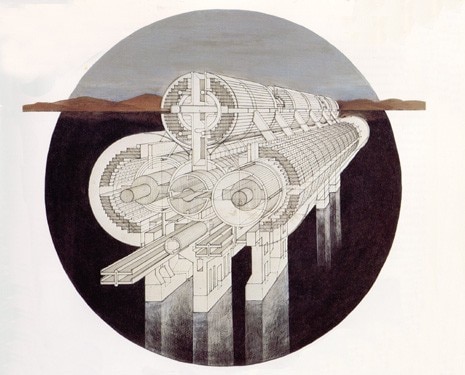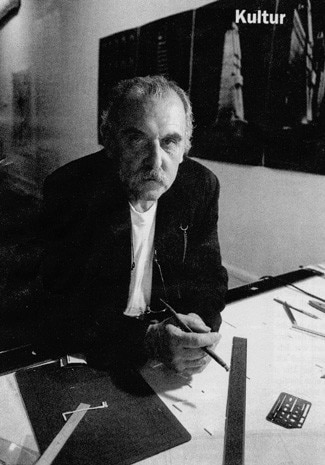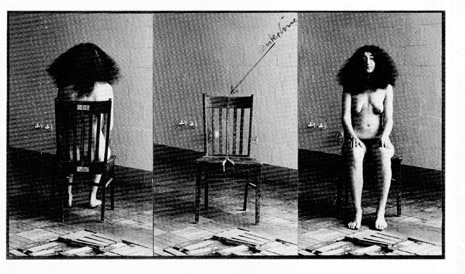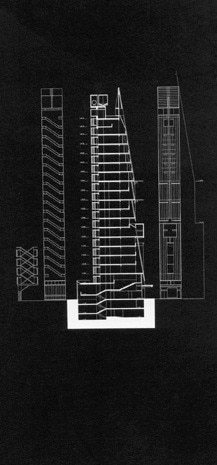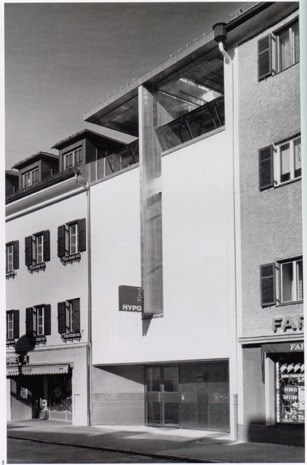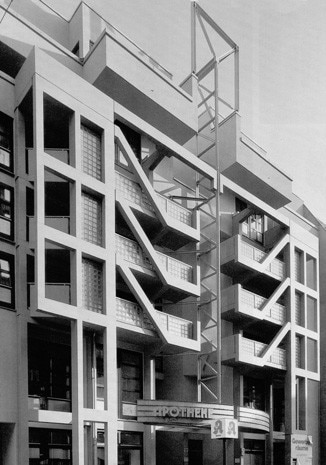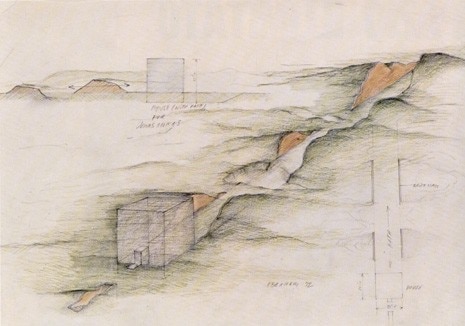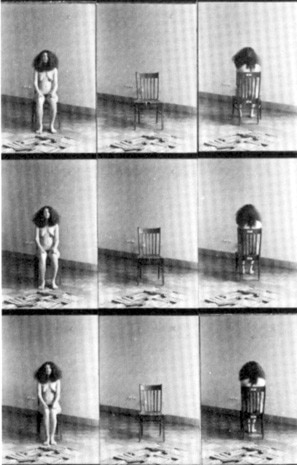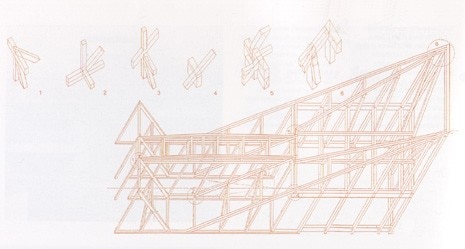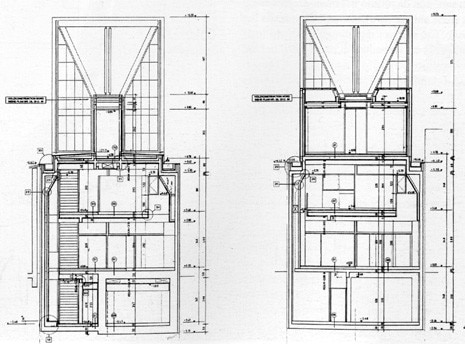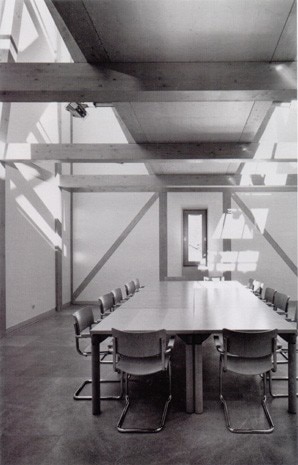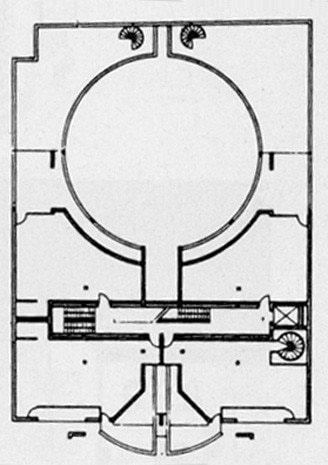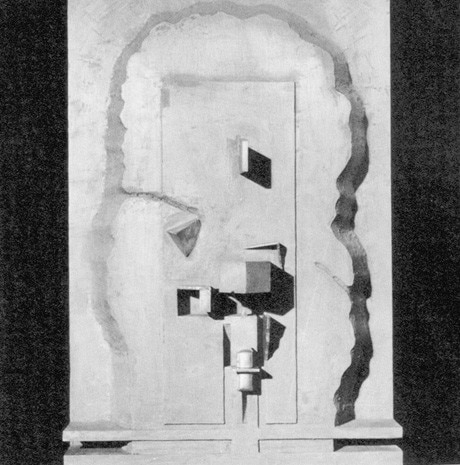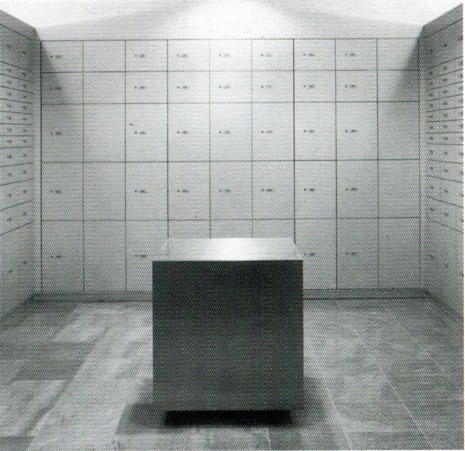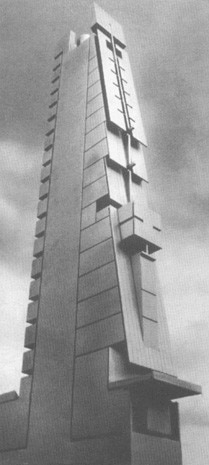"The inspiration for my work comes from anonymous constructions, everyday machinery, landscapes that I meet whilst walking or the poetic vision of a literary text".
Born in 1933 in Lienz, Austria, Raimund Abraham has been living and working in New York since 1971 where he teaches at the Cooper Union School and the Pratt Insitute. He studied architecture at the Polytechnic in Graz and from 1960 to 1964 he worked in Vienna with Walter Pichler.
In the sixties and seventies, Abraham was one of the leaders of the Austrian radicals. His "Elementare Architektur" (1963) was one of the movement’s first publications. His departure for the US in 1964 was to provide an important contribution with the meeting of the experimental avant-garde from both Europe and America.
In his professional activity, Abraham has always considered the autonomous value of drawing in architecture to be fundamental. "the drawing is one of the tools we have available for the realisation of an architectural idea".
From 25 October 2001 to 19 January 2002, the Aam Gallery in Milan is holding an exhibition on Abraham. One of his most recent projects, the Institute for Austrian Culture in New York, will open in 2002.
