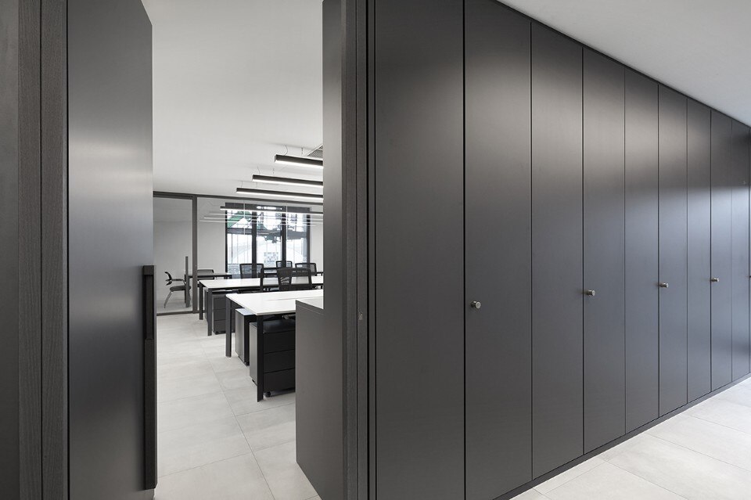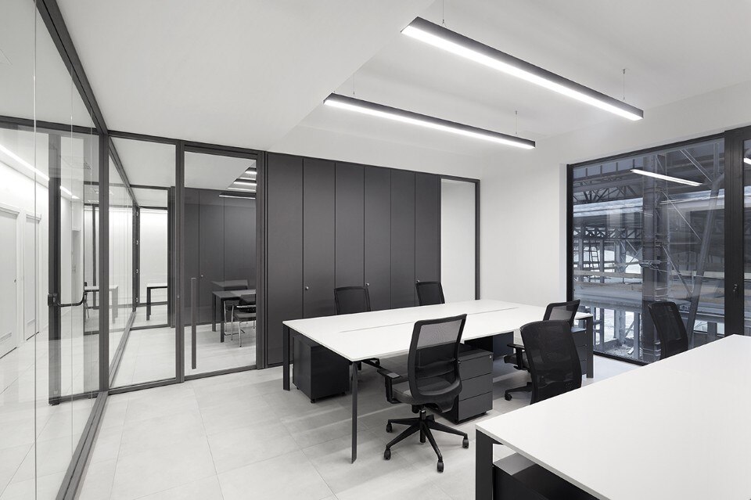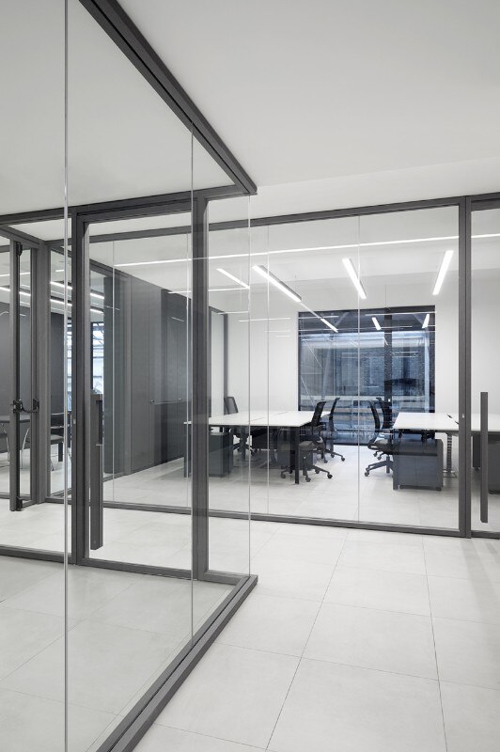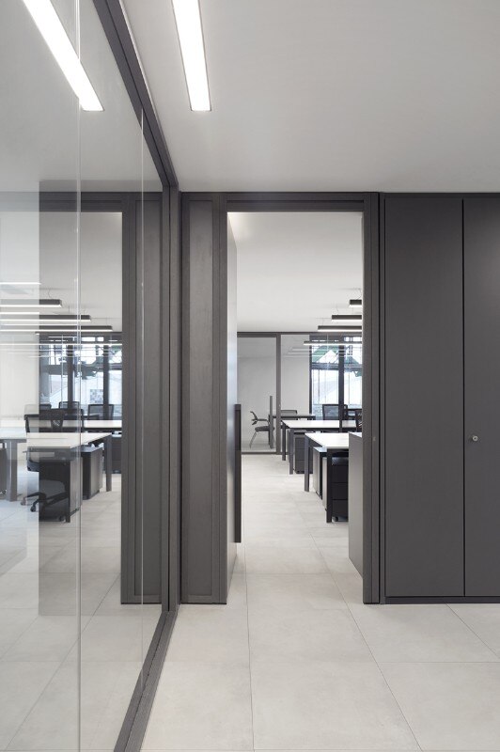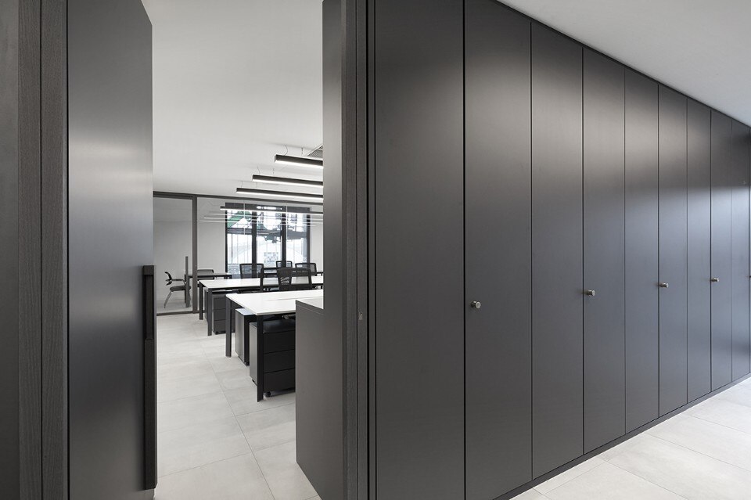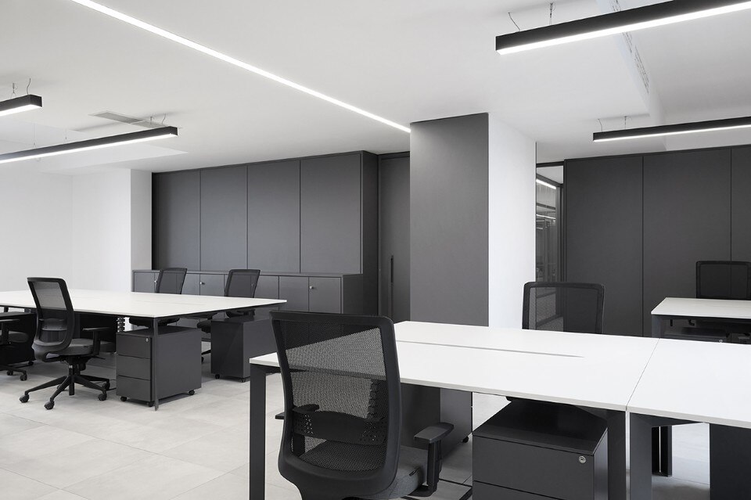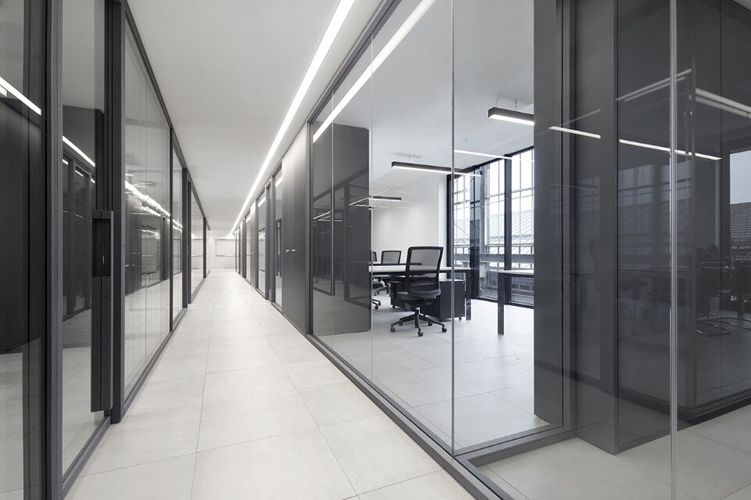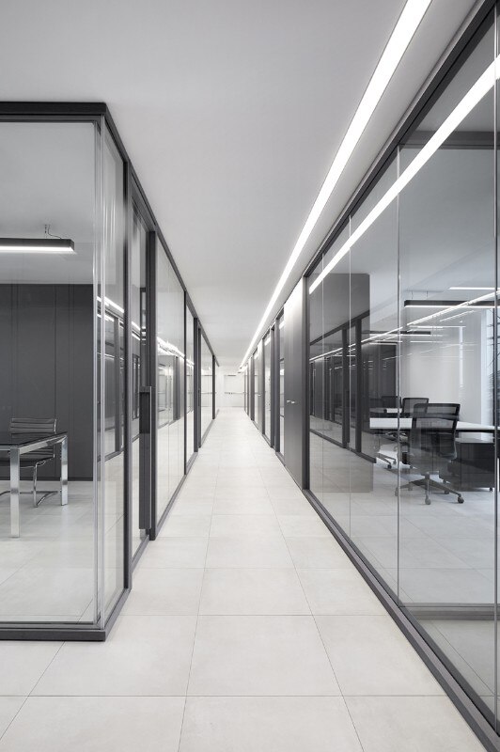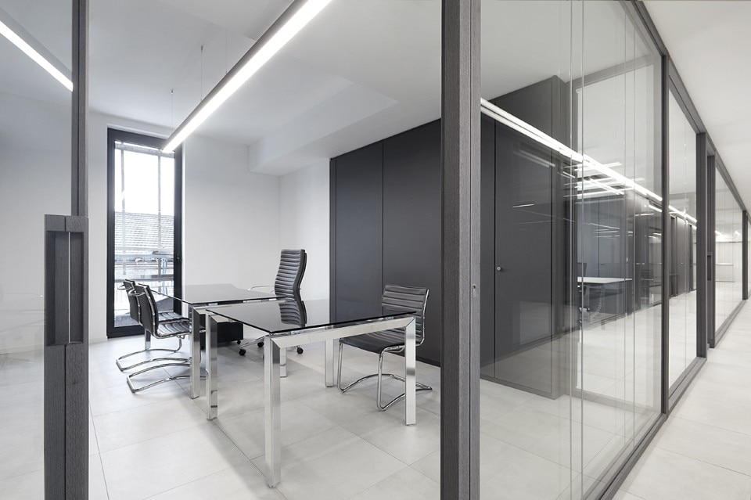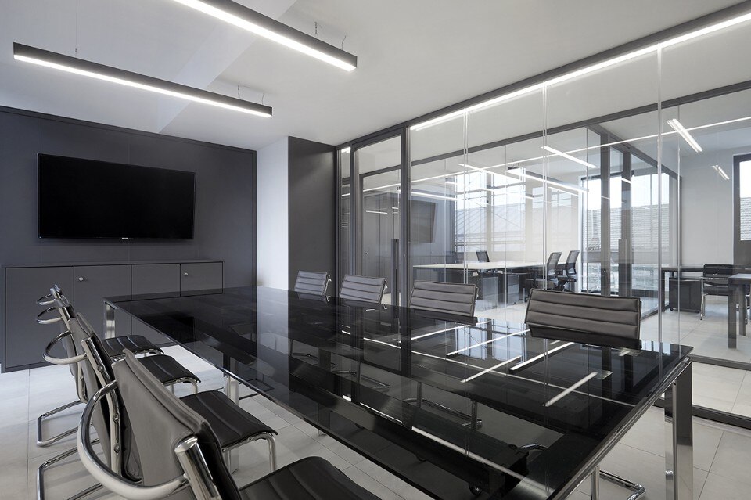Citterio products – Wood_Wall glass walls, Point meeting tables and Shard desks – characterise the workspaces of an innovative company in Reggio Emilia.
The "Park of Innovation, Knowledge and Creativity" of Reggio Emilia is a new technological pole born from the architectural regeneration of Ex Officine Reggiane's vast industrial sector.It is a new place based on the knowledge economy, where skills and knowledge, companies and researchers, creative and professionals, public and private, are integrated.
The renovation project, curated by Andrea Oliva Architetto, began in 2014 with the restoration of the Pavilion 19 hosting the University Tecnopolo and continued with Pavilions 15, 17 and 18 which, at different times, define spaces for businesses, research laboratories, offices and leisure areas.
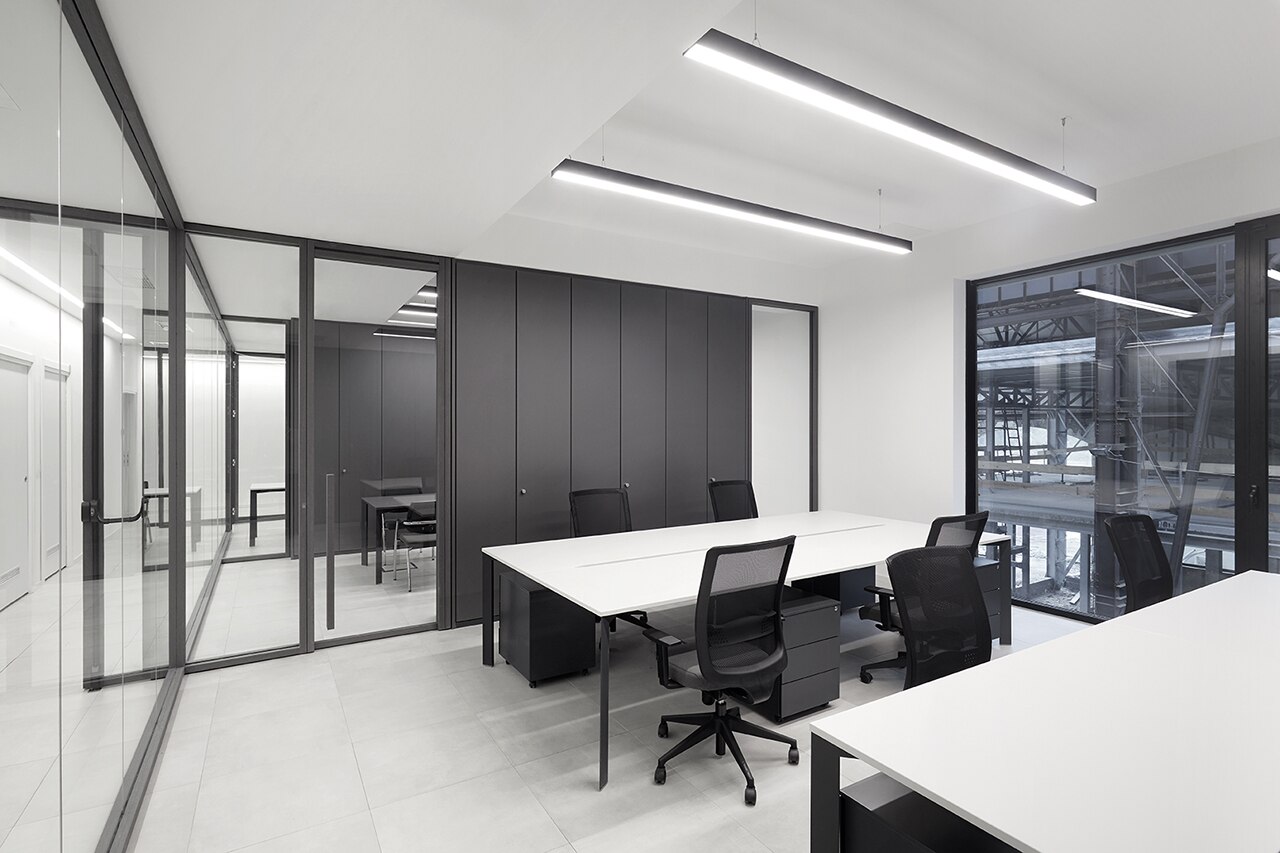
This innovative local development model requires workspaces capable of responding to new needs and ways of collaboration.
Citterio is the protagonist in the interior design of Pavilion 18, developed in collaboration with architect Oliva himself. Here is the new headquarters of the ASK Group, which is active in the design, production and marketing of audio and antenna systems for the automotive industry.
The intervention is careful not to remove the industrial memory of the site, but to insert new functional values. Inside the sheds there is access to a covered gallery that distributes the indoor spaces on the ground floor. The headquarters is organised on three floors, which overlook terraces inside the open space of the shed. In practice, the ASK Group headquarters is a building inside the building.
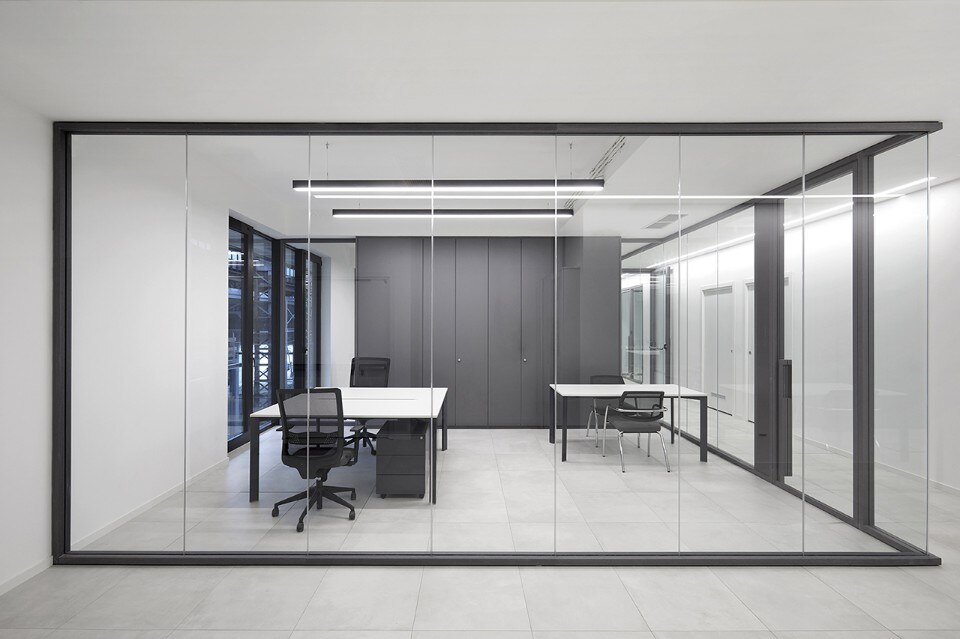
The continuous, transparent and permeable environments are defined by the Wood_Wall partition walls, designed by Pinuccio Borgonovo for Citterio. This product makes wood – in this case painted black – the primary and characteristic material, making the rooms more welcoming and comfortable. Combined with equipped walls, the sound-absorbing glass panels guarantee privacy and acoustic comfort in every space.
On the ground floor we find the reception, a large operating laboratory, equipped with production and acoustic control systems, and a silent room. The upper floors are defined by the essential lines and chromatic homogeneity of the spaces, which dialogue with the simple and elegant design of the furnishings produced by Citterio. Shard's load-bearing structure makes it possible to organise the most varied compositions between tables, and to organise the work space as required. Point meeting tables, on the other hand, are characterized by the aluminium trestle structure and the multiple finishes of the tops.Particolare attenzione è stata posta agli spazi comuni mediante l’allestimento di una cucina, comuni e aree relax a ogni livello.
- Project:
- new ASK headquarters
- Location:
- Reggio Emilia
- Architect:
- Andrea Oliva
- Interior design:
- Architect Andrea Oliva and Citterio
- Products:
- Wood_Wall, Shard desks, Point meeting tables, special furniture
- Company:
- Citterio
- Website:
- www.citteriospa.com


