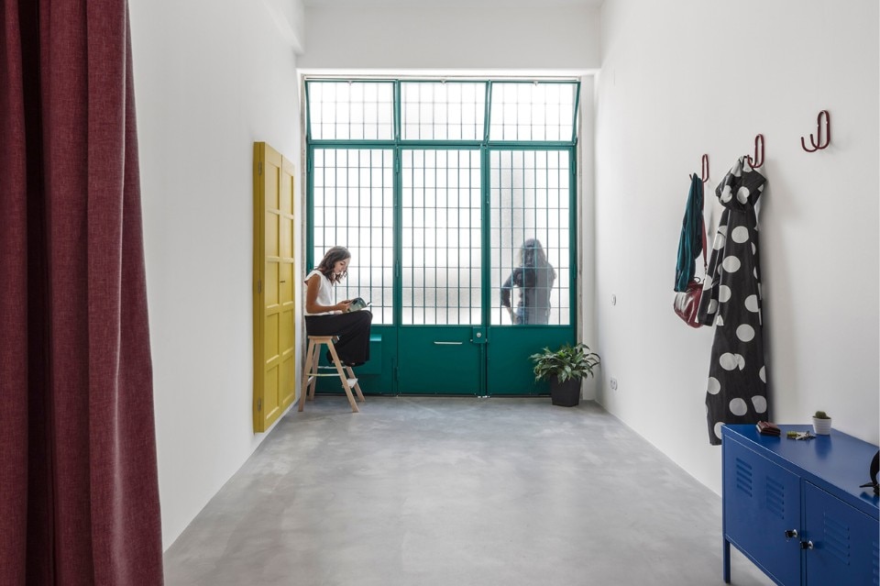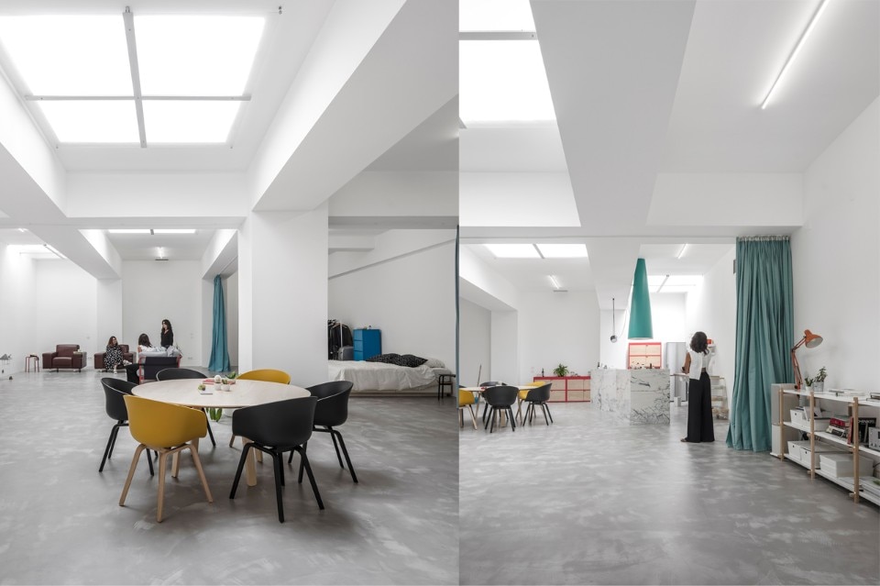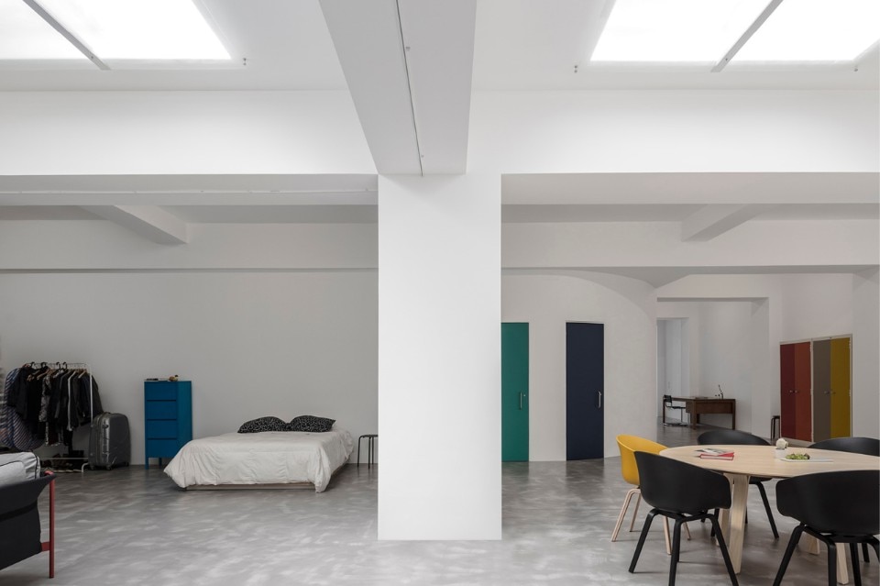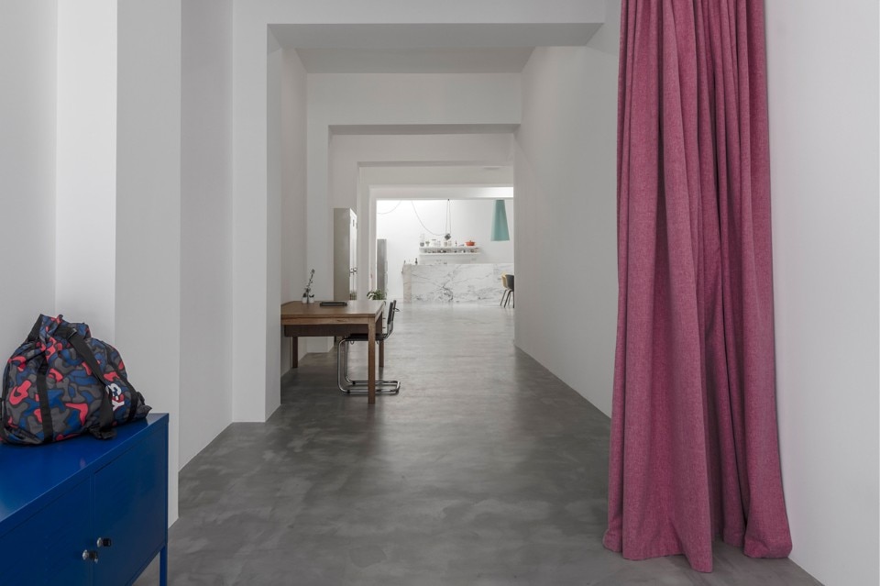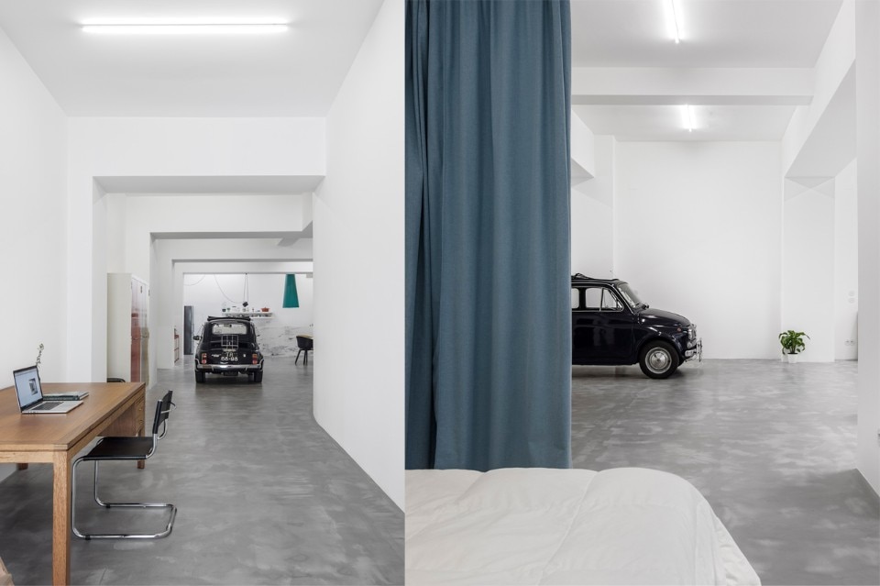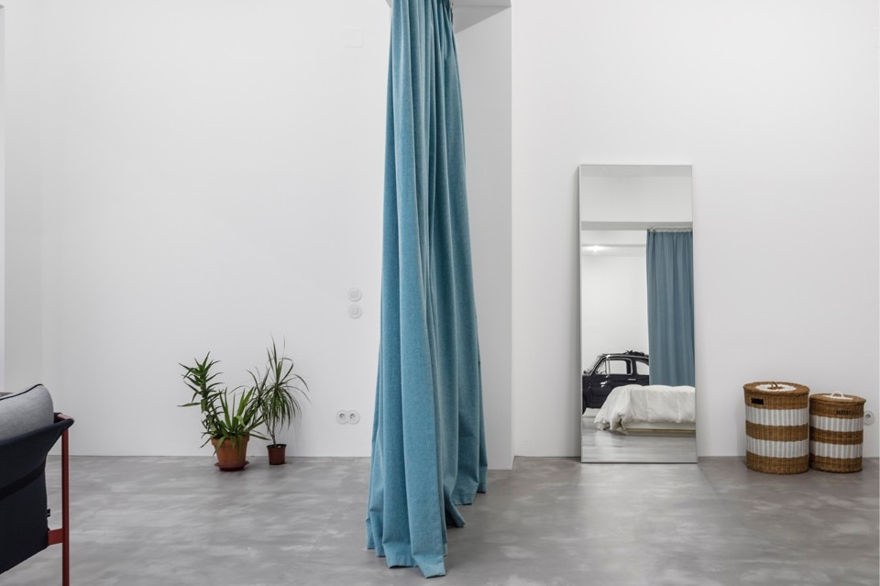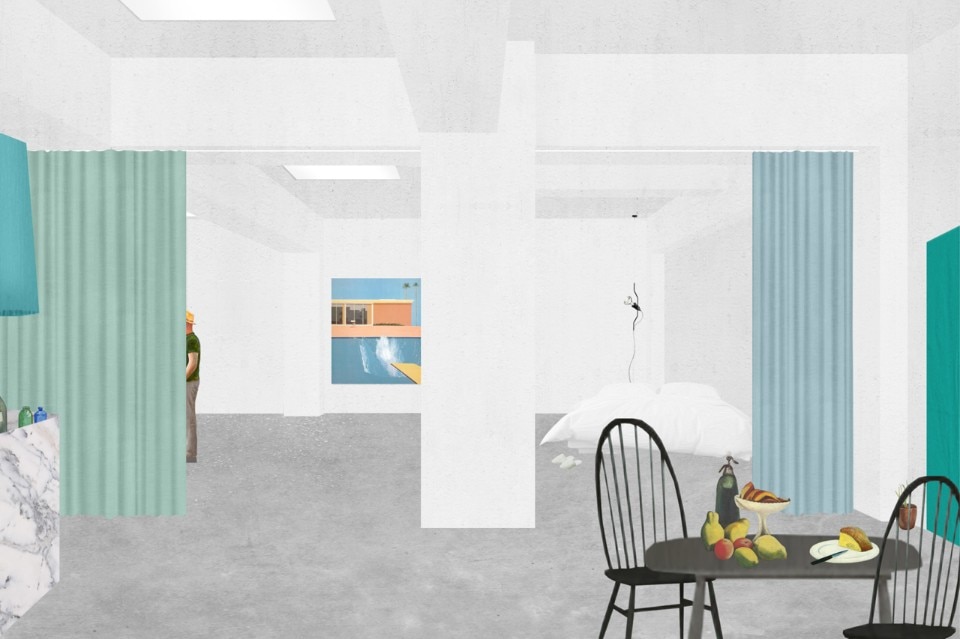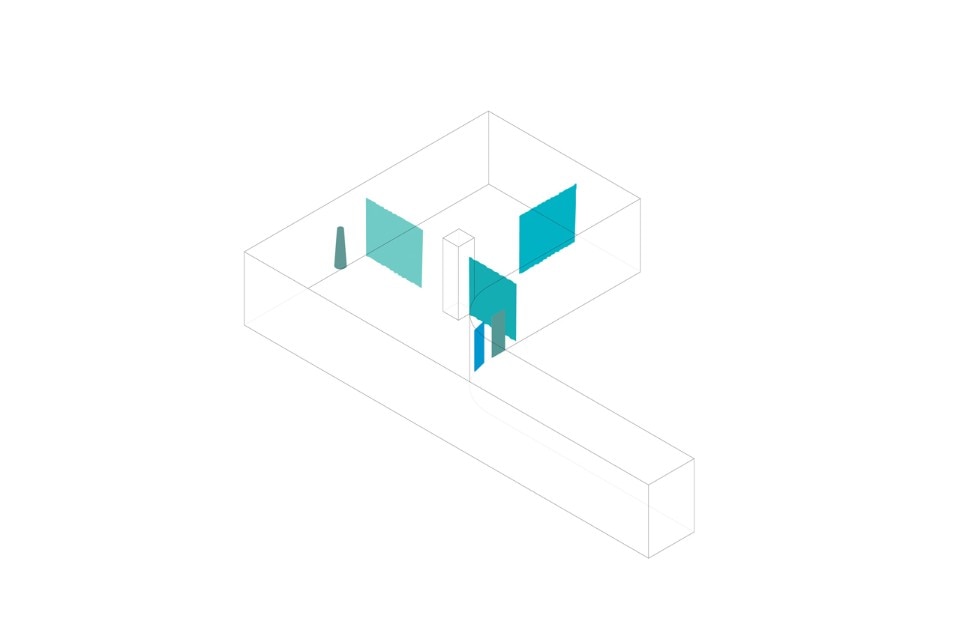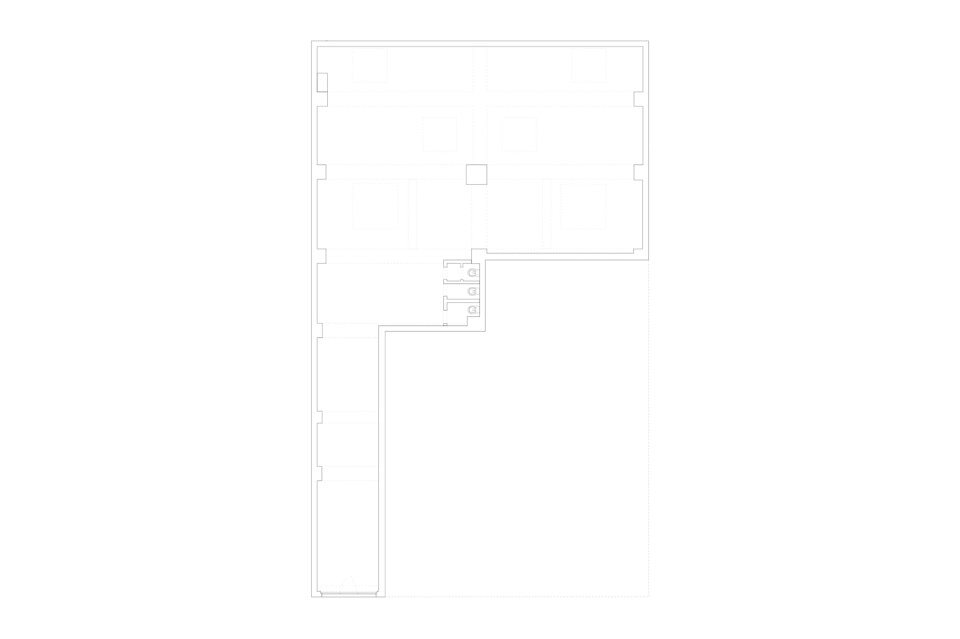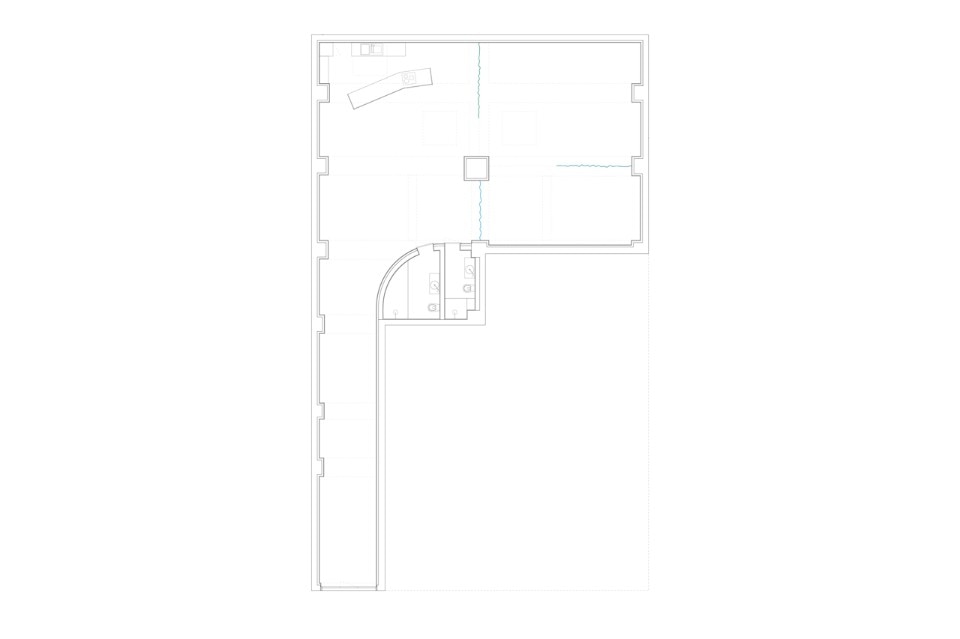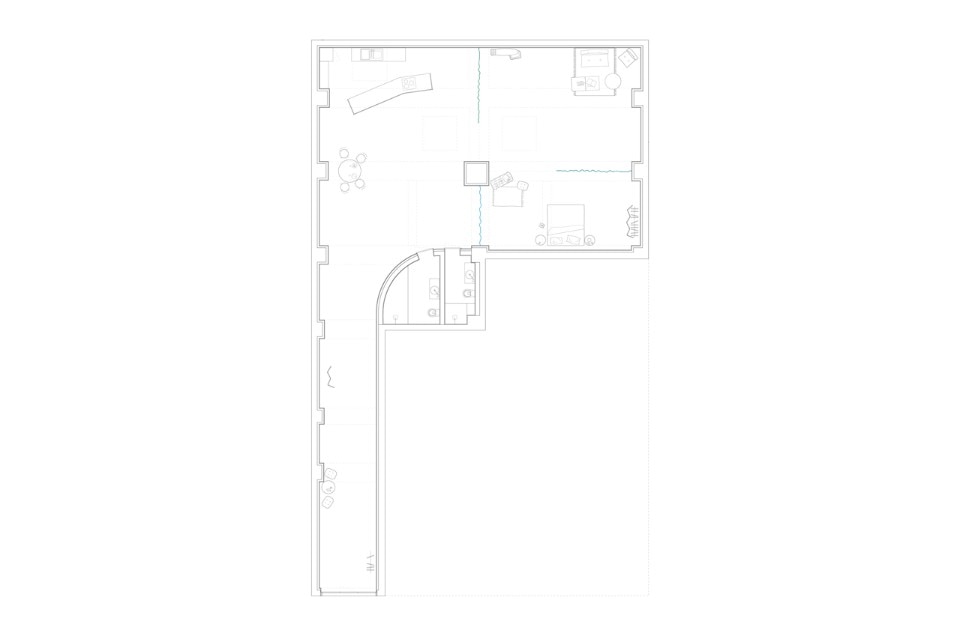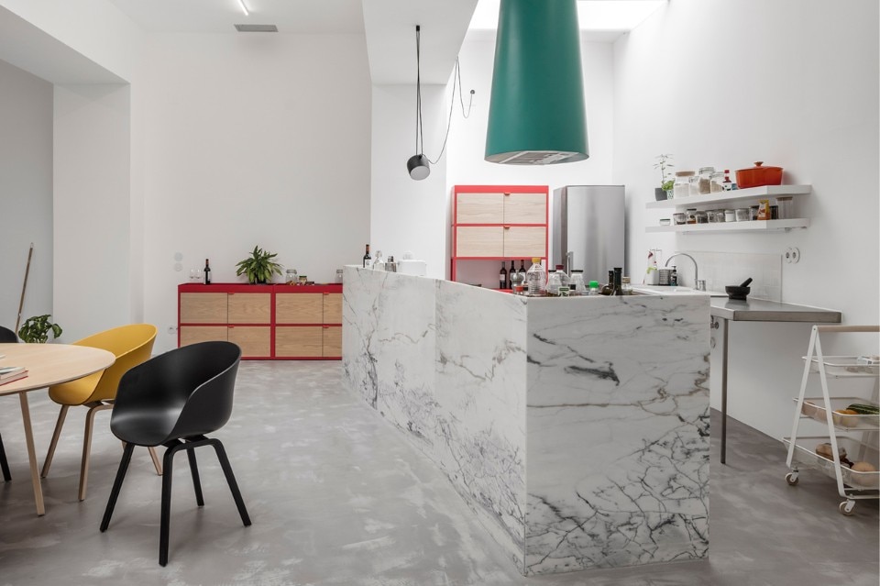
 View gallery
View gallery
The intervention proposed the clearest reading possible of the existing structure, emphasizing its strength. While the garage was careless and grey, the house is clean and white, with ceiling light. Two generous bathrooms were included behind a curved wall, where once there was a broken corner, while the walls and ceilings were painted in white and the floor covered in a continuous polished concrete surface. The existing skylights we’re redesigned with a minimalistic approach.
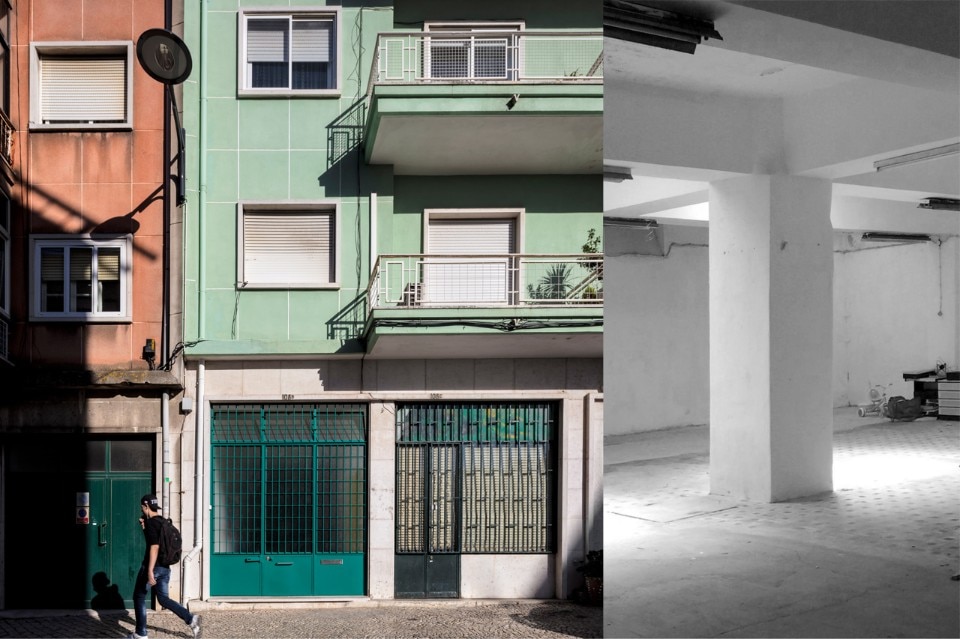
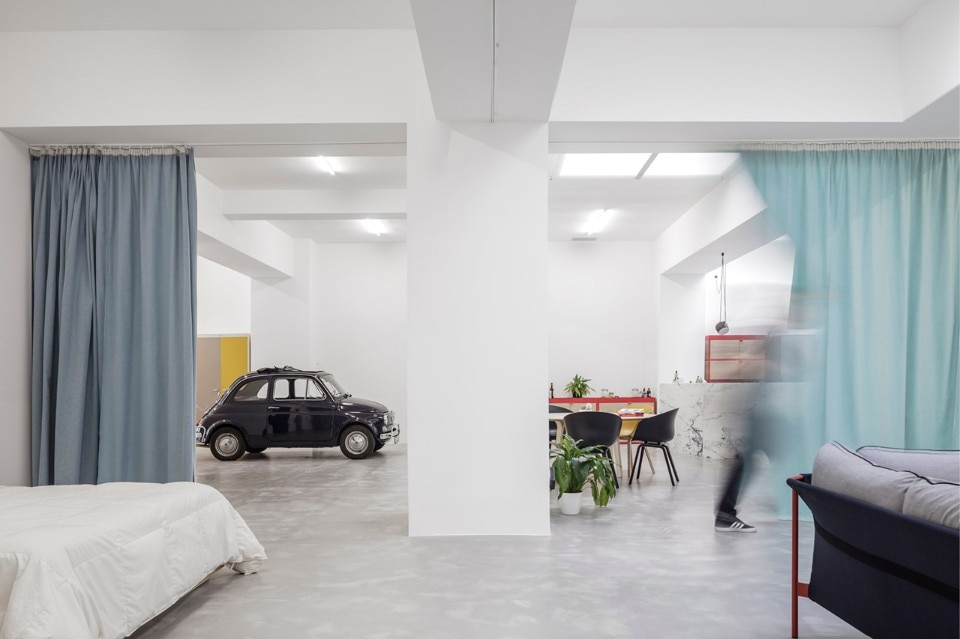
 View gallery
View gallery
Garage house, Lisbon, Portugal
Program: private house renovation
Architects: Fala Atelier
Team: Filipe Magalhães, Ana Luisa Soares, Ahmed Belkhodja, Mariana Silva, Camelia Petre, Clara Pailler, Paulo Sousa (consultant)
Area: 200 sqm
Completion: 2016




