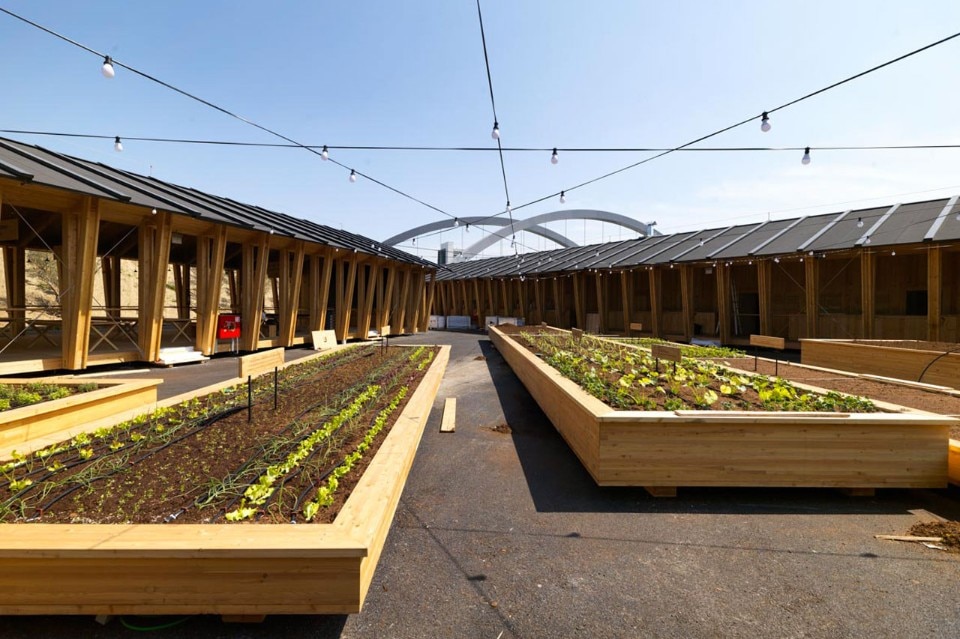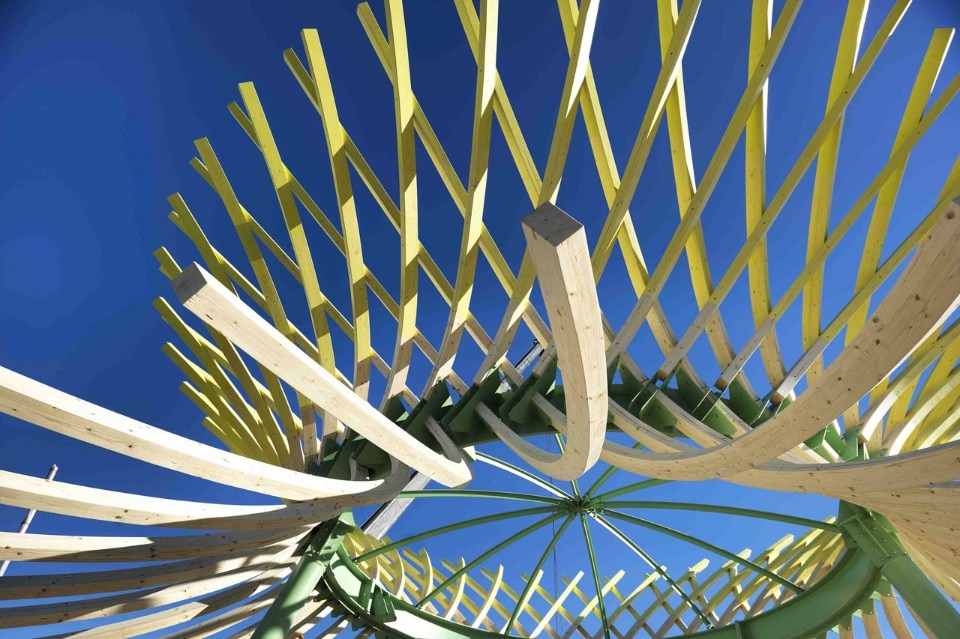These included the Columbian Pavilion, designed by Studio Cardenas and paying homage to Christopher Columbus, who sailed there from Italy, forging a dual economic and sentimental bond between the two countries.
Friuli company Legnolandia was chosen to construct a building that would express the theme of eco-sustainability and used certified silver fir wood from the Dolomite forests in Friuli. Architecturally speaking, the structure comprised approximately 1,500 cubic metres of lamellar wood, spread across several levels and modules, each representing a different climatic zone. A delightful “journey” concept on the facade of the installation employed vertical timbers to feature picturesque images of the locations, offering a sensorial trip exploring the country.

Designed by Argot ou La Maison Mobile with a structure by Legnolandia, the Save the Children Pavilion can be described as a “village”, illustrating a hypothetical global location where the organisation is active.
The Save the Children Village for Expo 2015 centred on the search for simple materials such as fir wood and sheet metal, to which was added a floor alternating concrete and beaten earth. The outer panels in fir and bamboo were produced in a workshop with the participation of foreign children in the Civico Zero programme.
The Japan Pavilion, designed by Atsushi Kitagawara, revisited traditional Japanese timber construction methods that adopt a compressive strain method in which single building elements are connected by coupling and joining systems to deliver the required support. The resulting structure, developed by Galloppini Legnami, is highly resistant to earthquakes and forms the basis of what are sometimes called “living” constructions. The Pavilion is in the form of a 3D wooden grid and was constructed using a mix of traditional building methods, modern structural analysis and the so-called compressive strain method, in an example of innovative architecture that fully expresses the fusion of traditional culture and advanced technology.
Wood and glass were the materials chosen for the four towers of the Confooderatio Helvetica Pavilion: 12 metres tall, they contain water, coffee capsules, apple rings and salt, all for the benefit of the visitors. Built by Nussli, the towers were not restocked, prompting a gradual lowering of the load platforms and an invitation to reflect on the exhaustibility of food supplies.
The American Food 2.0 Pavilion – United to Feed the Planet, designed by the architect James Biber and, again, built by Nussli, was a simple, lightweight structure resembling a hay barn. Spread over two floors were a bar, auditorium and inner courtyard. A main walkway, built from recycled timber from American boardwalks, led visitors through the pavilion to the second floor and the exhibition.

Wood also featured in the Clusters devoted to BioMediterraneus, Islands, Sea and Food, Arid Zones, Cereals and Tubers, designed by the international Workshop of Milan Polytechnic and built by Rubner. These were exhibition spaces grouping more than 30 countries for a total of 43 buildings in 4 theme areas, where each shared theme was interpreted in a single architectural design. Each of the timber structures, mounted in just two months, was custom-built according to the distinctive traits of the zones of the world represented and had a communal multifunction area.
Herzog & De Meuron also opted for wood in the three pavilions of Slow Food, an international non-profit association committed to restoring the value of food and closely linked to respect for the environment and ecosystem. Rubner produced a total of 466 cubic metres of lamellar larch to construct the pavilions – three houses designed by the Swiss architects in the form of archaic triangular timber structures and referencing Lombard farmhouses.




