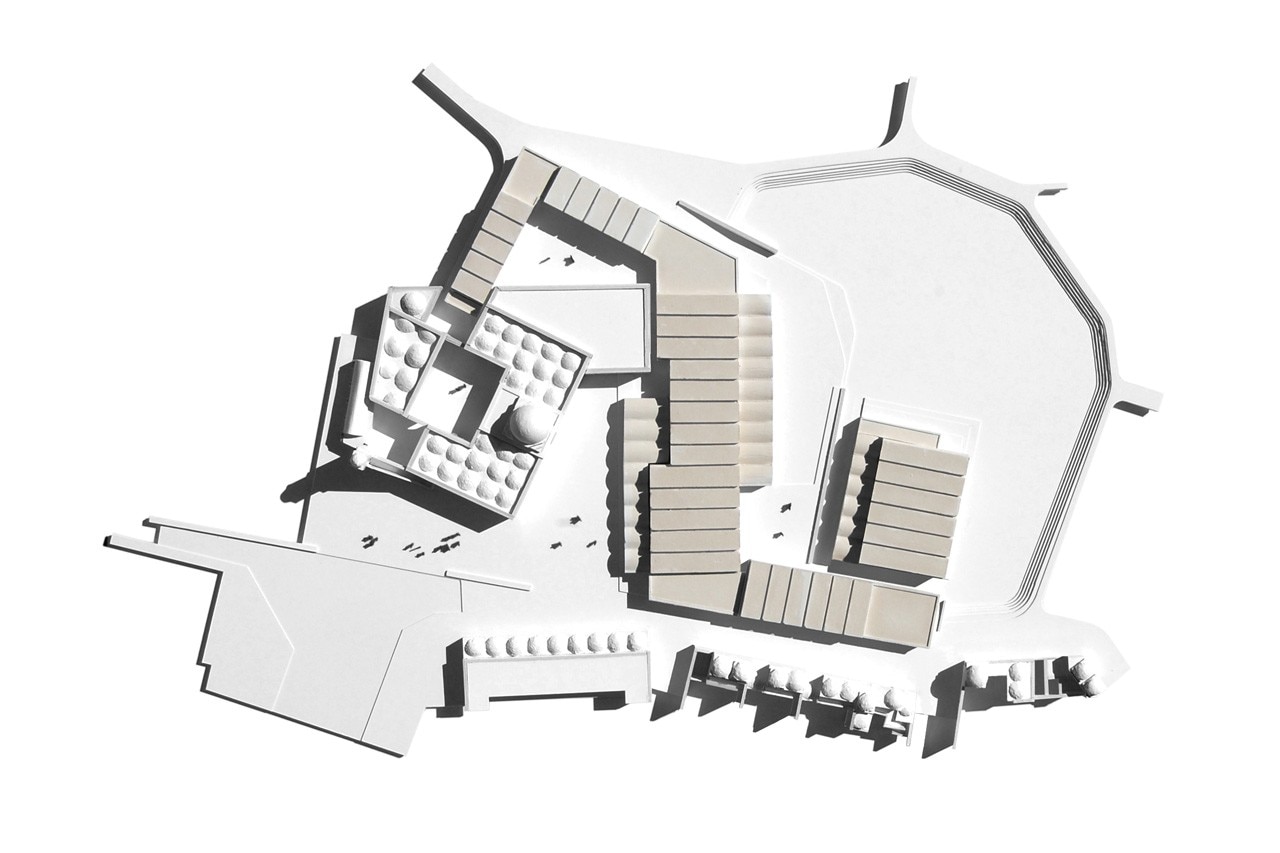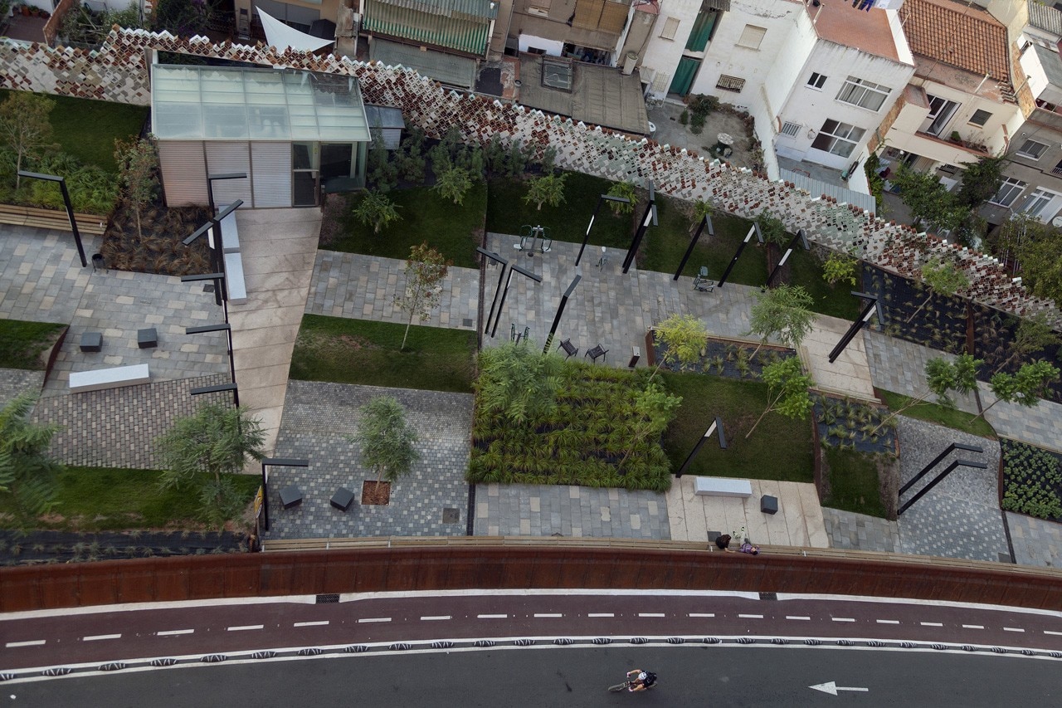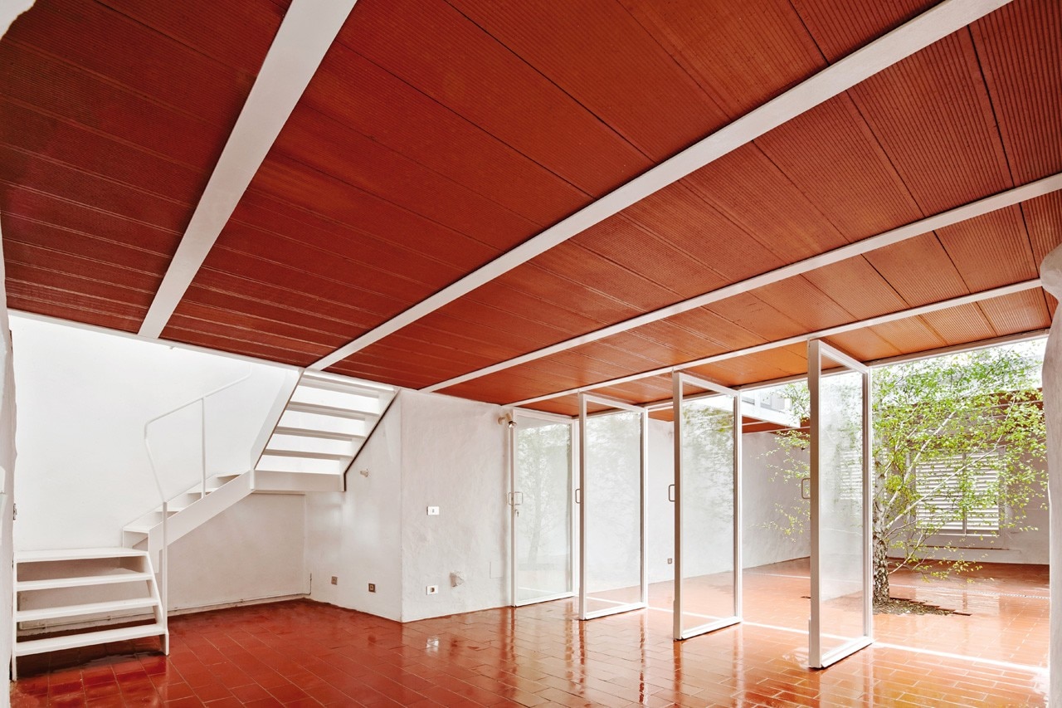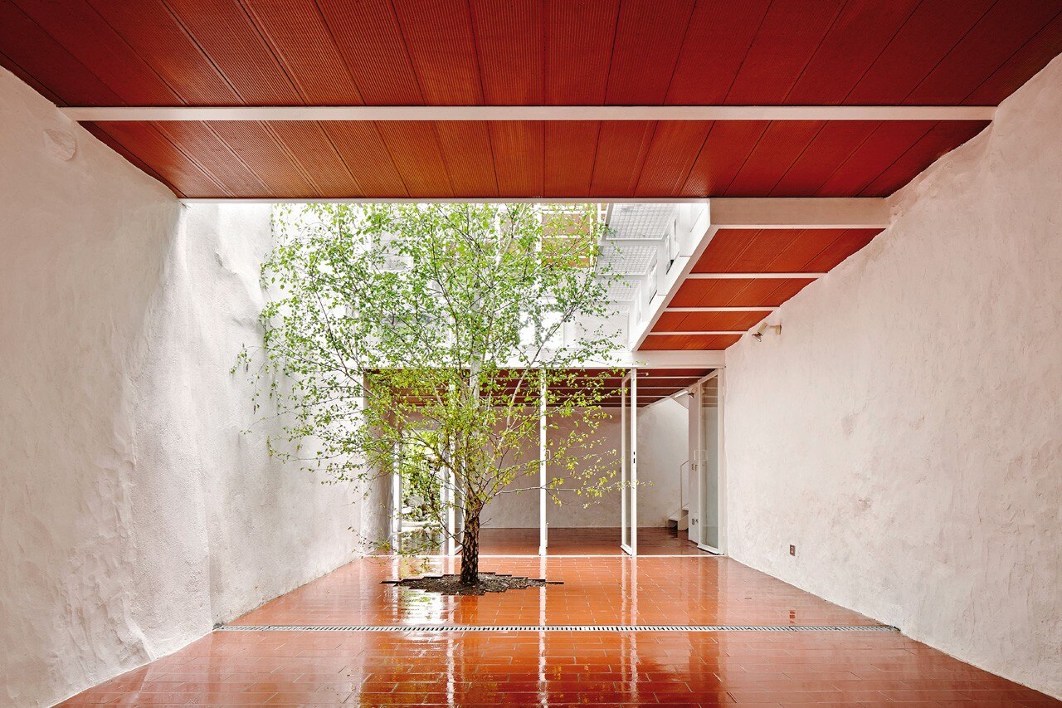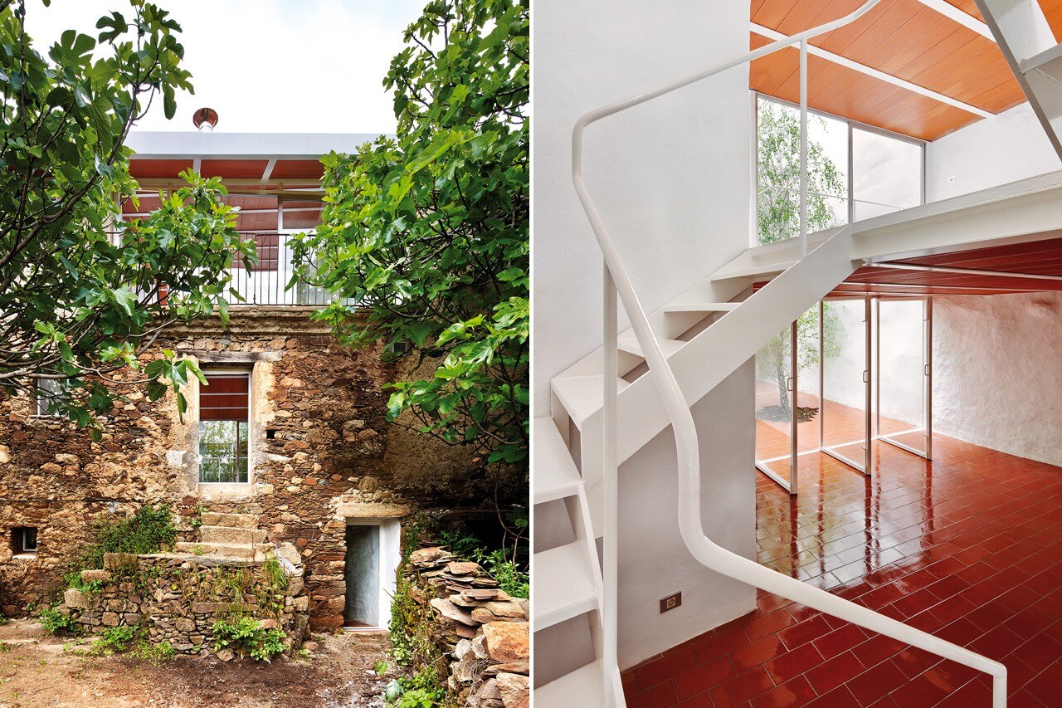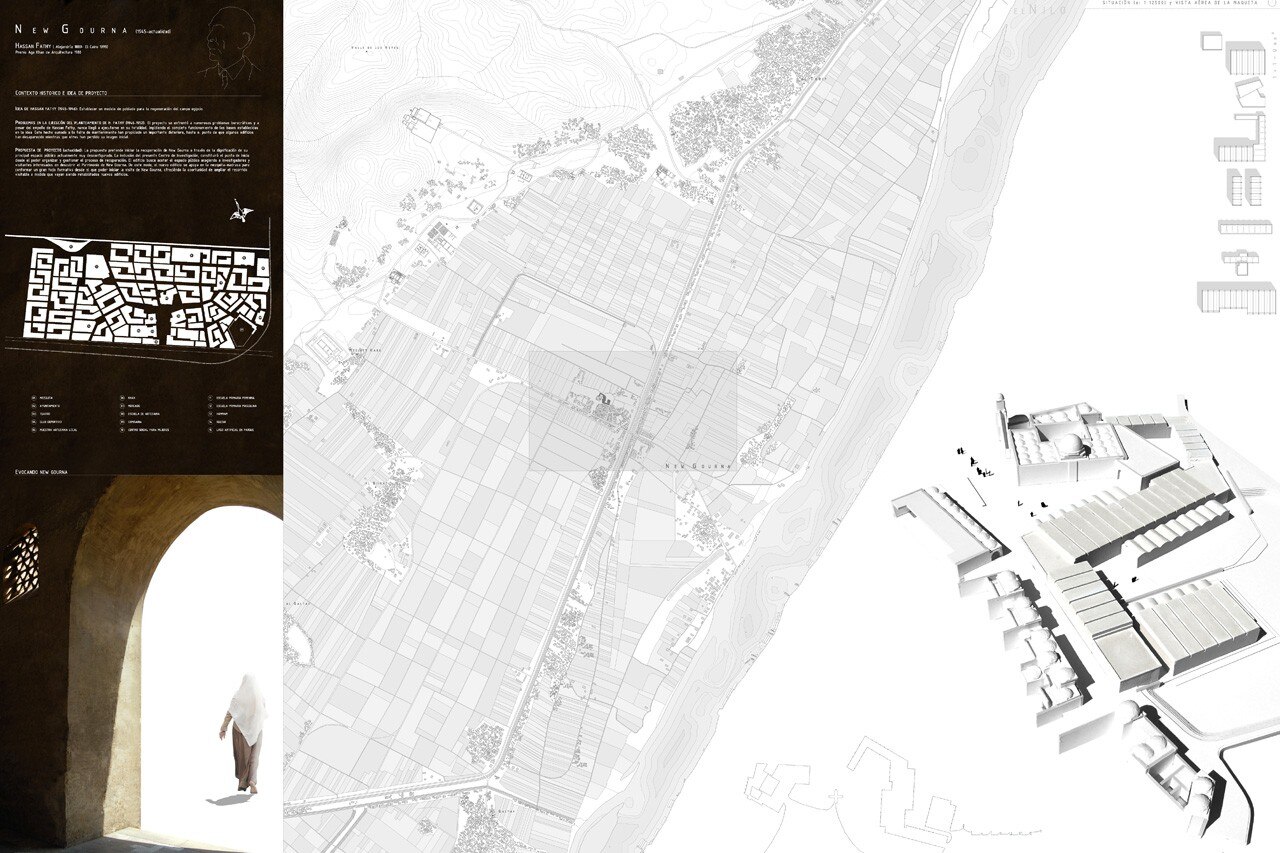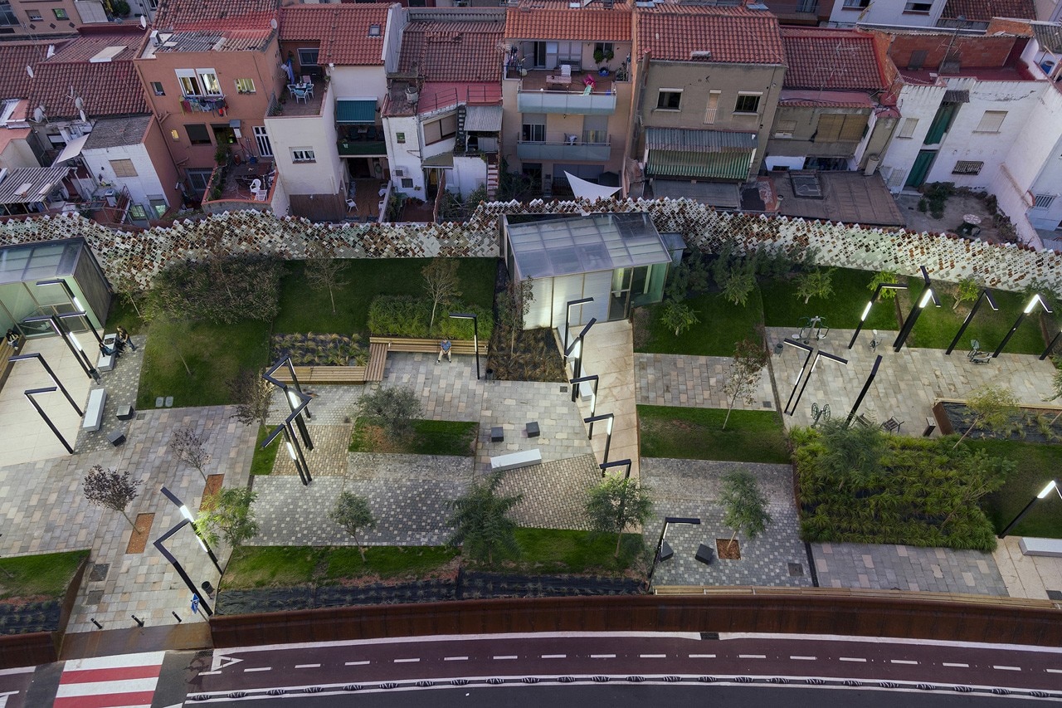
This intervention is located in one of the most built-up areas of Sant Feliu de Llobregat. A working class district that sprang up around the town’s former industrial fabric, encircling the textile factories that provided employment for the local residents who lived in modest housing huddled next to the factories. The void left by the former factory reveals the once concealed walls of the rear courtyards of the housing blocks and which now form a facade for the new urban space.
The project provides a solution for a large-scale problem through the creation of small ceramic pieces forming patterns that are repeated and laid out in such a way as to create urban elements like latticework or walls. These provide effective and individual solutions for a range of circumstances. An affordable element that manages to offer creative solutions adding quality and value, as well as enhancing a space within the city.
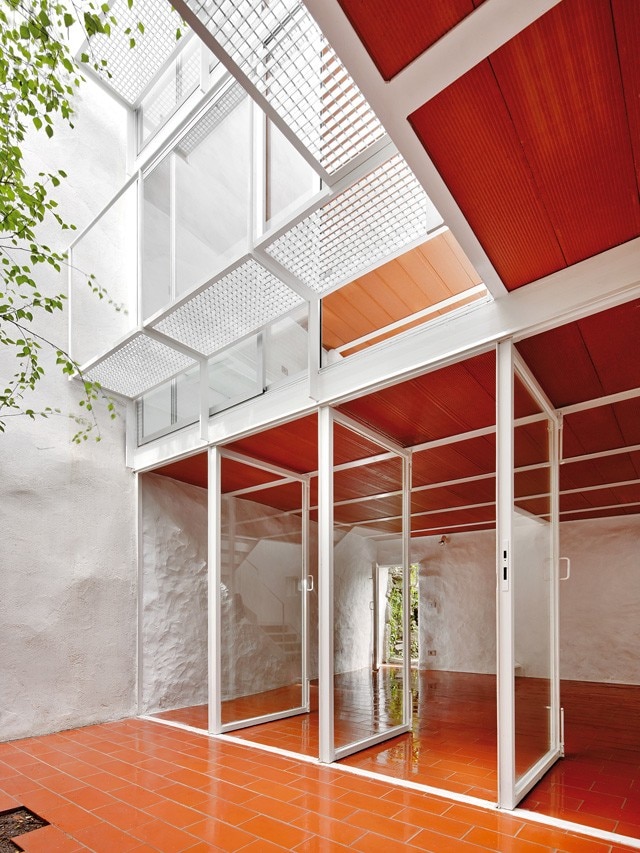

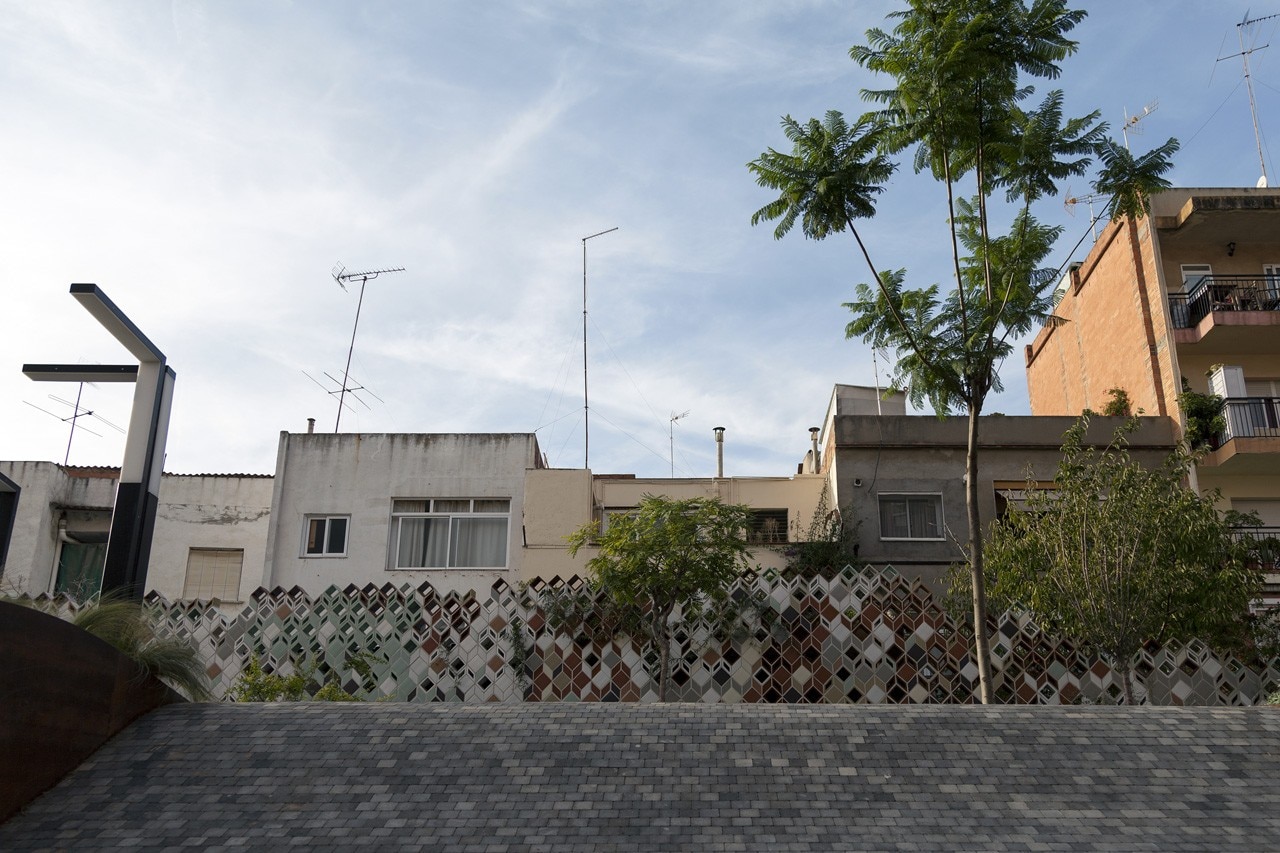
 View gallery
View gallery

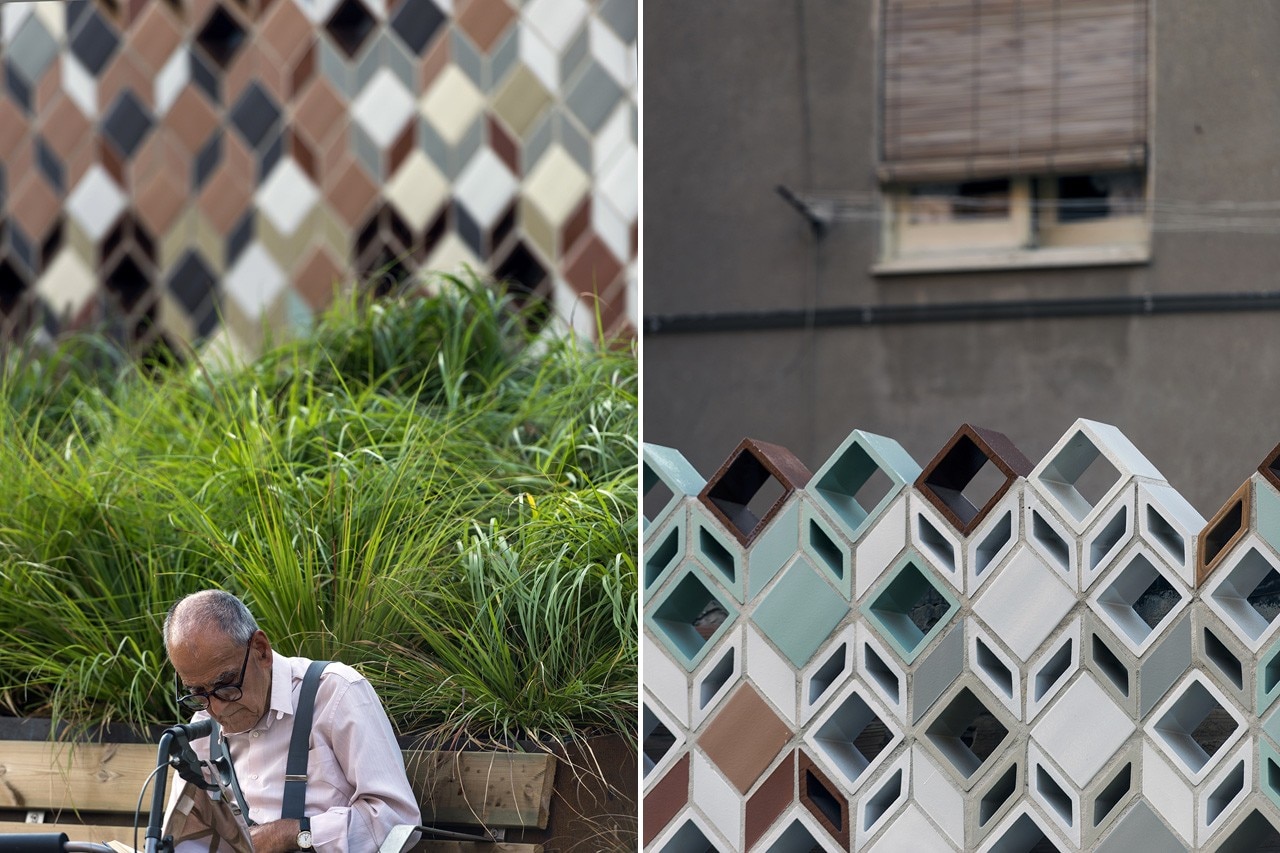
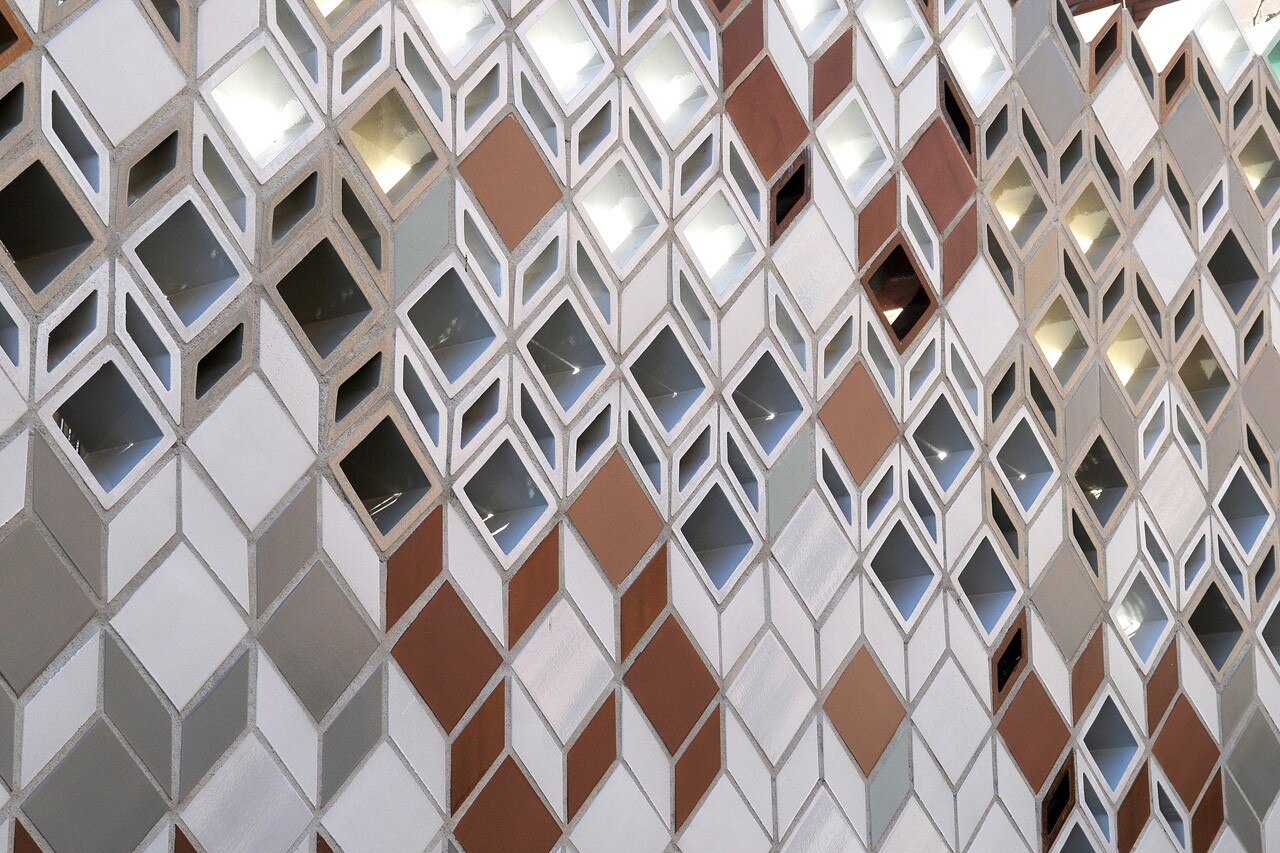
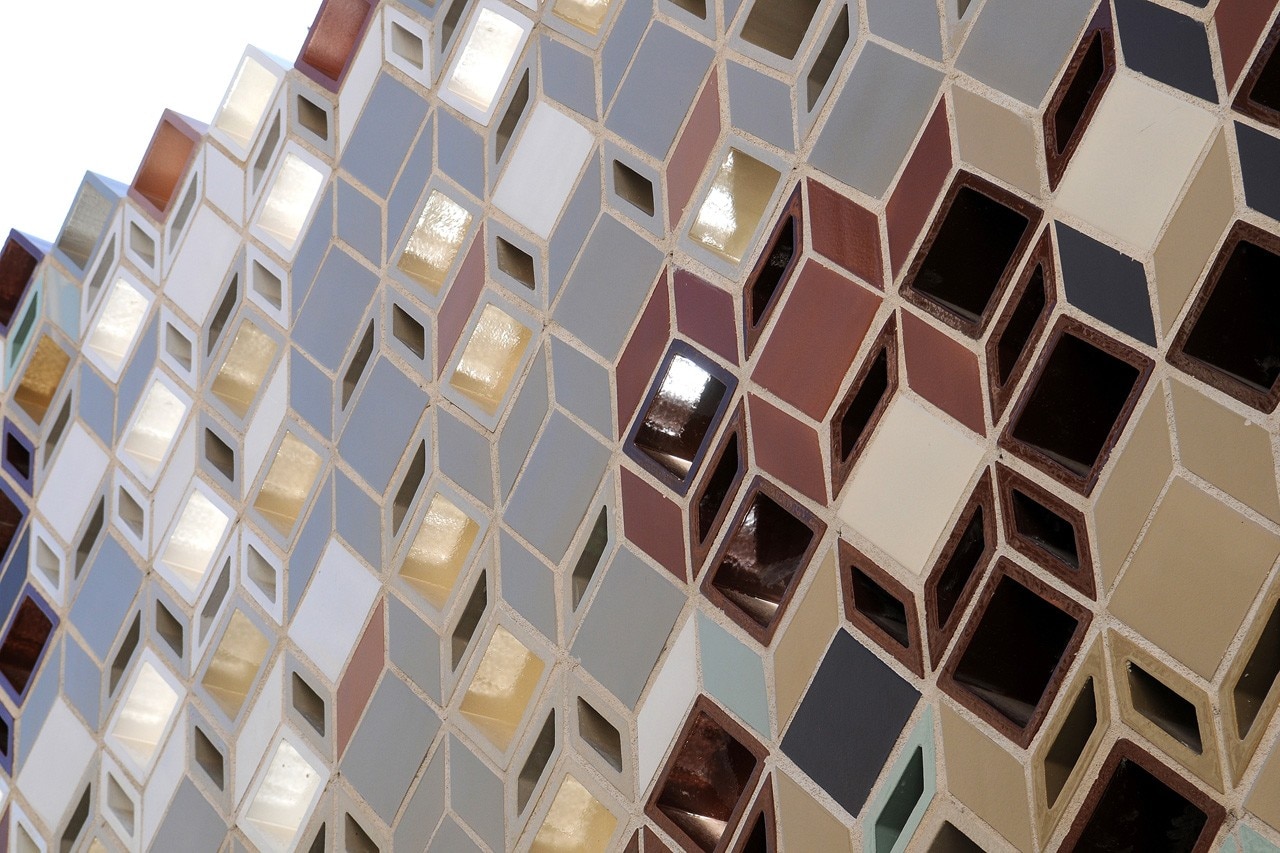
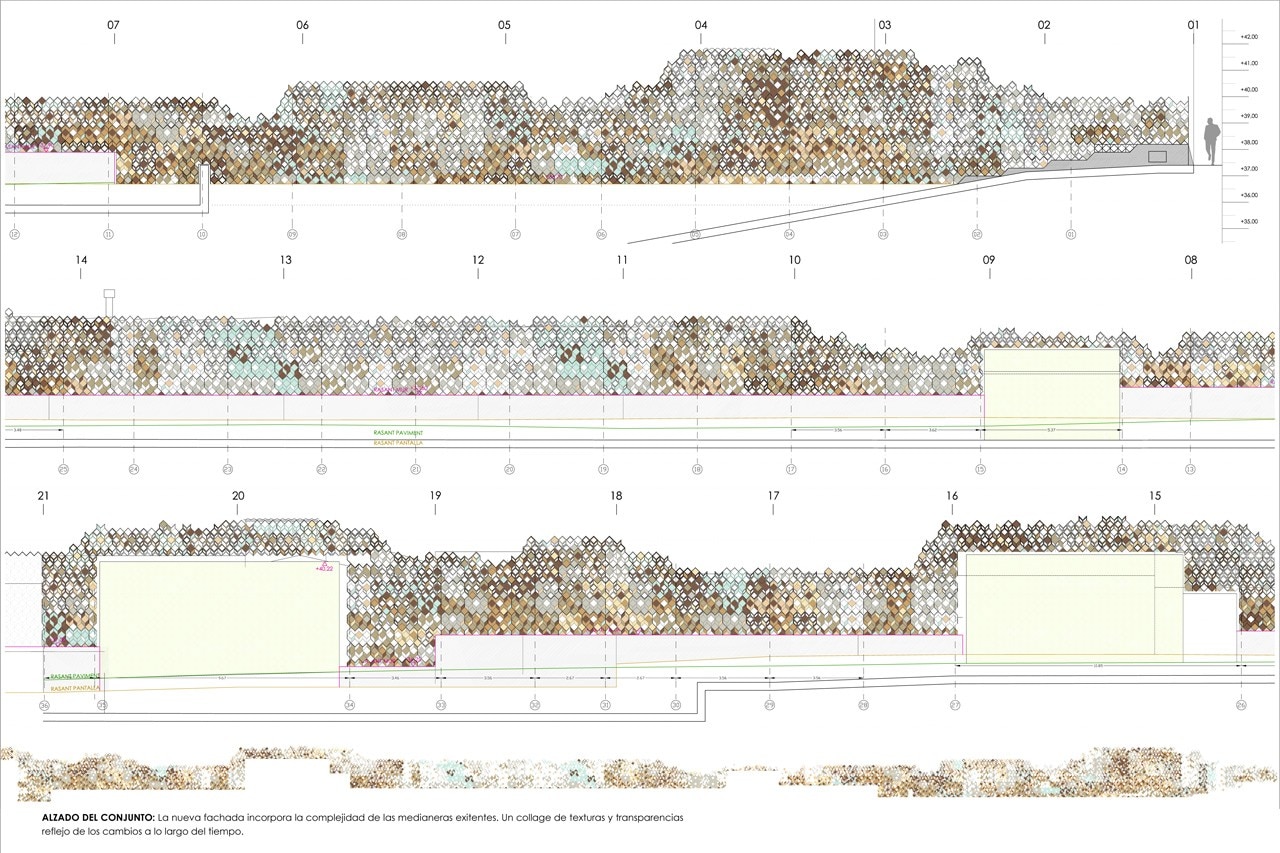
01 ESTAT PREVI _ Layout
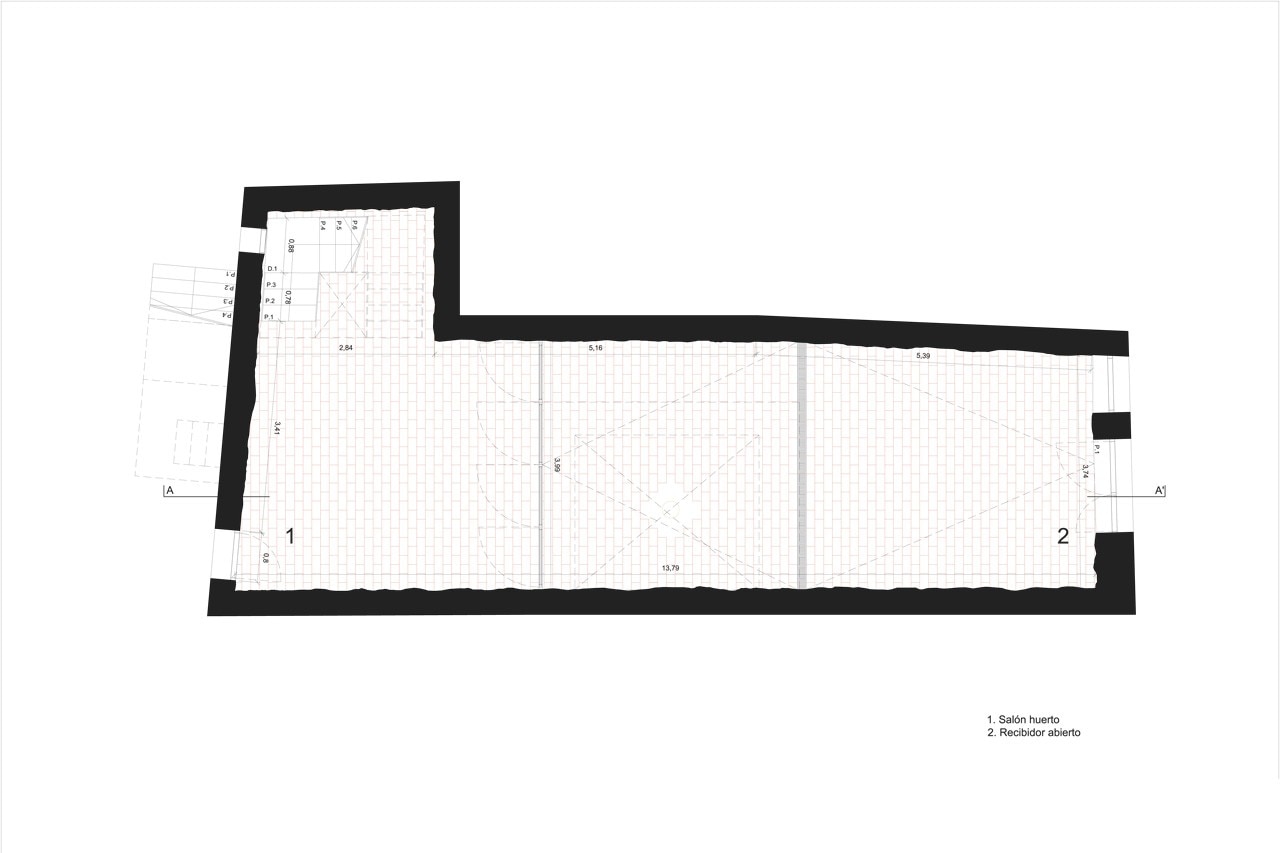
PORTADA PLANOS.indd
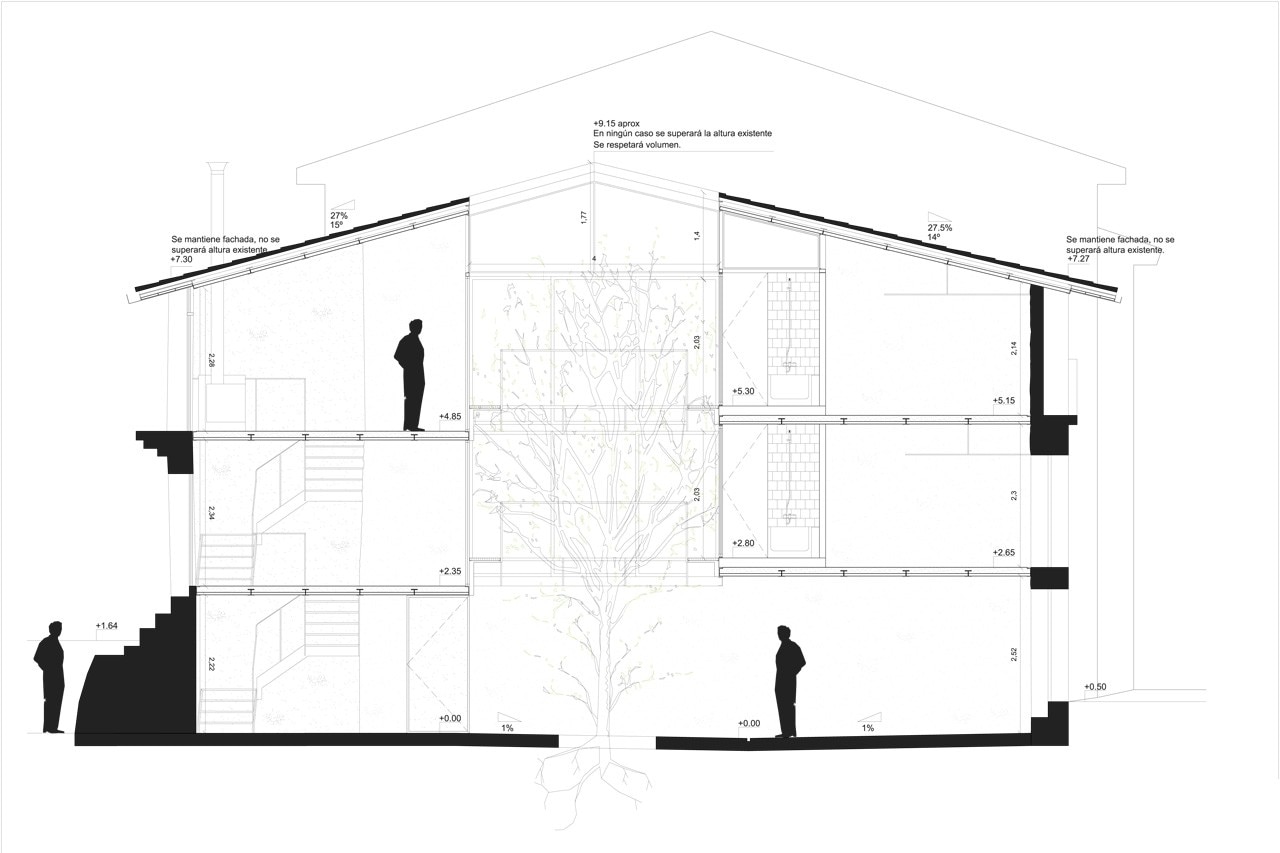
PORTADA PLANOS.indd
