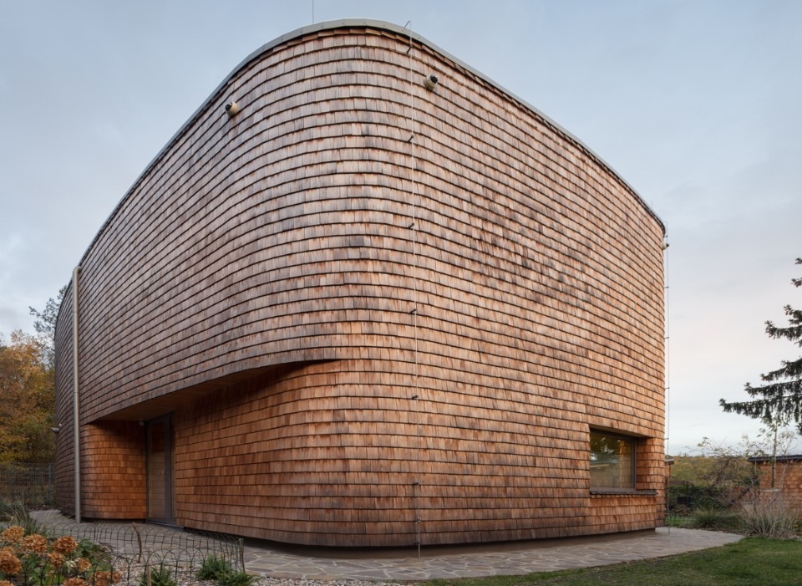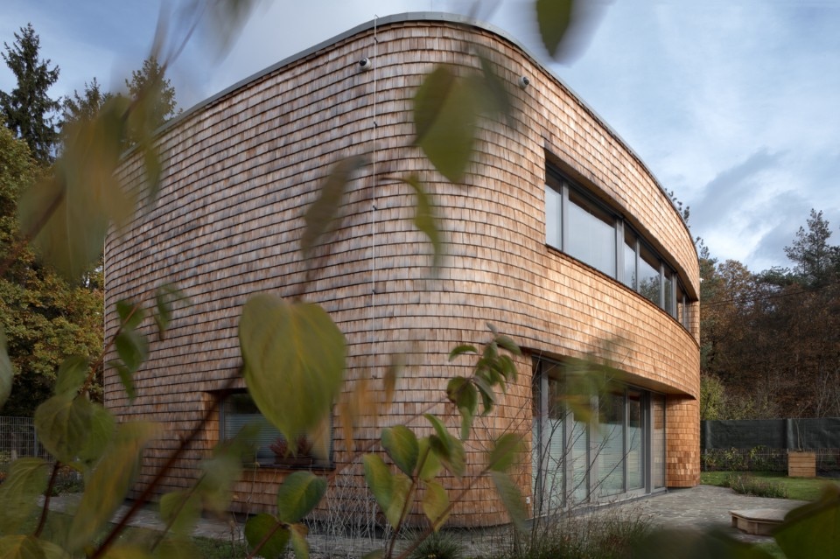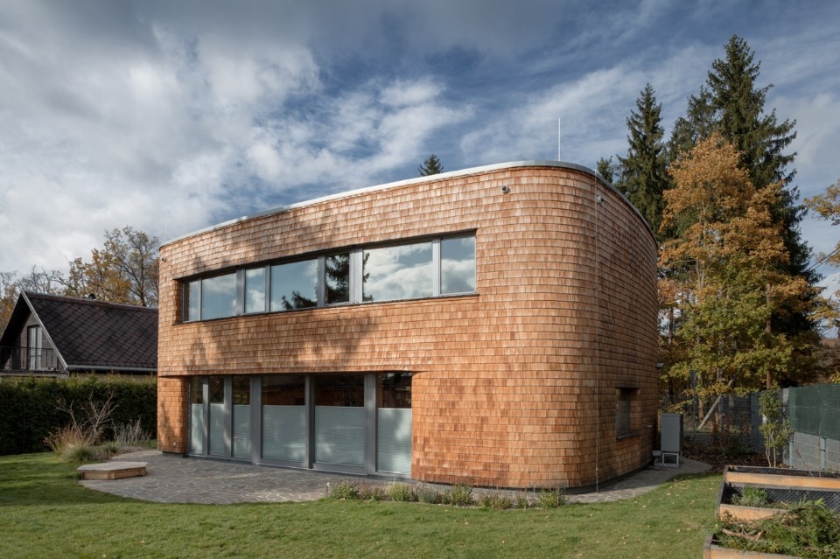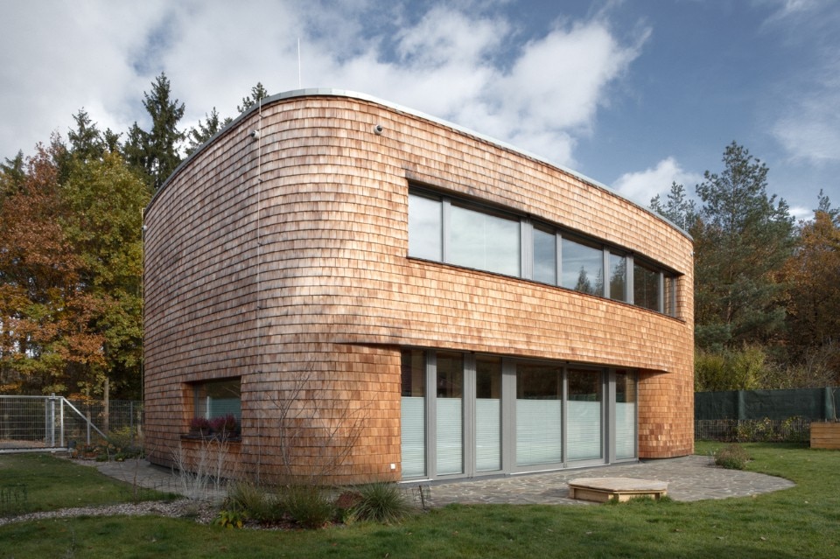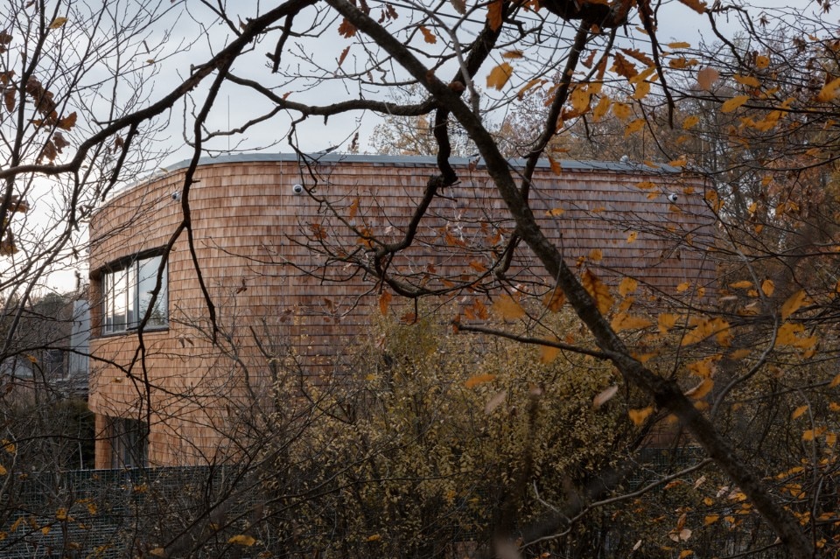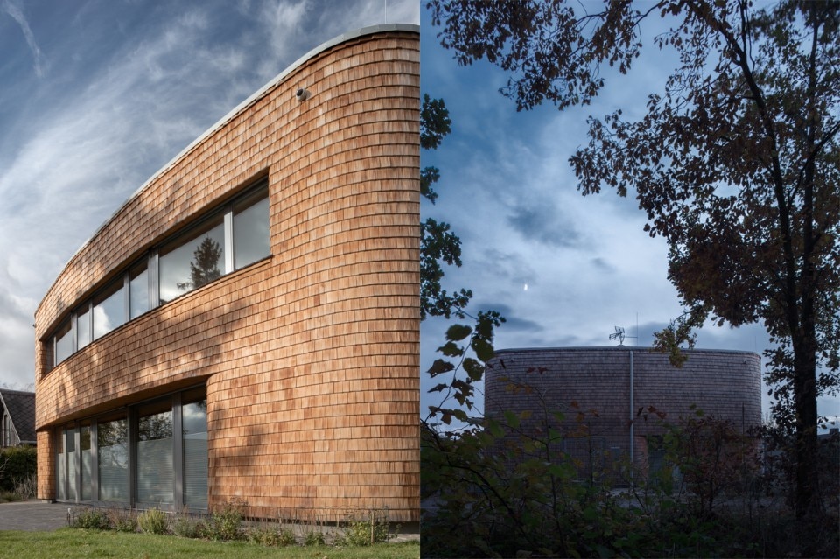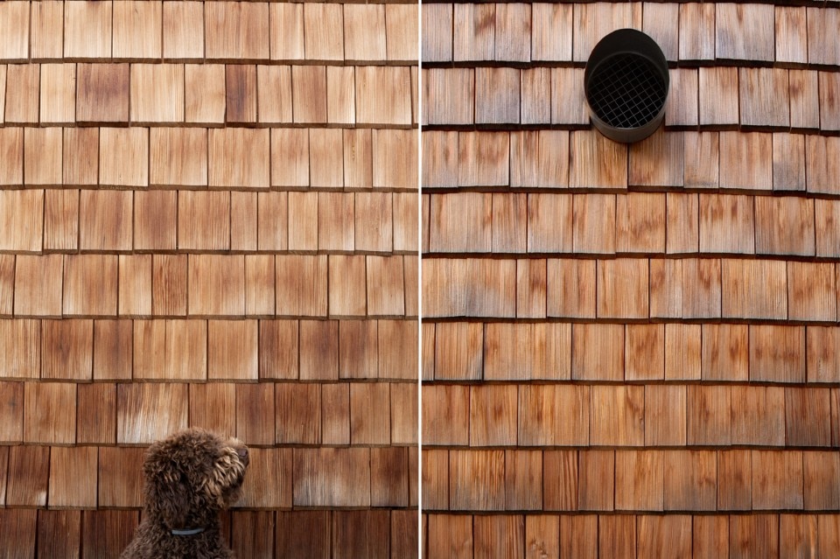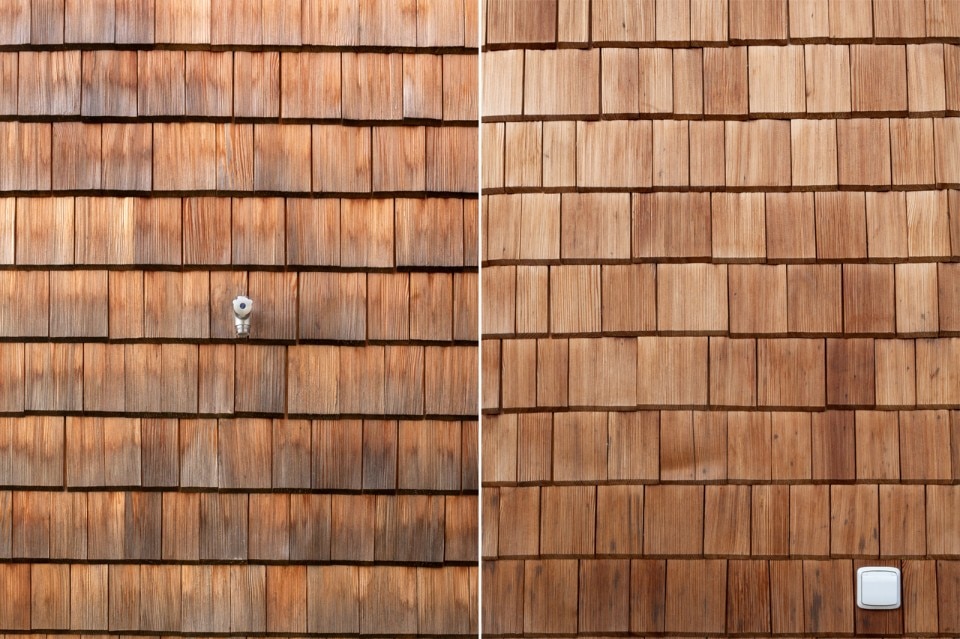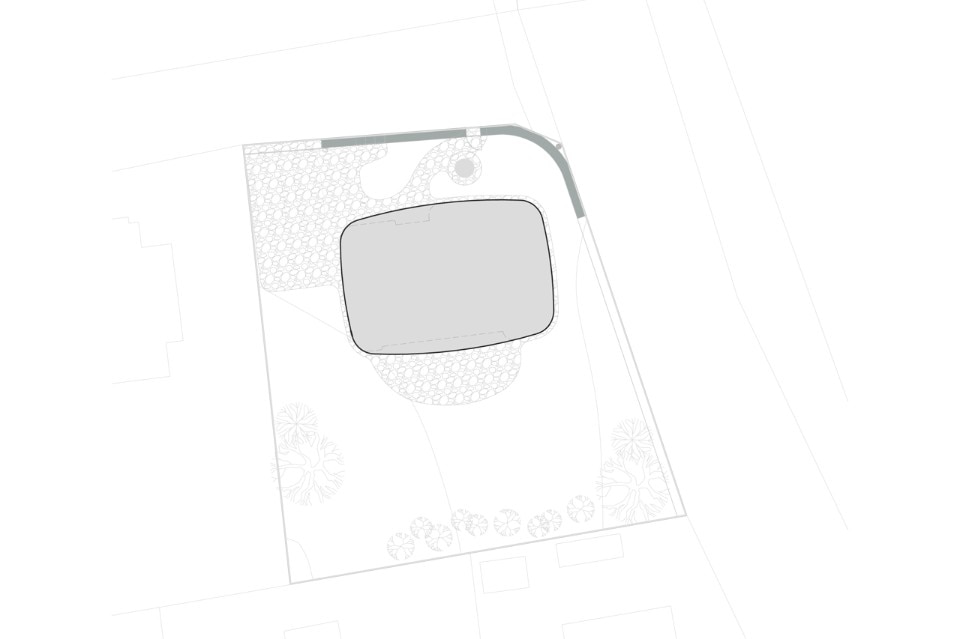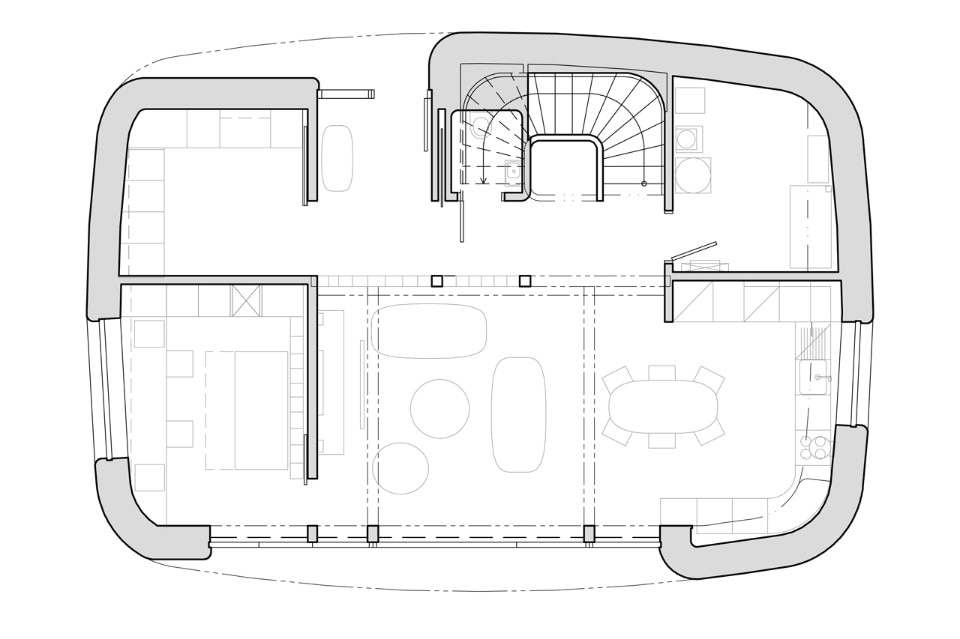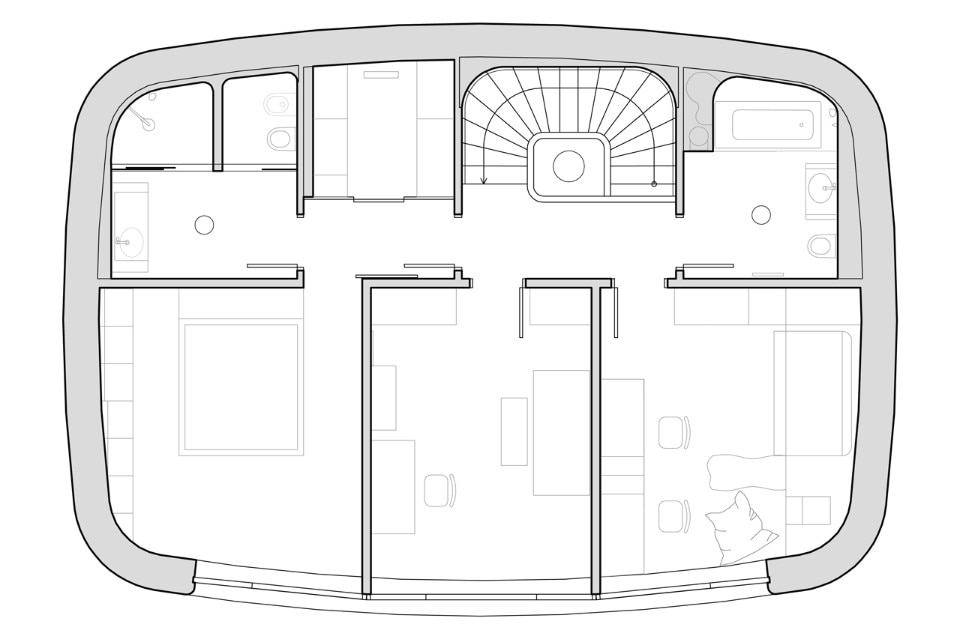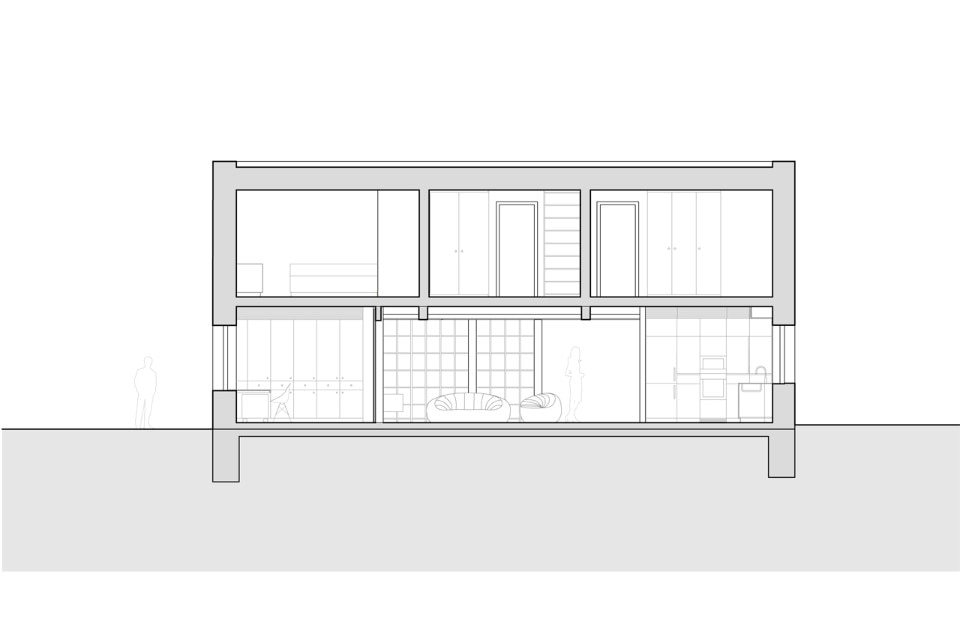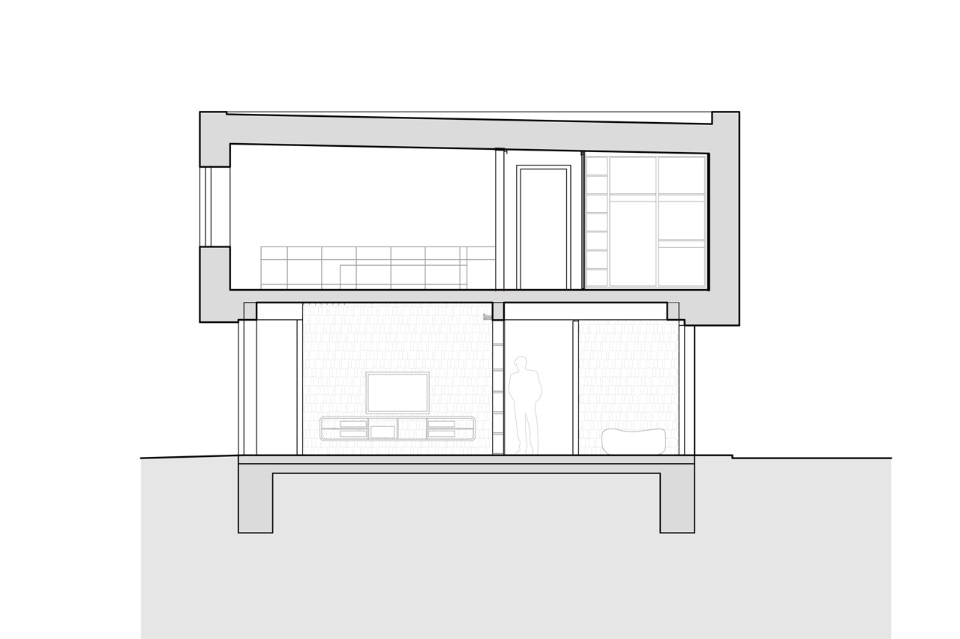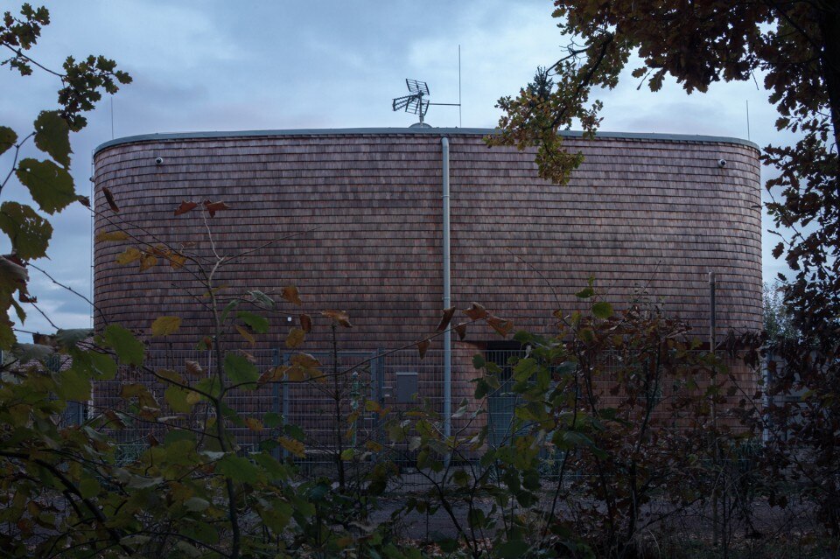
 View gallery
View gallery
The house by Mimosa in a way follows the same approach. Its forms were motivated by the wish the owners to have an unusual, non-geometrical, environmentally soft house, built using natural materials. The house is located in the northern part of the plot, keeping the southern one as a garden. The house dimensions are subject to local regulations, while the layout depends on the plot orientation, with the living areas facing the garden, while service rooms are located in the northern side. The ground floor is designed to emphasizing the easy access to the garden.
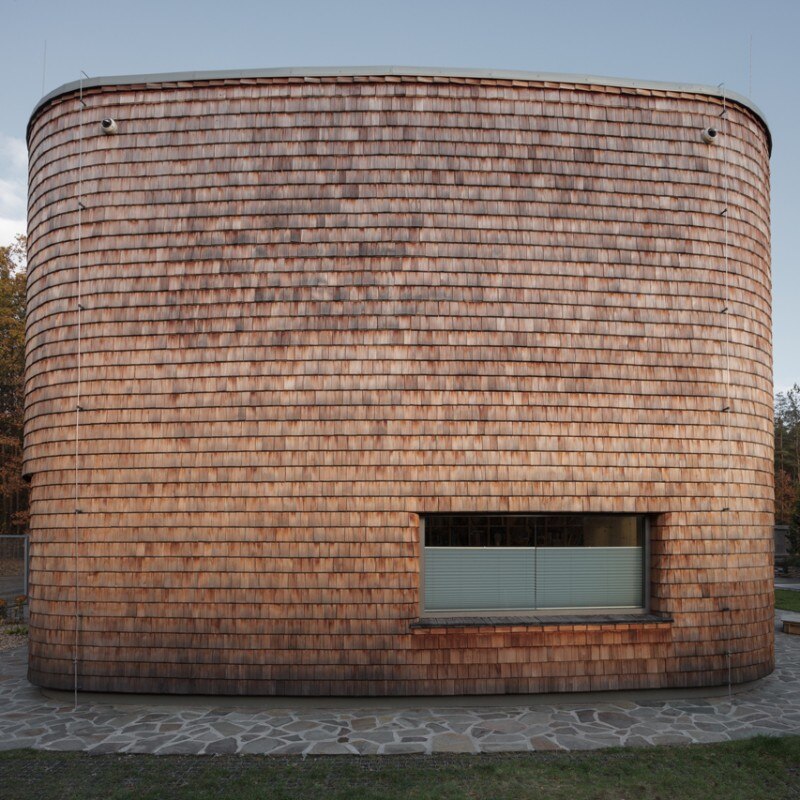
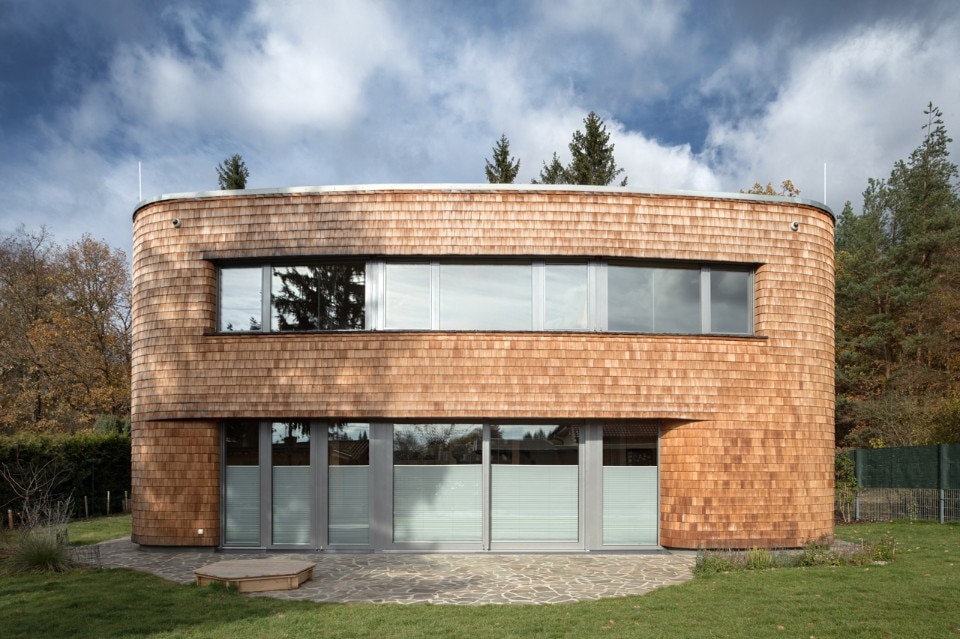
 View gallery
View gallery
House in Dobříš, Czech Republic
Program: single family house
Architects: Mimosa Architekti
Collaborator: Růžena Šenoldová
Area: 171 sqm
Completion: 2016




