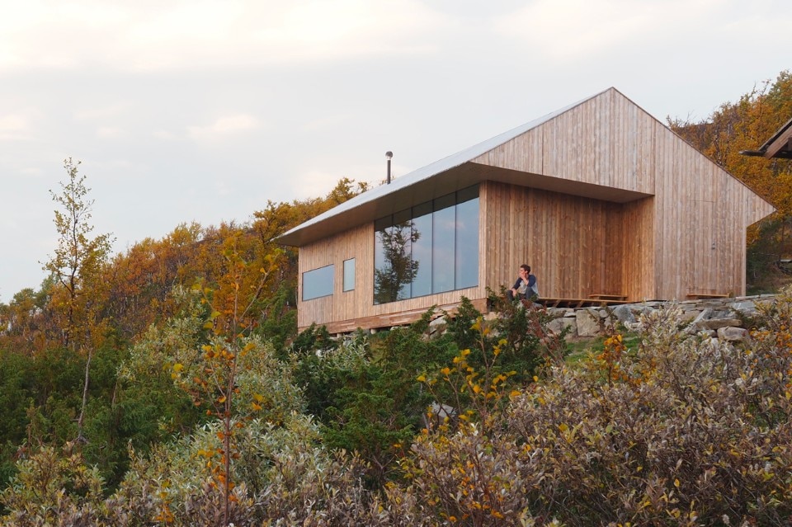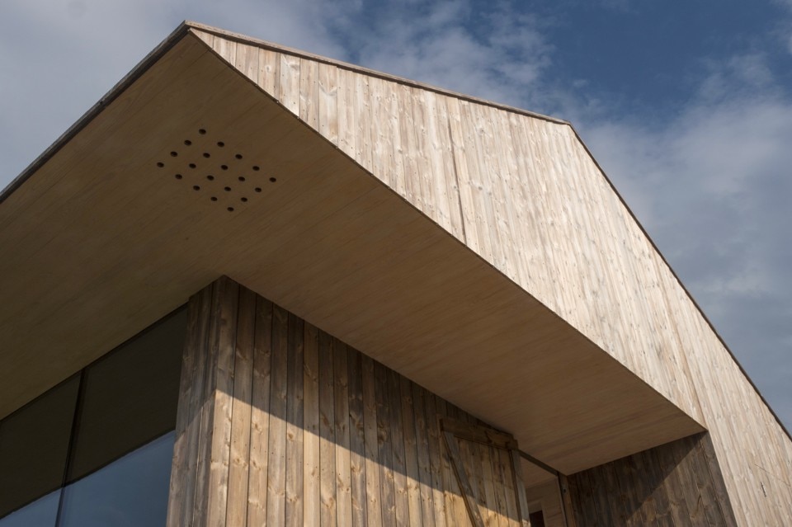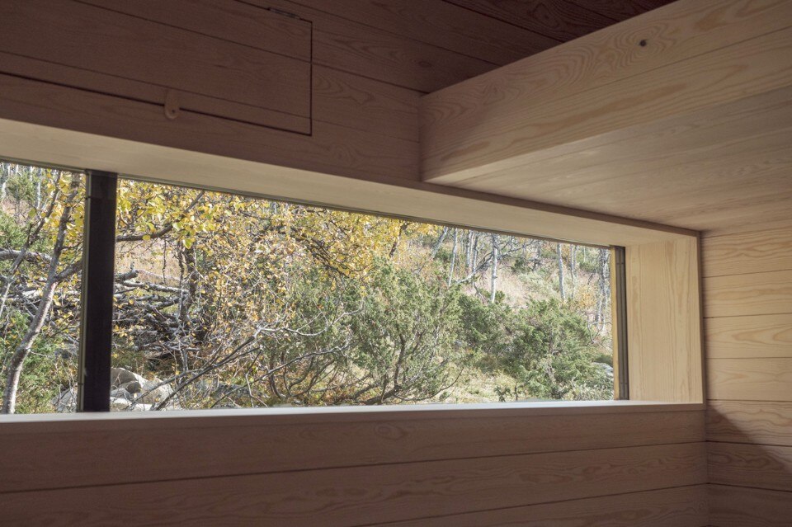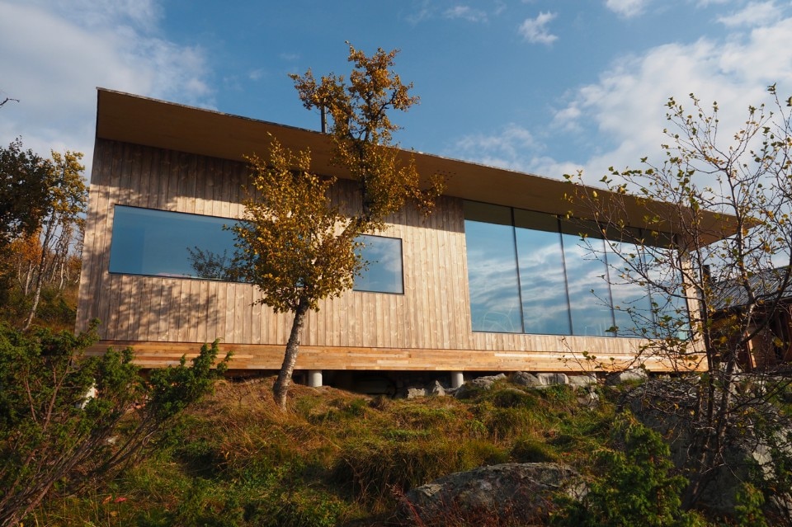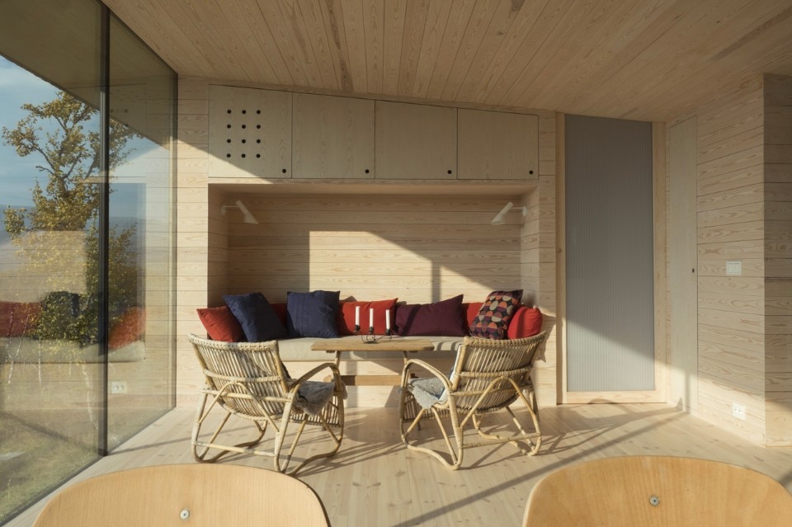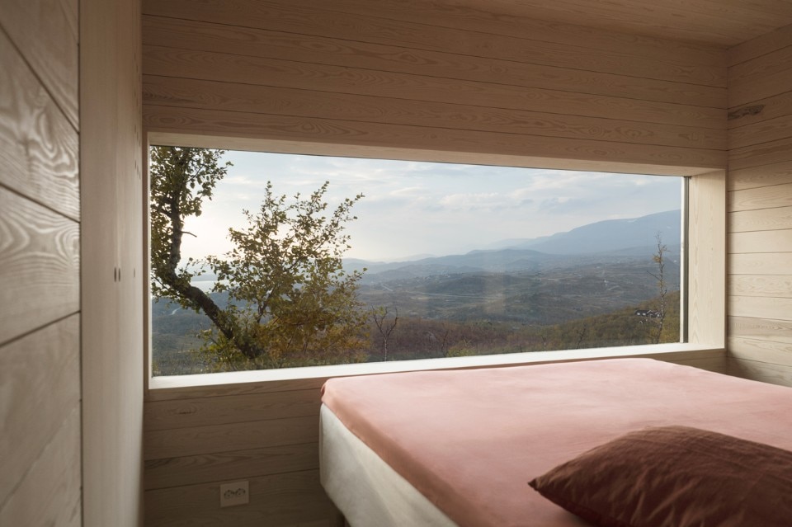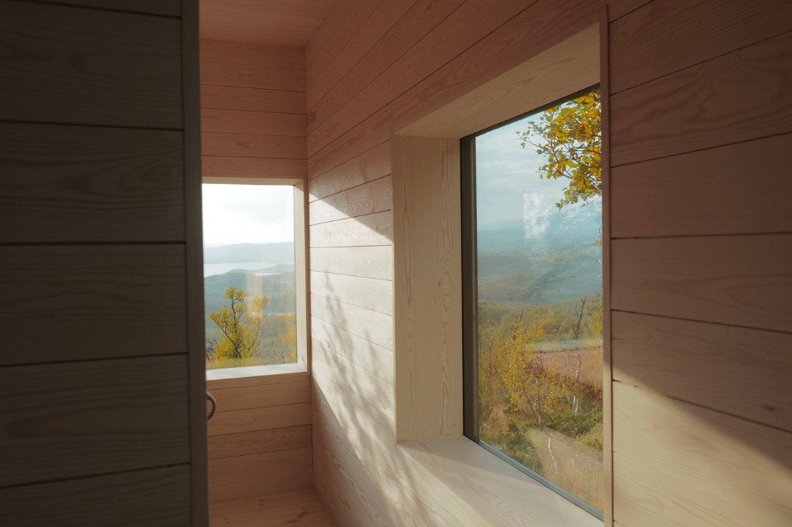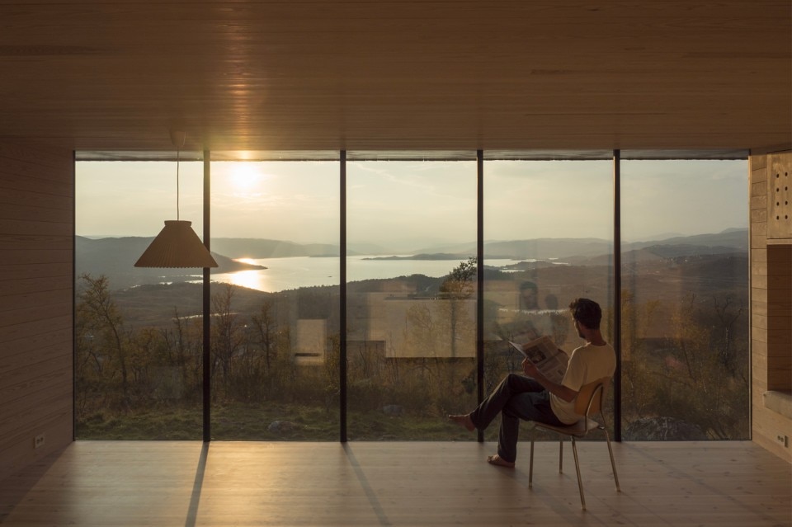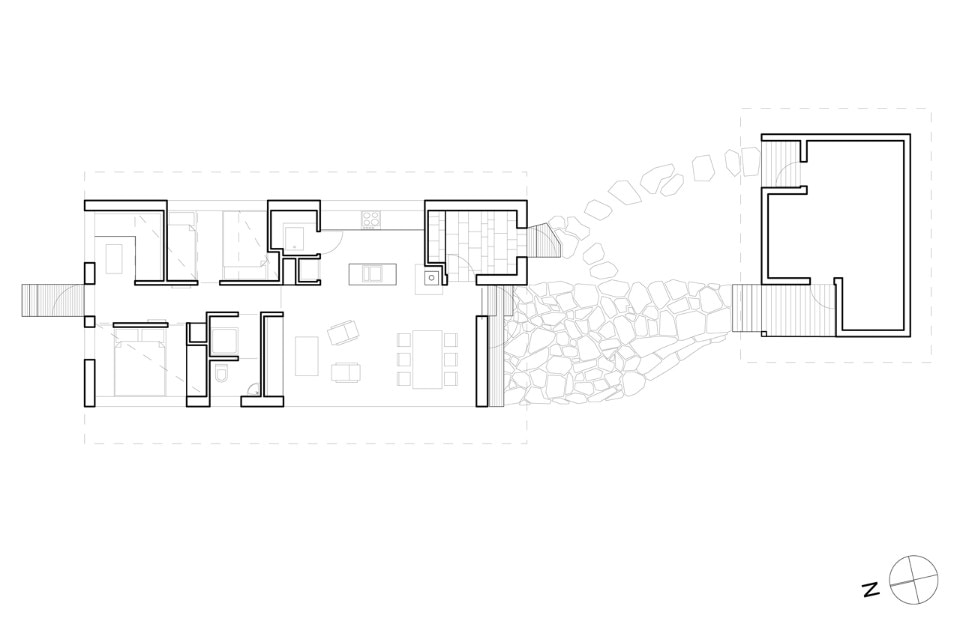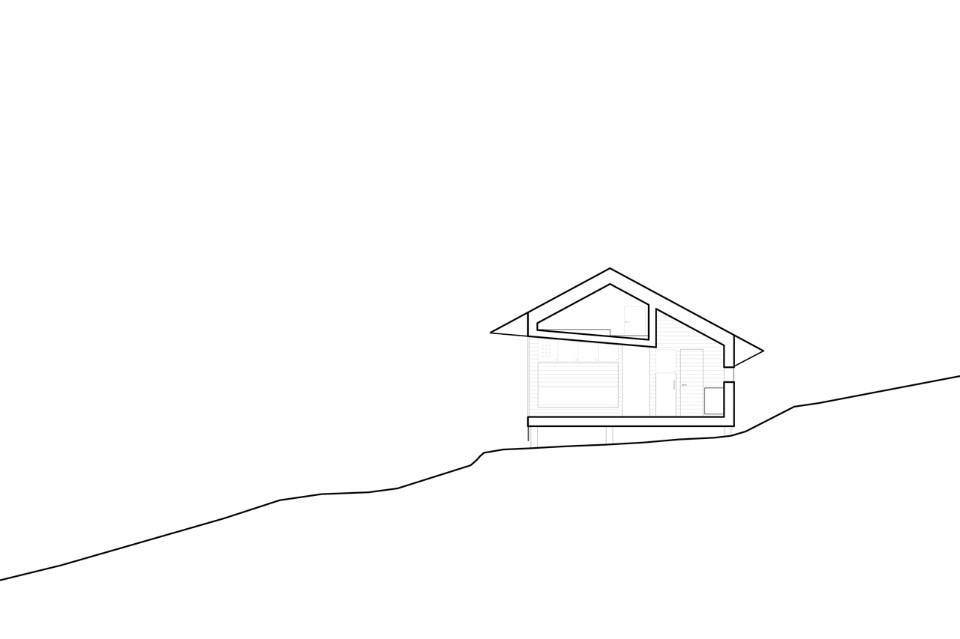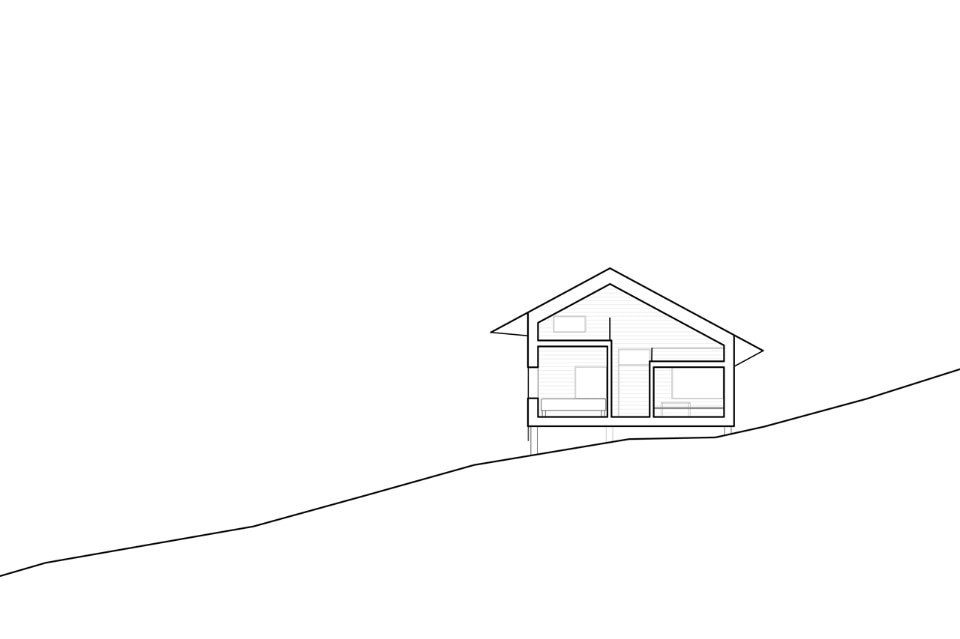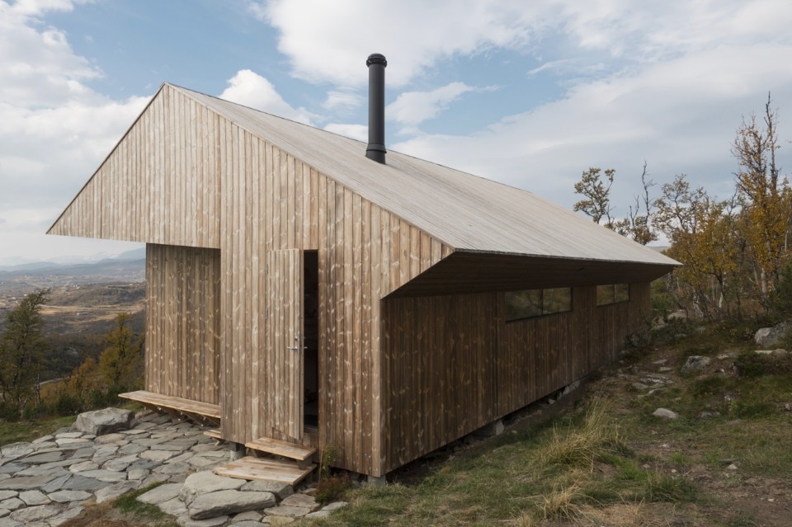
 View gallery
View gallery
The cabin is clad in pine, inside and out. Three-layer, insulating and solar protected glass panels take in the view of a lake, a mountain formation and a glacier all in the same panorama. With this view in mind, the idea for the main room was to create the experience of being outside – exposed to the shifting scenery. To achieve this, the entire view-facing wall is made of glass. The ceiling is angled, attempting to “explode” the room even more. The tilted ceiling, in combination with the “open” wall, alludes to the gapahuk, a Norwegian ur-type of improvised shelter used when hiking.
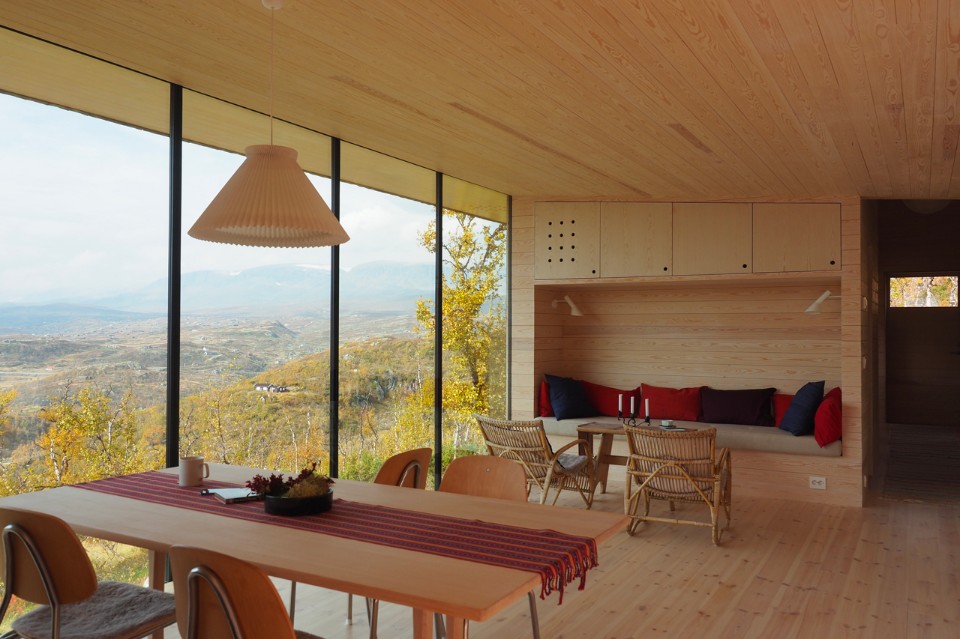
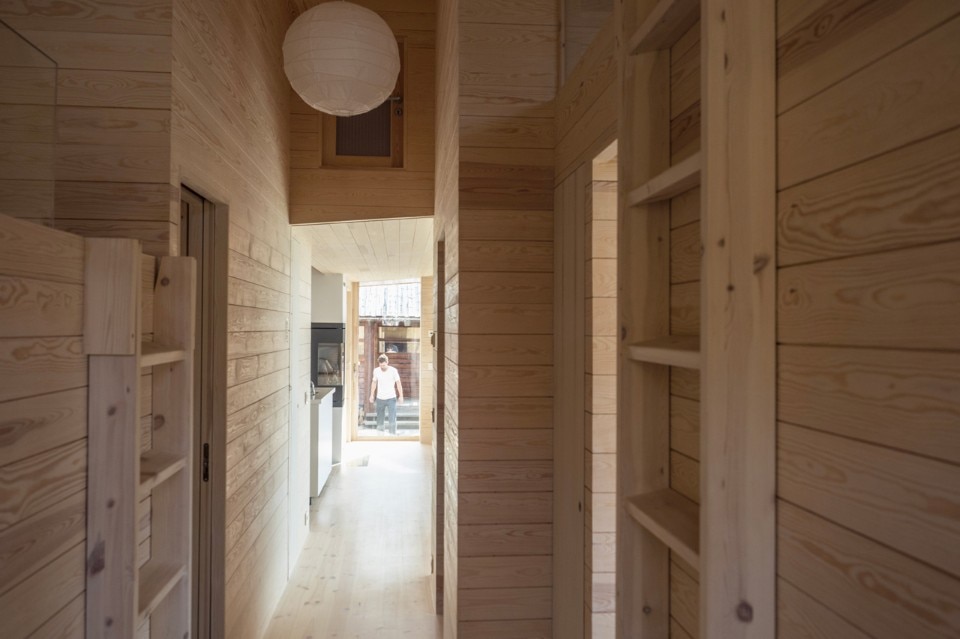
Cabin Ustaoset, Hol
Program: vacation house
Architect: Jon Danielsen Aarhus
Contractor: TG-Bygg, Geilo
Area: 72 sqm
Completion: 2017




