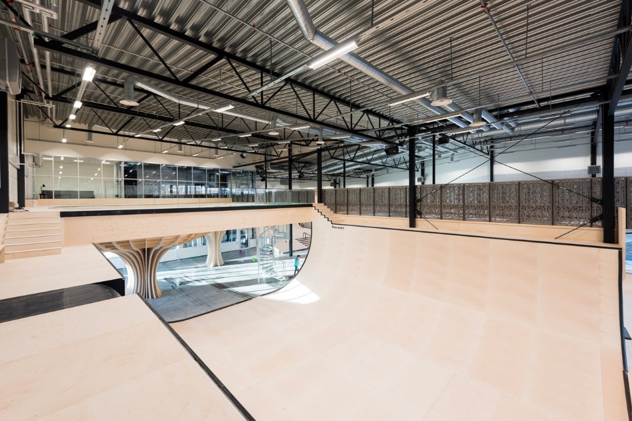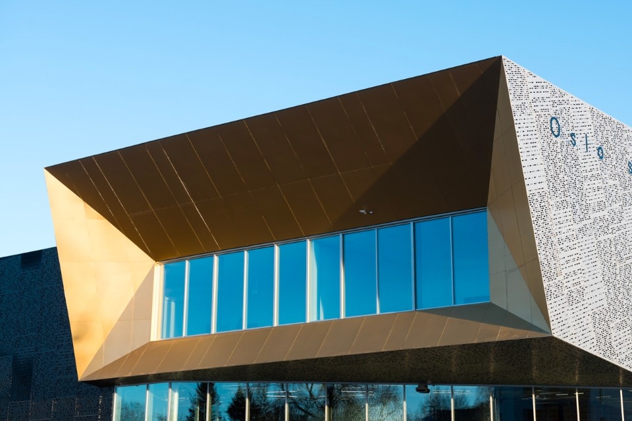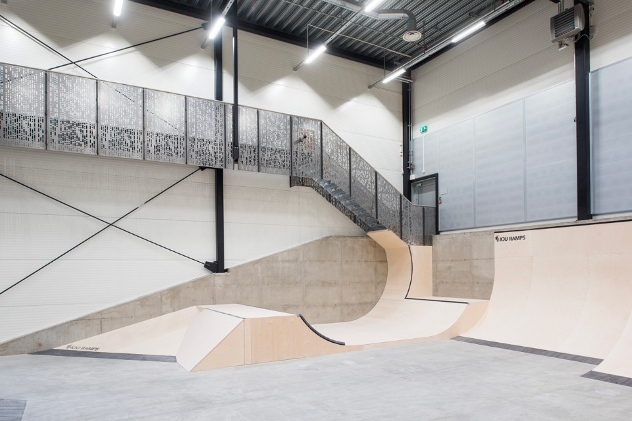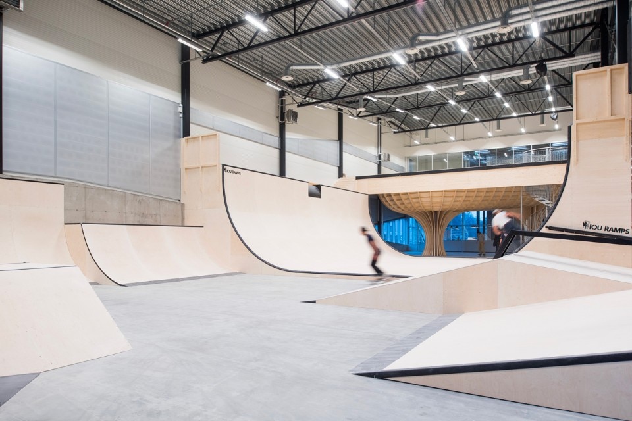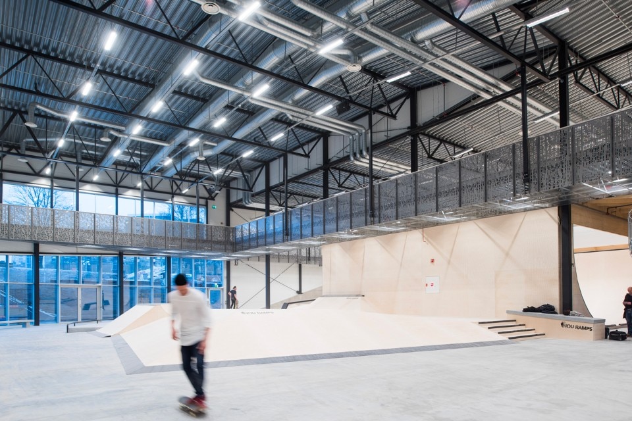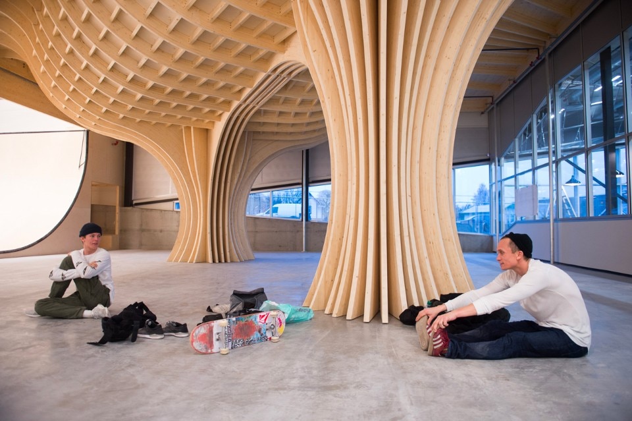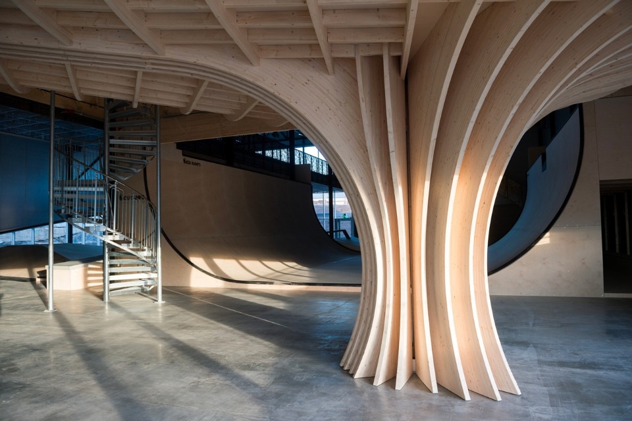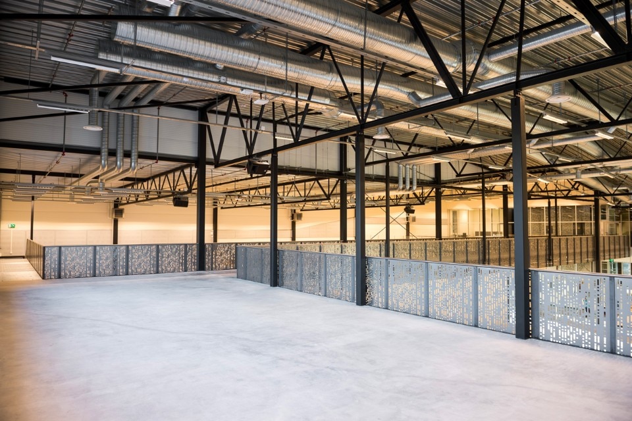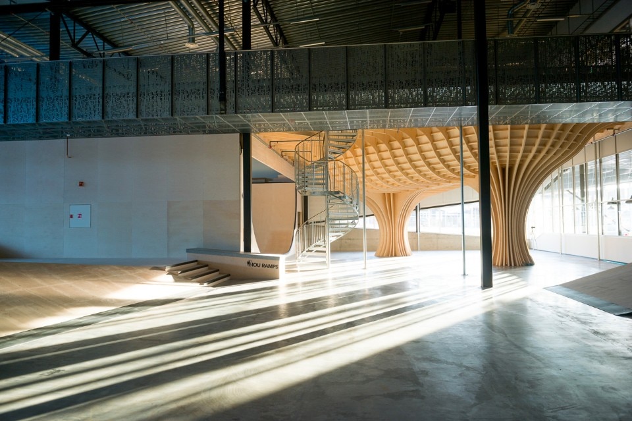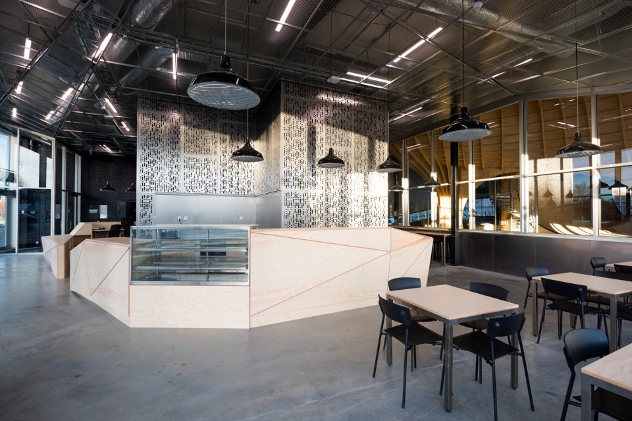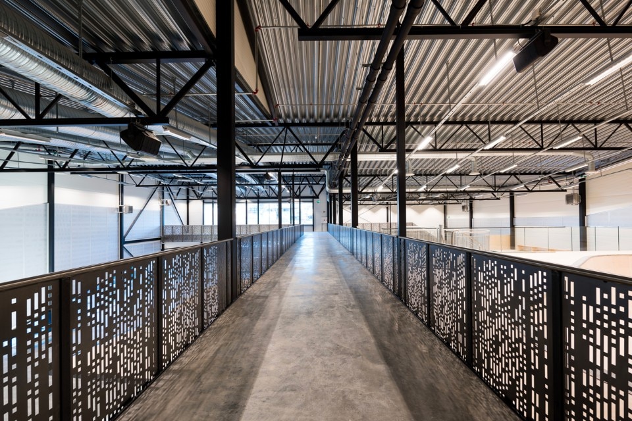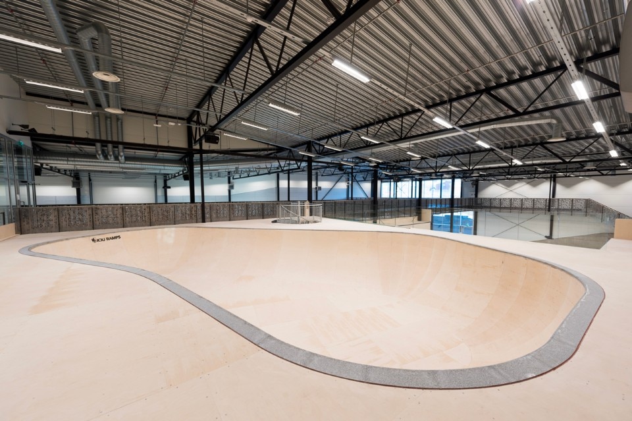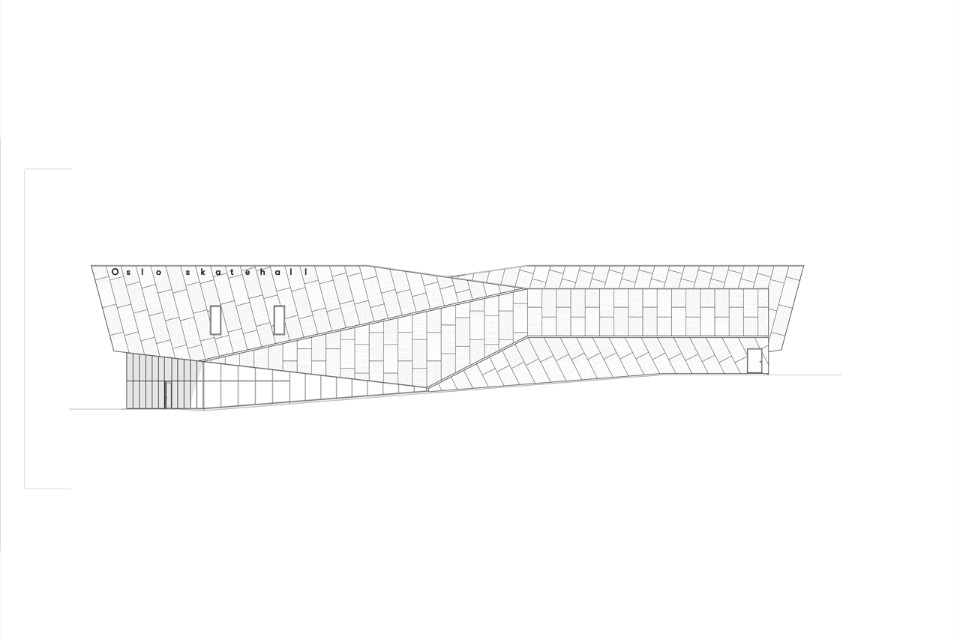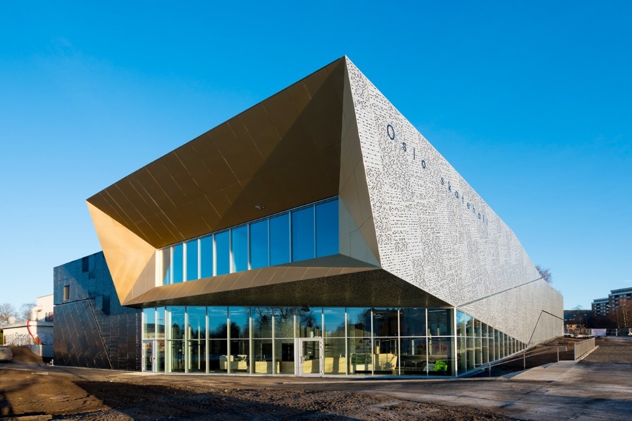
 View gallery
View gallery
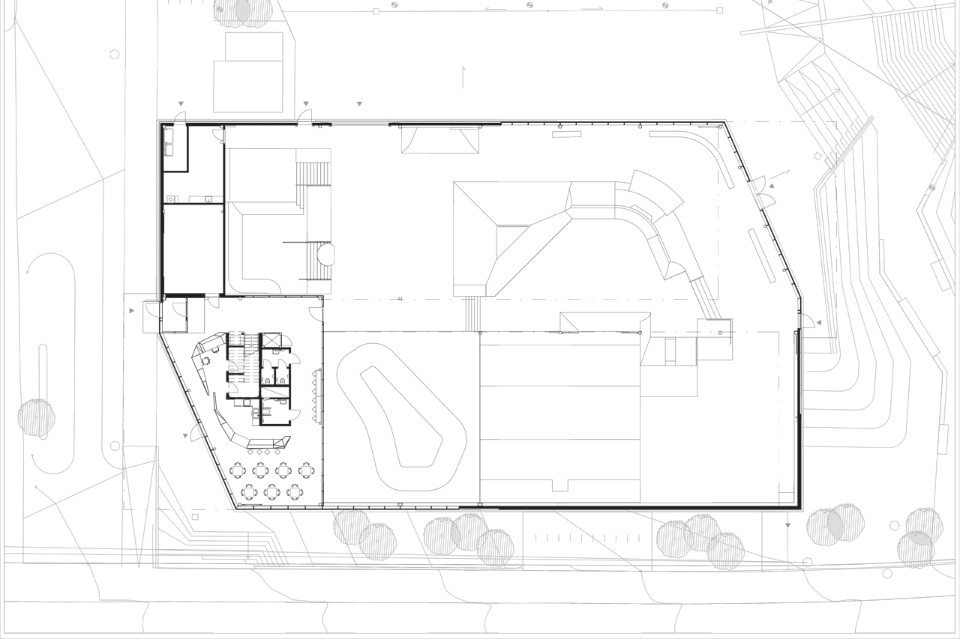
C:\Users\ew239\Desktop\Oslo_skatehall_ew239.pdf
Dark Arkitekter AS, Oslo Skatehall, ground floor
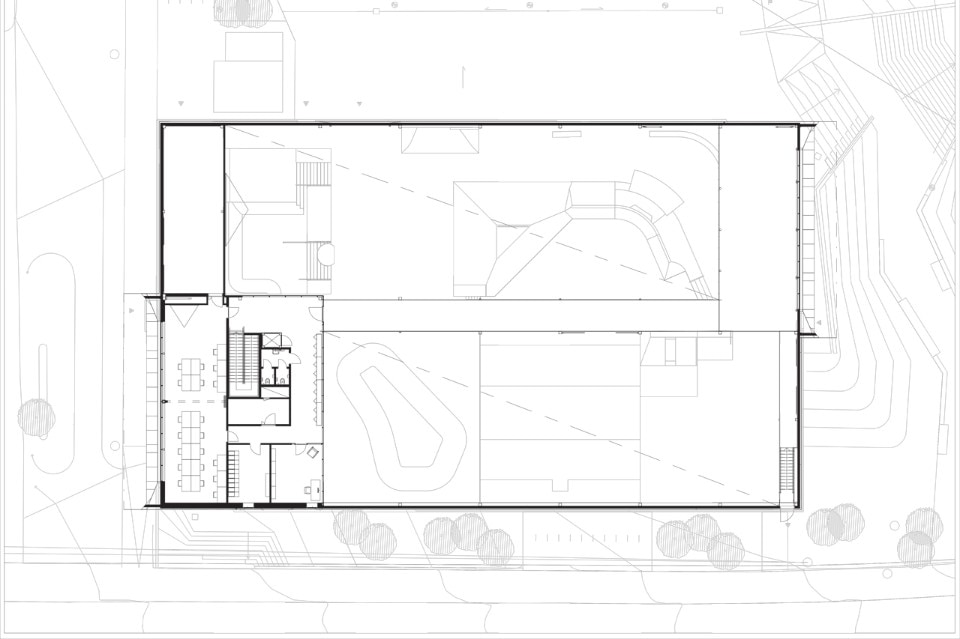
C:\Users\ew239\Desktop\Oslo_skatehall_ew239.pdf
Dark Arkitekter AS, Oslo Skatehall, first floor
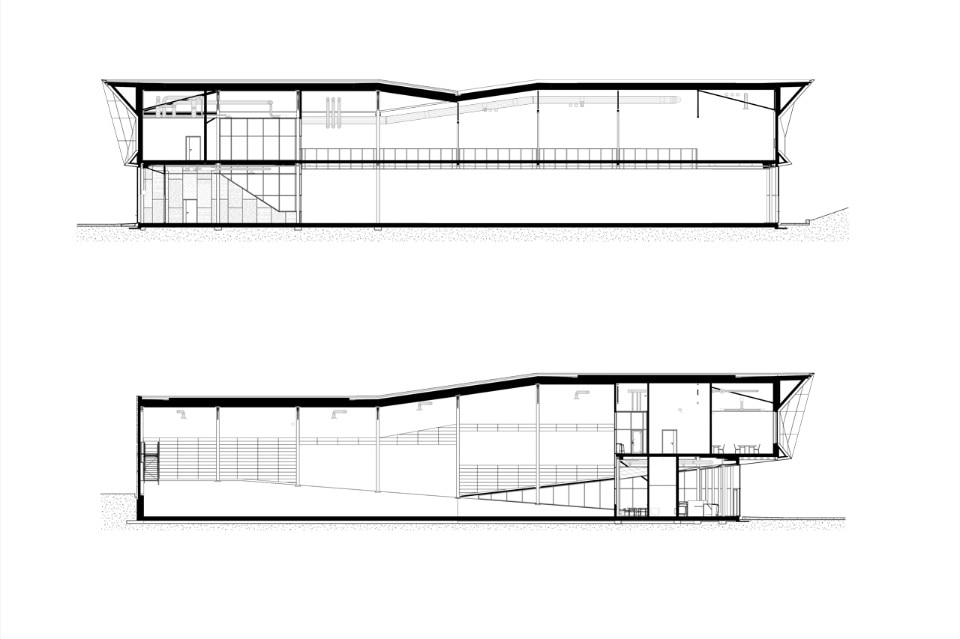
C:\Users\ew239\Desktop\Oslo_skatehall_ew239.pdf
Dark Arkitekter AS, Oslo Skatehall, sections
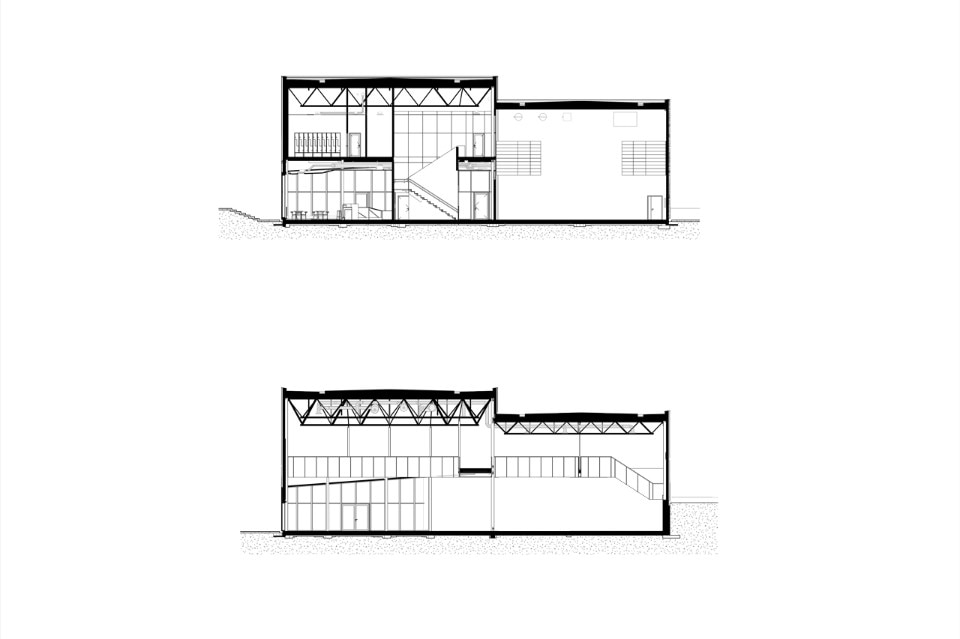
C:\Users\ew239\Desktop\Oslo_skatehall_ew239.pdf
Dark Arkitekter AS, Oslo Skatehall, sections
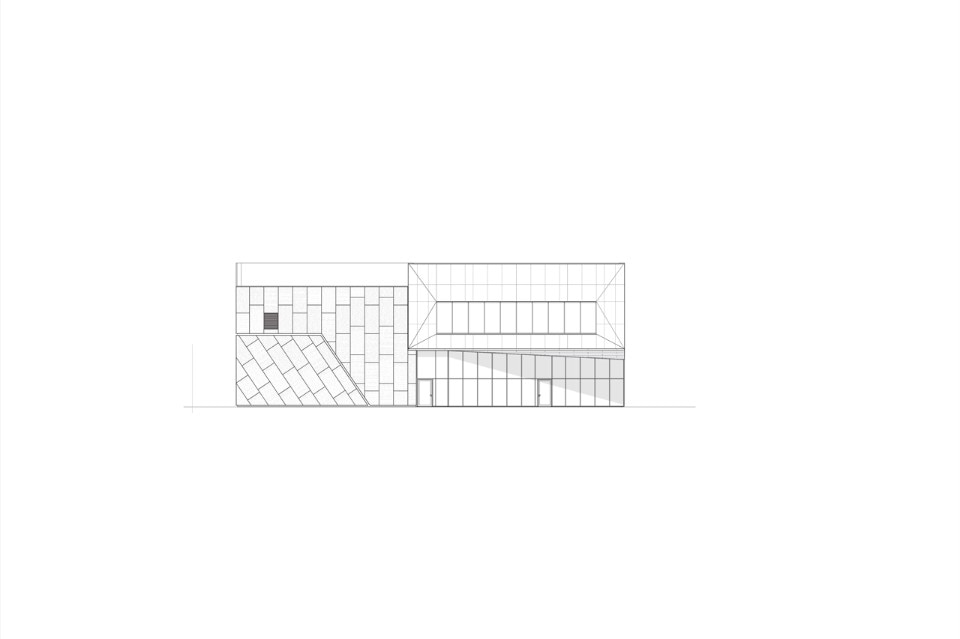
Oslo Skatehall - Fasade sørvest - 1_200.pdf
Dark Arkitekter AS, Oslo Skatehall, elevation
The main skating activity is situated on the lower level, which features a high ceiling giving ample space to custom-built skating elements. These were designed and constructed jointly by Glifberg+Lykke and IOU Ramps. A unique feature of Oslo Skatehall is the raised bowl, constructed in wooden materials. The structural elements of this burgeoning organic form can also be viewed from underneath. On the upper level, a separate viewing gallery spans the entire length of the hall, allowing spectators a clear overview of skating activities below.
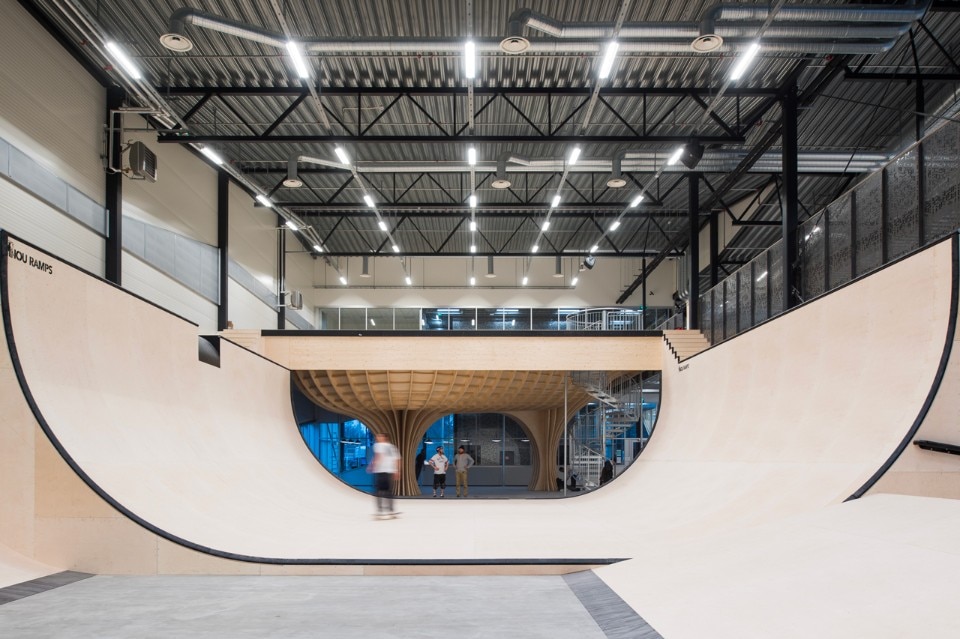
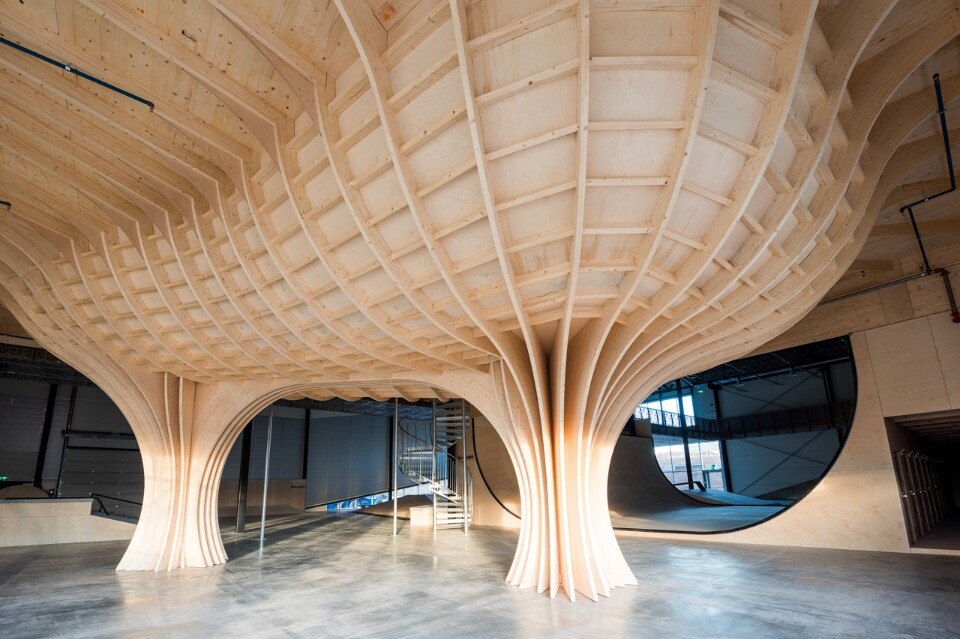
Oslo Skatehall
Program: sport centre
Architect: Dark Arkitekter AS
Landscape architect: Rambøll
Interior skateboard elements: Glifberg+Lykke and IOU Ramps
Contractor: Varden Entreprenør
Area: 2,300 sqm
Completion: 2017




