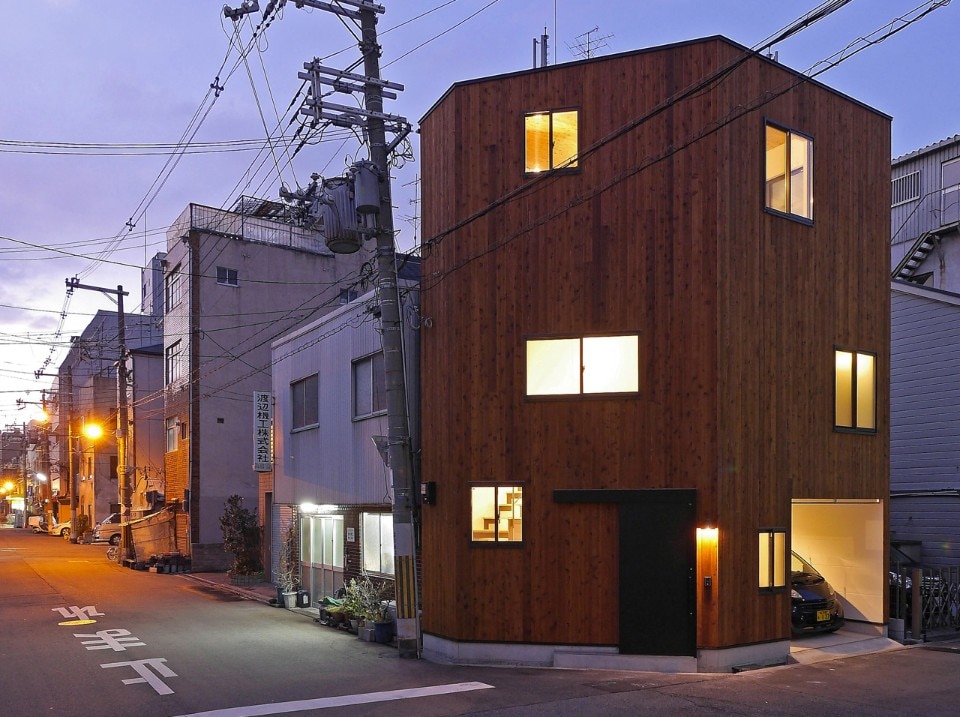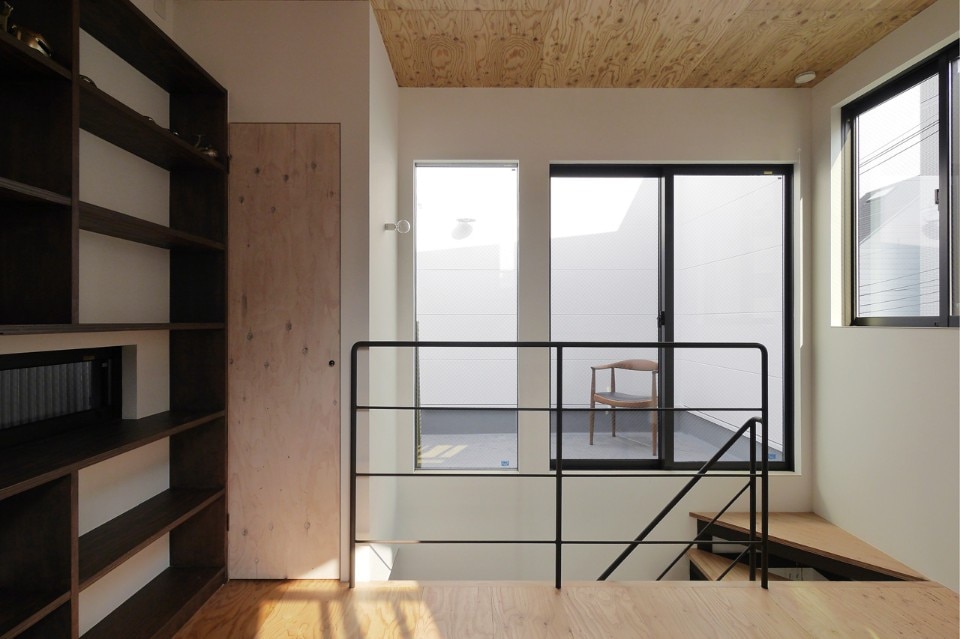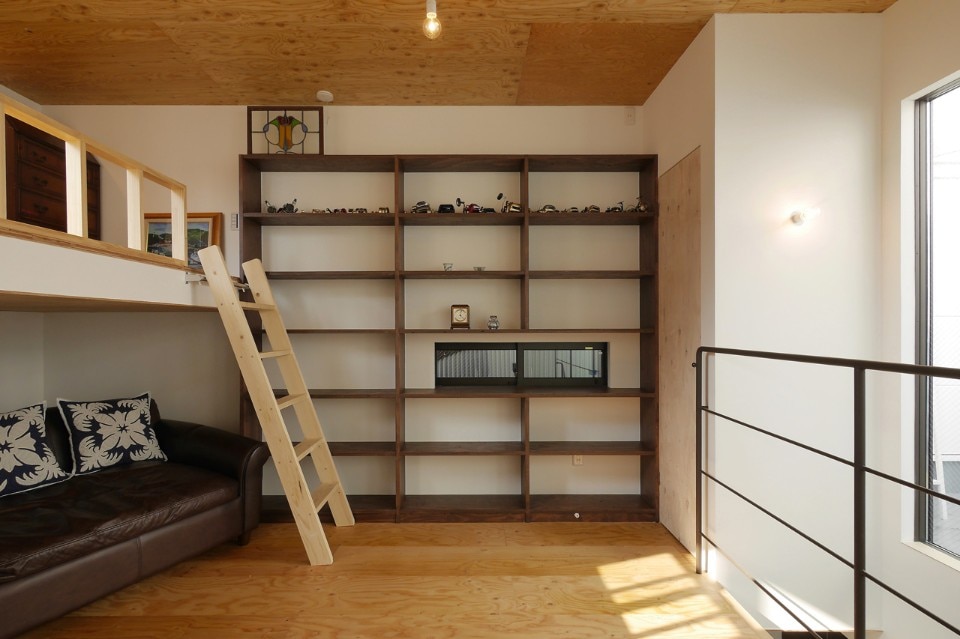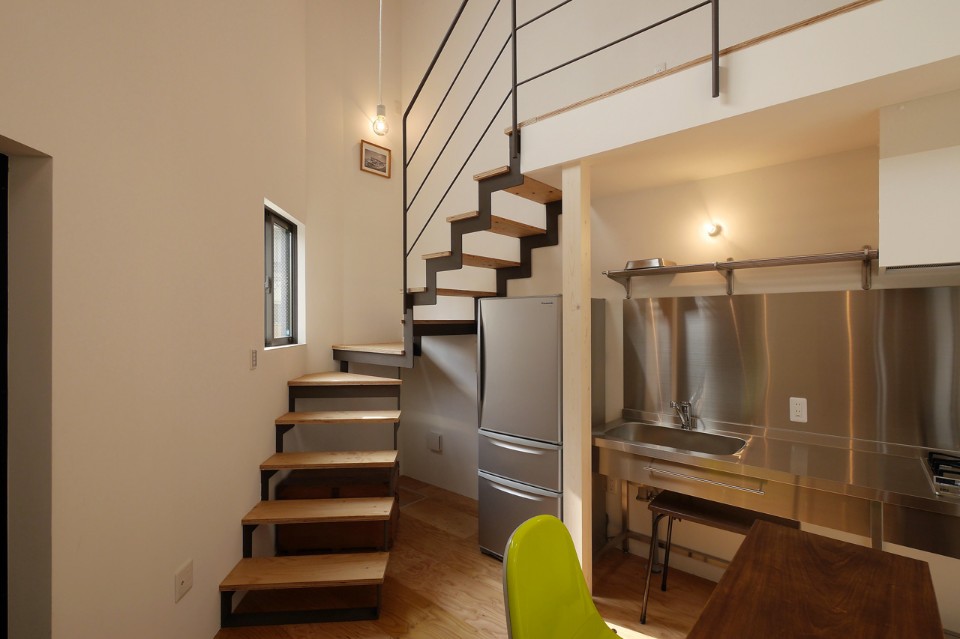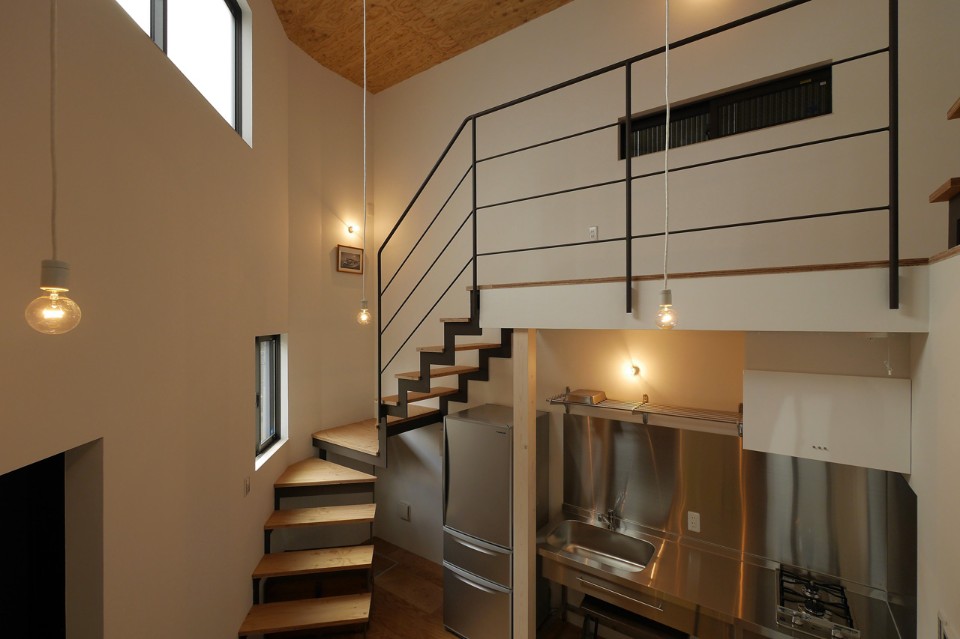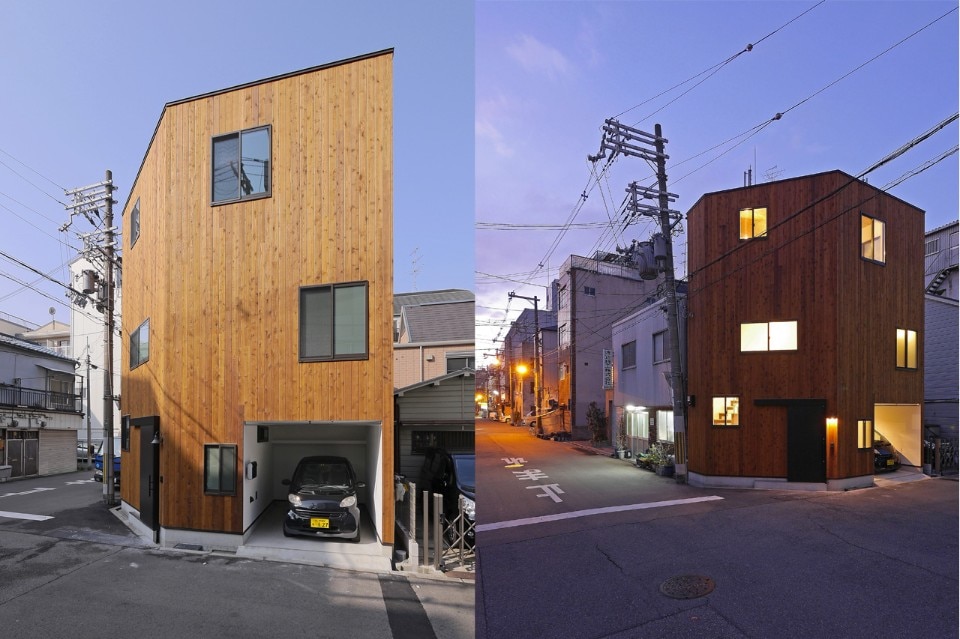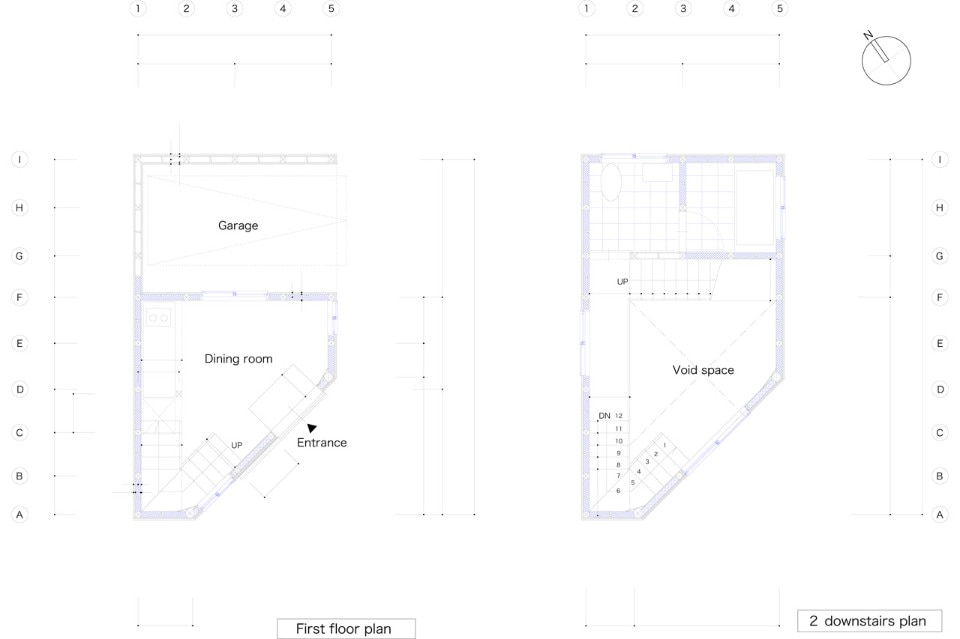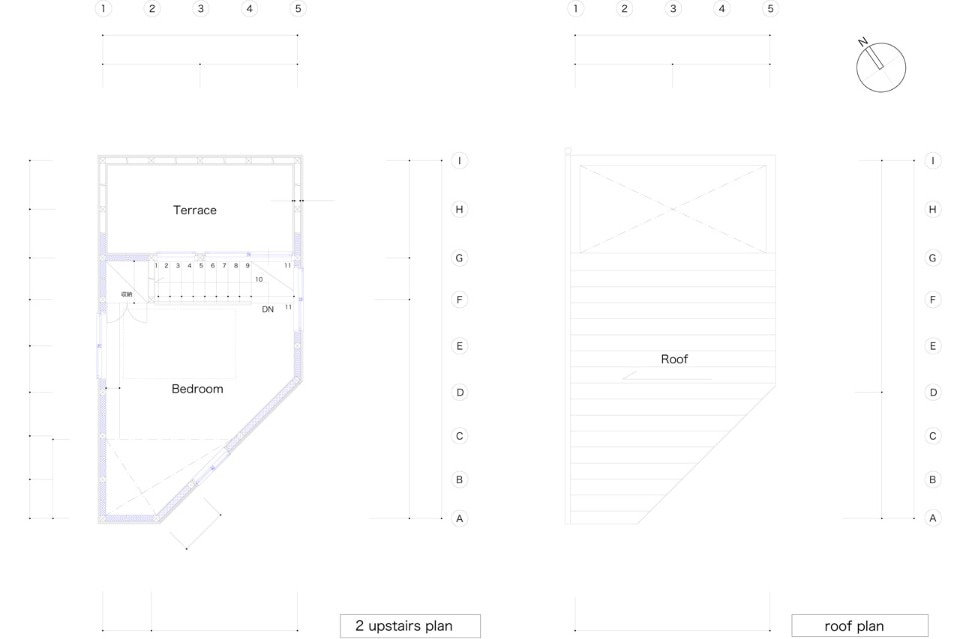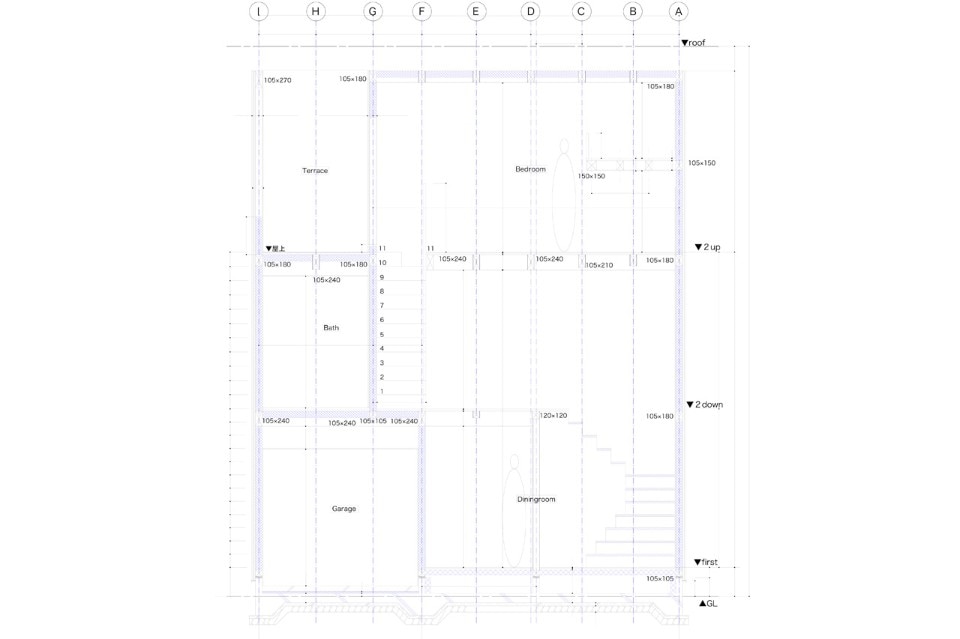The house is clad in vertical timber panels, and the use of wood continues inside for floors and ceilings giving the house a warm taste. Black painted metal defines windows, the entrance door and the stairs balaustrade.
The program is distributed on two main levels, with an open area for kitchen and living room and a stairs that brings up to the bedroom and to a small terrace. At the street level a garage opens on one side of the corner, while the entrance to the house is on the other one.
Using height the architect was able to give the house a dimension that contrasts with the narrowness of the available surface.
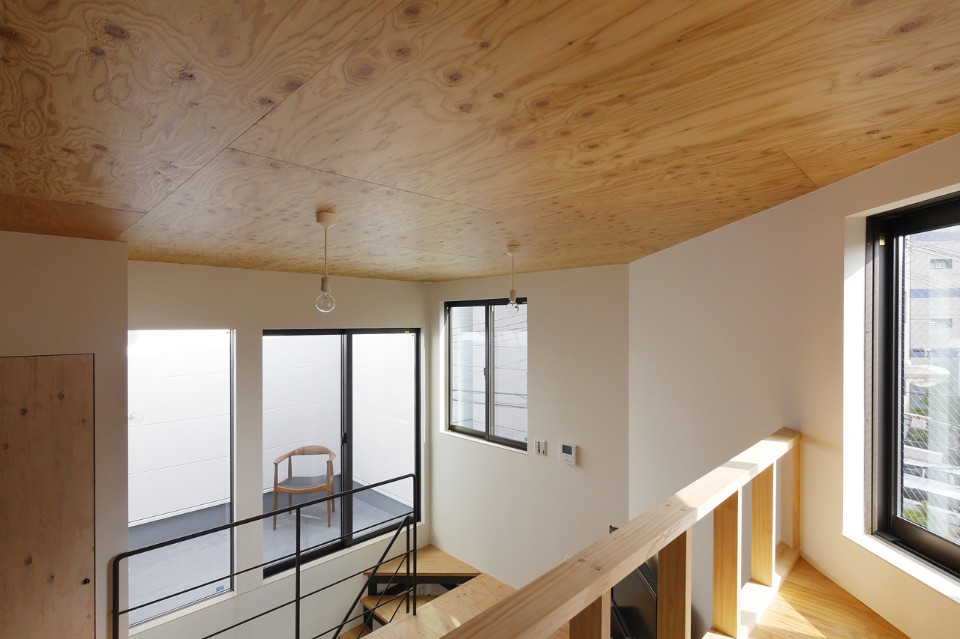
 View gallery
View gallery
House in Chiyosaki
Program: single-family house
Architect: Coo Planning / Akiyoshi Nakao
Area: 27.41 sqm
Year: 2014




