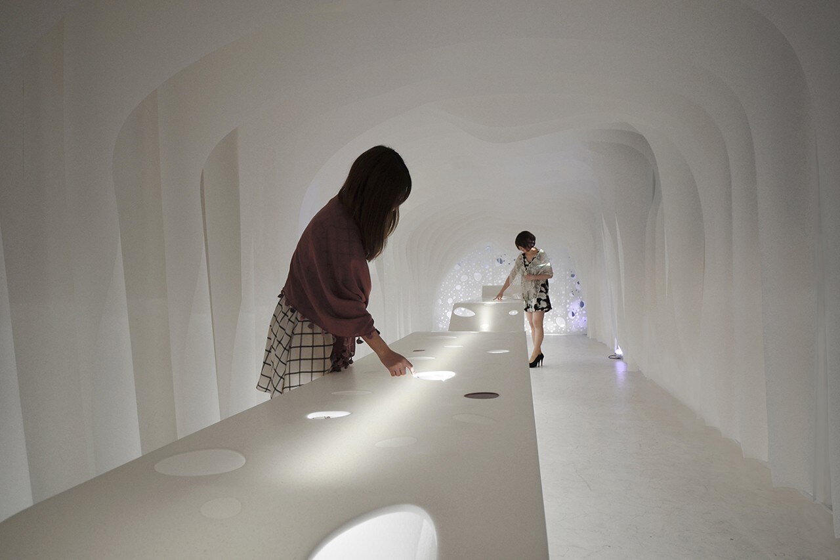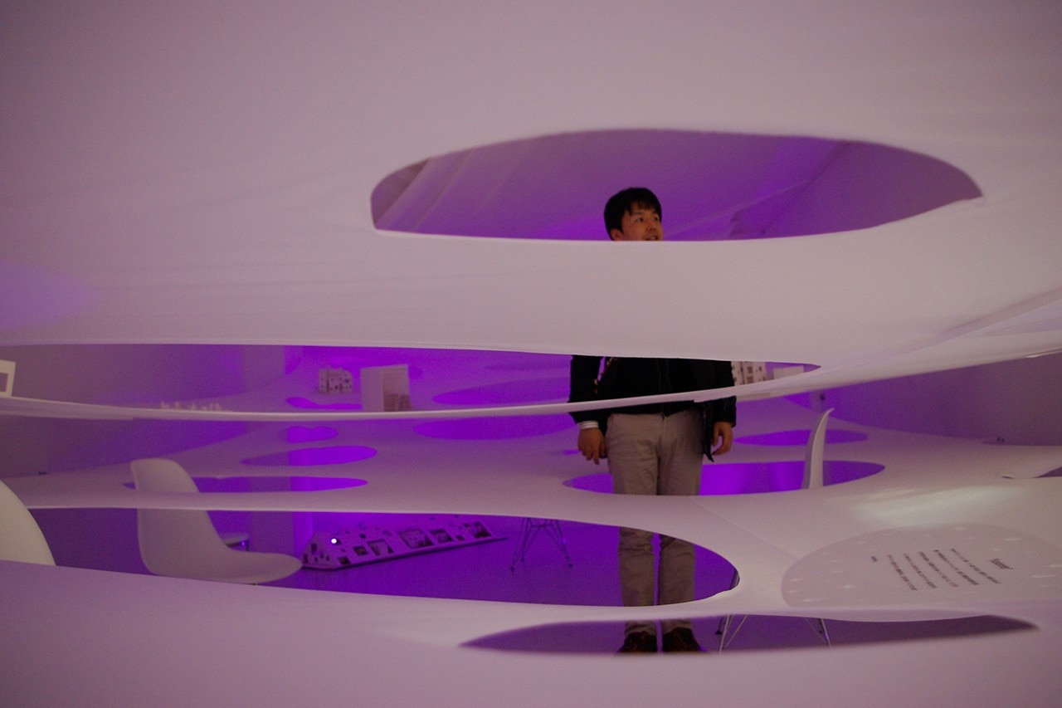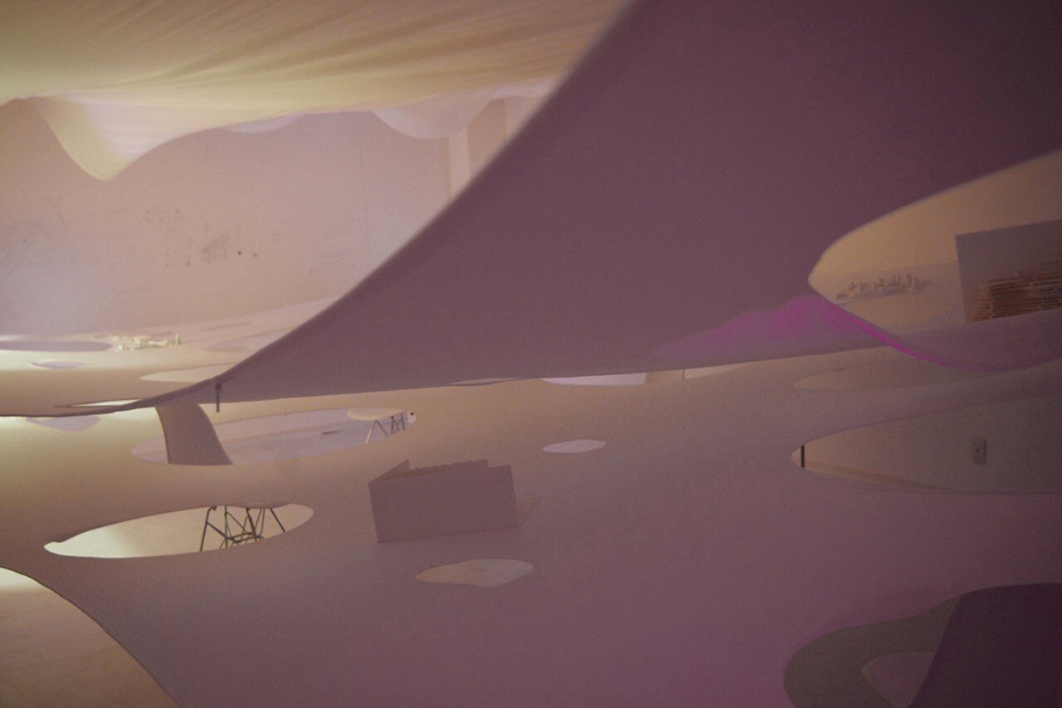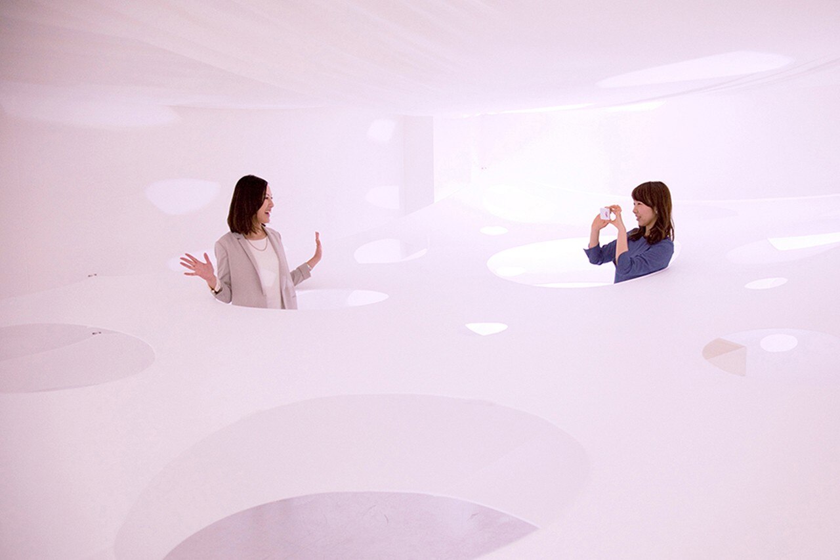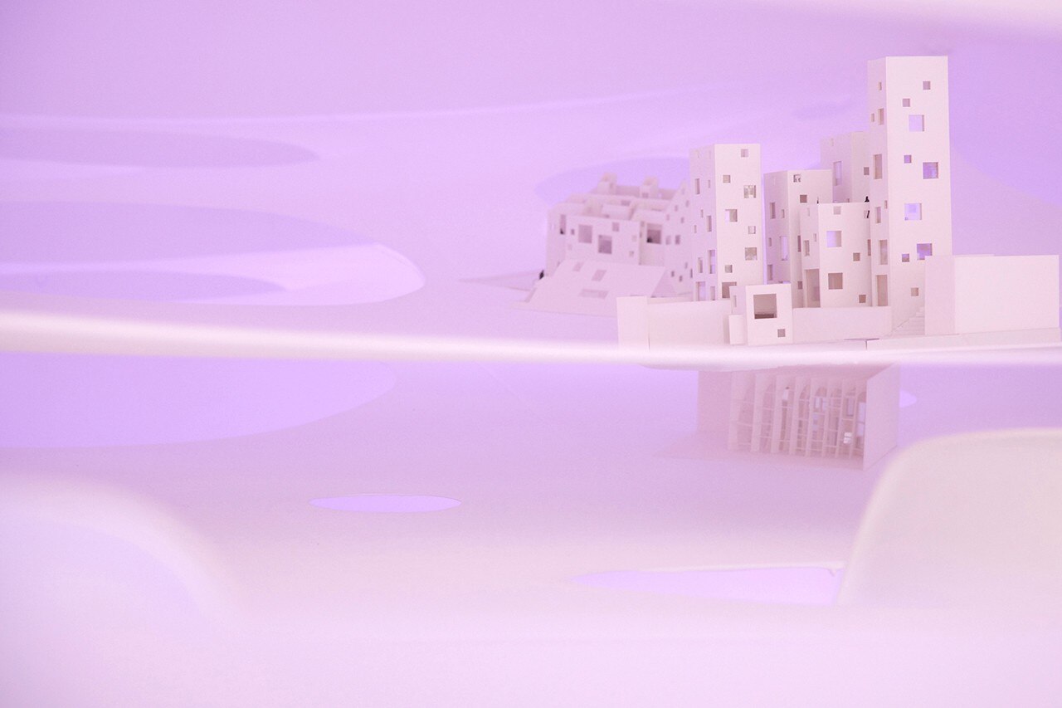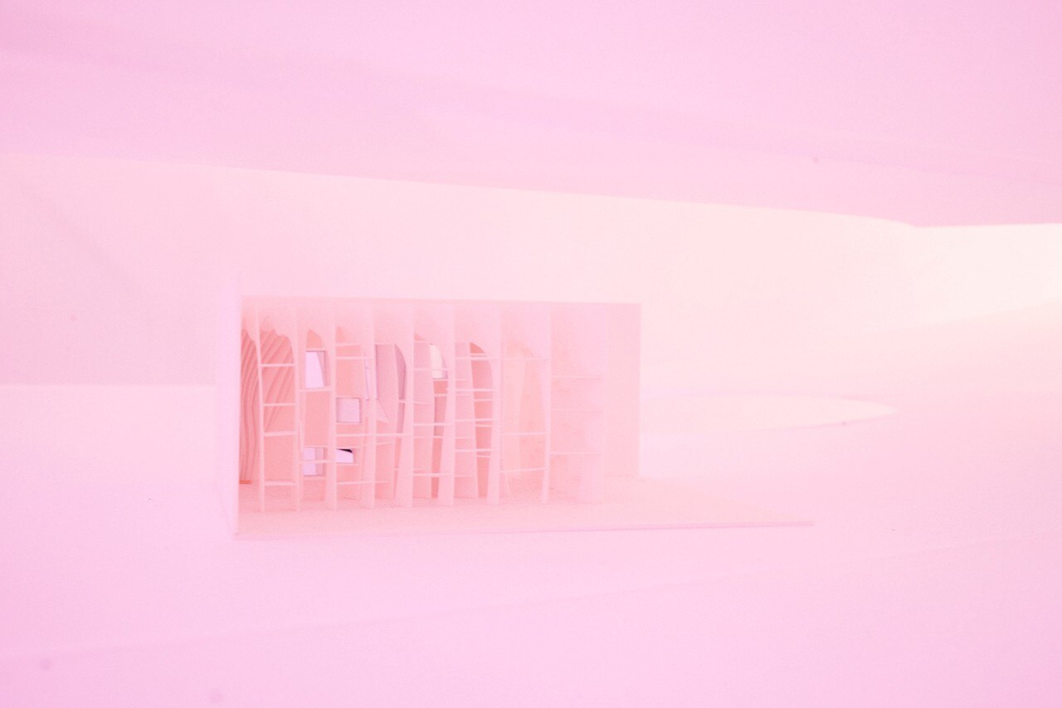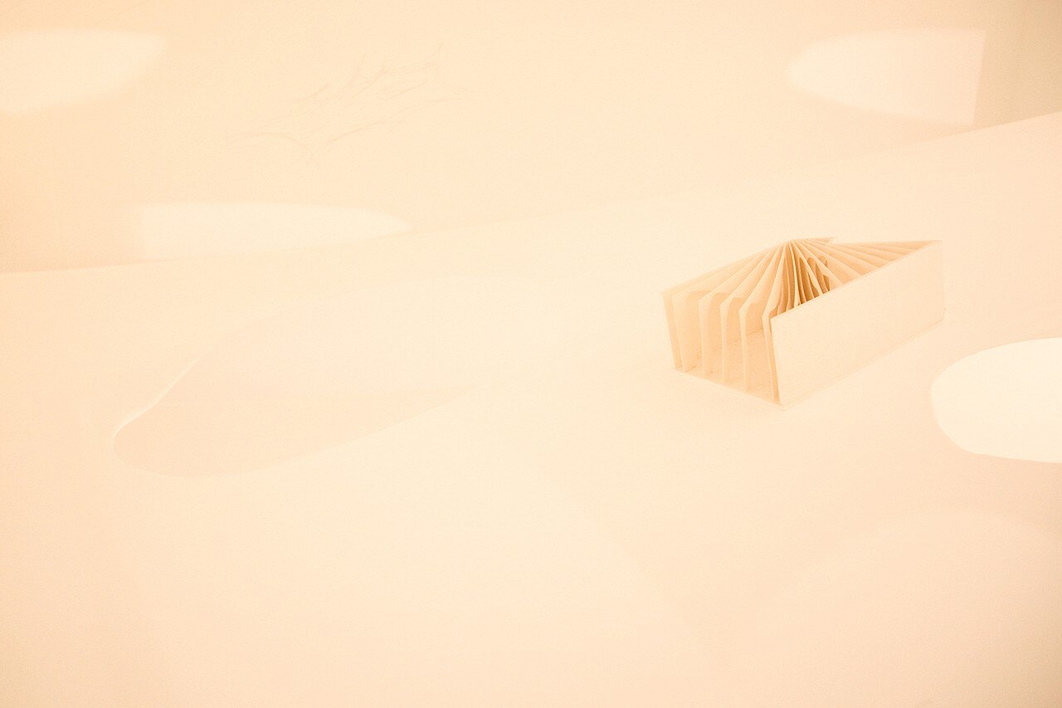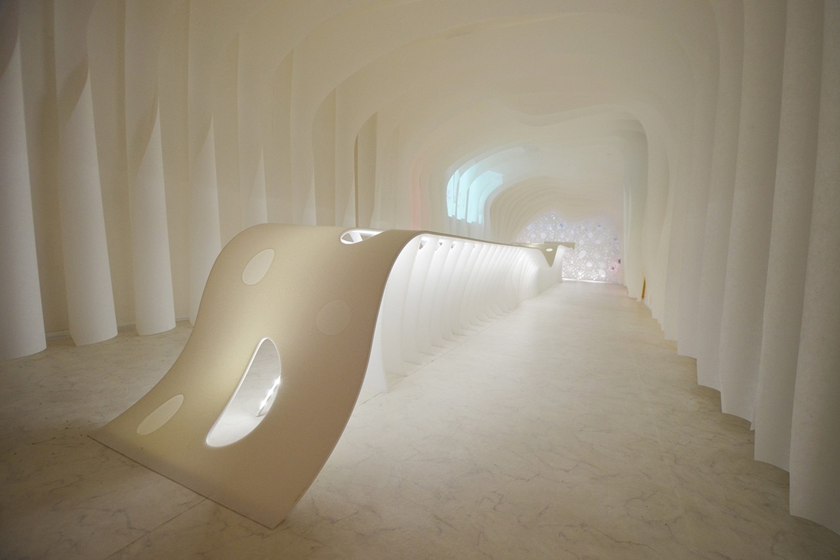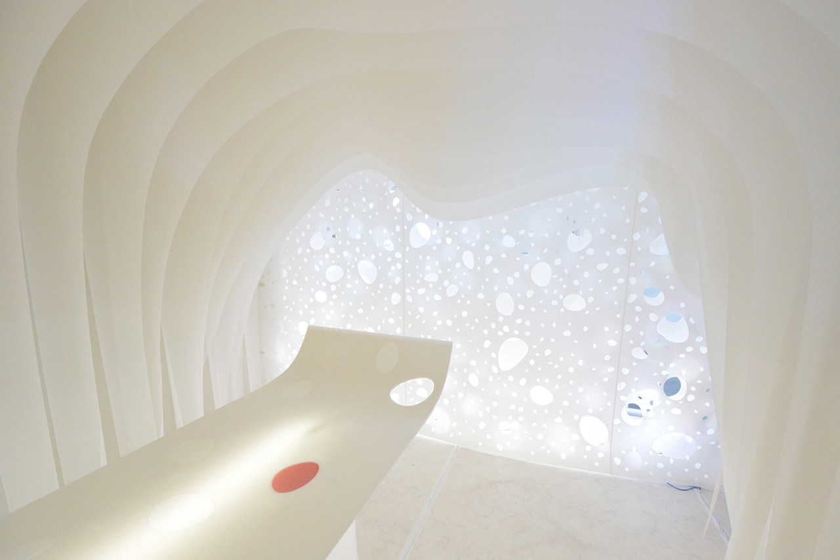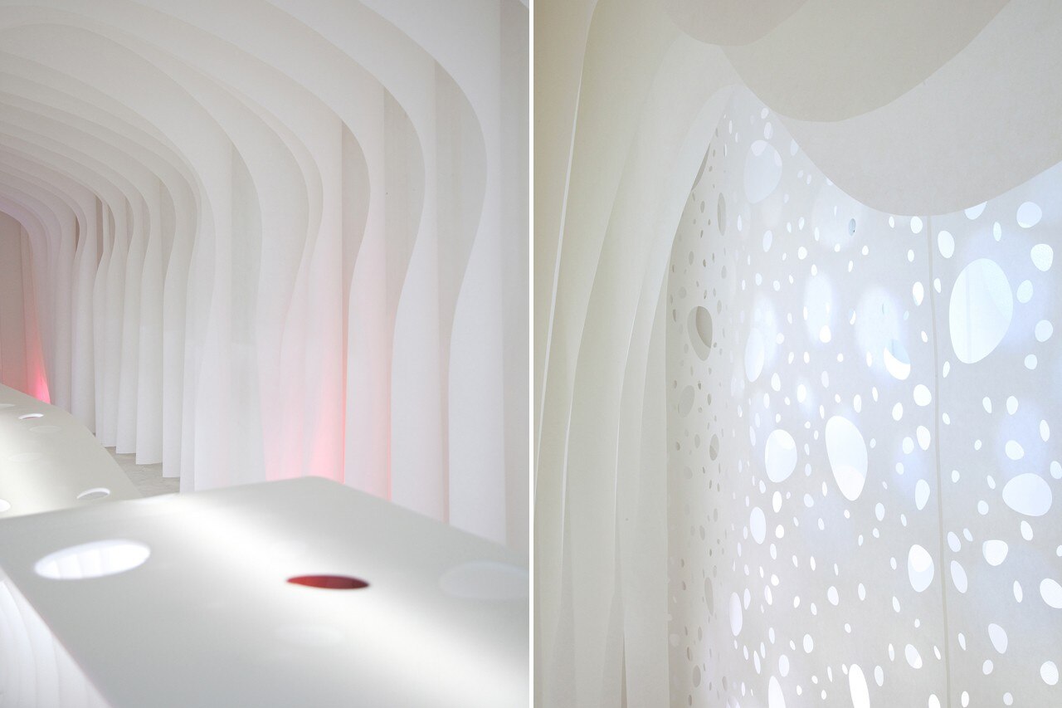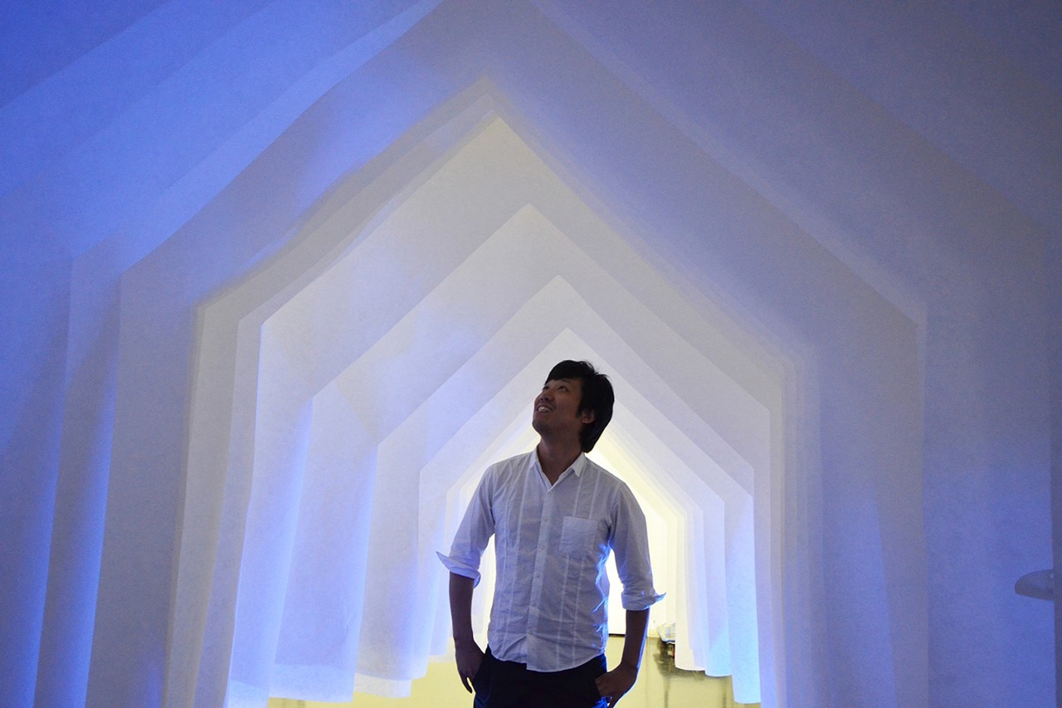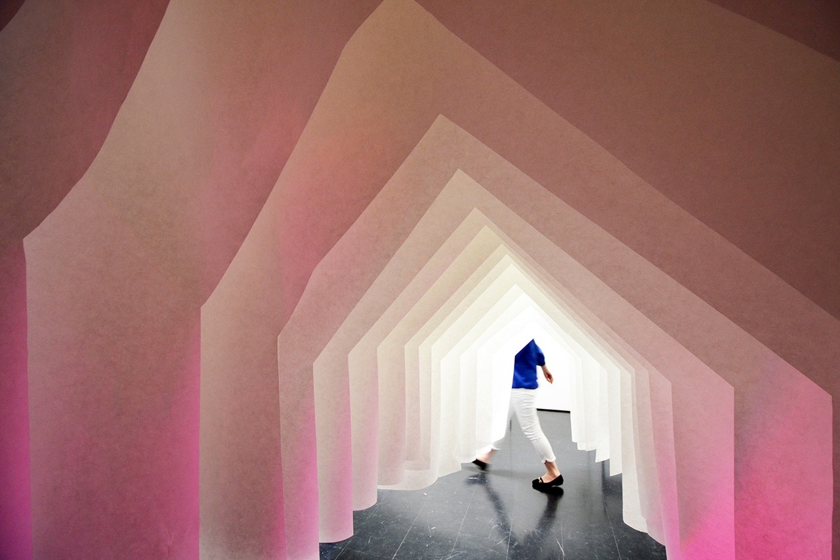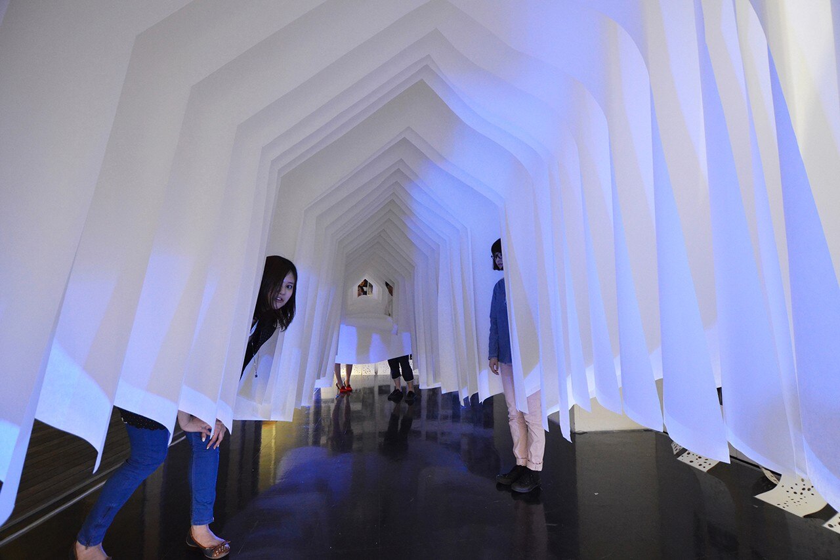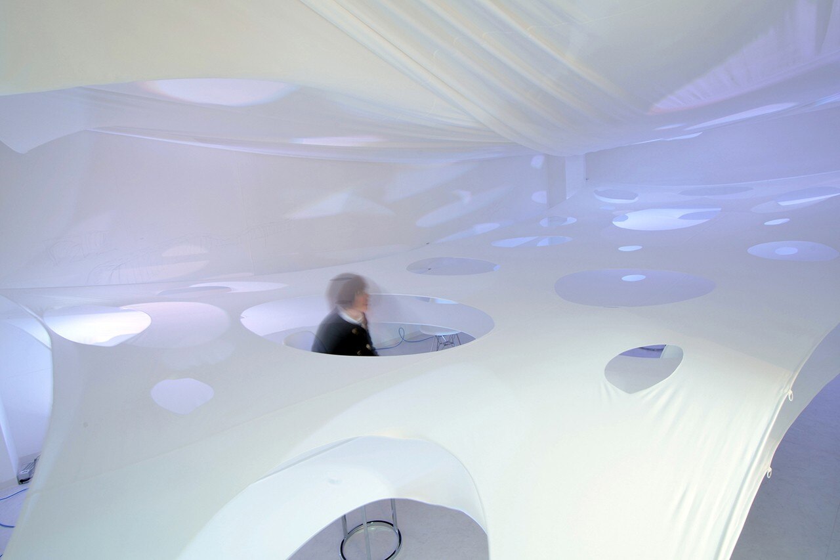
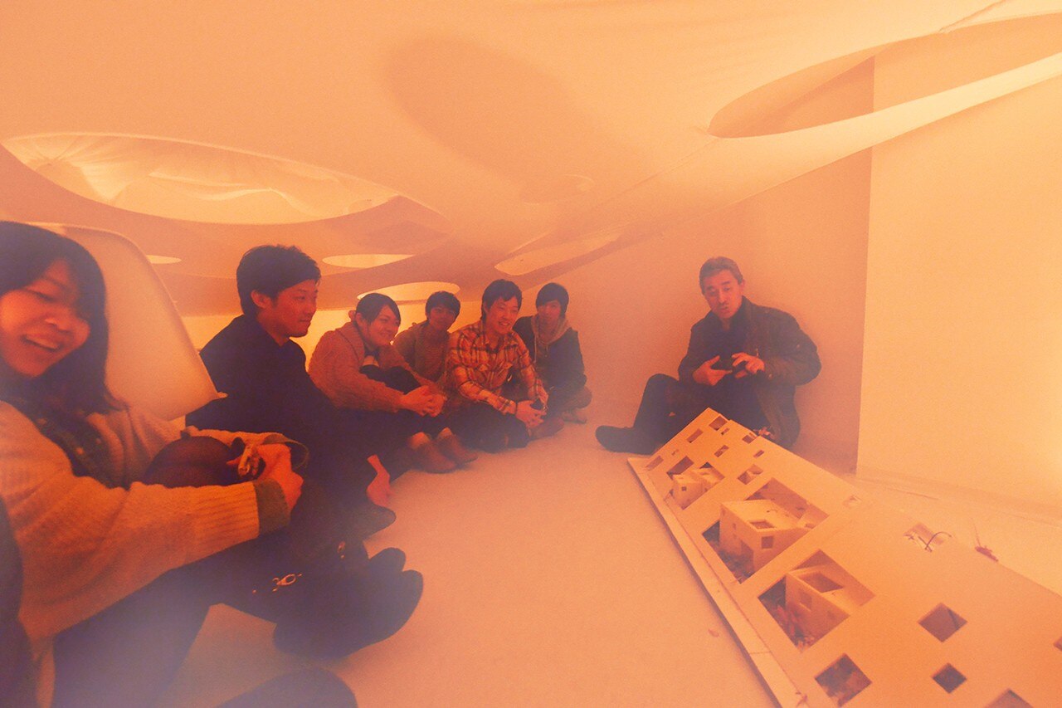
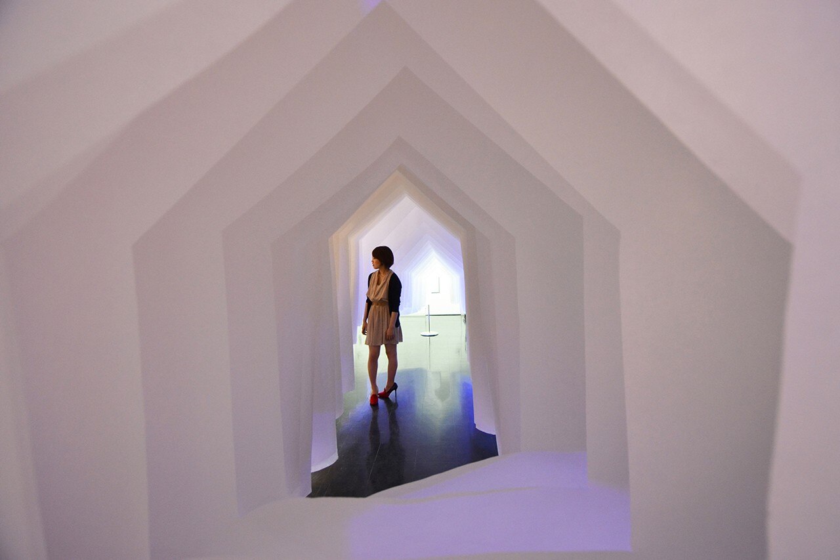
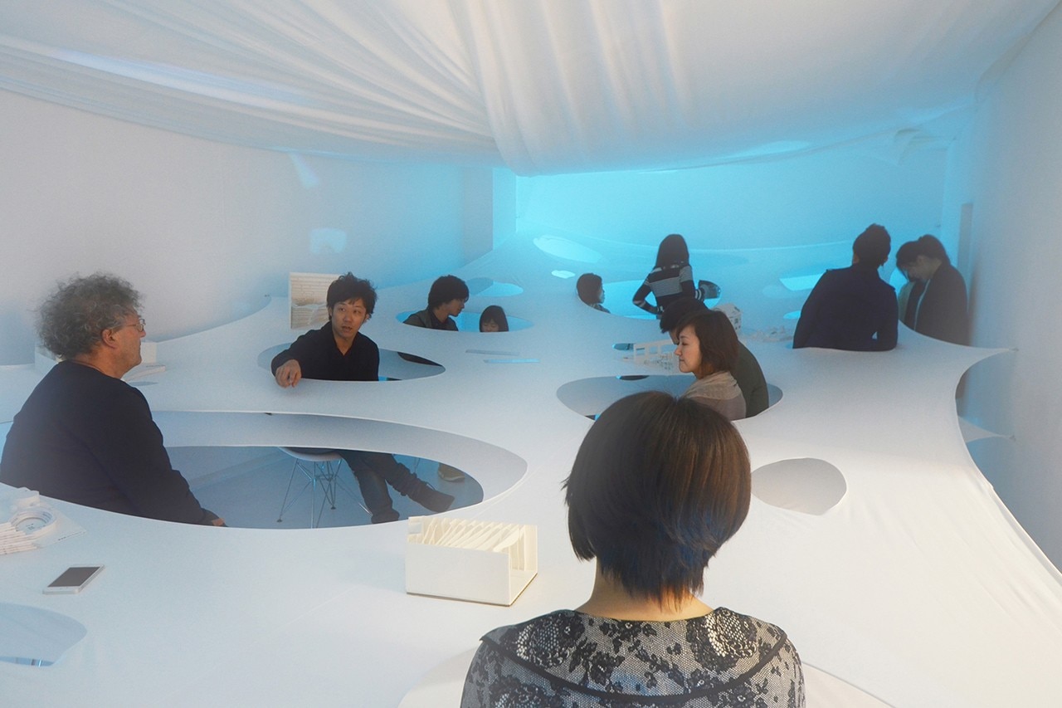
 View gallery
View gallery
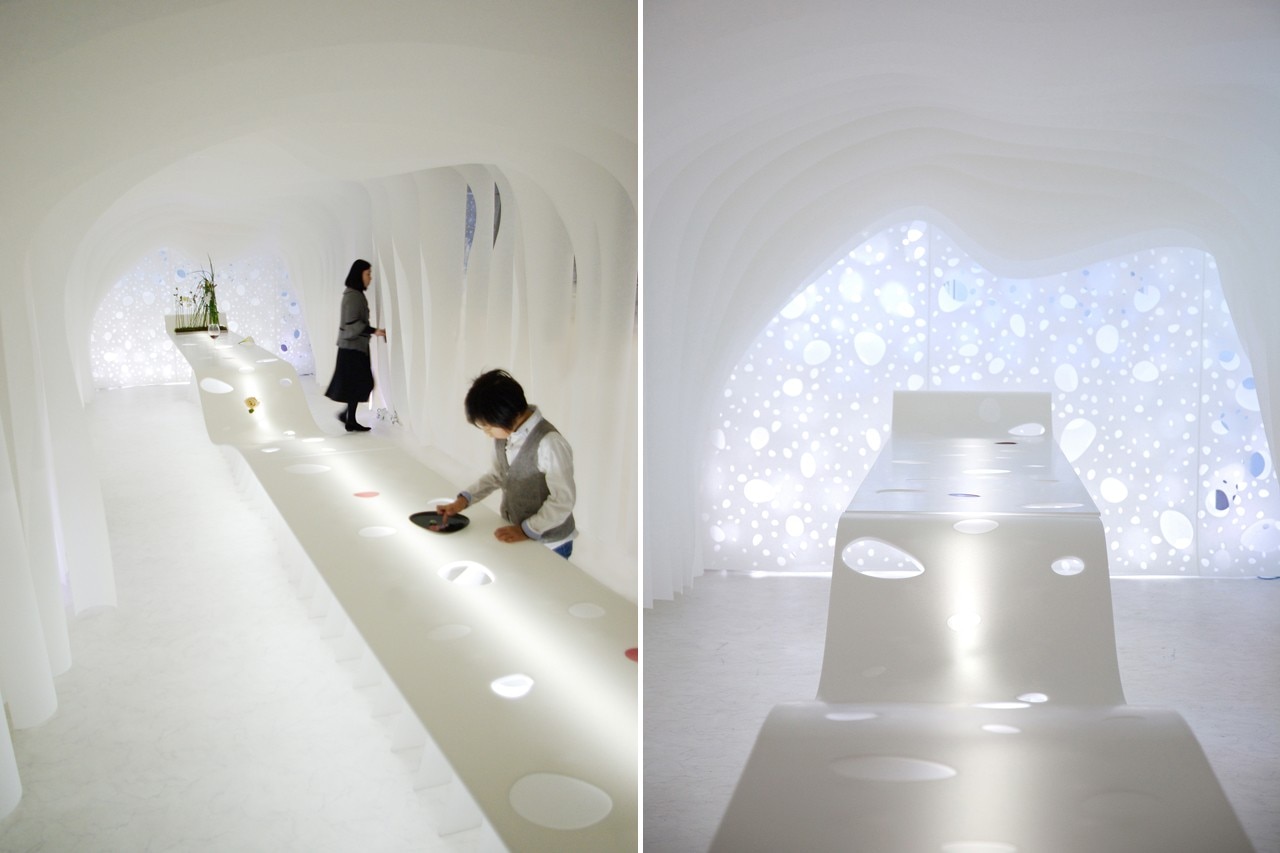
Left: Kotaro Horiuchi Architecture, Paper cave. Photo Photo © Mitsuru Narihara. Right: Kotaro Horiuchi Architecture, Paper cave. Photo Photo © Issei Mori
Fusionner, Nagakute, Aichi, Japan
Architect: Kotaro Horiuchi Architecture
Hole of droplets floating
Program: installation
Construction: Actis INC. + Kotaro Horiuchi Architecture + Nagoya University 15 students
Area: 40 sqm
Completion: 19th March 2014
Paper cave
Program: Office / Salon / Gallery
Construction: Actis INC. + Kotaro Horiuchi Architecture + Nagoya University 15 students
Area: 100 sqm
Completion: 19th March 2014
The air house
Program: installation
Construction: Kotaro Horiuchi Architecture + 25 students from Aichi Shukutoku University + 5 students from Meijyo University
Area: 50 sqm
Completion: 7th May 2014


