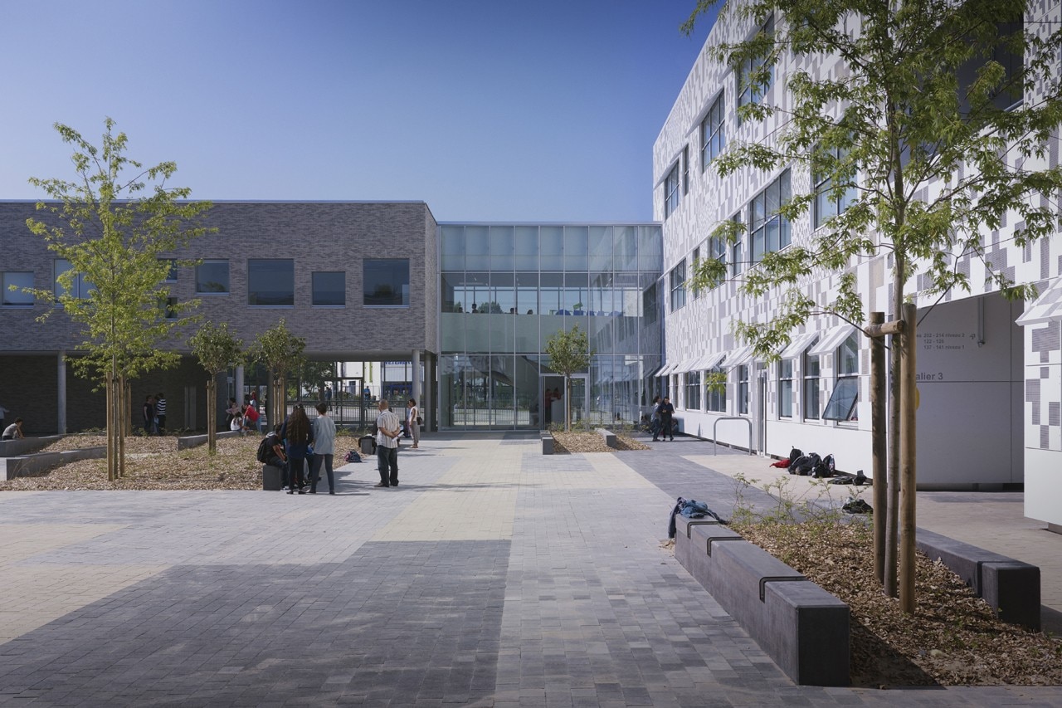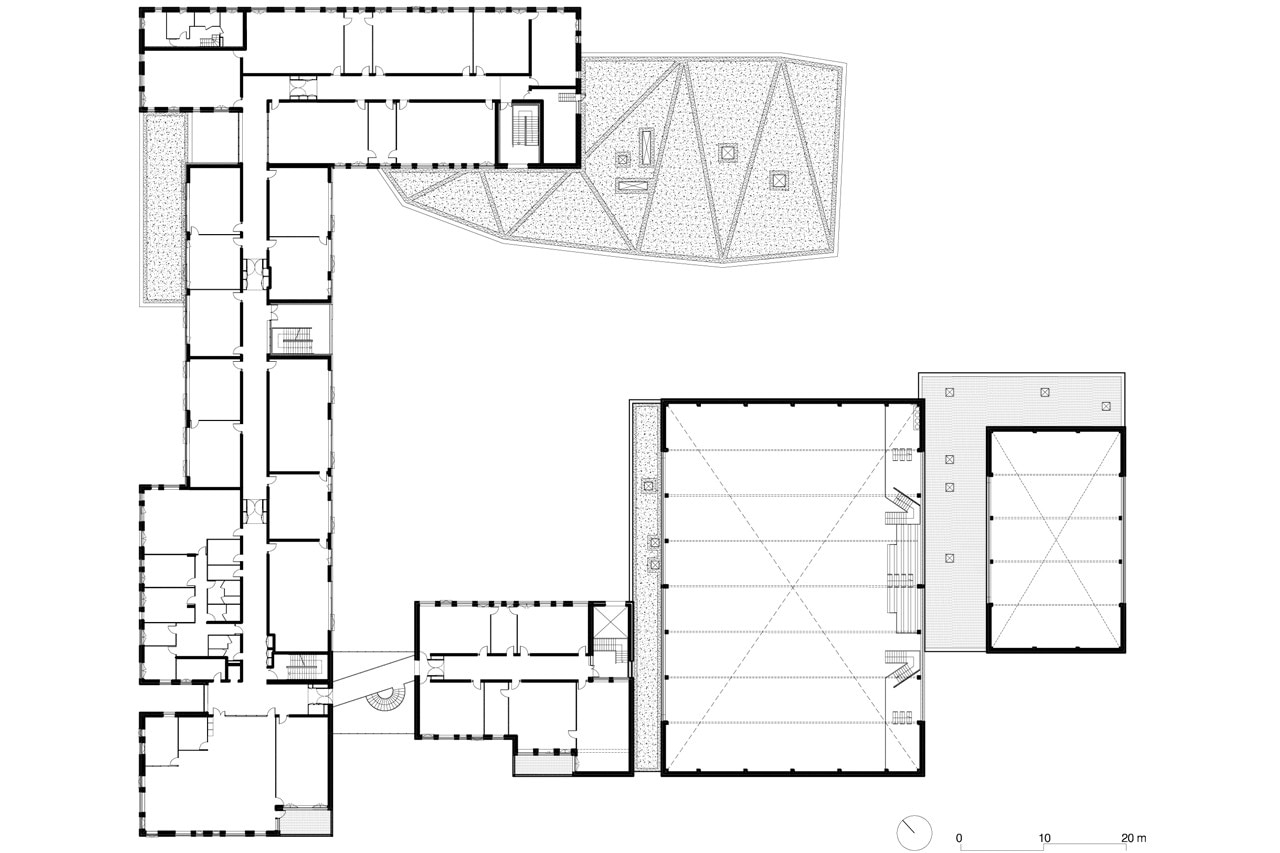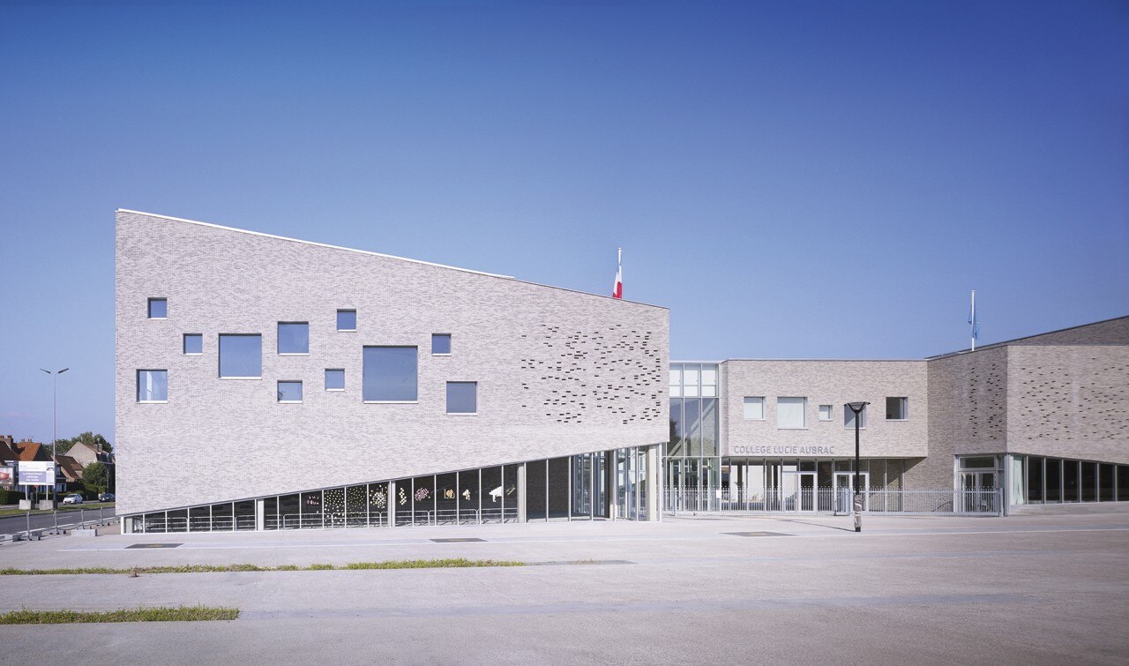
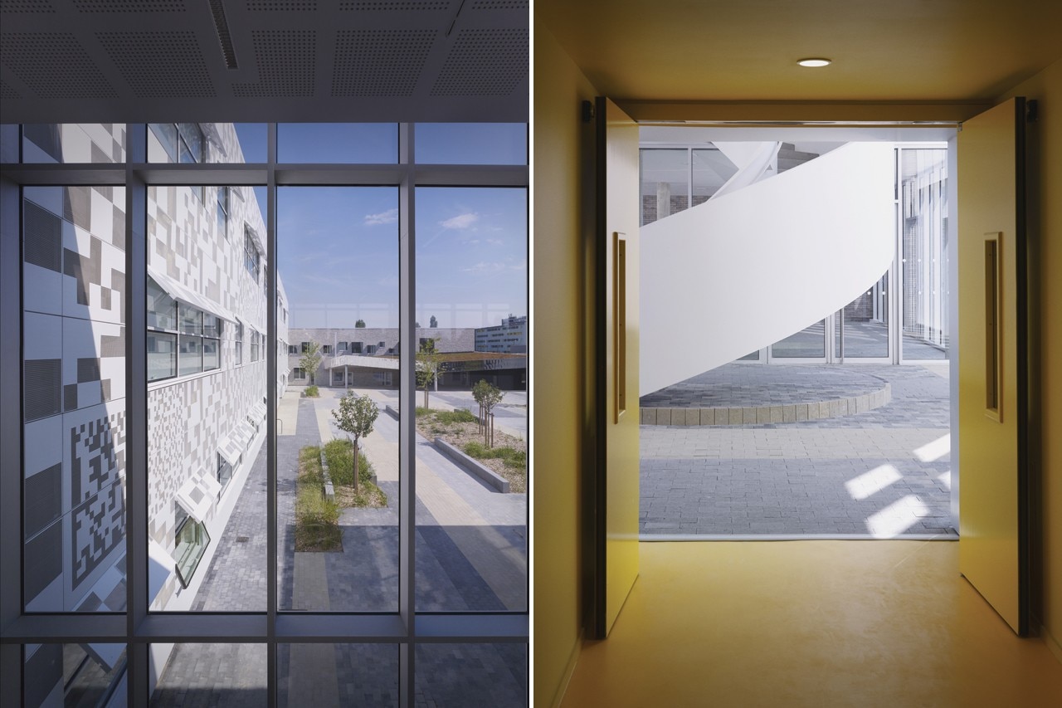
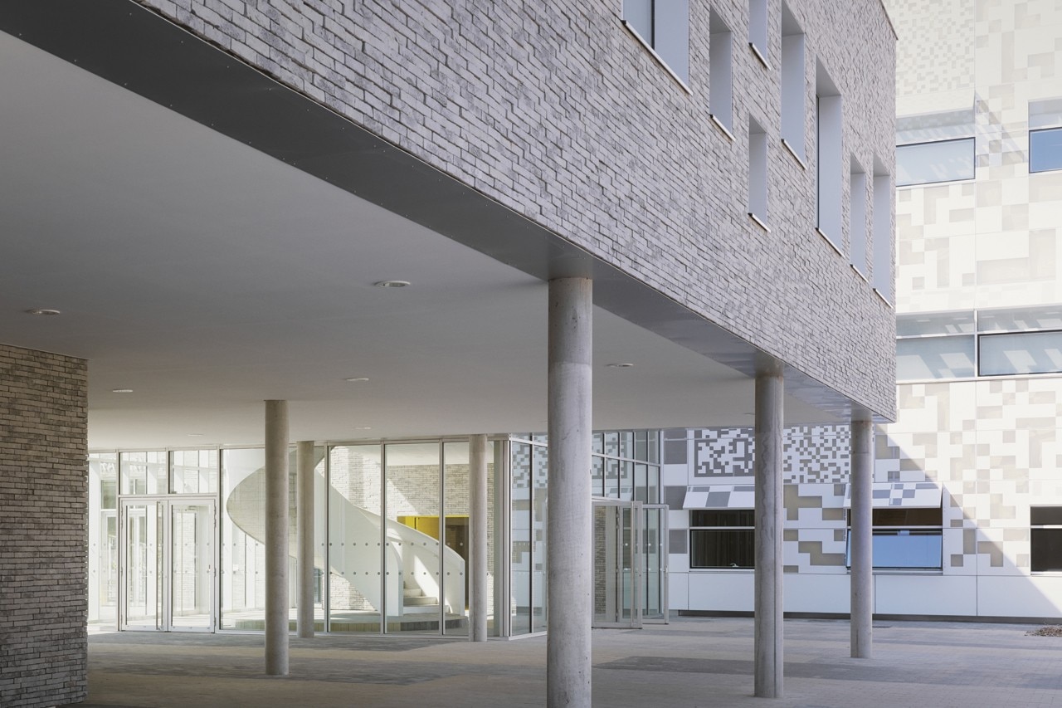
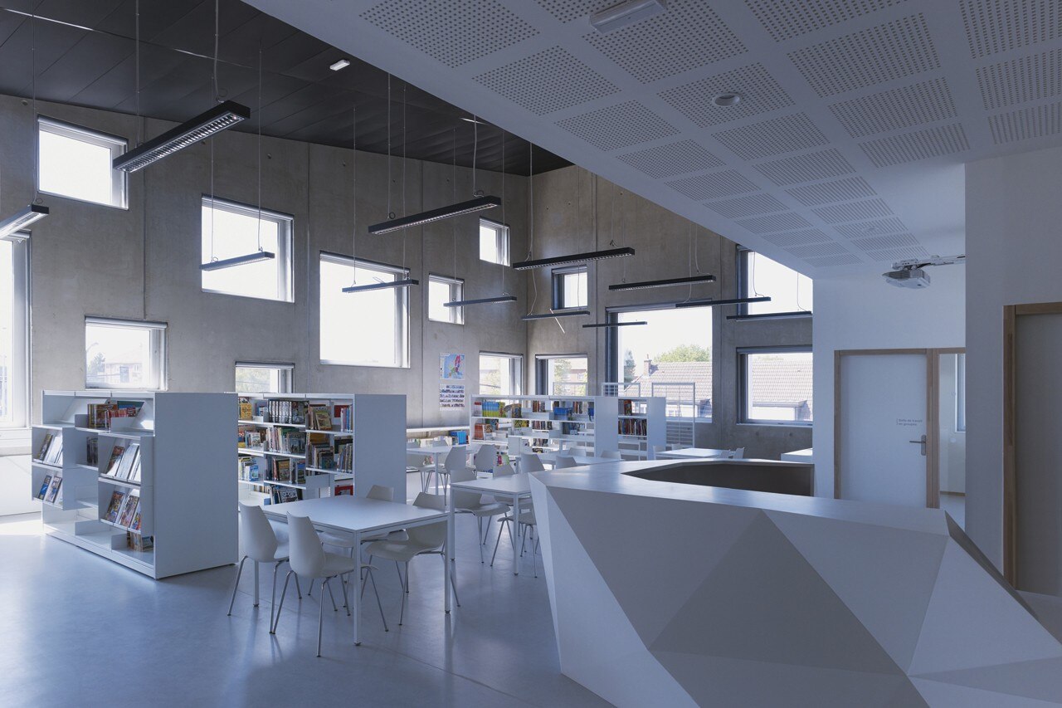
 View gallery
View gallery

Ecole Tourcoing Collège LucyAubrac by Coldefy
CAAU, Collège Lucie Aubrac, Tourcoing, France
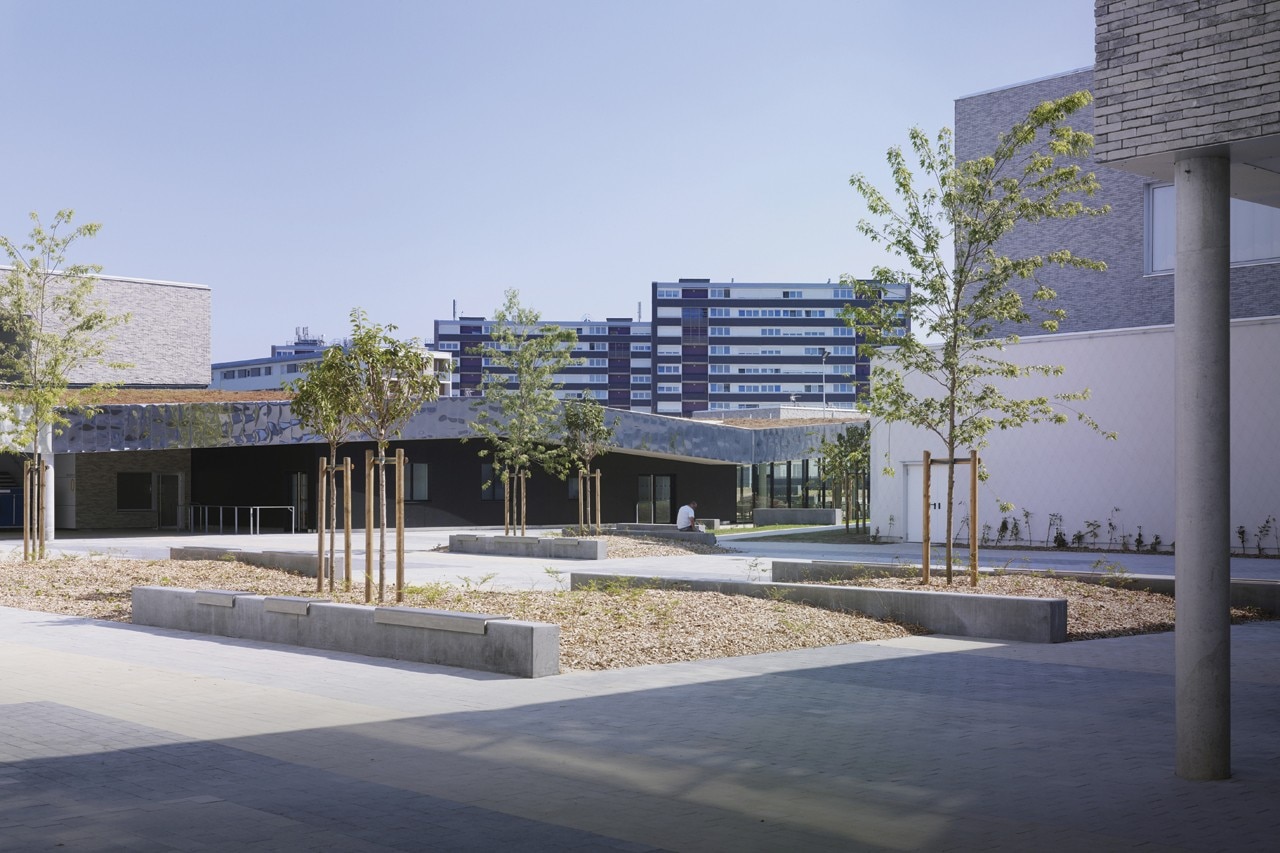
Ecole Tourcoing Collège LucyAubrac by Coldefy
CAAU, Collège Lucie Aubrac, Tourcoing, France
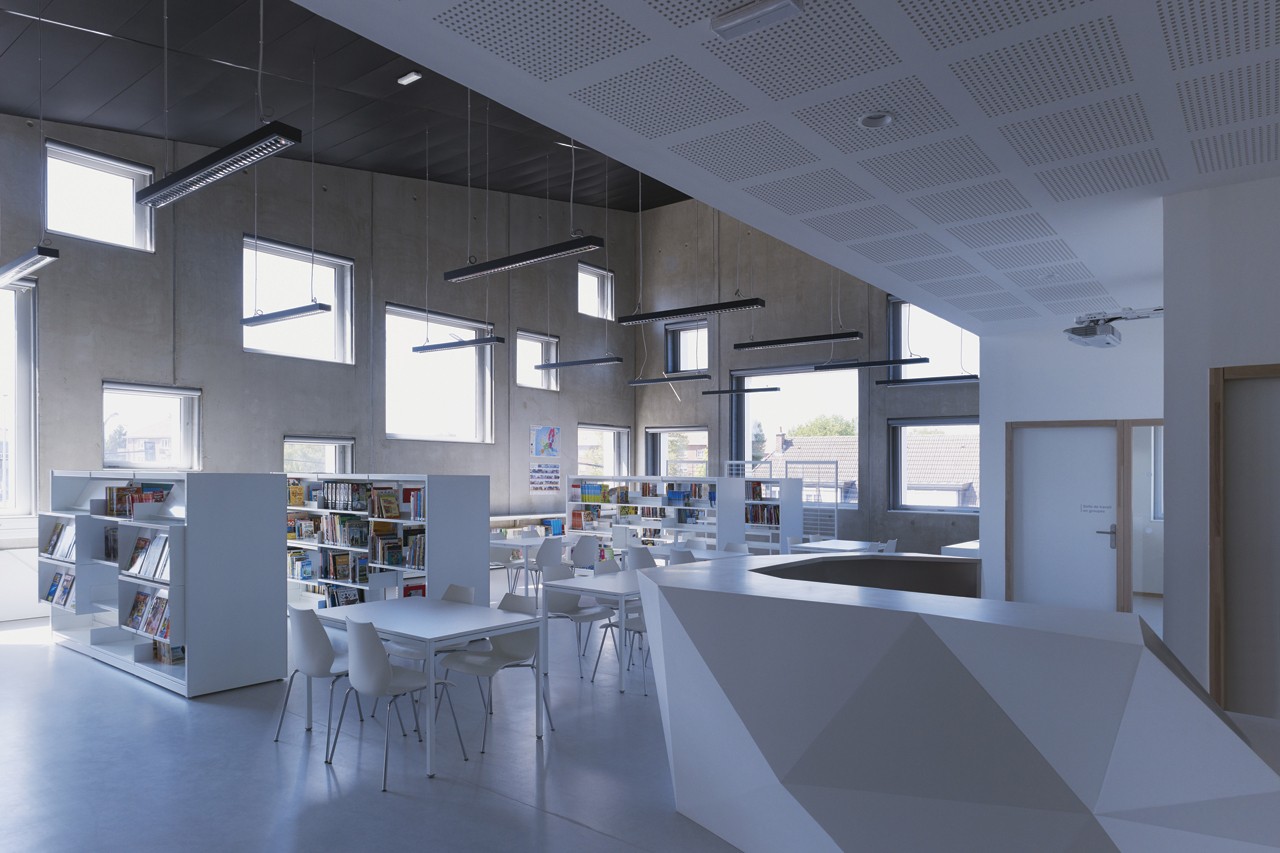
Ecole Tourcoing Collège LucyAubrac by Coldefy
CAAU, Collège Lucie Aubrac, Tourcoing, France
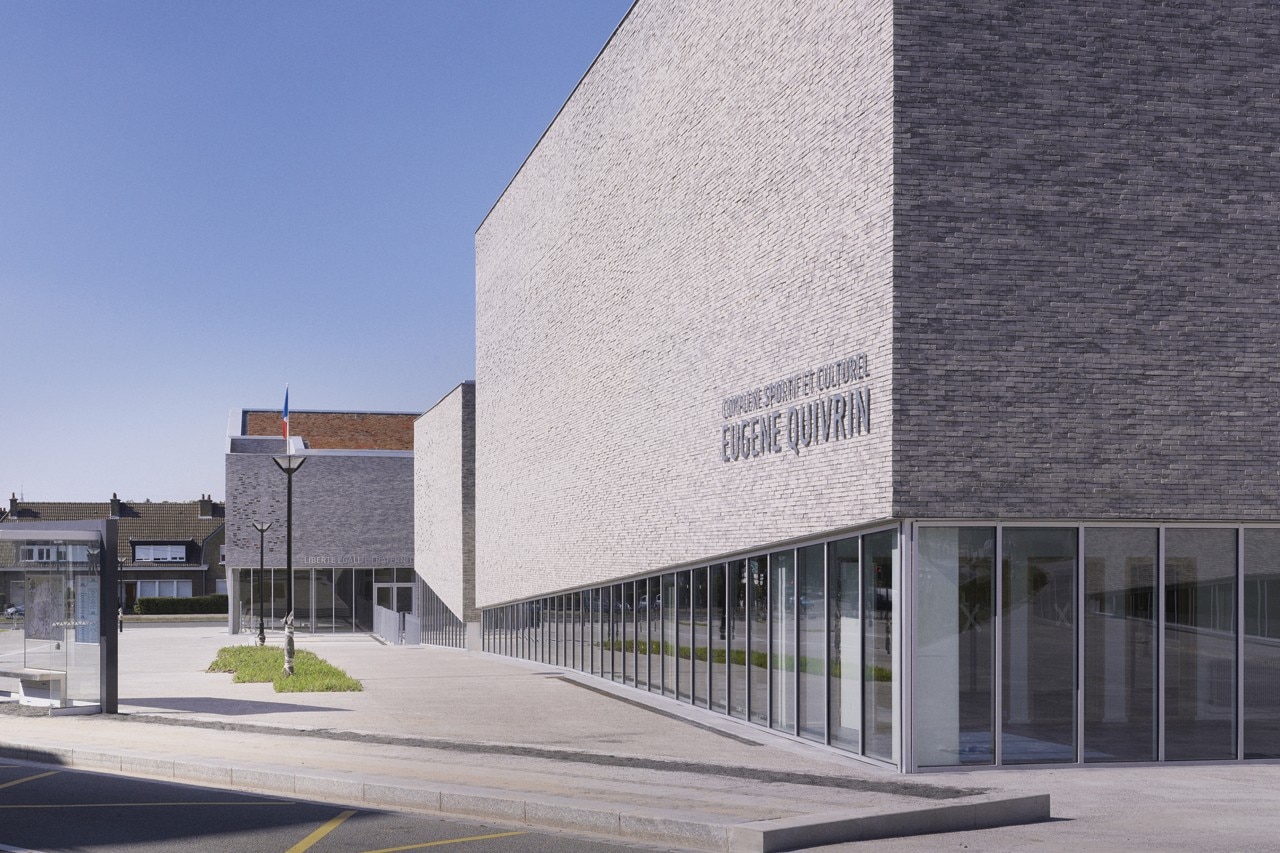
Ecole Tourcoing Collège LucyAubrac by Coldefy
CAAU, Collège Lucie Aubrac, Tourcoing, France
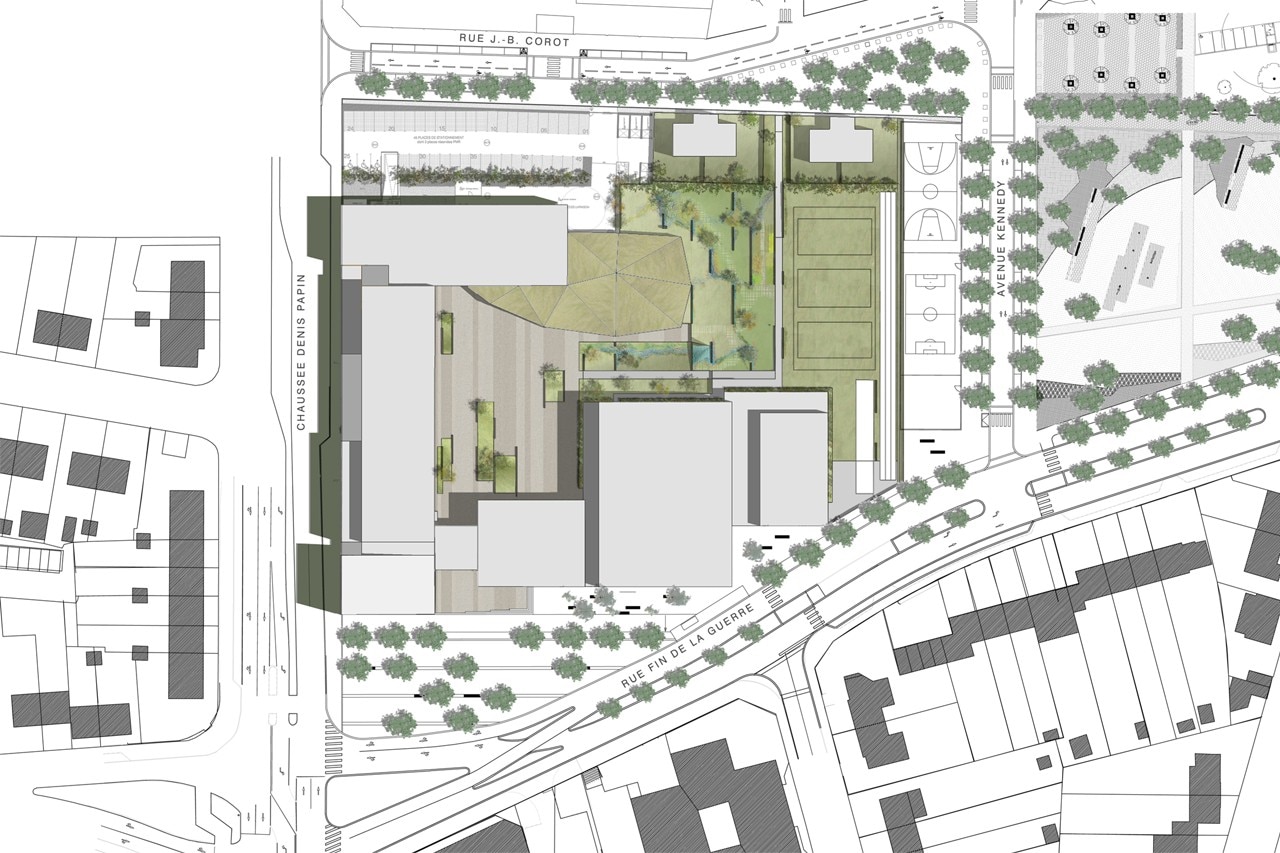
college lucie aubrac - plan masse
CAAU, Collège Lucie Aubrac, Tourcoing, France, siteplan
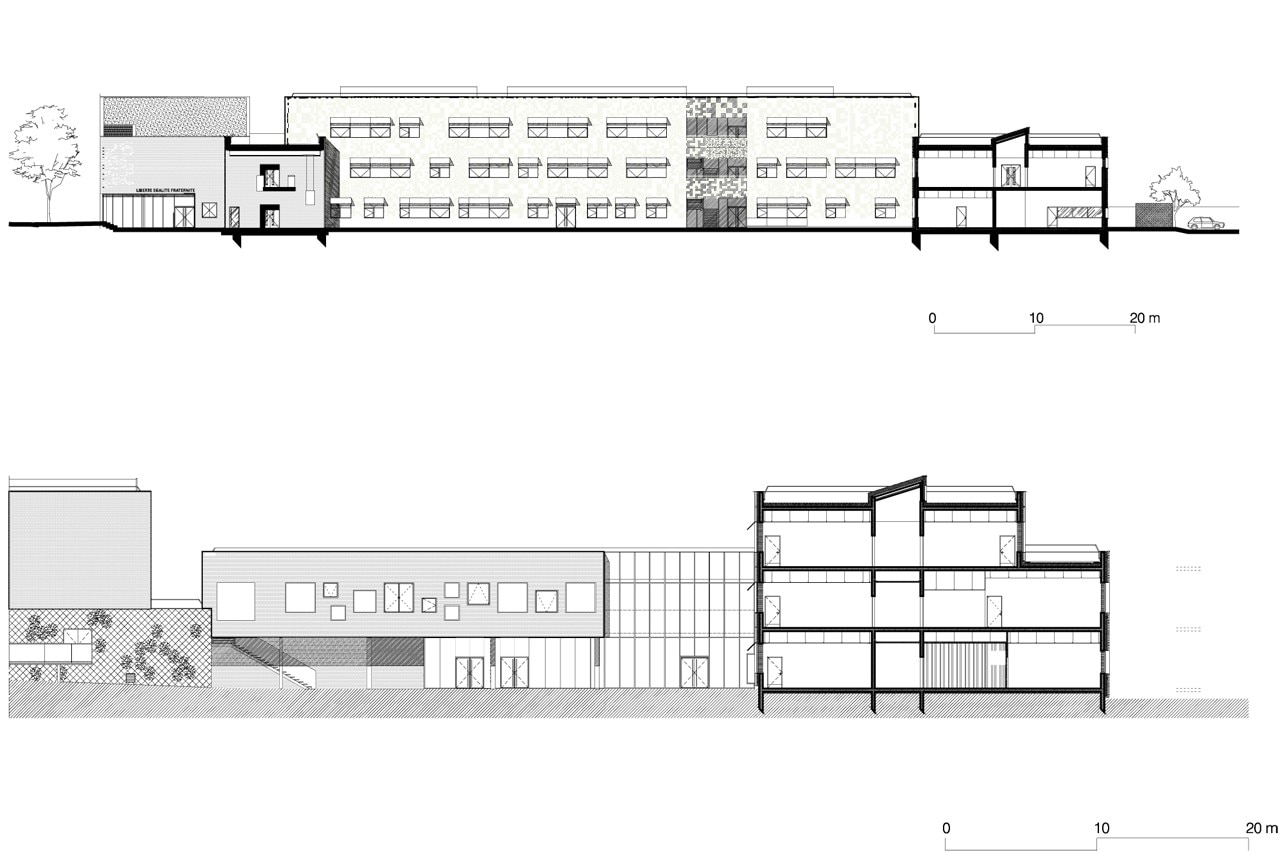
Y:\2009 - DOSSIER EN COURS\34.09-TOURCOING COLLEGE LUCIE AUBRAC\06.DET\Images\plans allégés presse\Coupe hall entrée modif Présentation1 (1)
CAAU, Collège Lucie Aubrac, Tourcoing, France, sections
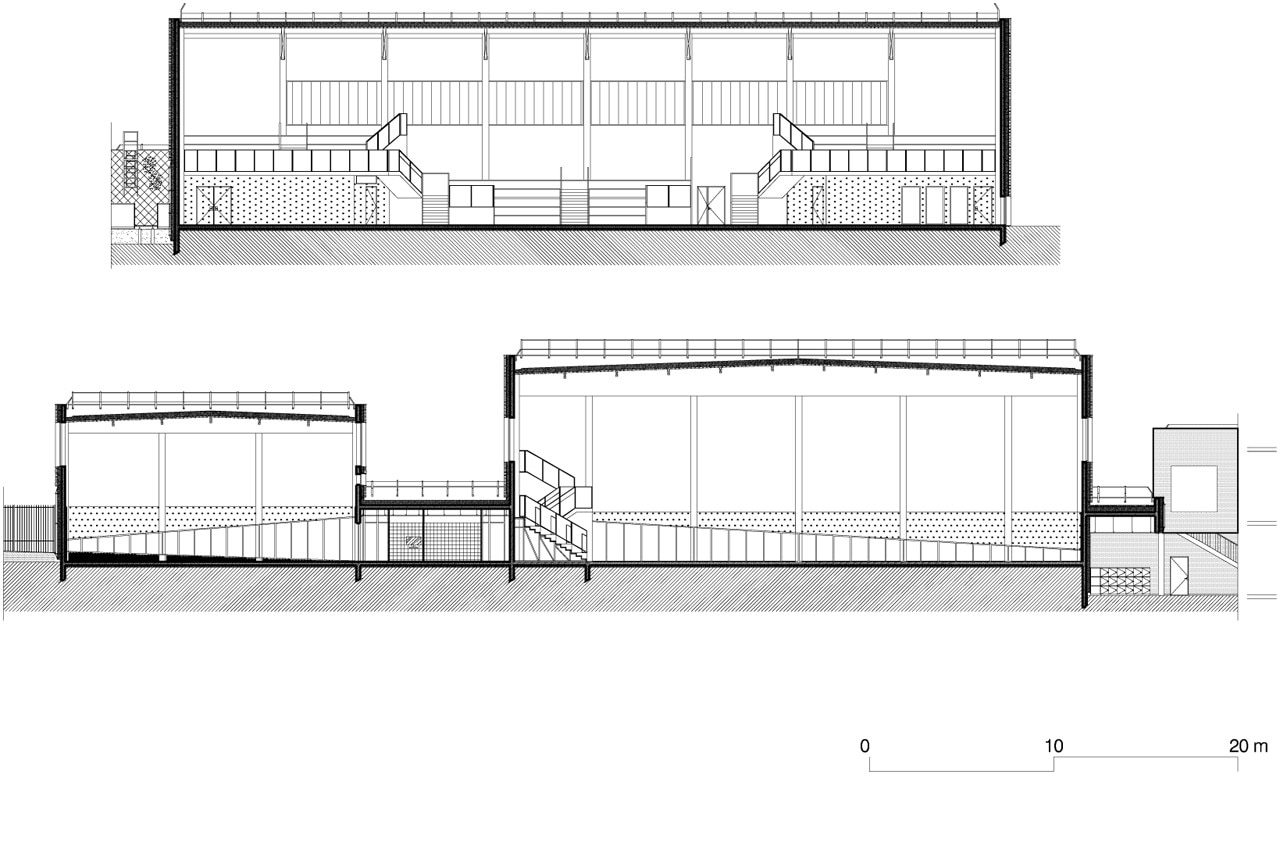
Y:\2009 - DOSSIER EN COURS\34.09-TOURCOING COLLEGE LUCIE AUBRAC\06.DET\Images\plans allégés presse\34.09_Coupes salles de sport modif Présen
CAAU, Collège Lucie Aubrac, Tourcoing, France, sections
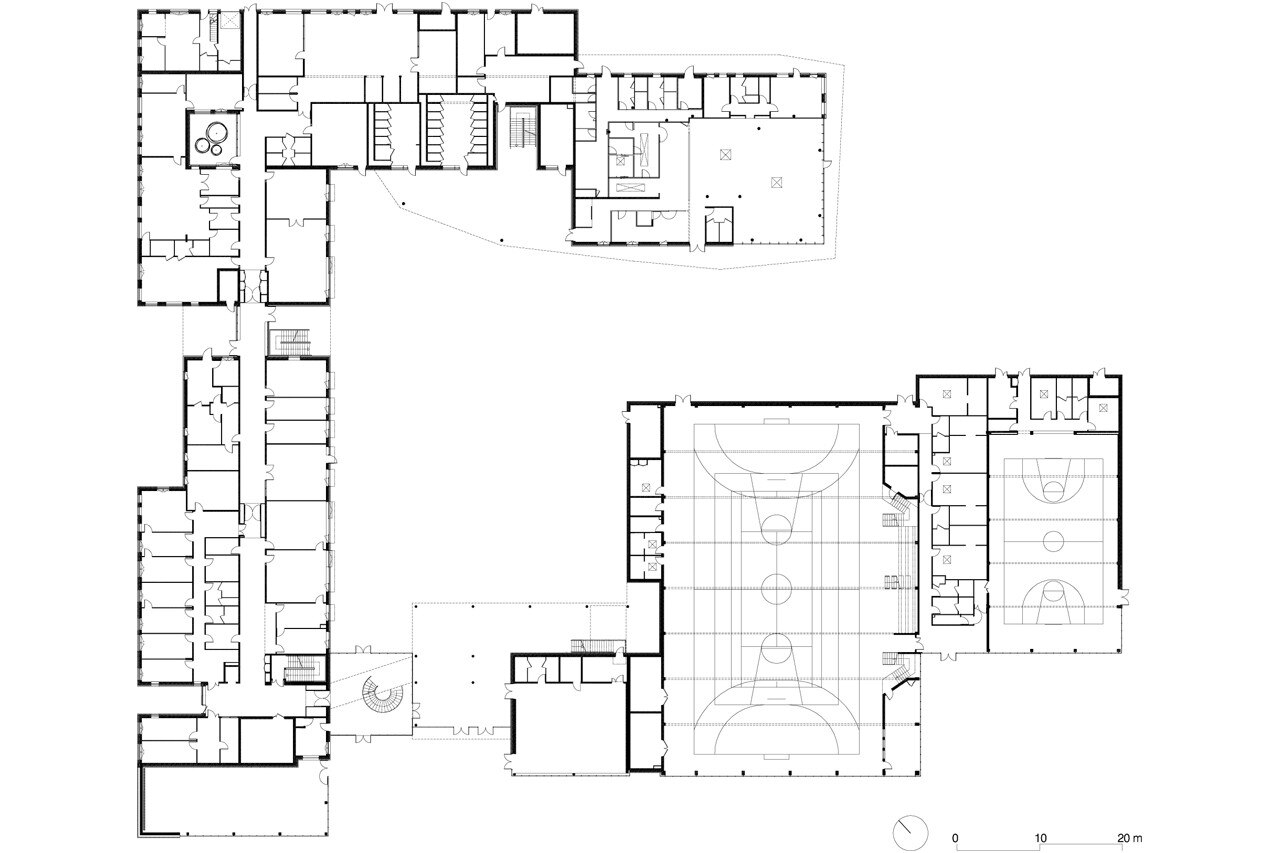
Y:\2009 - DOSSIER EN COURS\34.09-TOURCOING COLLEGE LUCIE AUBRAC\06.DET\Images\plans allégés presse\34.09_PLAN RDC_allégé Présentation1 (1)
CAAU, Collège Lucie Aubrac, Tourcoing, France, groundfloor plan
Collège Lucie Aubrac, Tourcoing, France
Program: secondary school
Architects: Coldefy & Associés Architectes Urbanistes (CAAU)
Area: 10.000 sqm
Completion: September 2013




