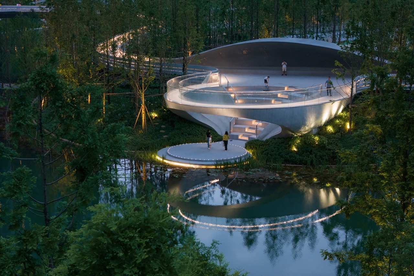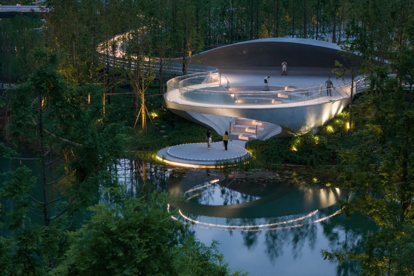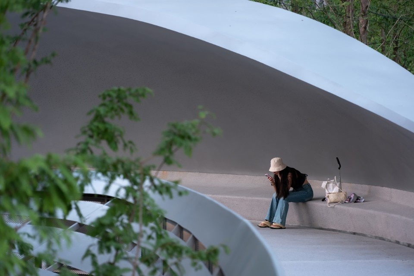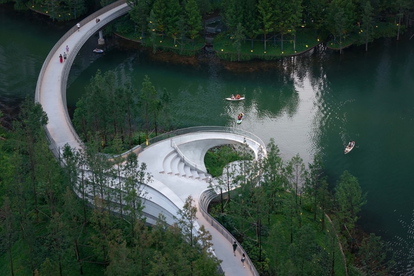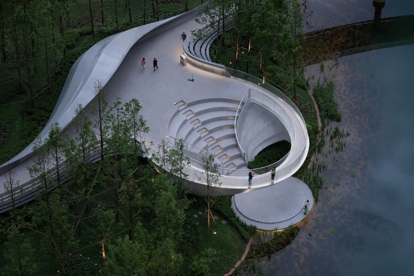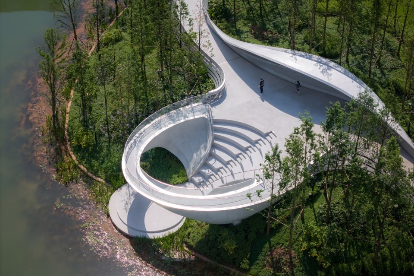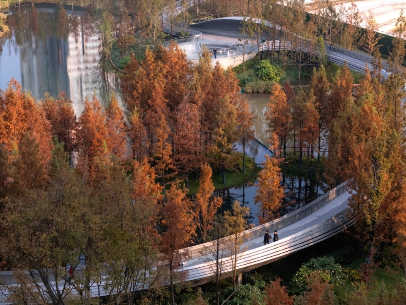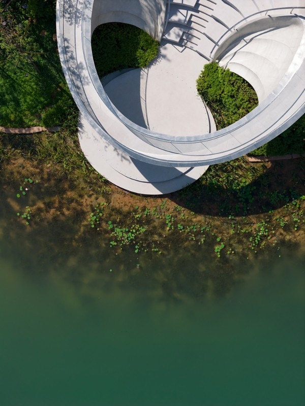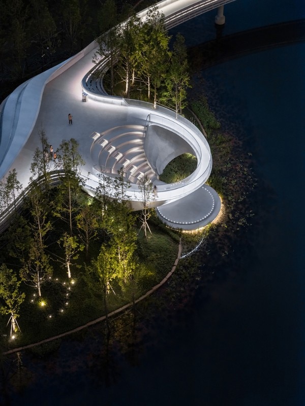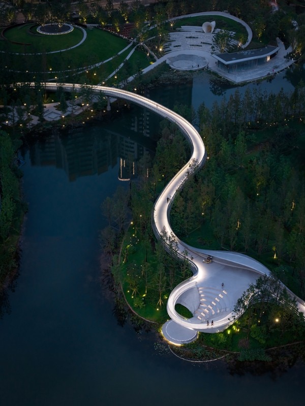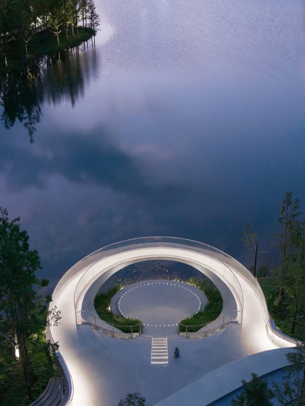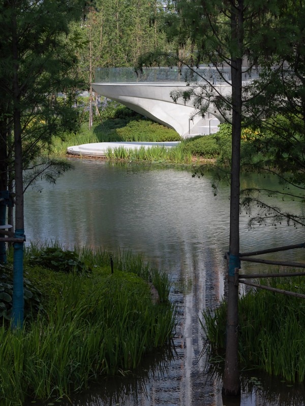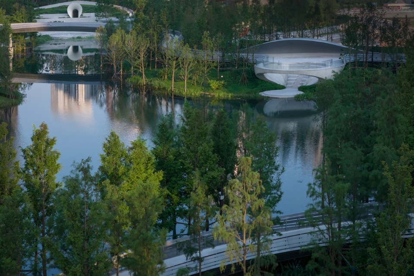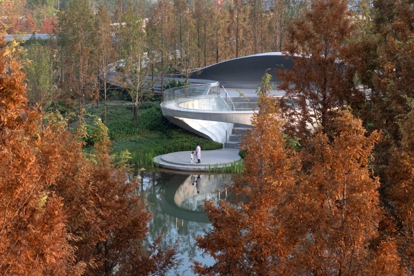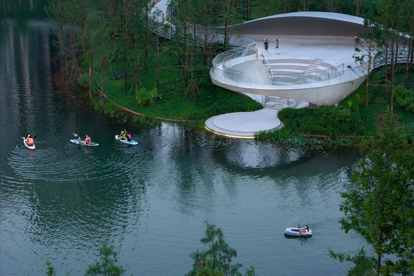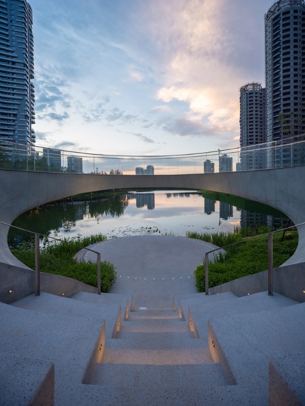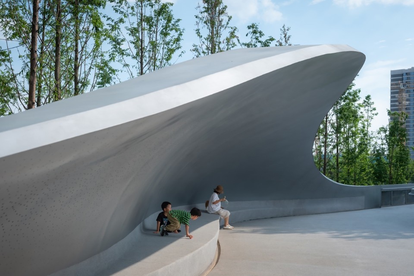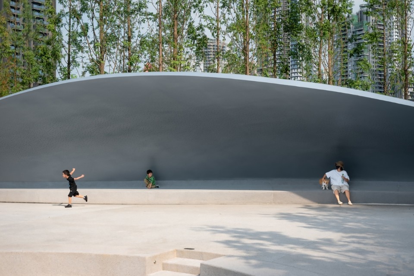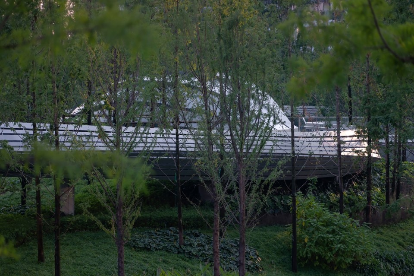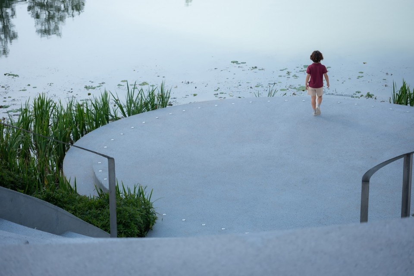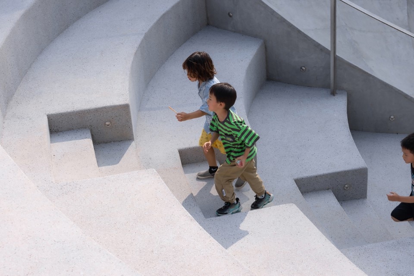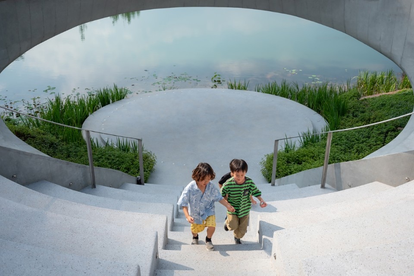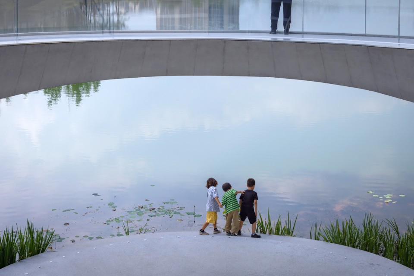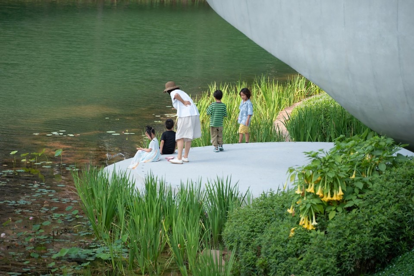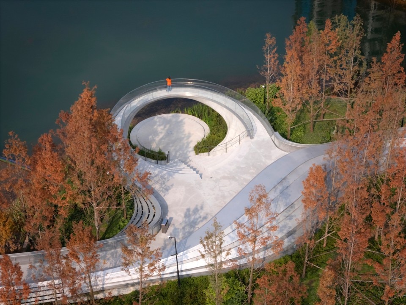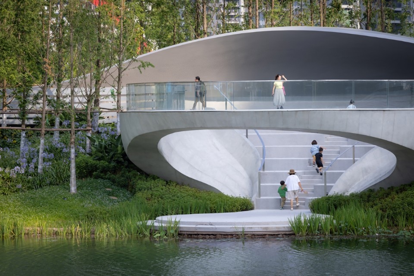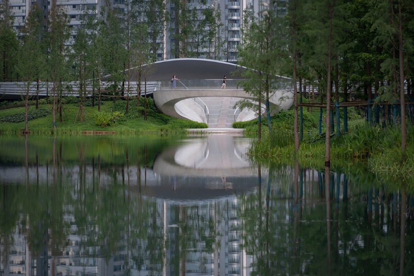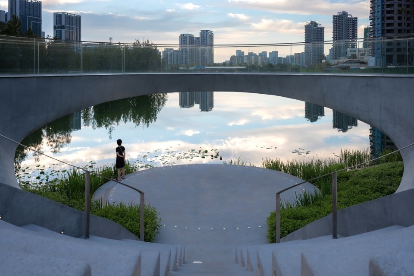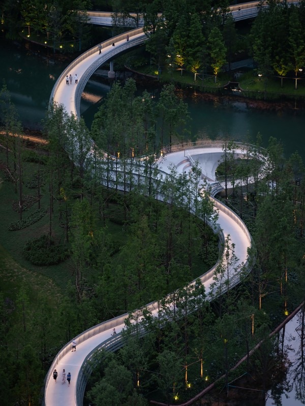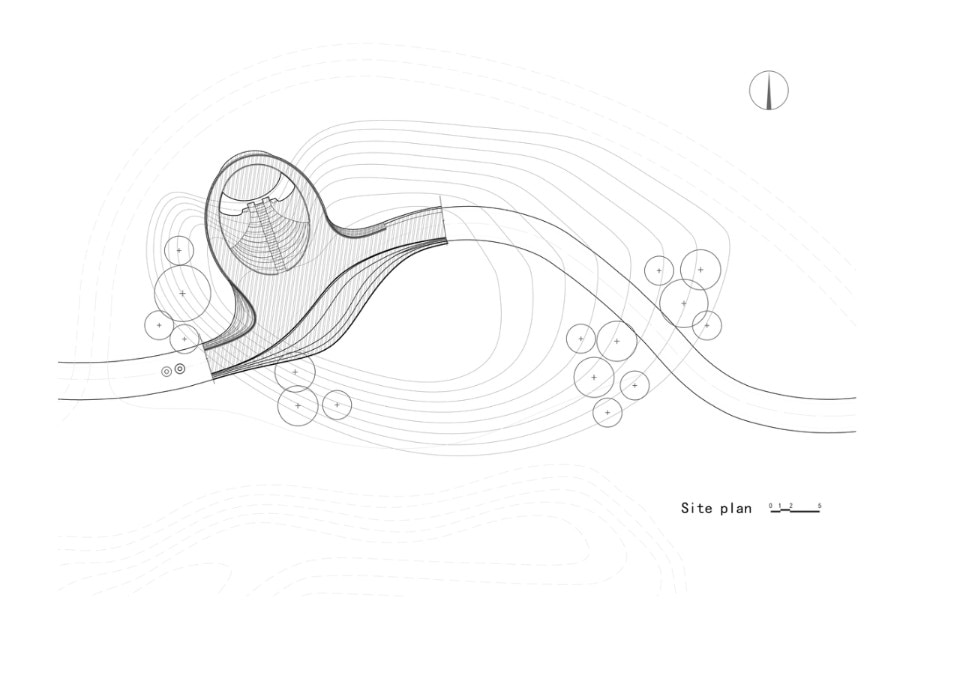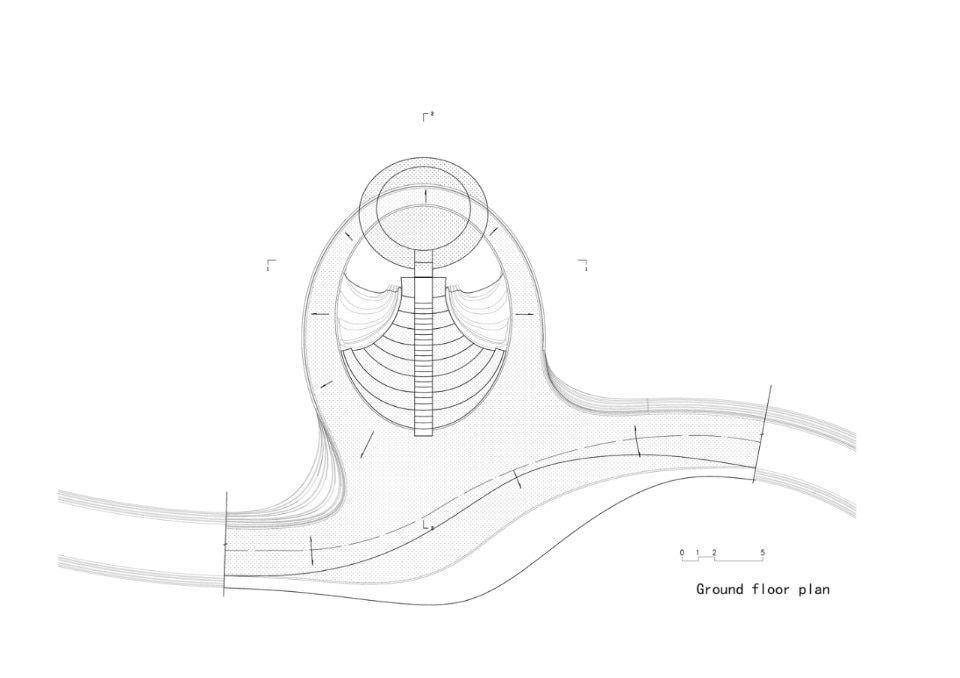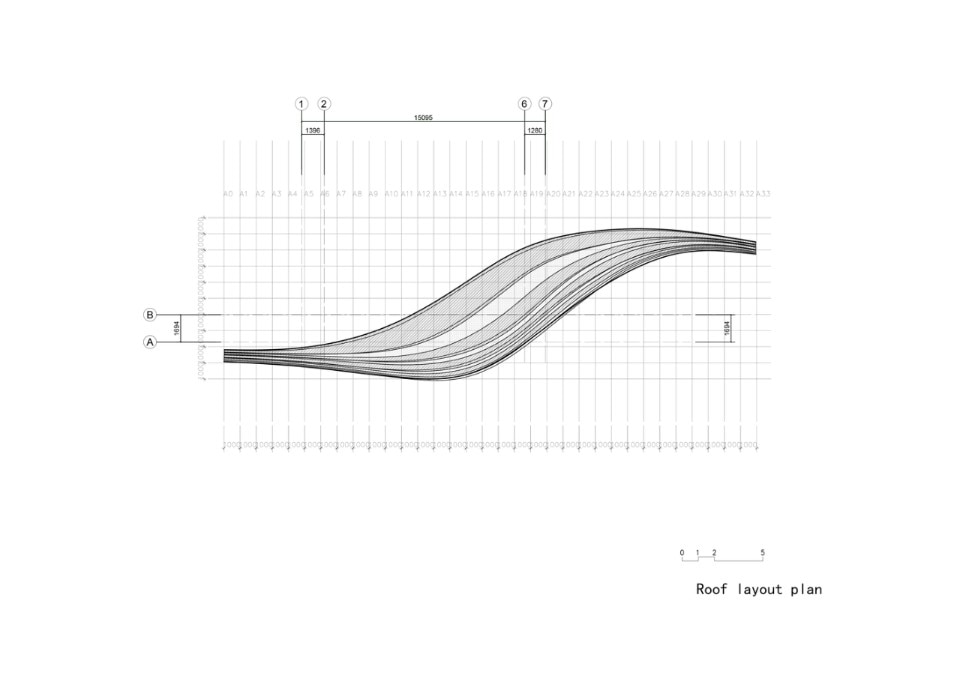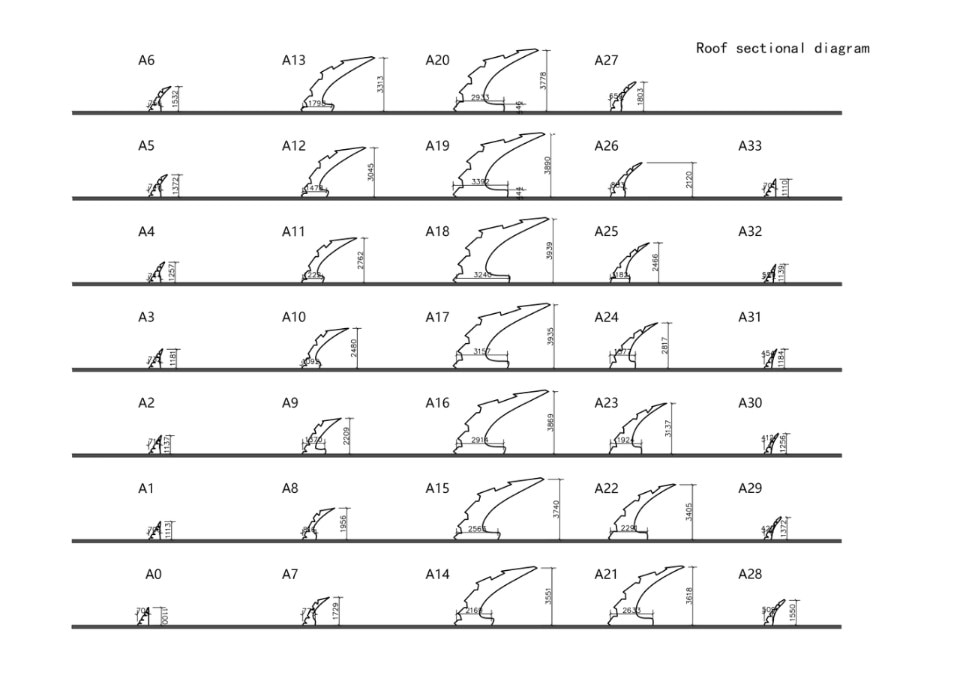The Luhu Ring of Starlight, designed by Z+T Studio, develops in the centre of Vortex Park, on a small island surrounded by water. The park, organised in a semi-enclosed configuration and flanked by commercial and residential lots, finds its geographic and visual centre of gravity at this point. Despite its central location, access to the island requires a physical crossing of the park: approximately one kilometre on foot between forest paths or by boat.
The designers took inspiration from traditional Chinese gardens, in which movement and visual sequence define the experience of space. The Ring of Starlight is articulated as a system of walkways and platforms that accompany the visitor towards the heart of the island, offering changing perspectives and constant relationships with the vegetation, water and sky.
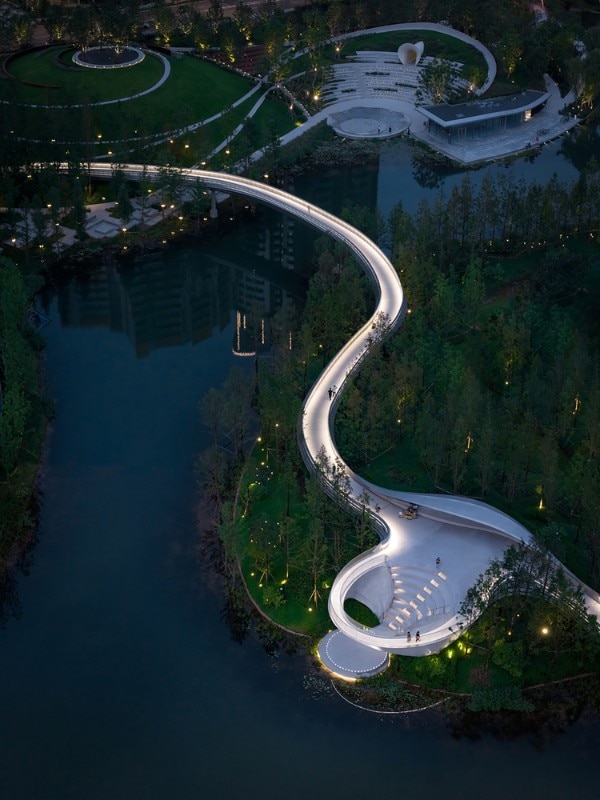
The route includes two modes of access – one terrestrial and one aquatic – that converge towards a white concrete walkway suspended over the water. This element, slightly projecting and shaped, serves as a connection but also as a resting space, with a covered area that shelters from the rain. Along the way, the built landscape does not impose itself, but accompanies the walk with small elevation changes, bends and overlooks on the water.
In the centre of the intervention is a stepped area that slopes down towards the lake, configuring a kind of open-air theatre. The stage, flush with the water, recalls the shape of a lotus leaf and is also accessible to those arriving by boat. The structure lends itself to different uses: performances for small groups, informal events, individual stops. Some elements, such as the raised walkway and the cantilevered edge, become part of a freer experience, also suitable for spontaneous play.
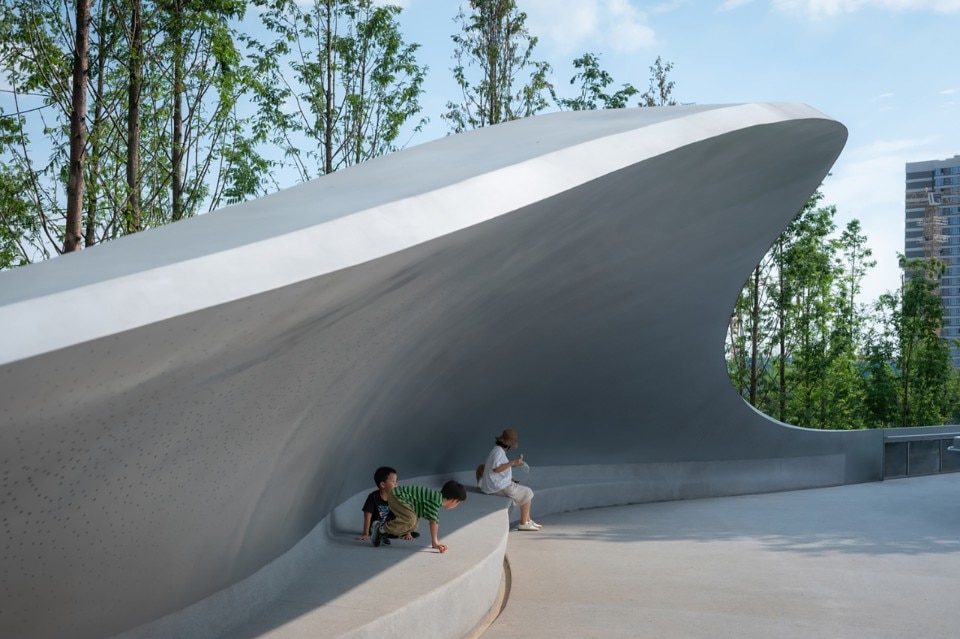
The choice of materials and forms is sober, with smooth surfaces and light shades that dialogue with light and reflections. As evening falls, the whole becomes a luminous figure reflected on the water, perceptible even from afar, from the houses overlooking the park.


