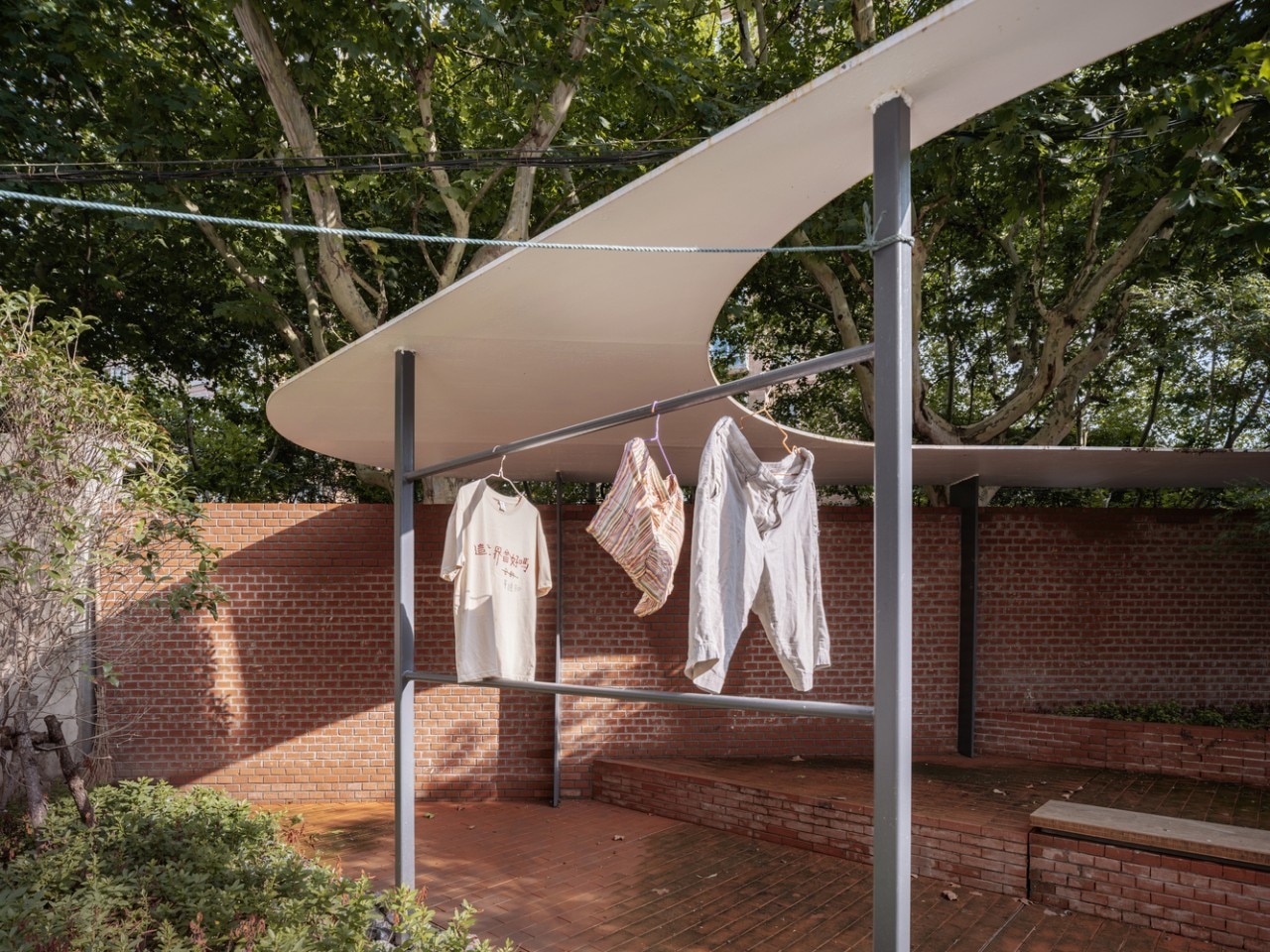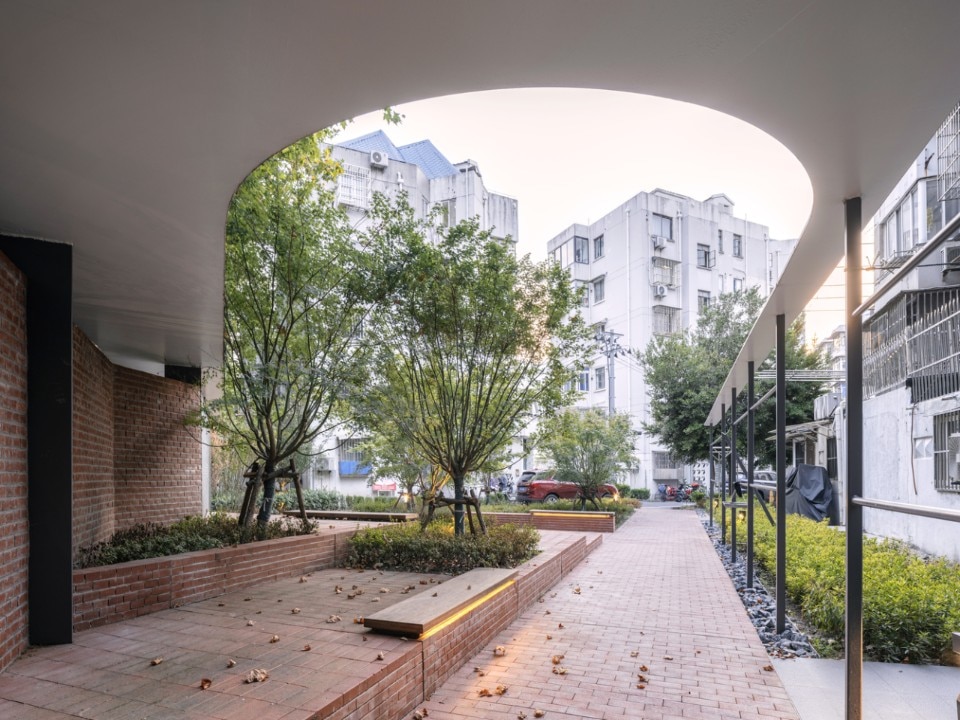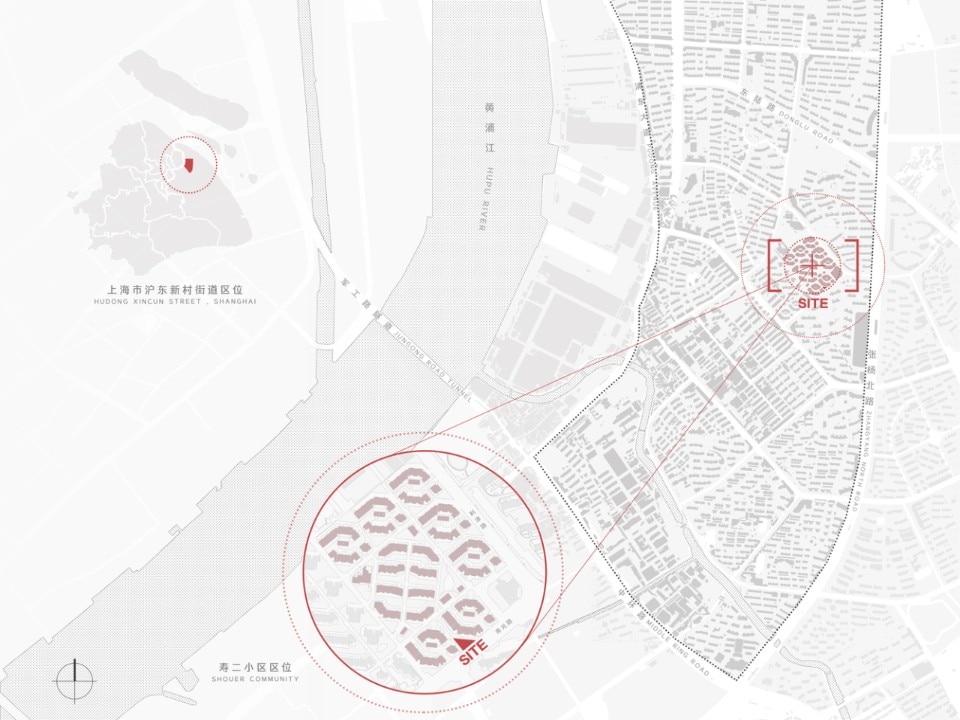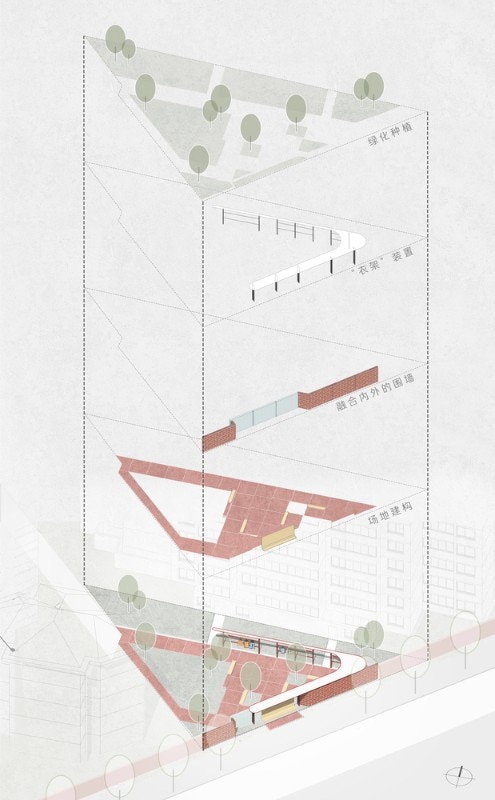In the south-east corner of the Shou’er Community in Shanghai, where weeds and makeshift racks for drying laundry once sprawled, a new collective space by studio VIASCAPE now opens up. With a surface area of 360 square metres, the Corner Garden fits into one of the triangular voids generated by the particular geometry of the neighbourhood, becoming part of the broader Hudong Experiment – an initiative carried out with the local district office to re-evaluate public spaces in residential neighbourhoods.
The Shou’er Community is characterised by a plan layout that is attentive to the orientation of the sun and the distribution of space, organised according to orthogonal and diagonal grids of 90° and 45°. These angles inevitably generate a series of urban interstices, often neglected or precariously used. The project stems precisely from one of these voids, transforming it from a residual place into a shared micro-landscape.

The project responds to concrete needs of the inhabitants, which emerged during the listening and field research phase. In particular, the request to maintain – and indeed enhance – the presence of clotheslines was central. In many Chinese communities, the space for drying clothes is not only a functional necessity, but also a daily ritual, a domestic scene facing the public space.
VIASCAPE has transformed these structures into a primary architectural element: a triangular white gallery, integrated into the boundary wall, serves as a clothesline but also as a structure that defines and orders the space.
The garden is then divided into two distinct areas: on the one hand, a green area overlooking the community’s secondary driveway, conceived as a visual and acoustic filter towards the street and car parks; on the other, a more intimate space along the perimeter wall, organised in small pedestrian niches and shaded areas, designed for relaxation and discreet socialisation.
Besides its architectural quality, the Corner Garden represents a virtuous case of contextual urban micro-regeneration. In a city like Shanghai, where the redevelopment of historic residential areas often proceeds in uneven phases, with fragmented interventions and inconsistent materials, projects like this one demonstrate the importance of continuous and careful design direction.























