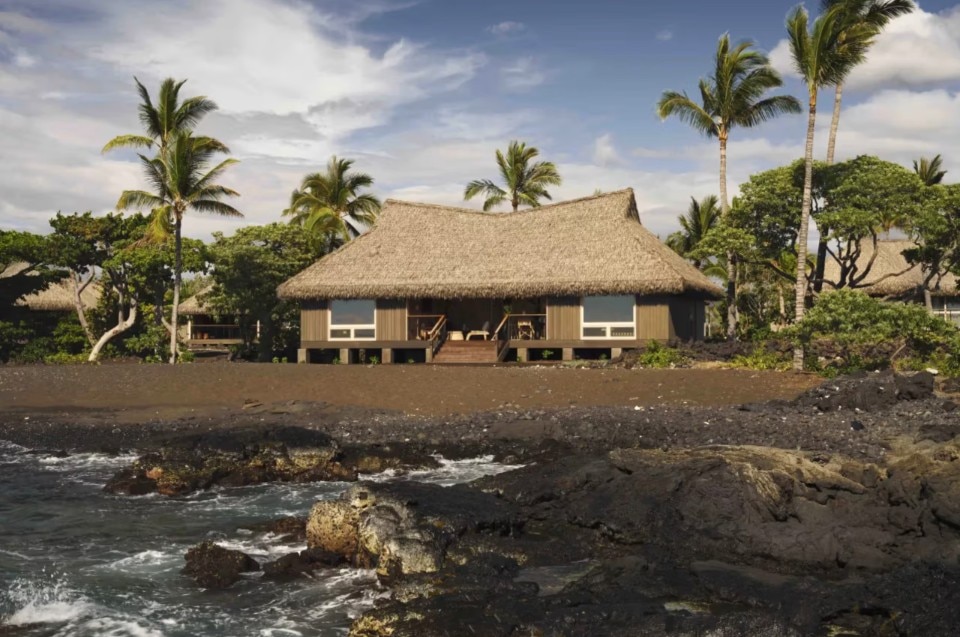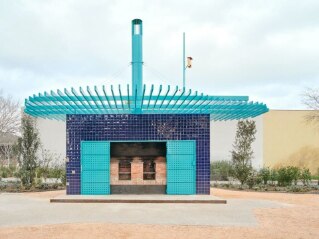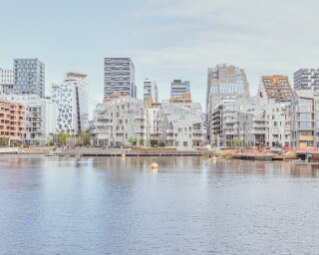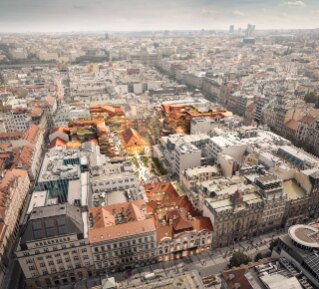Kona Village officially opened to guests these days. Spearheaded by Greg Warner of Walker Warner Architects and design firm NICOLEHOLLIS, the Hawaiian retreat is nestled in the sacred lands of Kaʻūpūlehu on Hawaiiʻs Big Island, and rises from the remains of a beloved 1965 retreat after more than a decade of immobility. This second chapter of the project area draws inspiration from the original Rosewood Resort, which succumbed to the 2011 tsunami that devastated the area.
With the main goal of intervening as little as possible on the land, making thoughtful changes to the original architecture to some previous elements that were no longer in line with the latest sustainability standards.
The buildings are positioned with the trade-winds in mind. In addition, they are built and furnished with natural and responsibly sourced materials that do not deplete the island's resources. Note that the thatched roofs around the resort are made from recycled materials rather than the native leaves used by the islanders.
The designers also collaborated with the nonprofit Re-Use Hawai'i during the demolition work, allowing more than 80 percent of the materials to be salvaged and brought back to the island as affordable building materials.

VITA Planning & Landscape Architecture, on the other hand, oversaw the design of the landscape project, at the forefront of the property’s experience. Vita worked closely with Walker Warner to create an environment that draws inspiration from the rawness of the surrounding environment, emphasizing the stark, primeval beauty of the stretch of coastline as well as the cultural imprint that native flora and fauna have had on local life.






















