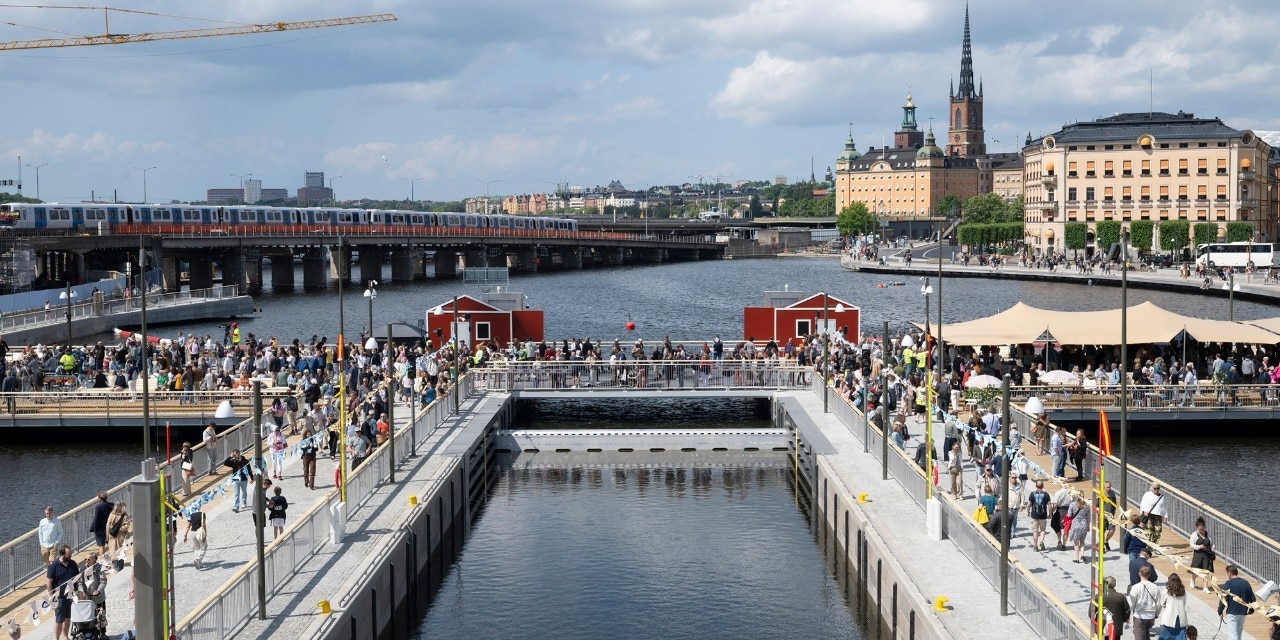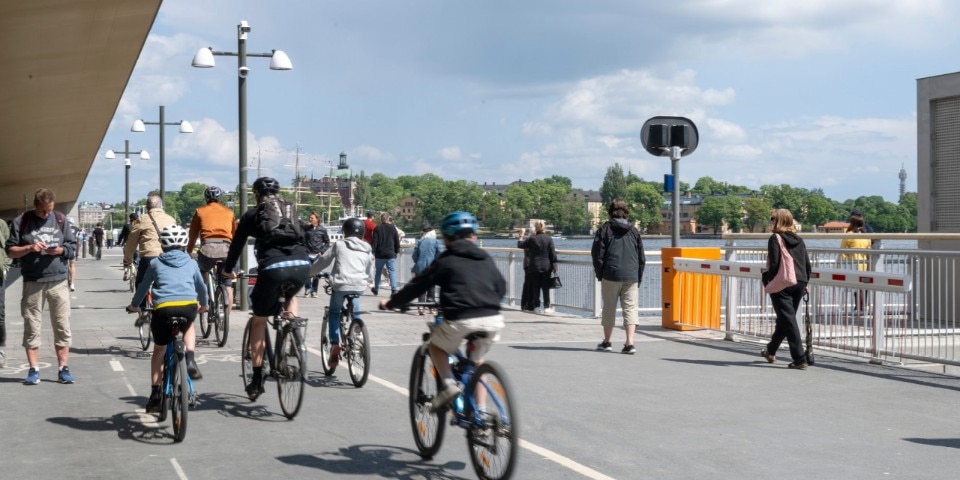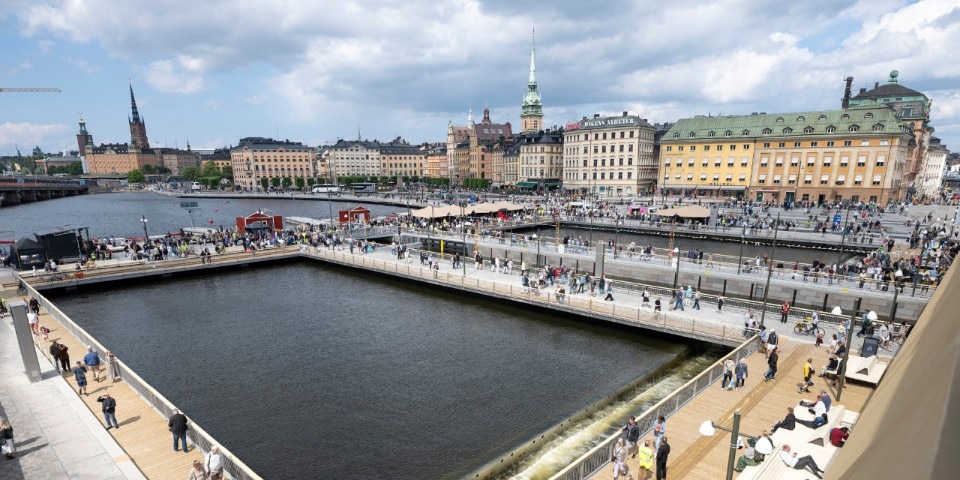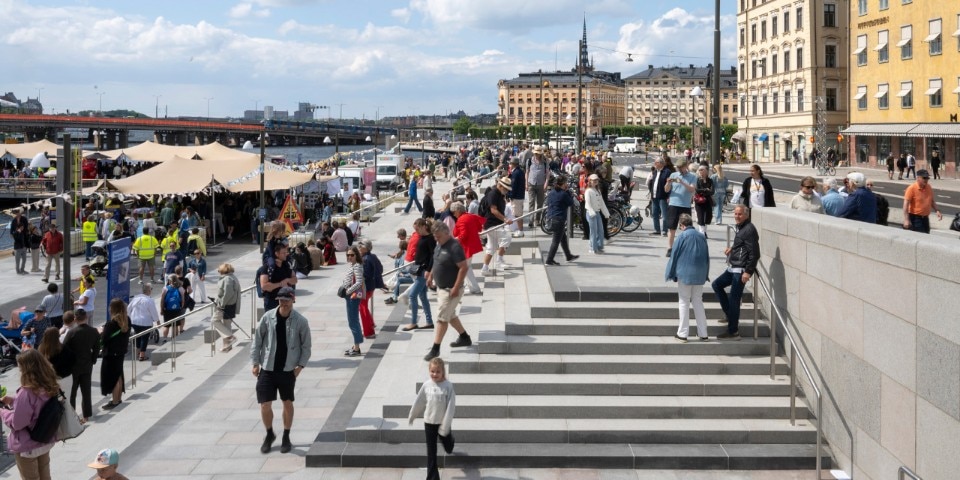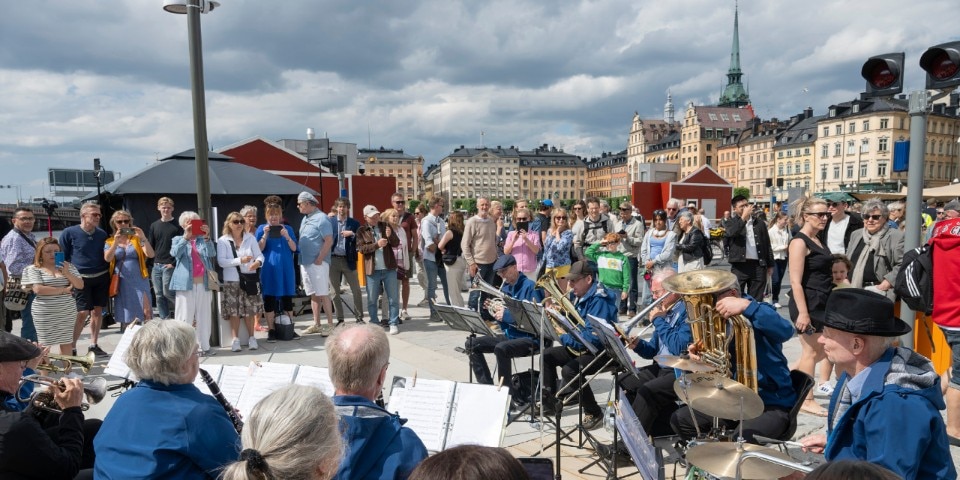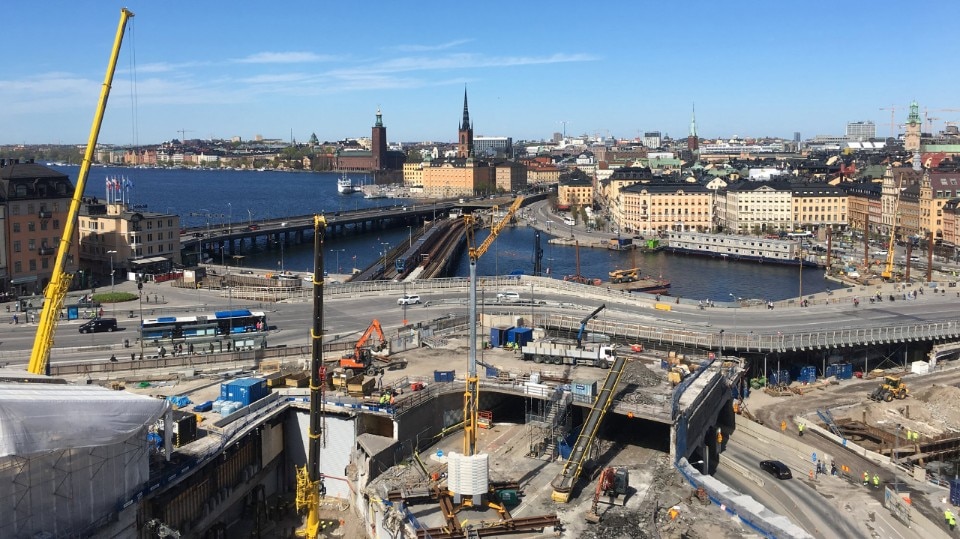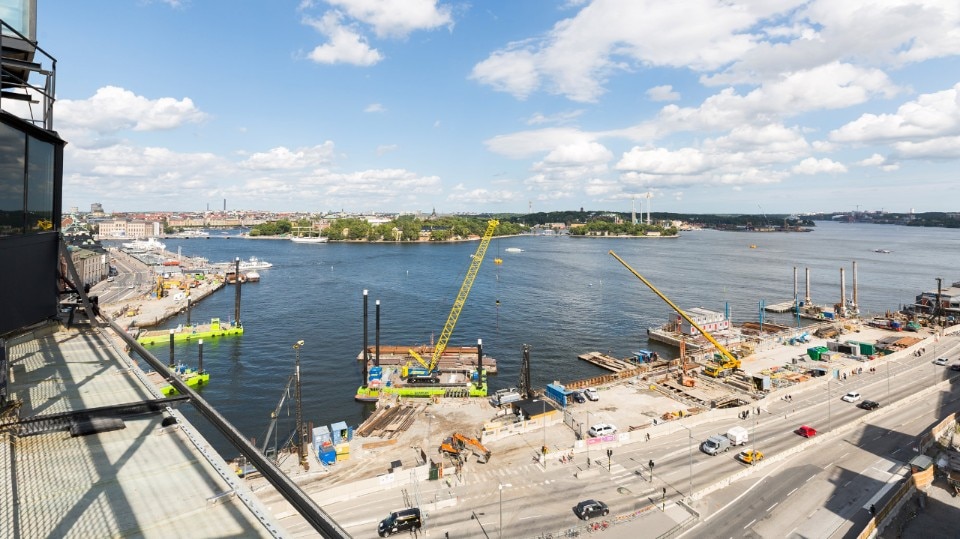Outdoor tables, shops opening onto the square, and a panoramic viewpoint overlooking the heart of Stockholm: this is the new Södermalmstorg, the centrepiece of the much-discussed project by Foster + Partners and Berg Arkitektkontor, inaugurated last 6 June during Sweden’s National Day celebrations.
Situated between Lake Mälaren and the Baltic Sea, the Slussen lock has always been a vital node in the city – a meeting point as well as a thoroughfare, a focal point and a link between two of Stockholm’s most important islands. During the 20th century, Slussen had become a symbol of “modern Stockholm”, with its slender, daring footbridges and the Kooperativa Förbundet headquarters forming a theatrical backdrop to the Hanseatic city of Gamla Stan. Today, the new Södermalmstorg is intended as a southern gateway to the historic centre: a project that intertwines structural and environmental needs – such as adapting to changing water levels and climate risks – with the ambition to create a new publicly accessible “waterfront”.
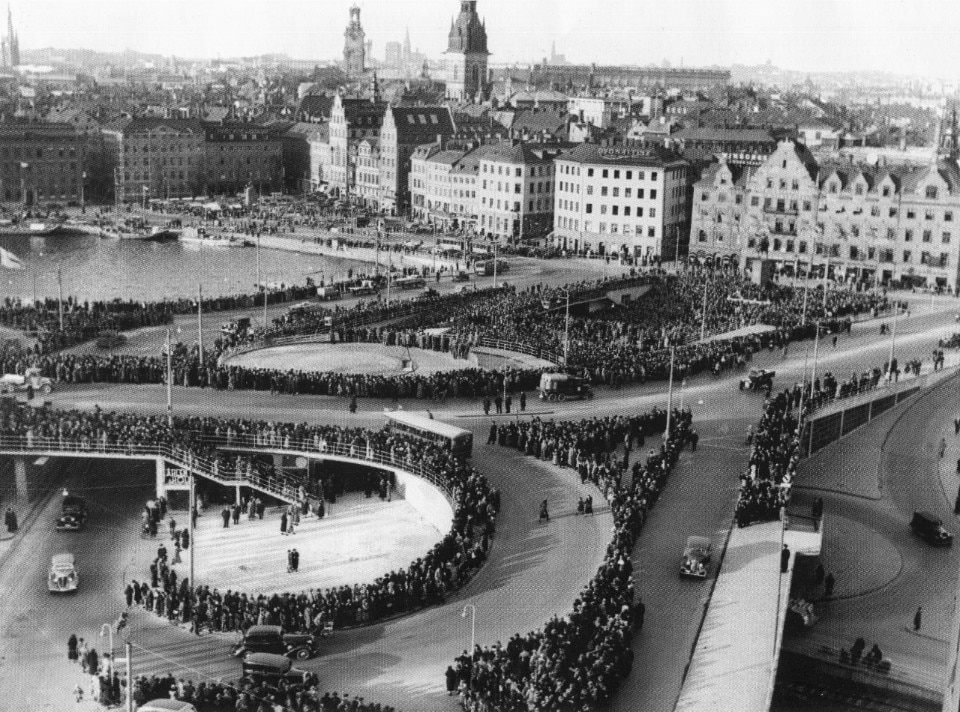
The previous Slussen interchange, designed in 1935 by architect Tage William-Olsson with engineer Gösta Lundborg, was an infrastructural masterpiece of “technical aesthetics”: the celebrated road ramps joined to form a “cloverleaf” made it an intelligent urban junction capable of orchestrating the flow of cars, buses, subways, and boats. Unfortunately, increasing corrosion and structural inadequacy forced a radical shift: demolish and rethink it from scratch.
The 2007 design competition led to the selection of Foster + Partners and Berg Arkitektkontor’s proposal, approved in 2011. It is a monumental intervention – with a budget of 12 billion Swedish kronor (around 1 billion euros) – scheduled for completion in 2027, already well underway with the installation of the “Golden Bridge” (Guldbron) and the inauguration of the new Slussen lock in 2020. The recent opening of Södermalmstorg square and the Mälartrappan pedestrian staircase marks another step towards completing the area. By the end of the year, pubs and restaurants will enliven this new urban hub, while the Mälarterrassen will host six venues across three levels, with panoramic terraces overlooking the water.
This site will become the new heart of Stockholm. I would say it’s a historic moment. For many years, Slussen has been a traffic landmark, but now the focus will shift to people.
Torleif Falk, Chief Architect of the City of Stockholm
The stated goal is to stitch the city back together, balancing vehicle mobility with inclusive public spaces and a growing focus on pedestrians and cyclists. The expansion of the lock – with a fivefold increase in capacity – is a concrete response to climate risks and flooding. Meanwhile, life continues between the terrace of the panoramic Gondolen restaurant and the Katarinahissen (the panoramic lift inaugurated in 1883 and rebuilt in 1935). And as Stockholm awaits the arrival of the new Nobel Center in 2031, another piece slots into the mosaic of the new Slussen.




