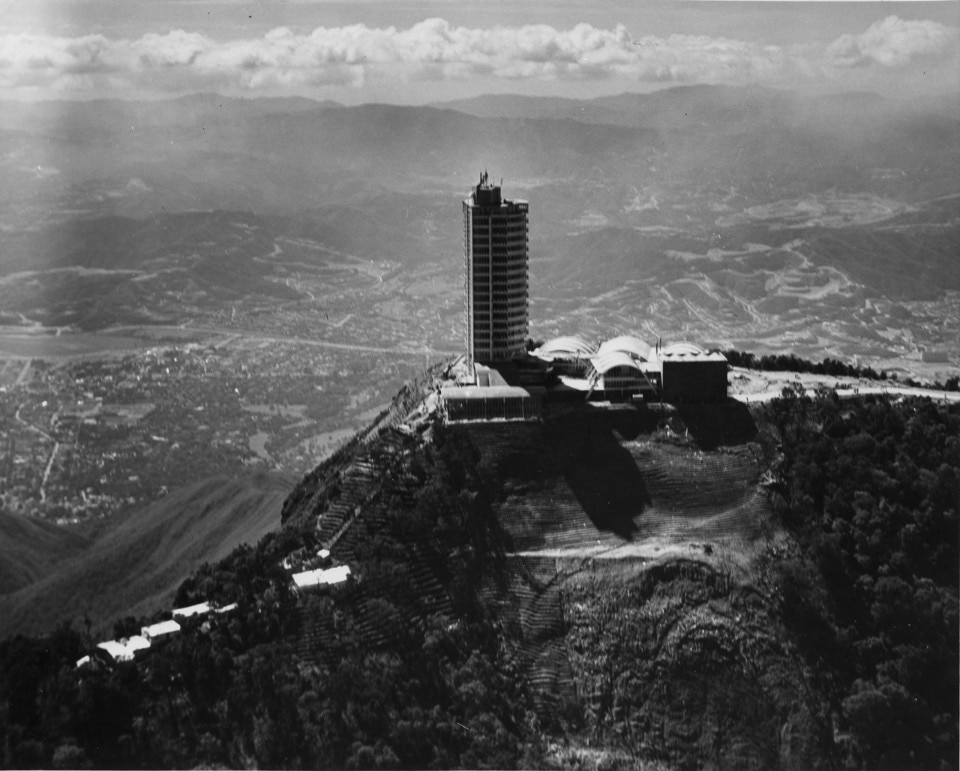As well as Barry Bergdoll, the lengthy process of constructing and assembling more than 500 exhibits occupied Patricio del Real, curator of MoMA’s Department of Architecture, Carlos Eduardo Comas of the Universidade Federale di Rio Grande do Sul in Brazil, Jorge Francisco Liernur of the Universidad Torquato di Tella in Buenos Aires and an advisory committee comprising specialists from each of the ten countries represented in the exhibition: Argentina, Brazil, Caribbean, Chile, Colombia, Cuba, Mexico, Peru, Uruguay and Venezuela.
Revolving primarily around material from numerous different archives, the exhibition is the place and point of departure of an ongoing research workshop centred on modern Latin-American architecture.
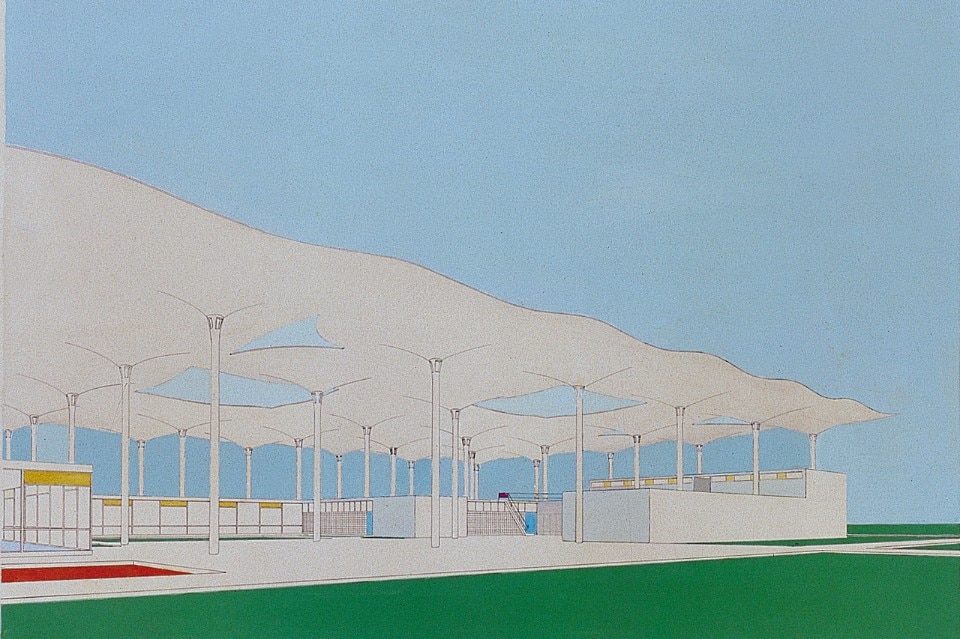
The exhibition gradually immerses visitors in one of the most intense periods in the continent’s history – between 1955 and 1980 – when multiple political and economic changes were radically altering the scenario.
Before visiting the most technical galleries that concertedly showcase all the voices and personalities of the architects who transformed the South American continent, a “prelude” of films evokes the most significant moments in history. Indeed, Bergdoll is pleased the exhibition is able to inform but also seduce its visitors. The films all periodically portray the same image, replaying moments in history shared by the various cities: Buenos Aires, Montevideo, Sao Paulo, Rio de Janeiro, Caracas, Havana and Mexico City.
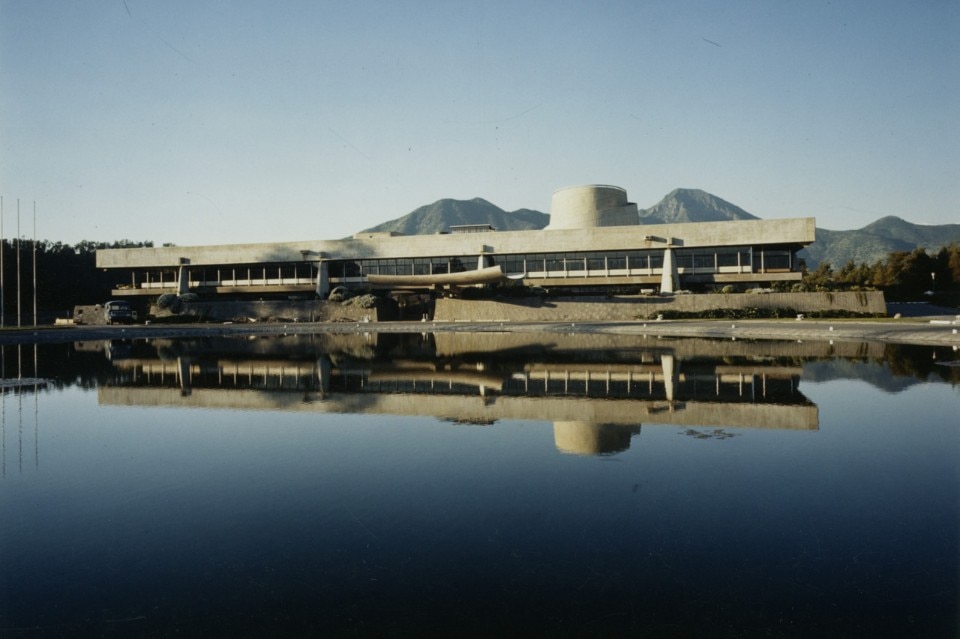
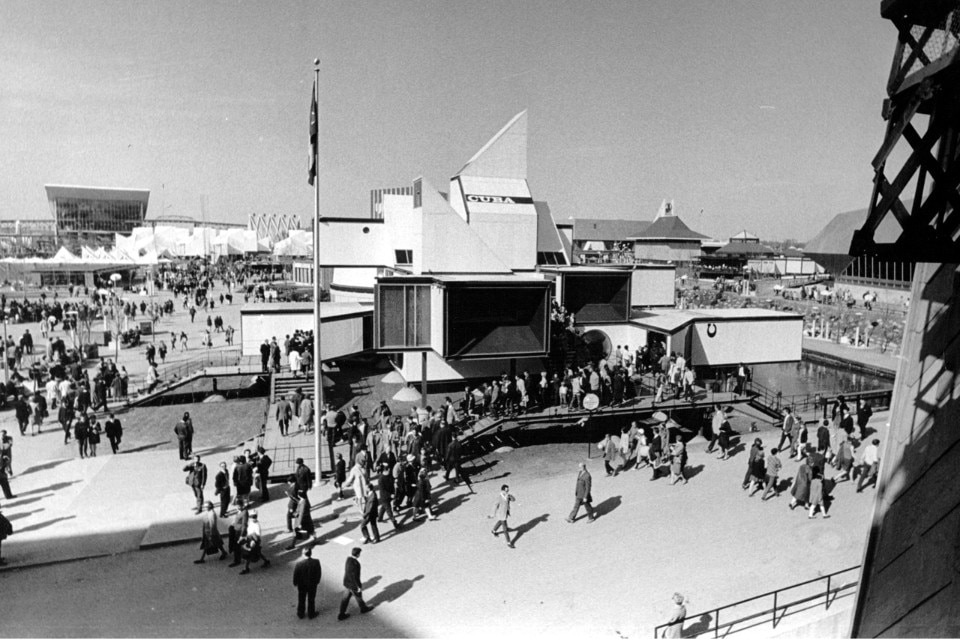
There are also urban-planning projects, collective and individual housing, campuses, universities, public buildings/spaces, sports infrastructures, religious and cultural buildings, and hospitality structures. The history of a continent is illustrated via the ambitious efforts of local architects asked to respond to needs dictated by political and social change. The most telling moments in this story are reconstructed and documented in a long and mixed timeframe that runs through the room.
In the “Export” section, Latin-American architecture travels to the international context with several designs that crossed the ocean, such as the Venezuela Pavilion designed by Carlos Raúl Villanueva for Expo 1967 in Montreal and the Mexican Pavilion built for the 1968 Milan Triennale.
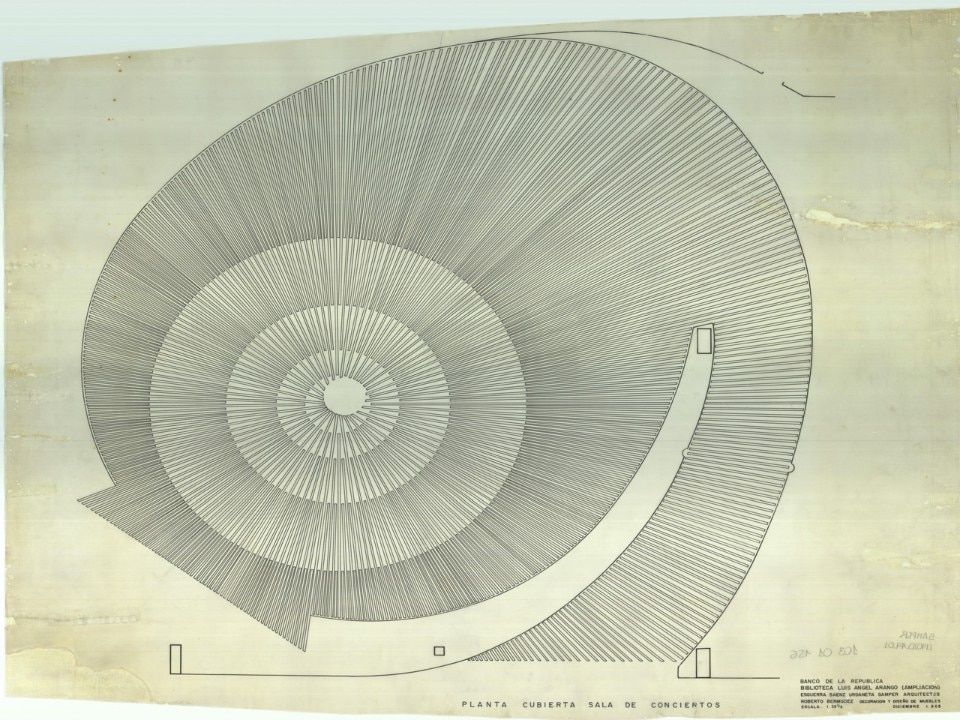
The curators opted not to include designs by the European and American architects who worked on the continent from afar, preferring to focus on the many from South-American countries who may have drawn on the international vocabulary of modern architecture but always retained their link with local tradition. This created a special tension in works born out of the interaction between global and local languages, and spawned a rich and original exchange of ideas, influences and partnerships – as in the celebrated example of Alexander Calder’s acoustic clouds on the ceiling of the Aula Magna of the Ciudad Universitaria de Caracas.
The curators’ choice of materials and their arrangement mean visitors are in for a surprise-packed exhibition experience.


