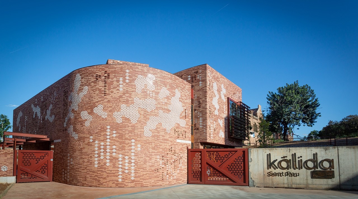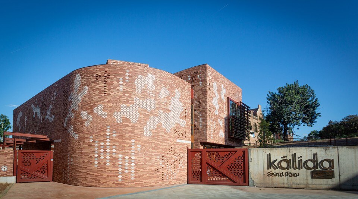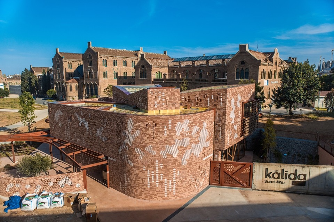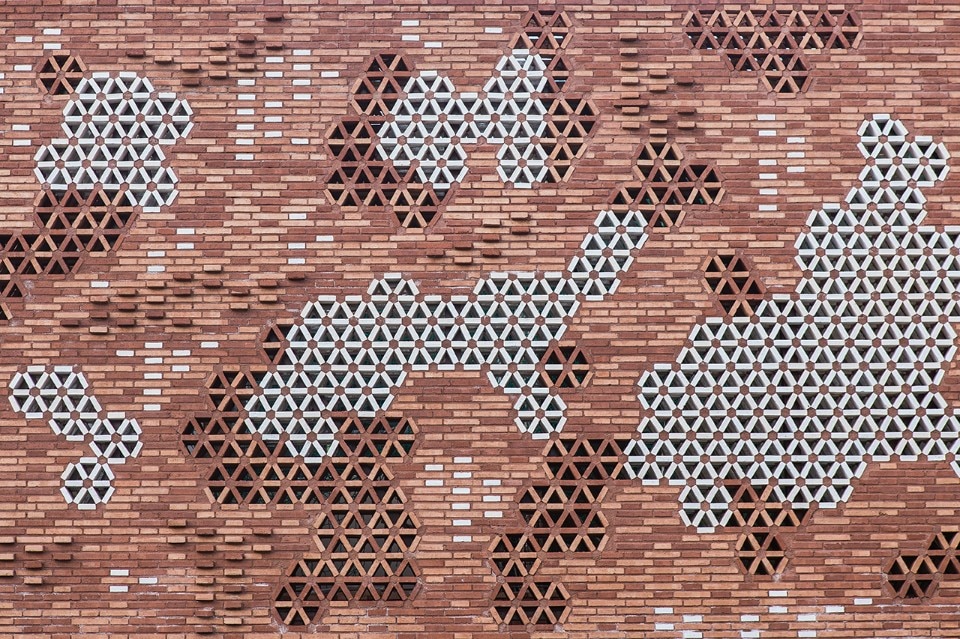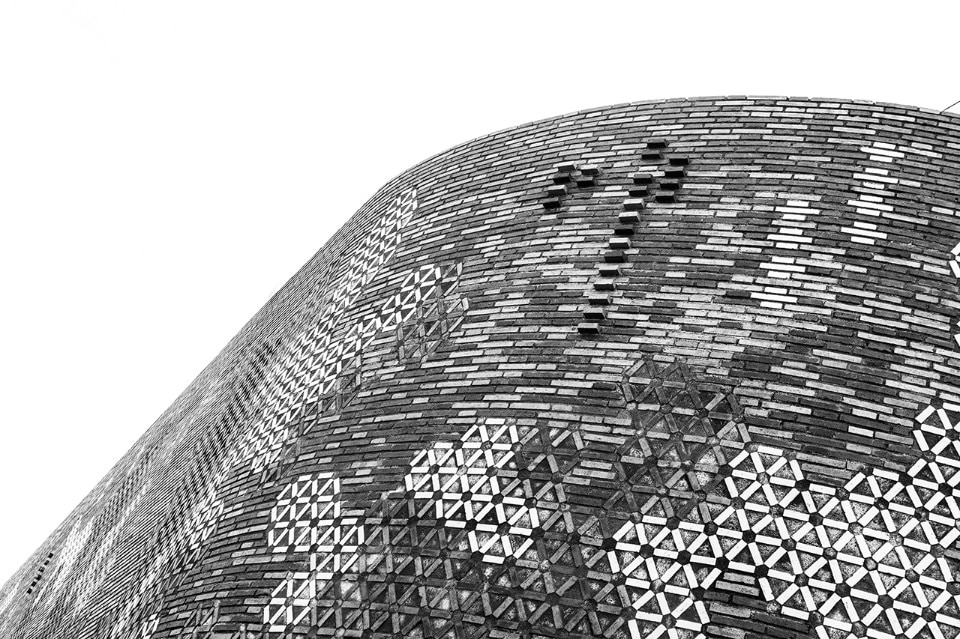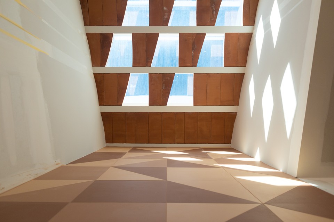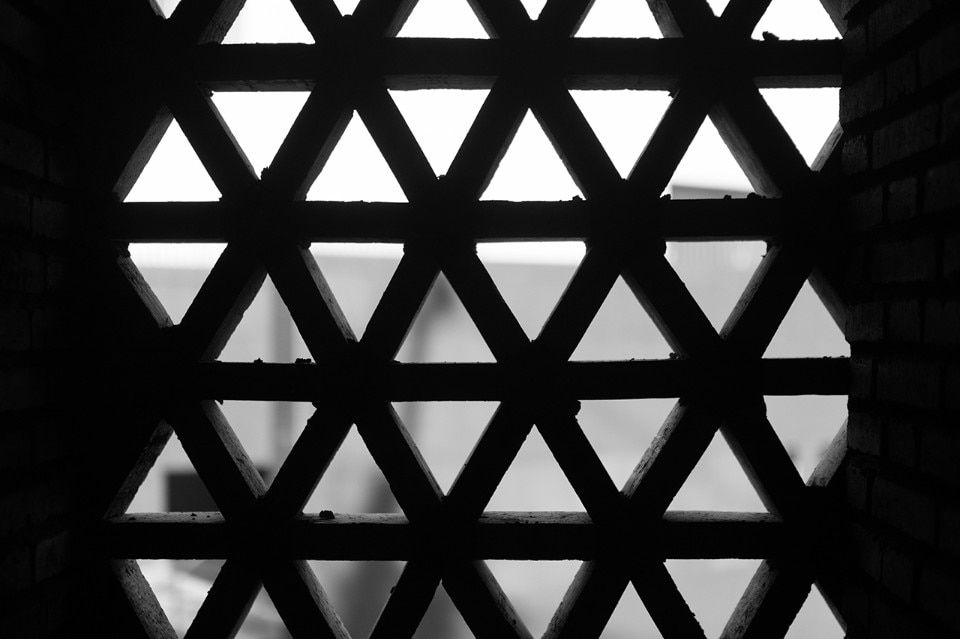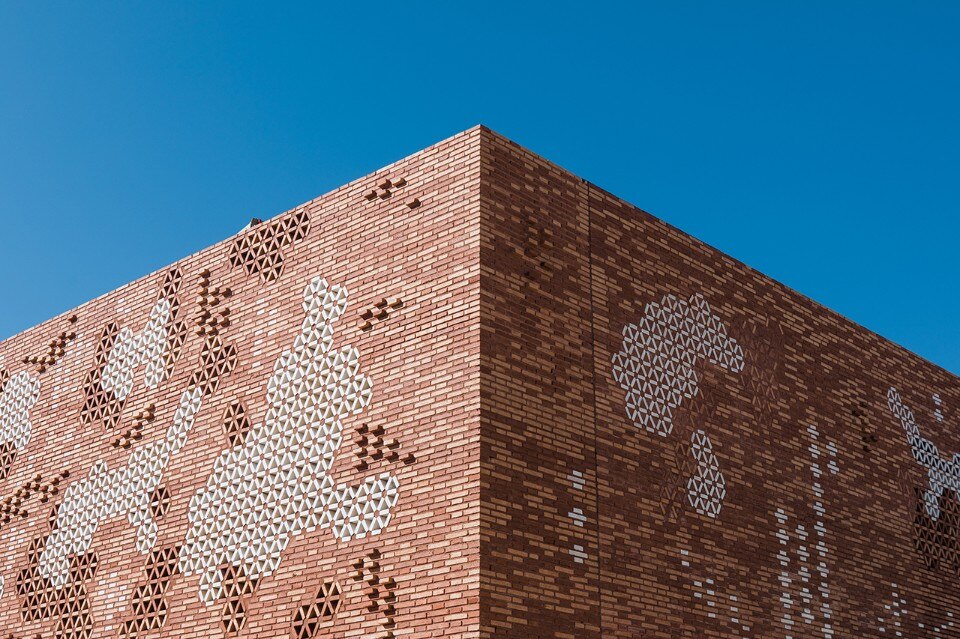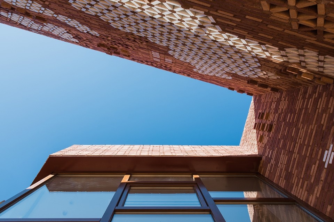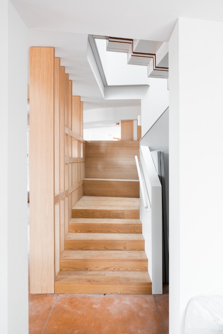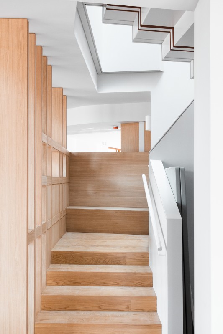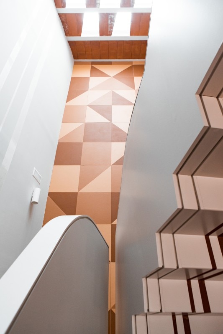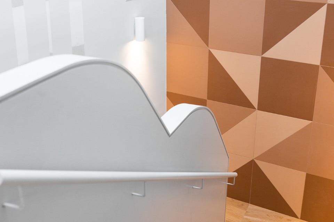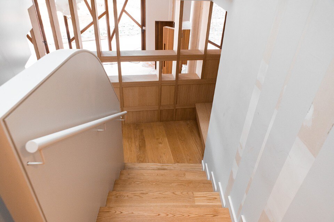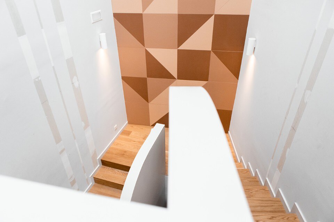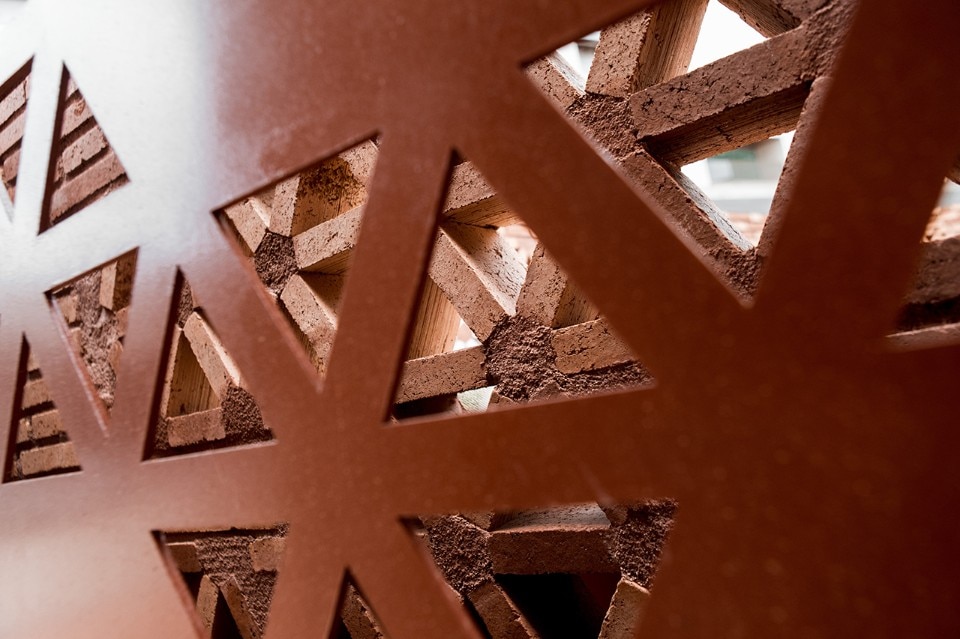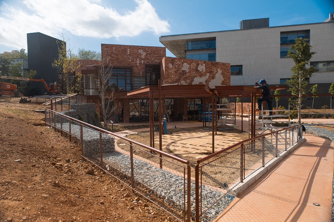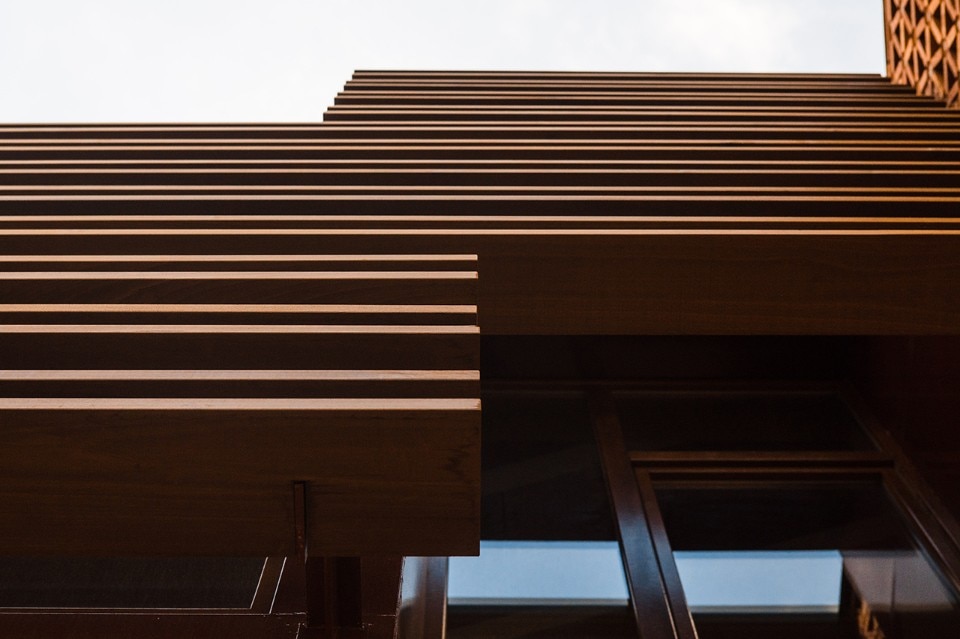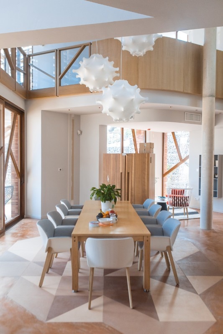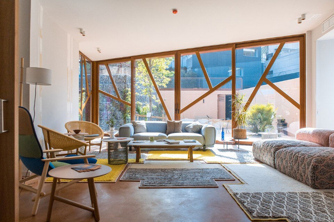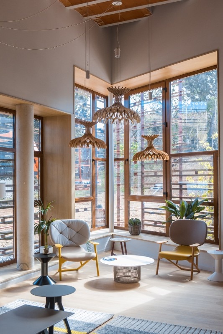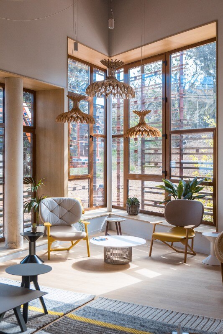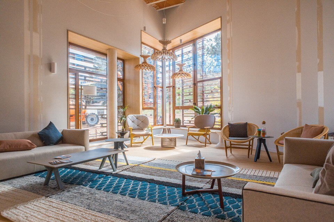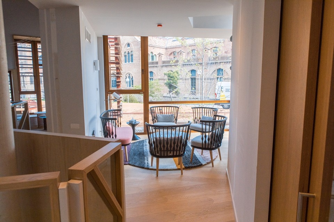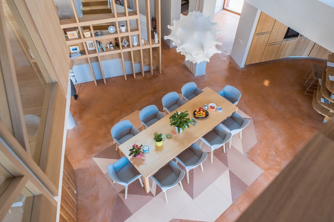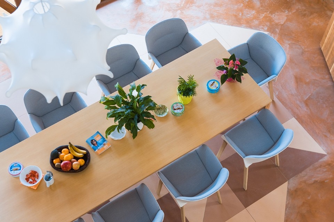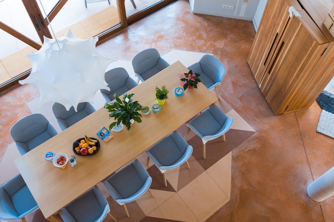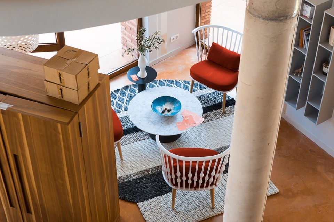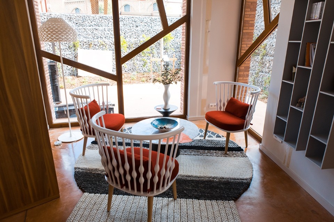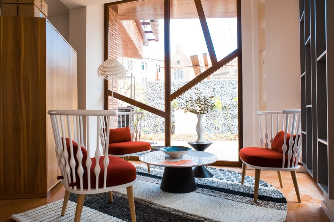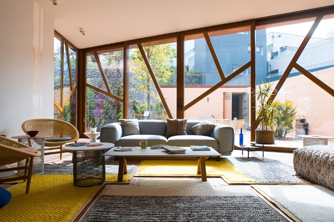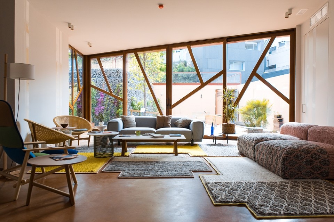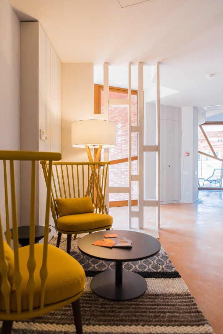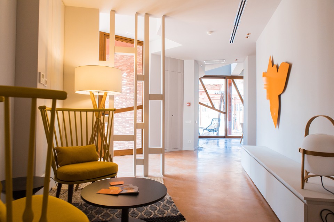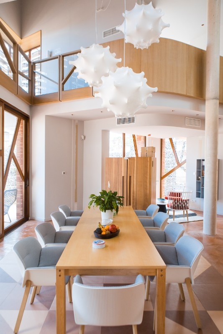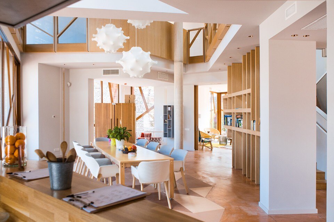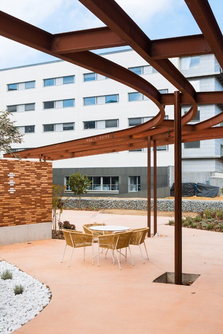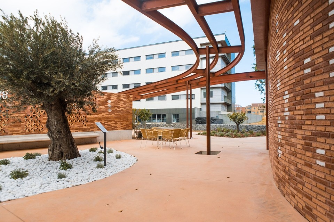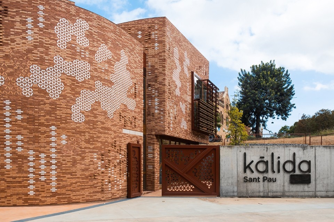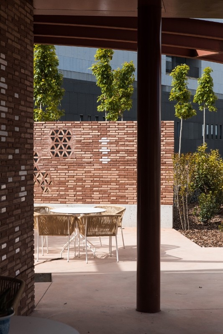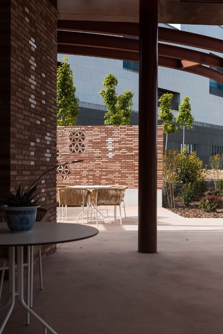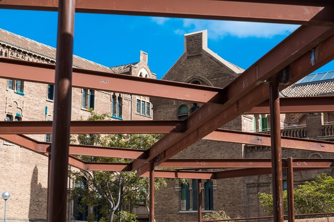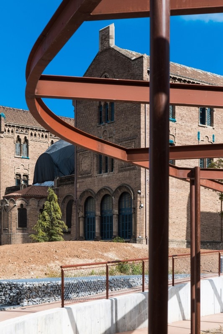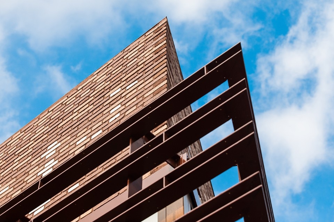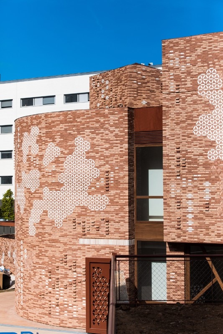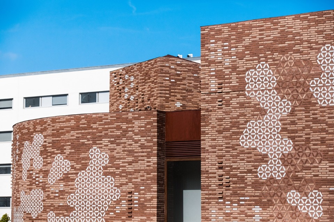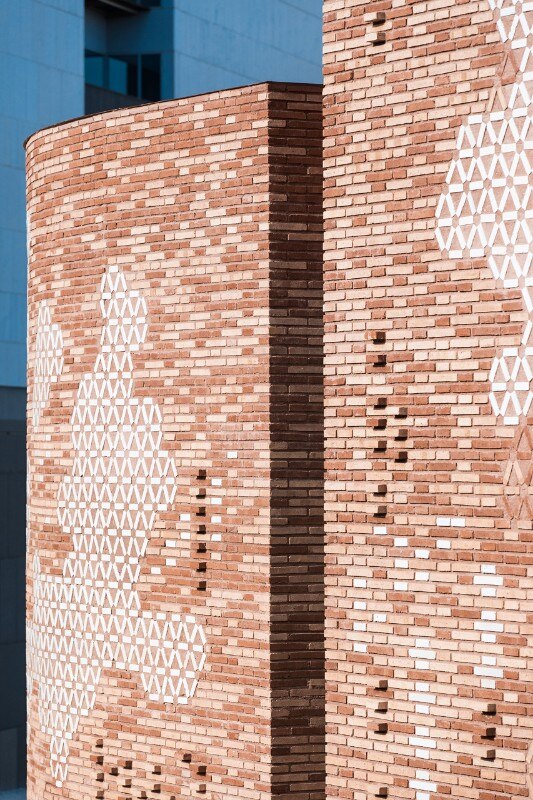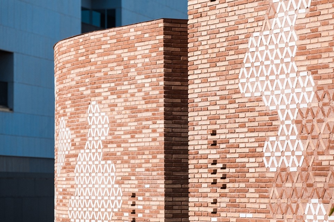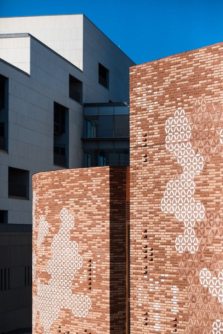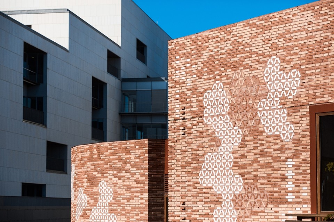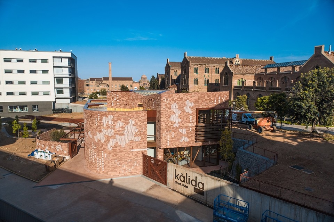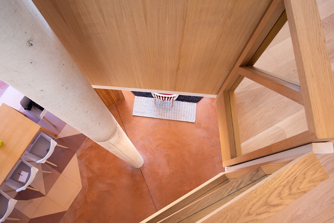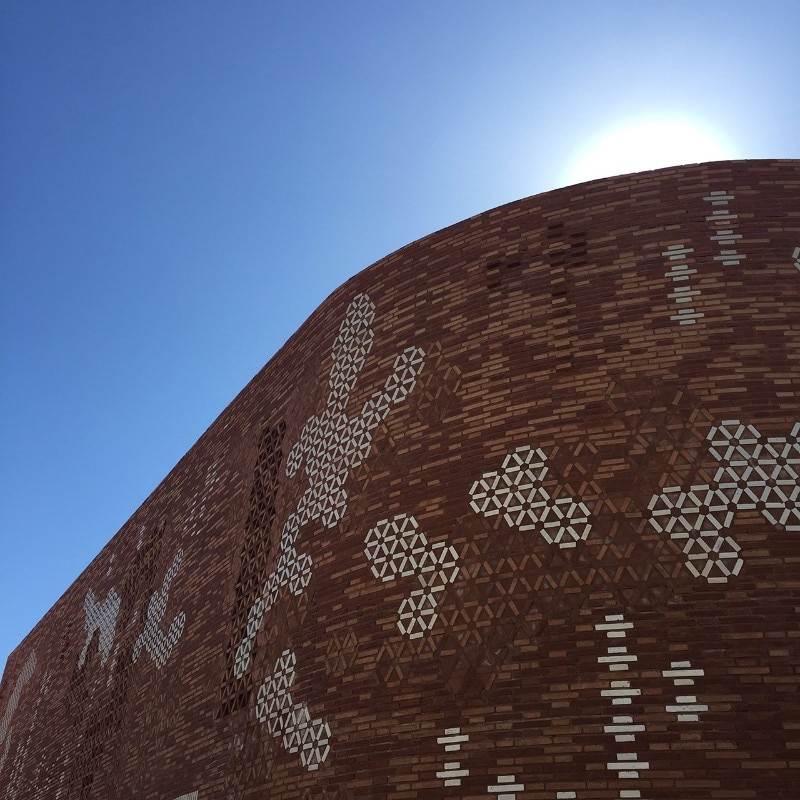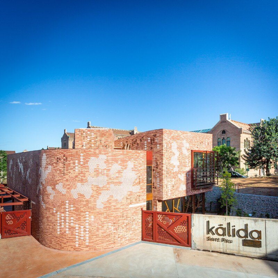A welcoming place to receive personal support and serenity, combining beauty and social utility. Designed by Miralles Tagliabue EMBT, the Kālida Sant Pau is the first Spanish institute of the Maggie's Centre international network. The building is located within the hospital complex of Santa Creu i Sant Pau in Barcelona, one of the masterpieces of Catalan Modernism, which was designed by Domènech i Montaner and completed in 1930.
Benedetta Tagliabue relates to the elegant and exuberant ornaments of the existing complex, declared a World Heritage Site by UNESCO in 1997, and composes the external facade with bricks of different geometries, shapes and tonalities, drawing cheerful patterns and decorations, as it often occurs in the furnishings and details of the centre.
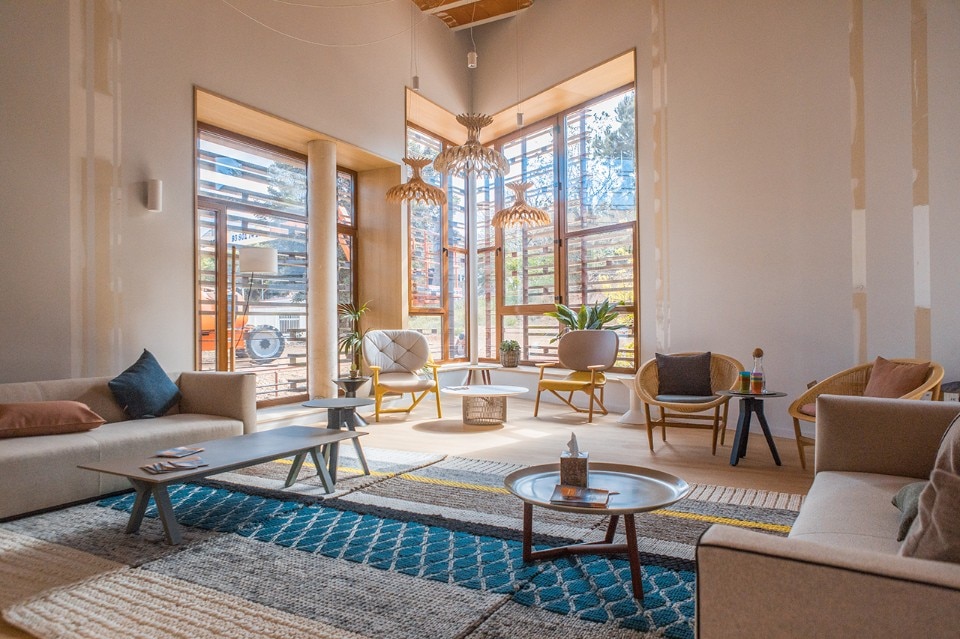
The interior design was entrusted to Patricia Urquiola, who used furniture freely donated by some great Italian excellences such as Cappellini, Moroso, Mutina, Listone Giordano.
“We worked on the hexagonal shape of the plan that already suggested a division of space according to different activities. From there we visualised functional areas and open configurations that give rise to a heterogeneous but functional environment, to which different levels of intimacy are attributed,” says Urquiola.
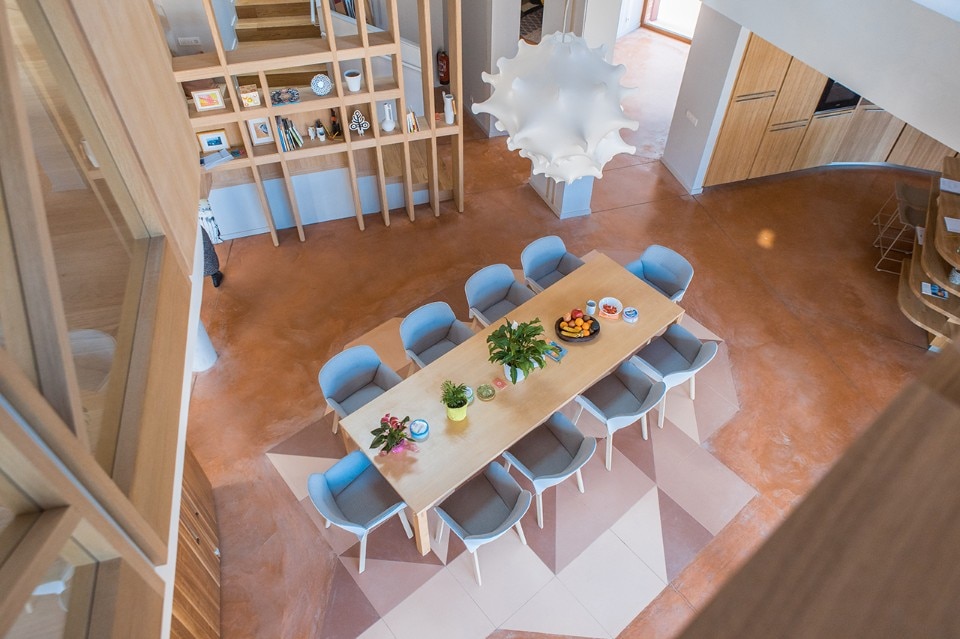
Particularly, the parquet of the Biscuit Natural Genius collection by Listone Giordano is an essential choice in the definition of domestica and comfortable atmospheres. The Spanish designer reinterprets traditional Catalan flooring with a contemporary twist, with new motifs and assemblages that give life to original herringbone patterns, either diagonally or along their entire length.
It is no coincidence that the central areas of the building are the kitchen and dining room, places par excellence dedicated to conviviality and family care.
- Architect:
- Benedetta Tagliabue – EMBT
- Project director:
- Joan Callís – EMBT
- Project coordinator:
- Valentina Nicol Noris – EMBT
- Design team:
- Enrico Narcisi, Gabriele Rotelli, Marianna Mincarelli, , Paola Amato, Helena Carì, Astrid Steegmans, Liza Zanin, Federico Volpi, Letizia Artioli, Giovanni Vergantini, Paula Gheorgue, Esther Saliente Soler, Vincenzo Cicero, Sofia Barberena, Philip Lemanski, Marco Nucifora, María Cano Gómez, Carlo Consalvo, Luis Angello Coarite Asencio, Teymour Benet, Cecilia Simonetta, Edurne Oyanguren, Yilin Mao, Marilena Petropoulou, Ludovica Rolando, Mikaela Patrick, Erez Levinberg, Pablo López Prol, Mabel Aguerre
- Structural engineer:
- Bernúz Fernández Arquitectes
- Engineering facilities:
- Proisotec Enginyeria
- M&E consultant:
- PYF
- Contractor:
- Construcciones Pérez Villora
- Completion:
- 2019


