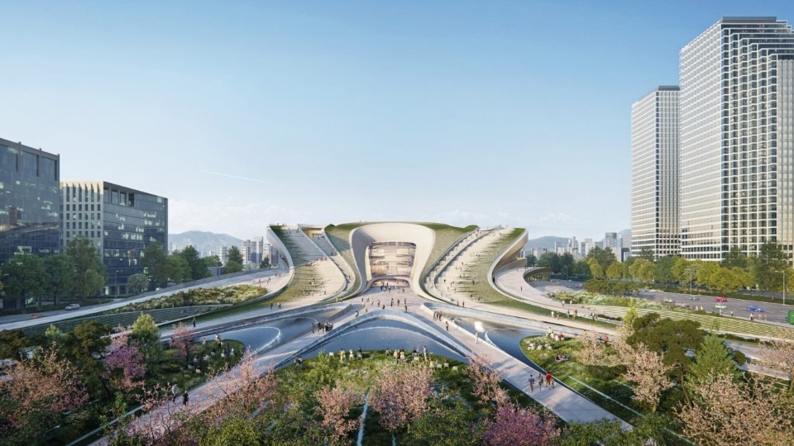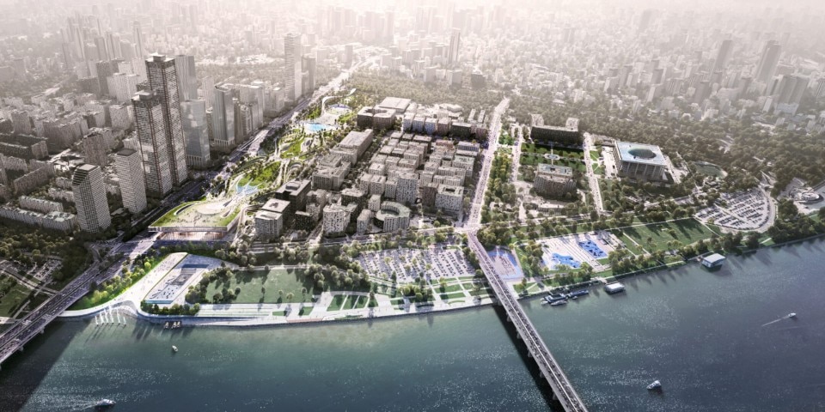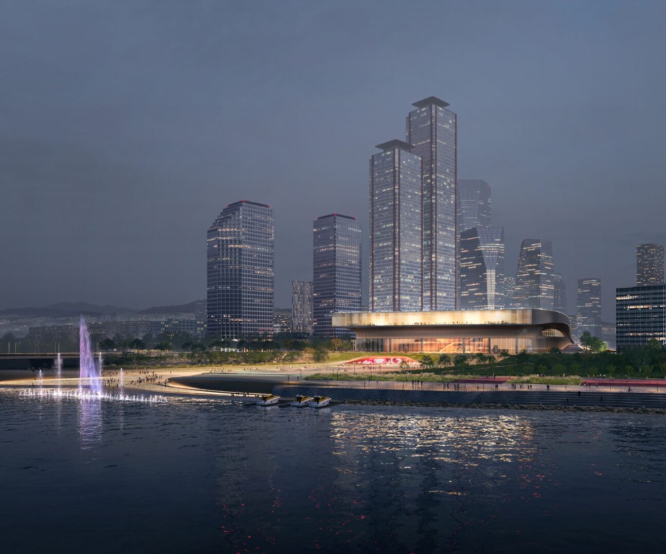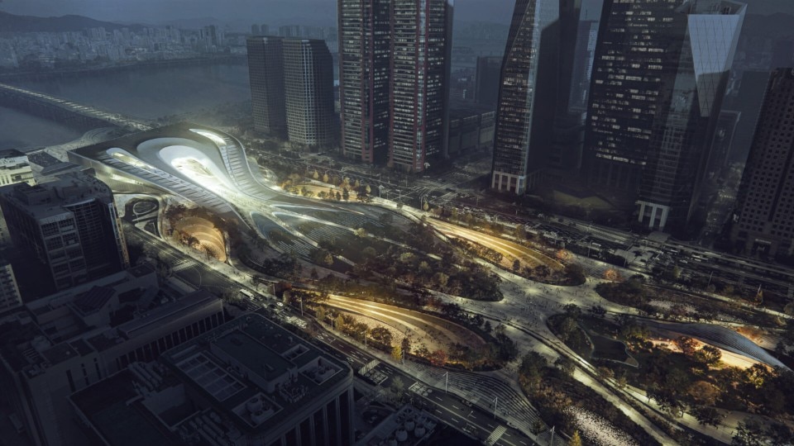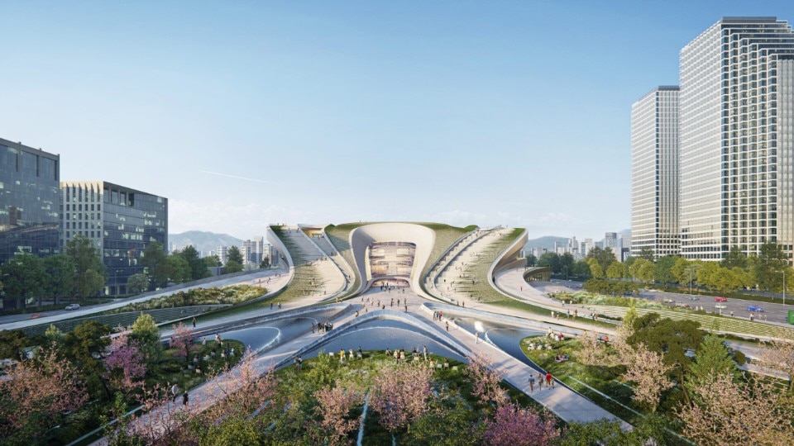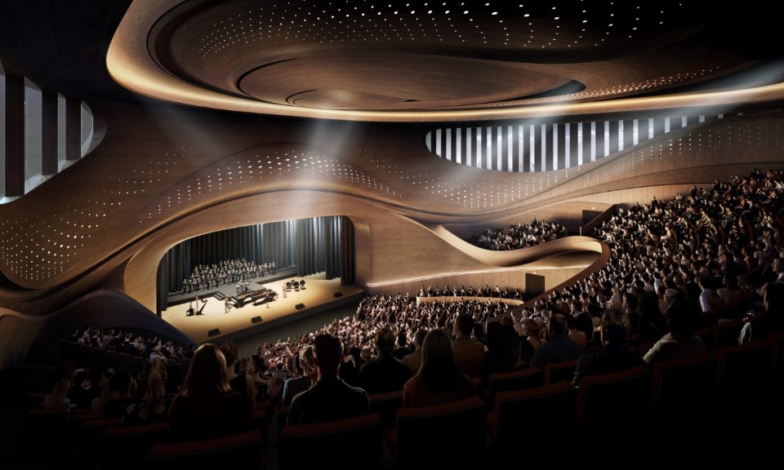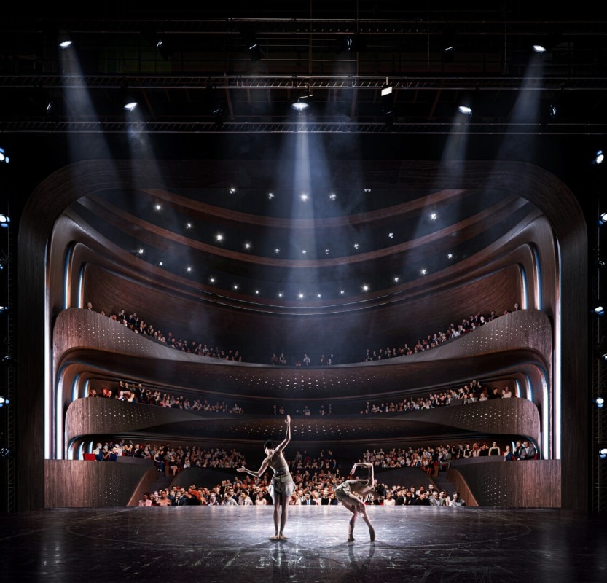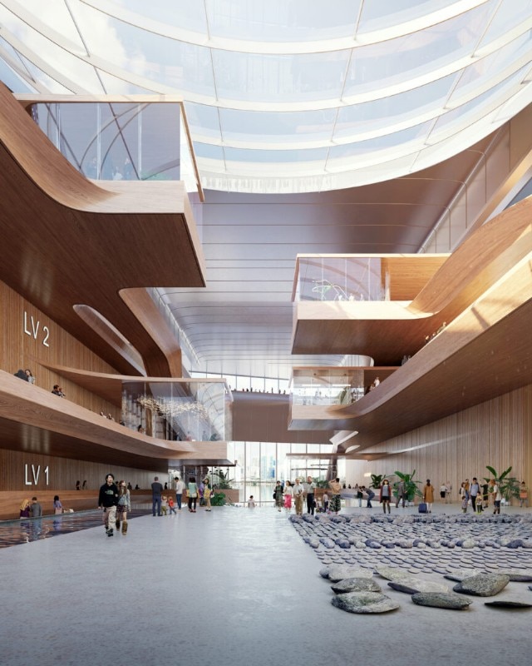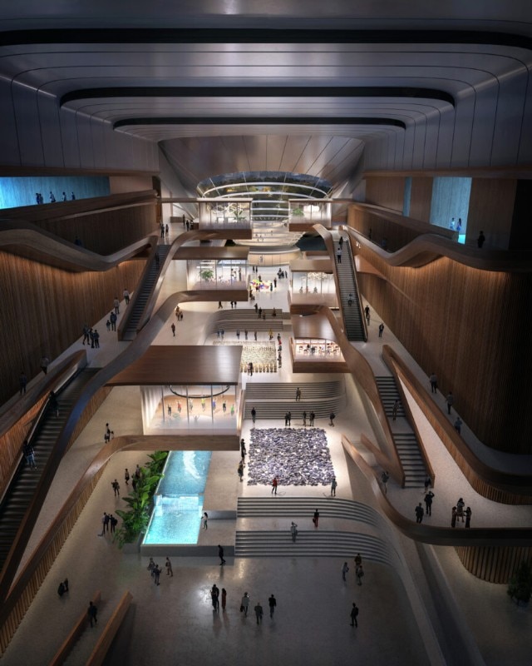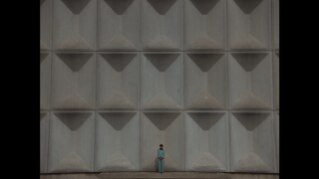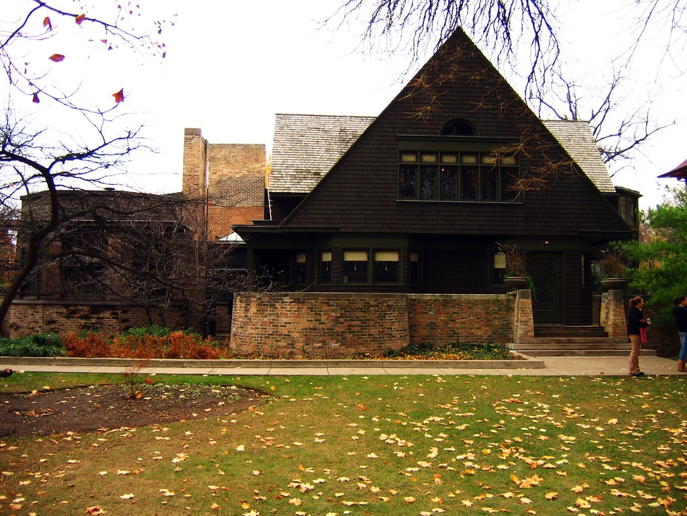Zaha Hadid Architects’ proposal for the Second Sejong Cultural Centre competition in Seoul, South Korea, was created to emphasize the symbiotic relationship between human beings and the environment.
Located in the heart of the capital, between Yeouido Park and the Han River, the project features a network of interconnected floating volumes, gently ascending to a rooftop garden and offering the local community new public spaces inspired by the tradition of Korean gardens, including meadows, plazas, and ponds.
The foundational element of the proposal is the 150-meter-long sky deck, providing a panoramic view of the river and the city, connecting a common public area, an educational center, a restaurant, and a lounge.
The project features exhibition spaces, two theaters for performing arts able to accommodate various types of performances, and glass-walled rehearsal rooms.
On the ground floor, the transition begins from Yeouido Park, through the central exhibition gallery, leading to the sculpture garden and the riverside amphitheater, which will also provide the opportunity to host outdoor performances and concerts.
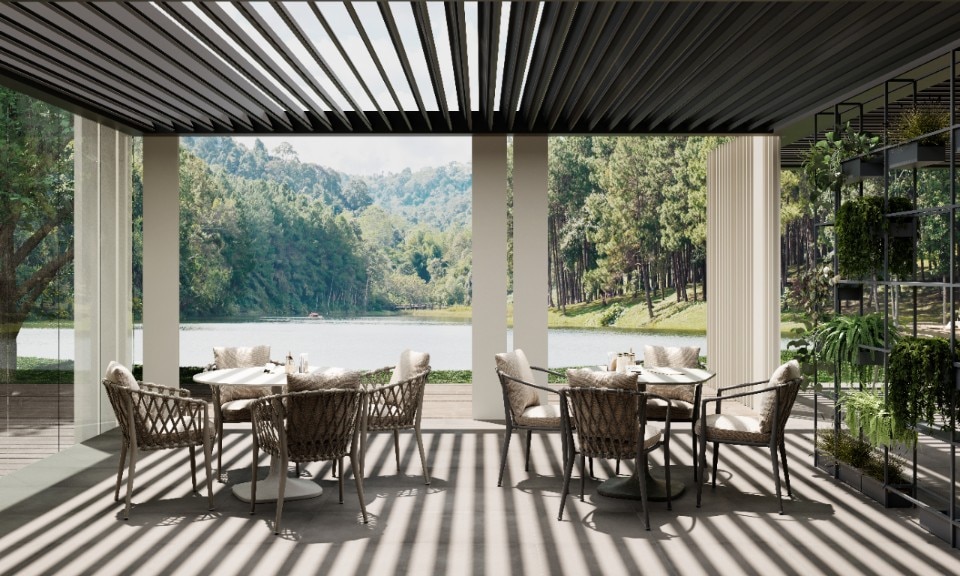
This system turns the outdoors into a custom experience
A fully configurable structure, designed to blend seamlessly into the natural landscape while providing shelter from sun, wind, and rain.
It exists - it’s called CODE.


