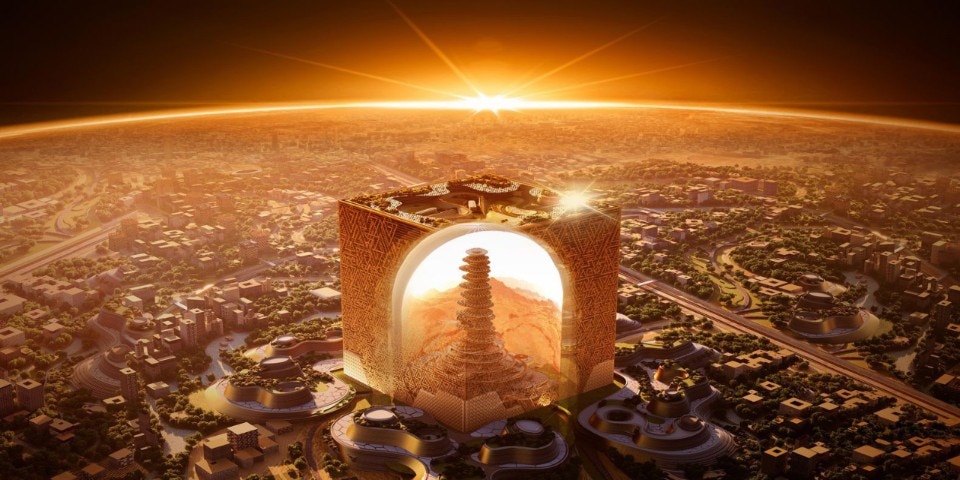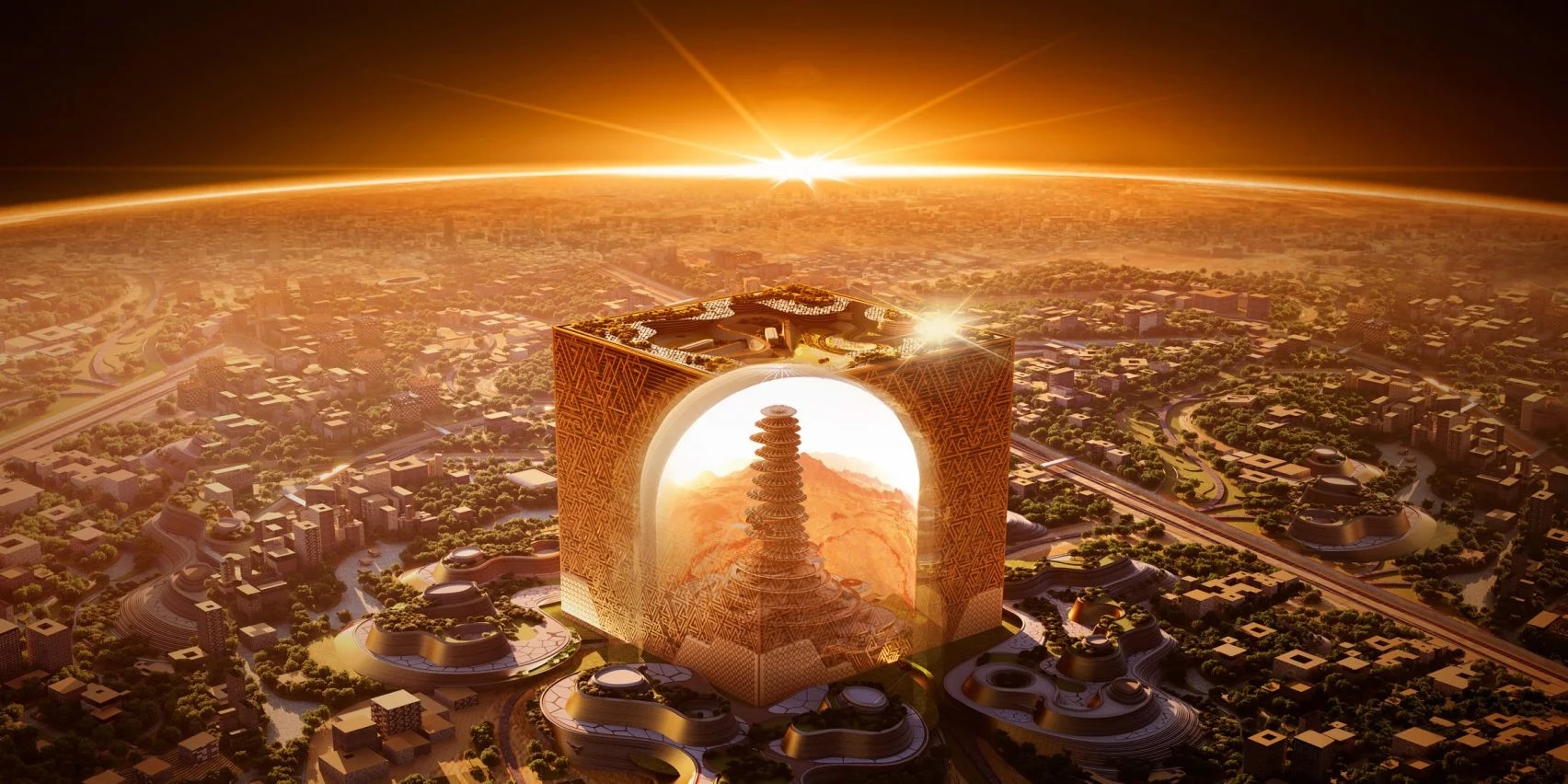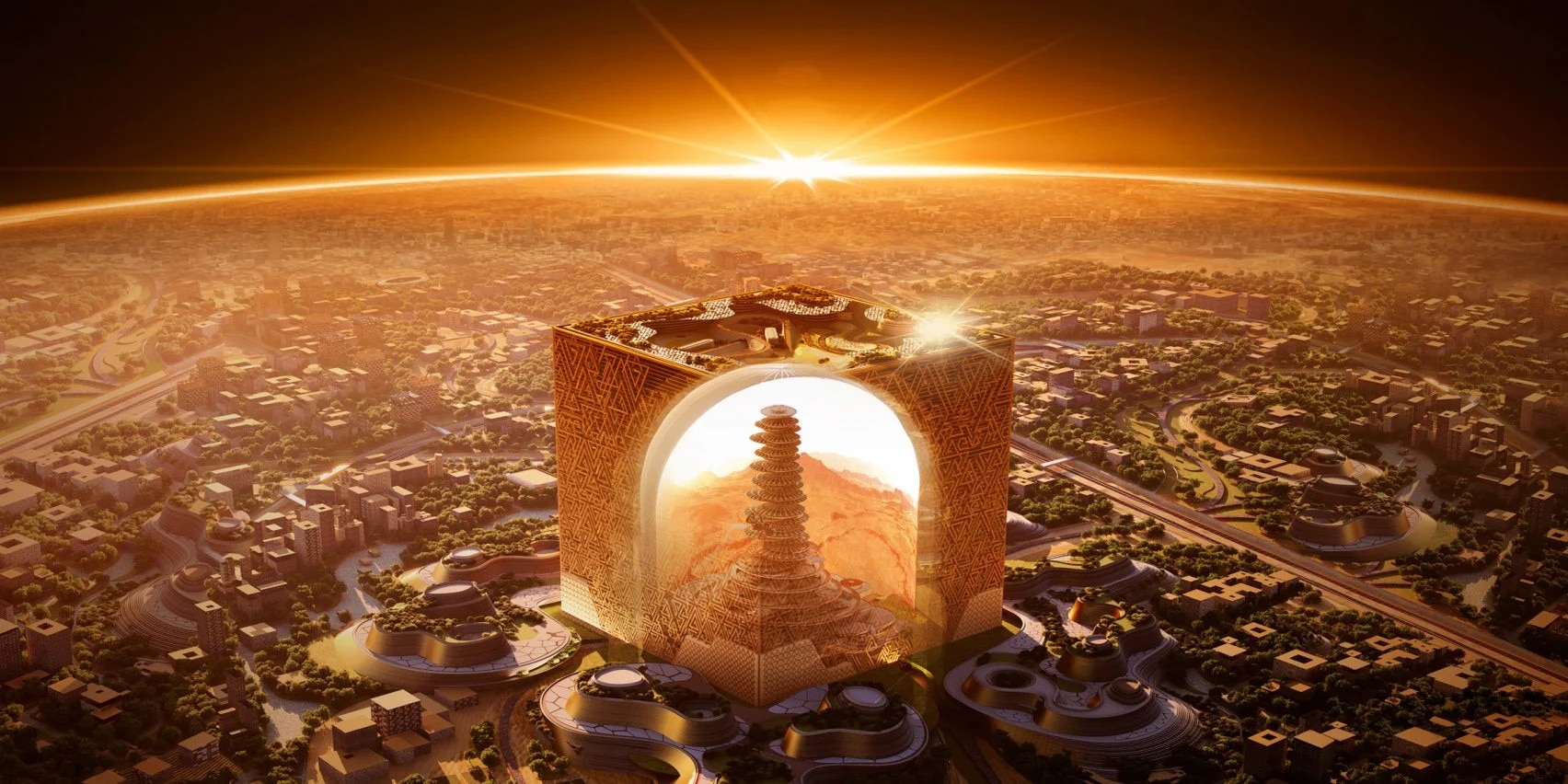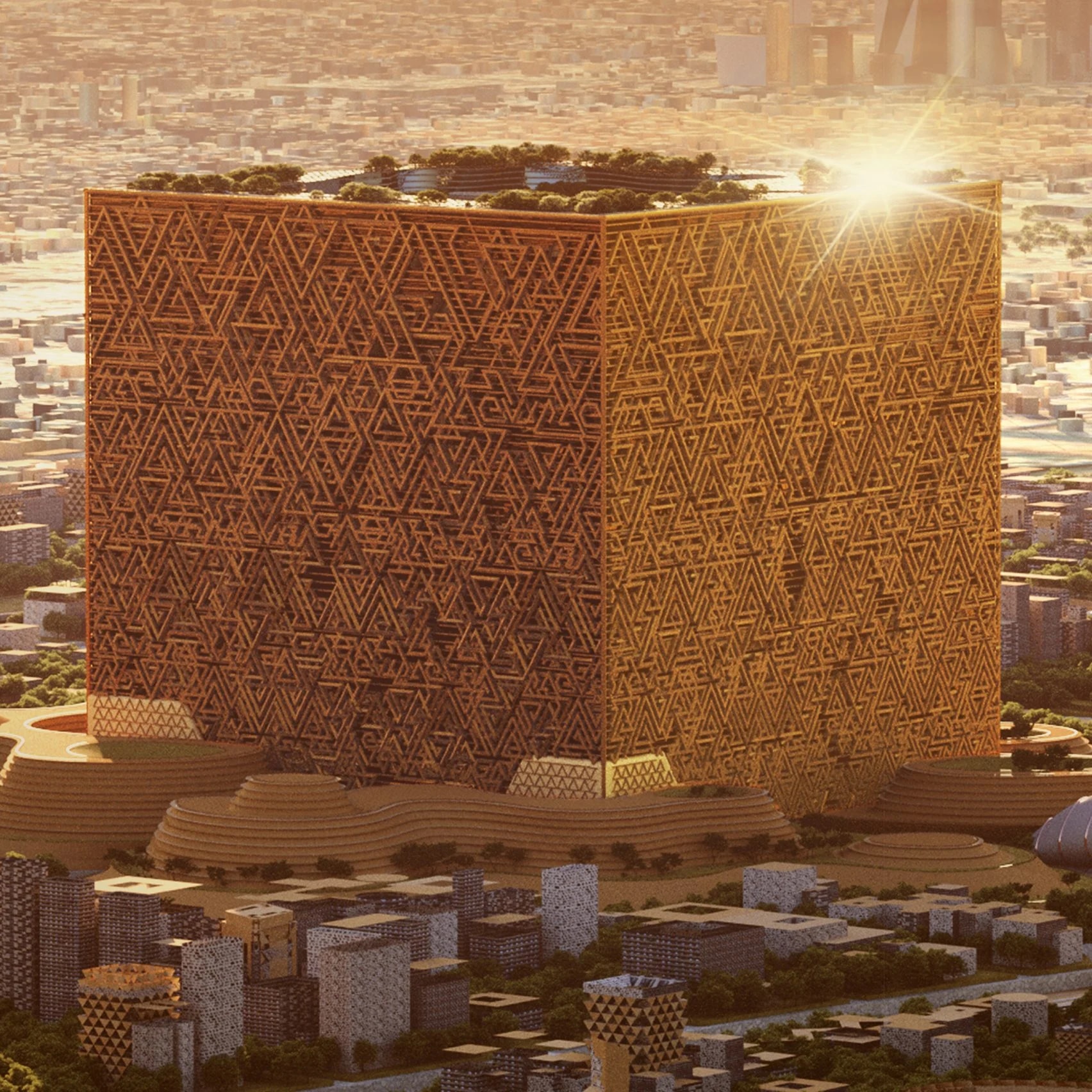It remains uncertain whether the project will be completed in time for Expo Riyadh 2030, but the massive 400-meter-high cubic structure, designed by AtkinsRéalis for the city’s Murabba district, has officially broken ground. Bearing a name that leaves little to the imagination – Mukaab means “cube” in Arabic – the landmark is now entering a decisive phase of its development: excavation work has reached 86% of the required volume, with over 10 million cubic meters of earth already removed. A temporary bridge over King Khalid Road has also been completed to streamline logistics and significantly reduce heavy traffic in the city. This is for sure the most ambitious building currently under construction in Saudi Arabia, along with the Neon mega-project. When completed, it will be one of the planet's most peculiar skyscrapers.
The Mukaab has been conceived as a true vertical city housed within a structurally perfect volume: a compact, self-sufficient, fully immersive indoor downtown. Spanning 2 million square meters of floor area, the megastructure is expected to host 104,000 residential units, 9,000 hotel rooms, retail spaces, office zones, restaurants, immersive theaters, museums, and 80 cultural attractions, all amounting to an estimated value of 50 billion dollars.
Externally, the cube will be clad in golden triangular panels that reinterpret the Najdi architectural tradition, a vernacular style originating from Saudi Arabia’s central Najd region, dating back to the 13th century, through a futuristic lens. These facades will double as AI-driven digital displays, transforming the building into a dynamic, programmable surface. One of the most distinctive aspects of the project, however, lies in its interior configuration, featuring a towering central structure and a vast holographic dome, specifically designed to offer a fully immersive, multi-sensory environment through advanced sound, lighting, and spatial technologies.
Opening image: Mukaab, courtesy New Murabba Development Company








