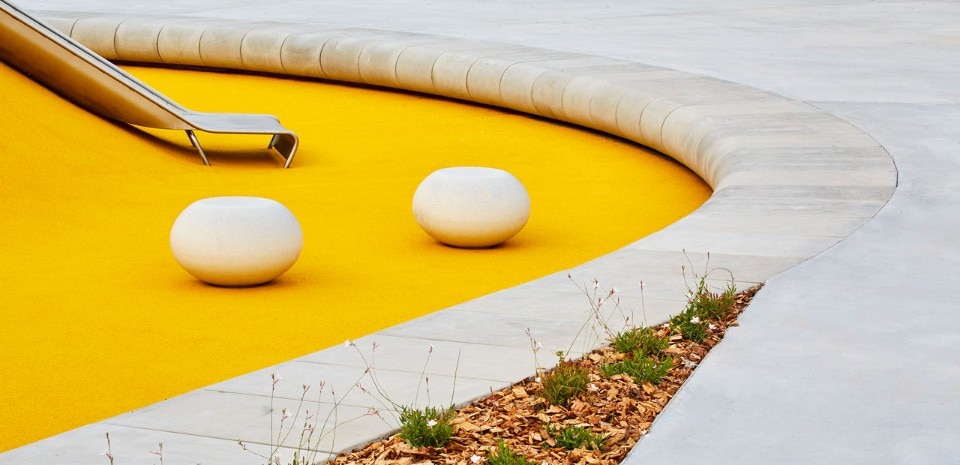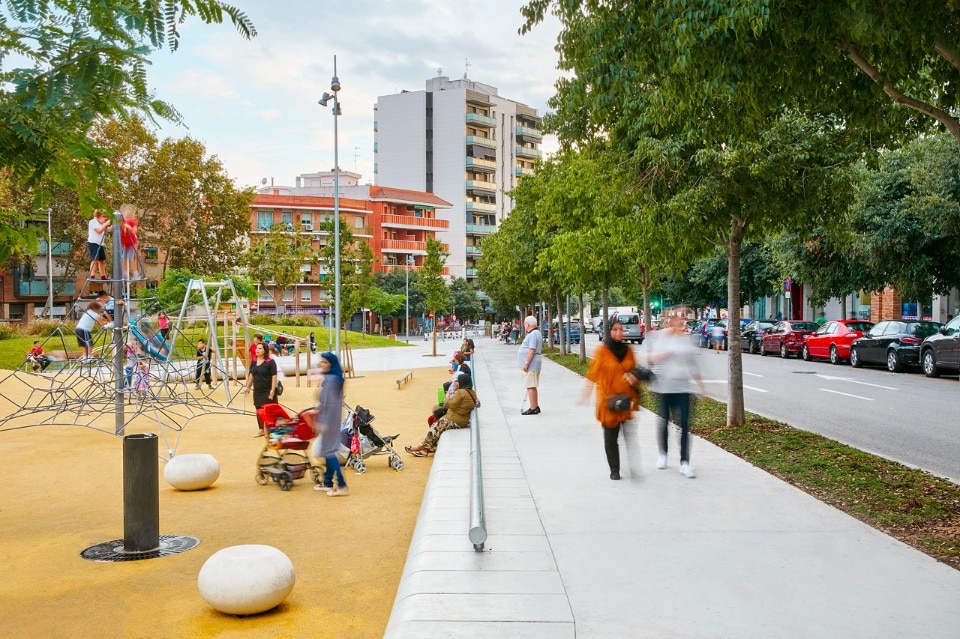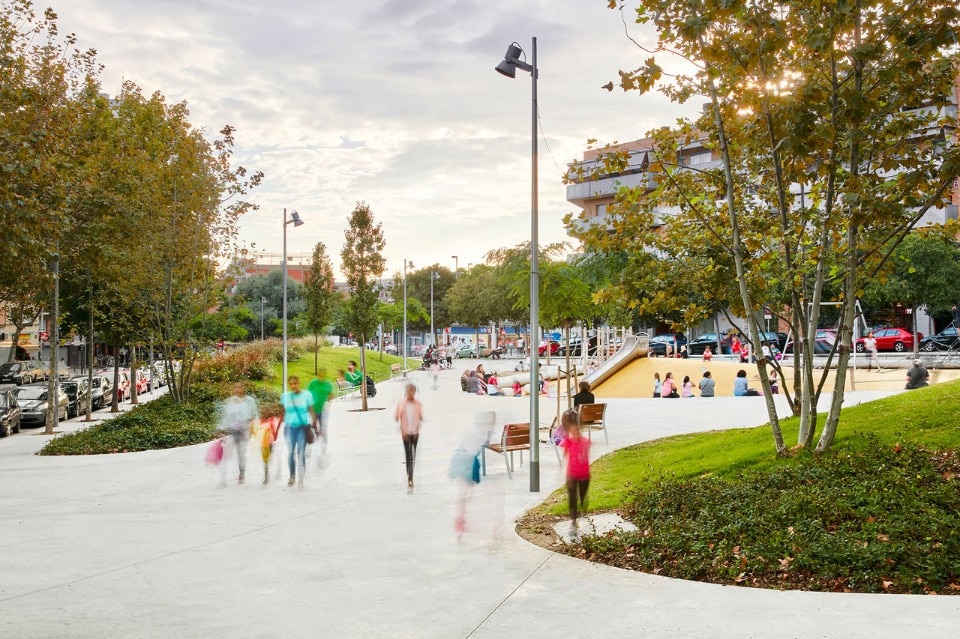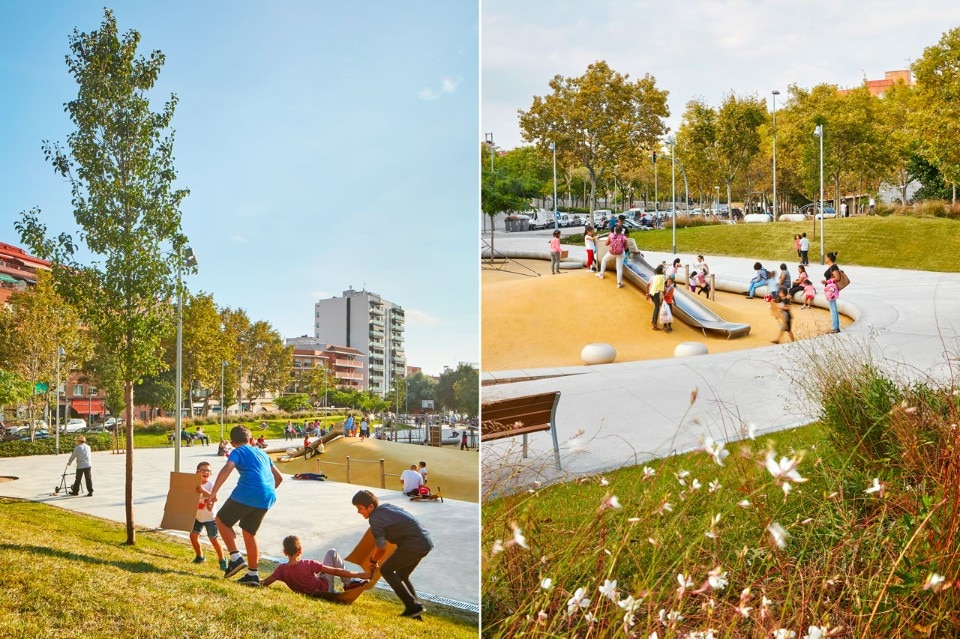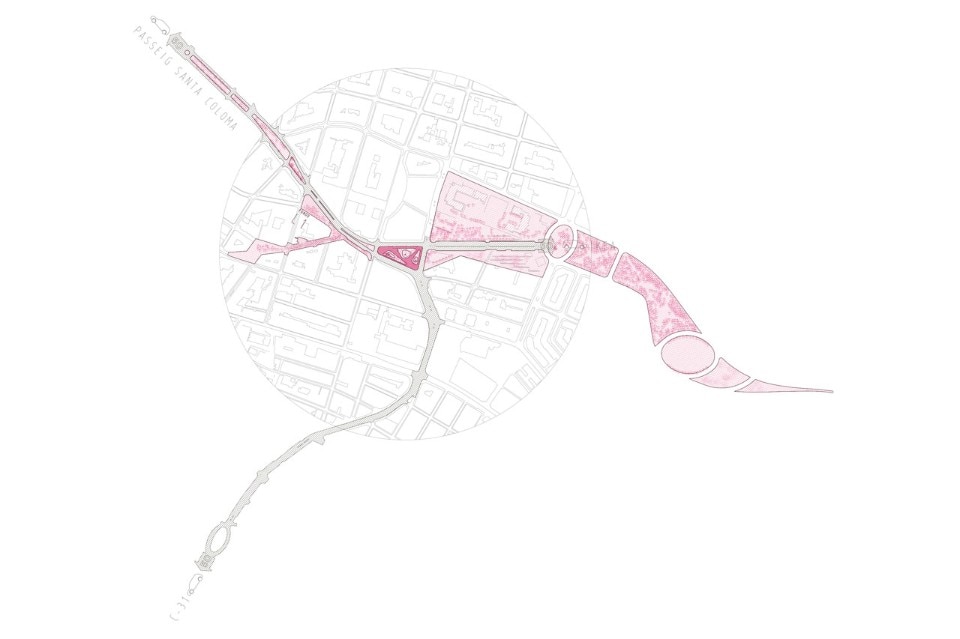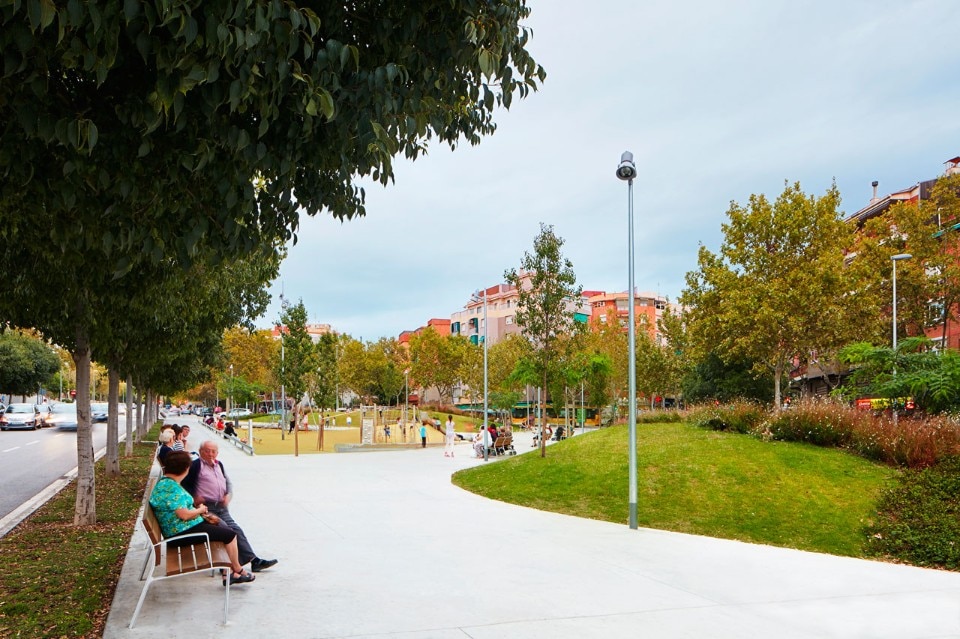
 View gallery
View gallery
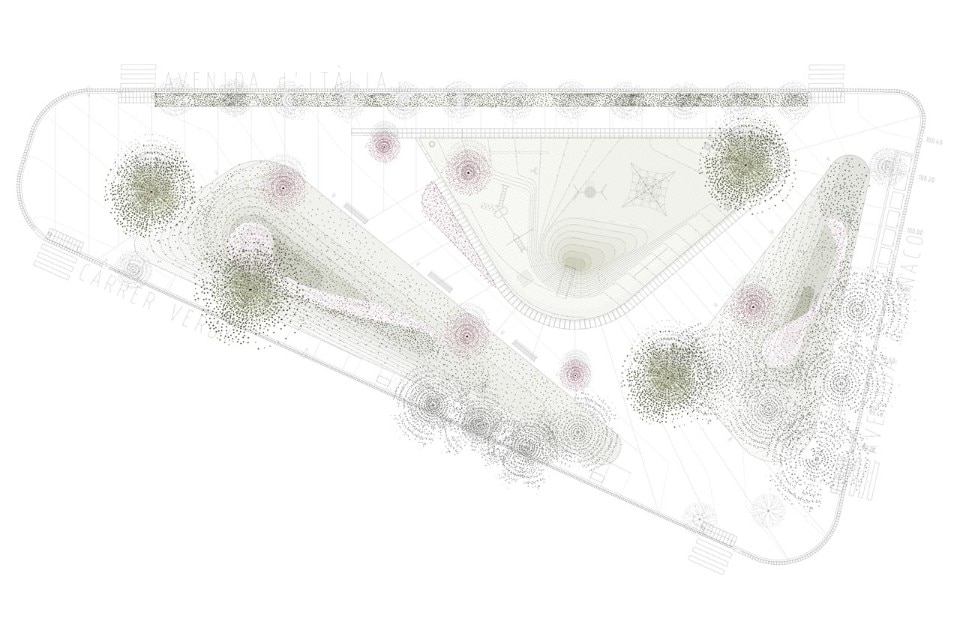
\\psf\DATOS\07-CURRICULUM\02_PROYECTOS\Badalona\01. Entregas\16.07.15 Publicación AMB\zz.Envío\planta_peristoral 08.1 ZONA DE J
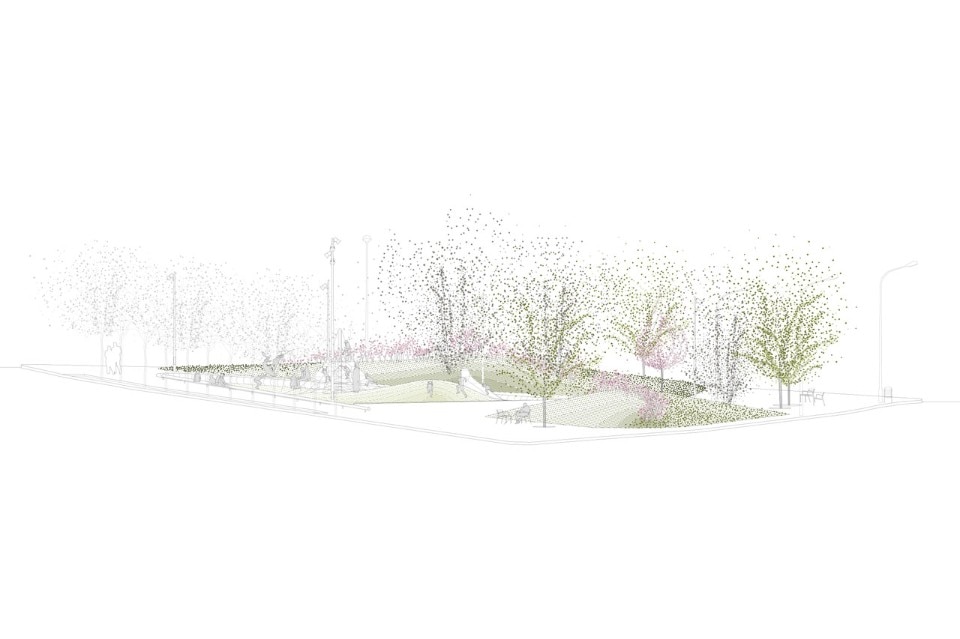
\\psf\DATOS\07-CURRICULUM\02_PROYECTOS\Badalona\01. Entregas\16.07.15 Publicación AMB\seccion\seccion_iz ultimo (1)
The natural topography of the site is modified to accommodate the proposed programme. Two dunes, planted with grass, creepers and shrubs, offer protection from traffic and a changing landscape with the passing seasons, and a gentle hollow marks out the play space. The slopes of the planted dunes shut out views of much of the traffic, at the same time allowing an atmosphere of safety where adults can keep an eye on children playing. Prefabricated concrete is used to make up the difference in level in the play area, its geometry lending itself for use as a bench. In this way, the fences separating children from adults are eliminated in an integrative, intergenerational solution. The games offered are collective to encourage participation rather than individual play; transparent to allow adults to keep an eye on activities, and abstract so they can be transformed in the children’s imagination.
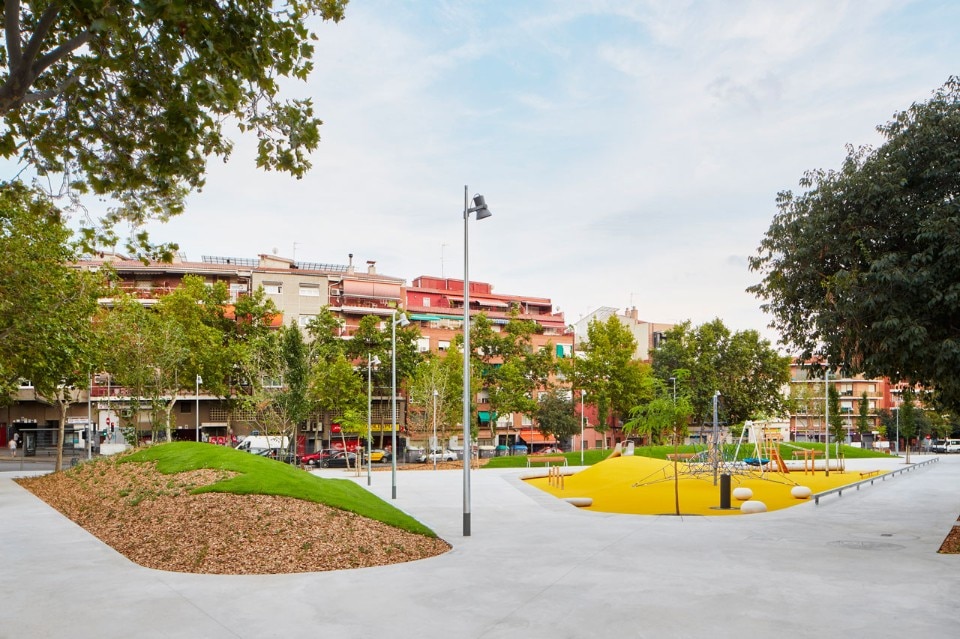
Green space in Badalona, Spain
Program: public space
Architect: peris+toral.arquitectes – Marta Peris, José Manuel Toral
Design team: Ana Espinosa, Albert Rubio, Leticia Soriano, Izaskun Gonzalez, Eva Blanco
Landscape: Albert Bestard
Installations: Jaume Pastor
Constructor: Eurocatalana obres i serveis
Area: 3,330 sqm
Completion: 2017




