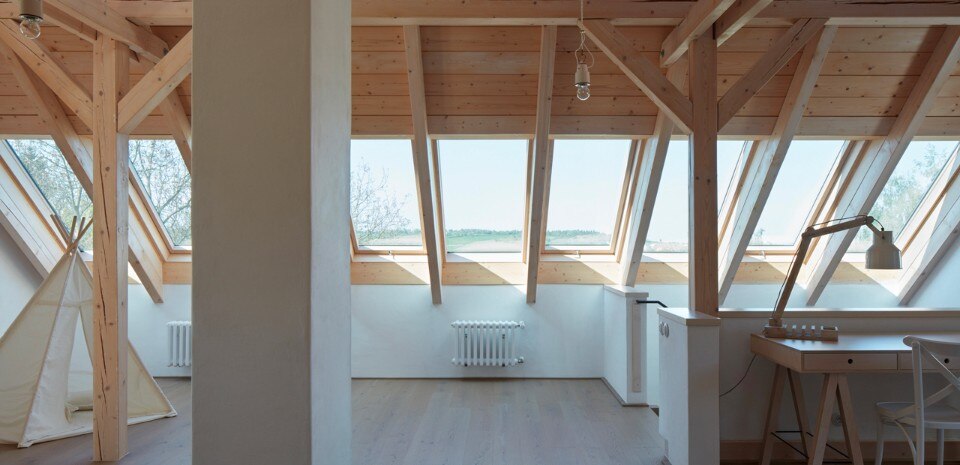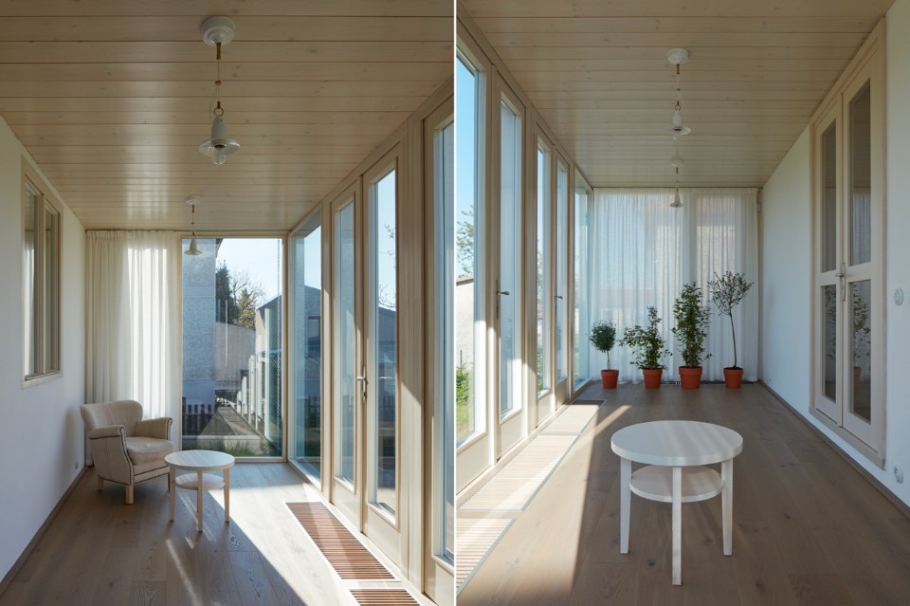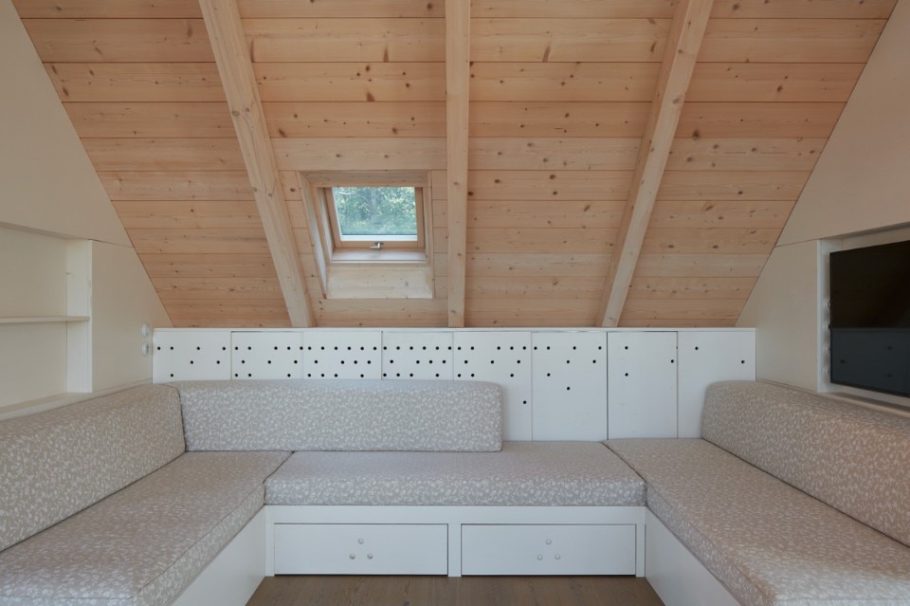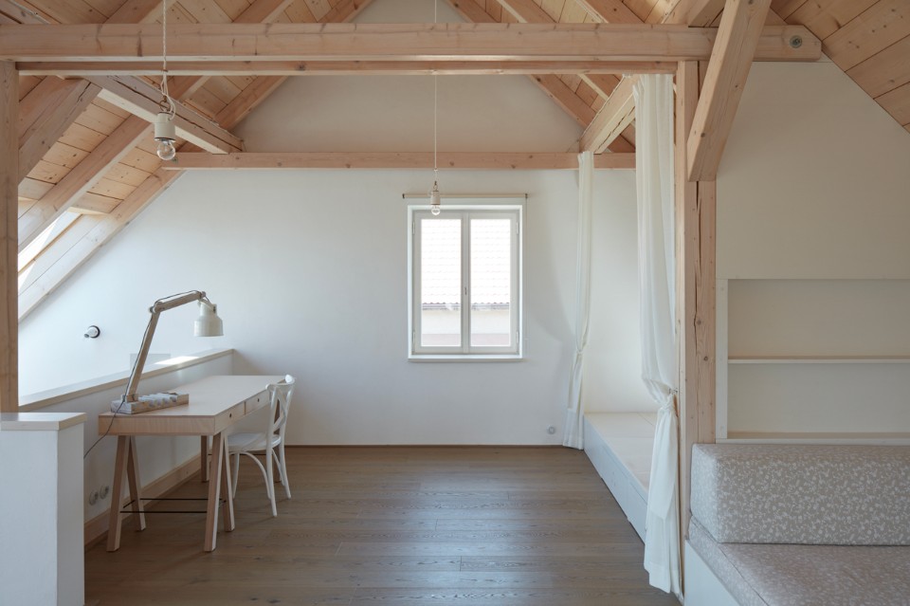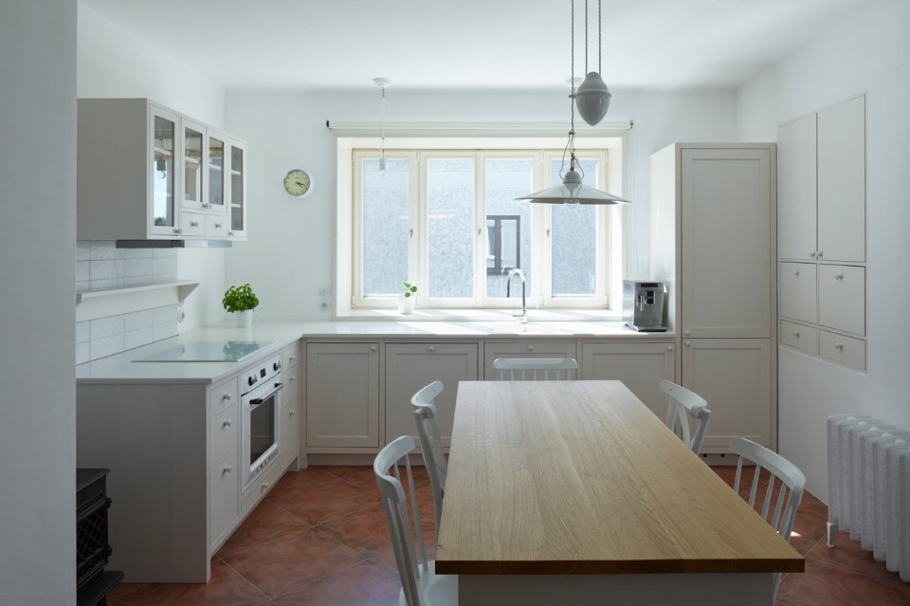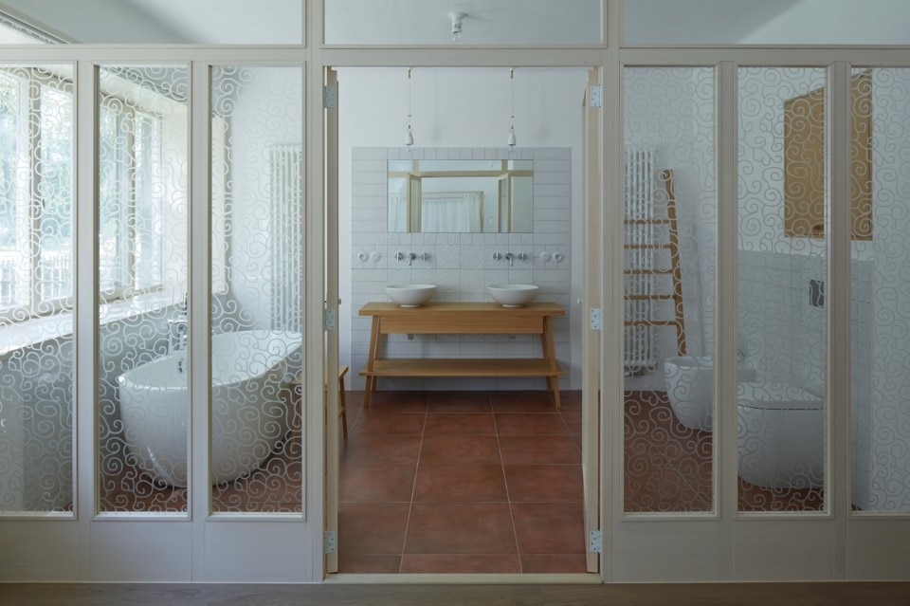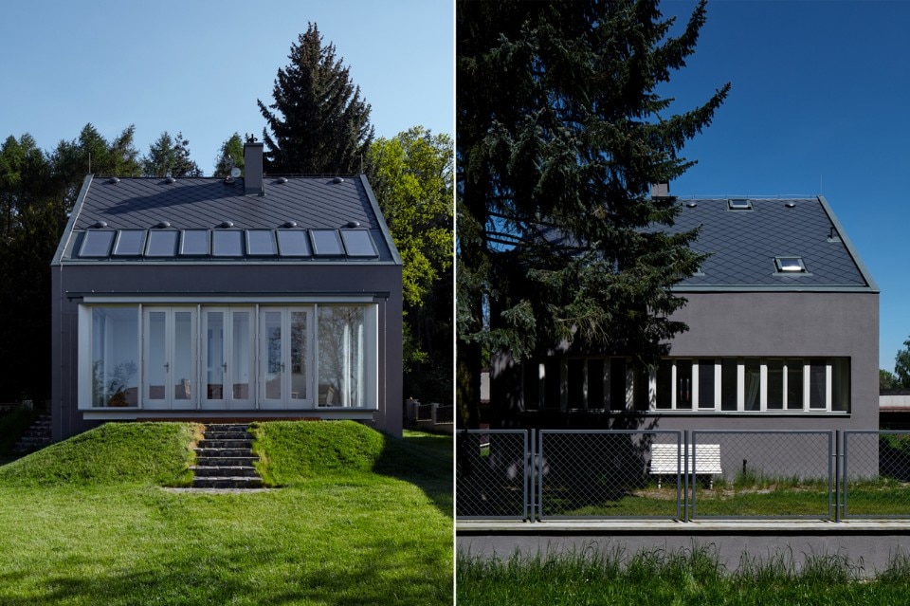
 View gallery
View gallery
New openings appeared into the facades due to the change in the layout; the original ones were revised and locally adjusted. In the southern facade, a strip of window was made across the entire width of the object for more light and contact with the forest. The attic was brightened to the north by a strip of large roof windows, opening the space to the garden and views of the Lány horizon.
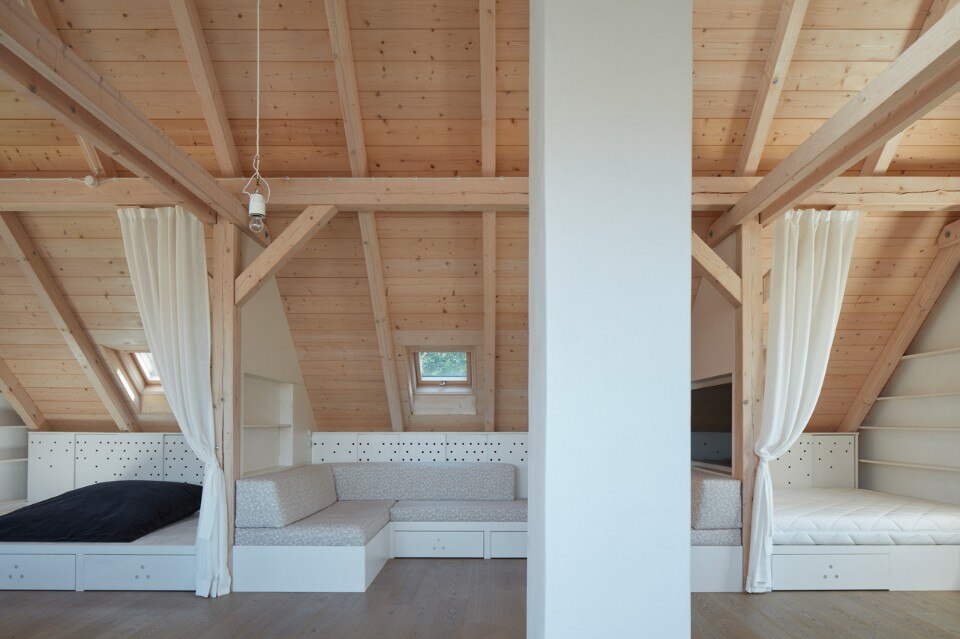
House in the forest, Lány, Czech Republic
Program: single family house
Architect: kaa-studio – Kamila Holubcová and Antonín Holubec
Area: 175 sqm
Completion: 2017


