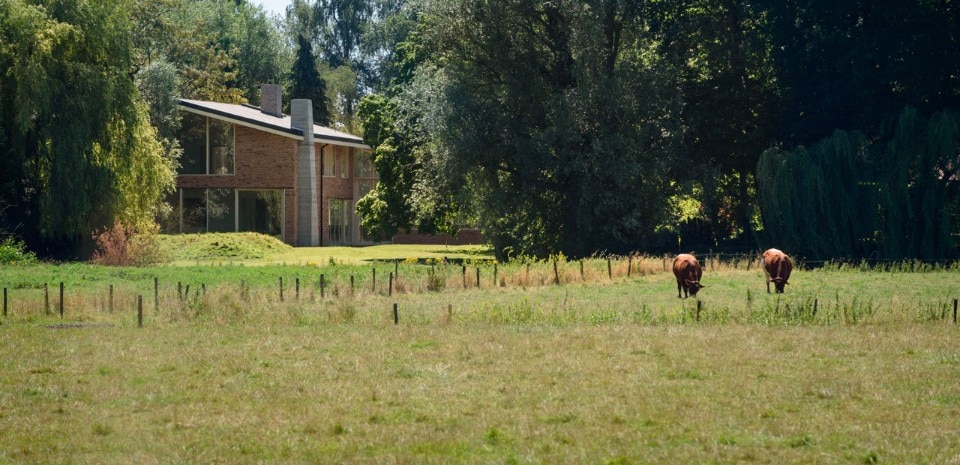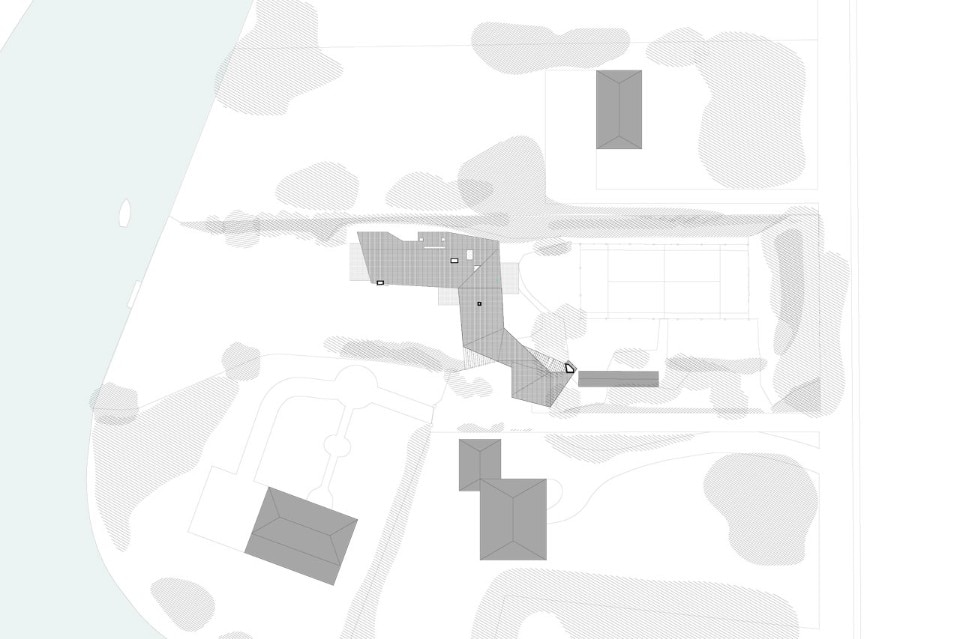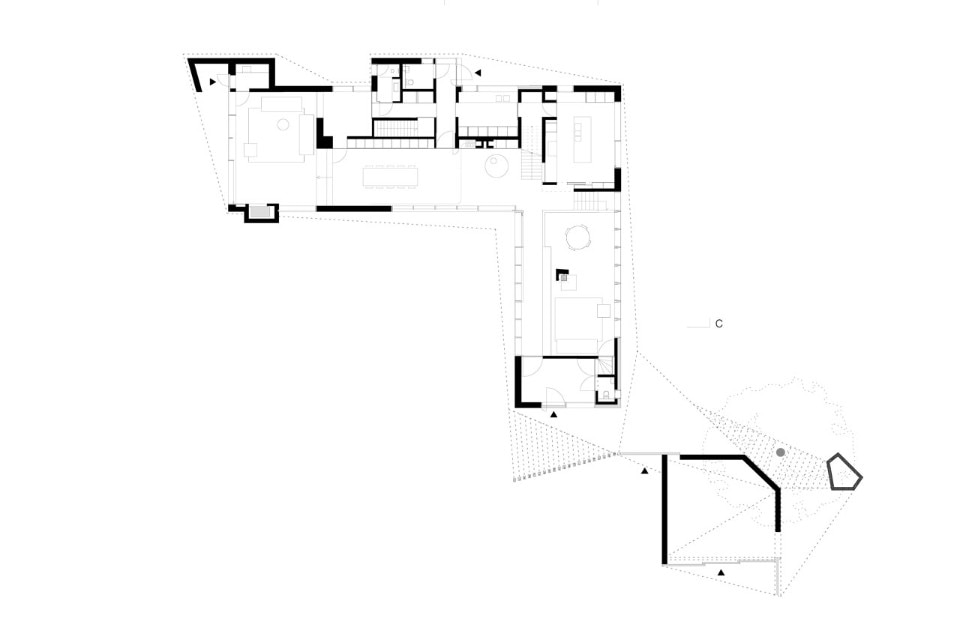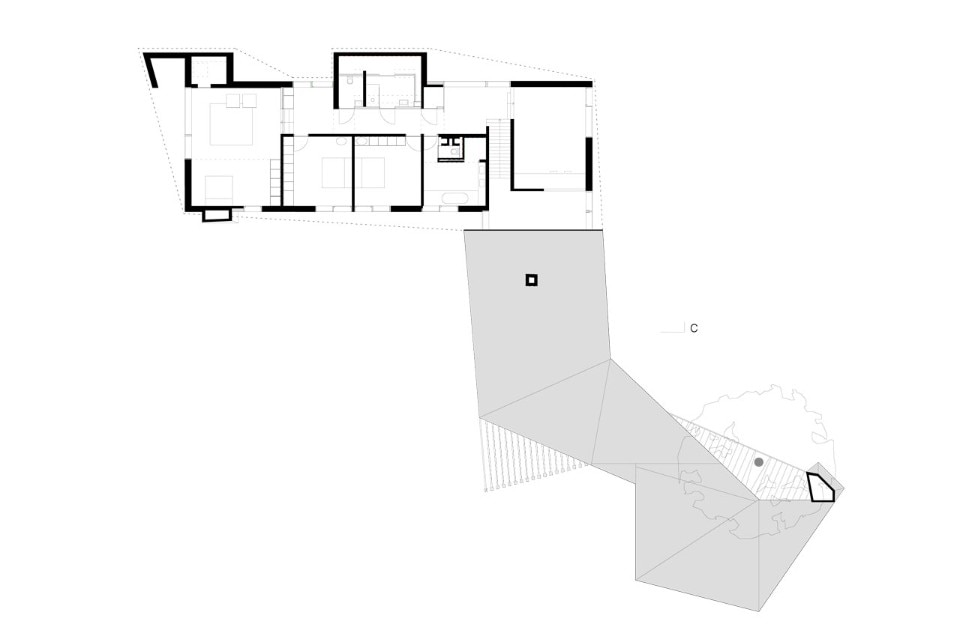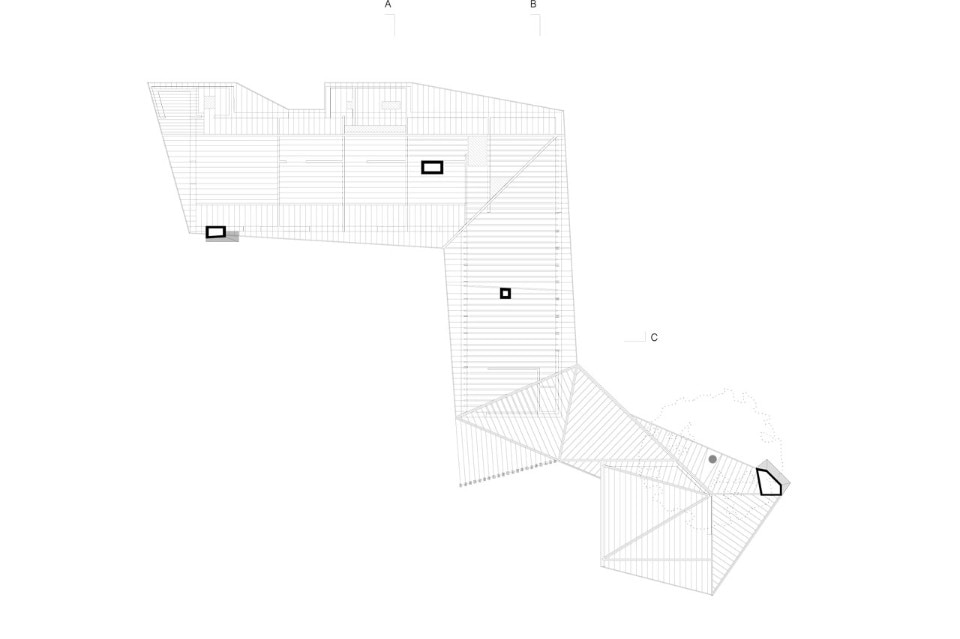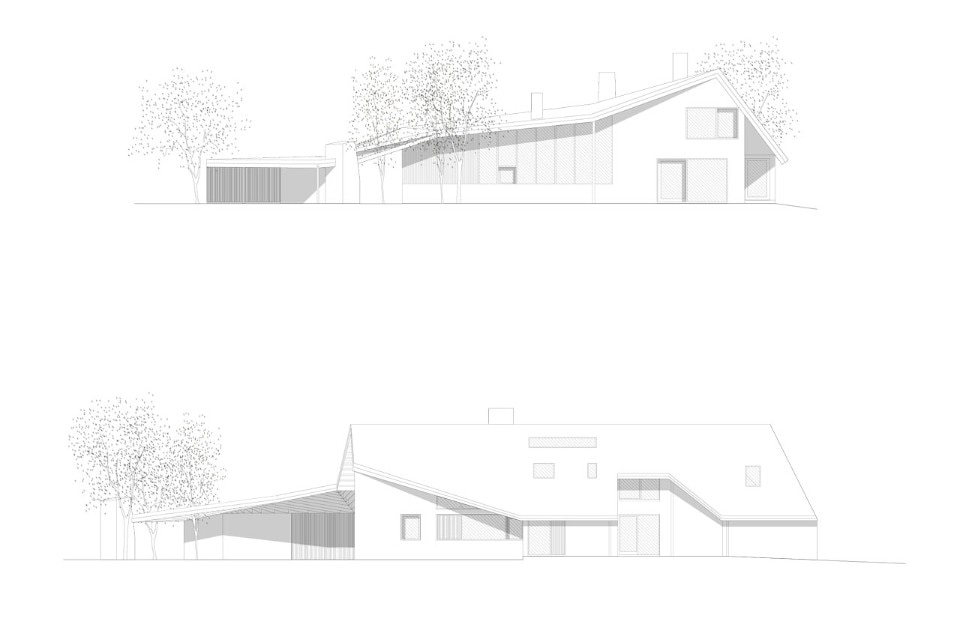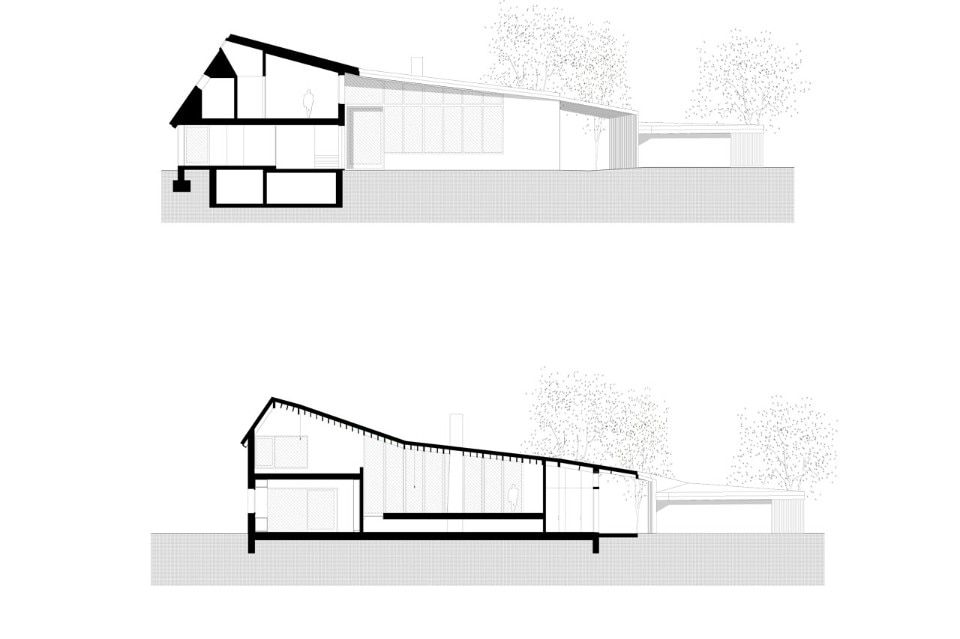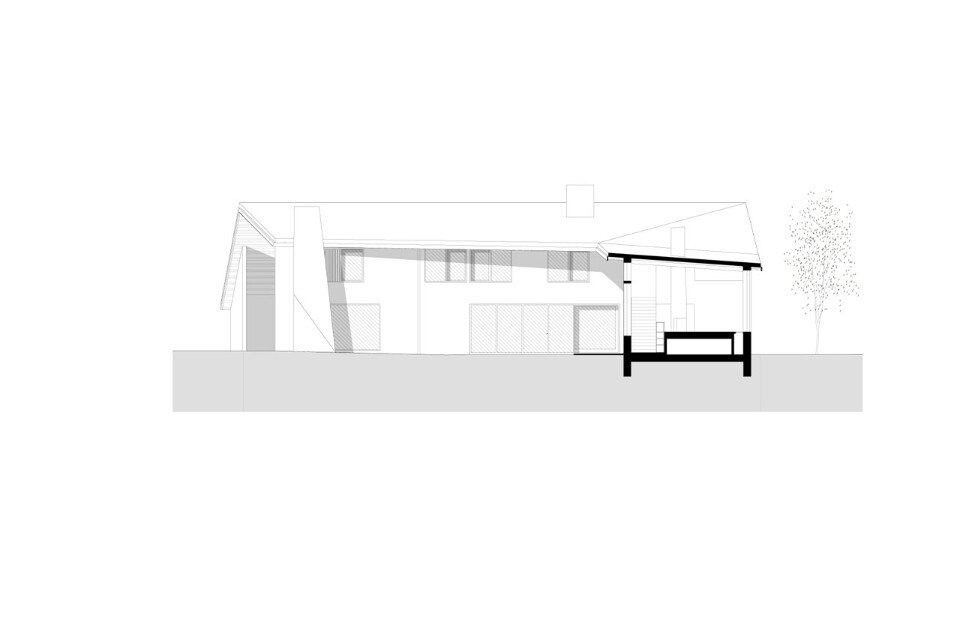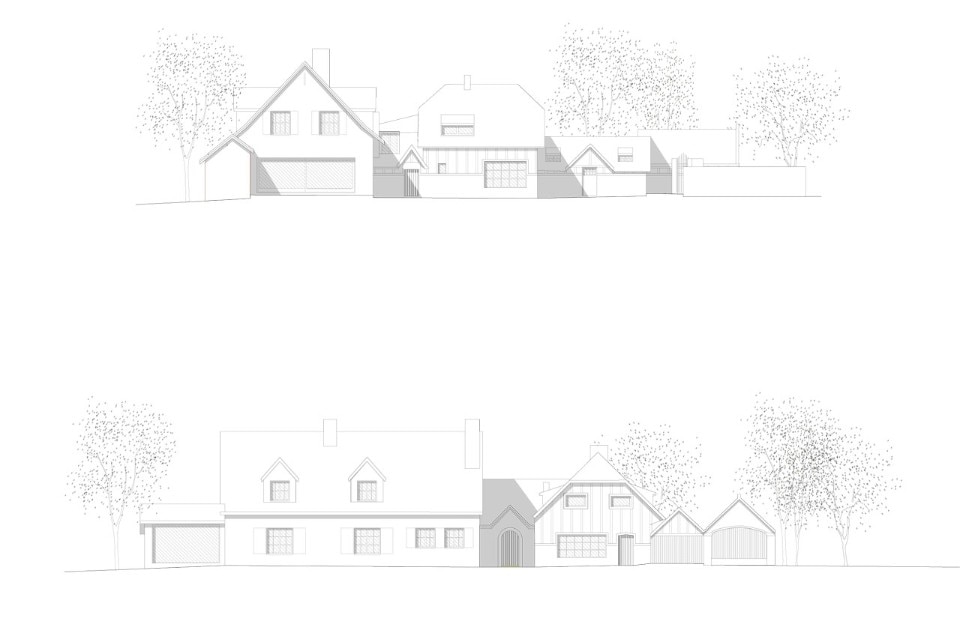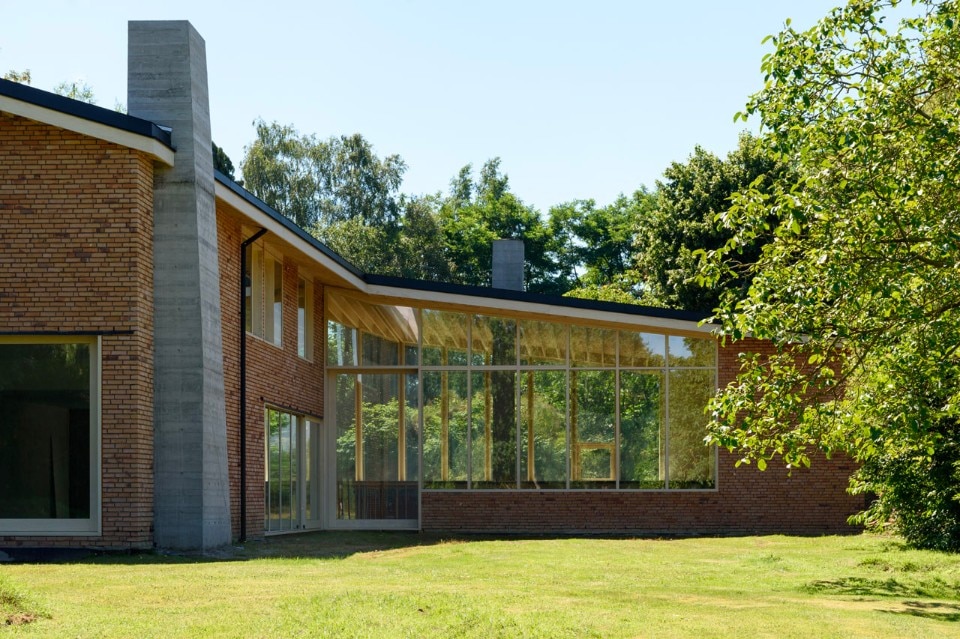
 View gallery
View gallery

Img.2 Perneel Osten Architecten, House on the Leie, Astene, Belgium 2016. Photo Arnout Fonck
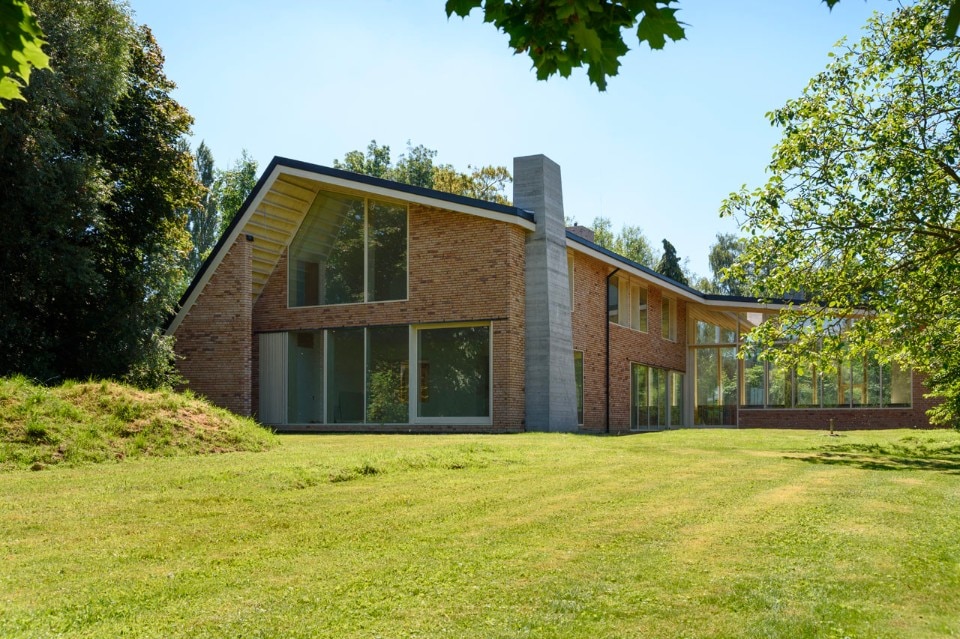
Img.3 Perneel Osten Architecten, House on the Leie, Astene, Belgium 2016. Photo Arnout Fonck
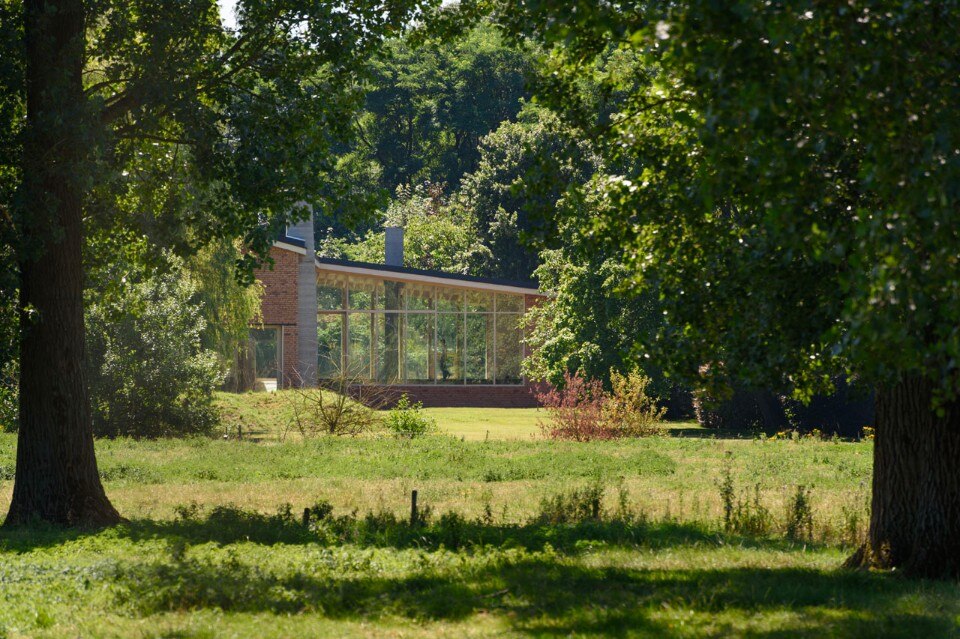
Img.4 Perneel Osten Architecten, House on the Leie, Astene, Belgium 2016. Photo Arnout Fonck
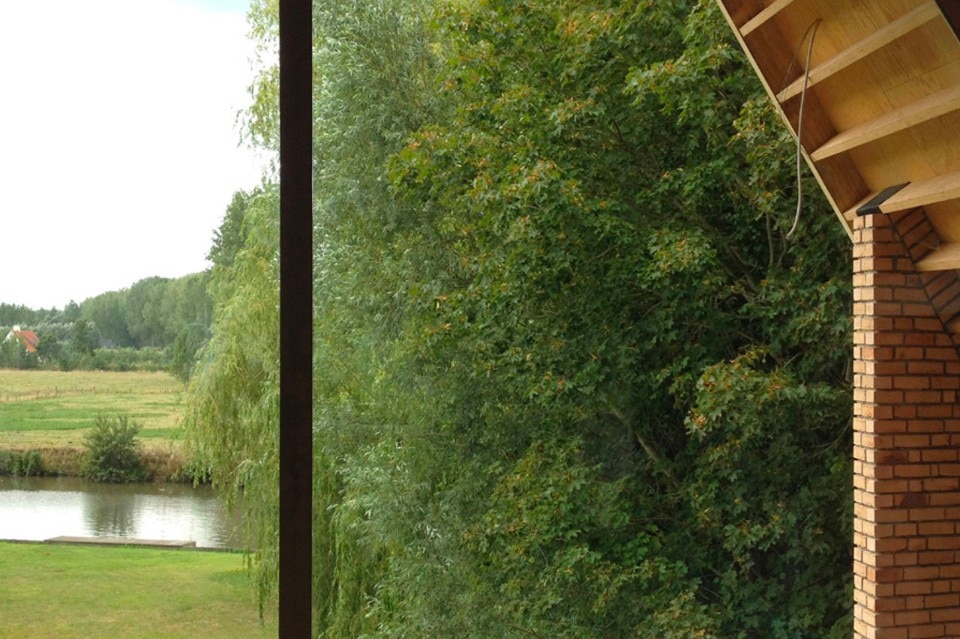
Img.5 Perneel Osten Architecten, House on the Leie, Astene, Belgium 2016. Photo Perneel Osten Architecten
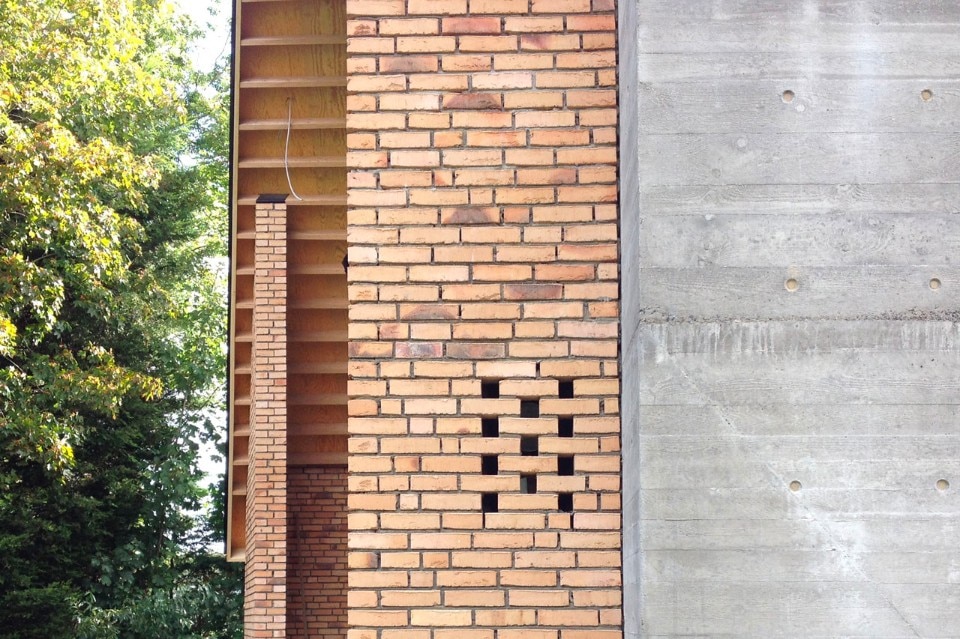
Img.6 Perneel Osten Architecten, House on the Leie, Astene, Belgium 2016. Photo Perneel Osten Architecten
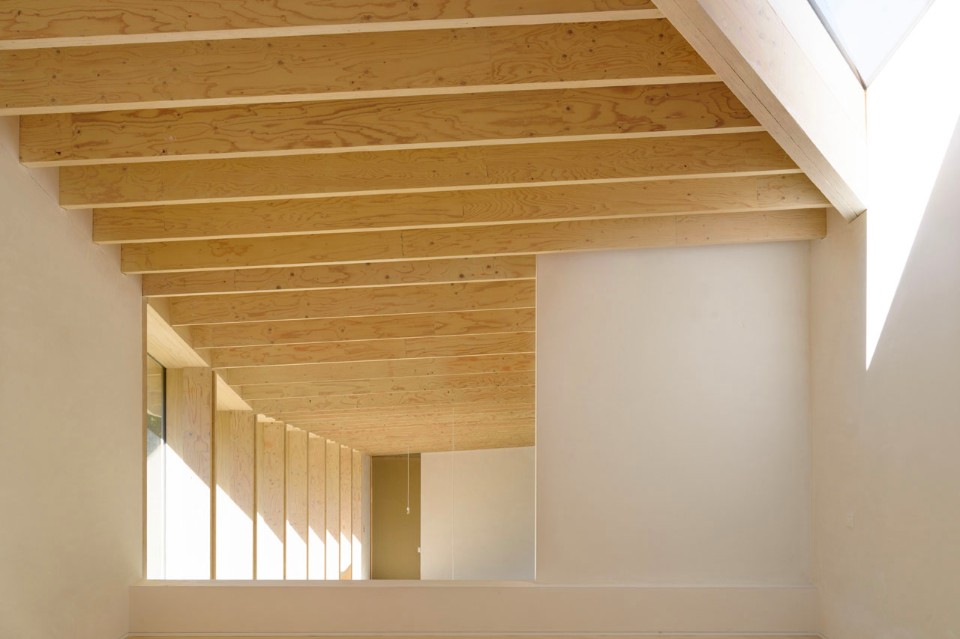
Img.7 Perneel Osten Architecten, House on the Leie, Astene, Belgium 2016. Photo Arnout Fonck
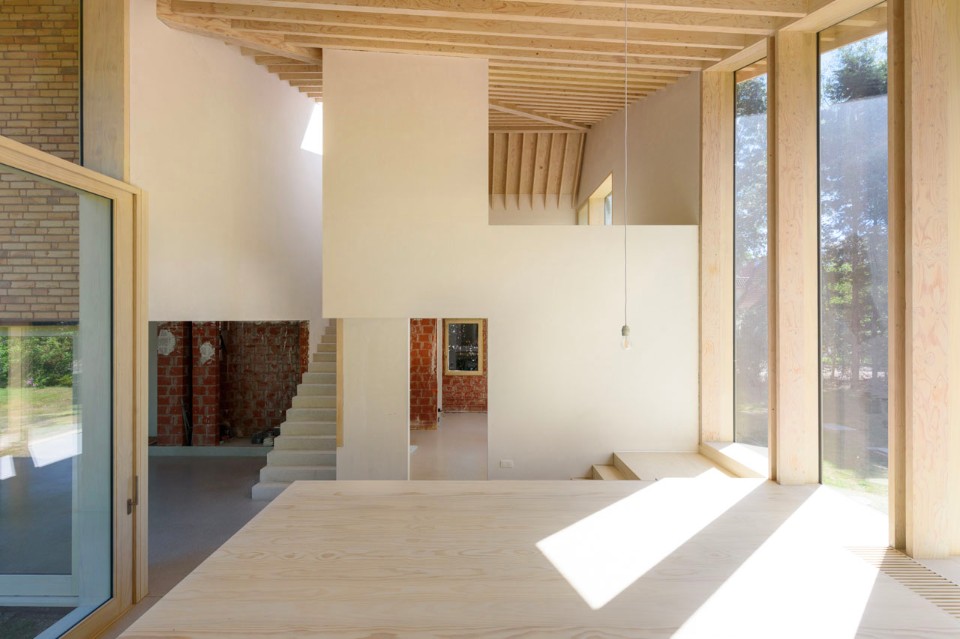
Img.8 Perneel Osten Architecten, House on the Leie, Astene, Belgium 2016. Photo Arnout Fonck
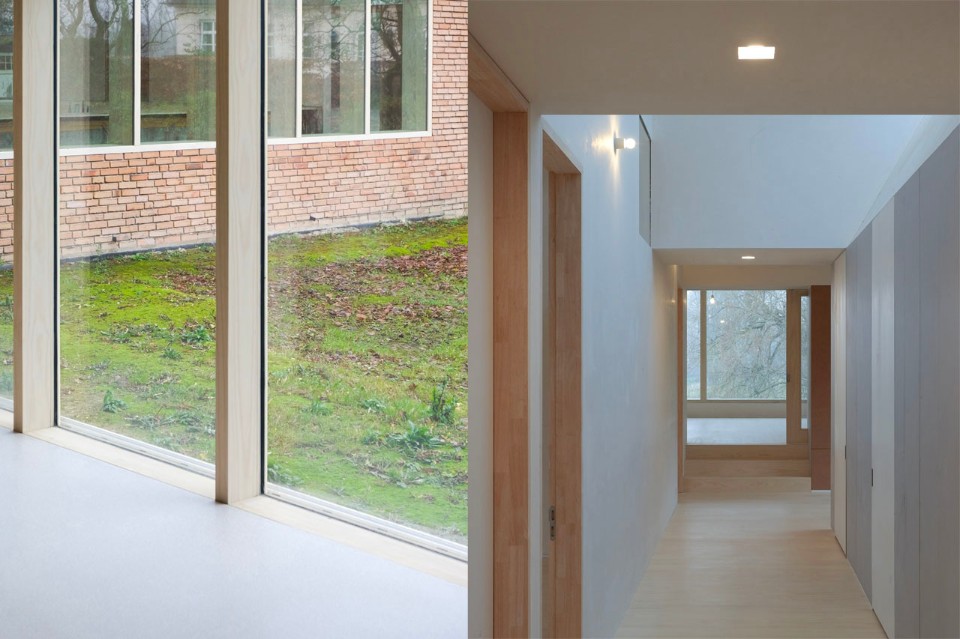
Img.9 Perneel Osten Architecten, House on the Leie, Astene, Belgium 2016. Photo Thomas de Ridder
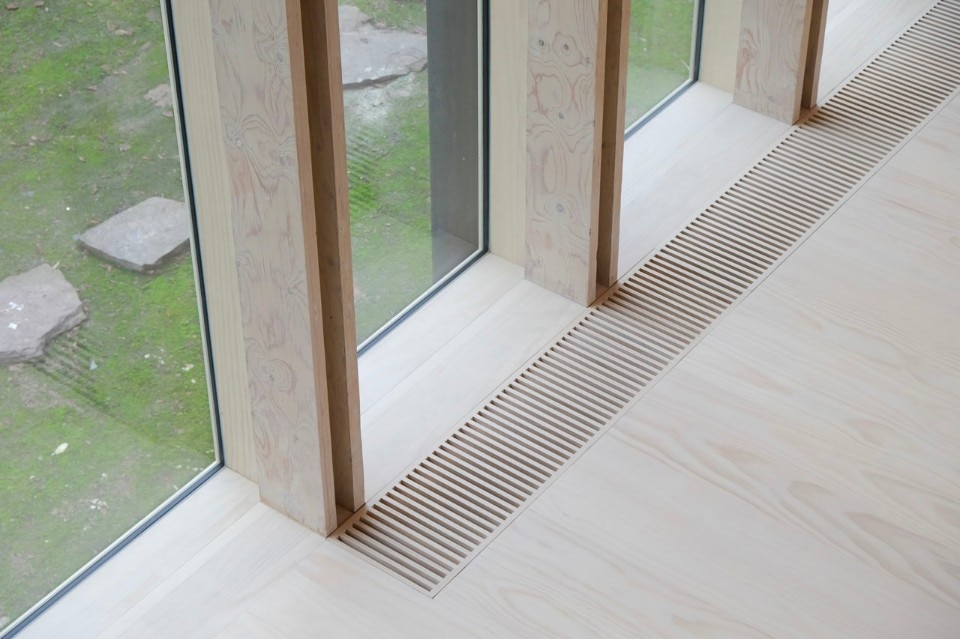
Img.10 Perneel Osten Architecten, House on the Leie, Astene, Belgium 2016. Photo Thomas de Ridder
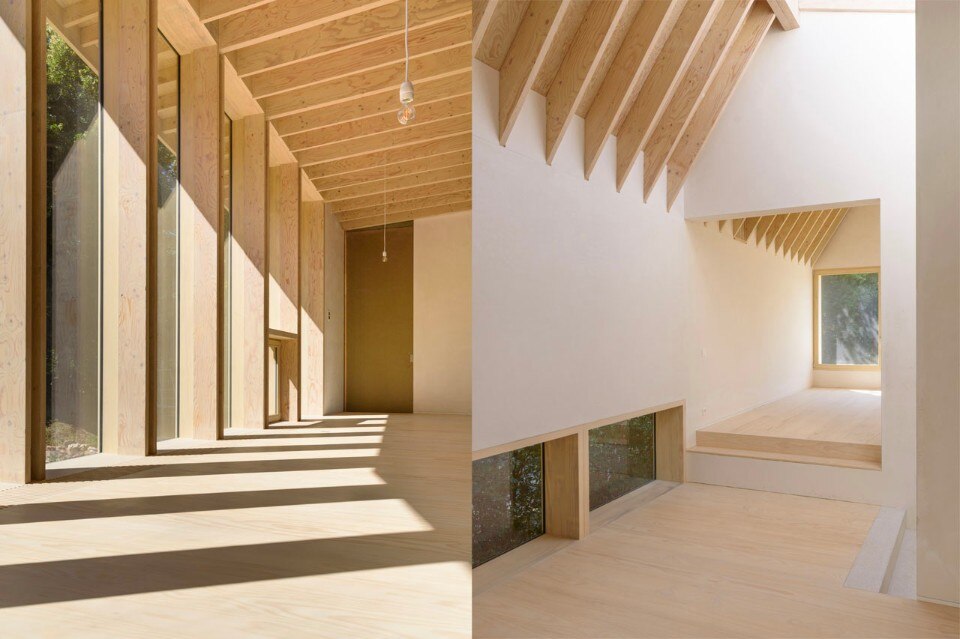
Img.11 Perneel Osten Architecten, House on the Leie, Astene, Belgium 2016. Photo Arnout Fonck
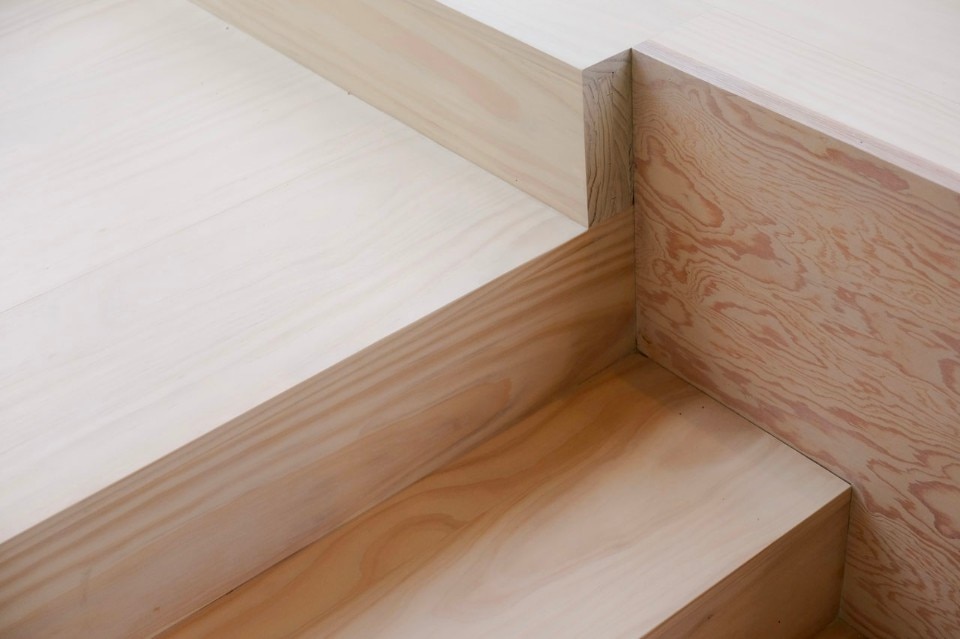
Img.12 Perneel Osten Architecten, House on the Leie, Astene, Belgium 2016. Photo Thomas de Ridder
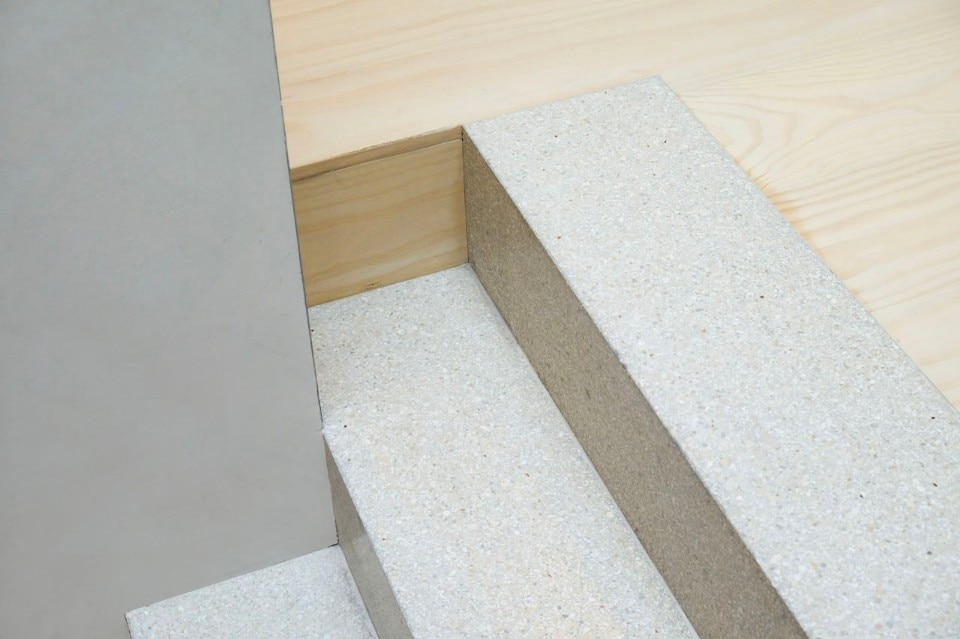
Img.13 Perneel Osten Architecten, House on the Leie, Astene, Belgium 2016. Photo Thomas de Ridder
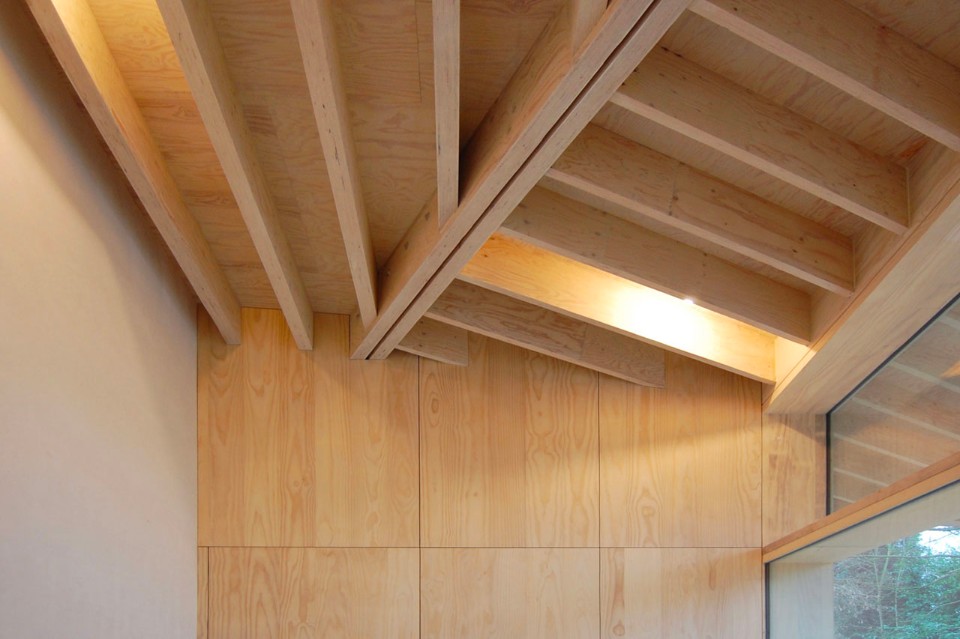
Img.14 Perneel Osten Architecten, House on the Leie, Astene, Belgium 2016. Photo Corneel Cannaerts
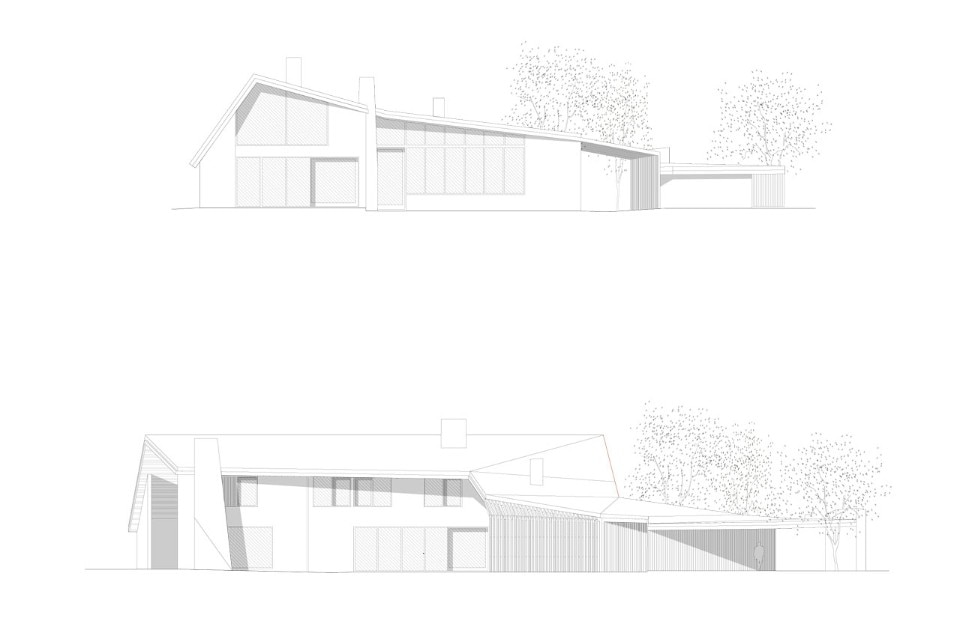
10/04/17ec_plan
Perneel Osten Architecten, House on the Leie, north and south elevations
The design of the windows takes into consideration circulation routes and floor levels to provide panoramic vistas on the gardens and surrounding landscape. A meandering timber roof supported by three concrete chimneys connects old and new, interior and exterior. The roof structure is visible throughout the house and unfolds from the entrance area where you almost touch the structure all the way to the ridge above the bedrooms. The light interiors – with wooden and terrazzo floors, white walls and light coloured wood – contrast with the exterior’s bricks and concrete.
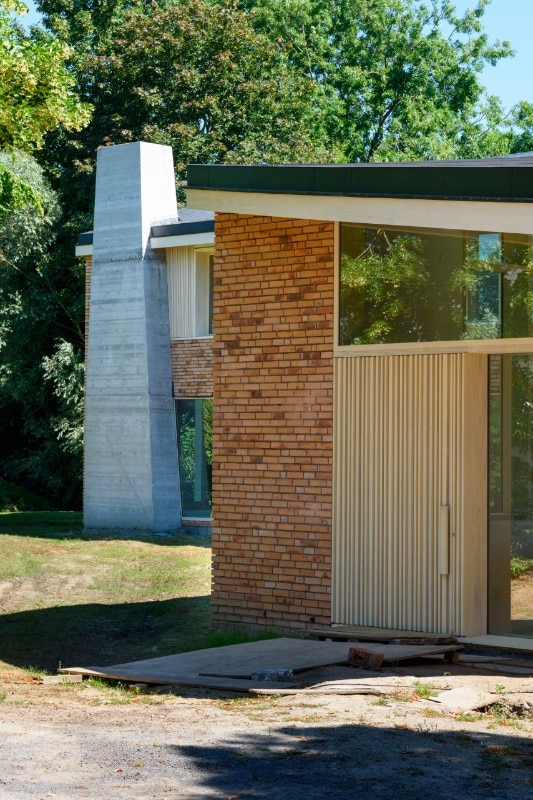
House on the Leie – Emiel Claus, Astene (Deinze), Belgium
Program: single family house renovation
Architects: Perneel Osten Architecten
Collaborators: Corneel Cannaerts
Engineering: UTIL structuuurstudies
Area: 683 sqm
Cost: € 1.3M
Completion: 2016




