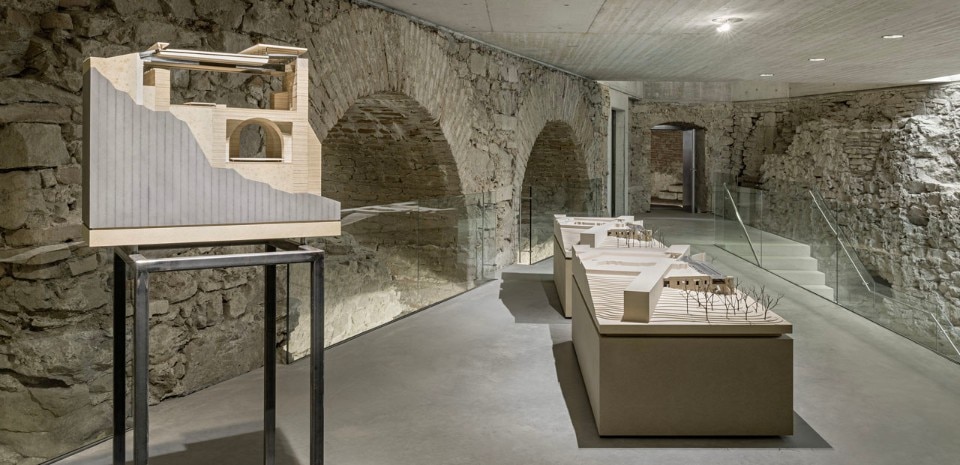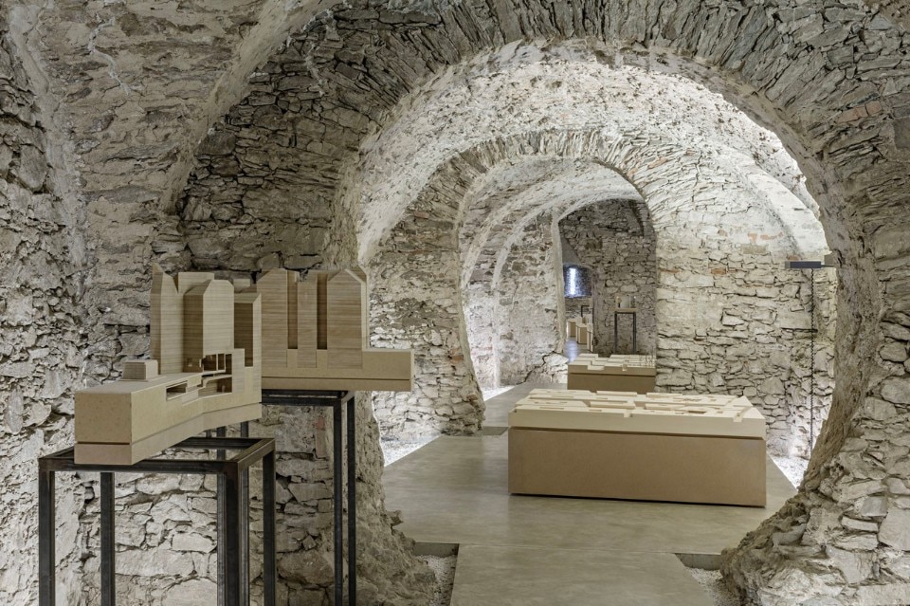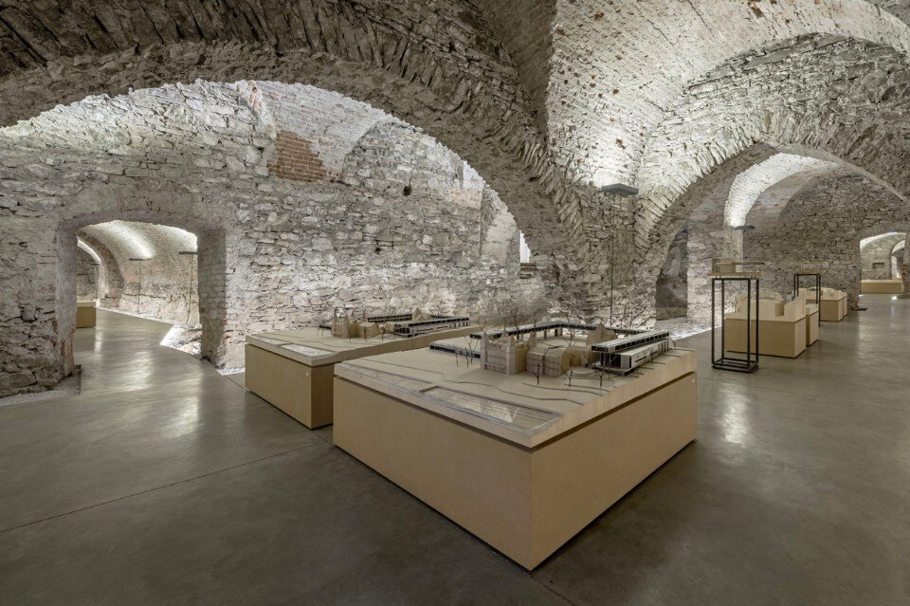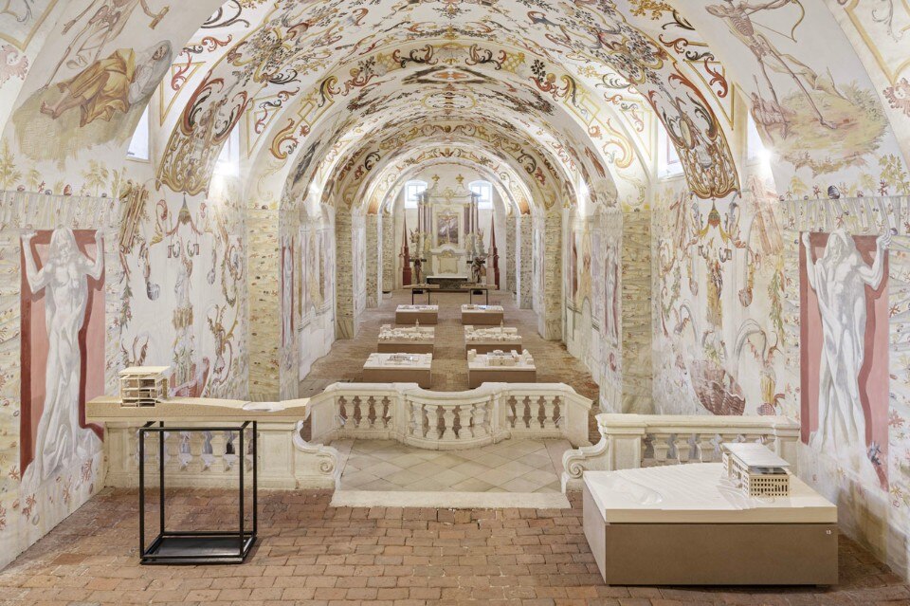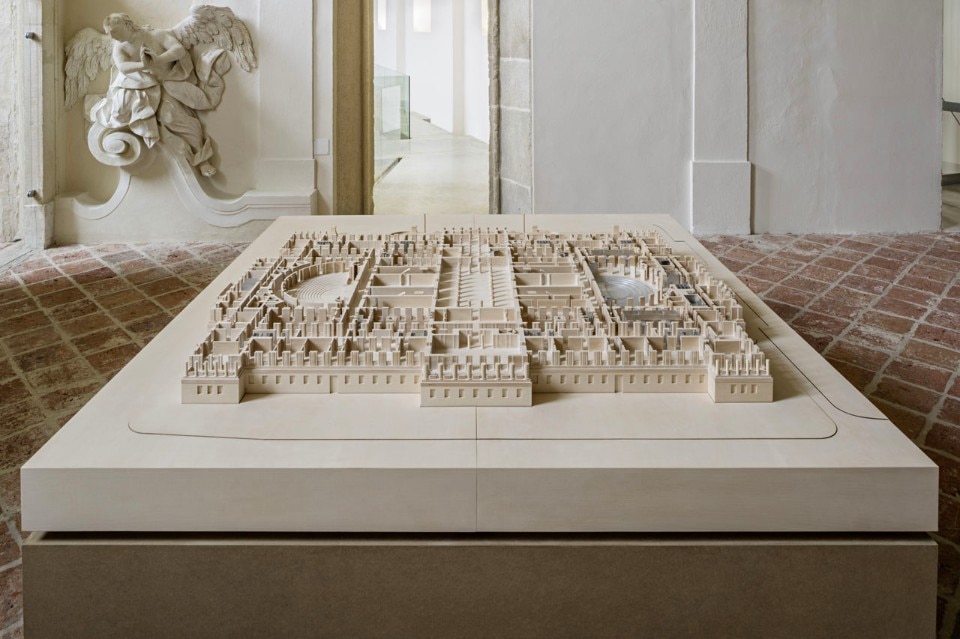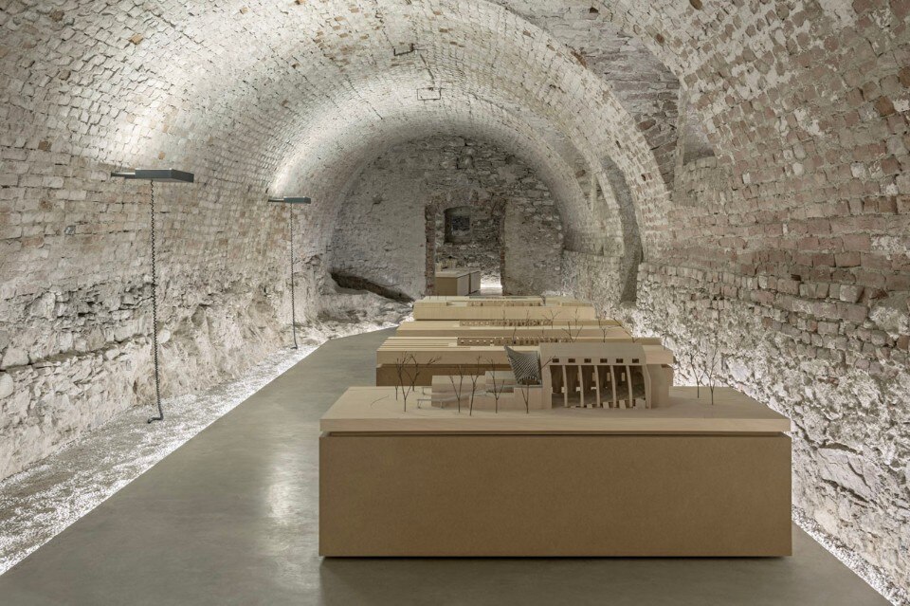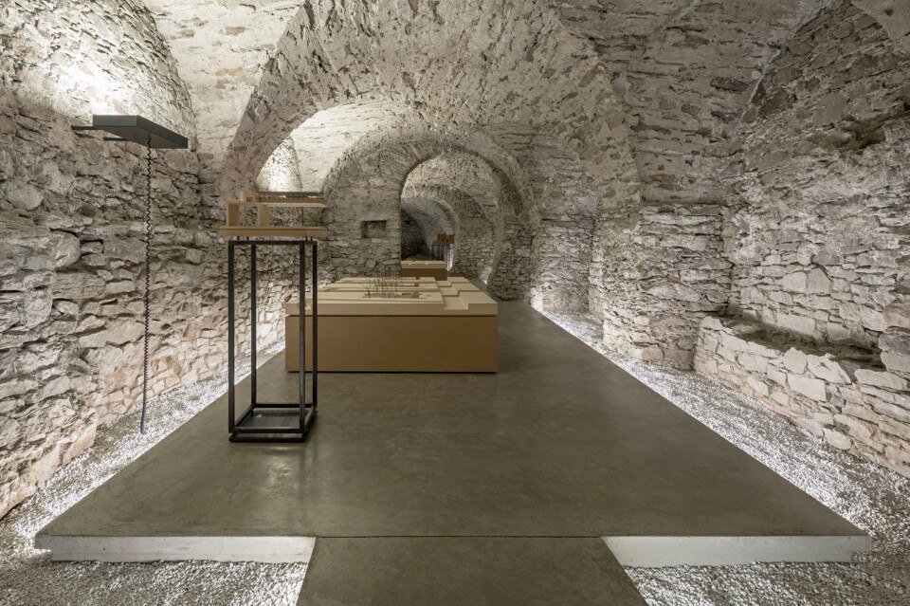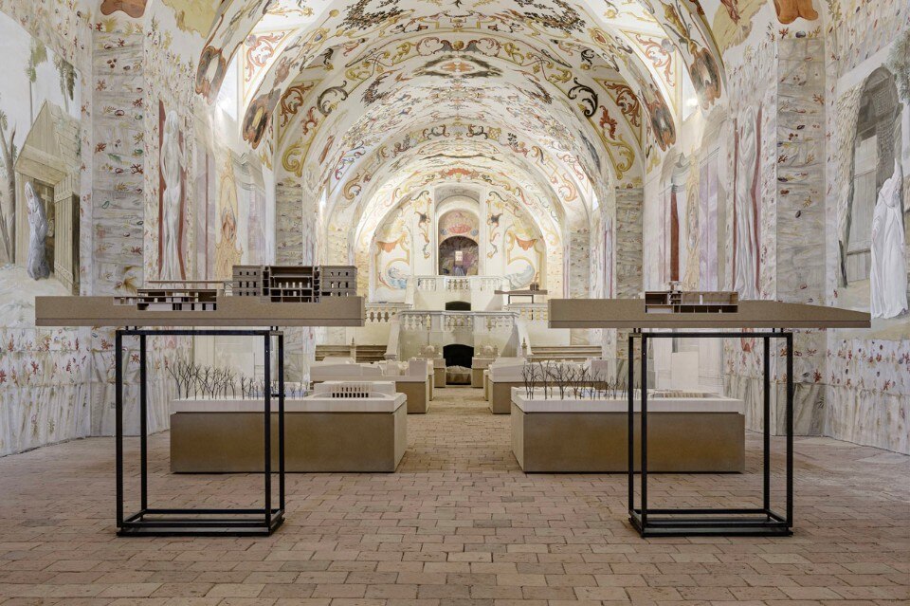
 View gallery
View gallery
Although the projects shown have very different functions, their positioning within a historical context remains a common denominator. The term “retro-perspective” can be used as an overall term in defining this kind of examination. Perspective here is understood as a process which not only looks forward but which, for its particular meaning, also requires a look backward, where precision in the relationship between content, architectural form and materiality becomes a decisive reference for quintessential statements that are independent from the specific format to undertake.
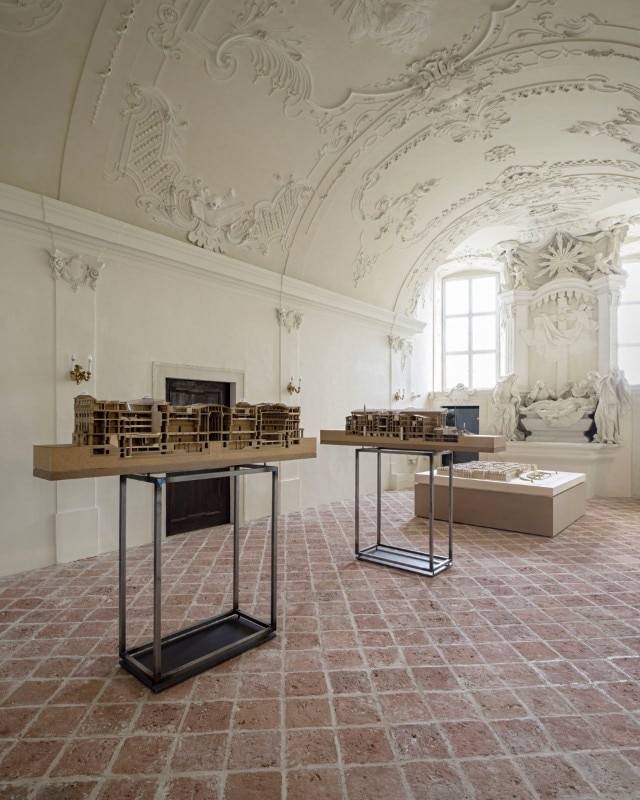
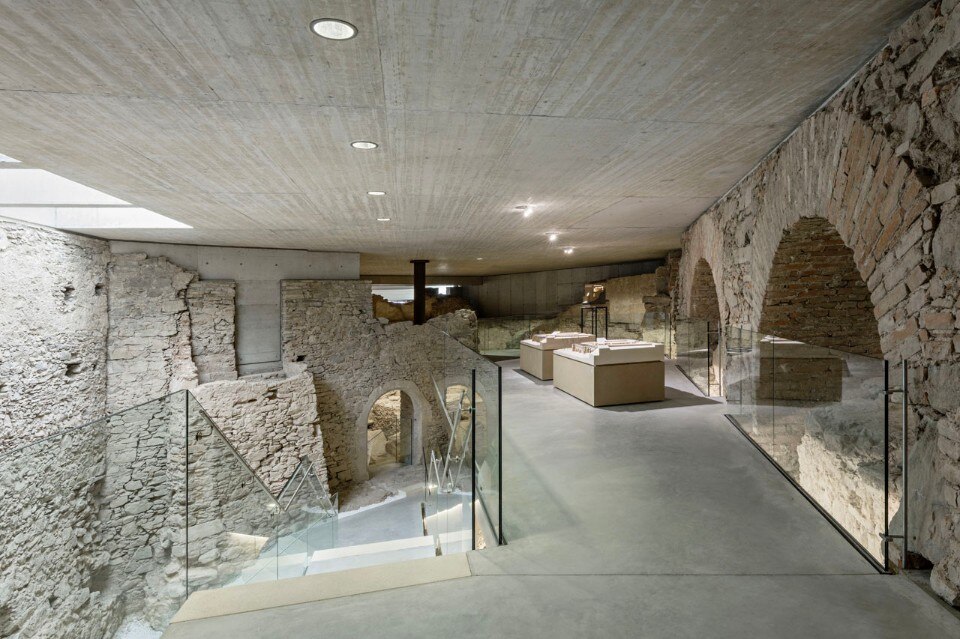
until 26 October 2017
Jabornegg & Pálffy. Retroperspective
Altenburg Abbey
Abt Placidus Much-Straße 1, Altenburg
Austria


