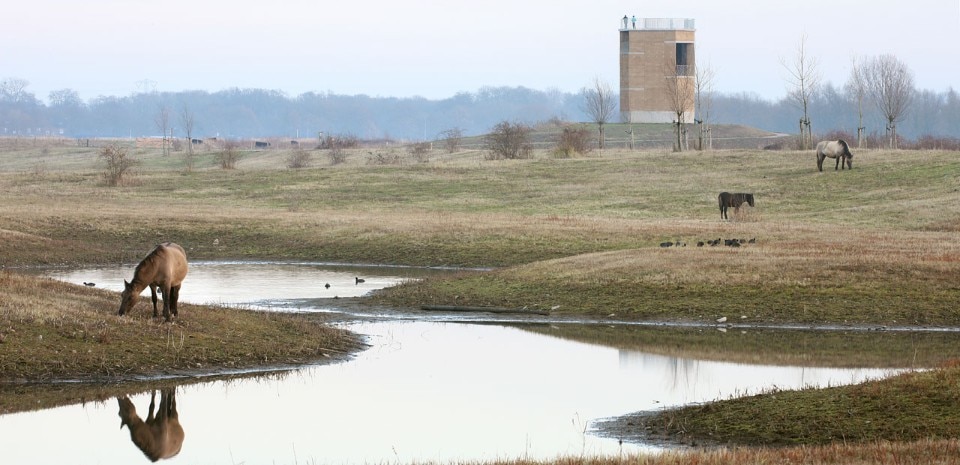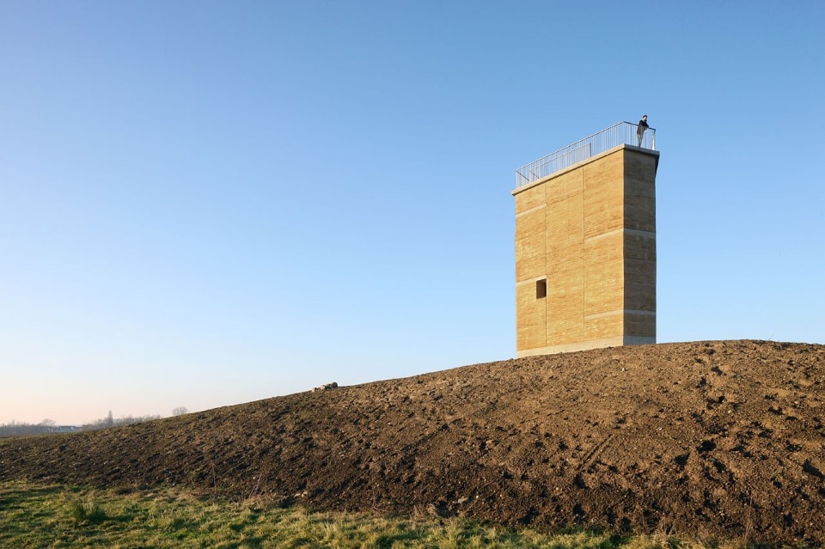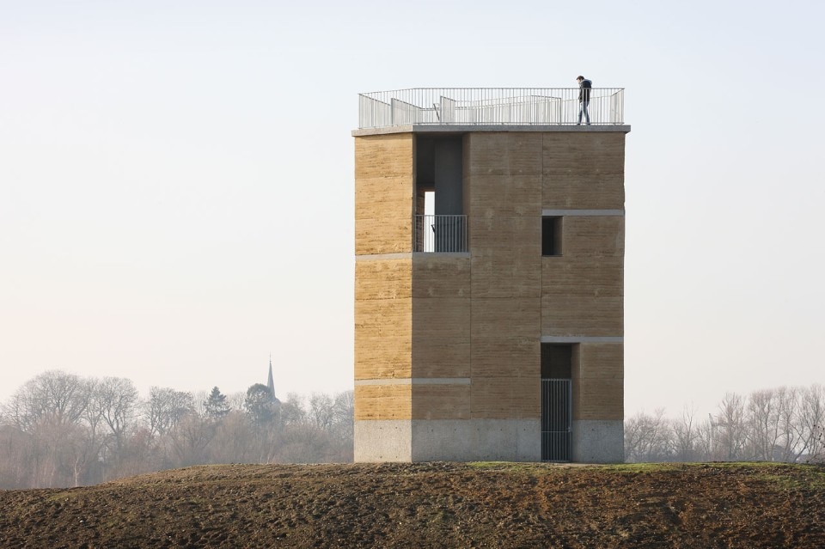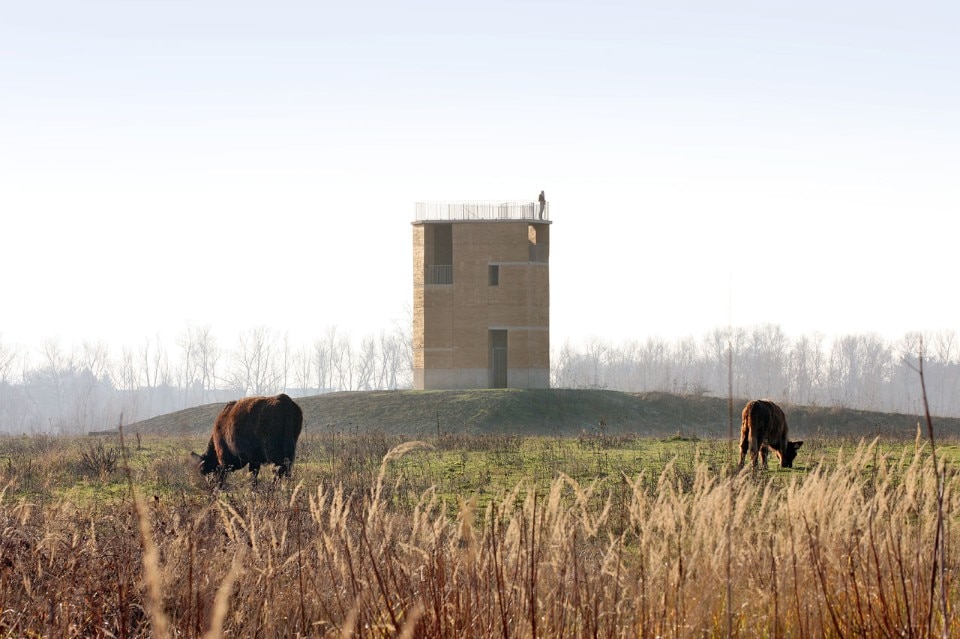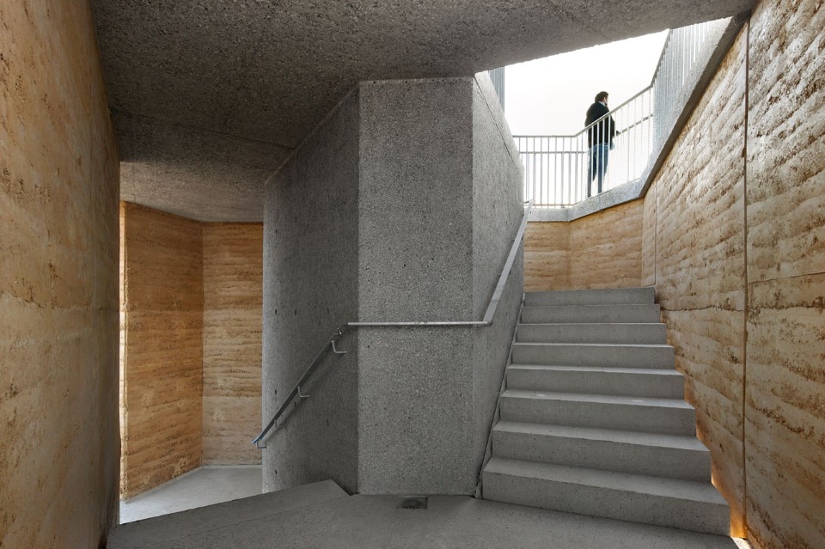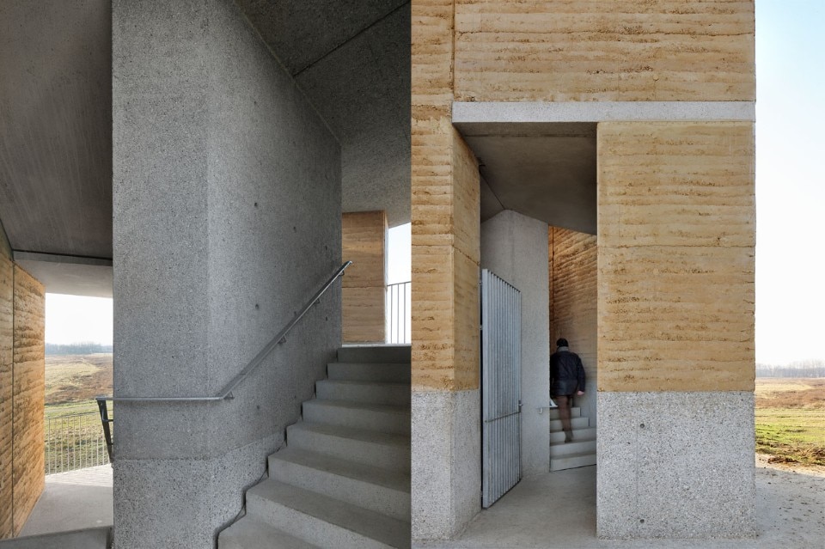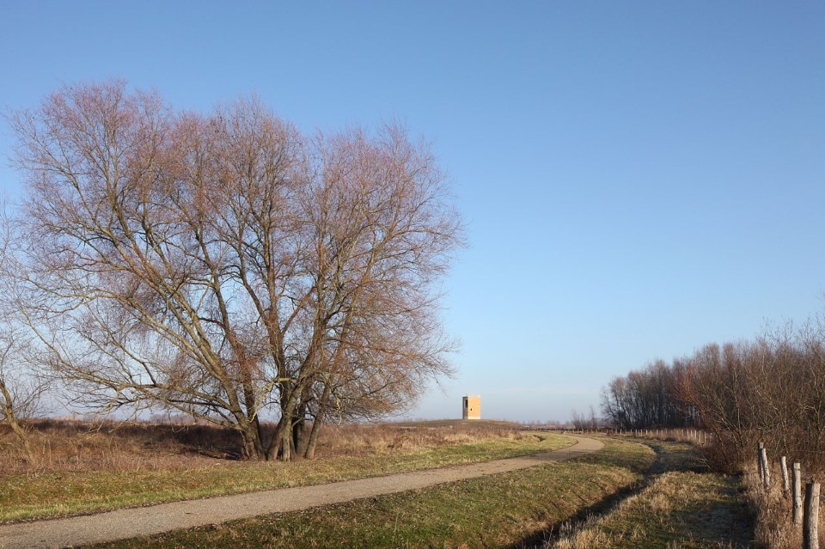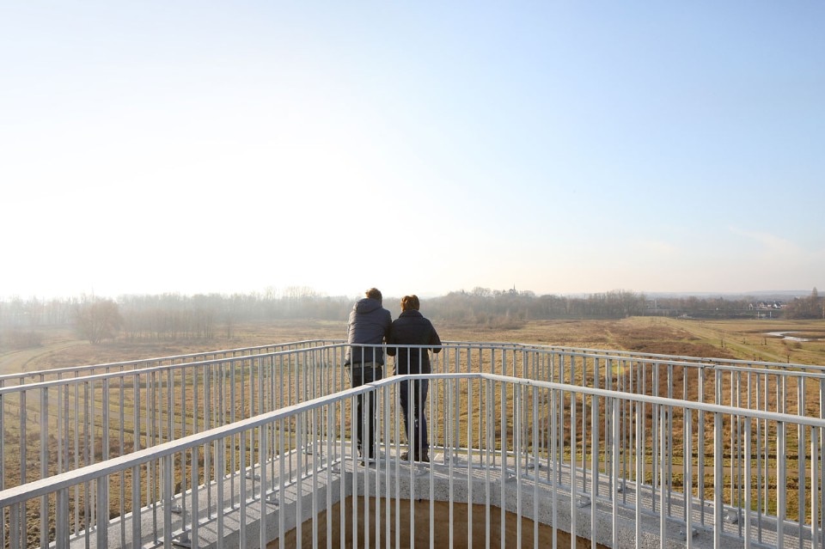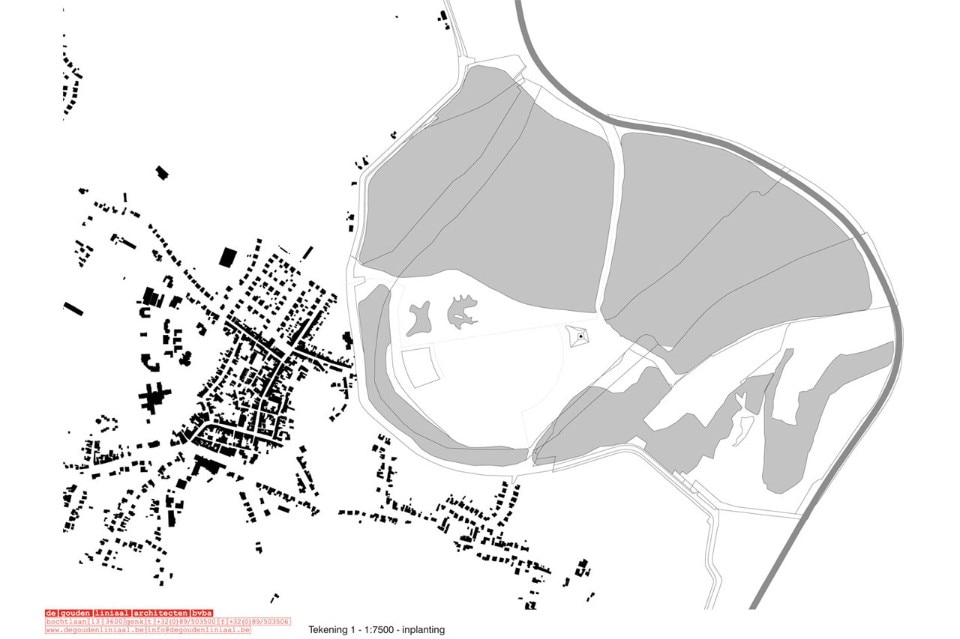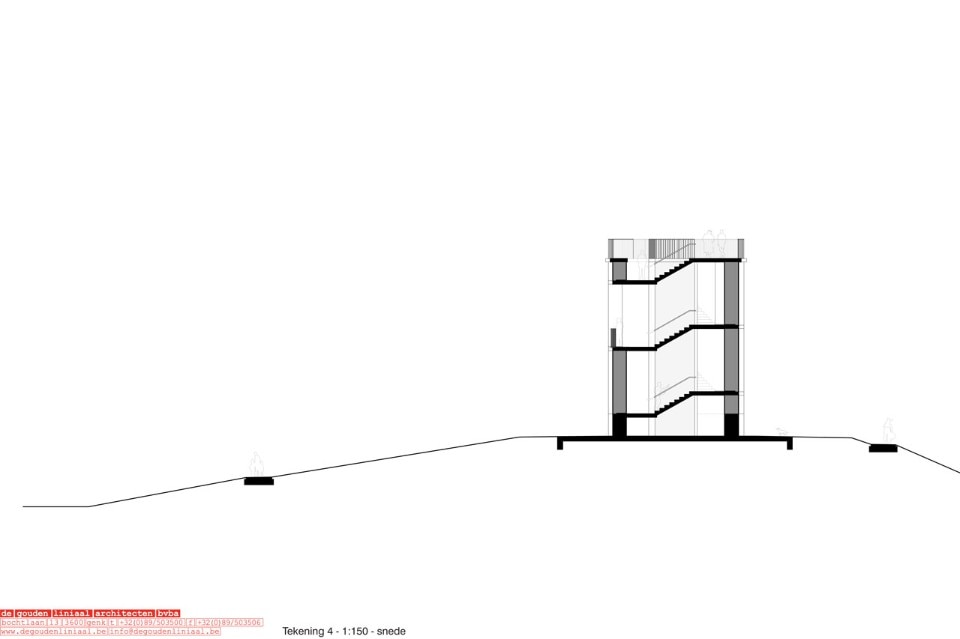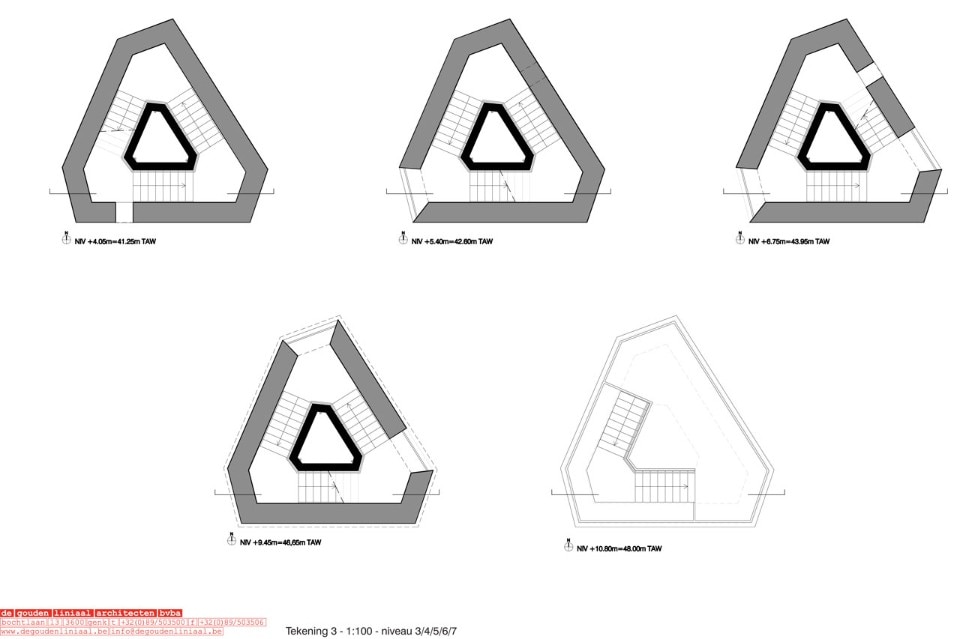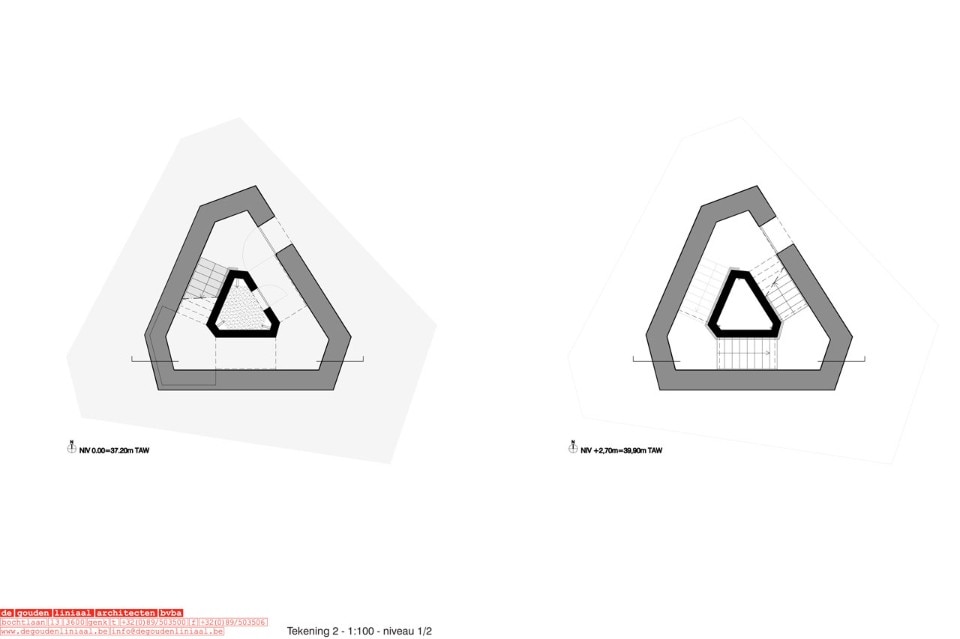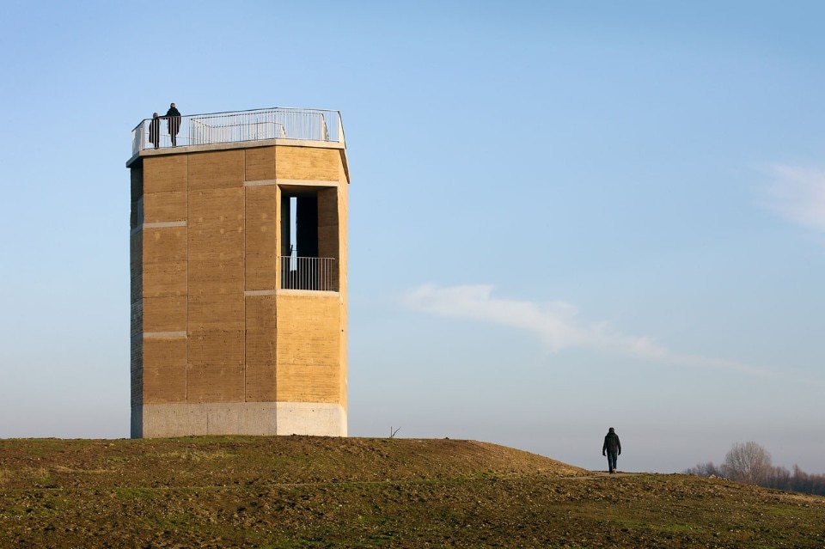
 View gallery
View gallery
The tower is part of a government organization that redevelops all former gravel extraction areas. The architects used local materials excavated from the Maas area: earth, clay and gravel. External walls are made in rammed earth, while the central core is made of sandblasted concrete. To guarantee the quality of the construction in such a humid area, the design team was supported by an international team of experts. The earth-consultants analyzed different local materials, tried different mixes and evaluated them on compression force, abrasion, color and appearance. The chosen mix consisted of 20% gravel, 40% ochre-colored earth, and 40% clay, stabilized with Trasslime.
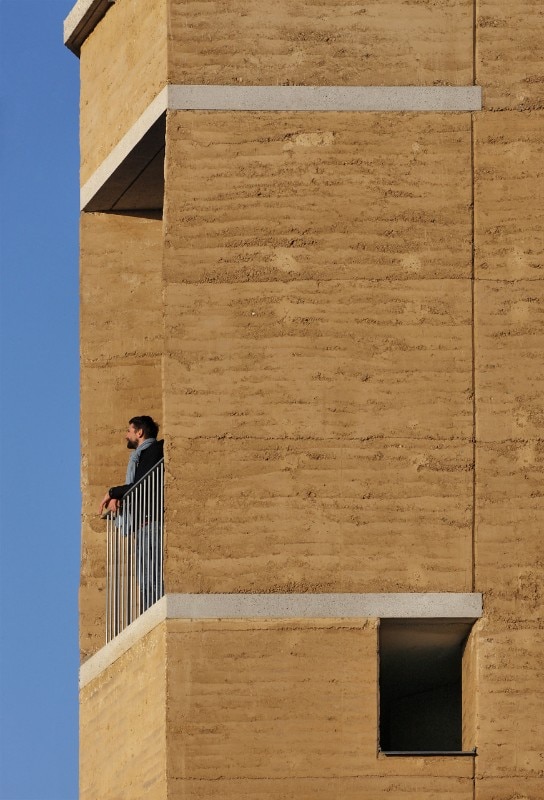
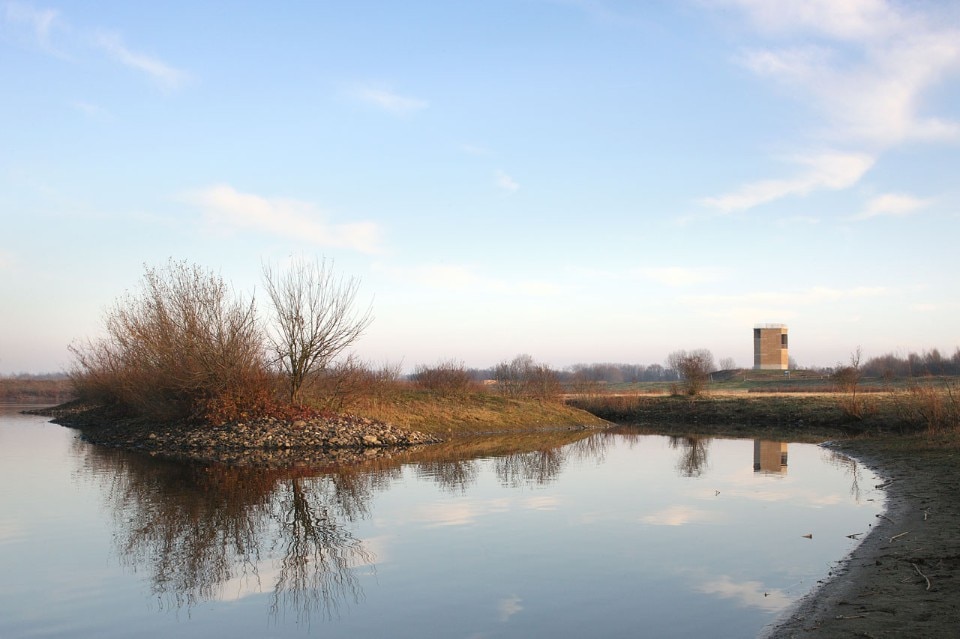
 View gallery
View gallery
Observation tower, Negenoord, Dilsen-Stokkem, Belgium
Program: observation tower
Architects: De Gouden Liniaal Architecten
Structural engineering: Util Struktuurstudies
Rammed earth consultants: Craterre, Vessière&Cie, BC Studies
Completion: 2016


