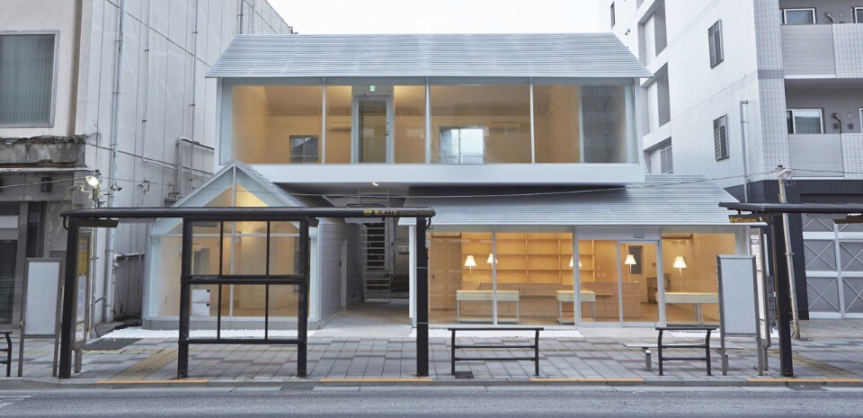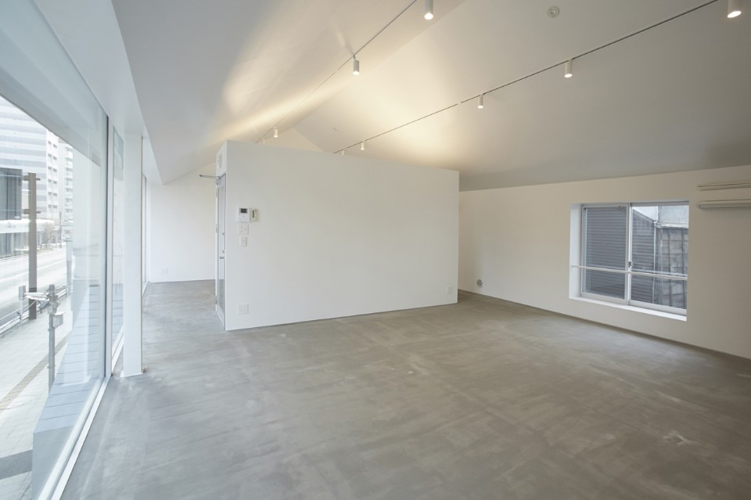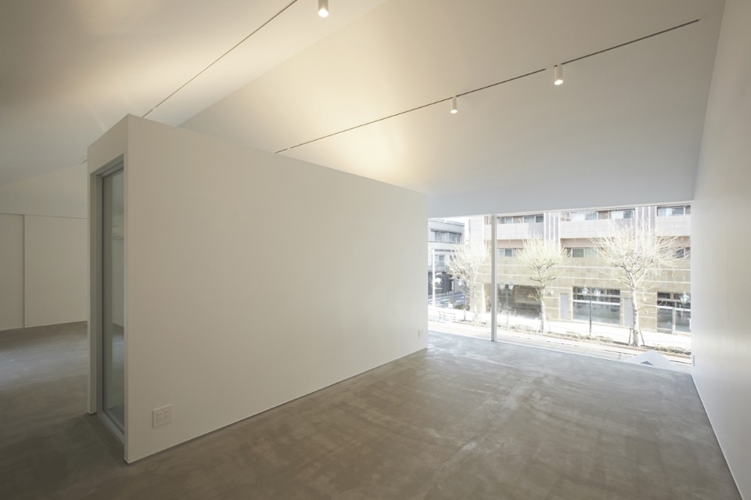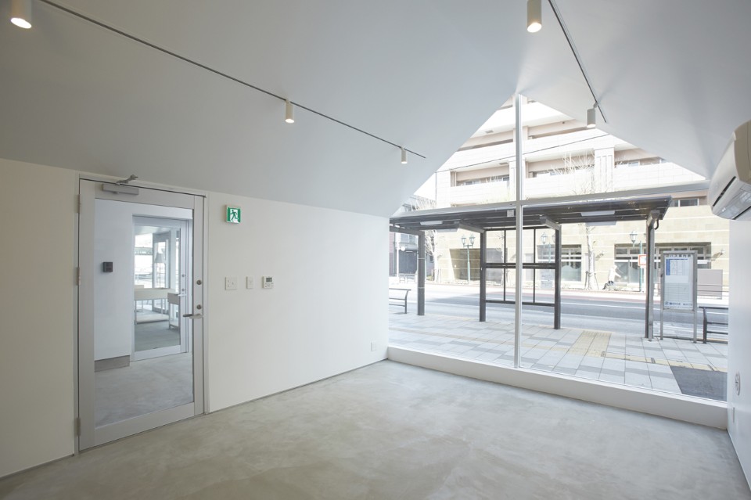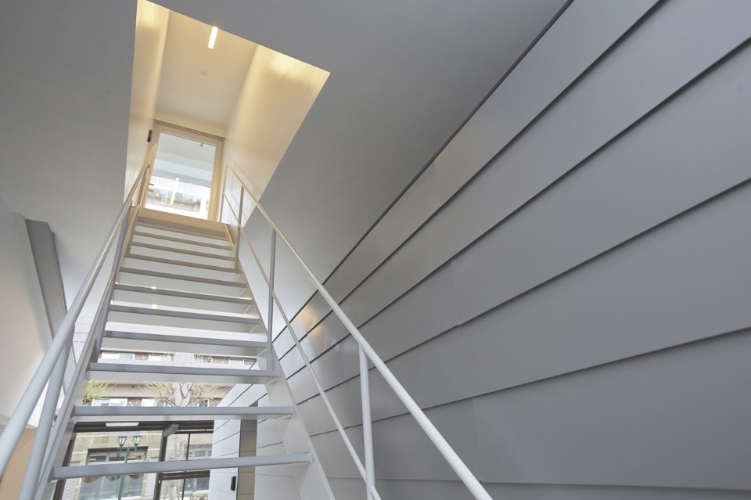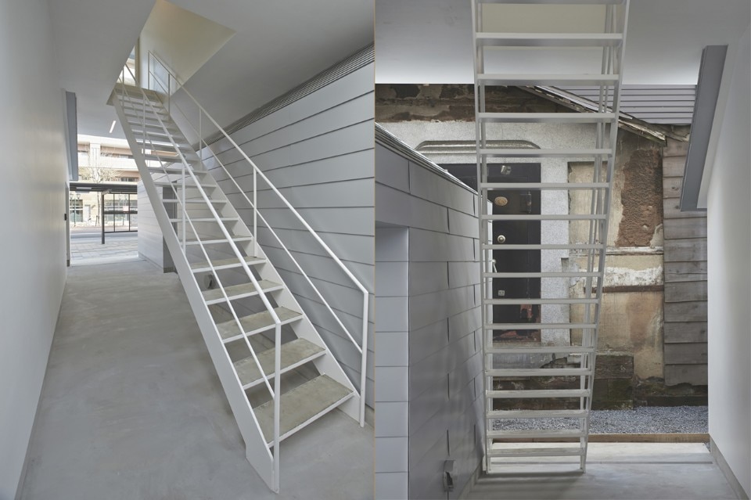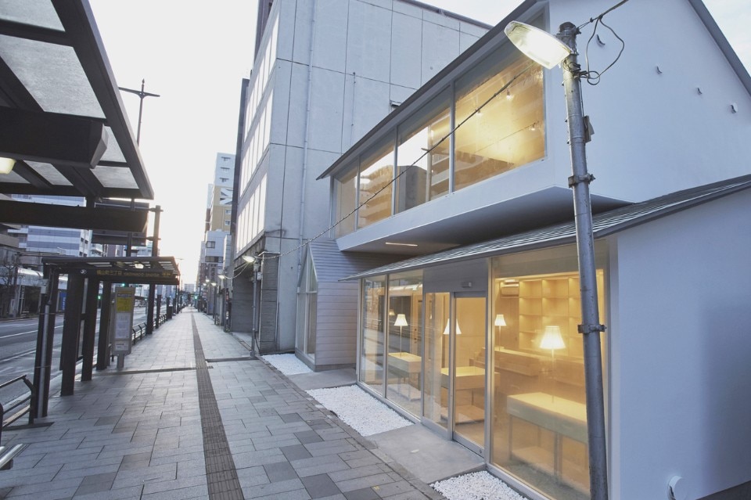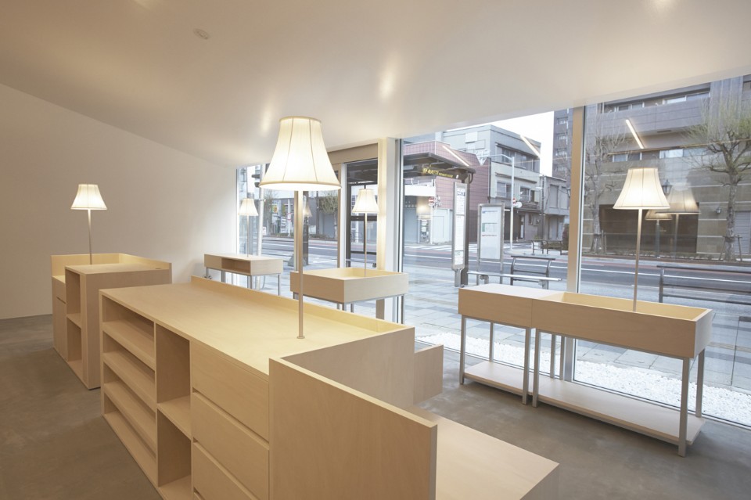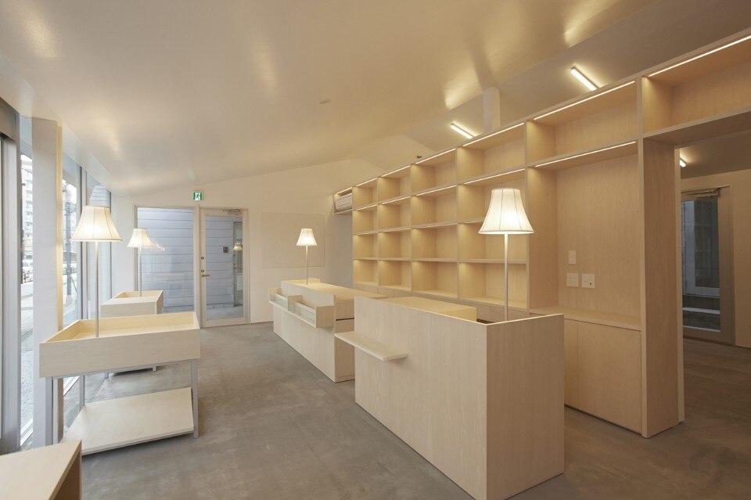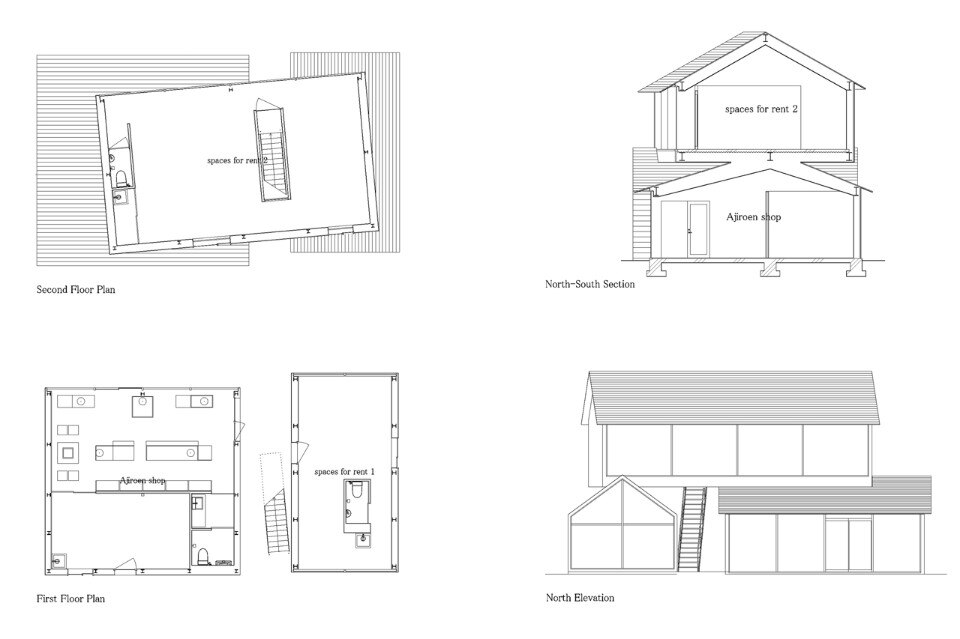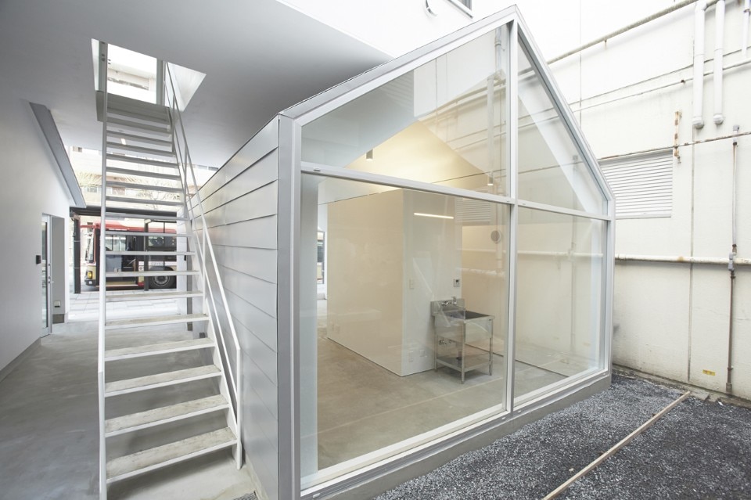
 View gallery
View gallery
Located in a rectangular plot between Koshu Kaido Avenue and a public walk on the north and south sides, five buildings stand close together: two storehouses (kura) built in the late 19th century, a Japanese-style house and a shop built immediately after World War II, and a reinforced concrete building built in the late 1960s. As part of this project, a small town block was created as a conglomeration of the history of Hachioji. The former shop was rebuilt, with a garden path that crosses the plot and creates small niches.
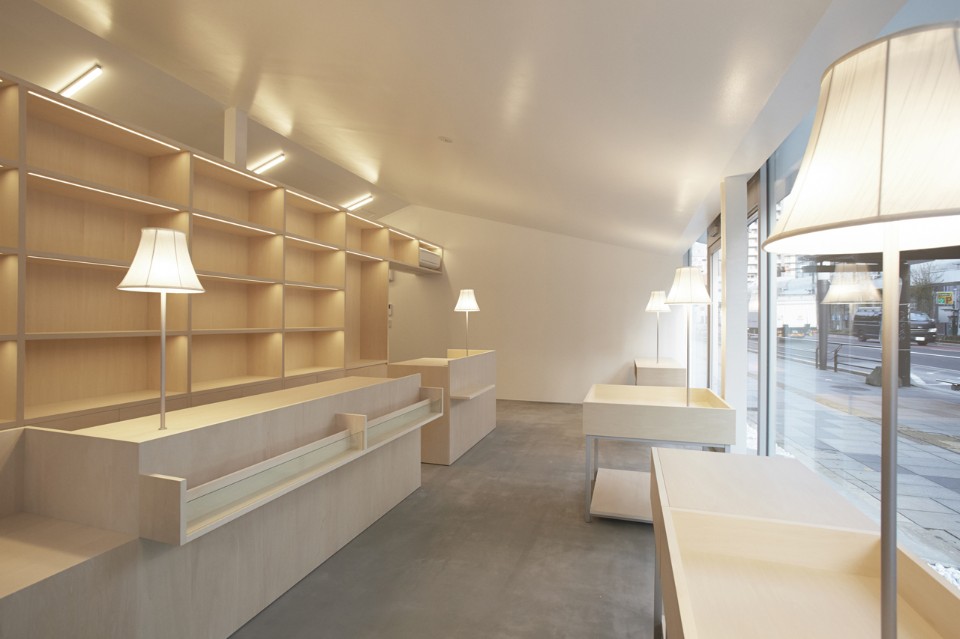
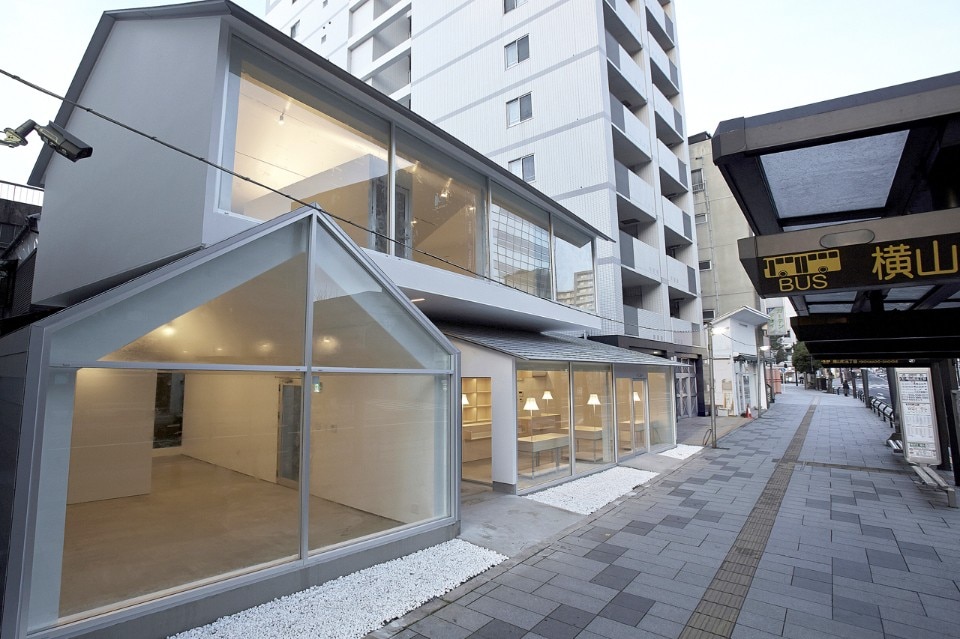
 View gallery
View gallery
Ajirochaya, Hachioji, Tokyo, Japan
Program: renovation and addition
Architects: Kunihiko Matsuba – TYRANT Inc.
Stuctural engineering: Tatsumi Terado Structural Studio
Landscape: Yoshiki Mishima – FOLK Landscape Architecture, Inc.
Lighting: Izumi Okayasu Lighting Design
Site area: 610 sqm
Built area: 106 sqm
Completion: 2017


