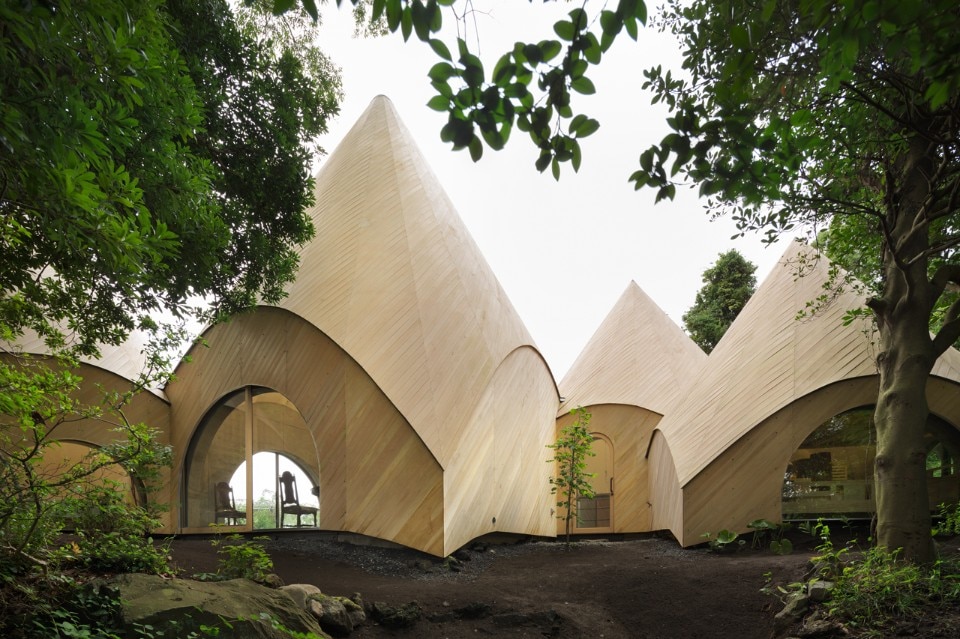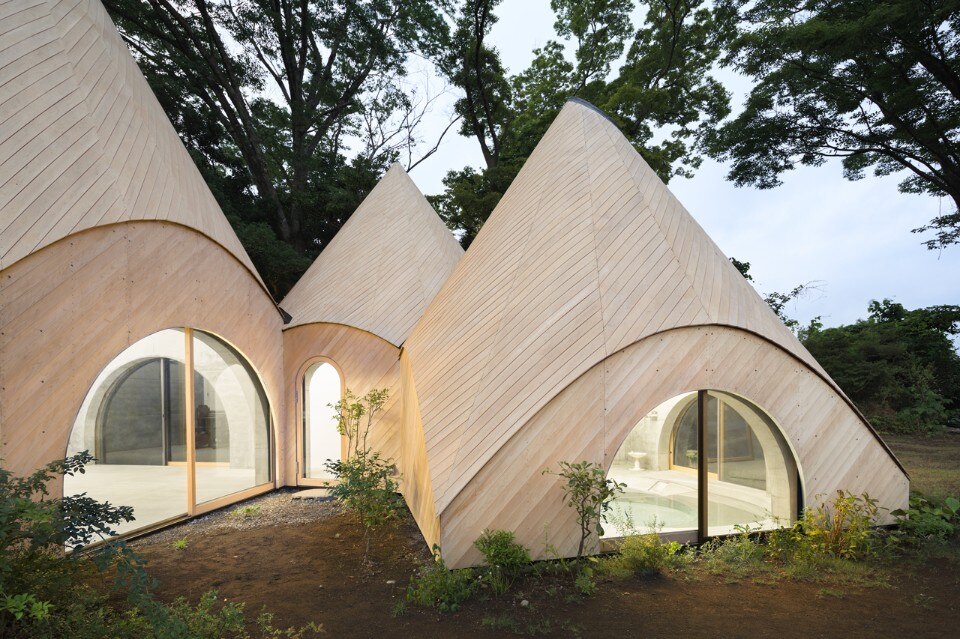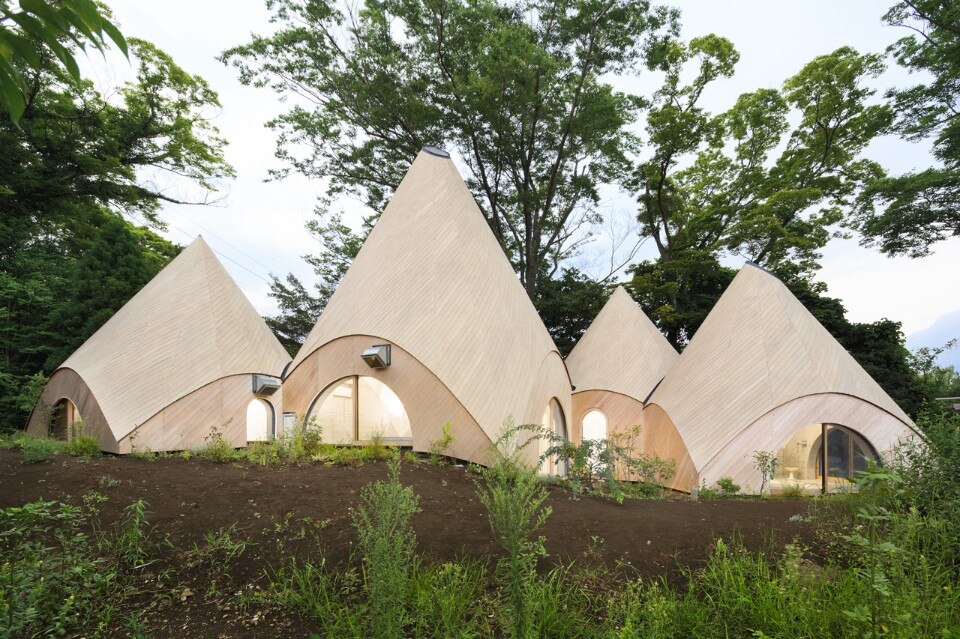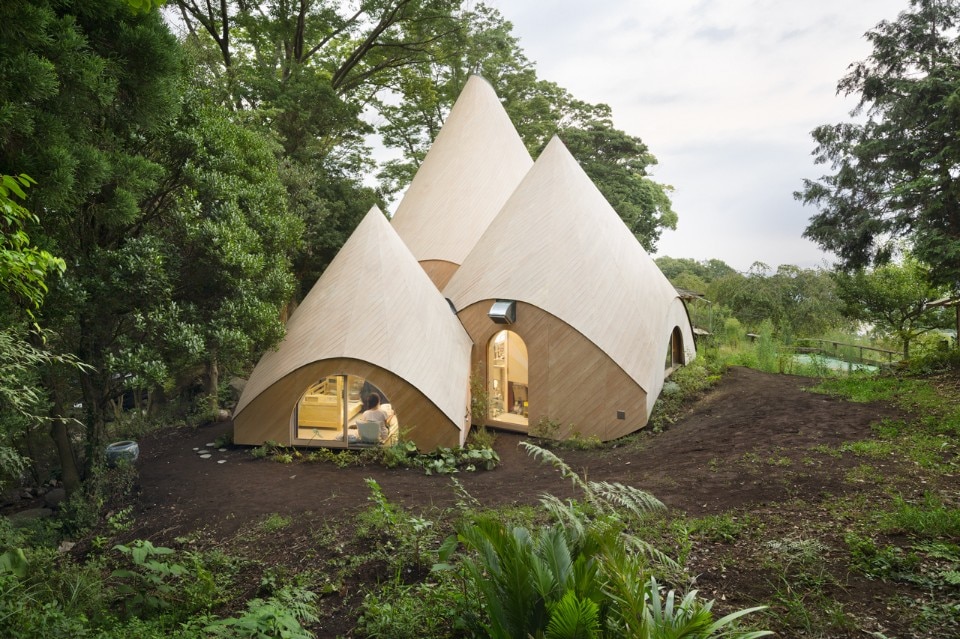


 View gallery
View gallery
Jikka Huts, Itou-shi, Japan
Program: mixed use
Architect: Issei Suma
Structural engineering: Nawaken-jm
Contractor: Hirai Construction
Area: 100 sqm
Completion: 2015



 View gallery
View gallery
