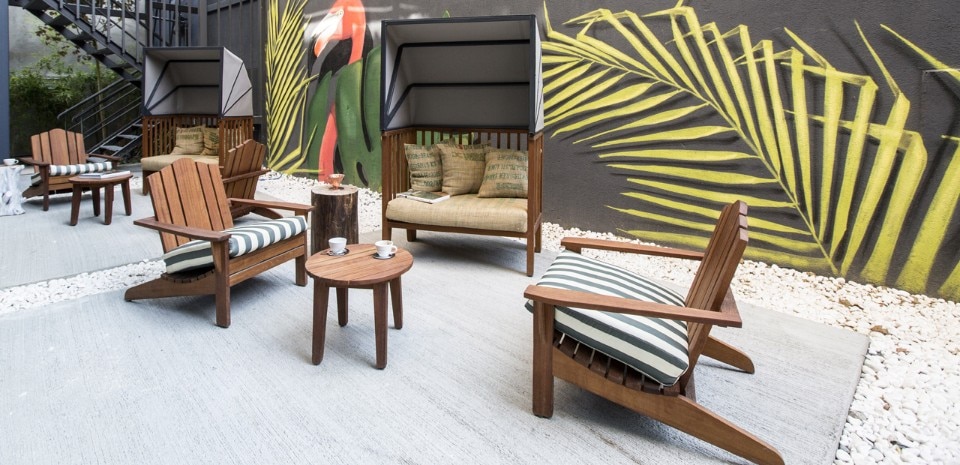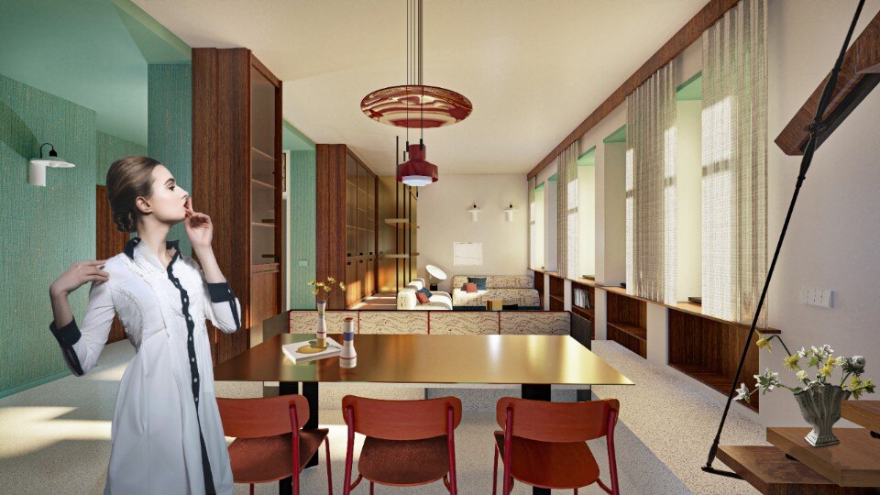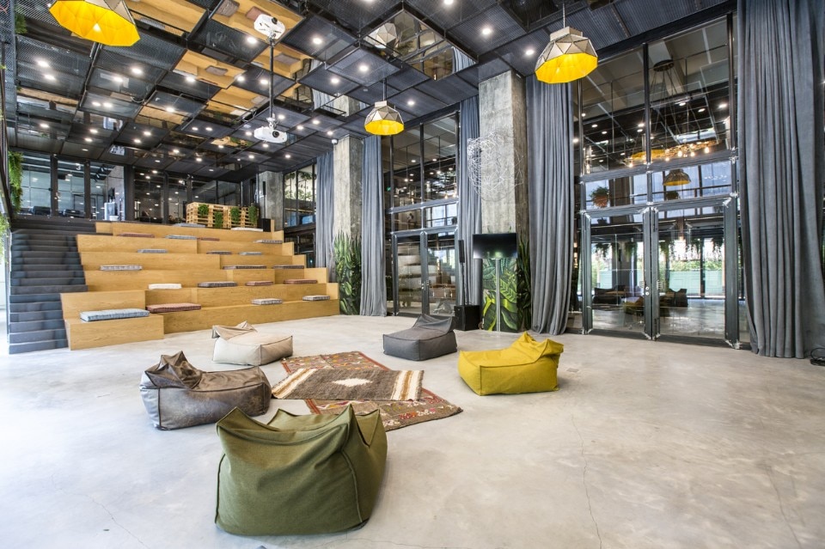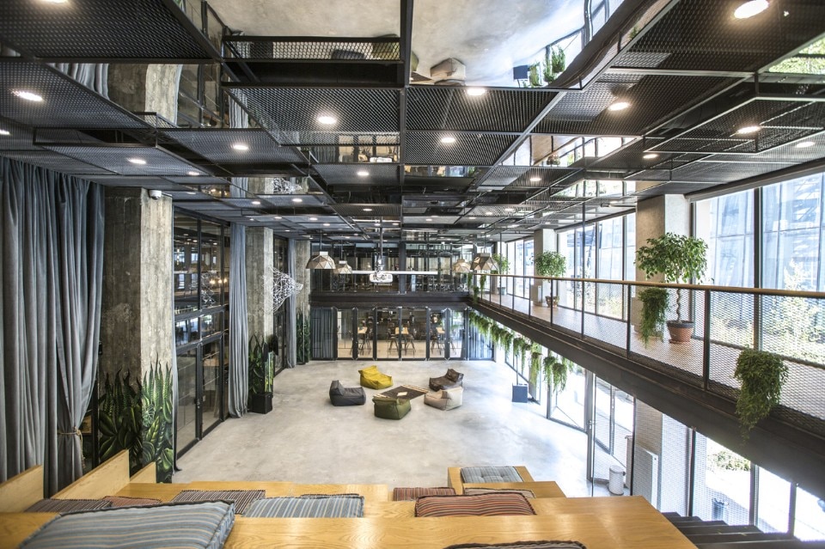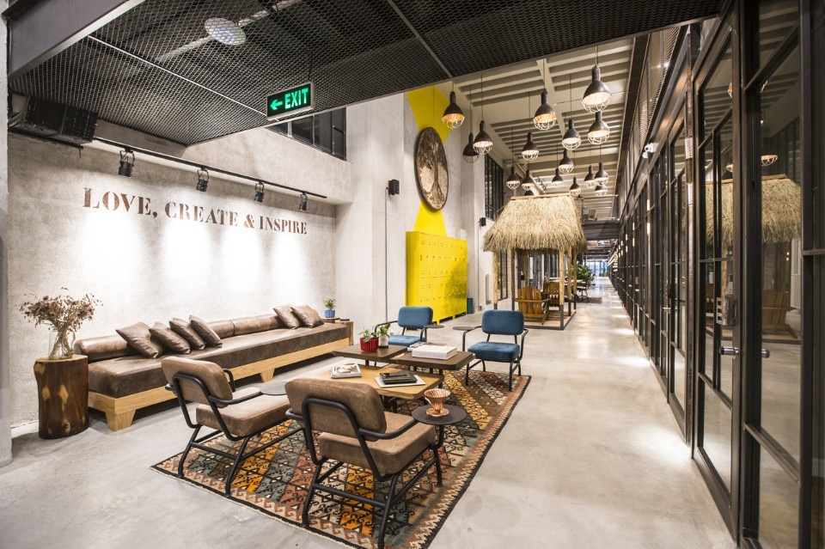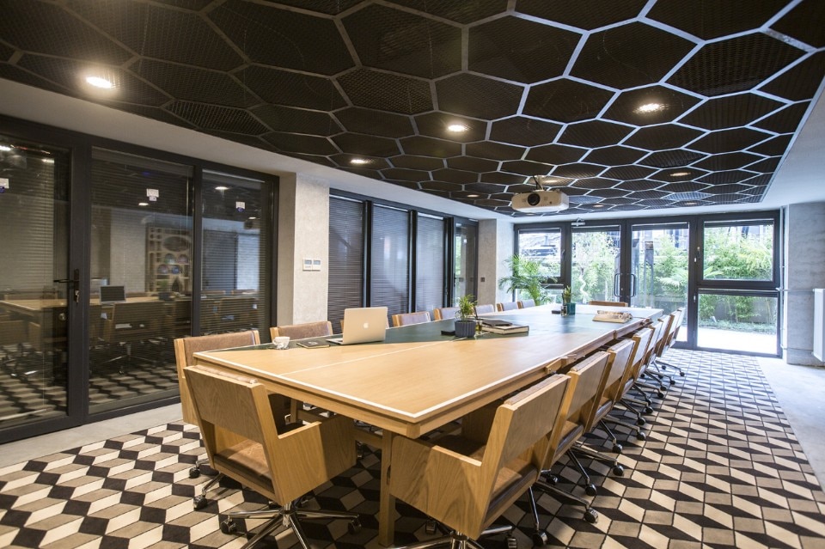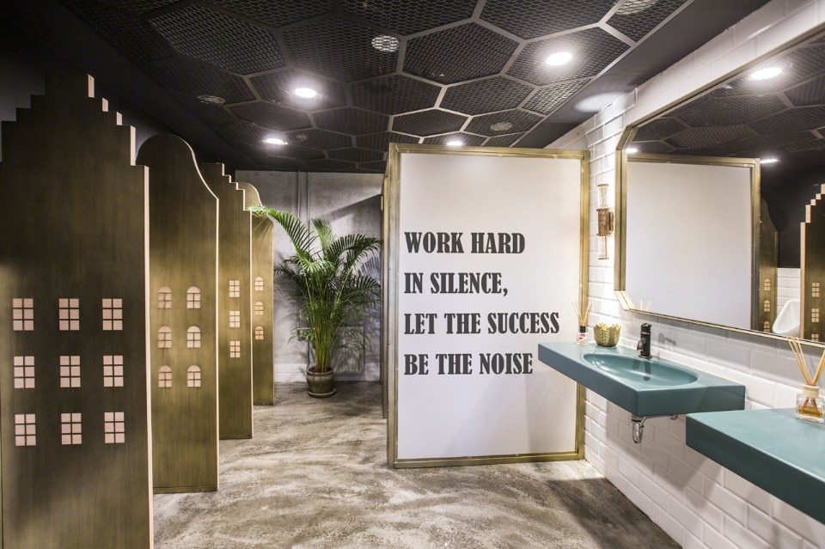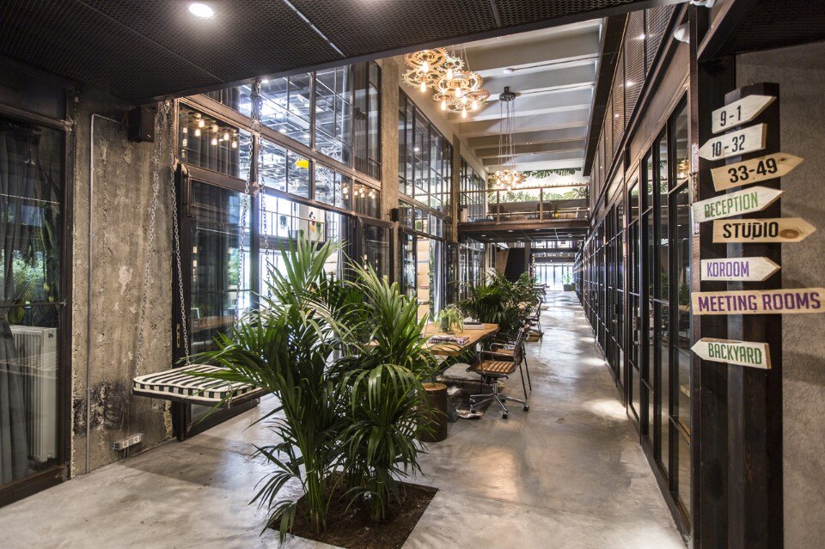
Defined by the architects as a “secret garden” it has a a total constructıon area of 2,700 sqm, encompassing a 1,500 sqm entrance floor and a 1,200 sqm mezzanine, within an old broderie factory. The building was structurally designed to accommodate the needs of different types of users, providing 75 private offices as well as facilities for 150 ‘nomad’ members.
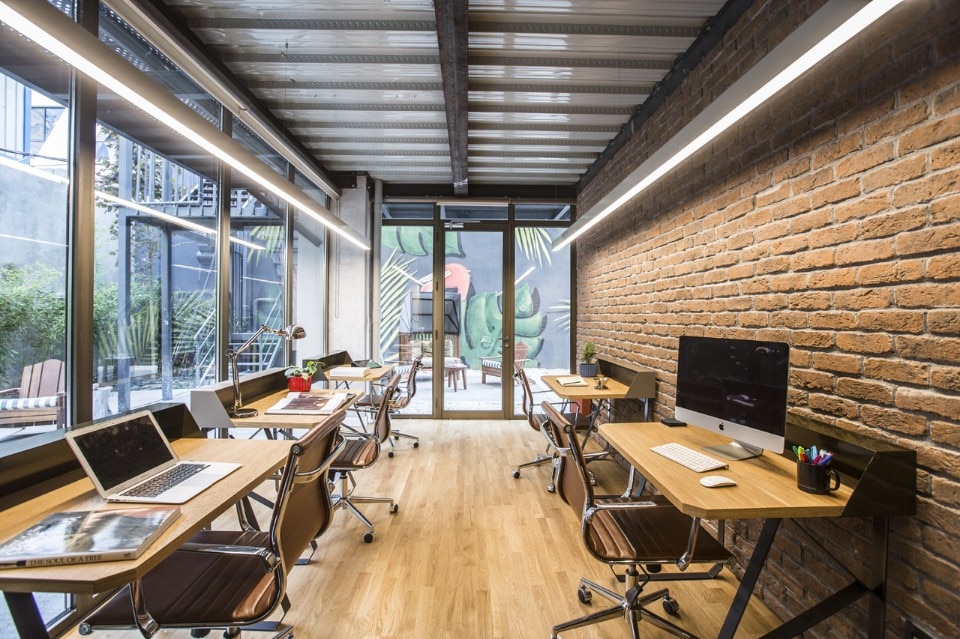
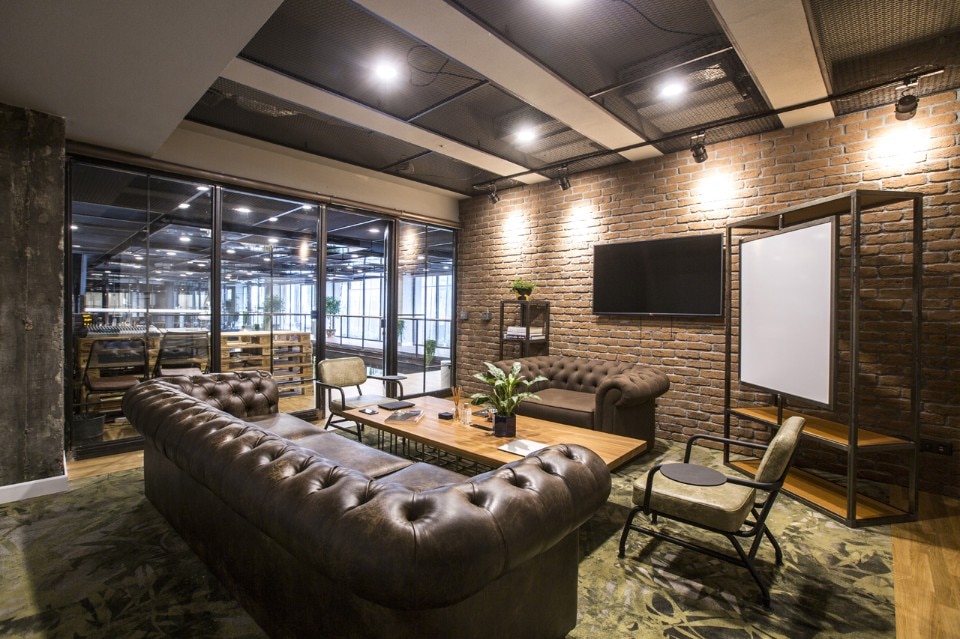
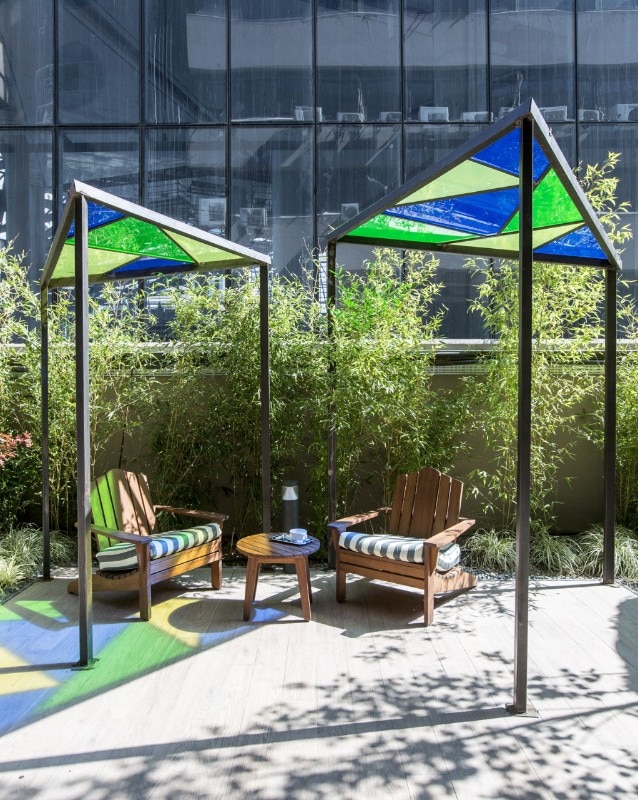
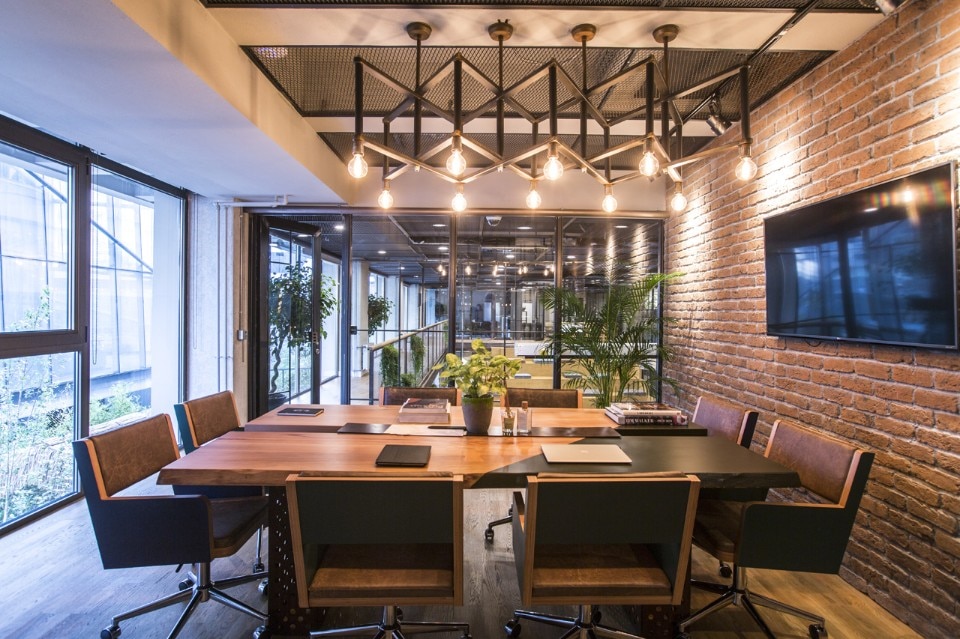
Kolektifhouse, Levent, Istanbul, Turkey
Program: offices
Architects: Kontra Mimarlık, Kontra Architects
Area: 2,700 sqm
Completion: 2016
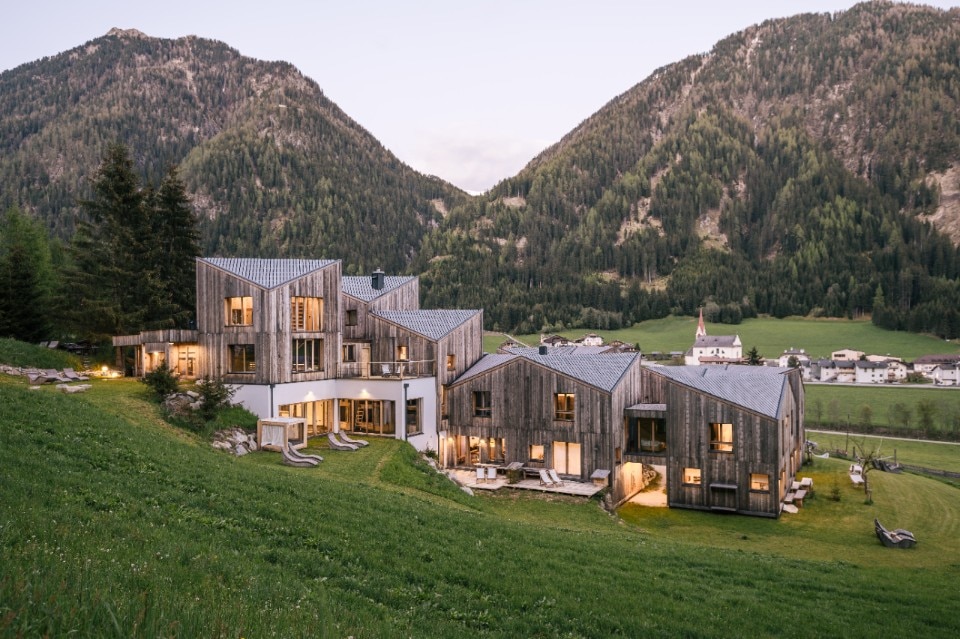
Wood: a key resource for south tyrol
In this northern Italian region, wood is a vital resource that brings together tradition, the economy and environmental protection. The short and sustainable supply chain is worth €1.3 billion and involves thousands of local companies.


