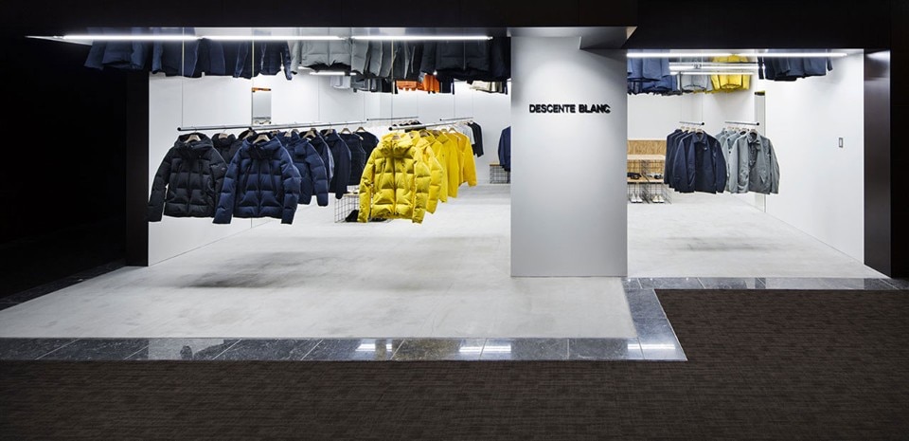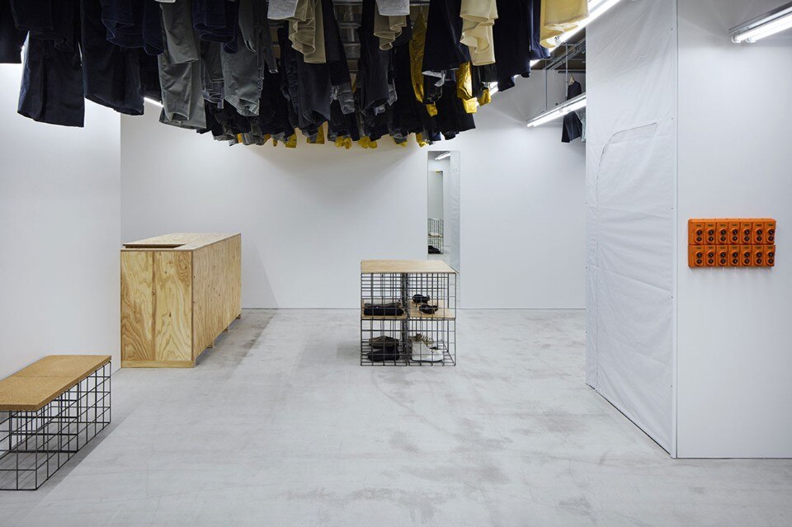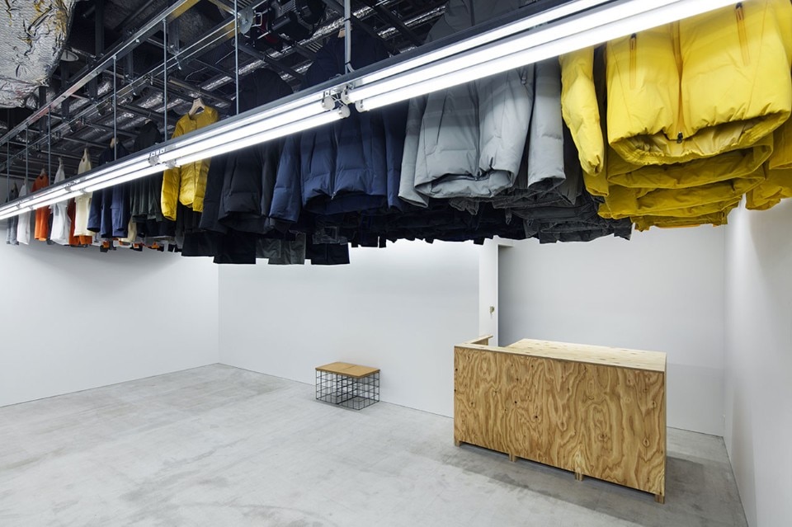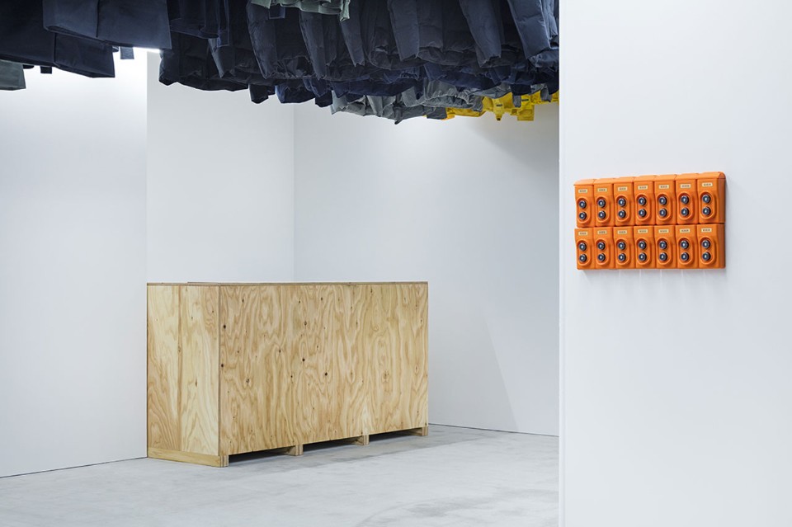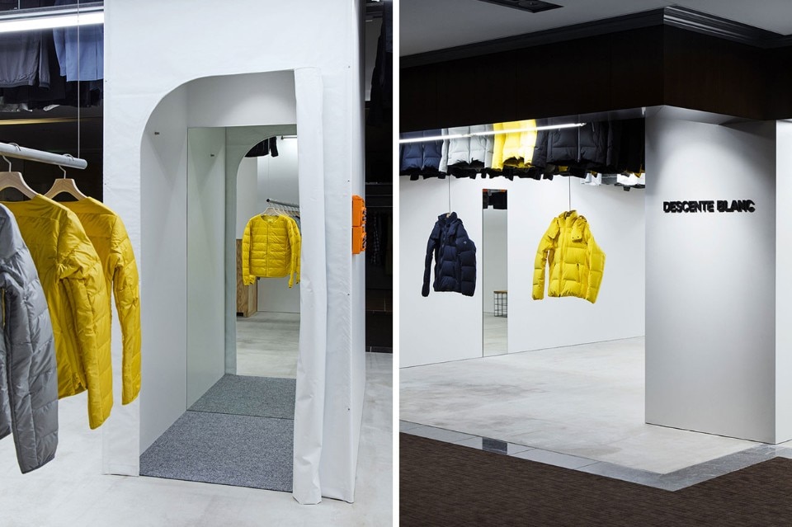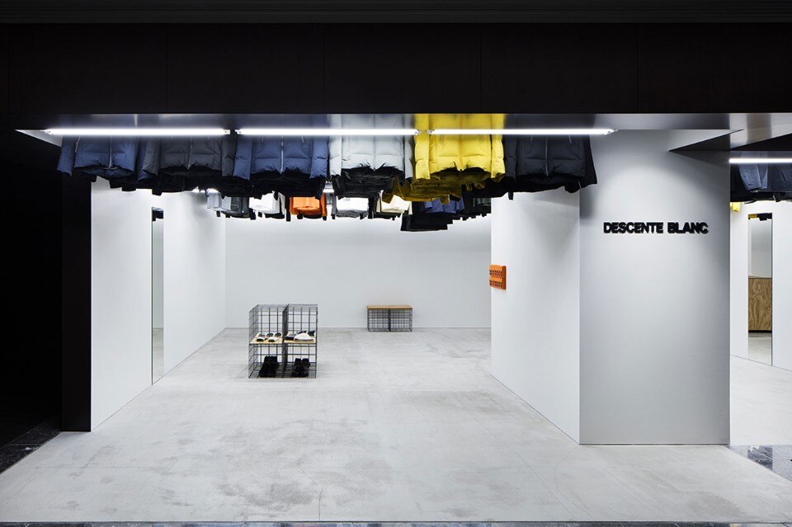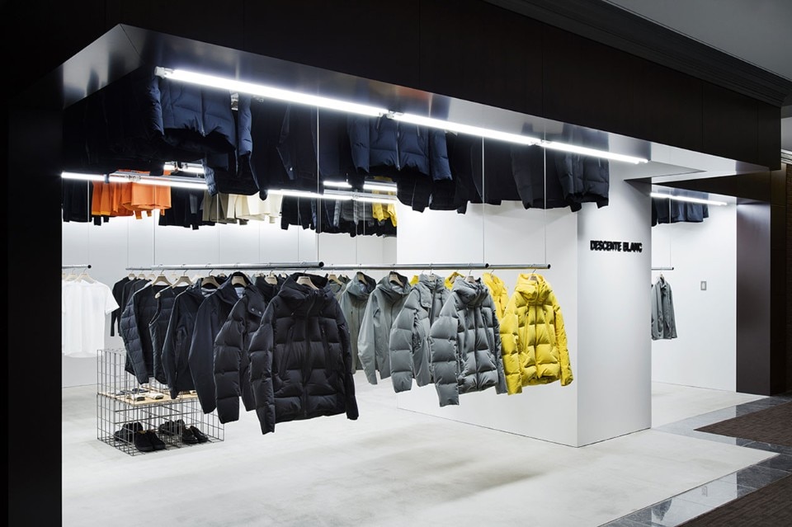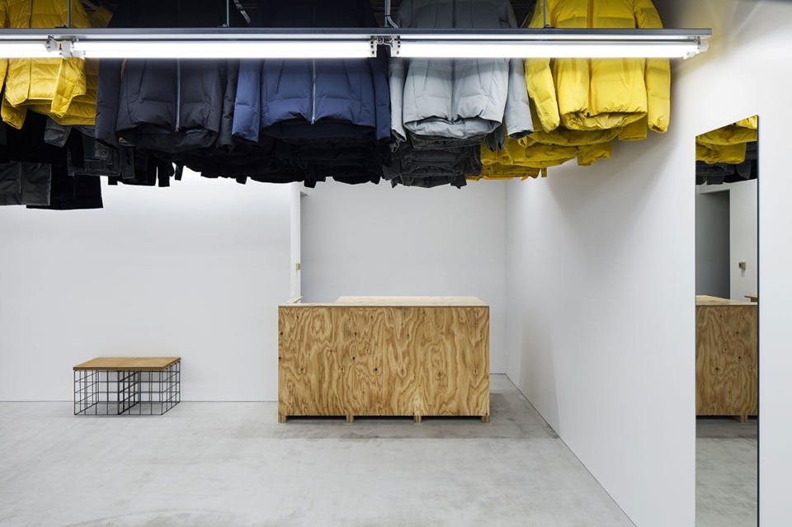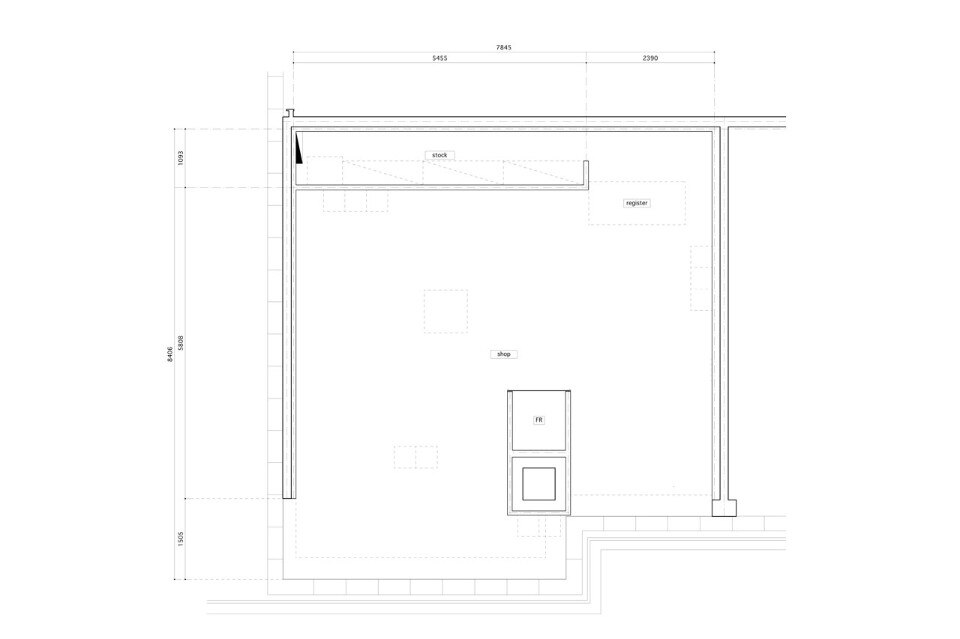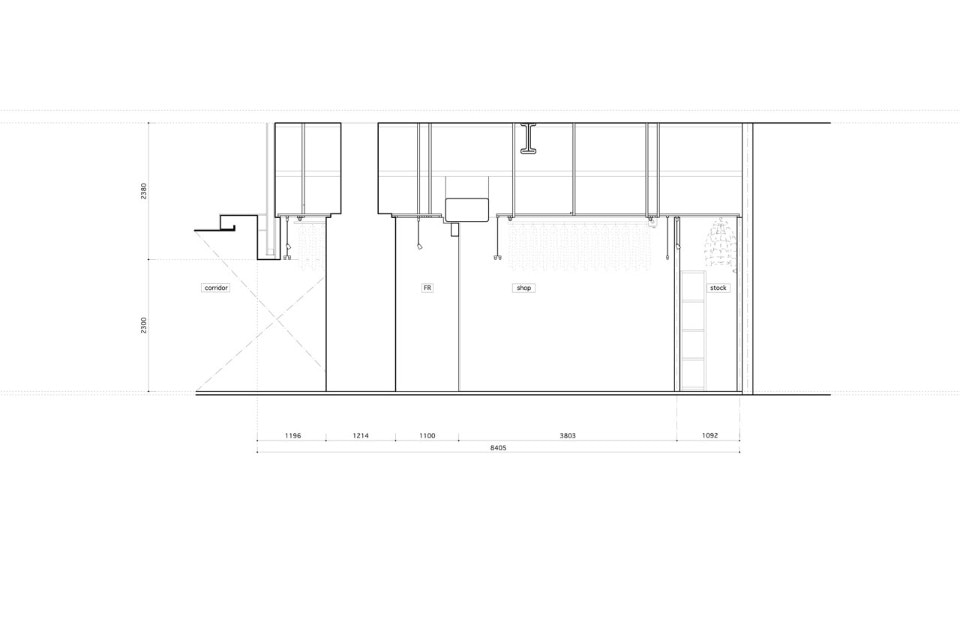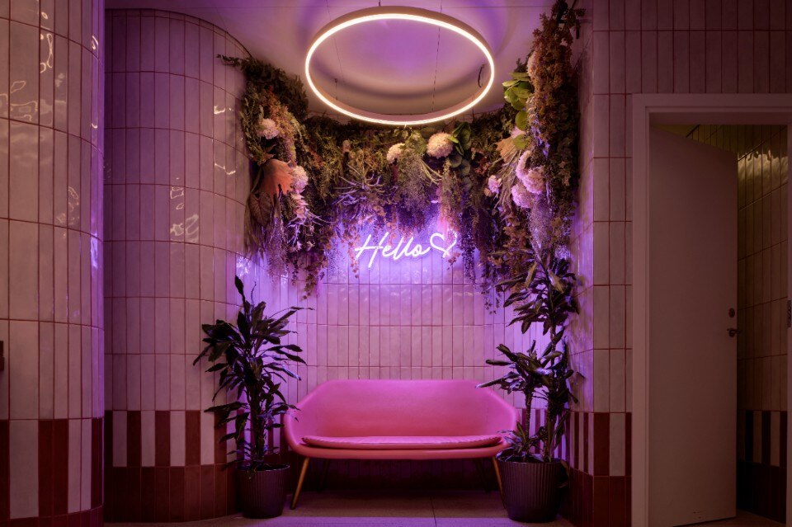
Design and ceramics renew a shopping center
FMG Fabbrica Marmi and architect Paolo Gianfrancesco, of THG Arkitektar Studio, have designed the restyling of the third floor of Reykjavik's largest shopping center. Ceramic, the central element of the project, covers floors, walls and furniture with versatile solutions and distinctive character.
- Sponsored content
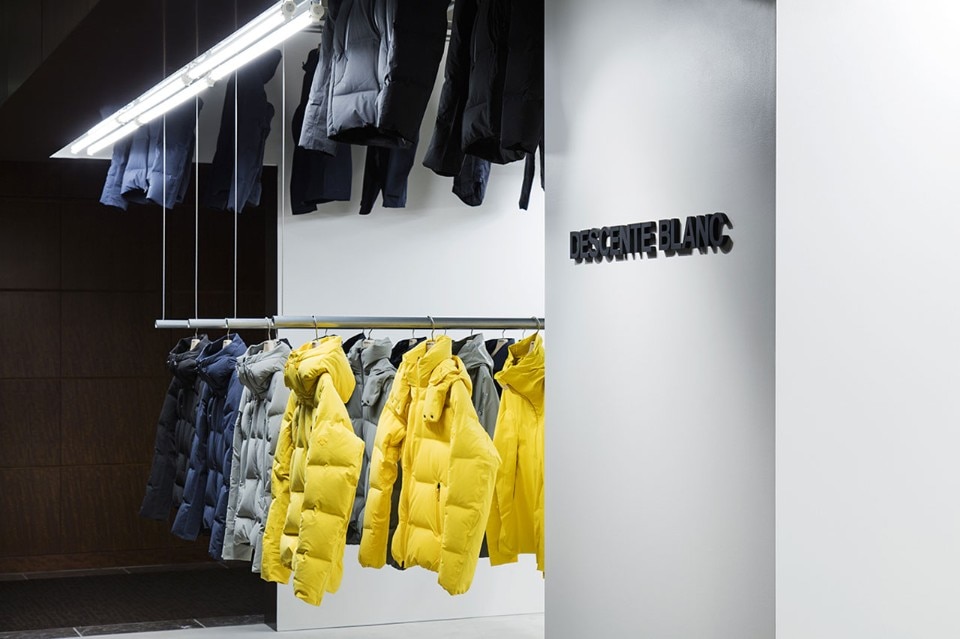
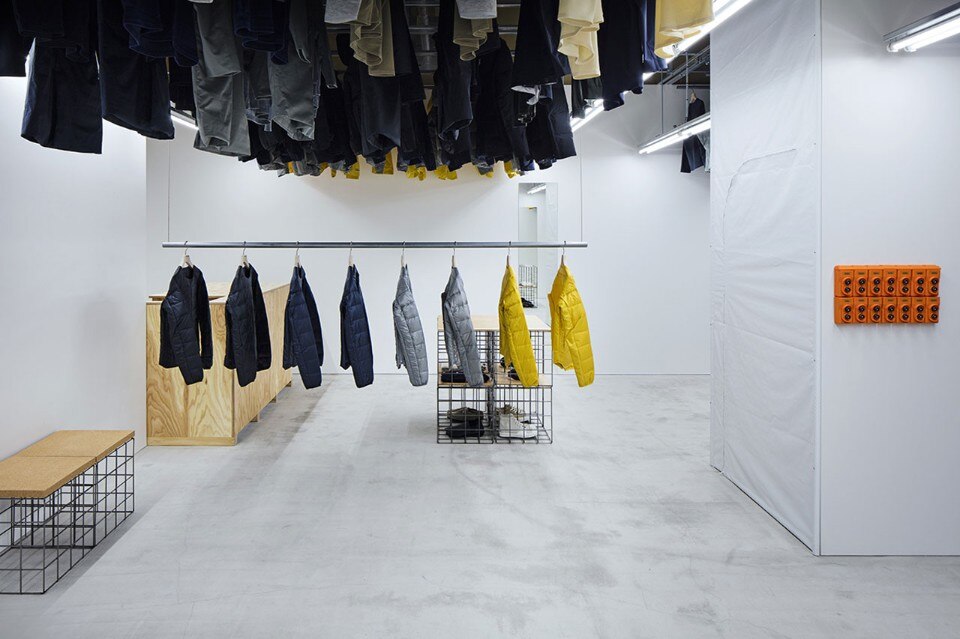
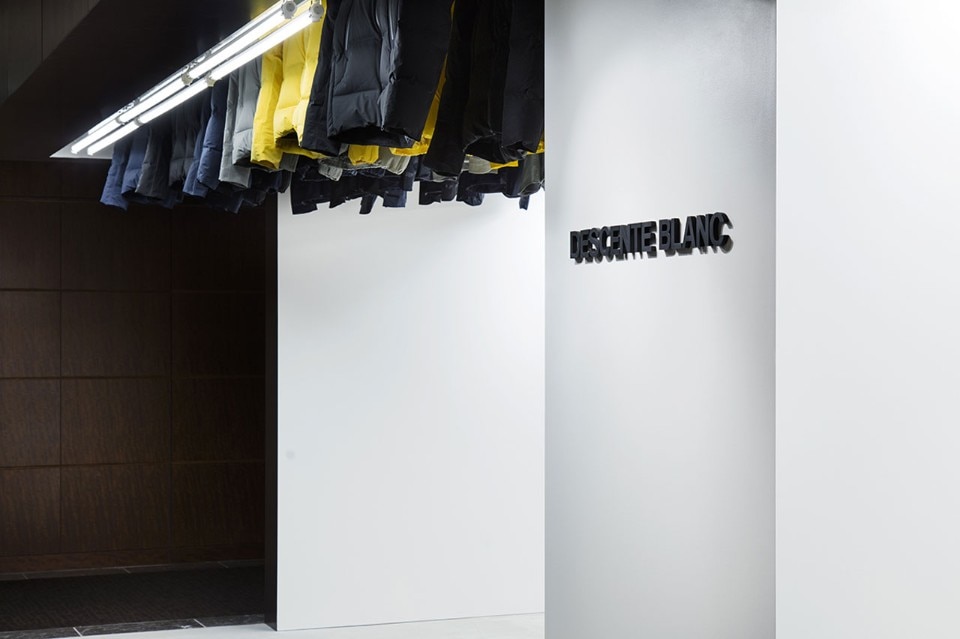
 View gallery
View gallery
01 / 10
Descente Blanc Marunouchi
1-5-1, 4F, Shin-marunouchi Building, Marunouchi, Chiyodaku, Tokyo
Design: Schemata Architects/Jo Nagasaka
Project team: Schemata Architects/Ryosuke Yamamoto+Ou Ueno+Shun Sato
Programme: Apparel shop
Construction: TANK
Floors: 4
Area: 61.7 sqm
Structure: Steel
Completion: 9/2016
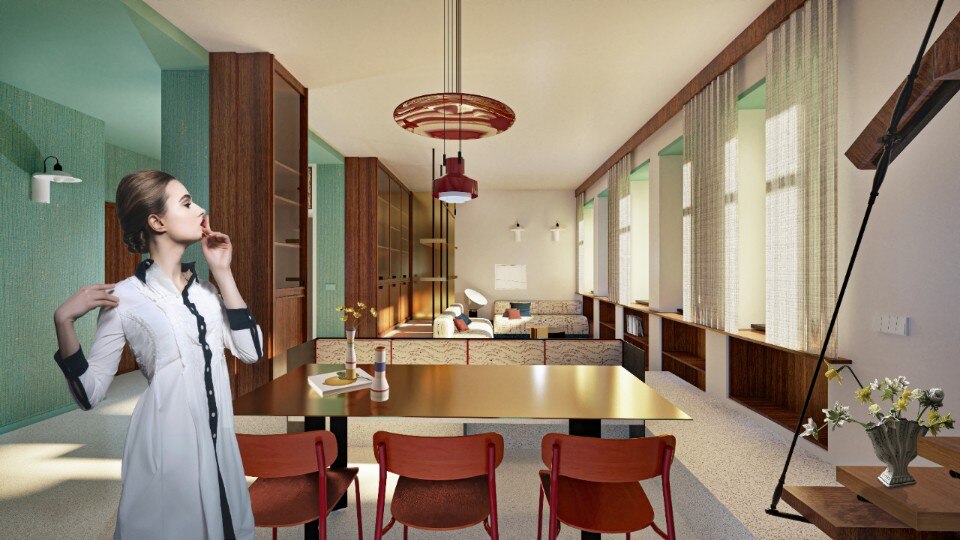
For a new ecology of living
Ada Bursi’s legacy is transformed into an exam project of the two-year Interior Design specialist program at IED Turin, unfolding a narrative on contemporary living, between ecology, spatial flexibility, and social awareness.
- Sponsored content


