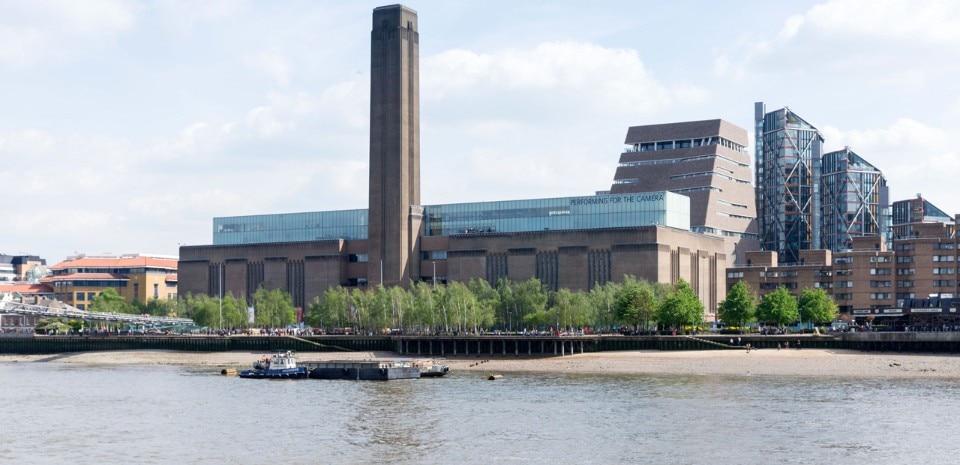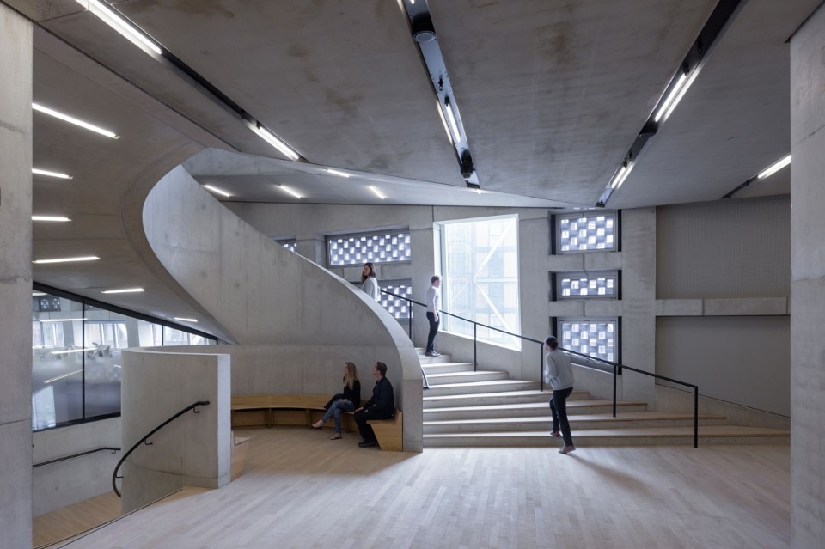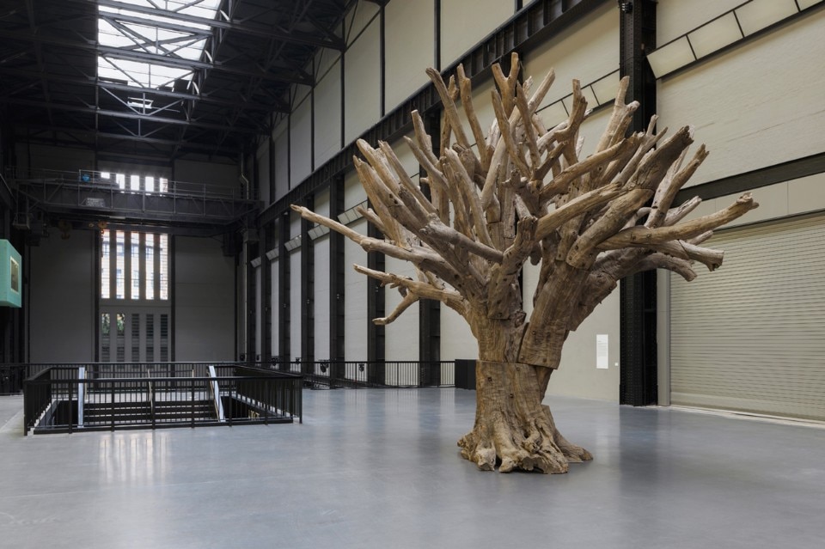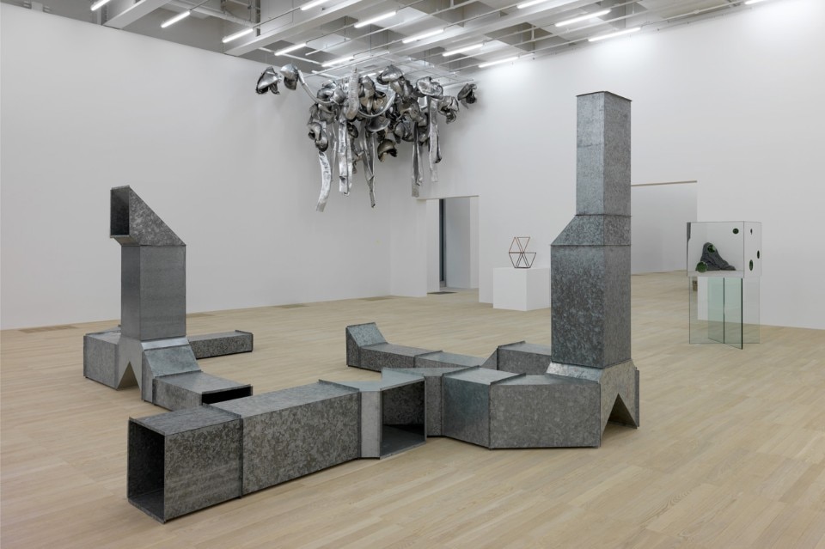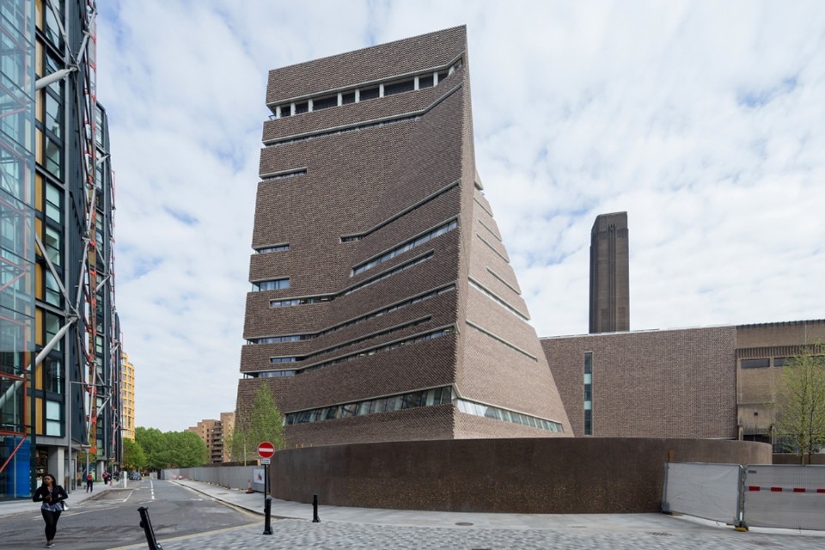
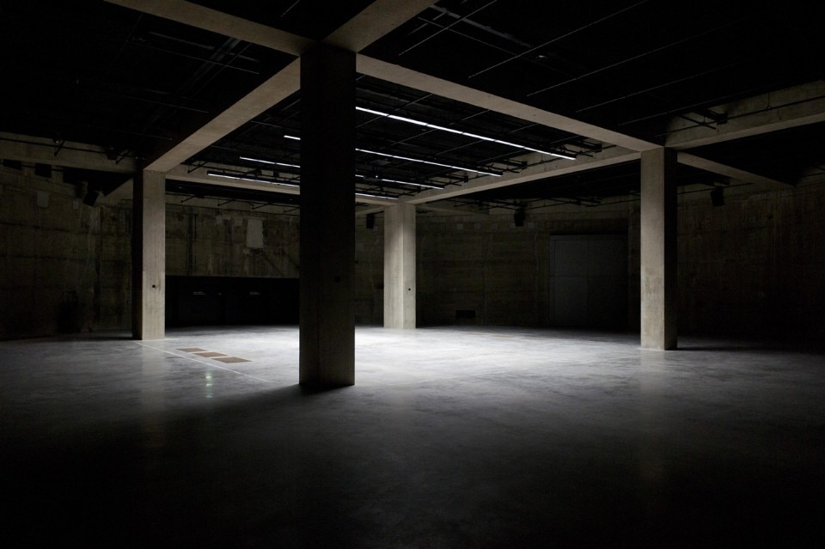
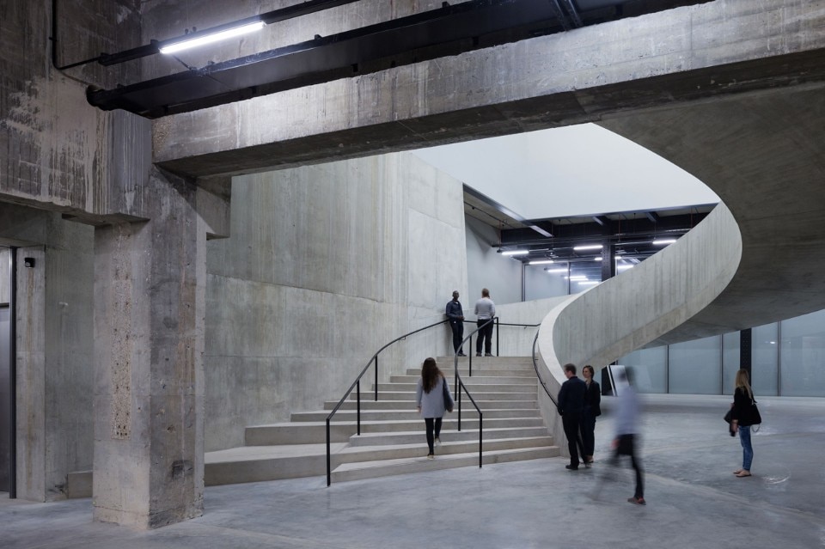
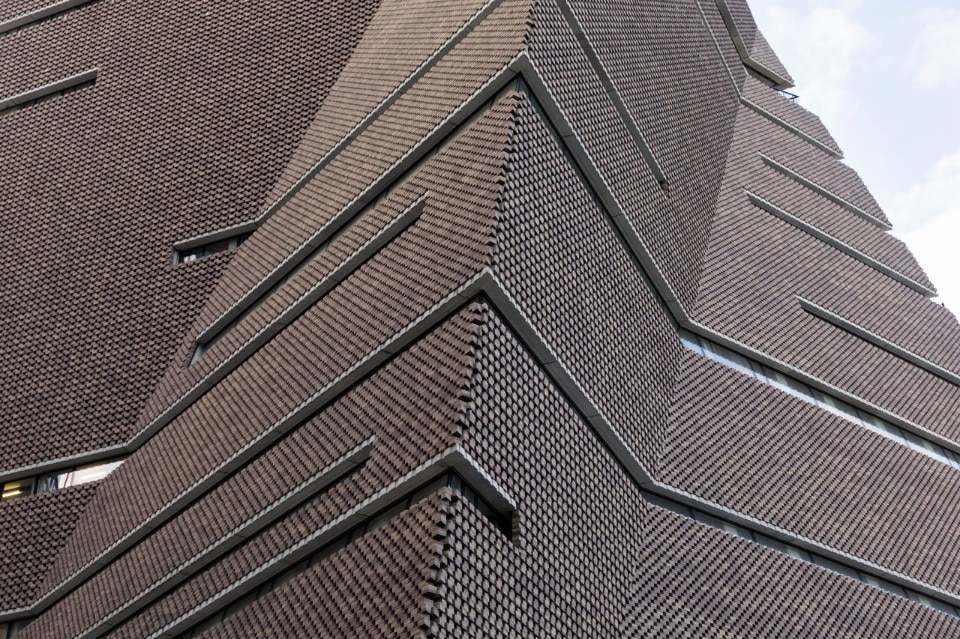
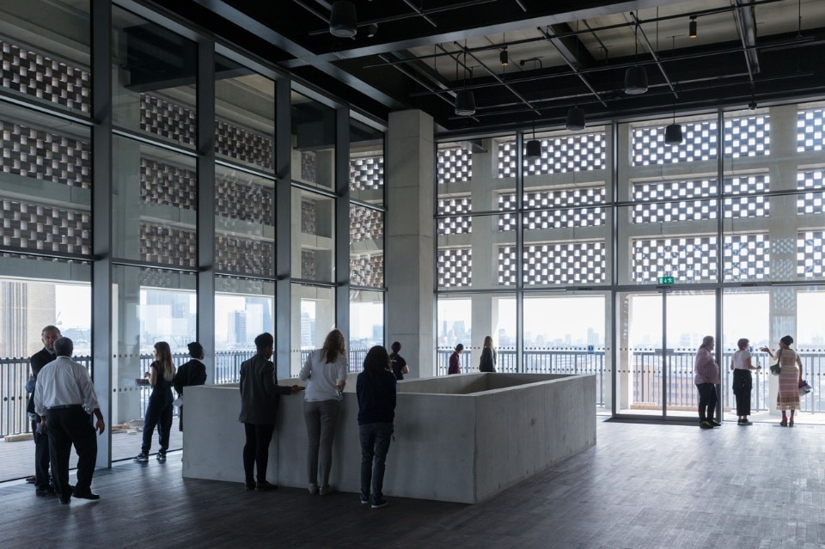
The Tate Modern, London
Program: museum
Partners: Jacques Herzog, Pierre de Meuron, Ascan Mergenthaler (Partner in Charge), Harry Gugger (until 2009)
Project team: John O'Mara (Associate, Project Director), Kwamina Monney (Project Manager), Ben Duckworth (Associate), Christoph Zeller
Client: Tate
Site Area: 40,127sqm
Number of levels: 11
Footprint: 2905 sqm
Completion: 2016


