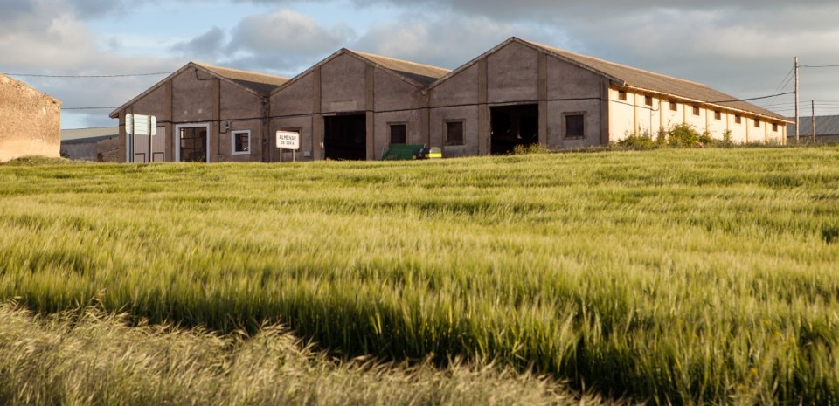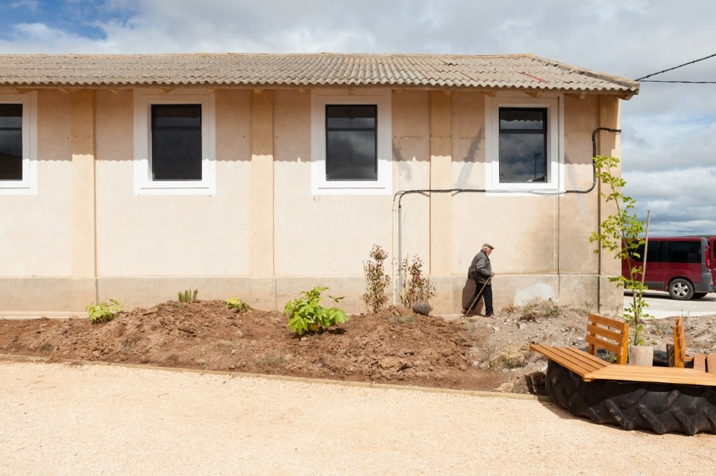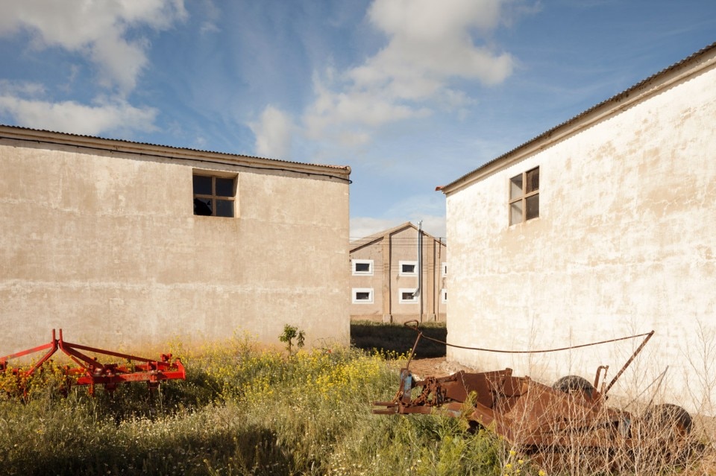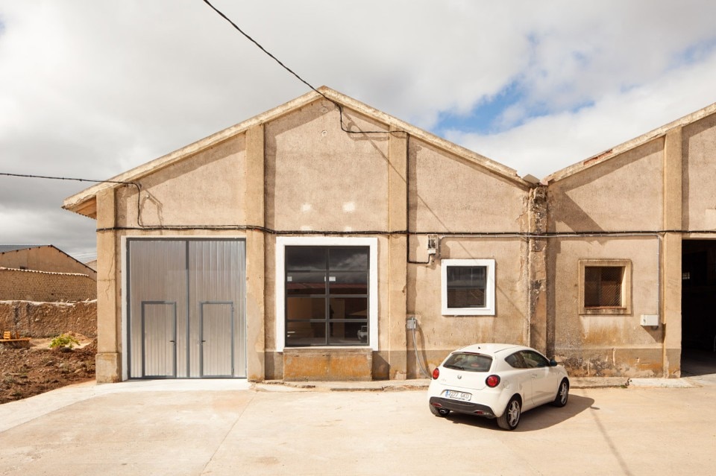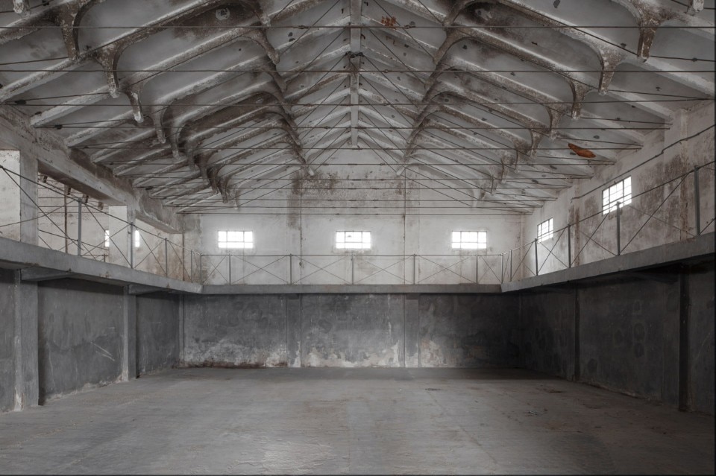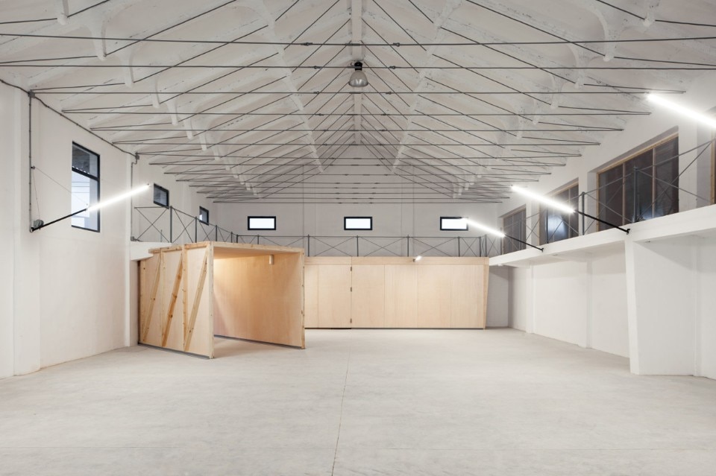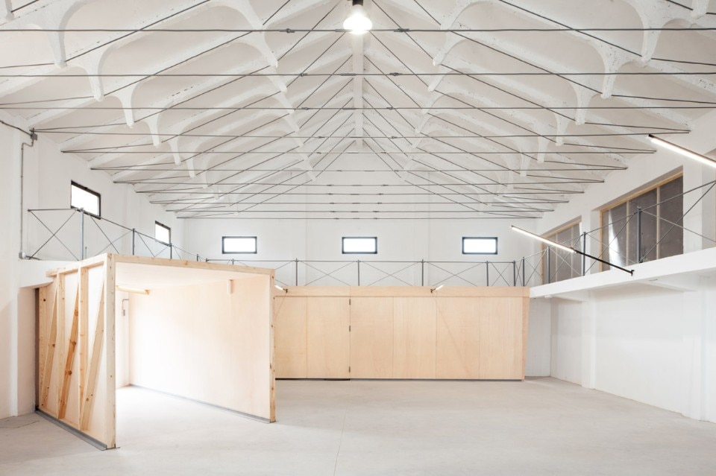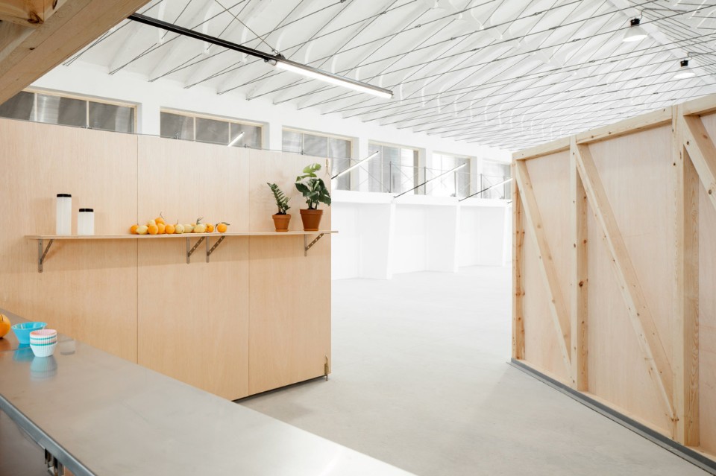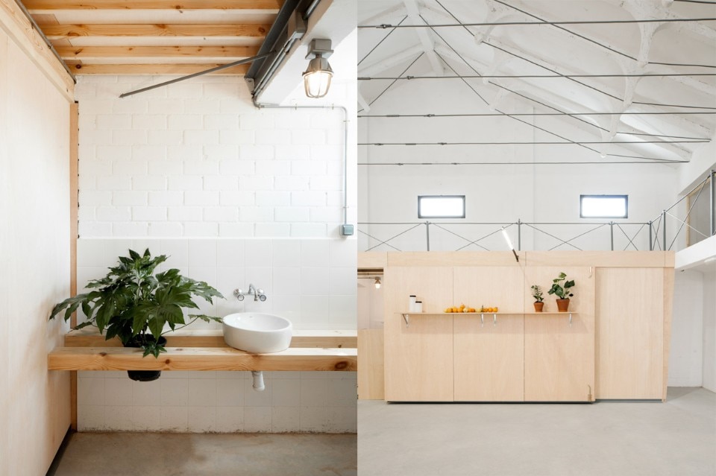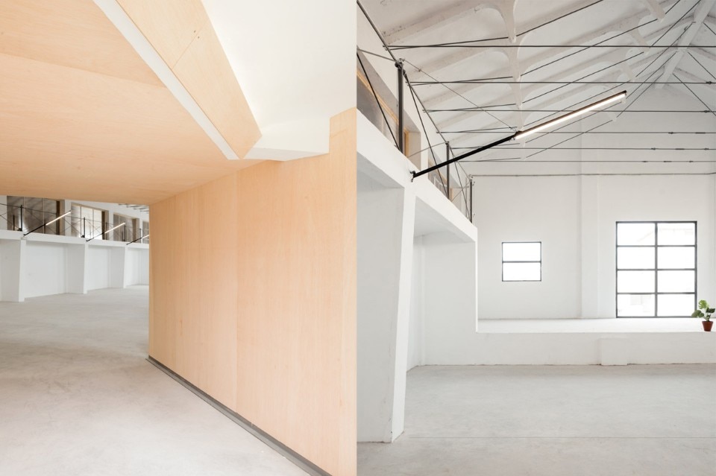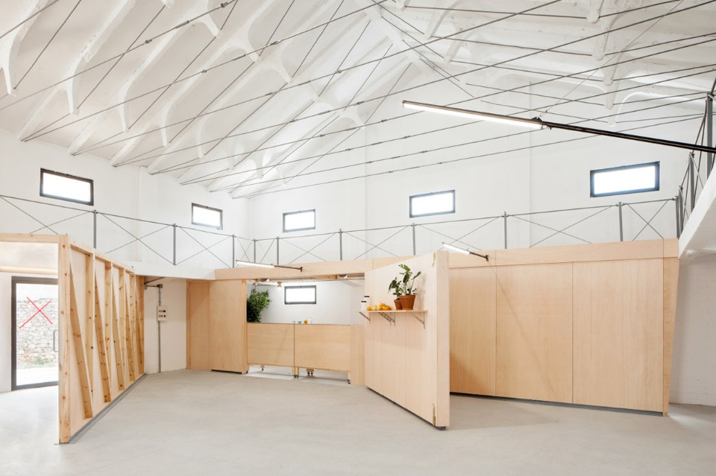
Almenar’s warehouse is one of the few industrial heritage constructions preserved in the region. It started to work in 1960, and finally it was donated to the local government at the end of 90’s. The warehouse is composed of three connected storage units with separated access and a total area of one thousand and two hundred square meters.
The proposed intervention is focused on the restoration of one of the units interior space and the remodeling of it´s separate access. The aim was to promote and reinforce the sociocultural activities previously developed in the same place. The actions were made without obstructing future interventions.
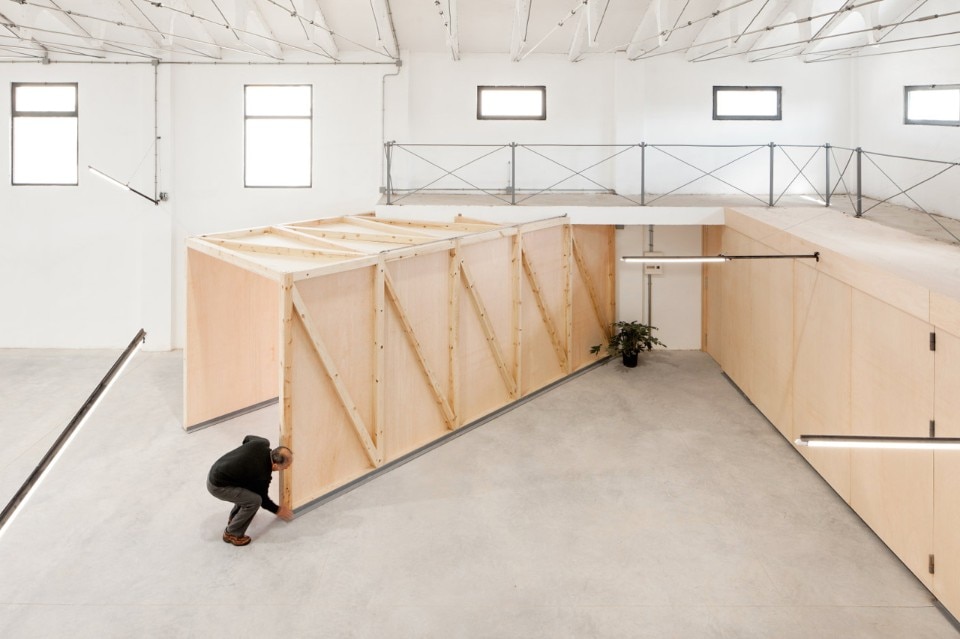
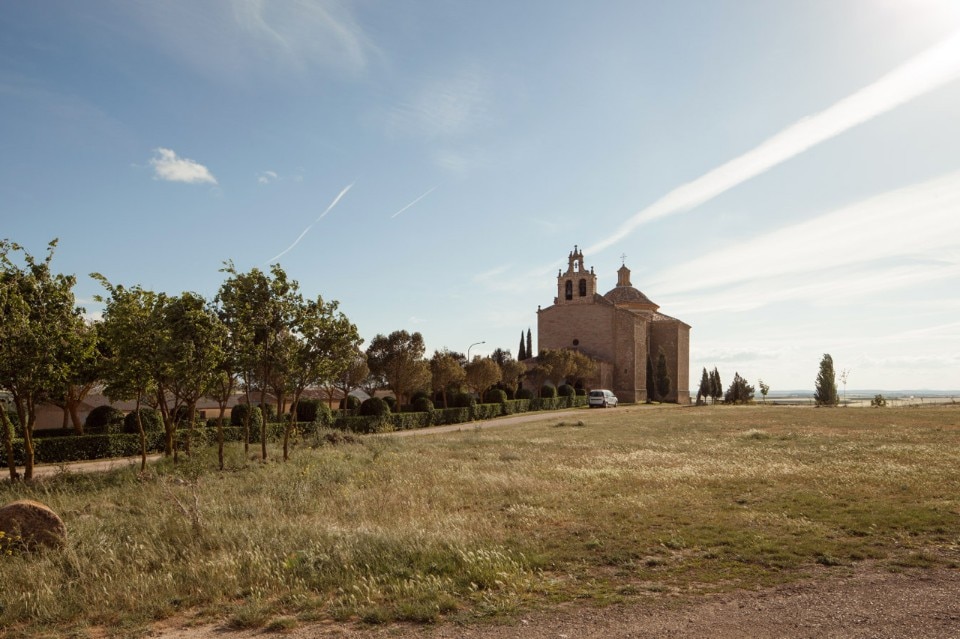
 View gallery
View gallery
Multifunctional Center SENPA, Almenar de Soria, Spain
Program: renovation of a grain storage building
Architects: Valentín Sanz, LiquenLAV
Partner architect: Rubén Martinez Hernandez
Client: Excelentísimo Ayuntamiento de Almenar de Soria
Contractor: Construcciones y Obras Numantinas Cyona
Cost: 63,750 €
Area: 425 sqm
Completion: 2015


