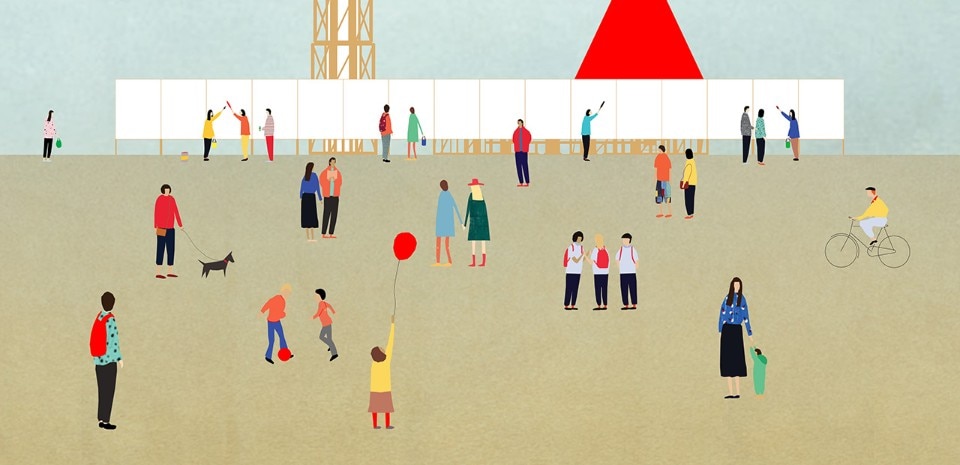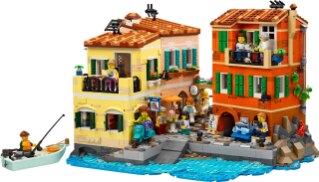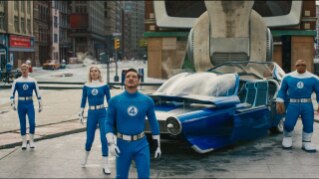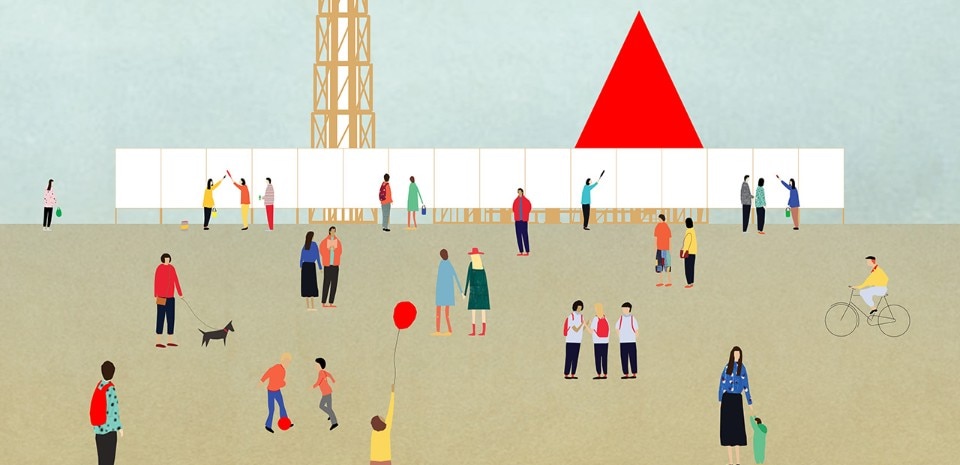
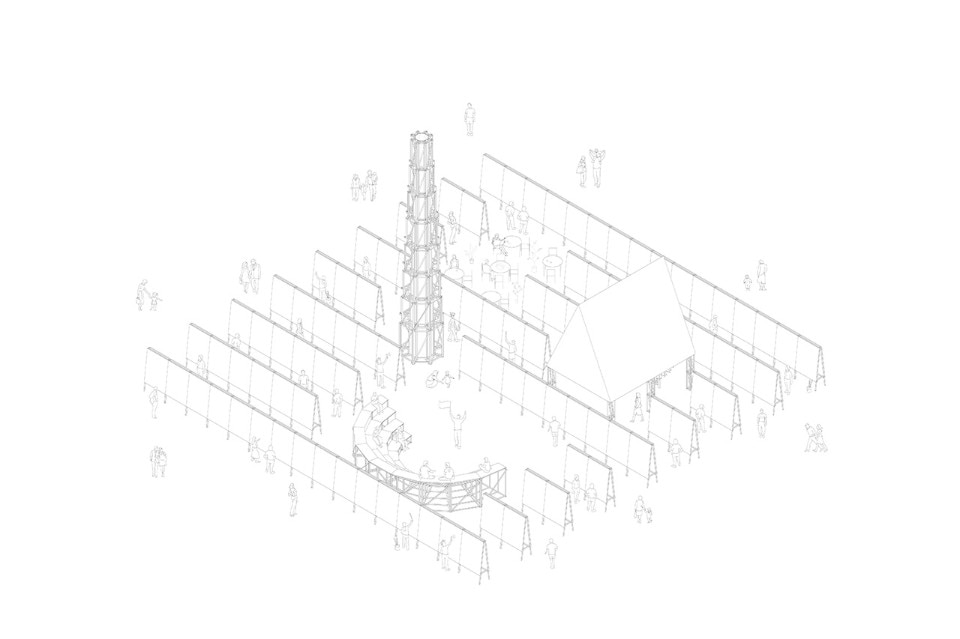
Charlie Hebdo Portable Pavilion, winner of Bee Breeders Architecture Competition
Typology: vision architecture
Architects: Aurélie Monet Kasisi and Anouk Dandrieu
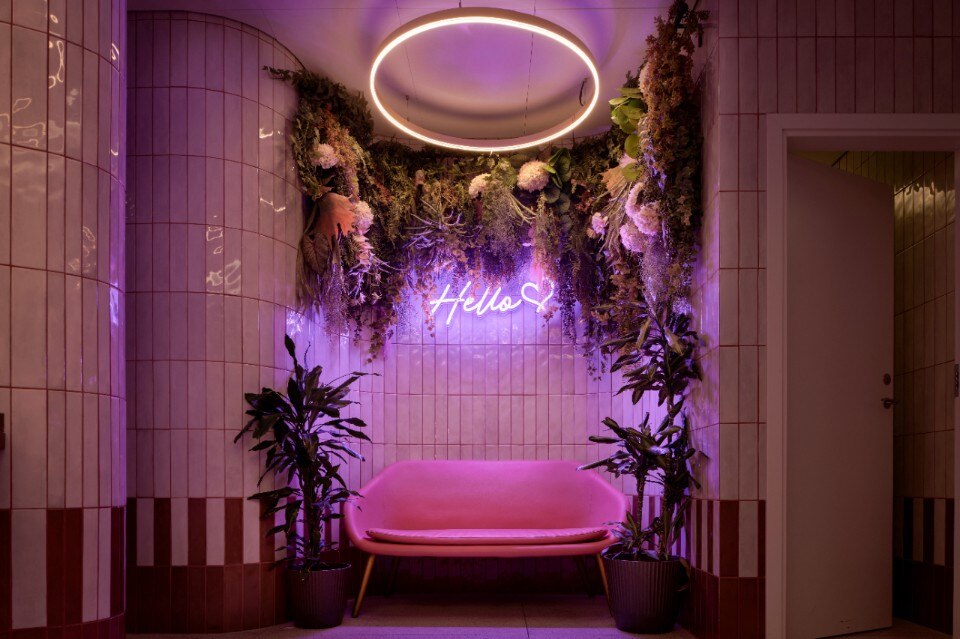
Design and ceramics renew a shopping center
FMG Fabbrica Marmi and architect Paolo Gianfrancesco, of THG Arkitektar Studio, have designed the restyling of the third floor of Reykjavik's largest shopping center. Ceramic, the central element of the project, covers floors, walls and furniture with versatile solutions and distinctive character.


