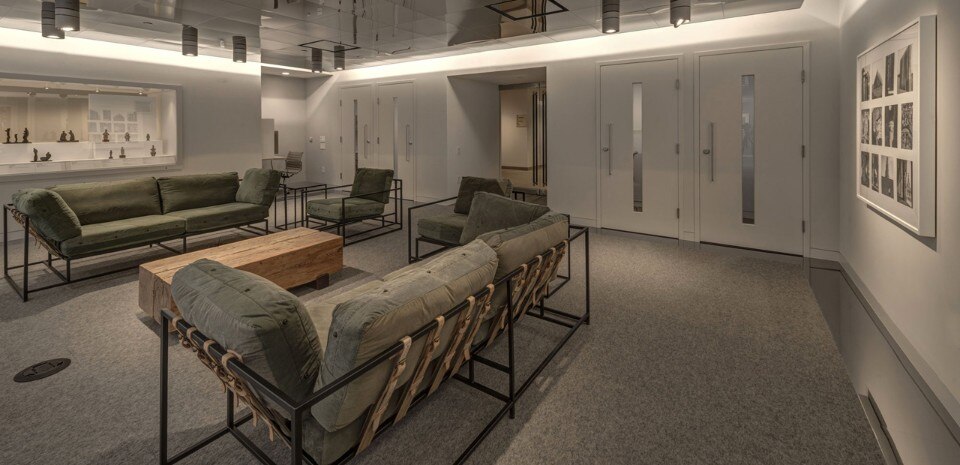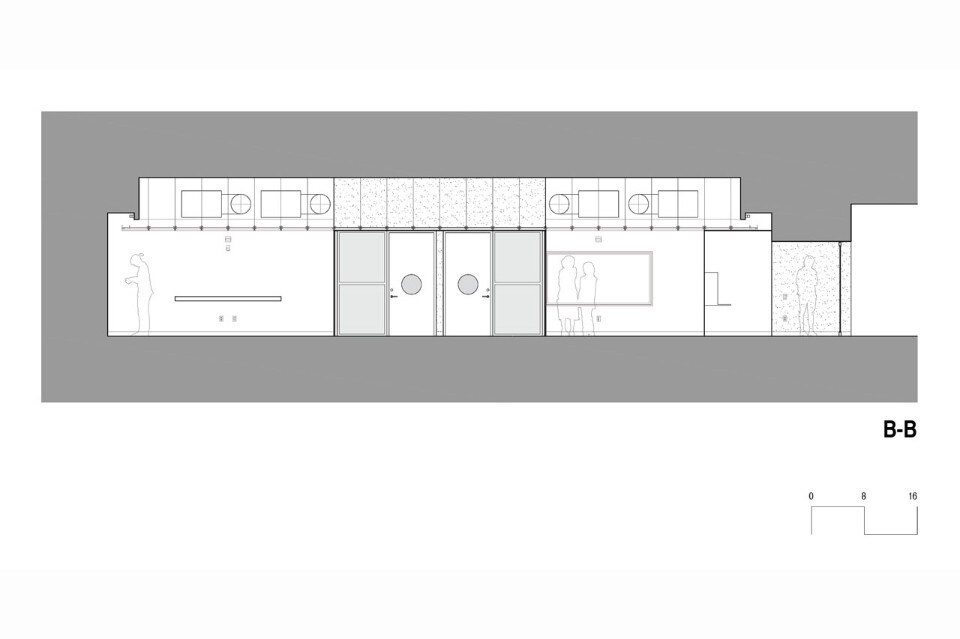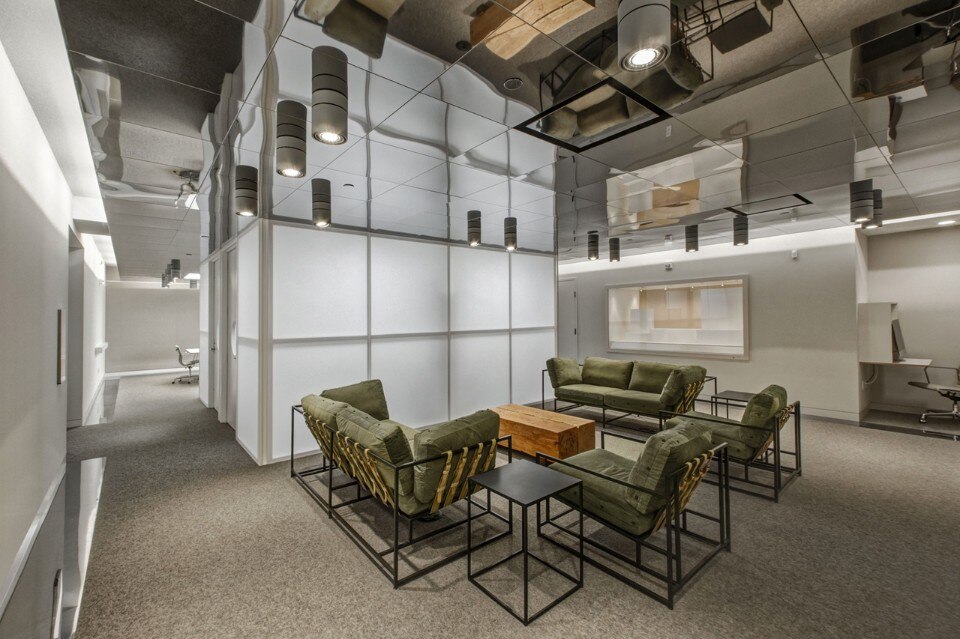
Buchanan Architecture conceived a geometrically rigorous space with an illuminated, central cube formed by a reflective ceiling to create the illusion of an expansive space.
The idea is to create an alert and energetic space by using simple geometric forms supported by light and reflection.
Emphasis on craftsmanship is intended to respect the museum environment by providing a refined space for learning and interacting with fellow colleagues. The materials palette is deliberately narrow and monochromatic in order to create a neutral environment for looking at art.
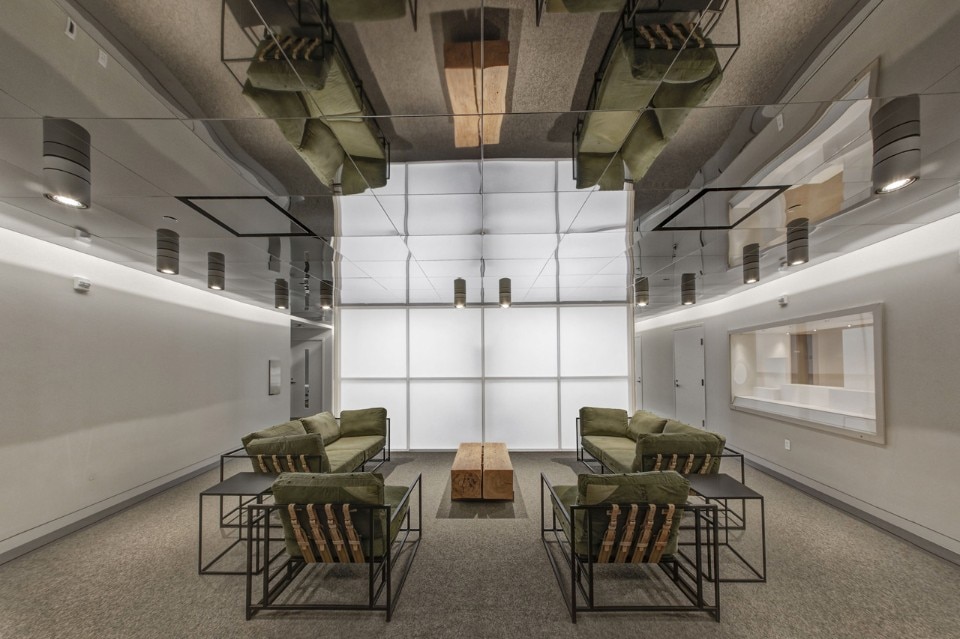
 View gallery
View gallery

Buchanan Architecture, Edith O’Donnell Institute of Art History Digital Library, Dallas, Texas
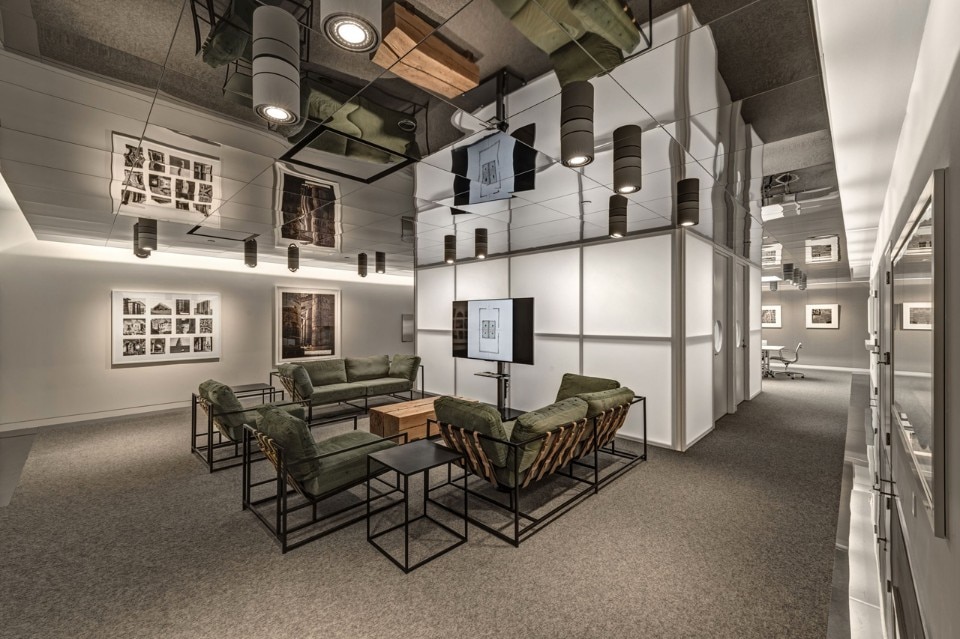
Buchanan Architecture, Edith O’Donnell Institute of Art History Digital Library, Dallas, Texas
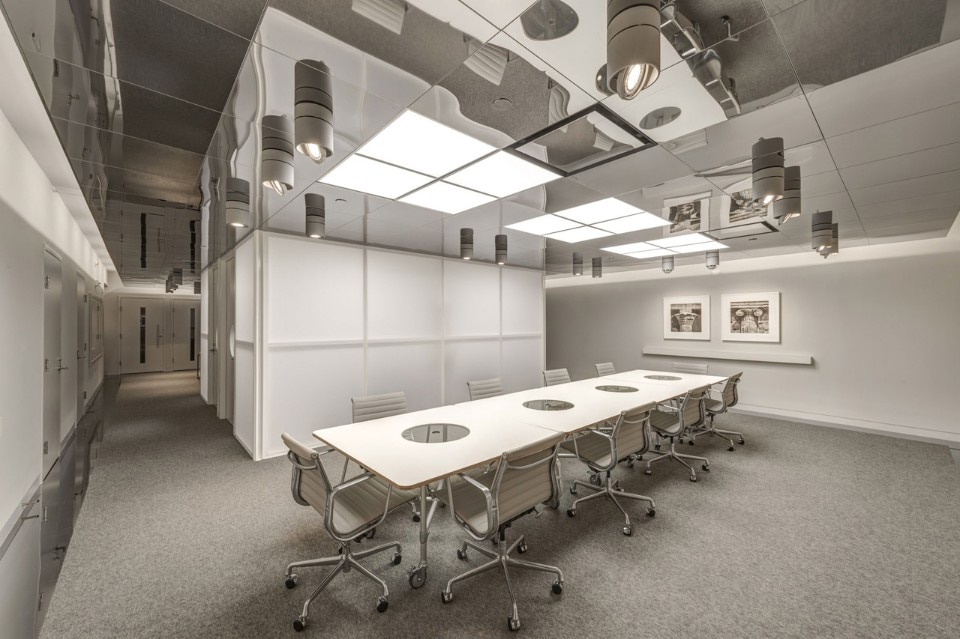
Buchanan Architecture, Edith O’Donnell Institute of Art History Digital Library, Dallas, Texas
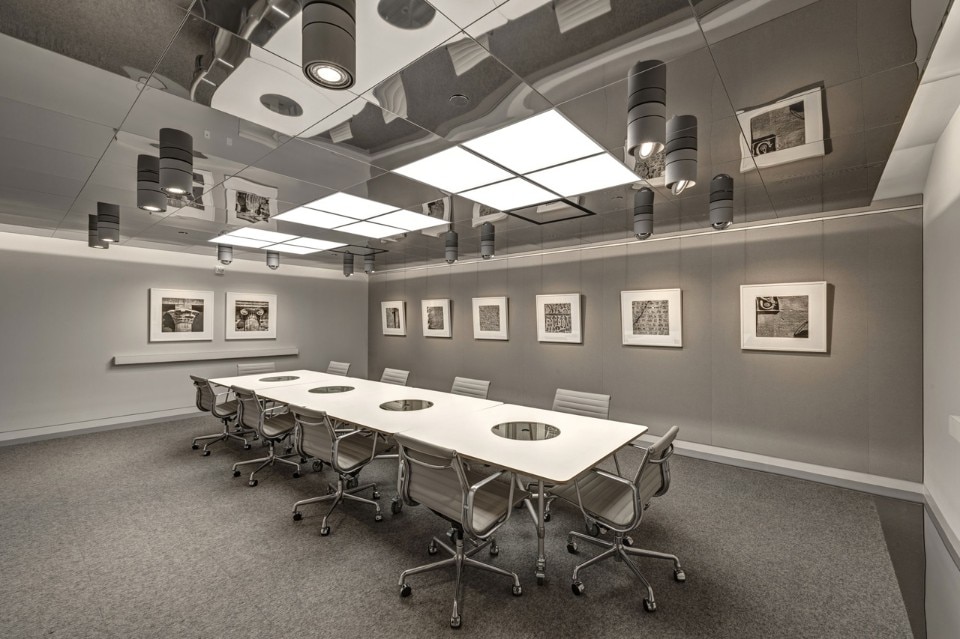
Buchanan Architecture, Edith O’Donnell Institute of Art History Digital Library, Dallas, Texas
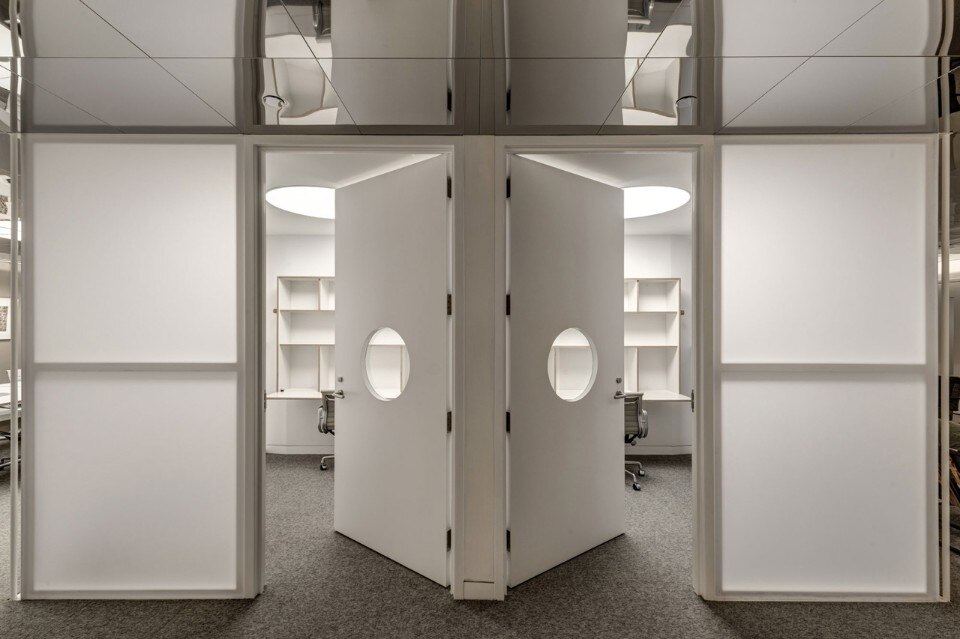
Buchanan Architecture, Edith O’Donnell Institute of Art History Digital Library, Dallas, Texas
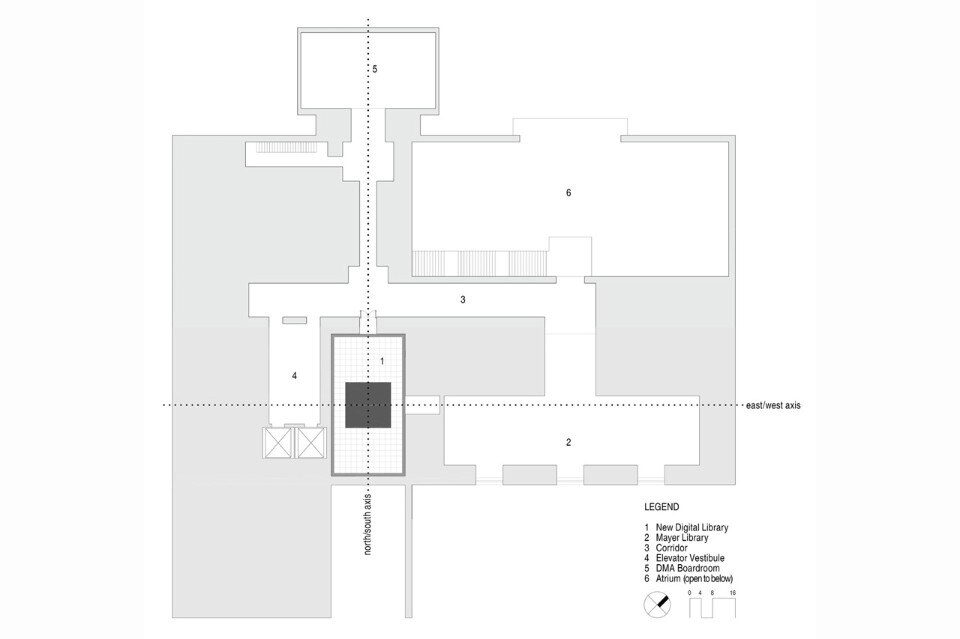
Buchanan Architecture, Edith O’Donnell Institute of Art History Digital Library, Dallas, Texas. Plan
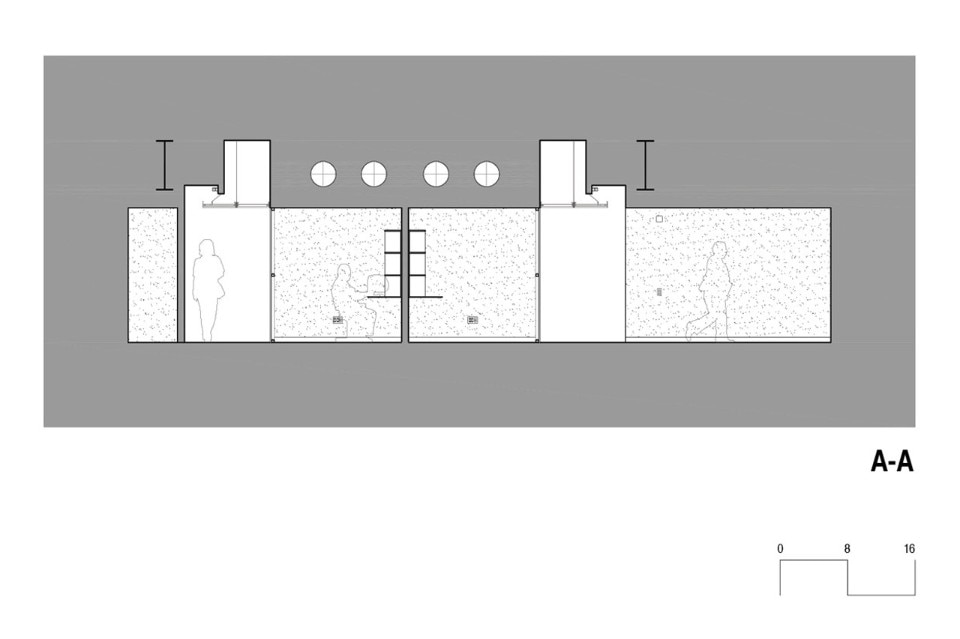
Buchanan Architecture, Edith O’Donnell Institute of Art History Digital Library, Dallas, Texas. Section
Edith O’Donnell Institute of Art History Digital Library, Dallas, Texas
Program: digital library
Architects: Buchanan Architecture
Area: 185 sqm
Completion: 2015


