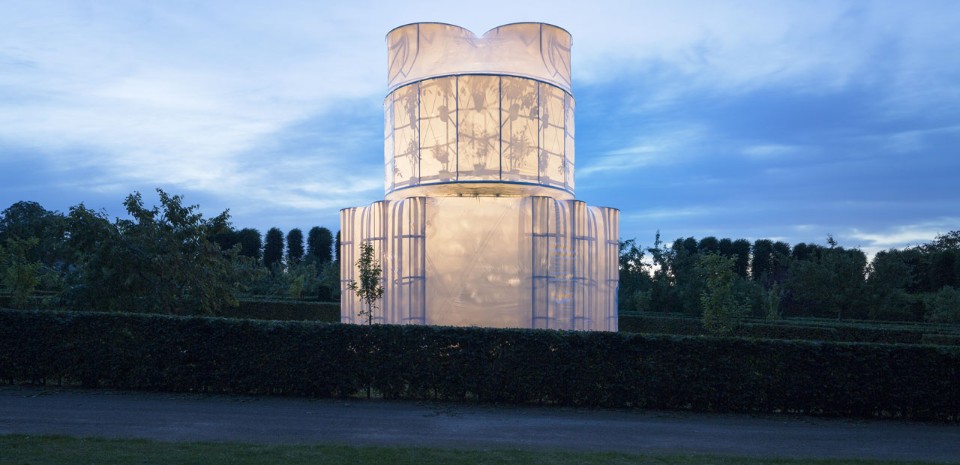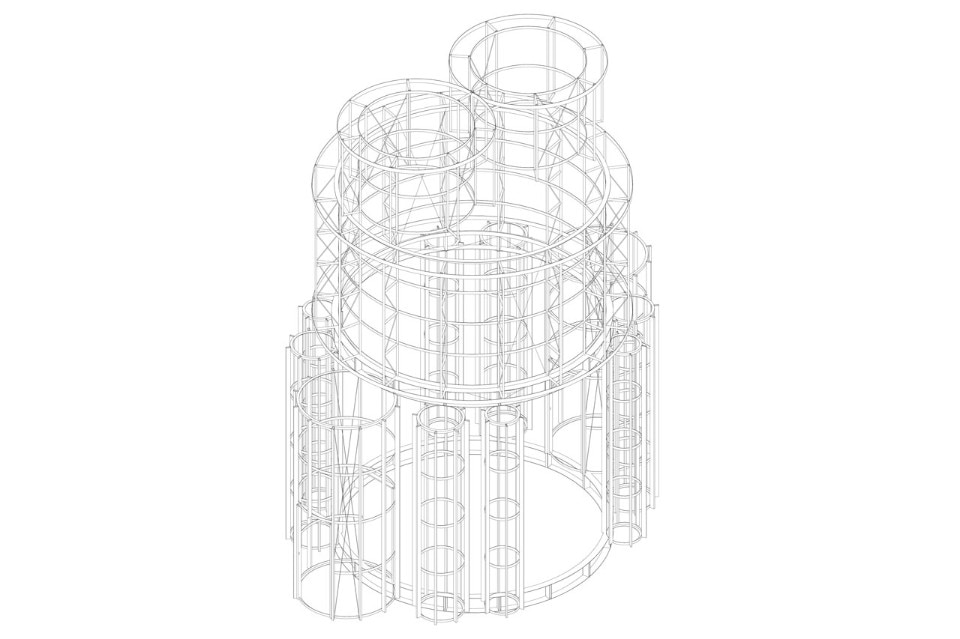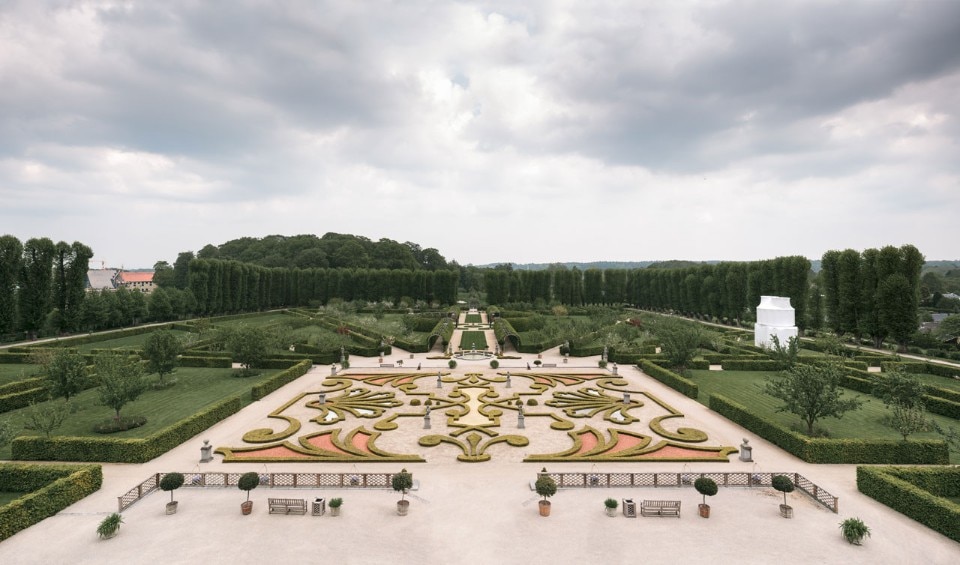
The pavilion is a reinterpretation of one of the most iconic buildings of the Baroque era: the church of San Carlo alle Quattro Fontane in Rome designed by the architect Francesco Borromini (1599–1667). Borromini used basic geometric shapes, circles and ovals to create a dynamic church space of great beauty.
The new orangery in the formal gardens at Gl. Holtegaard takes its point of departure in the floor plan of Borromini’s building.
Resembling a sketch of the original church space, the Orangery consists of a steel structure that has been covered in strong plastic – specifically a type of “shrink wrap” developed to protect cars, boats and other large objects.
Inside this space is a living orangery where citrus plants hang from the dome. This reinterpreted orangery fuses a classic shape with our current high-tech world; a world full of materials that are not intended to be beautiful, but purely to meet specific utilitarian needs.
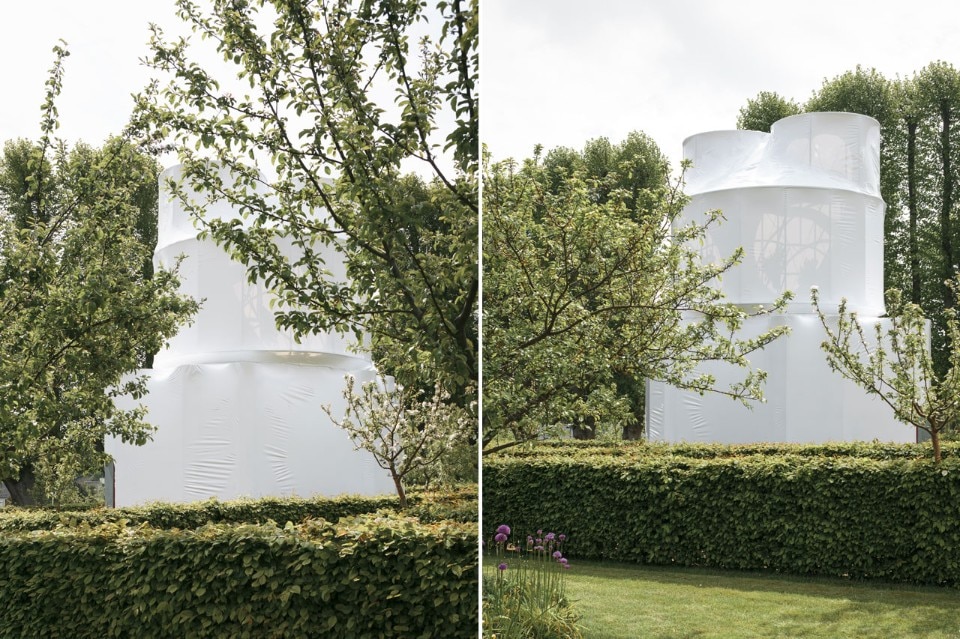
 View gallery
View gallery

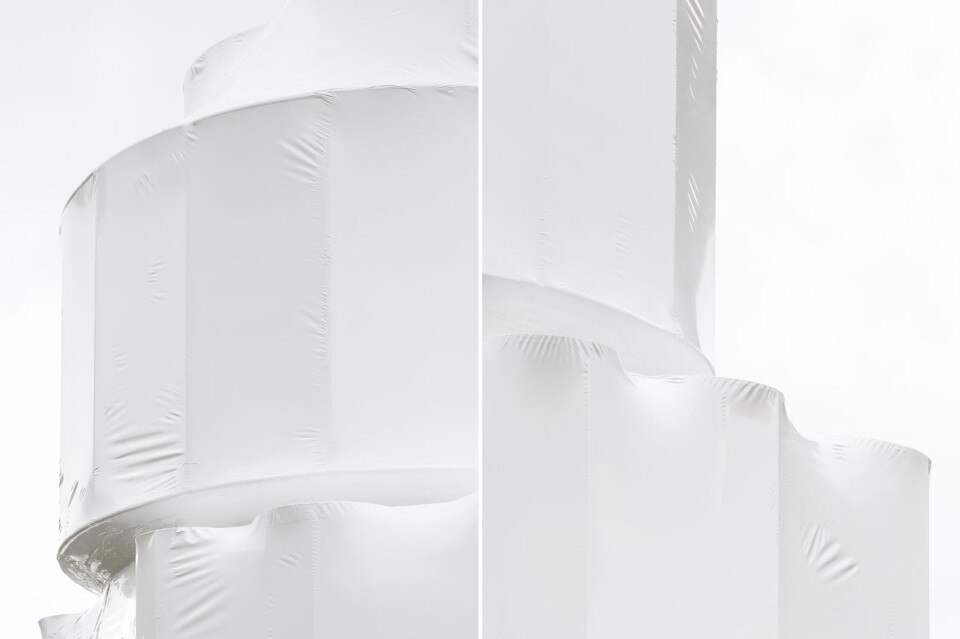
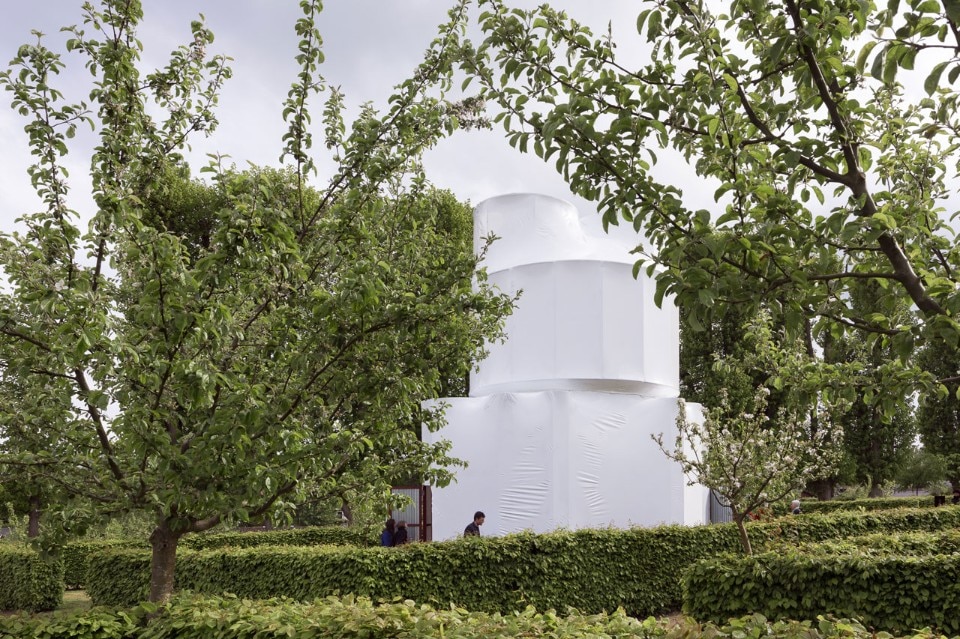
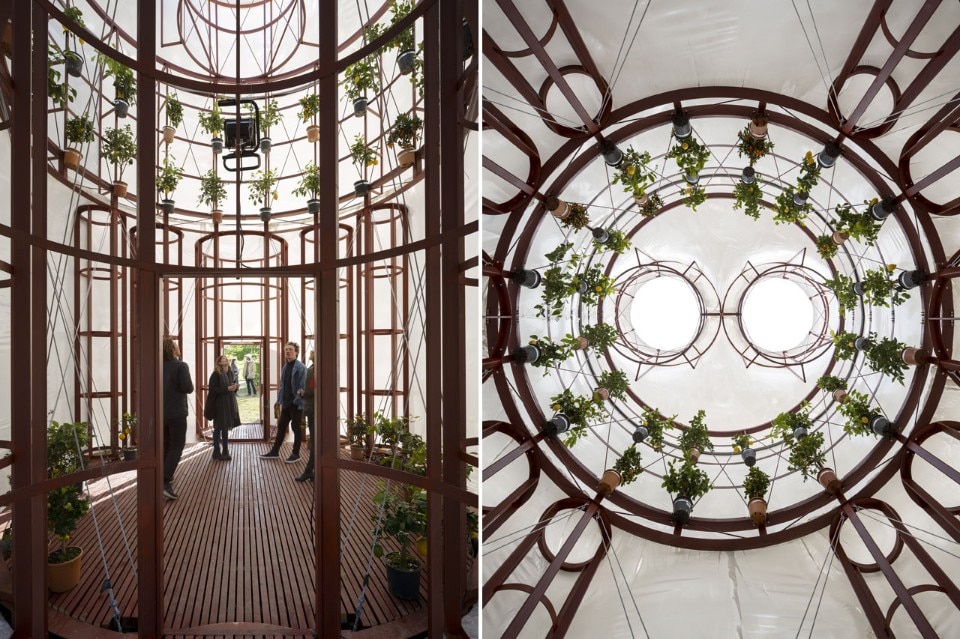
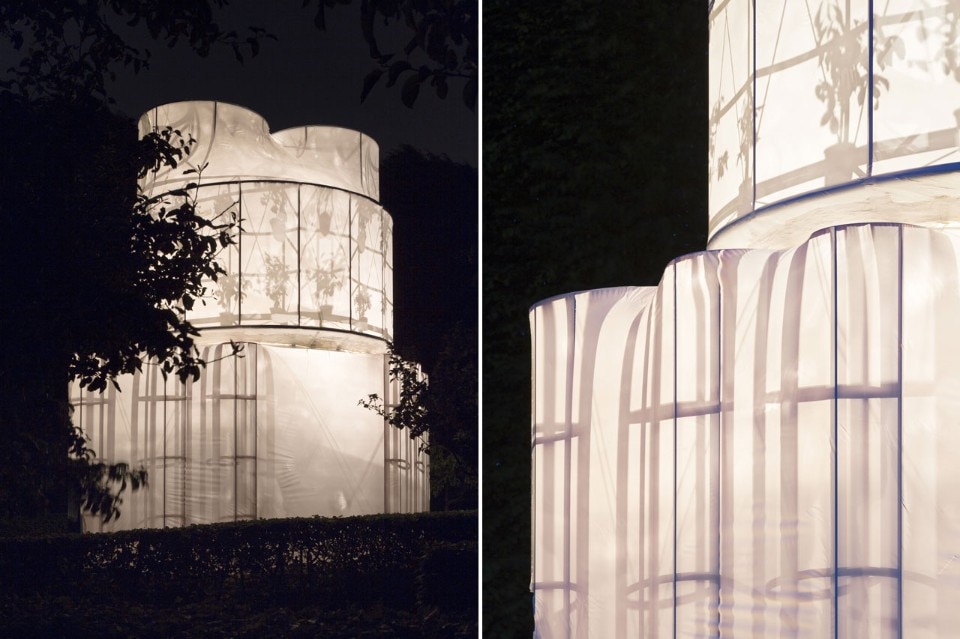
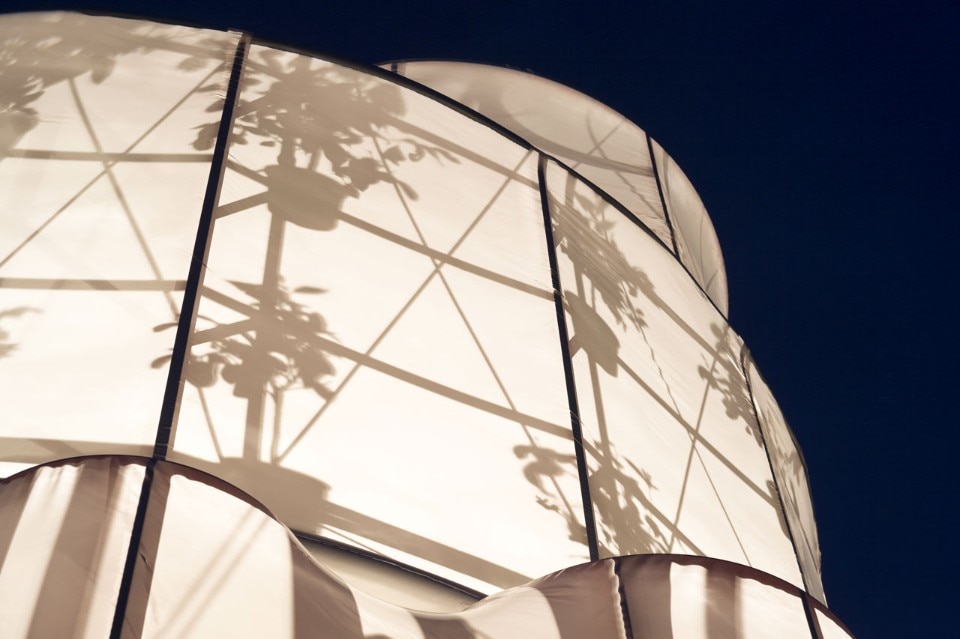
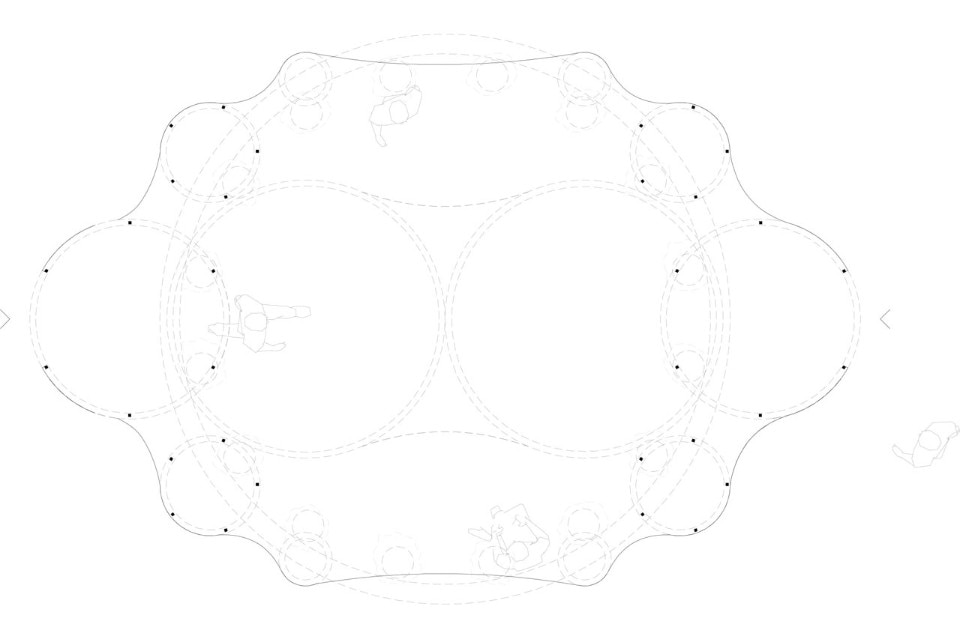
/Users/sorenpihlmann/Dropbox/Gl.Holtegaard/Tegningsmateriale/Plan_ArchDaily.dwg
The Orangery, Gl. Holtegaard Art gallery, Holte, Denmark
Program: pavilion
Architects: Lenschow & Pihlmann, Mikael Stenström
Supported by: Statens Kunstfonds Legat- og Projektstøtteudvalg for Arkitektur, Statens Kunstfonds Projektstøtteudvalg for Billedkunst og Det Obelske Familiefond
Collaborative partners: Danish Architects’ Association, HP Masking ApS, Emil Nielsens Smedeværksted, Børge Jakobsen & Søn A/S, Kongevejens Planteskole
Completion: 2015




