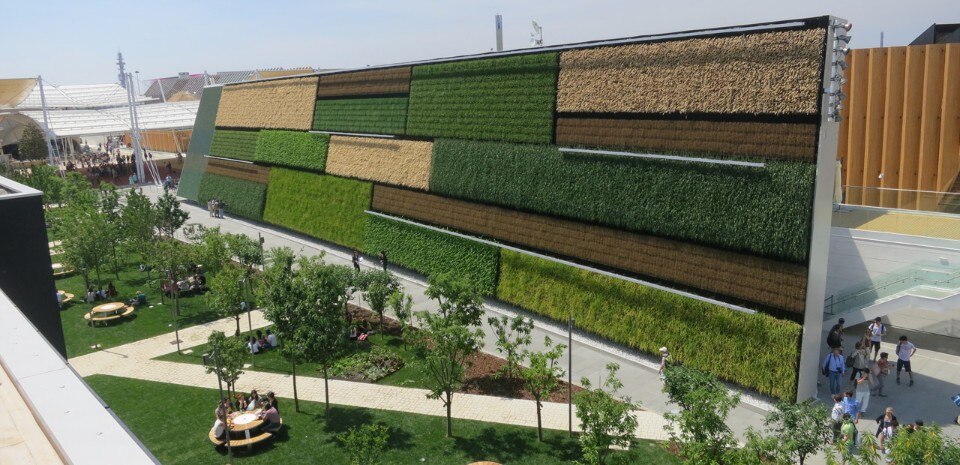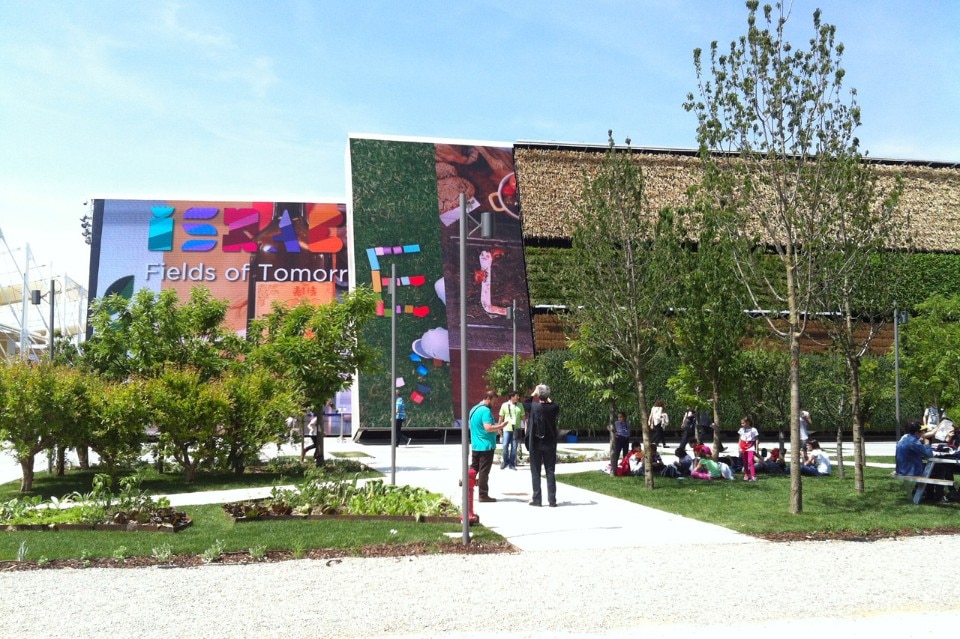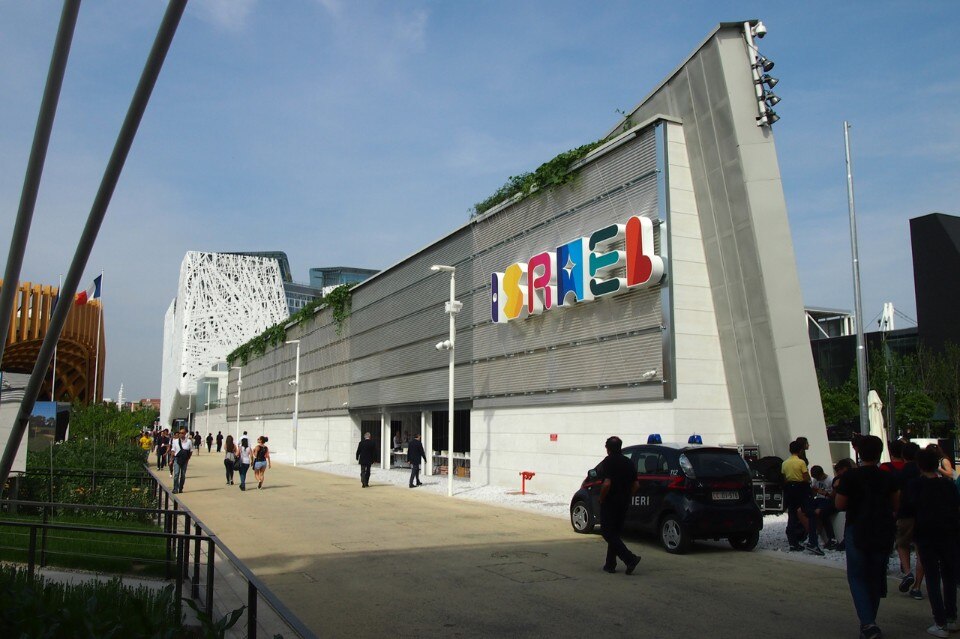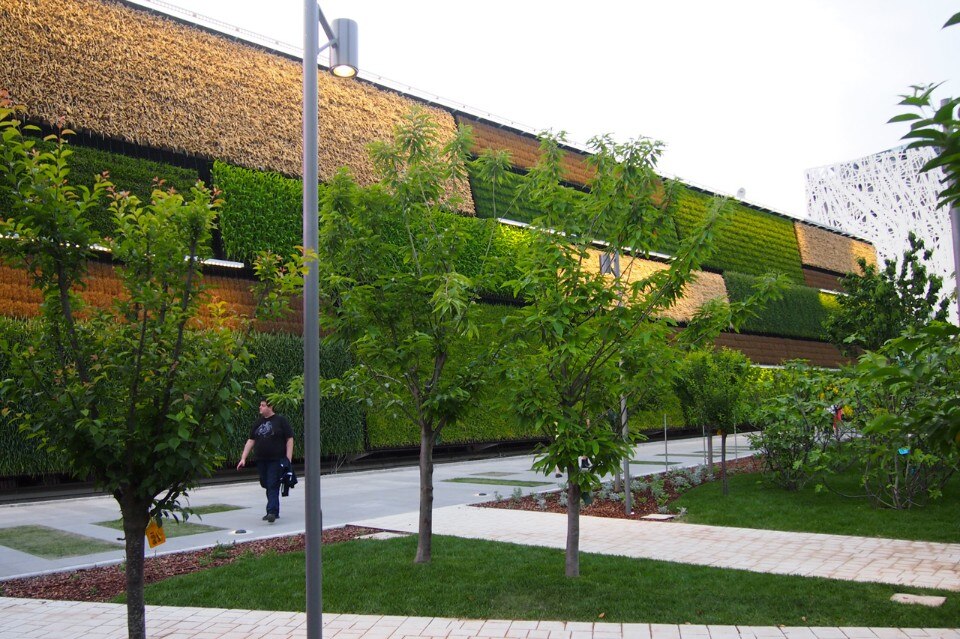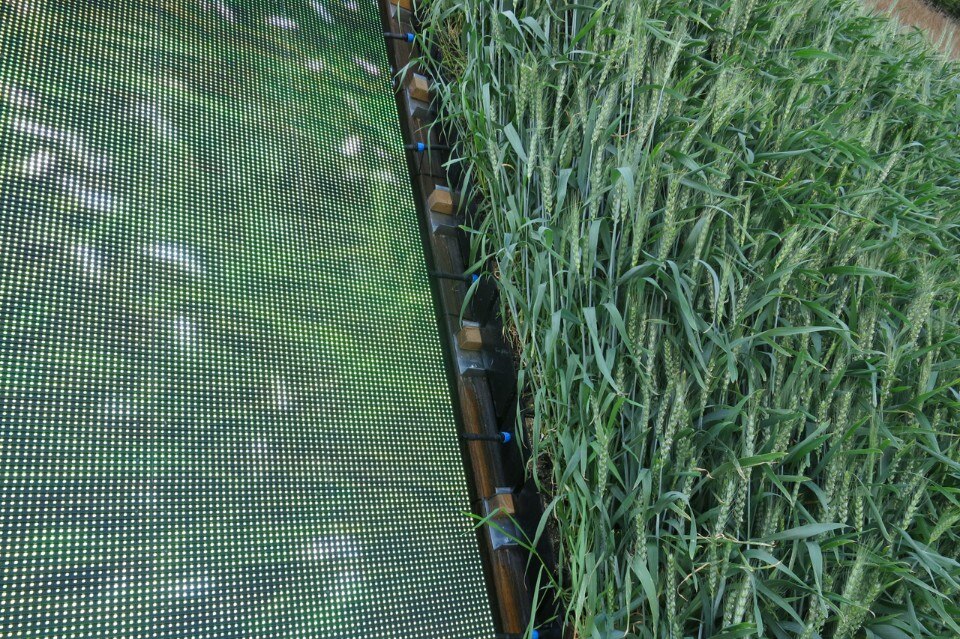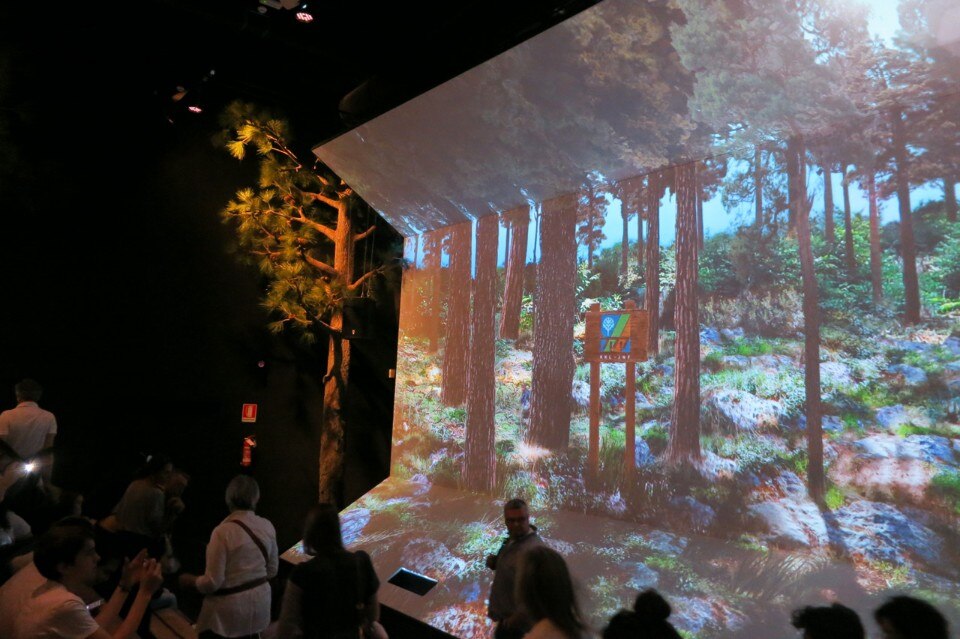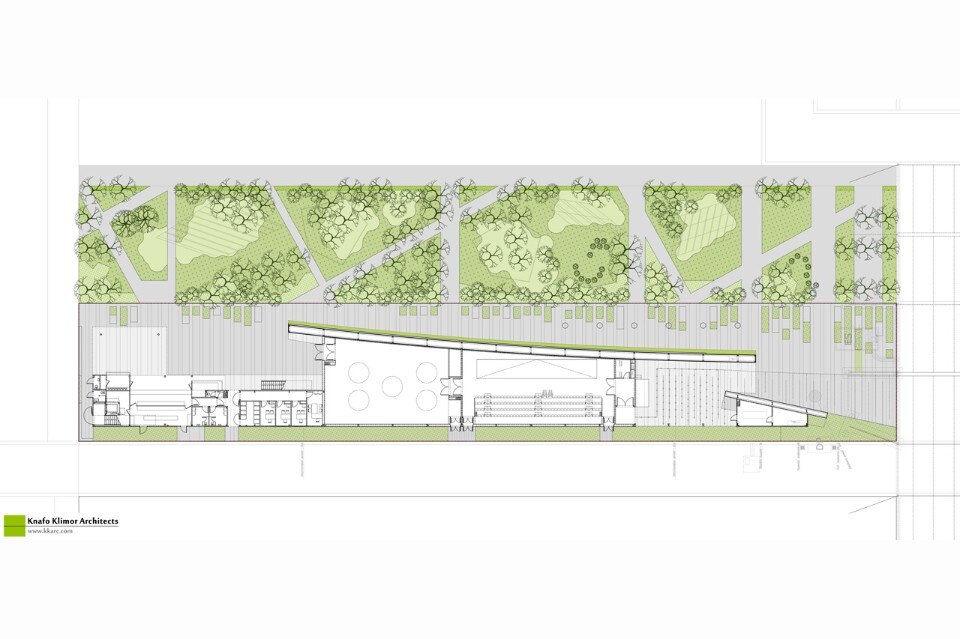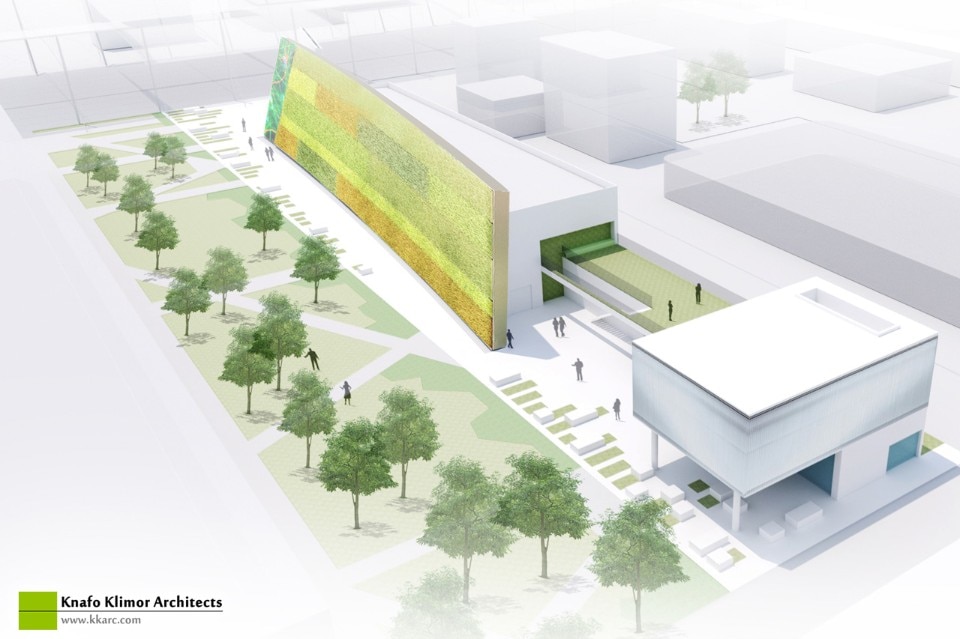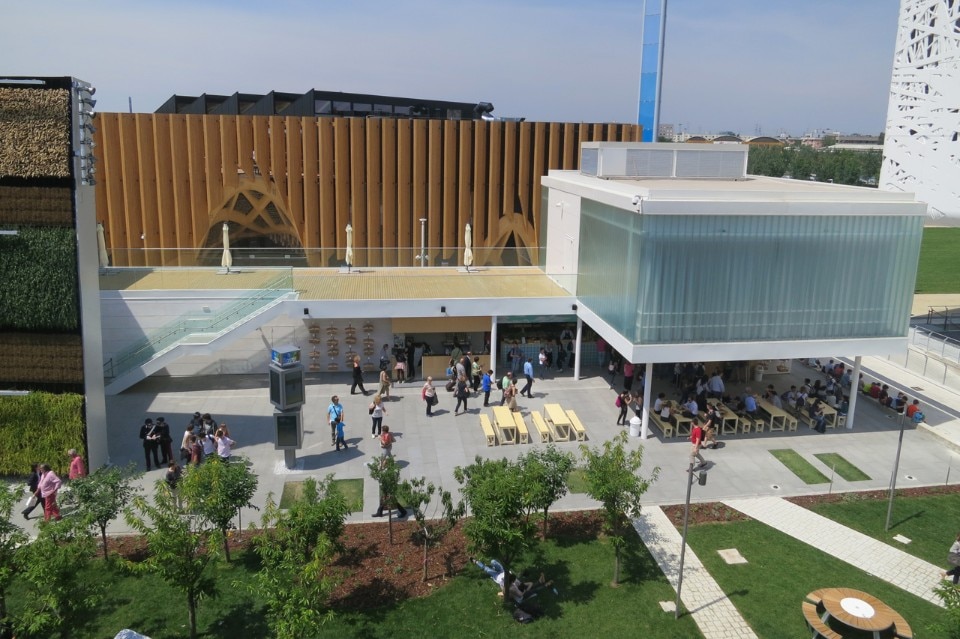
The main elevation of the pavilion is a vertical field composed of modular tiles used for the cultivation of agricultural crops. Each of these tiles contains a computerized drip irrigation system to optimize the plants growth conditions.
Wheat, rice and corn, which are the main sources of vegetarian food, will be grown on the vertical field creating a mosaic of textures, smells and colors.
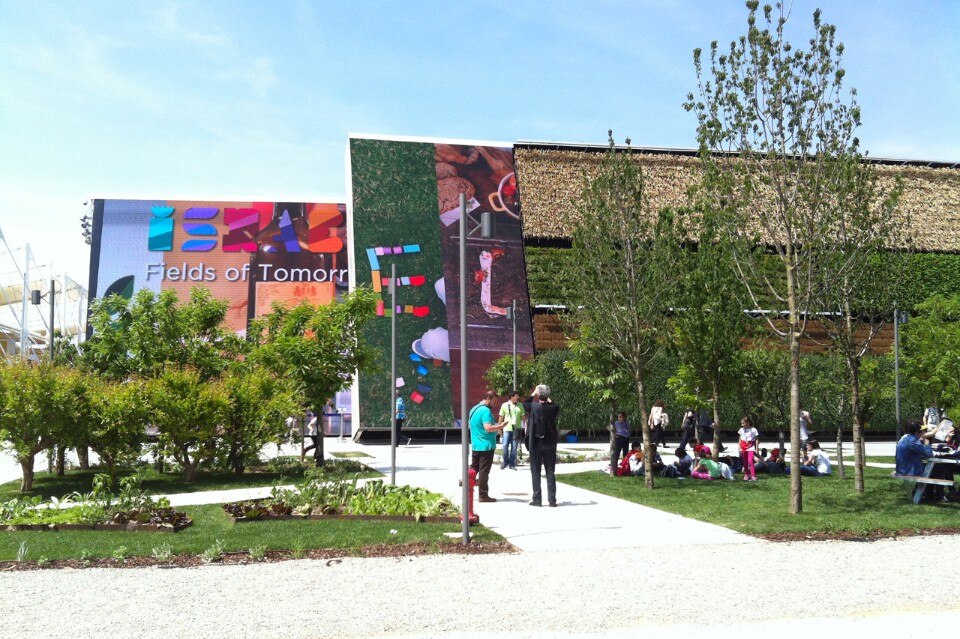
Two exhibition halls inside the pavilion allow visitors to take a virtual tour of Israel, and will present the technological innovations in agriculture, developed by Israeli scientists.
The pavilion has been built under most advanced green technology devices including energy saving and water and air treatment. The whole structure will be recycled at the end of the exposition.
The Israeli pavilion in Milan 2015 presents a planning approach, in which architecture is a vehicle to promote sustainability, protection of natural resources and dedication to social prosperity for the future of mankind.
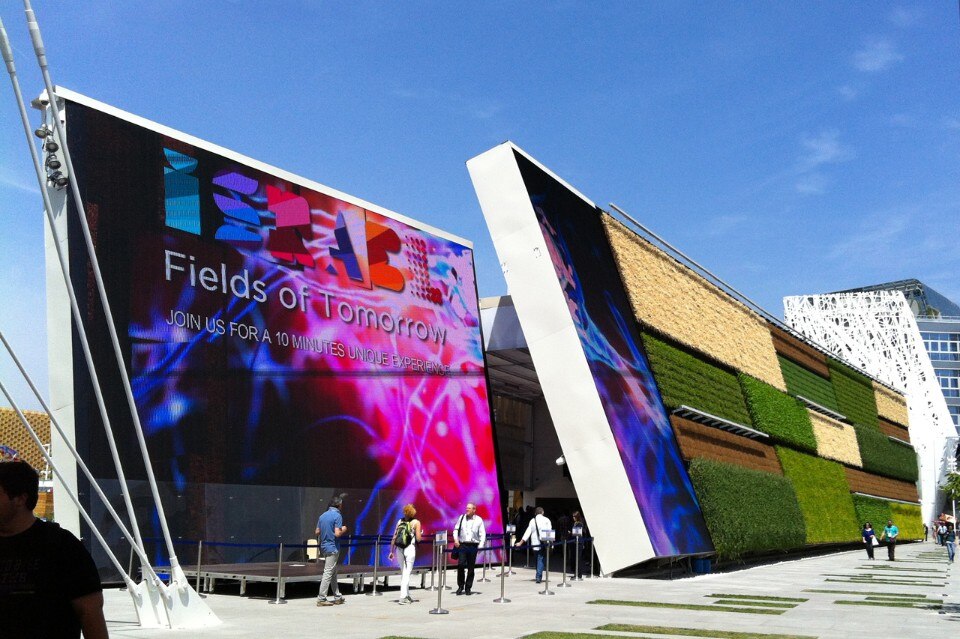
 View gallery
View gallery
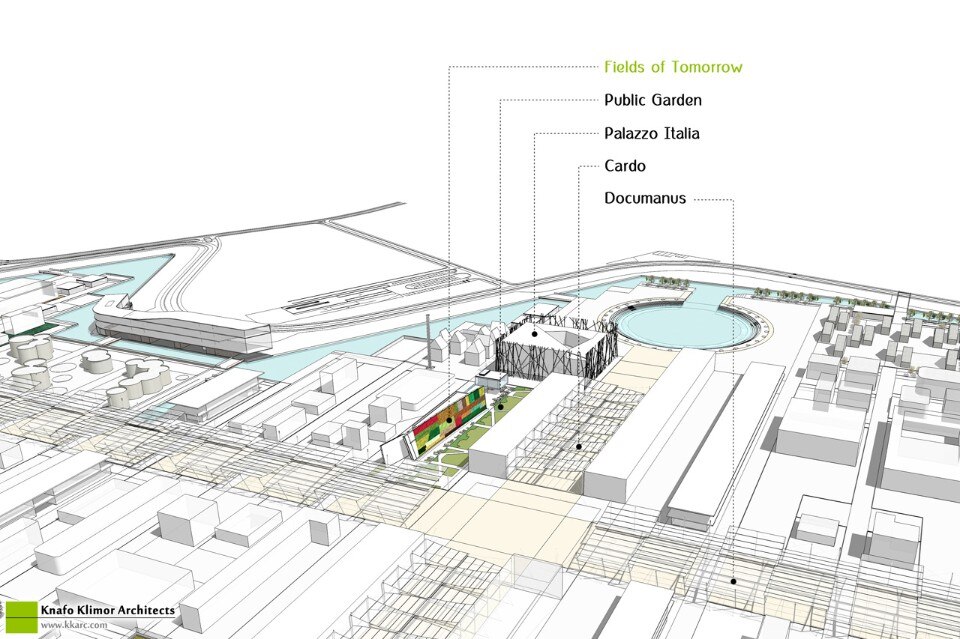
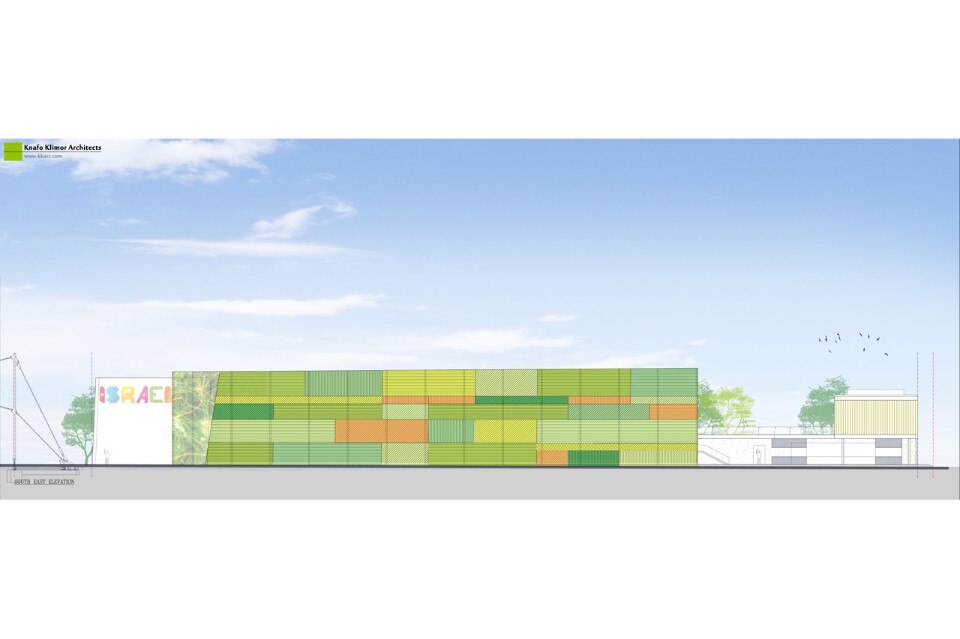
Israel pavilion, “Fields of tomorrow”, Expo Milano 2015
Architects: Knafo Klimor Architects
Client: Israel Ministry of foreign affairs, in cooperation with the Ministry of finance, Ministry of tourism, Ministry of economy, Ministry of agriculture & rural development and Keren Kayemet Leisrael
Production: AVS Avant Video Systems
Project management: Dror Leiba
Structural engineer: Rokach Ashkenazi Engineering Consultant
Energy & systems: Avner Vishkin engineers
Electricity: Rafi Cohen Engineers
Sanitation: Sanit Engineering
Plantation & Vertical fields concept: Green Wall Israel
Interior design: Netto Design House
Lighting Design: Eran Klein & Eli Kochavi
Art direction: Avi Helitovsky
Content managment: Alon Weisbert
Local architect & coordination: PRR Architetti
Local Structural engineer: Engineering project
Local systems & fire fighting engineer: Rampoldi Progetti
Local safety engineer: Studio La Viola
Area: 995 sqm


