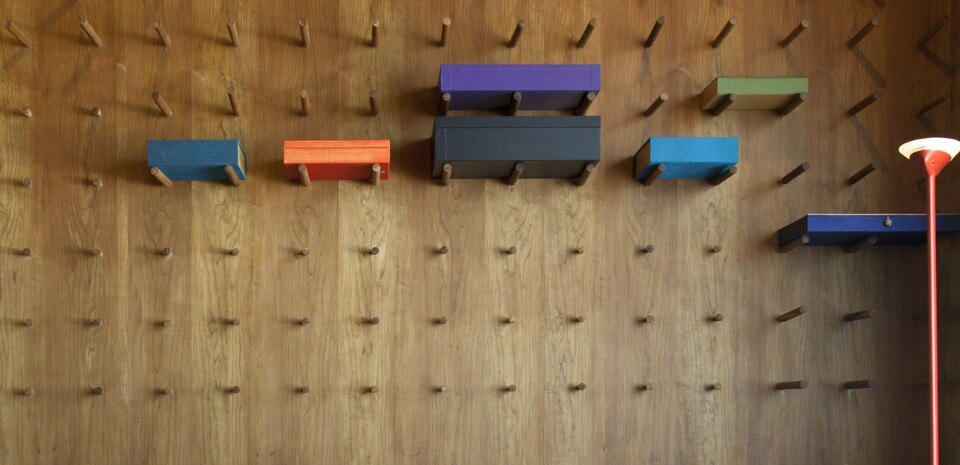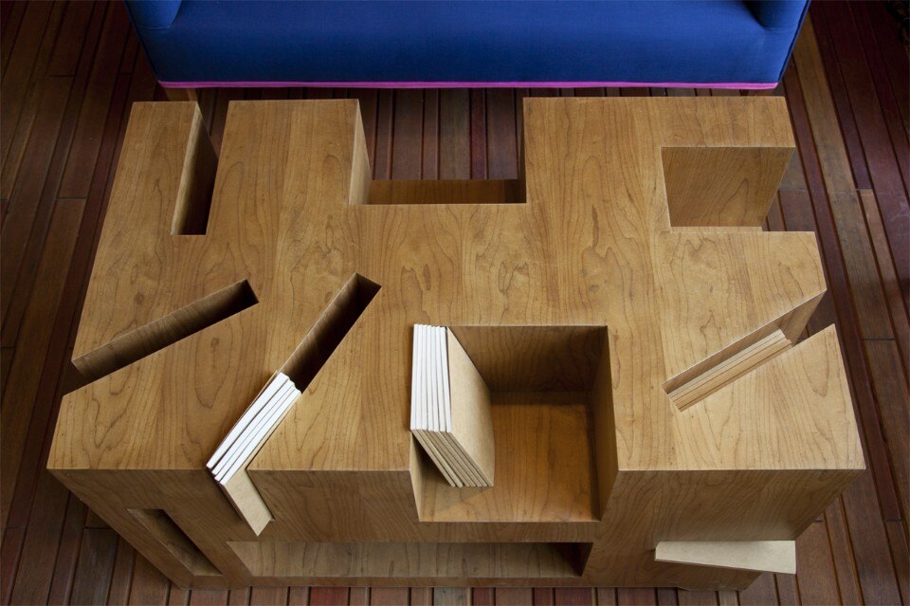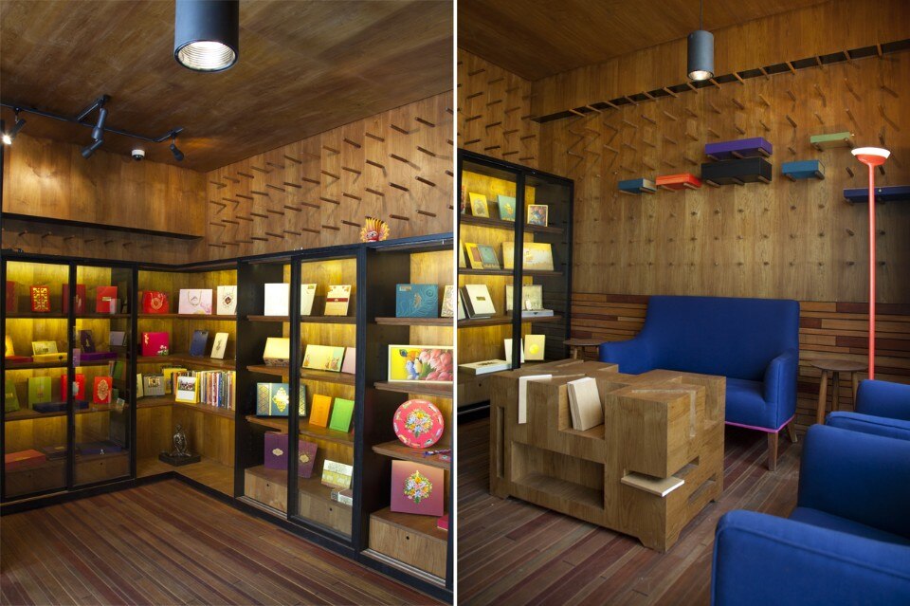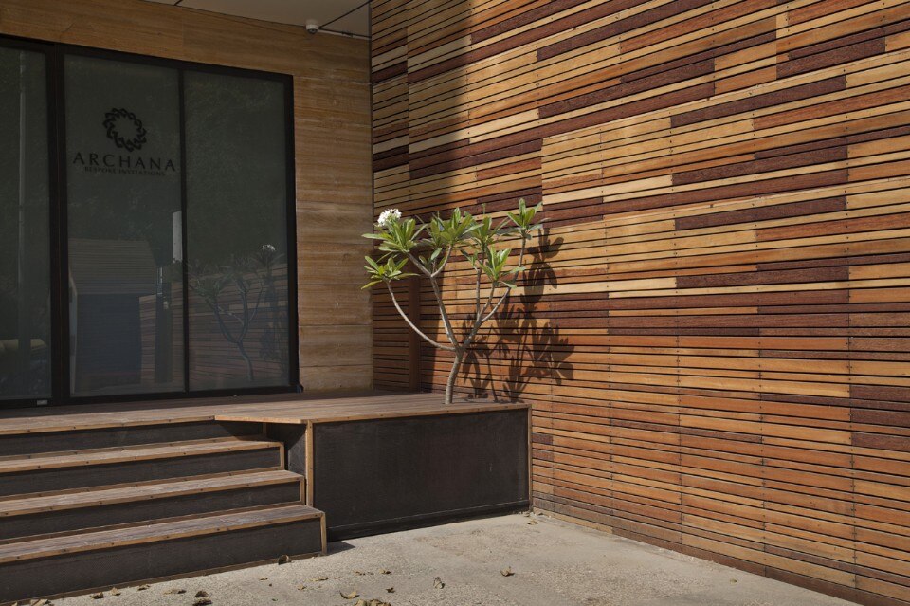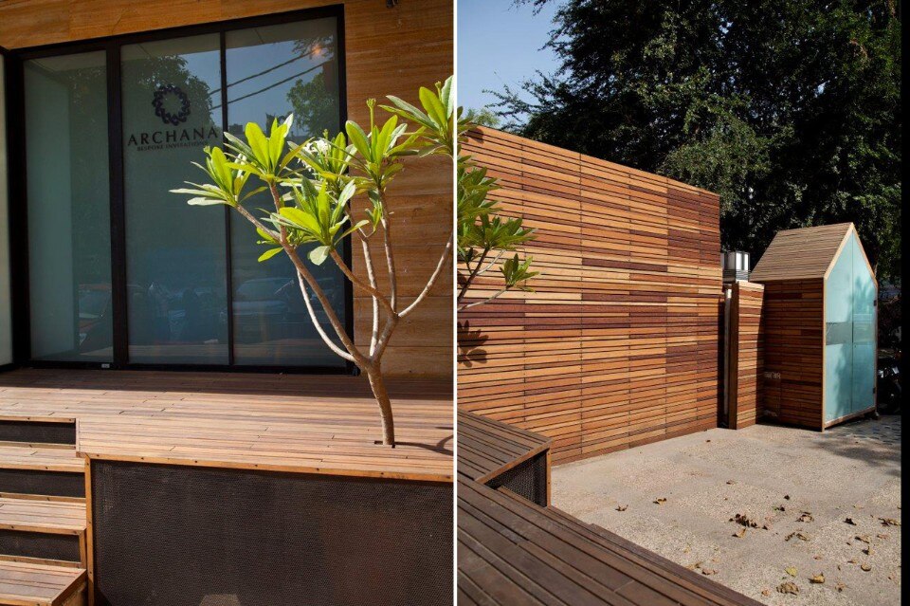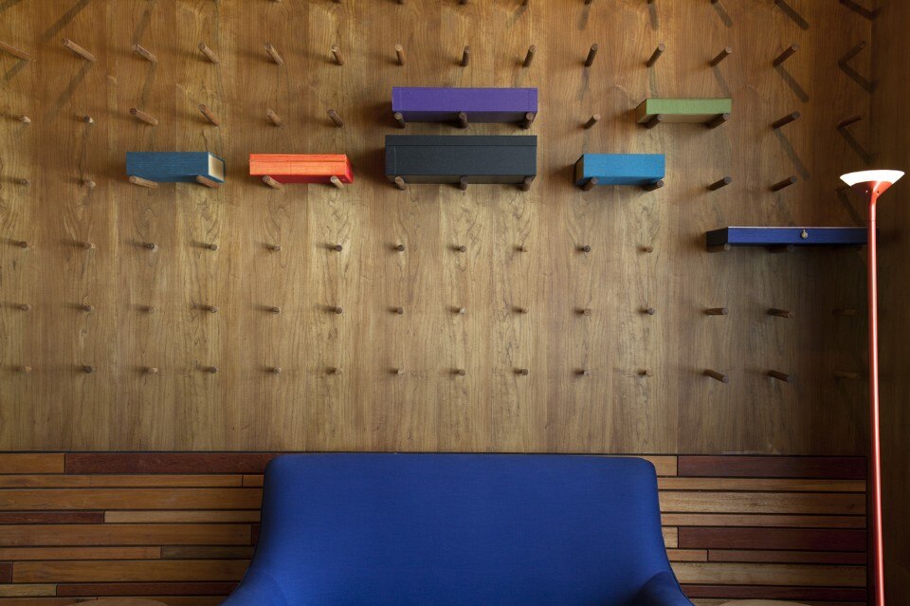
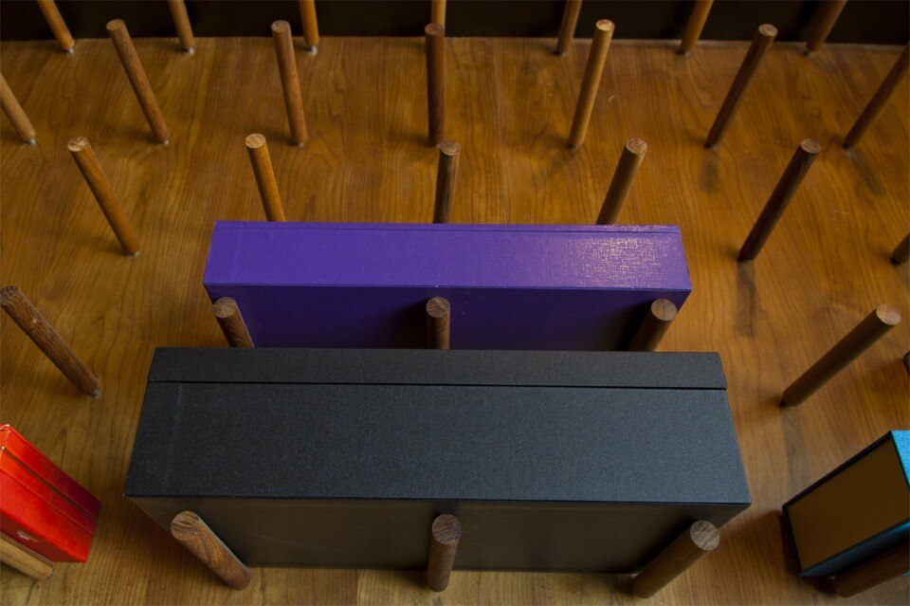
Within the space, there is a subtle shift in the materiality – the surfaces are smoother, the smoked maple ceilings and walls have been sanded down and the effort is almost to create the interior of a jewel box. Crisp black shutters define the shelves in one half of the space while the rest of the walls are dotted with smoothly machined wooden dowels. These cylindrical protrusions animate the walls with their shadows and can be moved around and reconfigured to accommodate the varied nature of the products on the walls and within the cupboards.
Their varying length also helps create the impression of an imaginary curvilinear lamina, an invisible surface acting as a second layer of enclosure. The play of shadows crafts a dynamic experience along with the intensity of the light within the cupboard. A small screen is used to segregate the attendant from the guest.
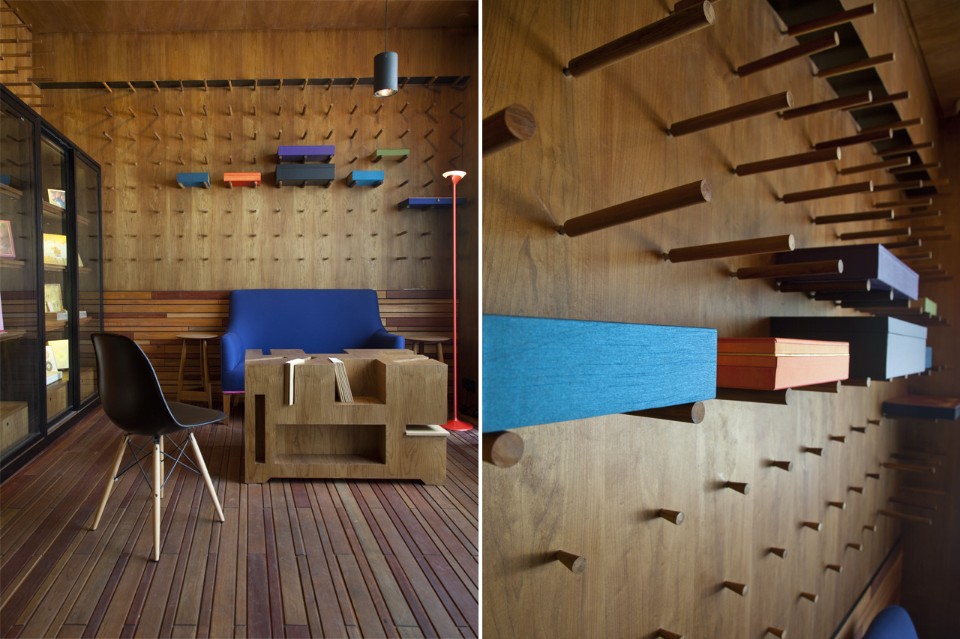
Paper Store, New Delhi, India
Program: shop
Architects: Architecture Discipline
Area: 17.5 sqm
Completion: 2015


