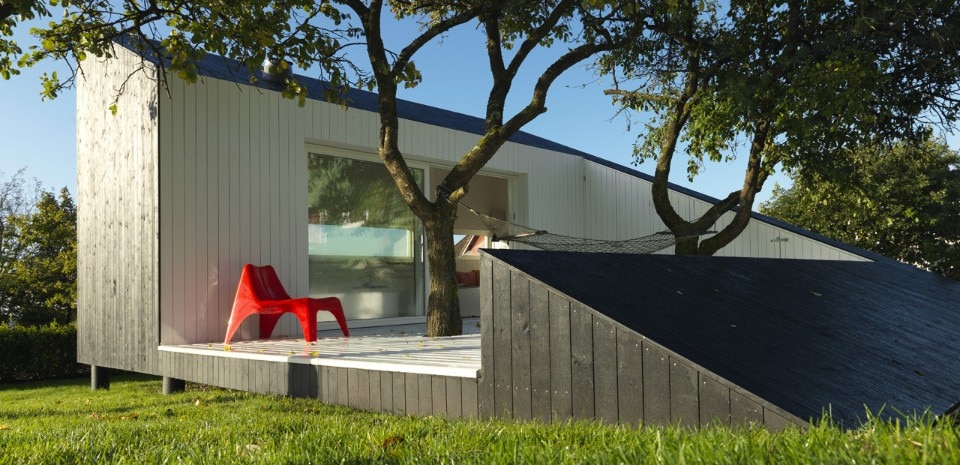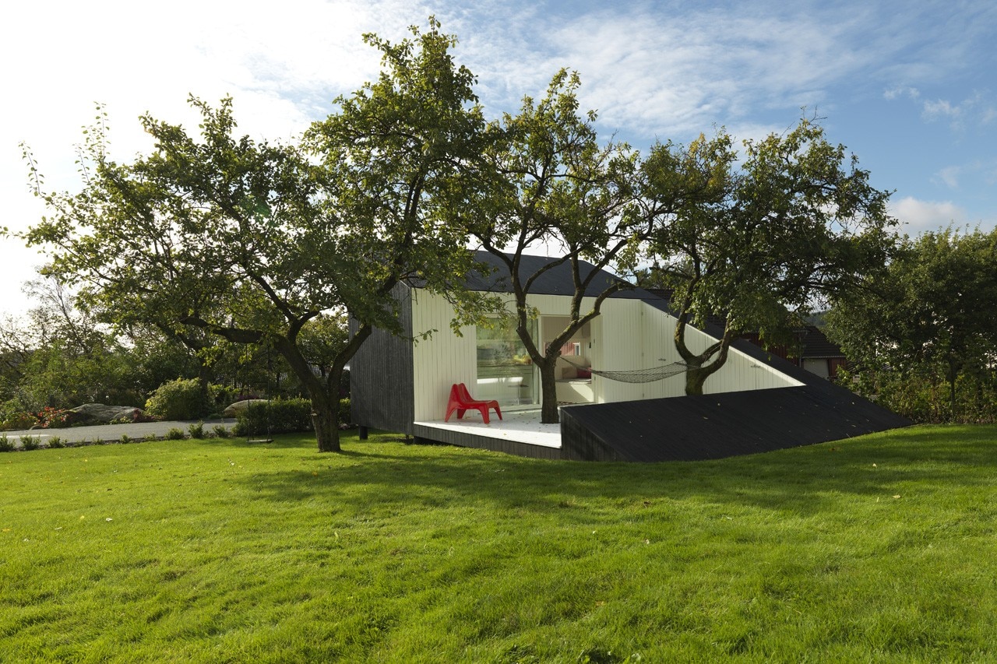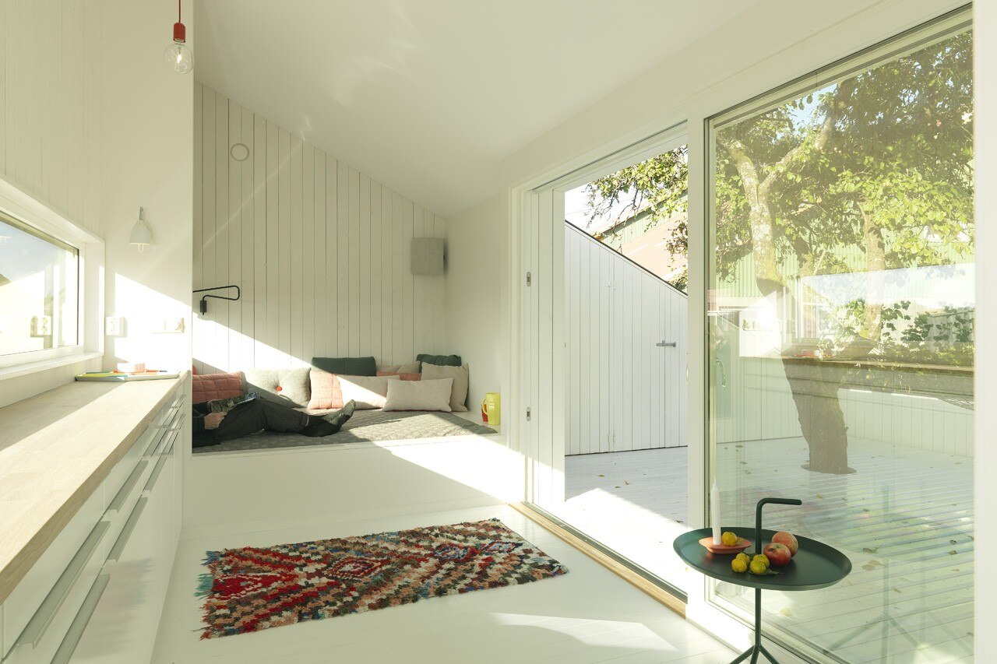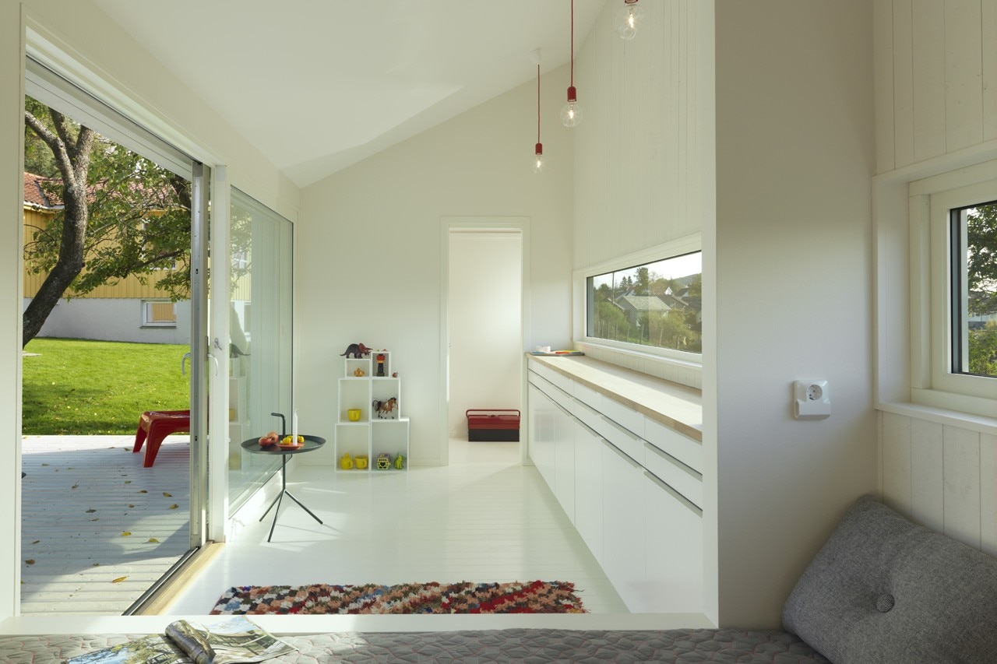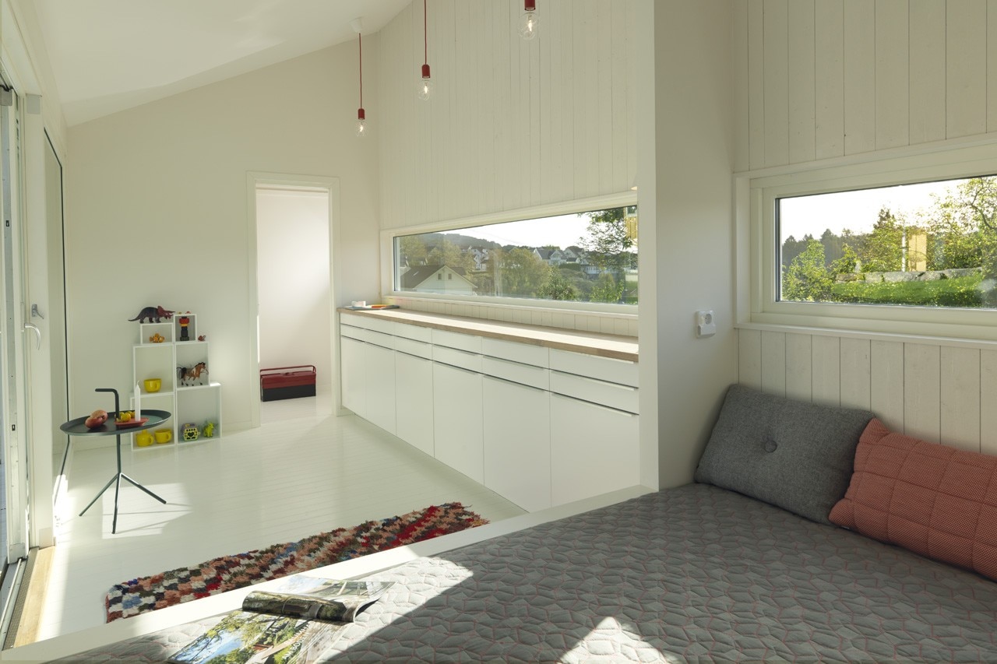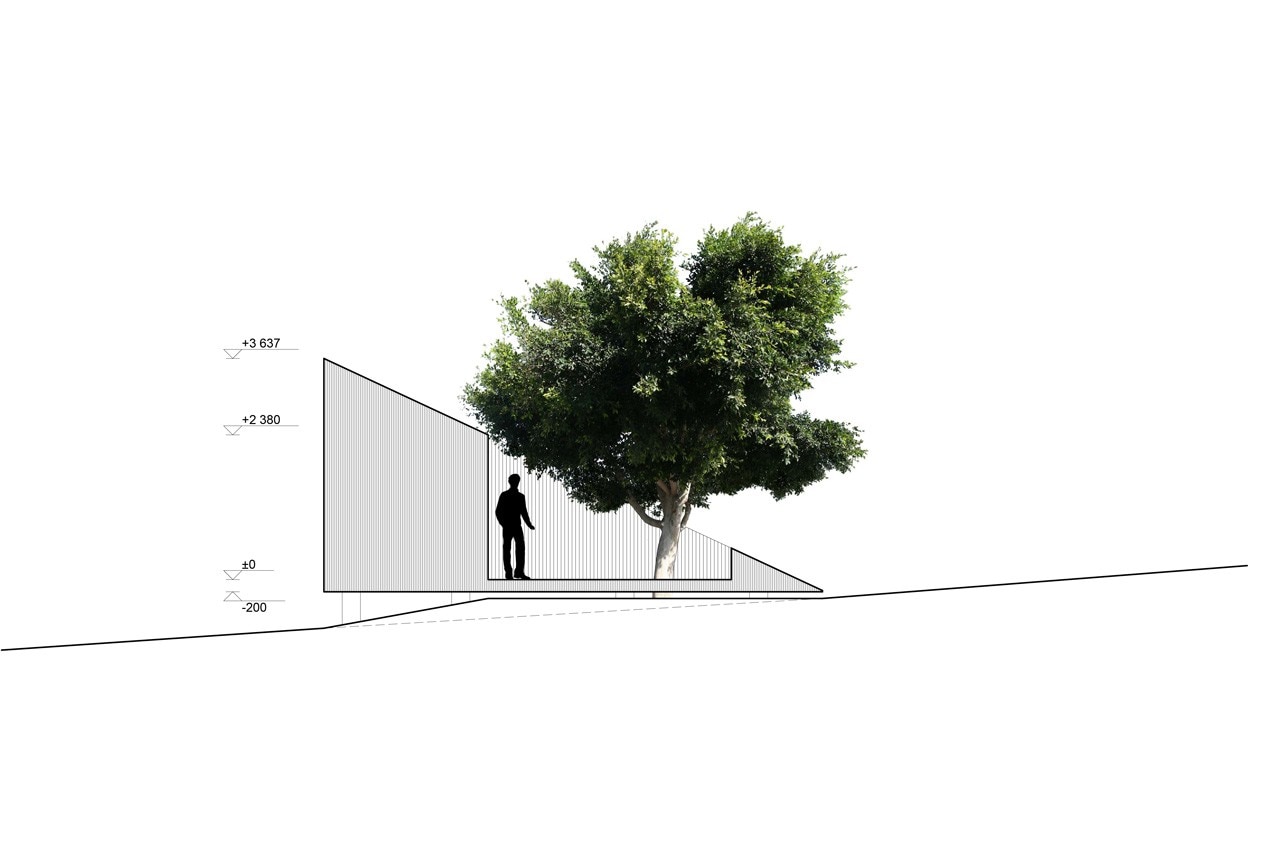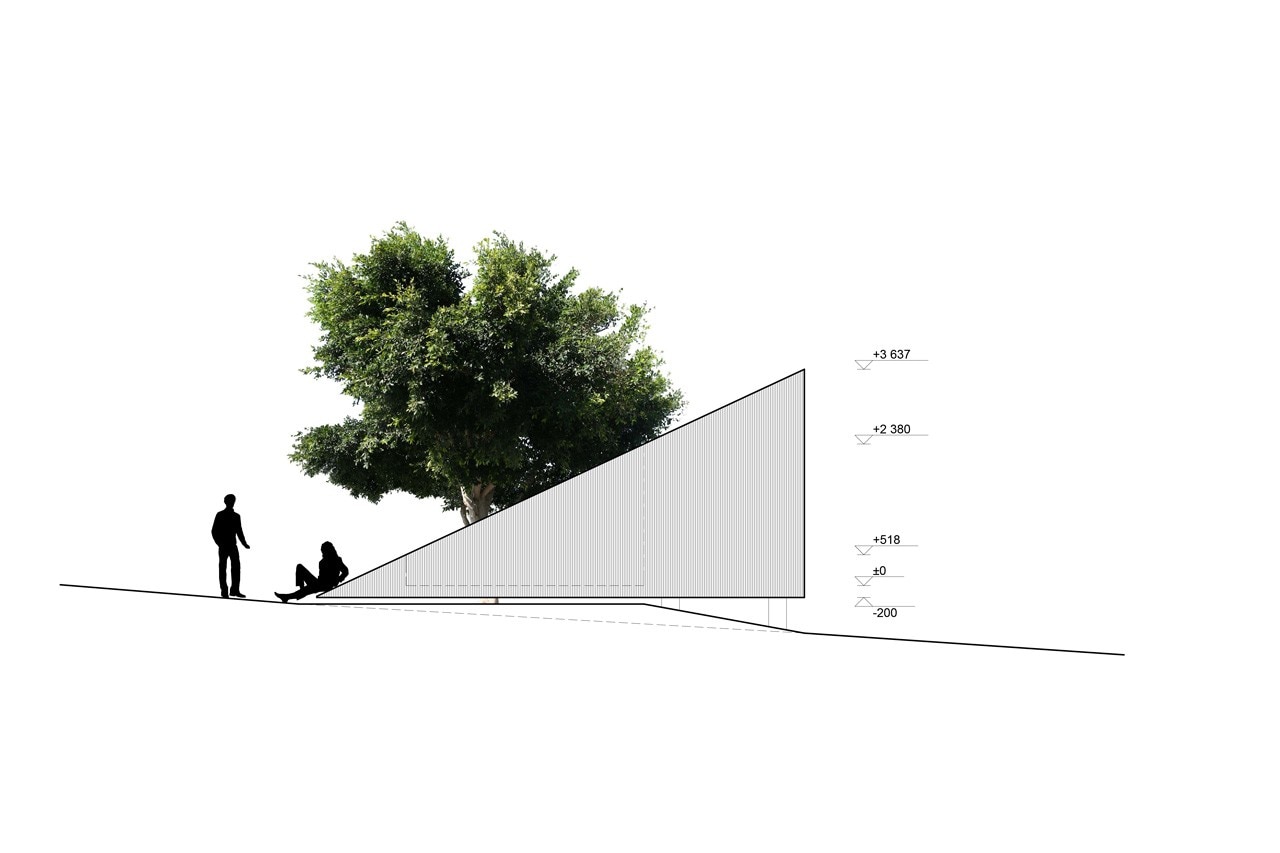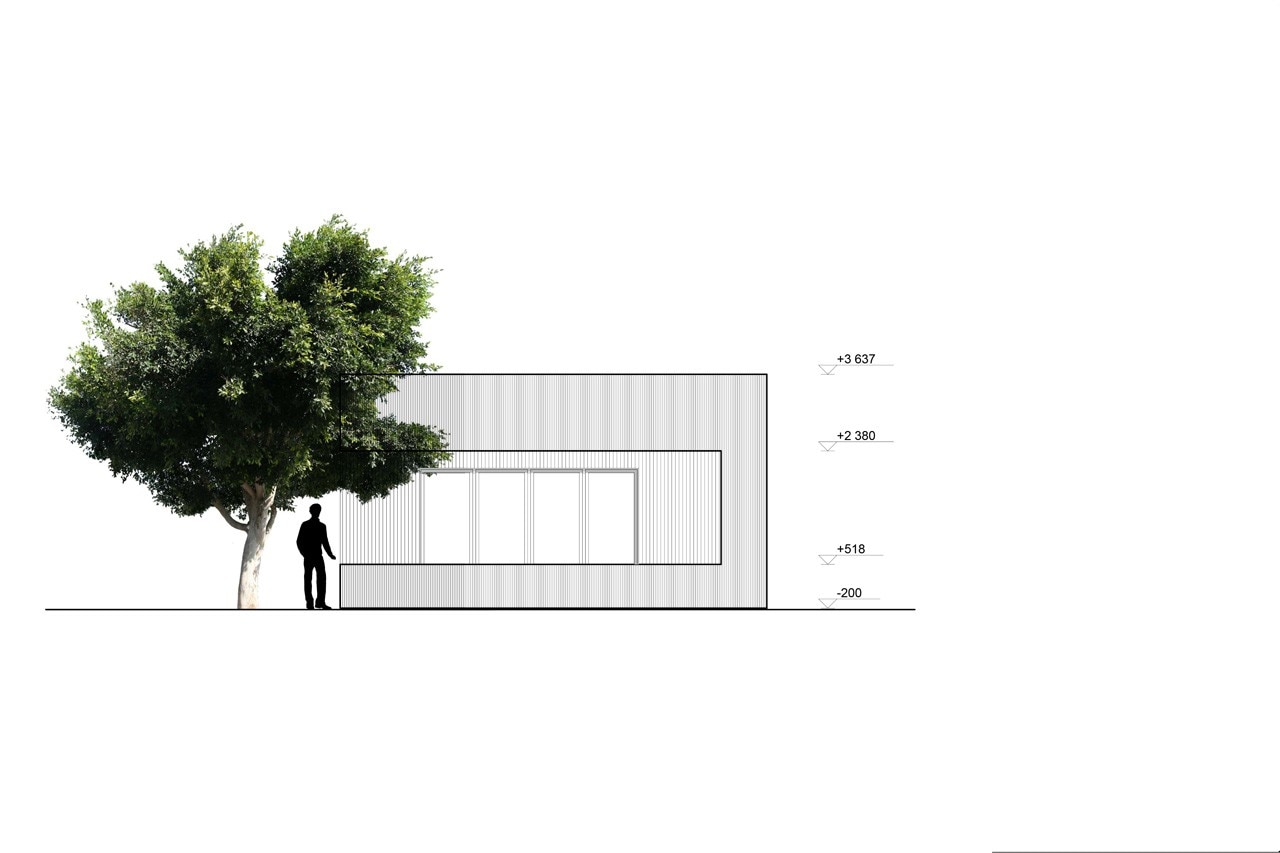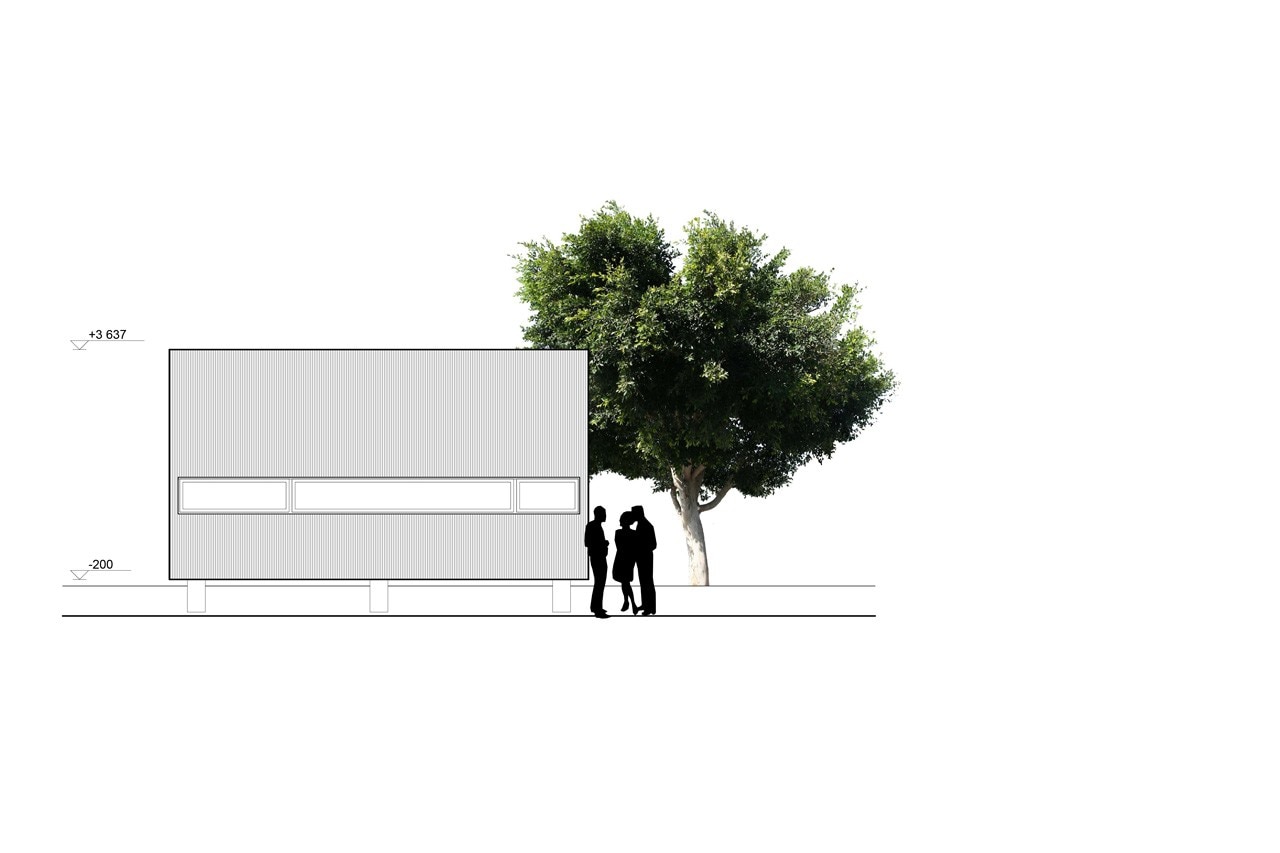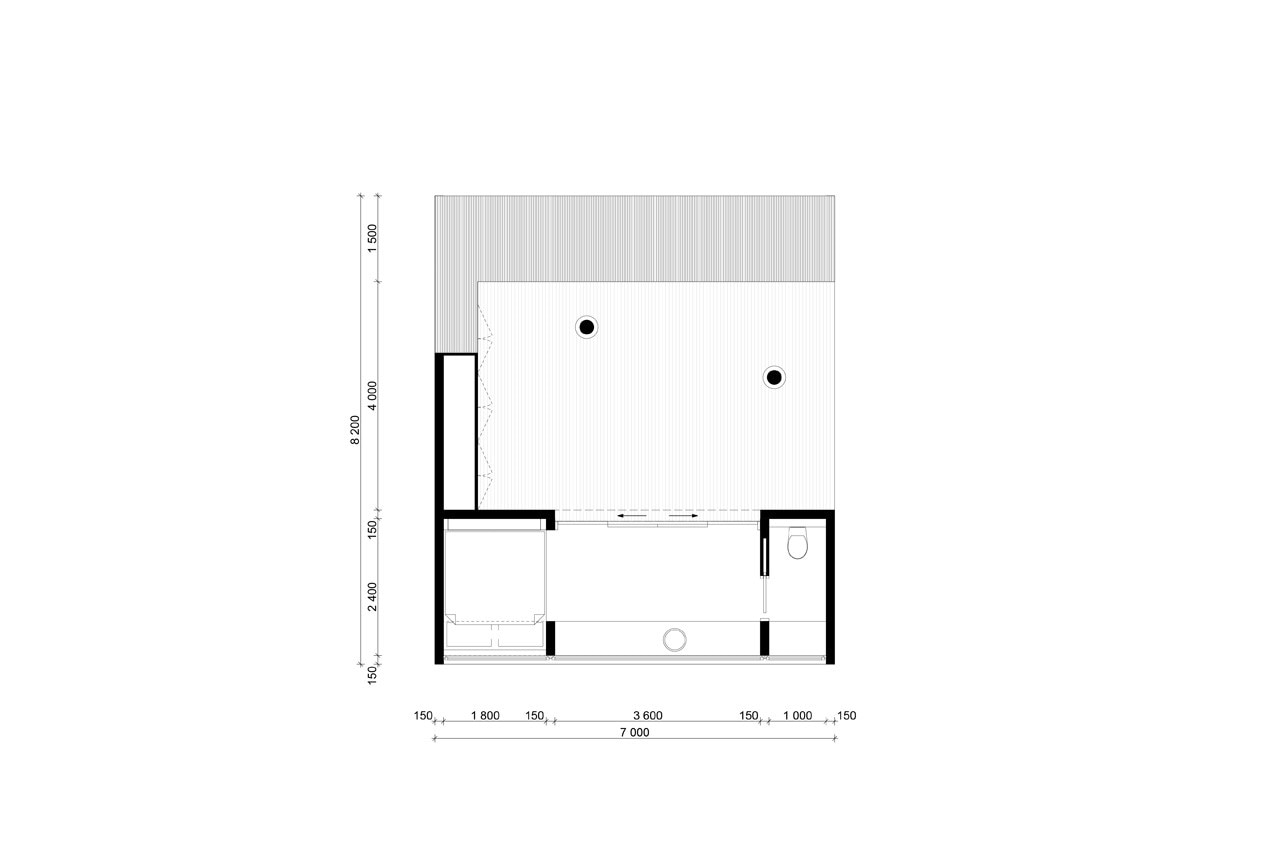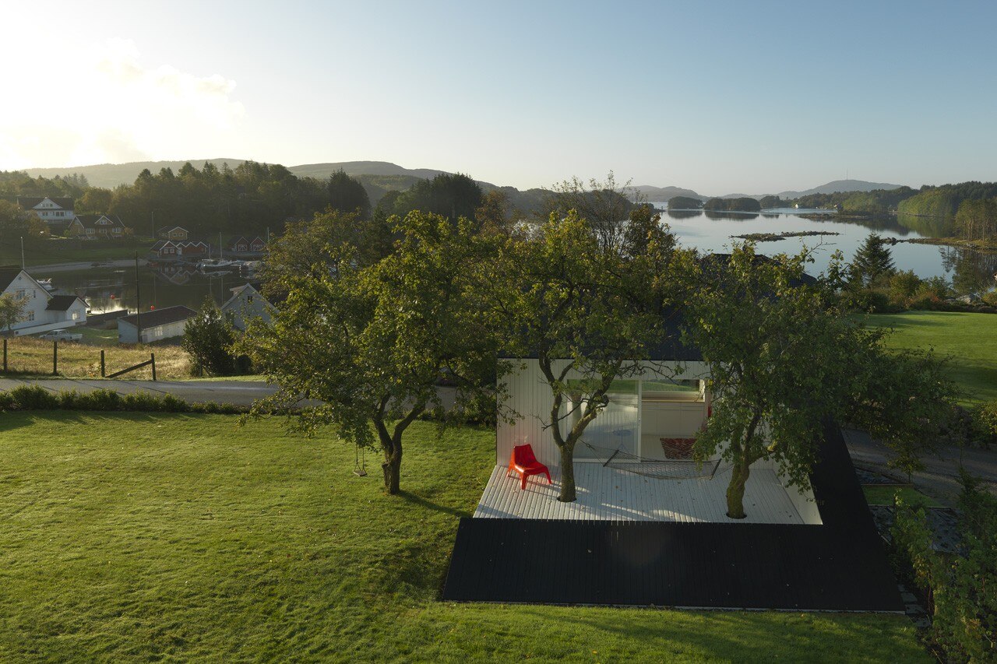
“Slice” describes the little house Todd Saunders drew in a small garden in Slåttevik just outside Haugesund in Norway. The challenge was: how do we design a 15 sqm sized house in the most exciting way possible? The buliding was supposed to be small, yet have a perfect design.
The fundamentals for this house are: it has to be a lovely place to spend an afternoon, spend a night, and a a good place to start the day. In the end, Slice became more than what we usually expect from a house, and also more unsual. Stretching out the terrace resulted in a bigger room and a sculptural shape that frames the whole house while creating a yard.
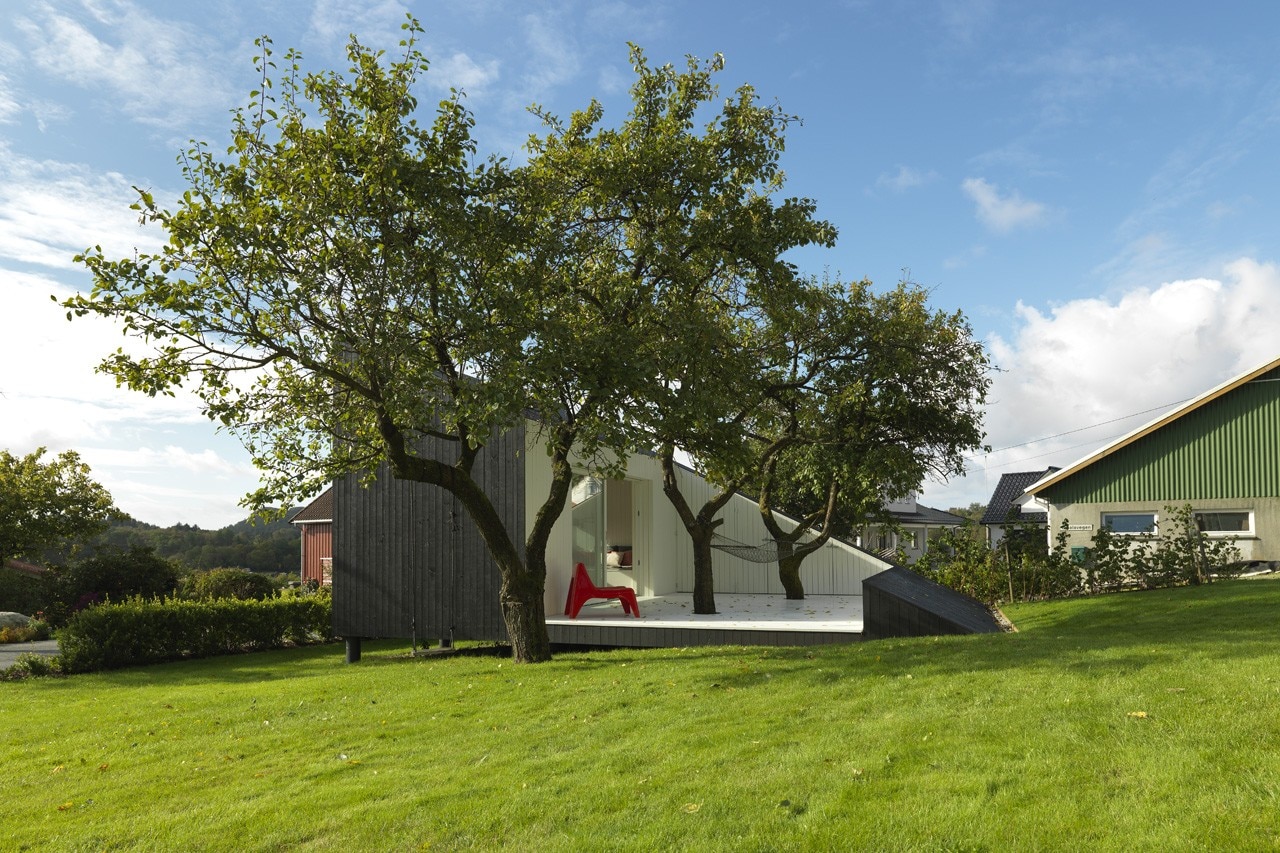
 View gallery
View gallery
Slice, Haugesund, Norway
Program: guest room
Architects: Saunders Architecture
Team: Todd Saunders, Attila Béres, Adam Siemaszkiewicz
Client: Steinar Jørgensen
Contractor: Bygg Smart AS
Area: 15 mq
Completion: 2015


