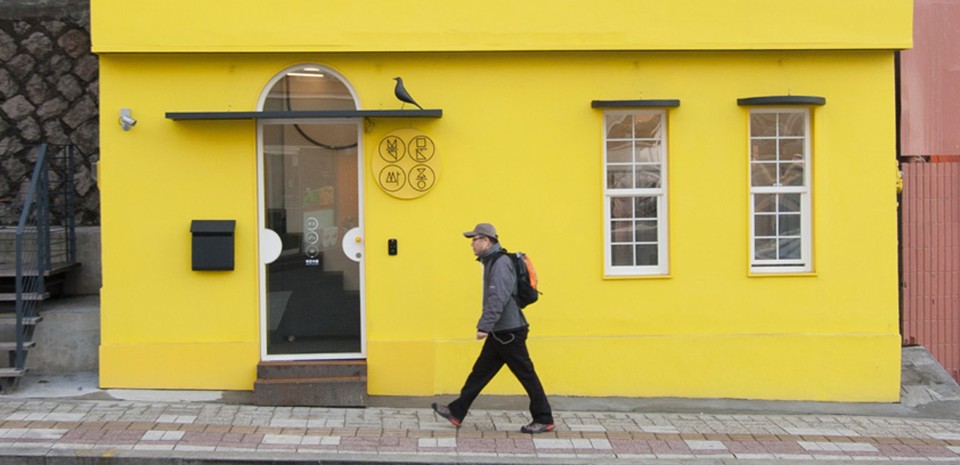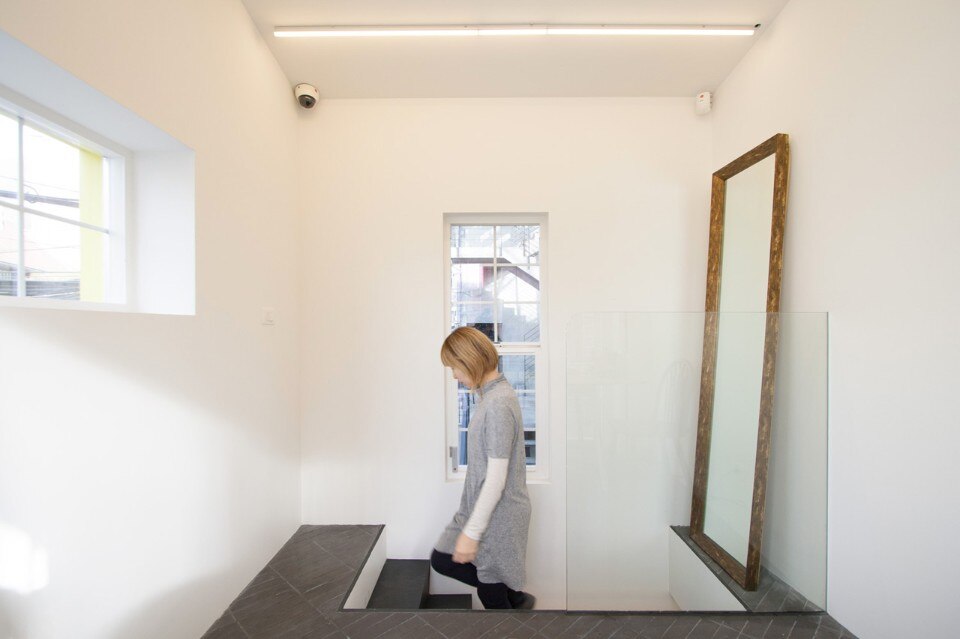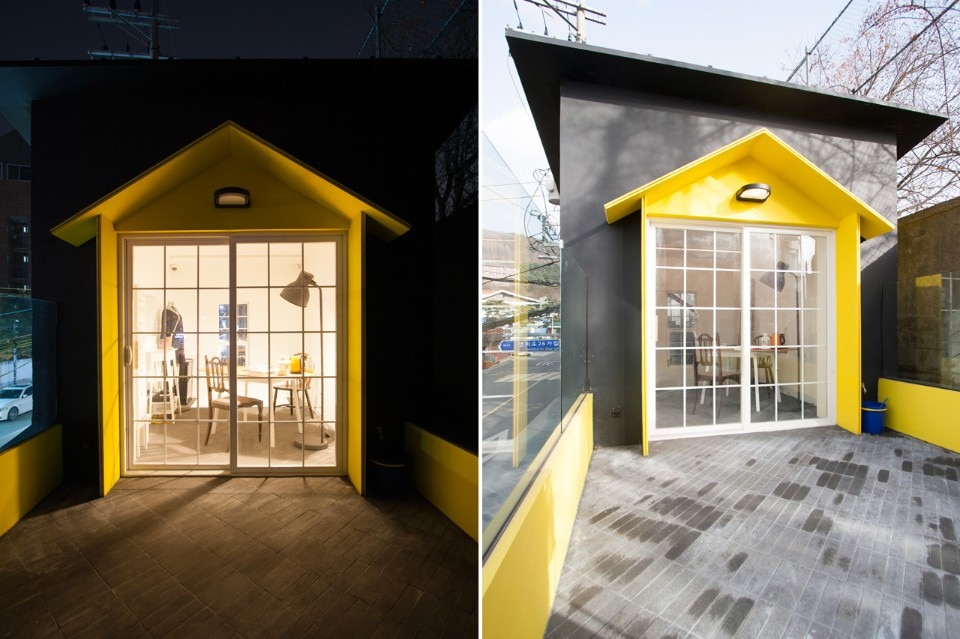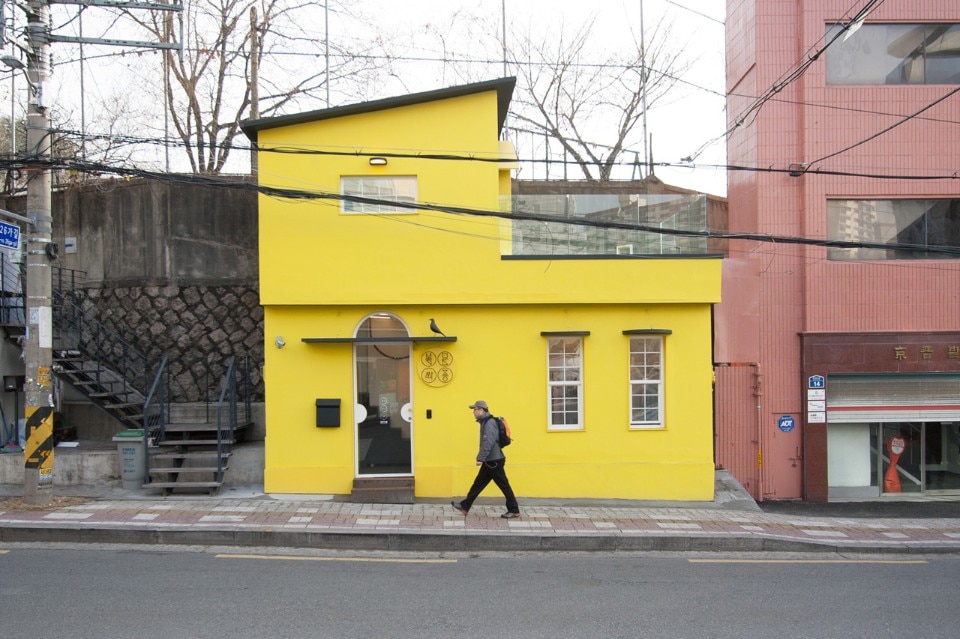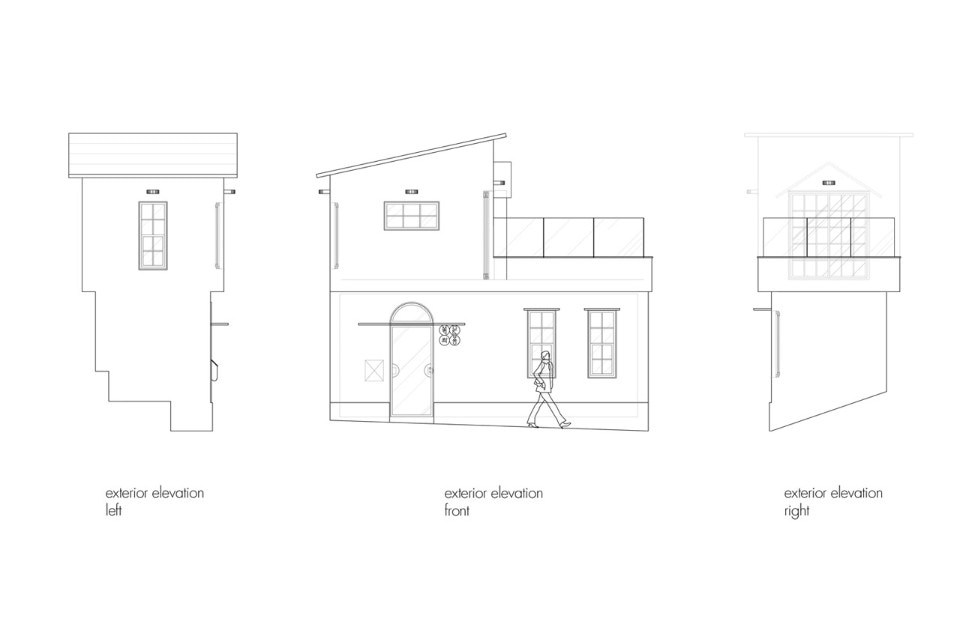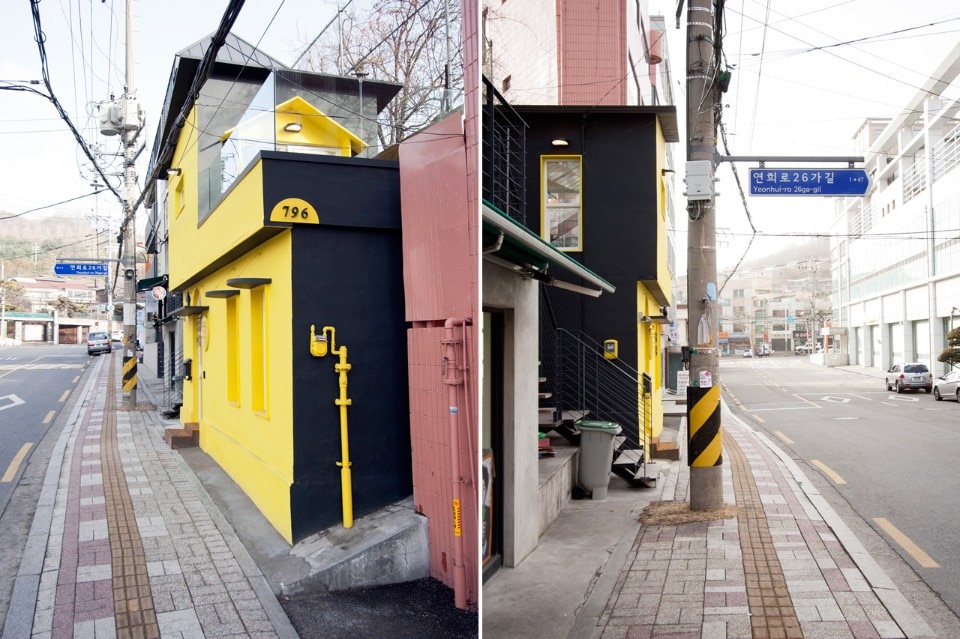
Due to the characteristics of the building exterior where only the minimal renovation is allowed, it concentrated on the windows and doors and focused on harmony and balance with the interior adjusting the location, size, and form while maintaining the shape of the previous structure.
The space on the two floors (width 6.8m x height 2.3m) is completed around the client’s demand such as the easily accessible stairs, separation between storage space and selling space, convenient toilet, and separated work space and the stairs where the designer’s desire is added.
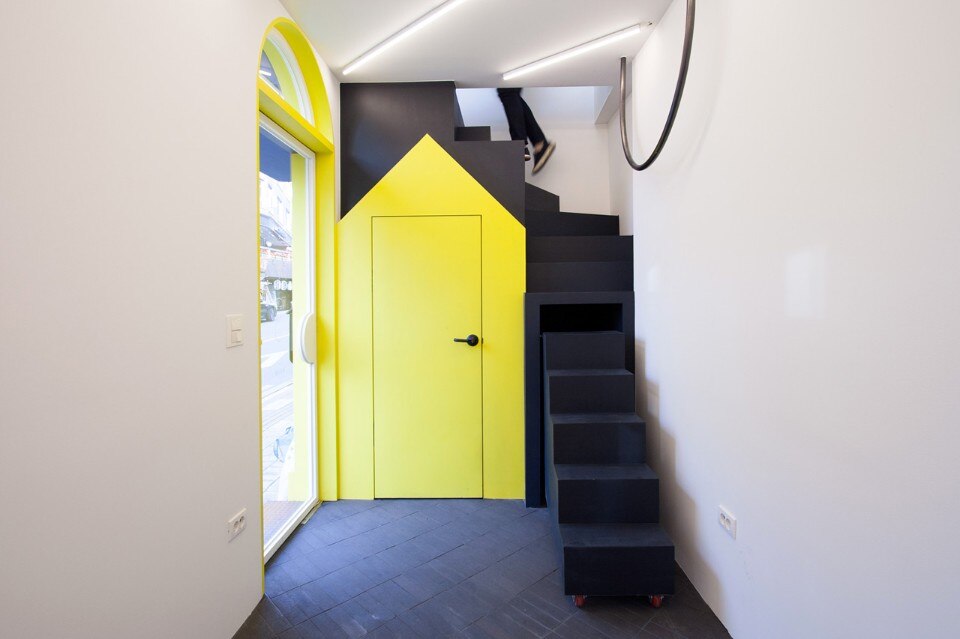
 View gallery
View gallery
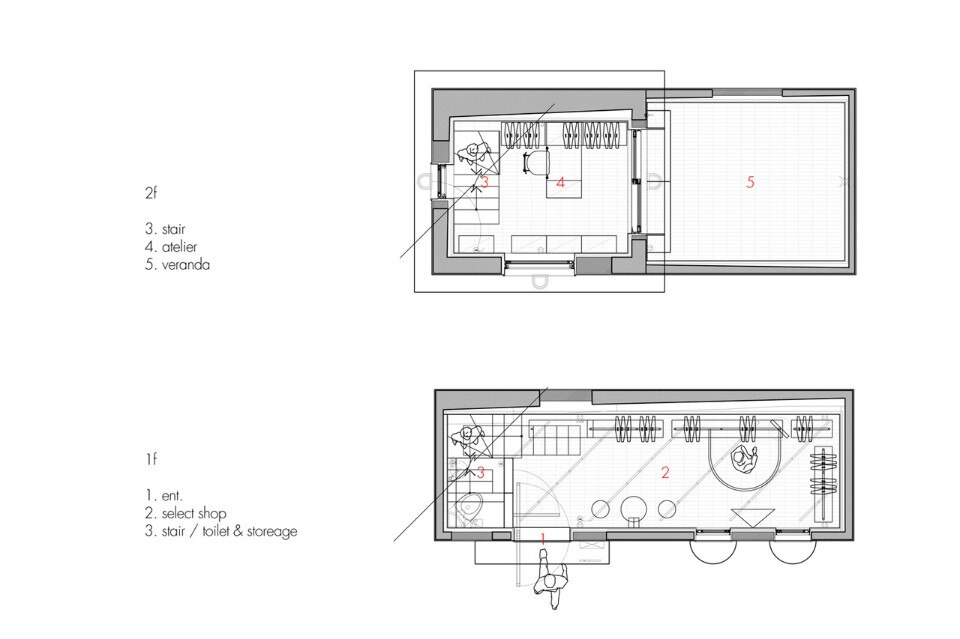
Nordic Bros. Design Community, North Gate Salon, Seodaemun-gu, Seoul, South Korea. Plans
North Gate Salon, Seodaemun-gu, Seoul, South Korea
Program: shop
Design: Nordic Bros. Design Community
Completion: 2015


