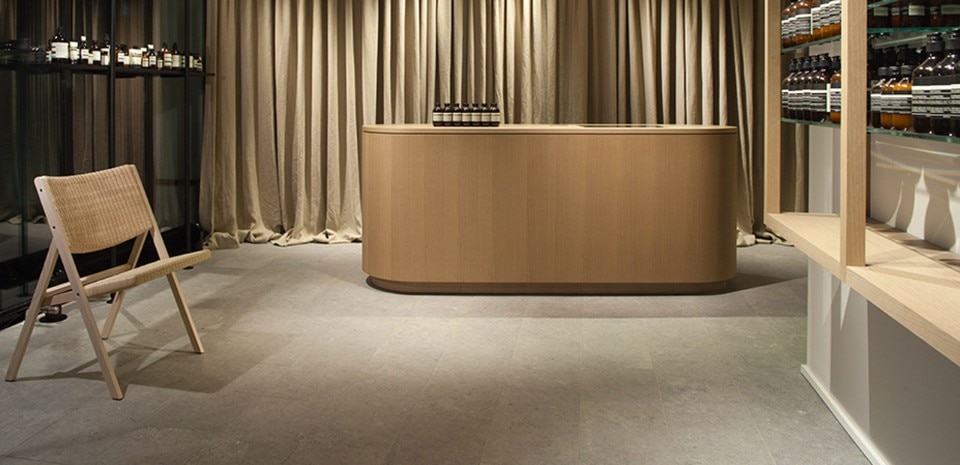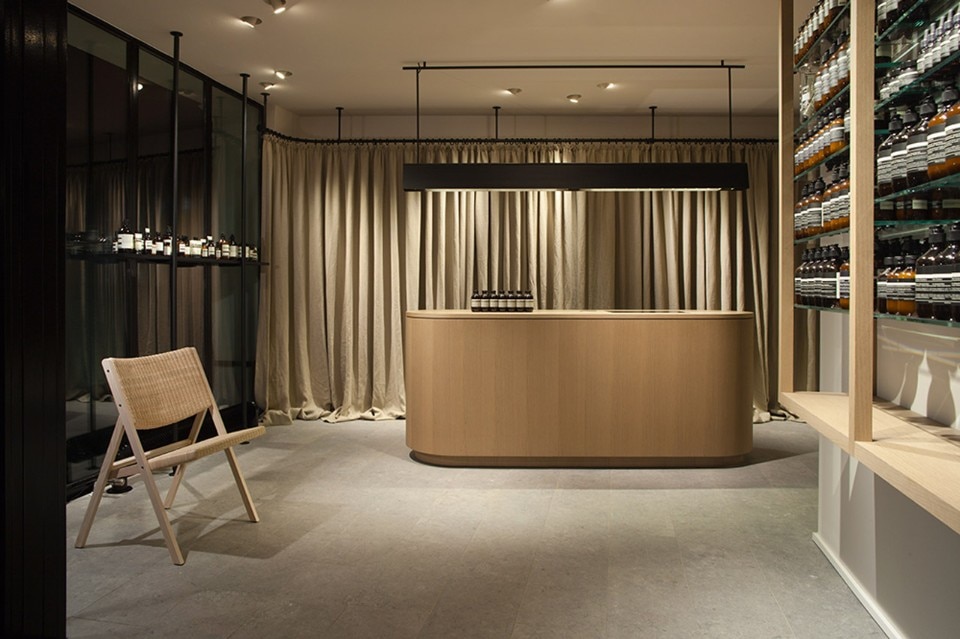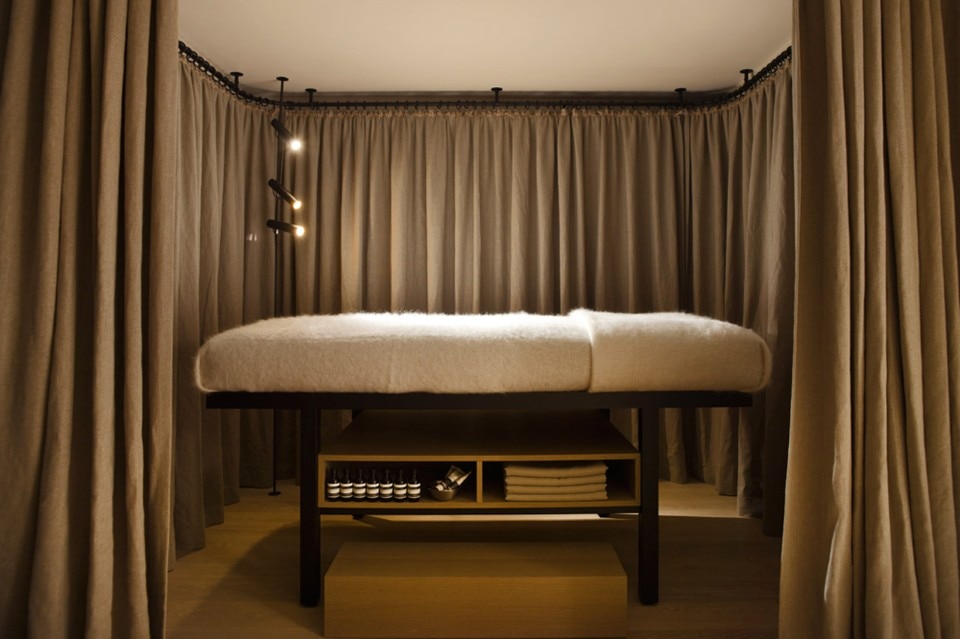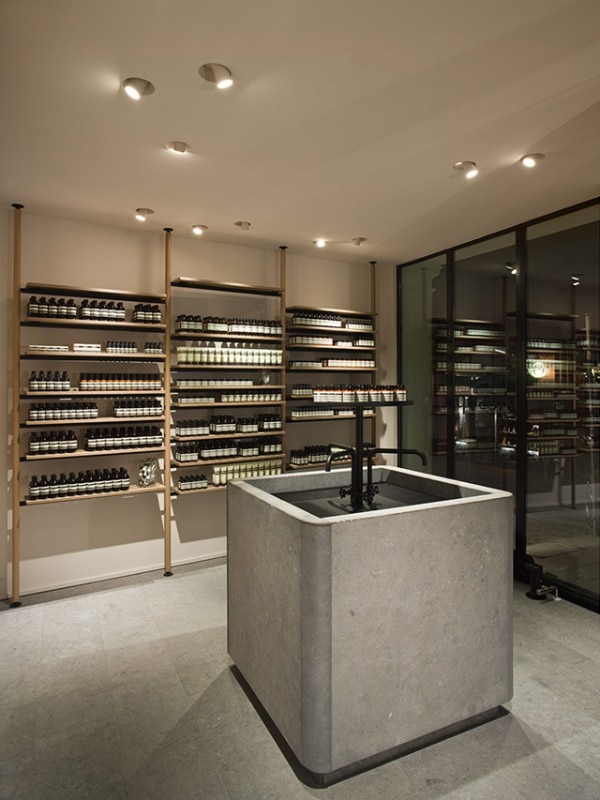
Walls and ceiling in the 112-square metre space have been stripped back to their original state and clad in pale, roughly textured plaster, providing a refined tactile element. A sink of solid bluestone, conceived as a sculptural element and evocative of ancient fountains, effects a commanding presence and emphasises the product demonstration experience integral to Aesop’s gracious hospitality. Bluestone is also used for flooring, working in concert with the plastered surfaces to define a serene and timeless setting.
Display shelves are crafted from untreated European Oak and blackened steel – the latter referencing the store’s original cast-iron facade. Floor-length linen curtains hang in a discreet curve behind the point-of-sale counter, secluding the treatment room from the retail area.
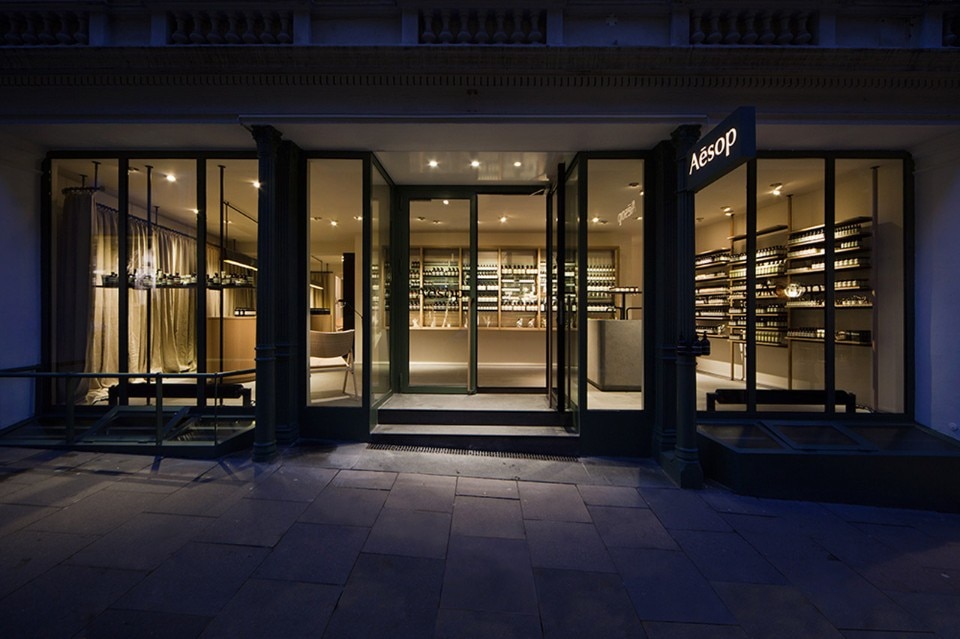
Aesop ABC-Viertel, Hamburg
Program: shop
Architects: Vincent Van Duysen Architects
Area: 112 sqm
Completion: 2014




