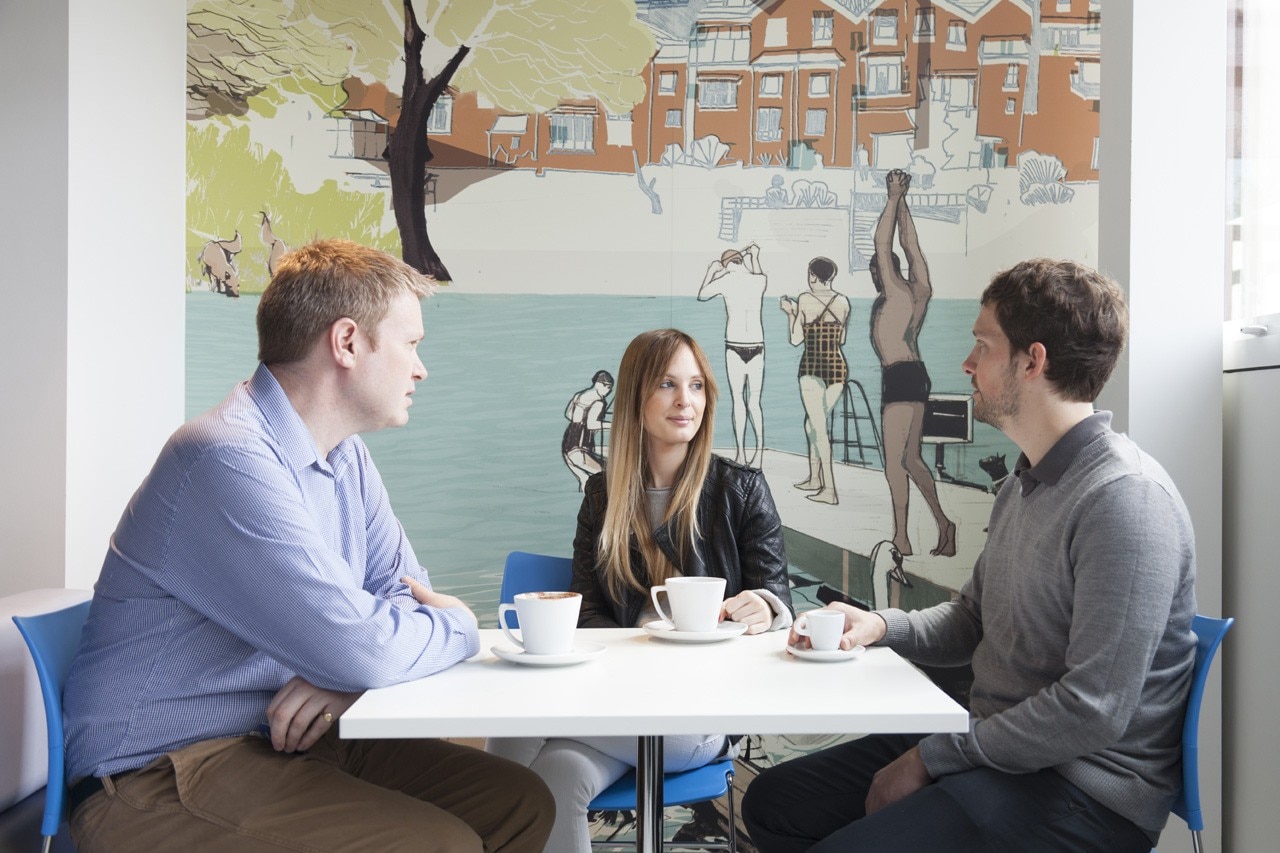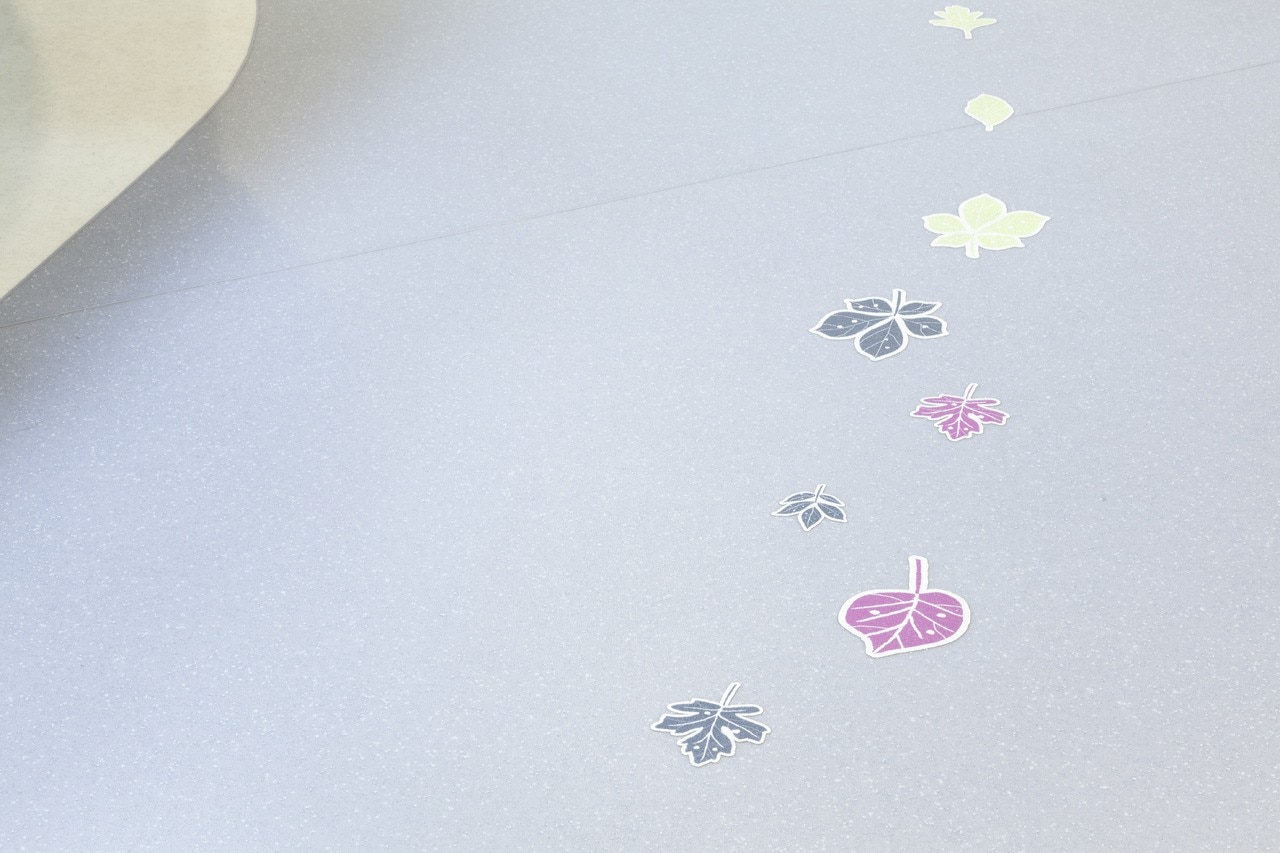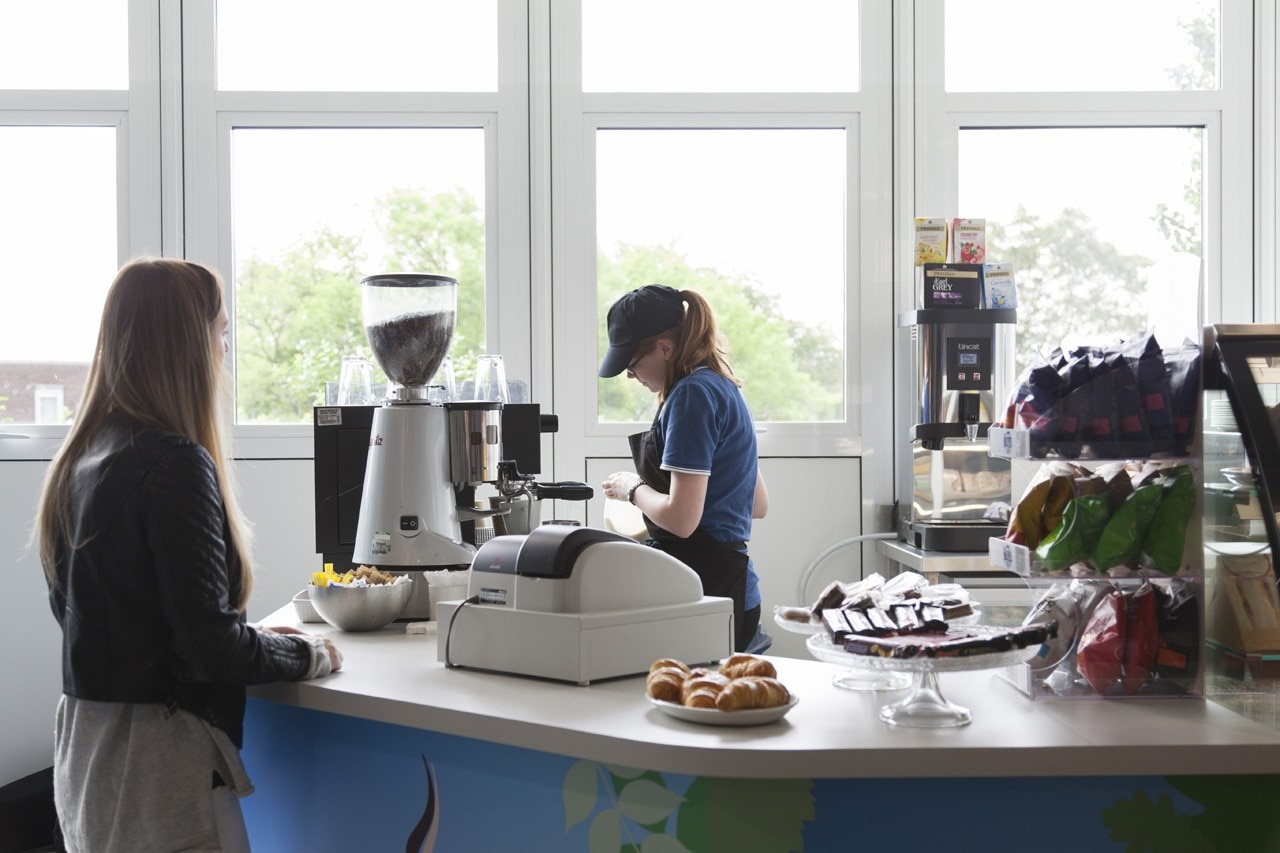functional, yet ground breaking department including an enhanced patient experience, intuitive and clinically directed layout, clear signage and branding with increased health promotion and improved staff experience.
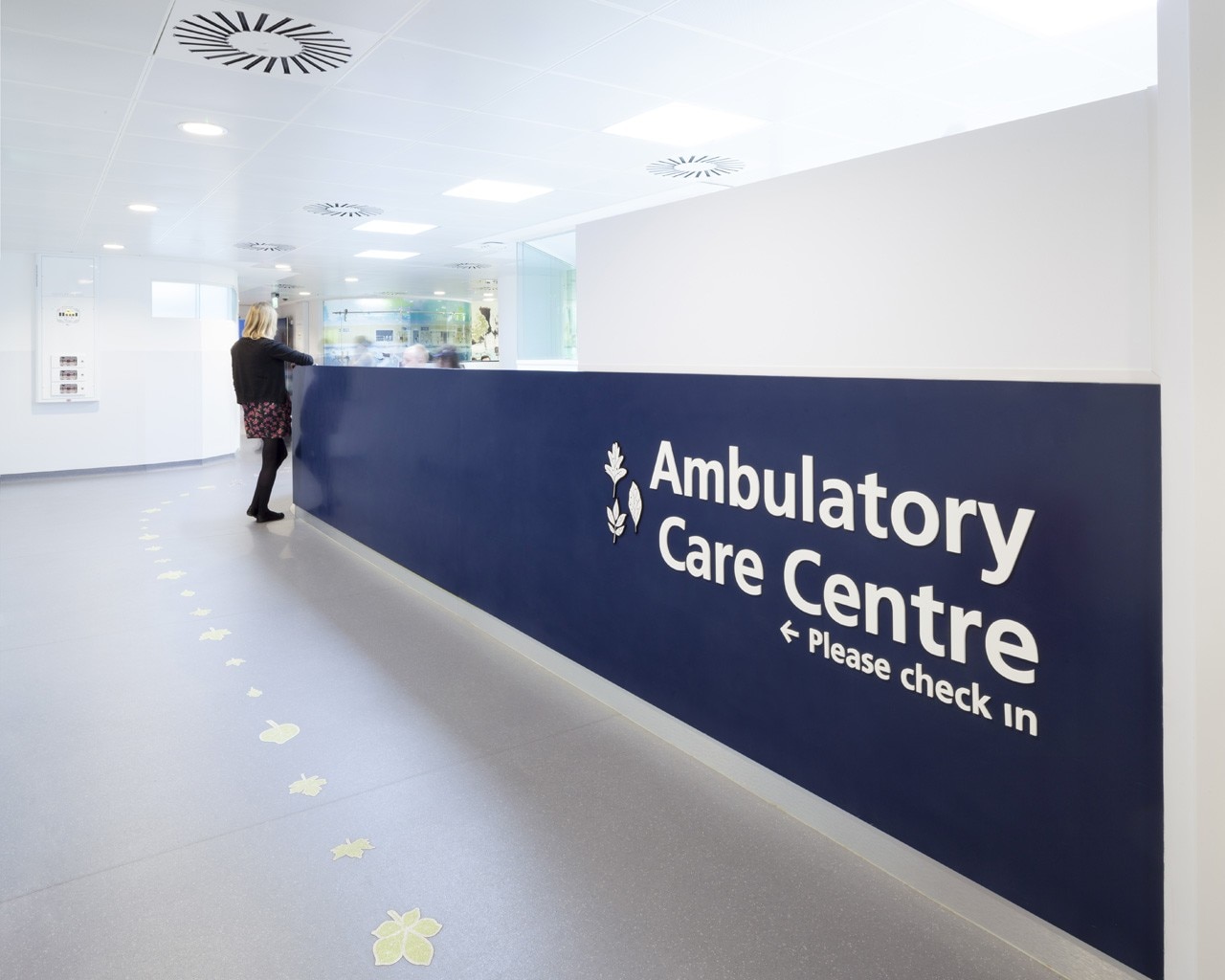
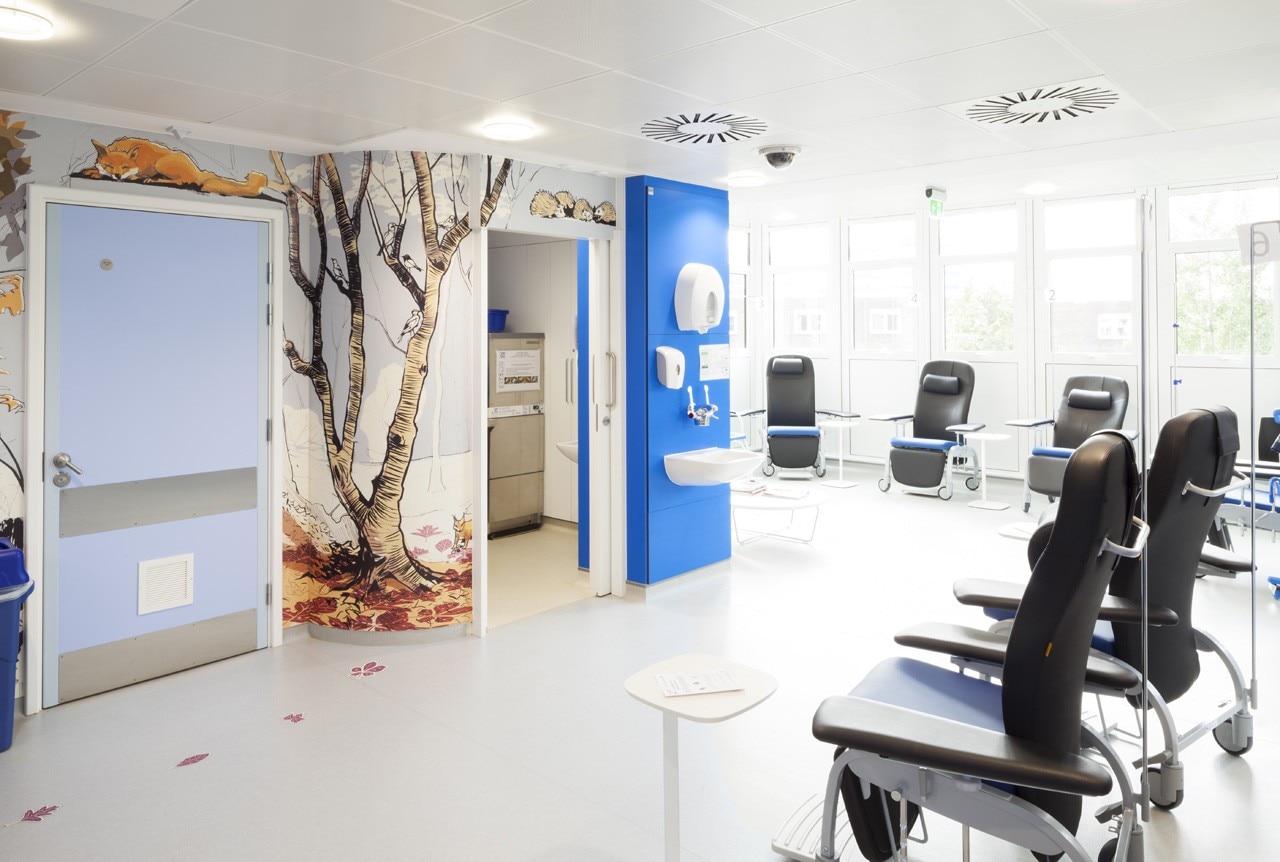
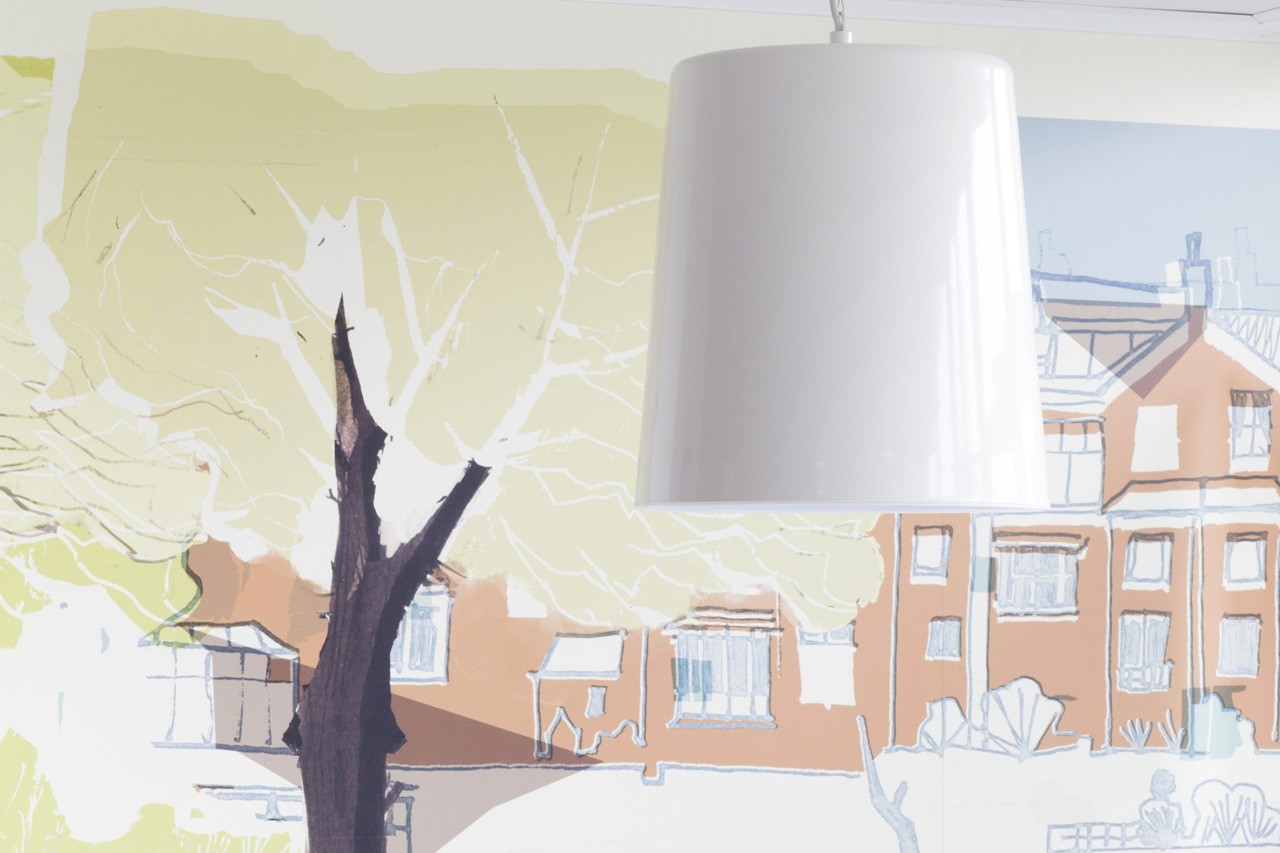
The dynamic space had to allow for a huge range of different departments with a wide spectrum of treatments for children and adults. Key to the design was the idea that this should be a new kind of space; a chance to create a world-class unit that didn’t feel like a hospital.
Based on original ideas to have calming, large scale graphics, Levitt Bernstein commissioned London illustrator Alex Green to produce a series of murals which both transformed and enhanced clinical areas, creating a more social, café style environment and incorporating clear, colour coded way-finding systems. This represented a radical departure from conventional hospital waiting and treatment areas.
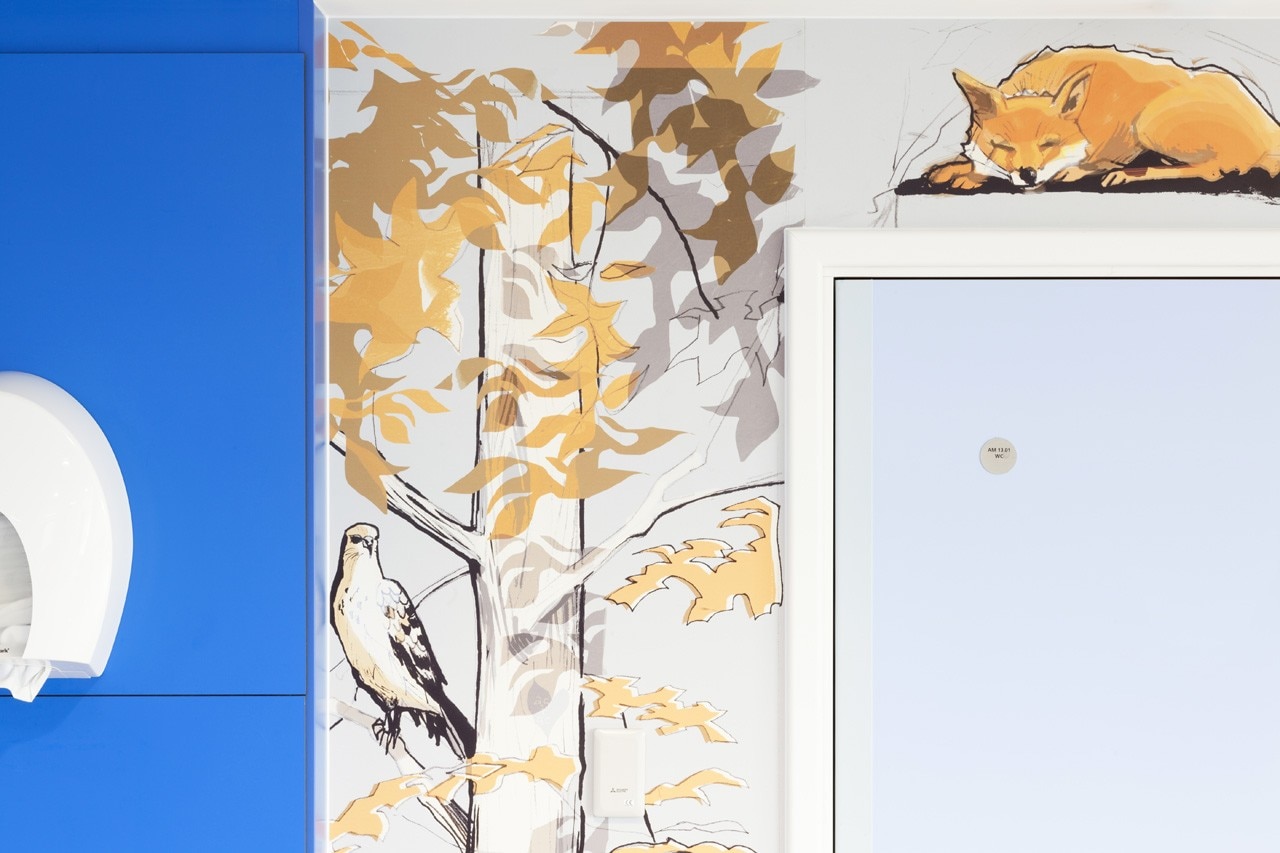
Ambulatory Care Centre at the Whittington Hospital
Client: Whittington Health
Architect: Levitt Bernstein & Studio TILT
Illustration: Alex Green
Completion: December 2014




