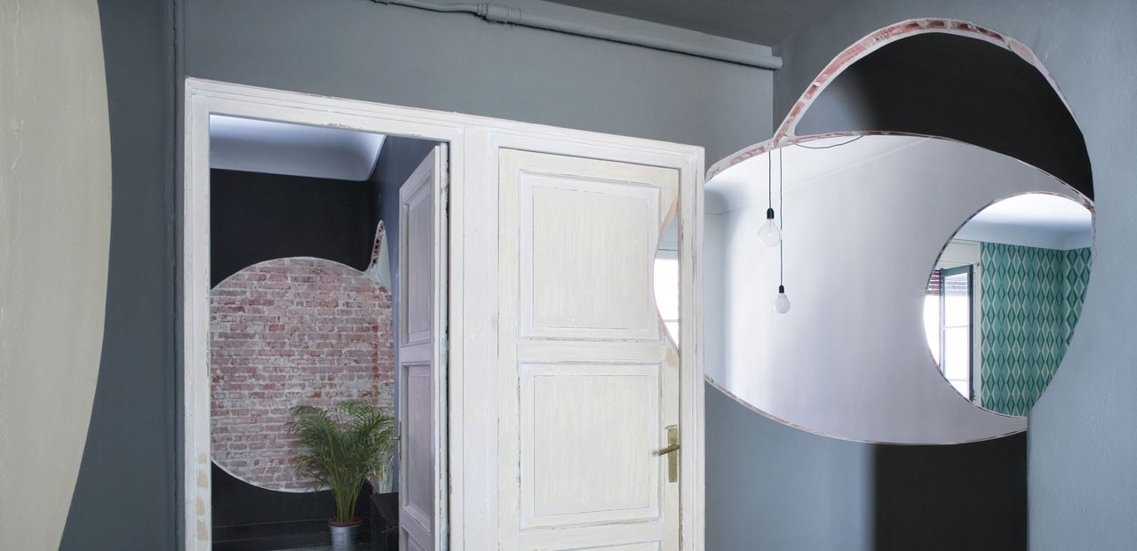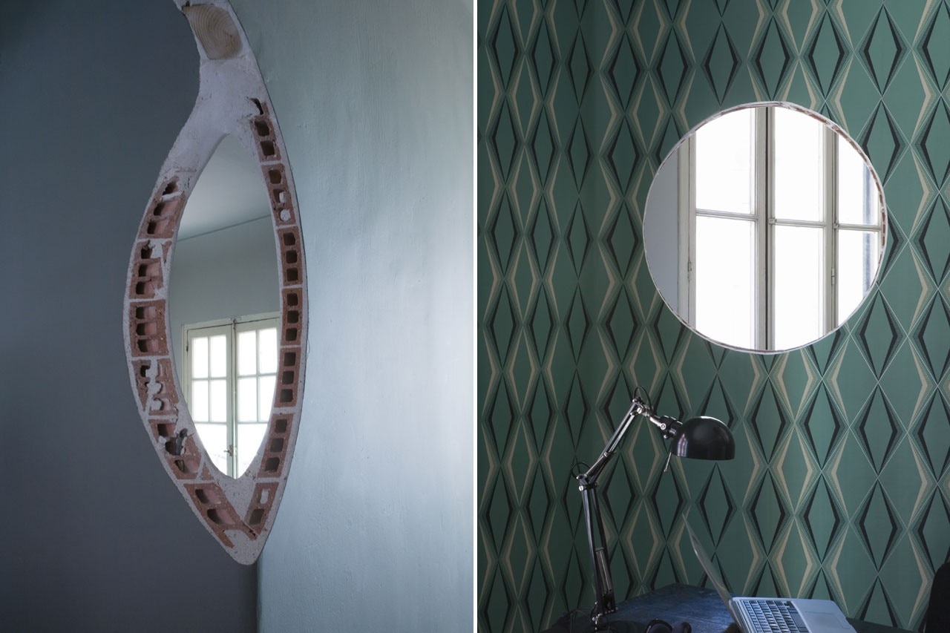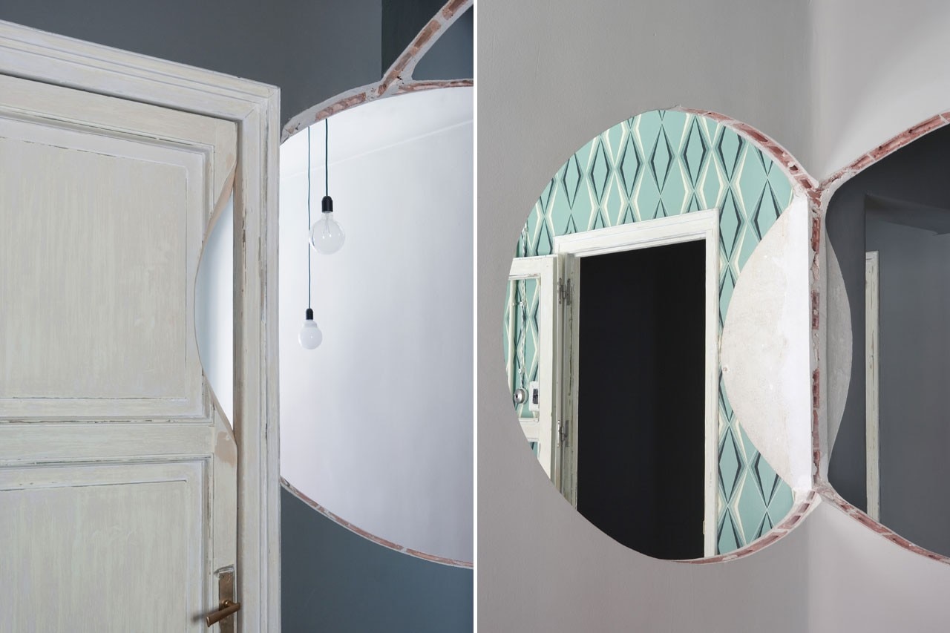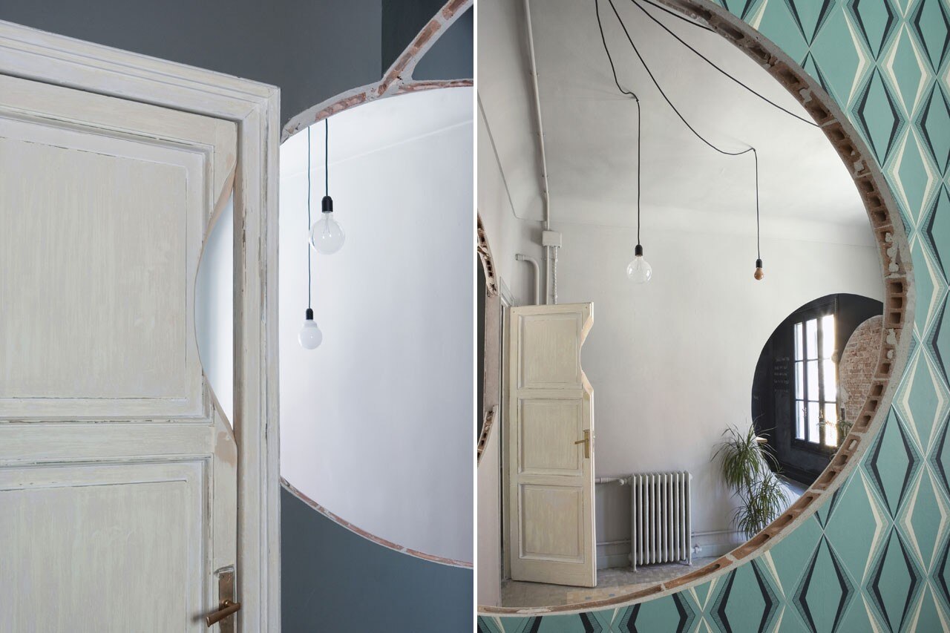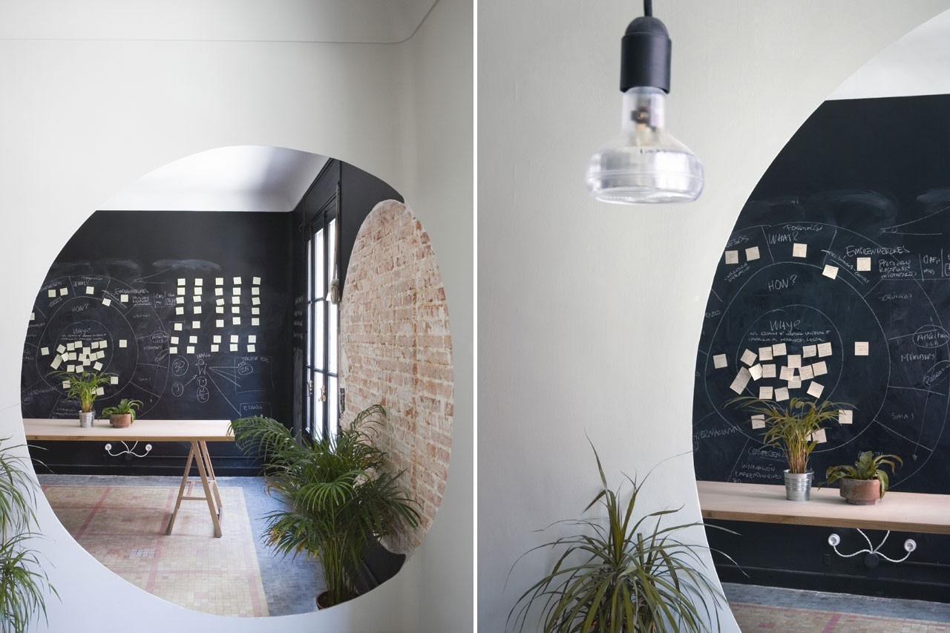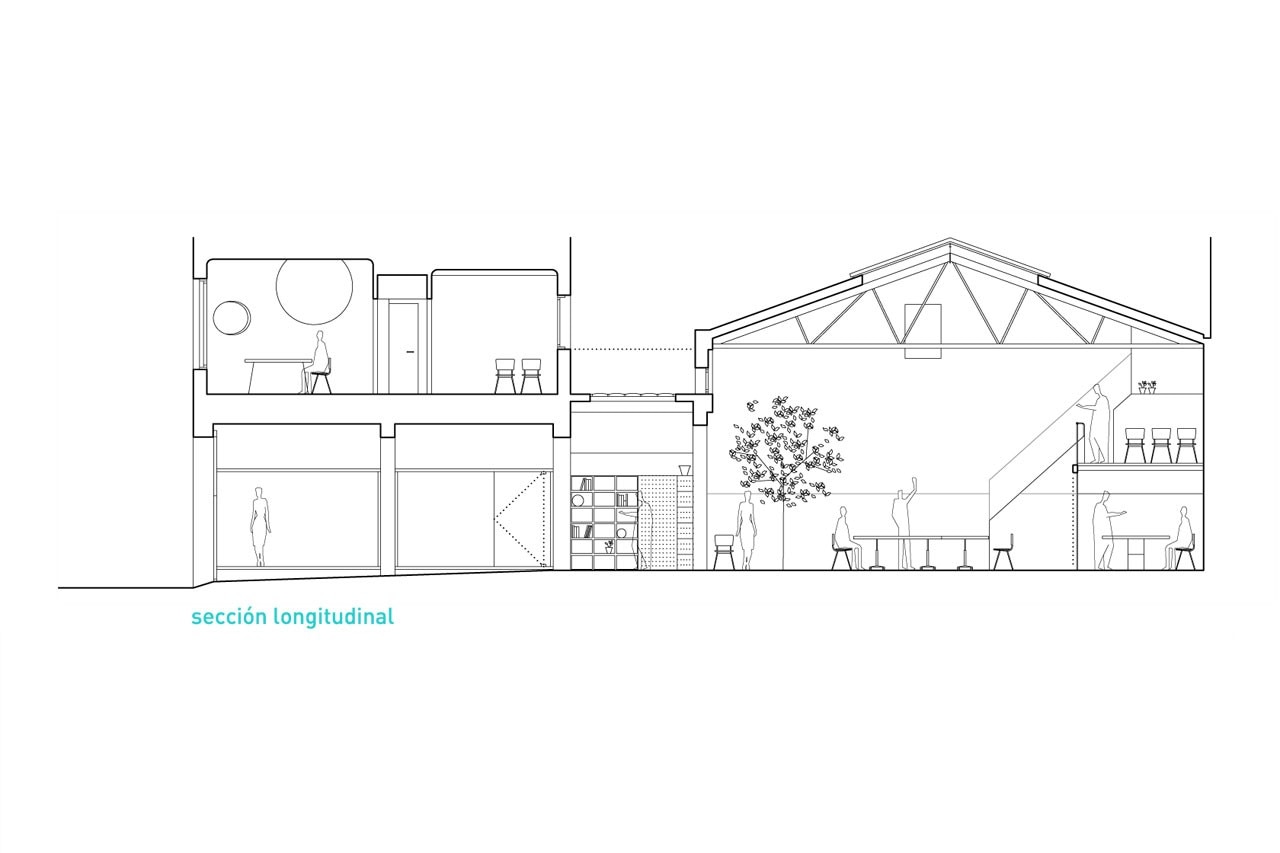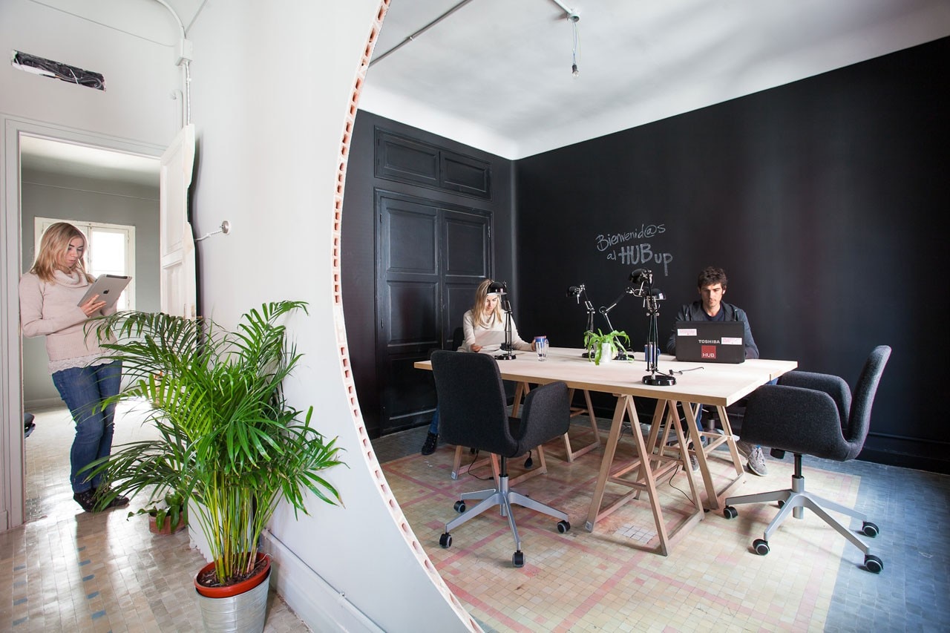
The Fifties flat, had a very logic and rational structure of rooms from different sizes along a central corridor. This classic structure could be a good organization for almost any use of the new program, just adding a link between the different spaces.
The project try to keep and restore the flat while transforming completely the attitude inside adding unphysical forms, space, erase, cut, clean.
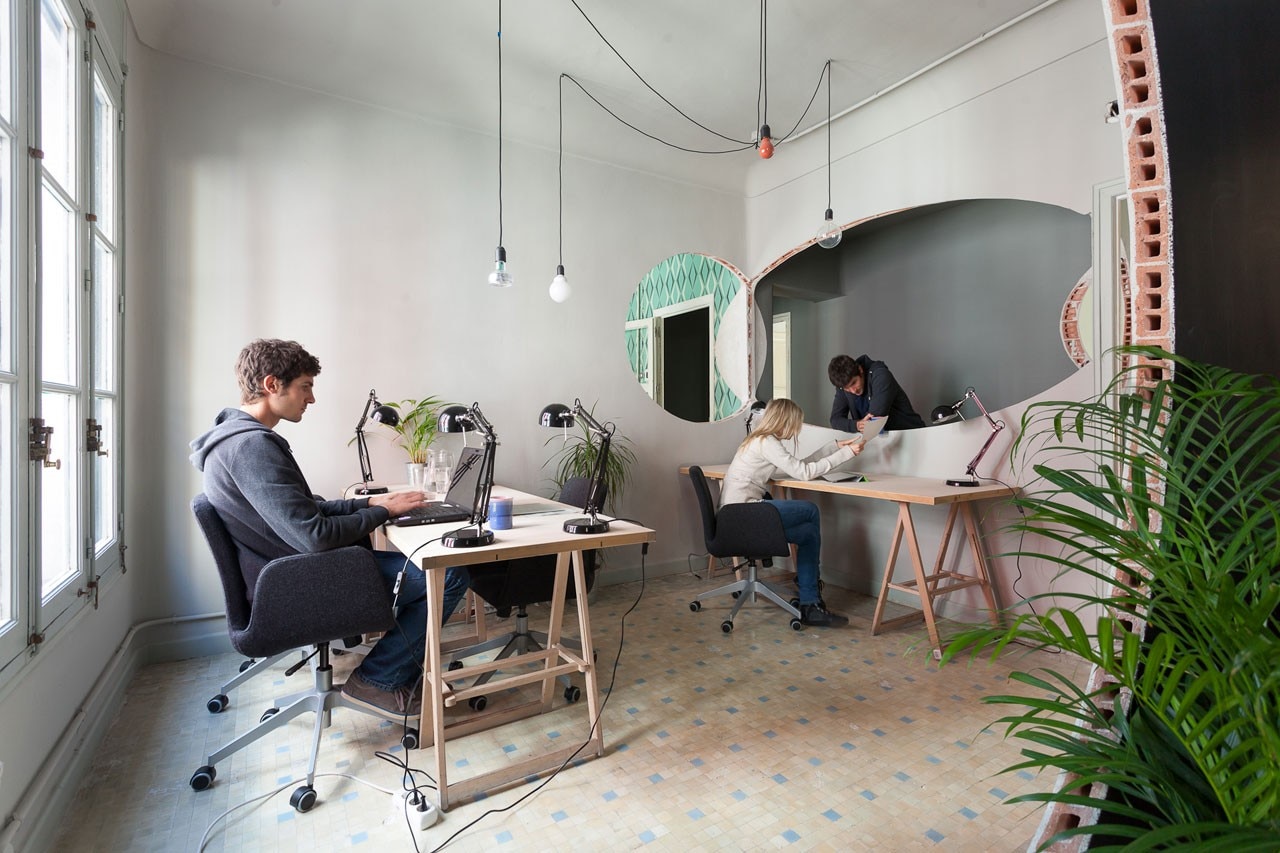
 View gallery
View gallery

ch+qs Churtichaga+Quadra-Salcedo arquitectos, HUB flat, Madrid. Photo © Daniel Torrelló
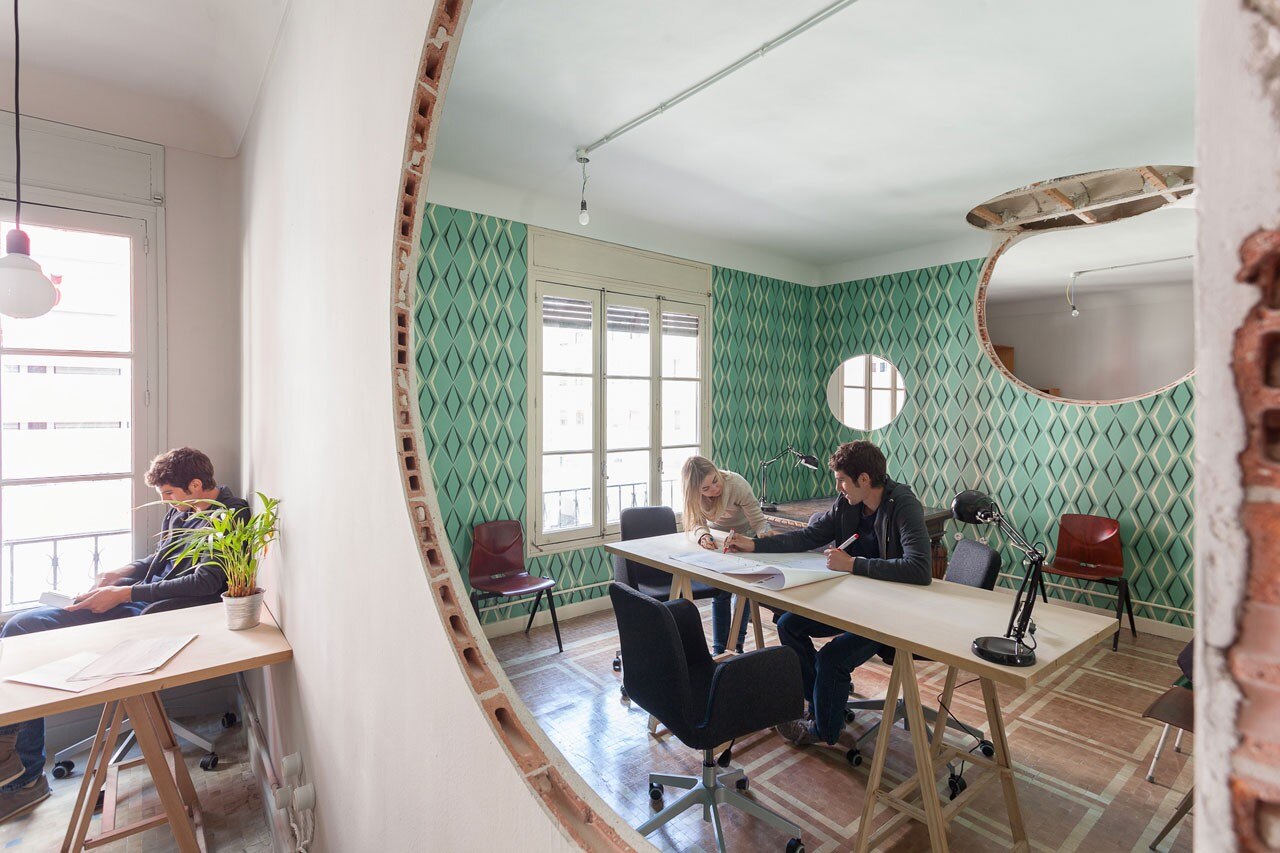
ch+qs Churtichaga+Quadra-Salcedo arquitectos, HUB flat, Madrid. Photo © Daniel Torrelló
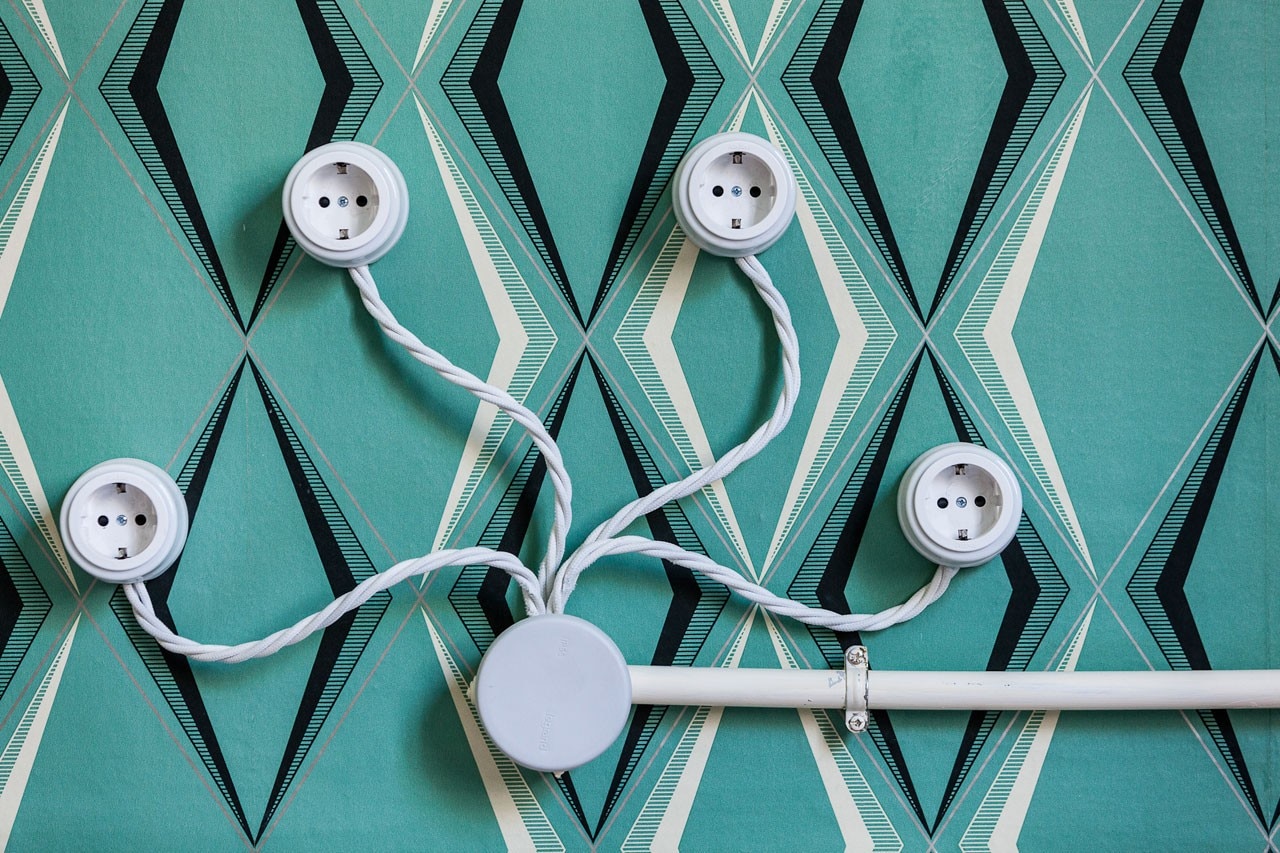
ch+qs Churtichaga+Quadra-Salcedo arquitectos, HUB flat, Madrid. Photo © Daniel Torrelló
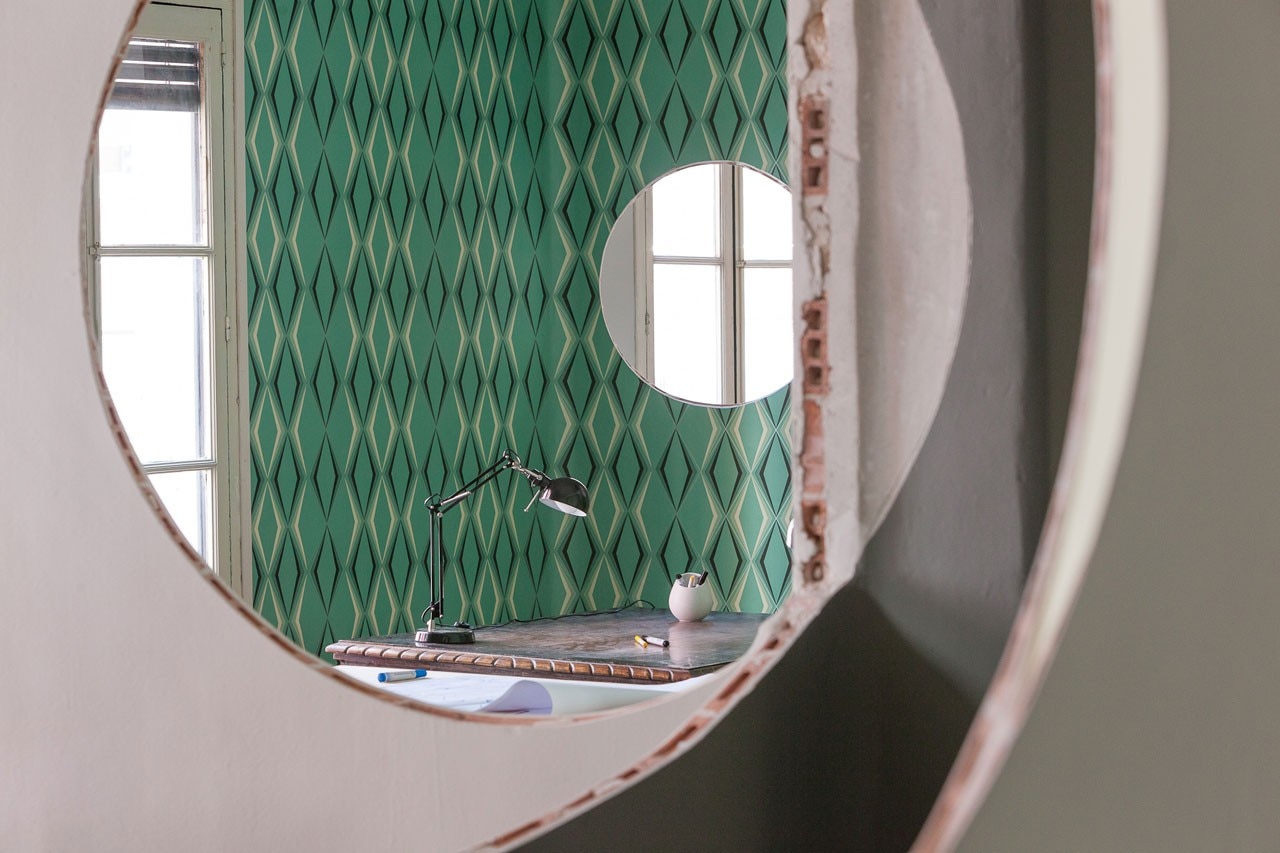
ch+qs Churtichaga+Quadra-Salcedo arquitectos, HUB flat, Madrid. Photo © Daniel Torrelló
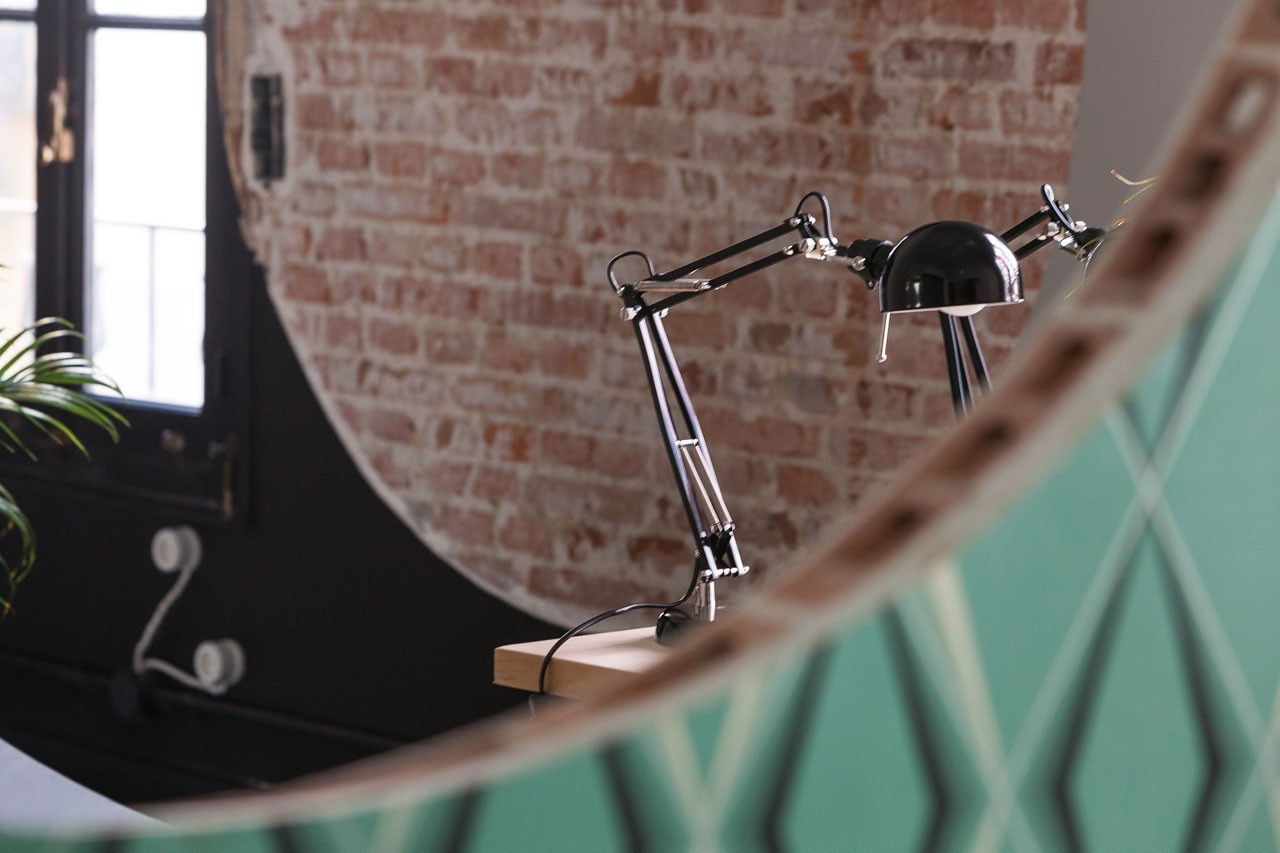
ch+qs Churtichaga+Quadra-Salcedo arquitectos, HUB flat, Madrid. Photo © Daniel Torrelló
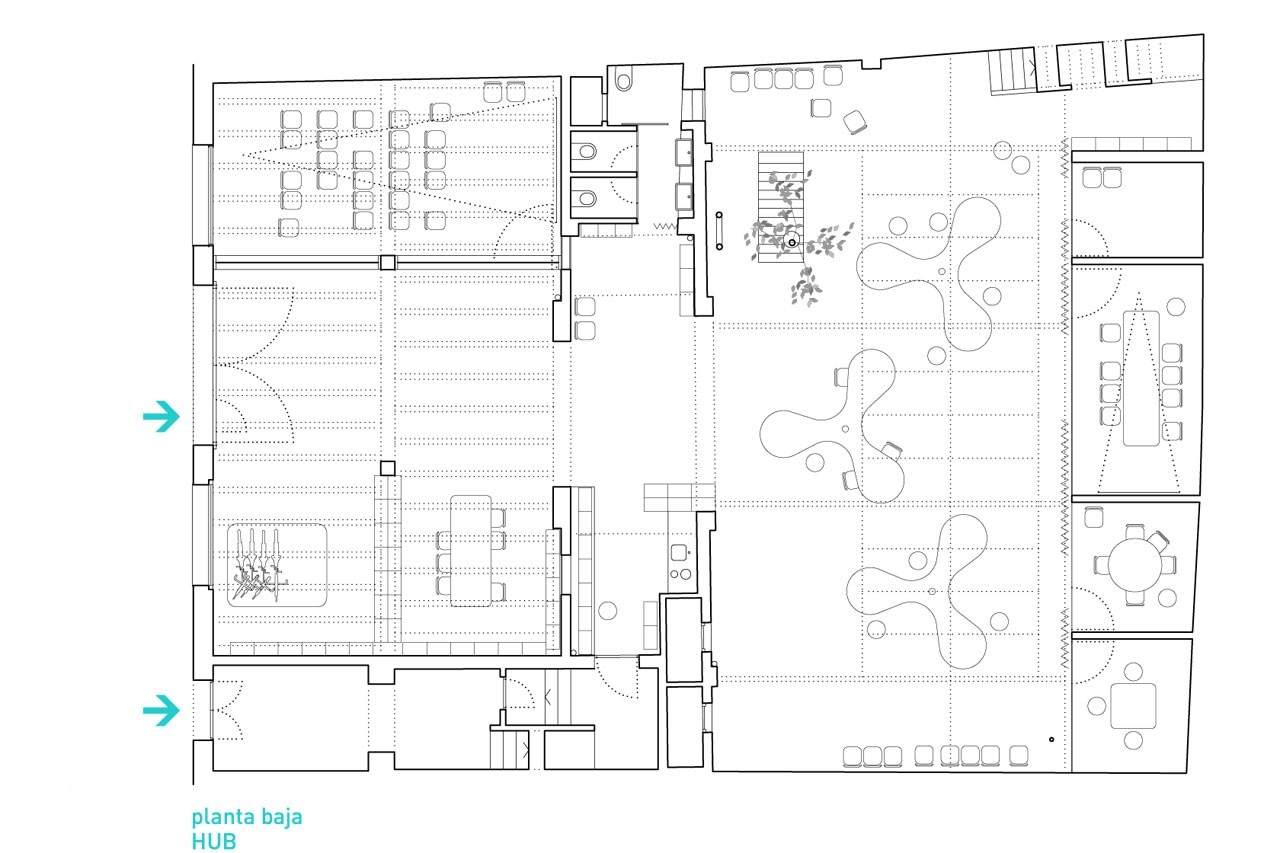
P:\PROYECTOS\2008\0804_HUB_MAD\15_PUBLICACIONES , EXPOS Y PREMIOS\MATERIAL PUBLICACION\0805_130214_gen+flat Presentación1 (1)
ch+qs Churtichaga+Quadra-Salcedo arquitectos, HUB flat, Madrid. Ground floor plan
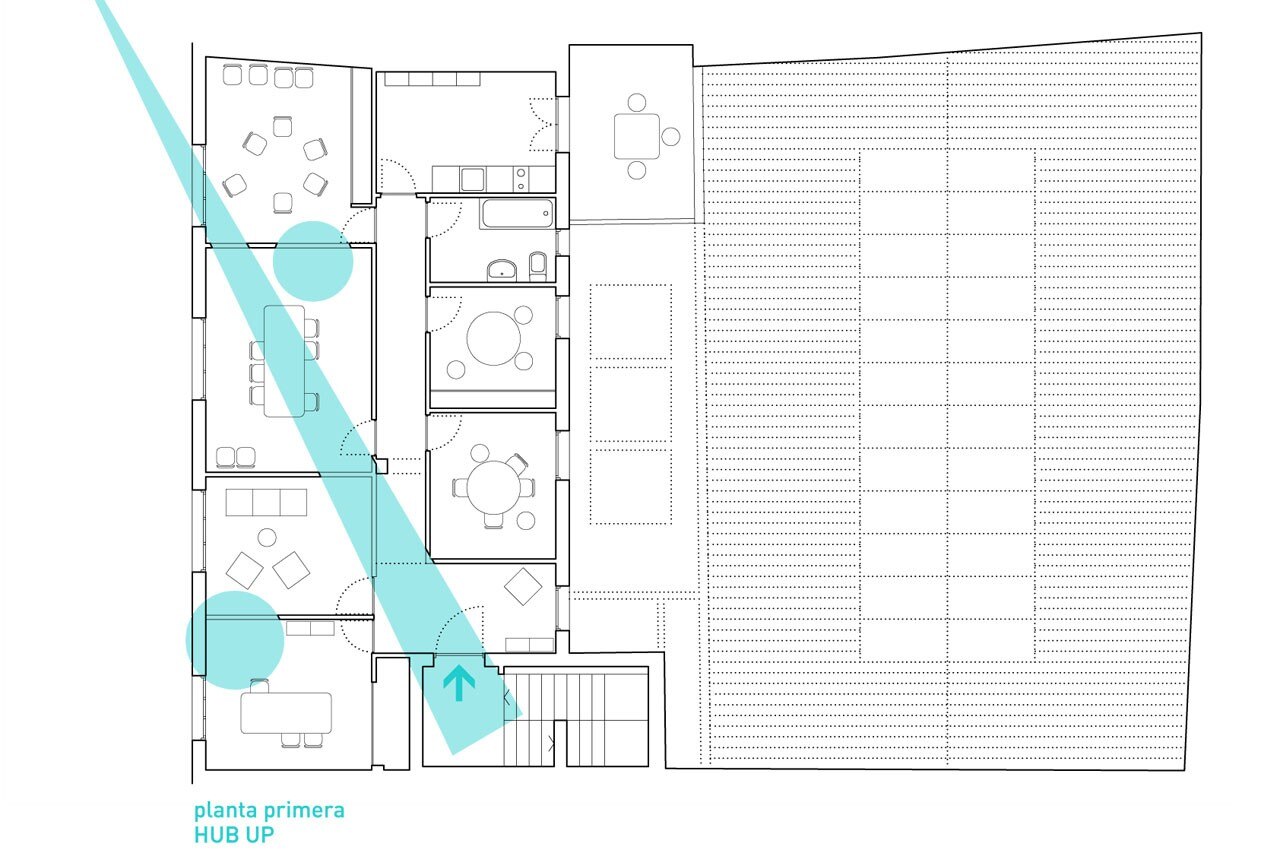
P:\PROYECTOS\2008\0804_HUB_MAD\15_PUBLICACIONES , EXPOS Y PREMIOS\MATERIAL PUBLICACION\0805_130214_gen+flat Presentación1 (1)
ch+qs Churtichaga+Quadra-Salcedo arquitectos, HUB flat, Madrid. First floor plan
HUB flat, Madrid
Program: studio and living space
Architects: ch+qs Churtichaga+Quadra-Salcedo arquitectos
Completion: 2014




