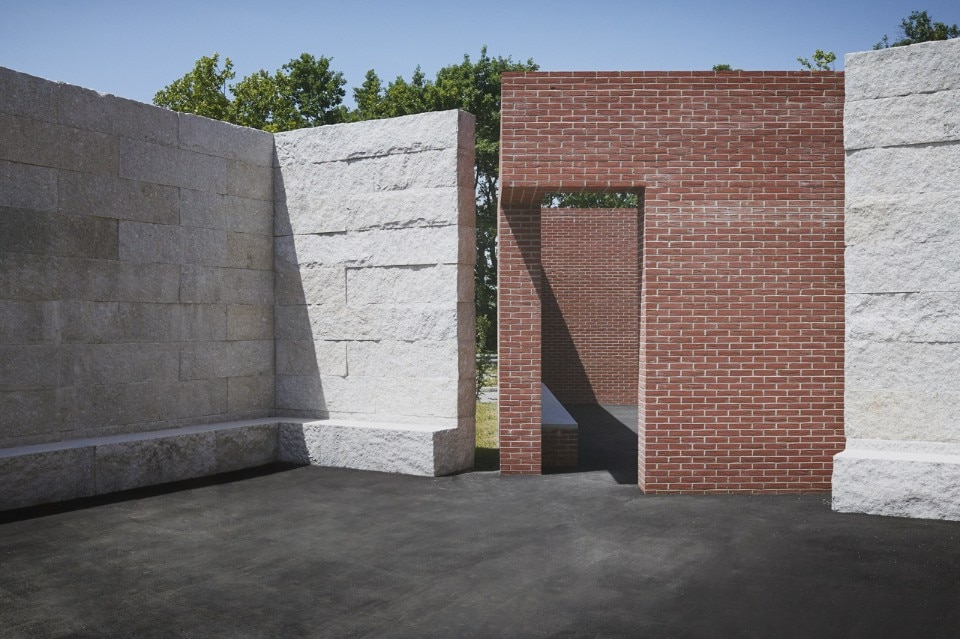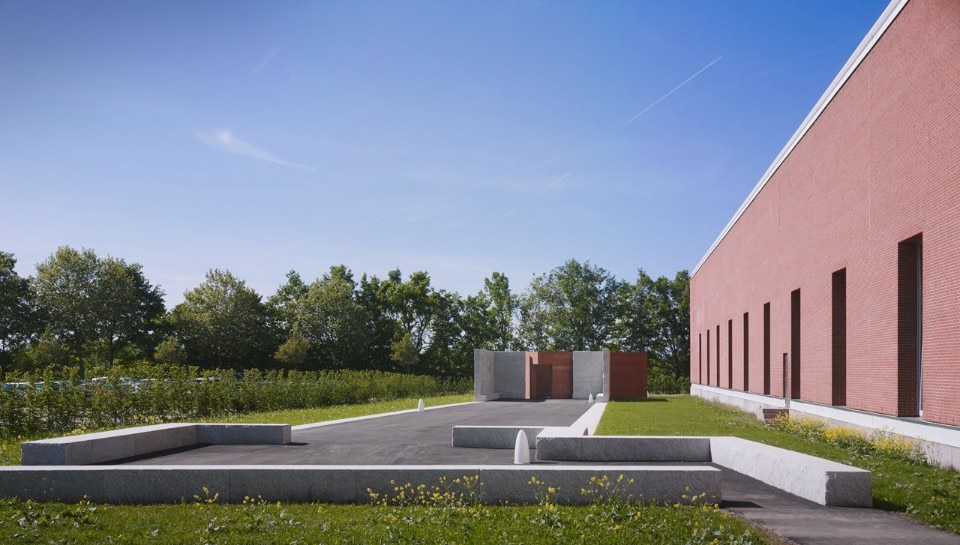
“During the last years I have sensed the need to organize the archive of my many years of activity dedicated to architecture. The demand of students and architects to consult these files, and the suggestions I have received on how to make these documents accessible, has led me to seek a well-considered solution. During this process the strong interest on the part of individuals and institutions was confirmed, which has touched and motivated me.
For some time now, drawings and models from my archive can be found in architecture collections in Paris (Beaubourg), New York (MoMA), and London (Niall Hobhouse Collection). It is my desire that so many years of work can become useful in many ways, as a contribution to the research and debate on architecture, particularly in Portugal and with a perspective opposed to isolation – as it is already taking place today and this is indispensable. I initiated some conversations, I listened to recommendations, and I have now formed my own idea on the way my archive should be organized, and how and where to locate it.” Álvaro Siza, 23 July 2014


