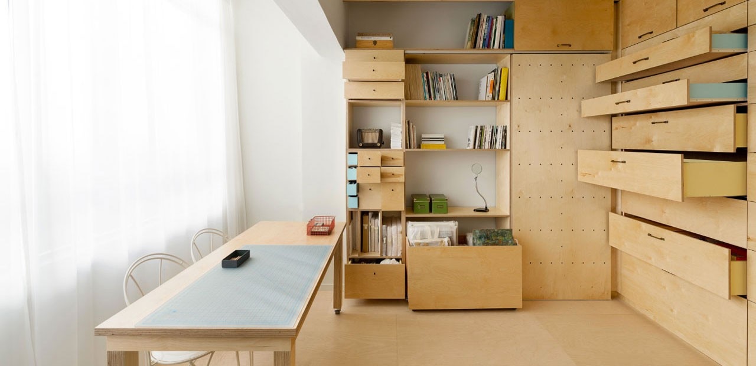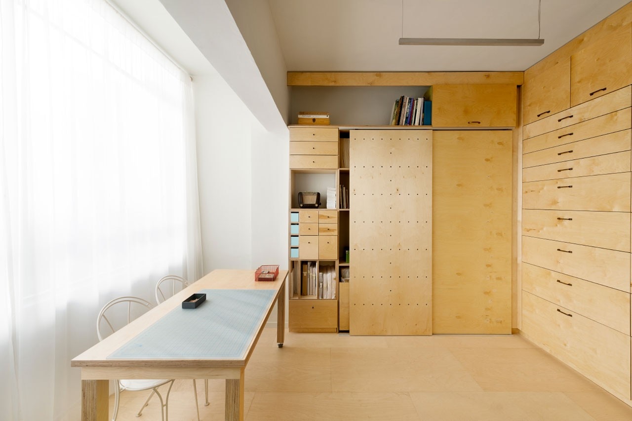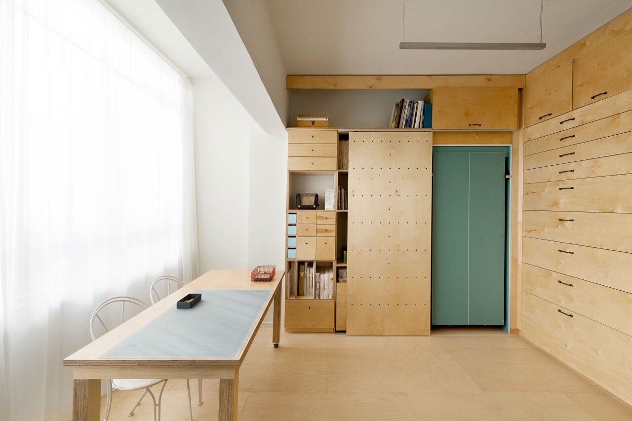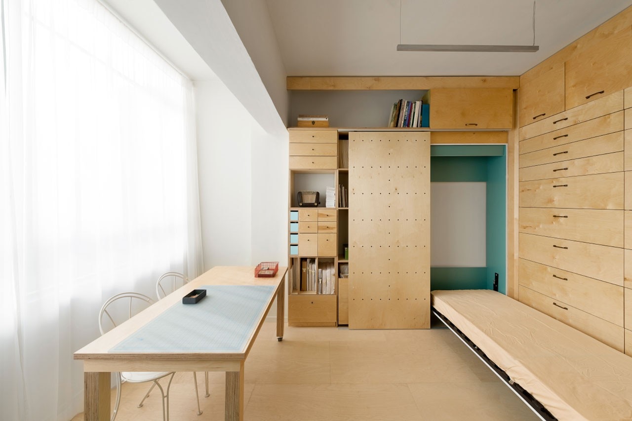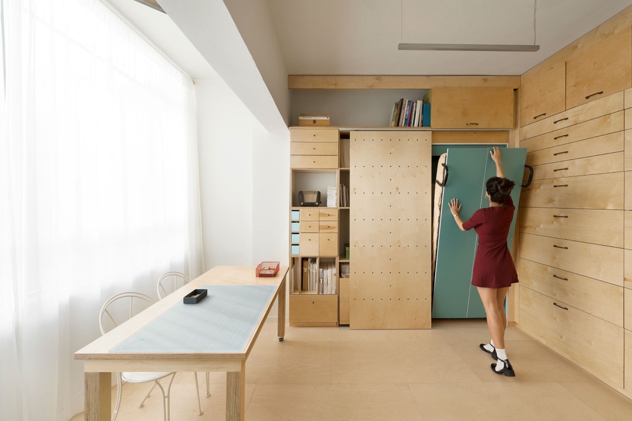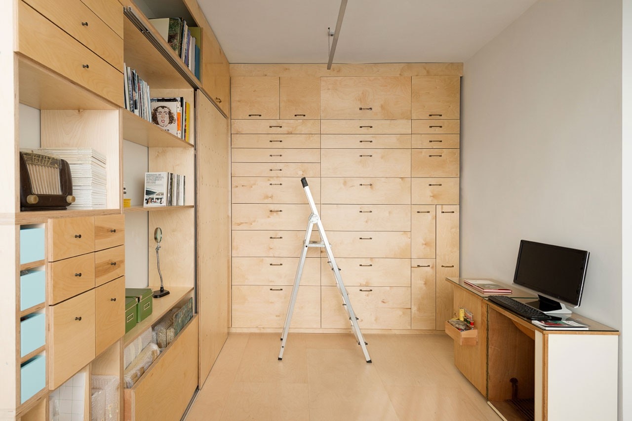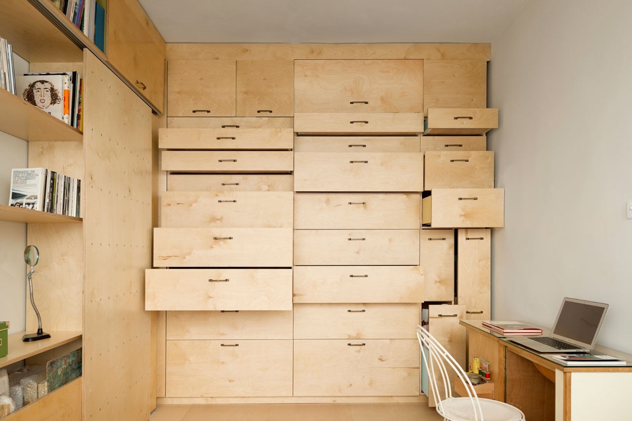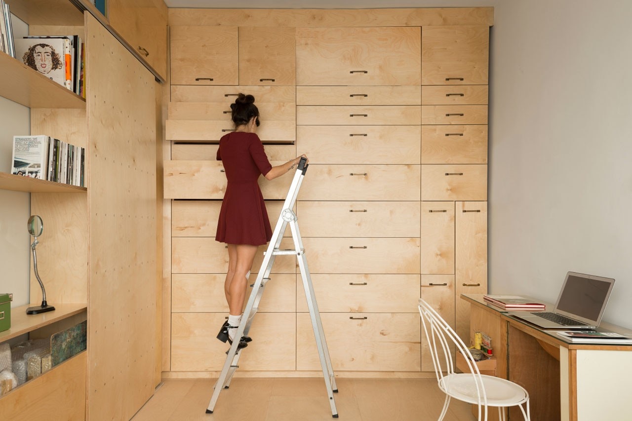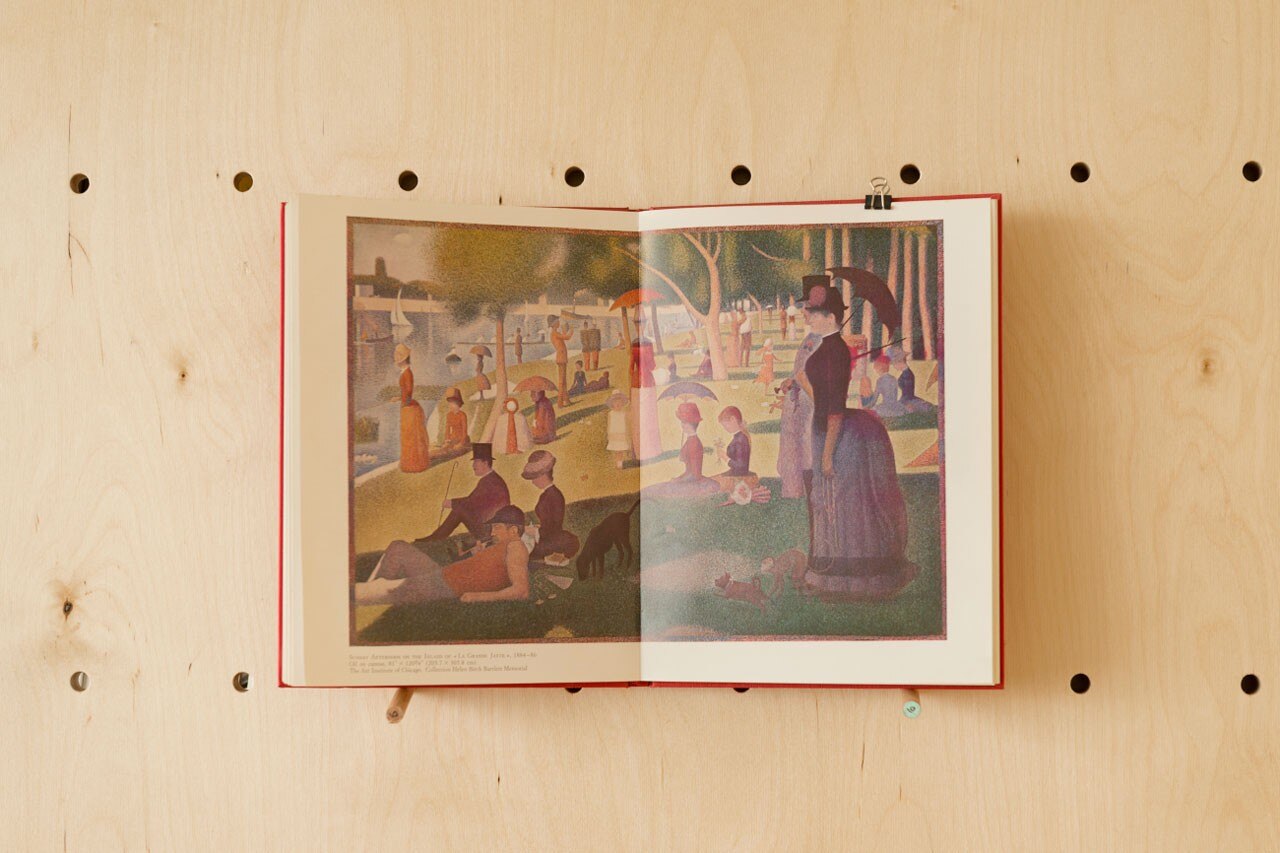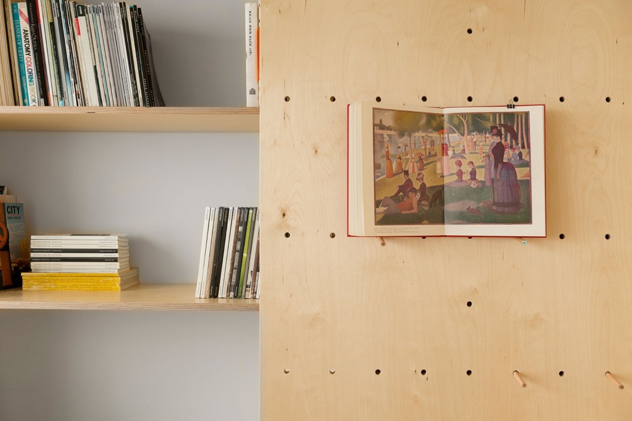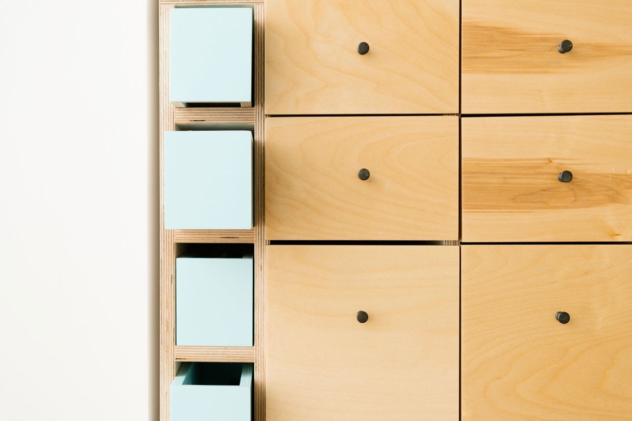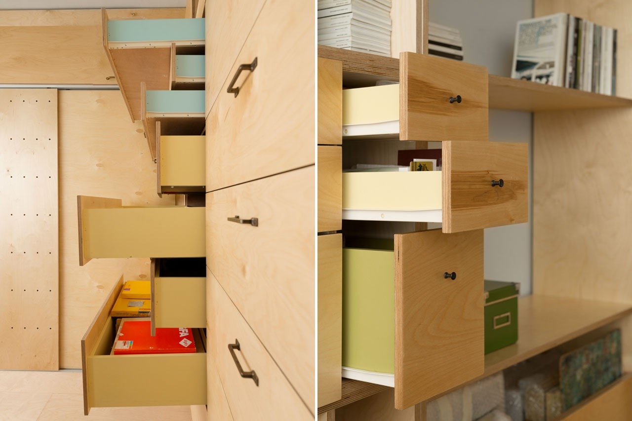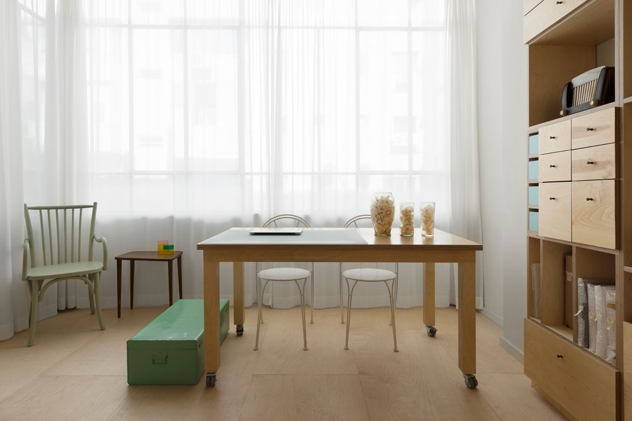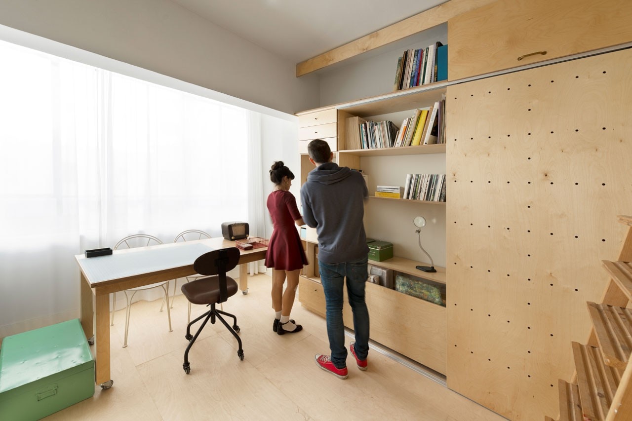
After the organizational and calculation stage, four separate proportions were discovered that receive expression as each section is opened. Every cell, cupboard or drawer was designed internally according to the required proportions, only when the drawer is opened the colorful mosaic of the storage section is revealed. In addition, different sections were planned and built for displaying and storing work, tools and materials.
The smaller sections can be removed from the larger frame units and placed on the table during work. Removable sliding doors are actually pallets that pieces can be placed on for presentation or that can be used as modular easels.
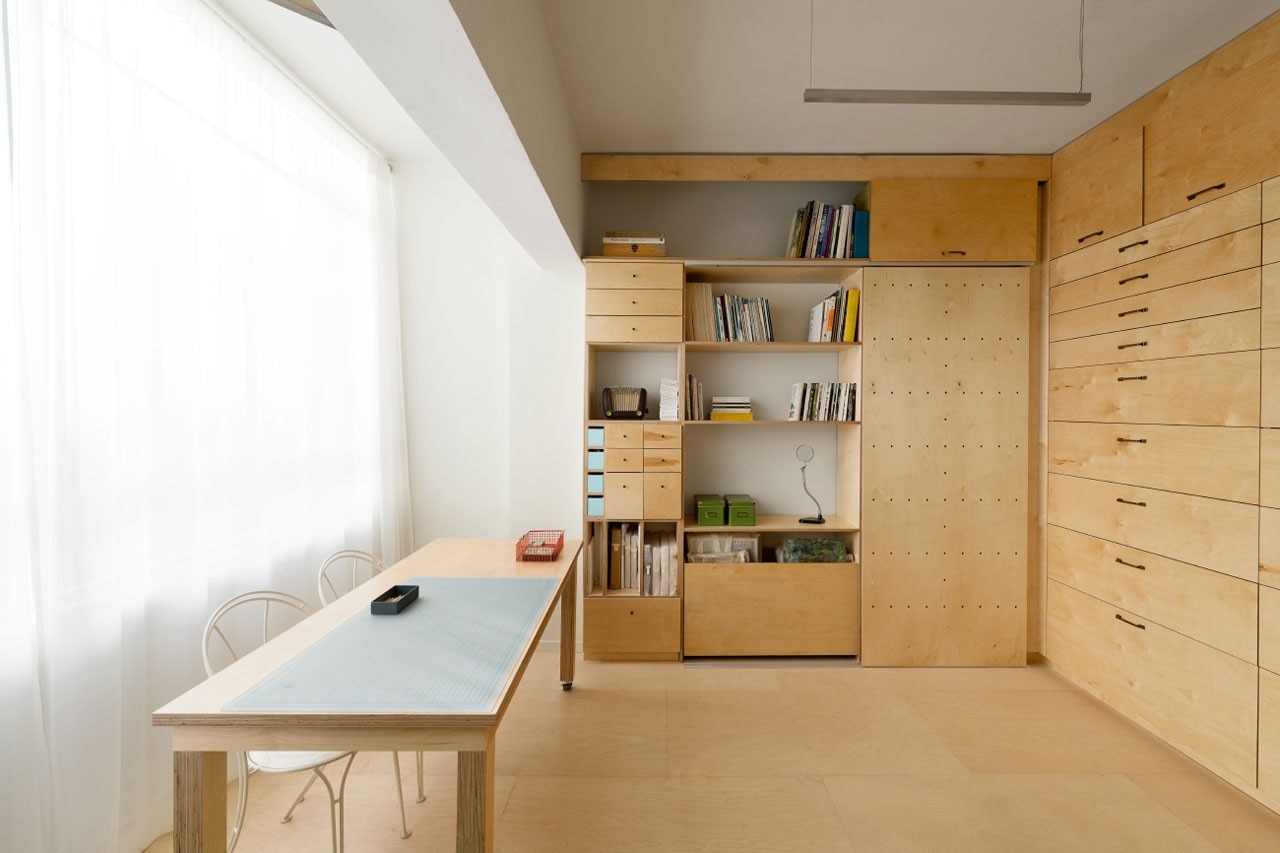
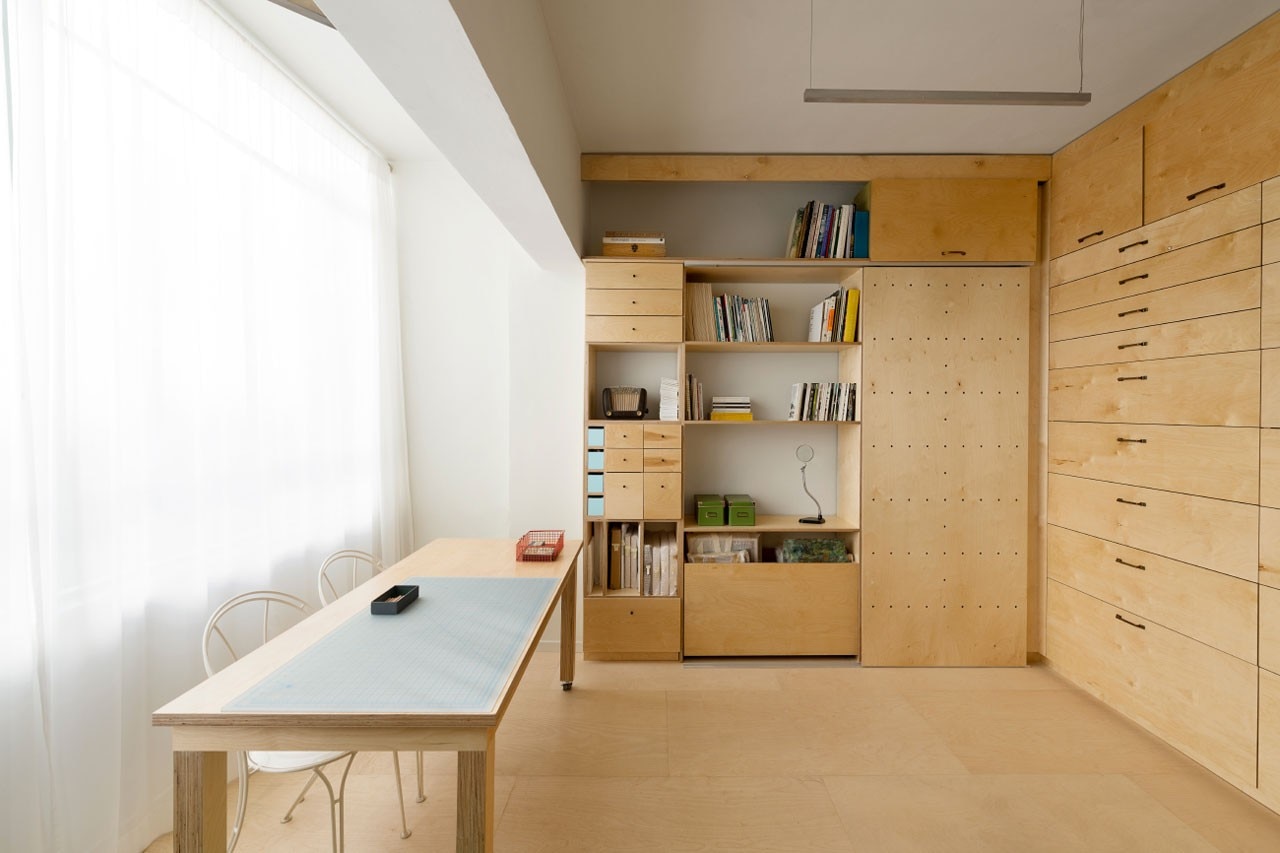
 View gallery
View gallery
Artist’s studio, Tel Aviv
Architects: Raanan Stern Studio
Area: 20 sqm
Completion: 2014




